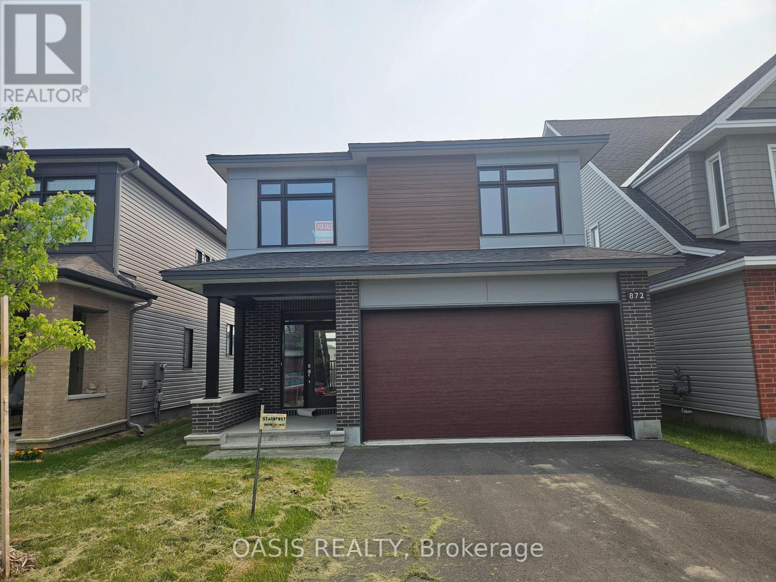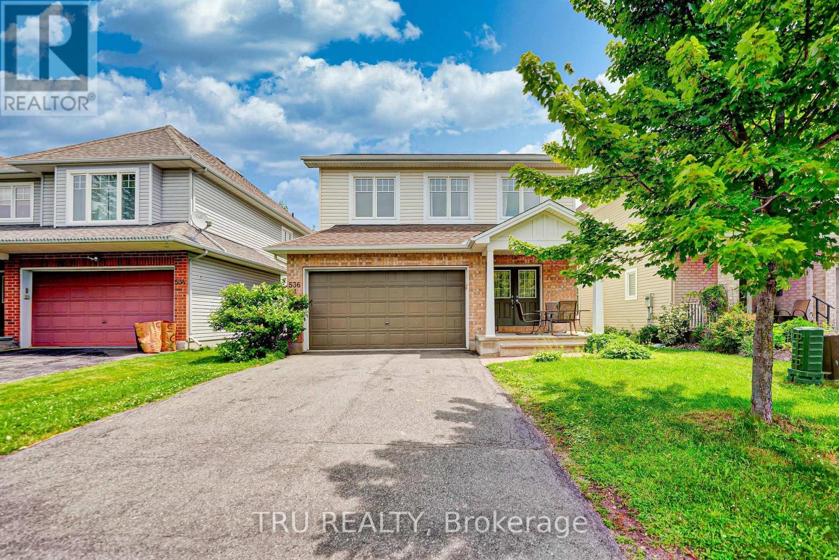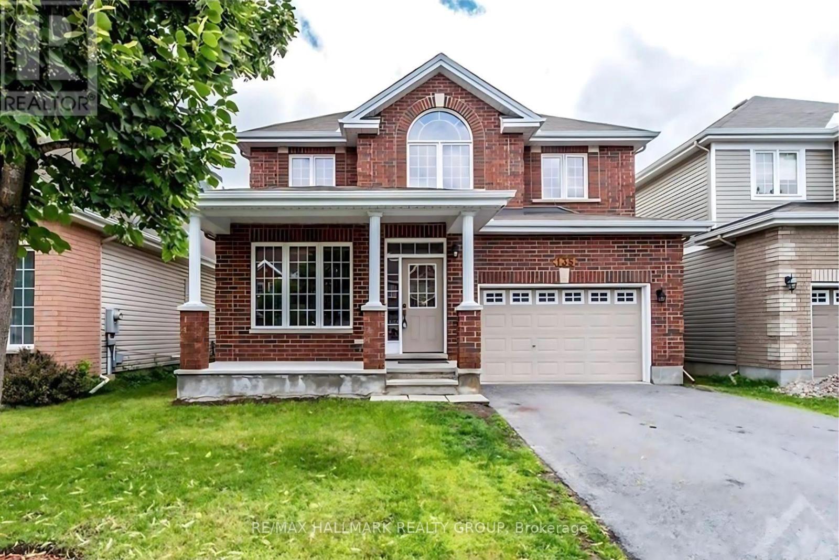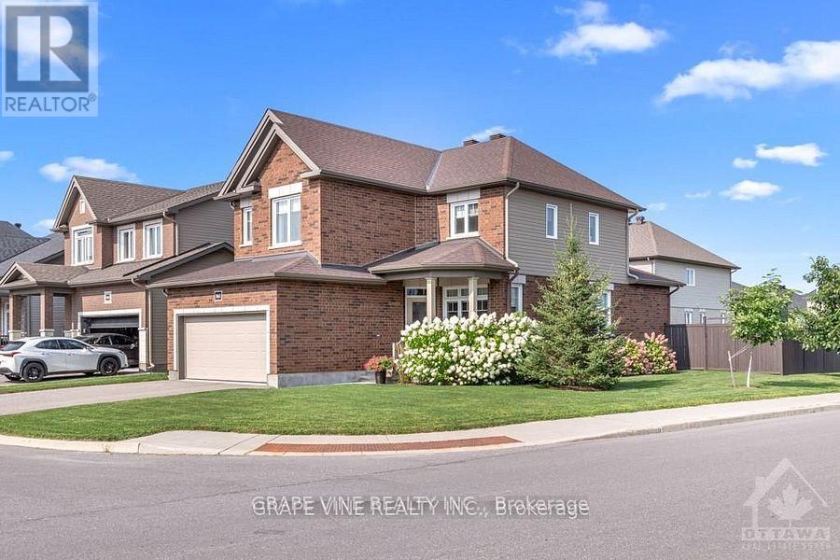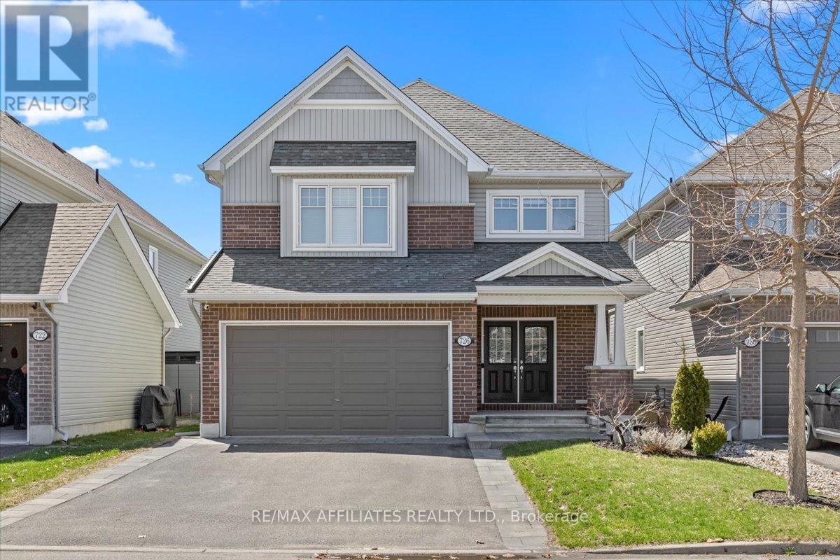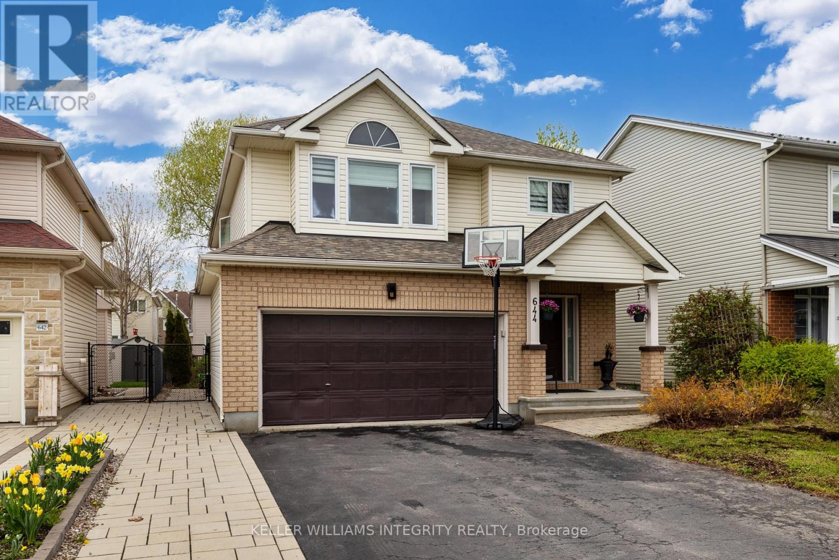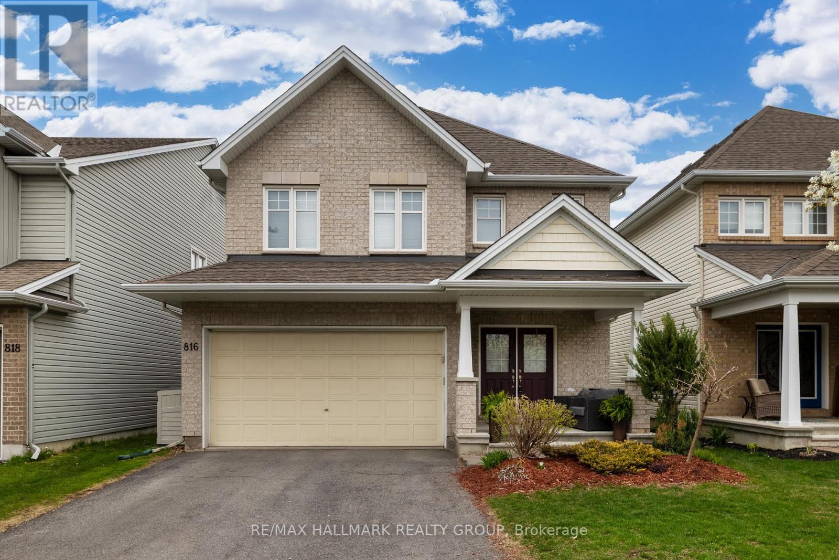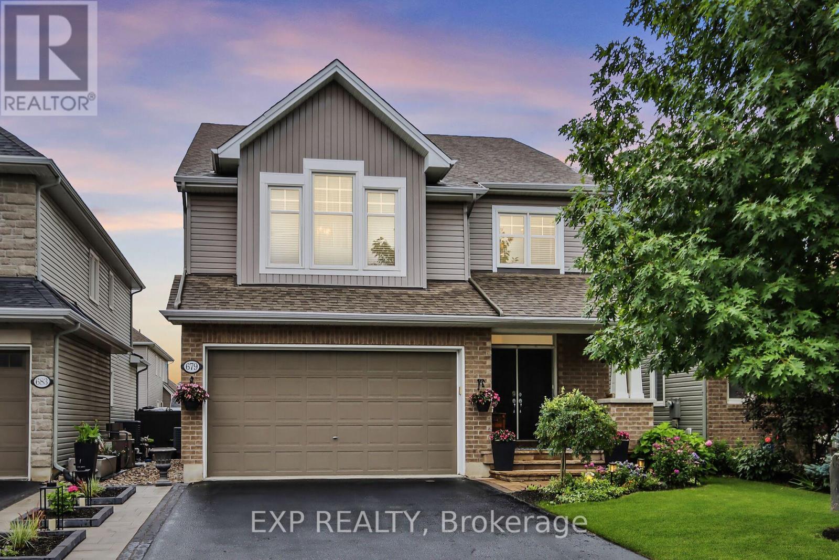Free account required
Unlock the full potential of your property search with a free account! Here's what you'll gain immediate access to:
- Exclusive Access to Every Listing
- Personalized Search Experience
- Favorite Properties at Your Fingertips
- Stay Ahead with Email Alerts
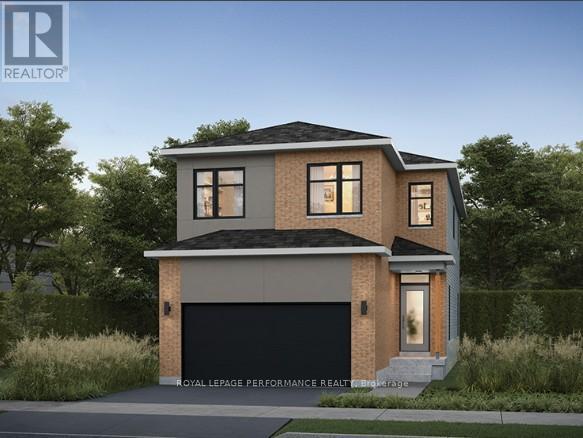

$809,900
631 PAAKANAAK AVENUE
Ottawa, Ontario, Ontario, K1X0J6
MLS® Number: X12159334
Property description
Introducing the elegant Paisley floorplan by eQ Homes. This brand-new home in the sought-after Pathways South community offers 2,023 sqft of expertly designed living space and comes with full Tarion Warranty for peace of mind. This is your opportunity to select the upgrades and finishes that will make this your perfect home. Step inside to a welcoming foyer that leads into an open-concept main floor featuring a spacious living and dining area. Designed with flexibility in mind, the layout includes a large bonus room ideal for a home office, playroom, or additional family space. Upstairs, the primary bedroom serves as a private retreat with generous closet space and a full ensuite. Two additional bedrooms and a full bathroom ensure plenty of room for the whole family, with the option to upgrade to a four-bedroom layout. A dedicated laundry room on the second floor adds everyday convenience.The unfinished basement provides future potential, with options for a finished family room, bathroom, or full basement suite. Live in comfort, style, and quality with The Paisley by eQ Homes. 48hr irrevocable on all offered. The price reflects elevation C and the essentials package specifications and includes a $15,000 design studio credit, but this home can be upgraded to the Signature line, which would include the finished basement.
Building information
Type
*****
Age
*****
Construction Style Attachment
*****
Cooling Type
*****
Exterior Finish
*****
Foundation Type
*****
Half Bath Total
*****
Heating Fuel
*****
Heating Type
*****
Size Interior
*****
Stories Total
*****
Utility Water
*****
Land information
Sewer
*****
Size Depth
*****
Size Frontage
*****
Size Irregular
*****
Size Total
*****
Courtesy of ROYAL LEPAGE PERFORMANCE REALTY
Book a Showing for this property
Please note that filling out this form you'll be registered and your phone number without the +1 part will be used as a password.
