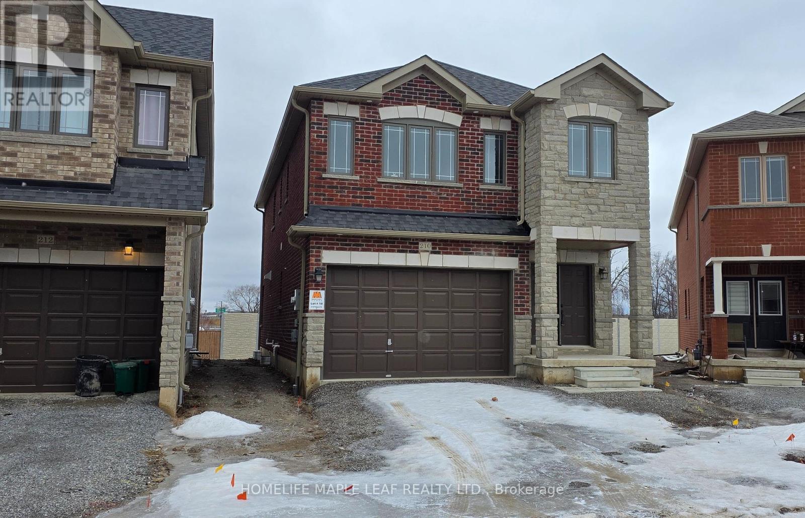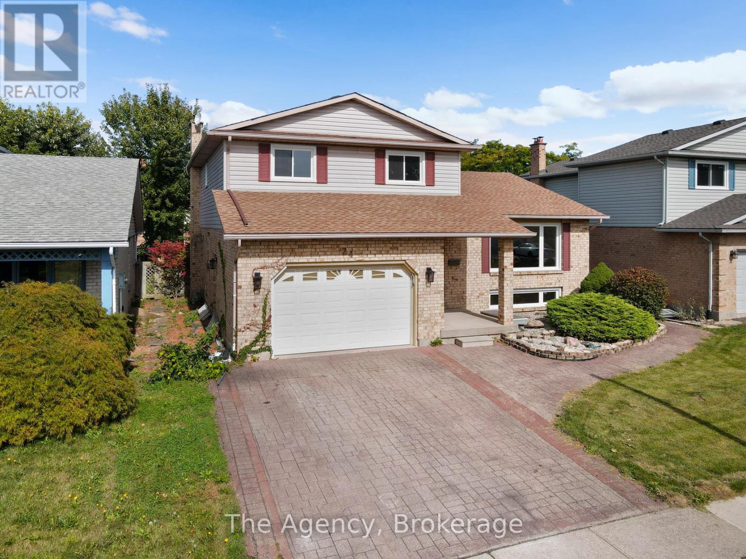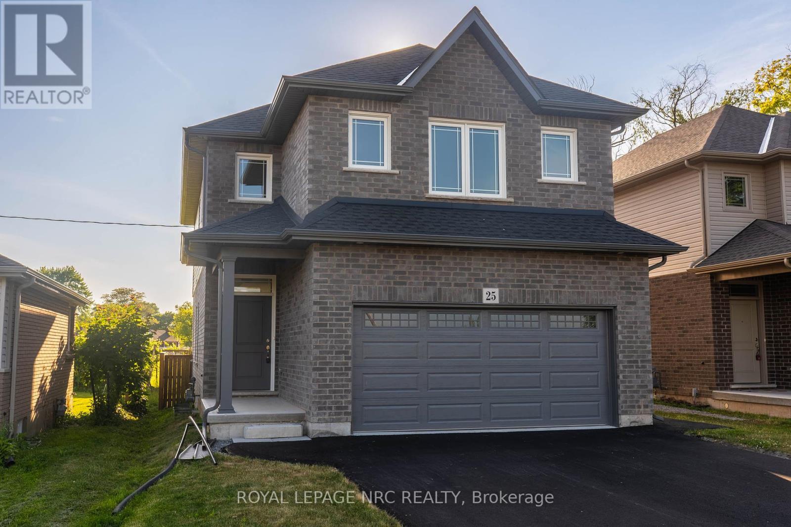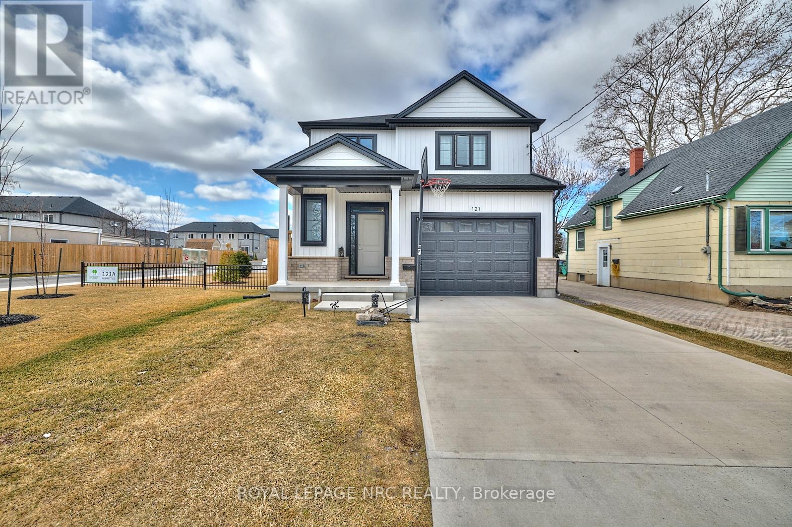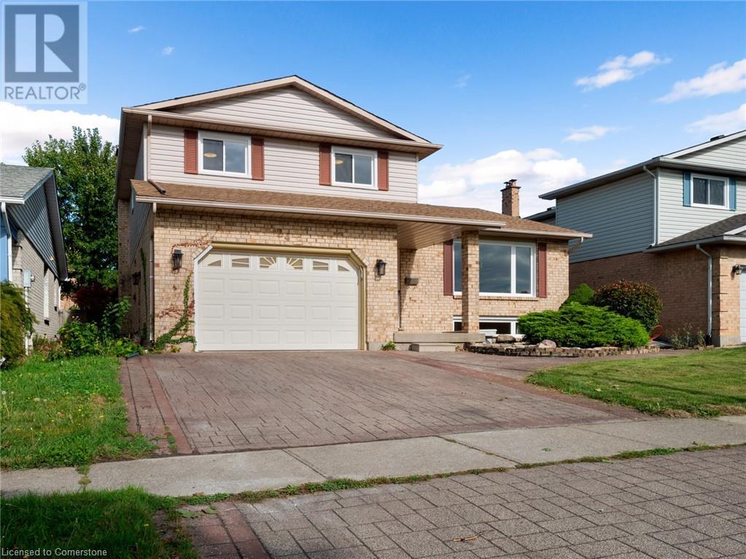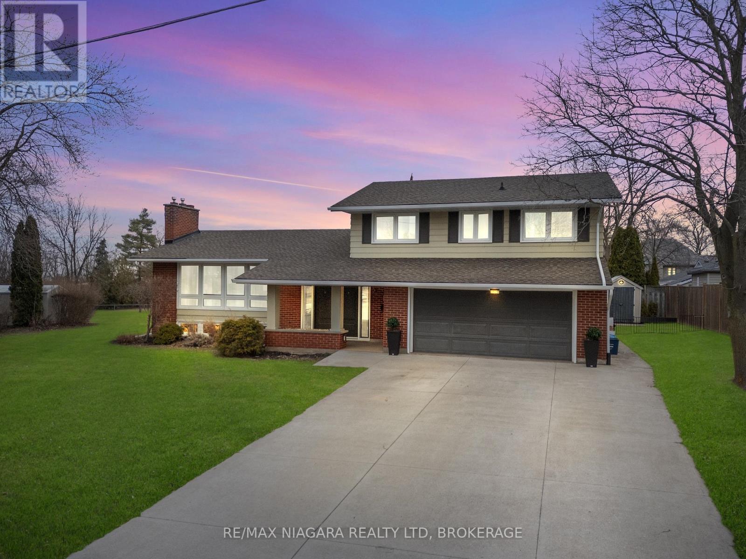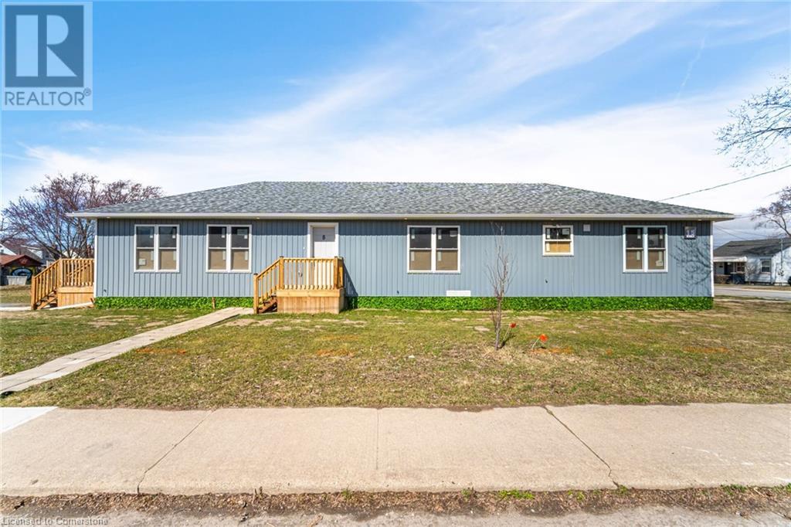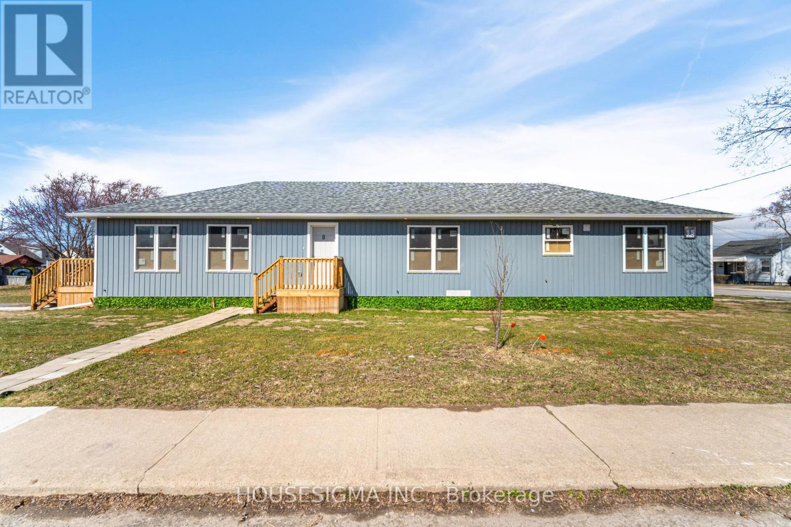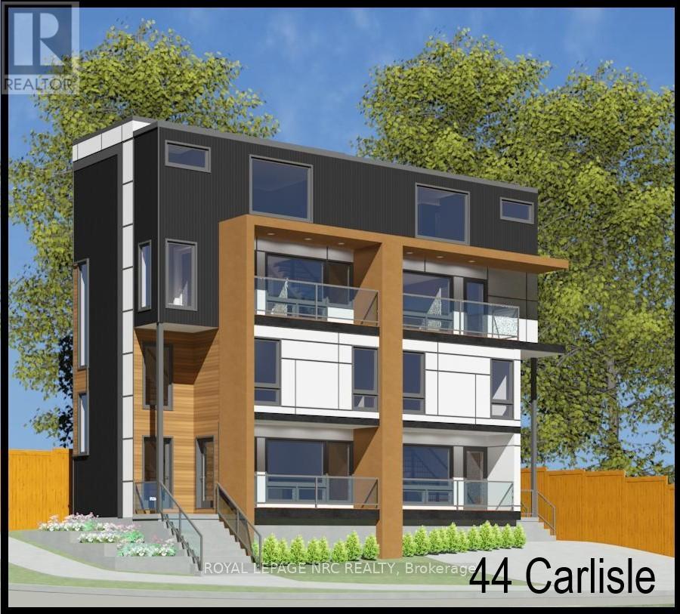Free account required
Unlock the full potential of your property search with a free account! Here's what you'll gain immediate access to:
- Exclusive Access to Every Listing
- Personalized Search Experience
- Favorite Properties at Your Fingertips
- Stay Ahead with Email Alerts
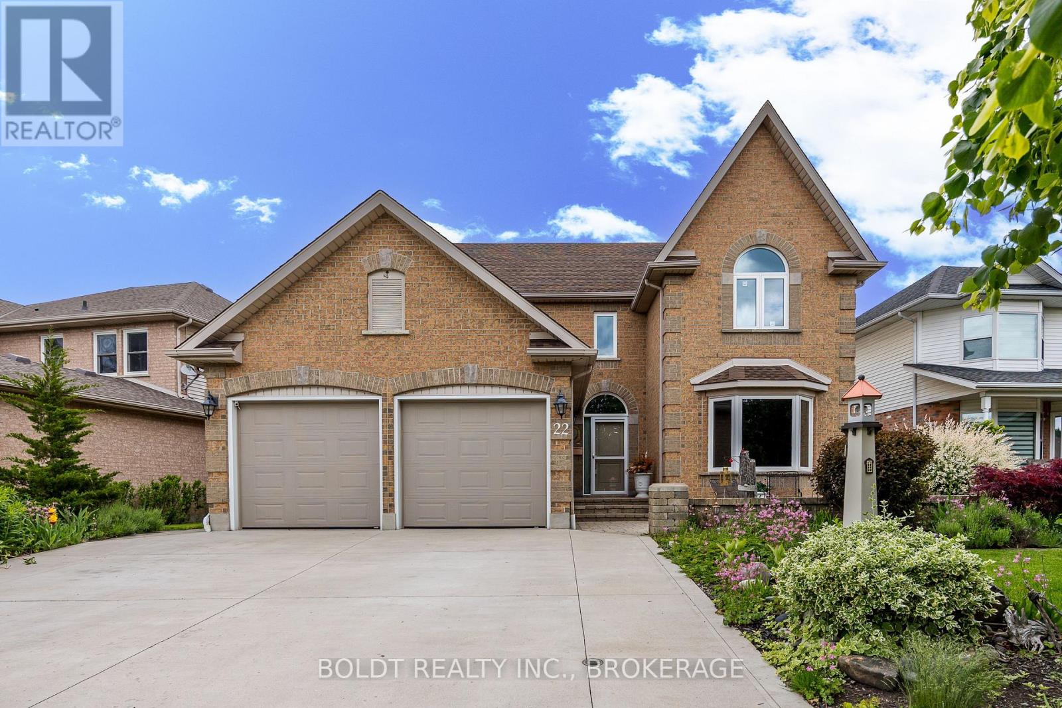
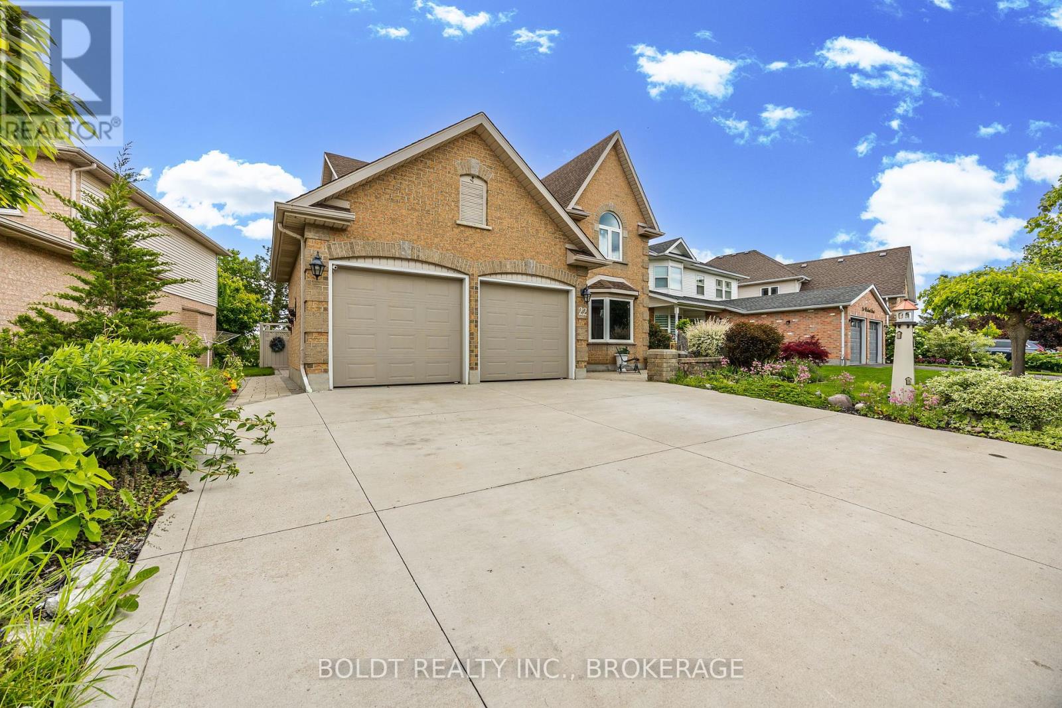
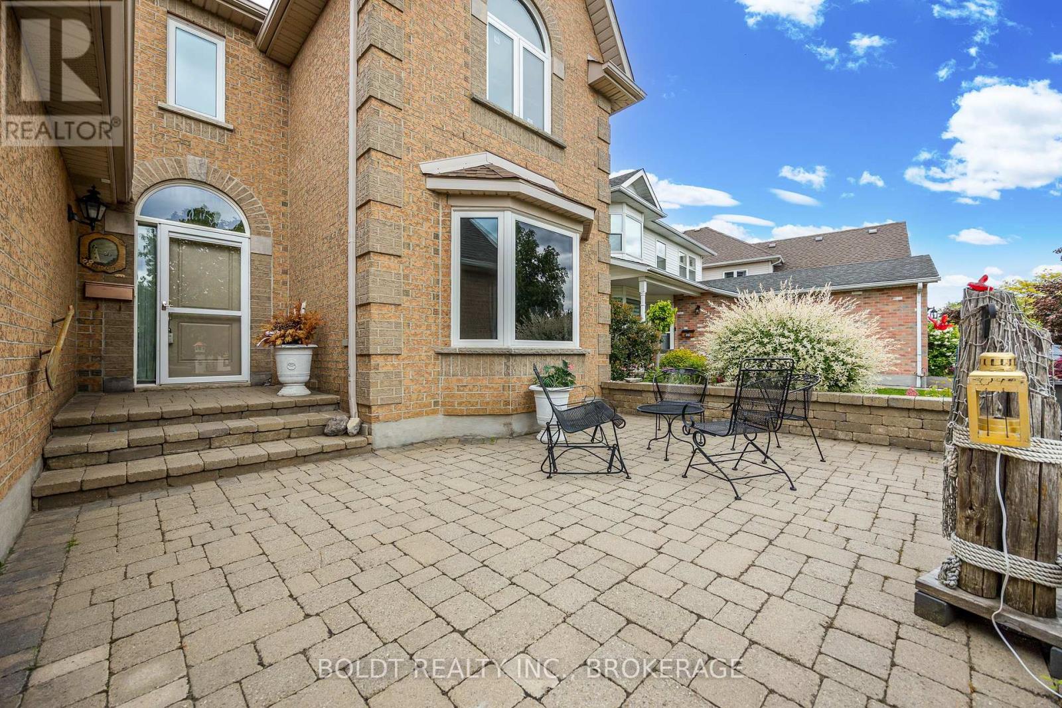
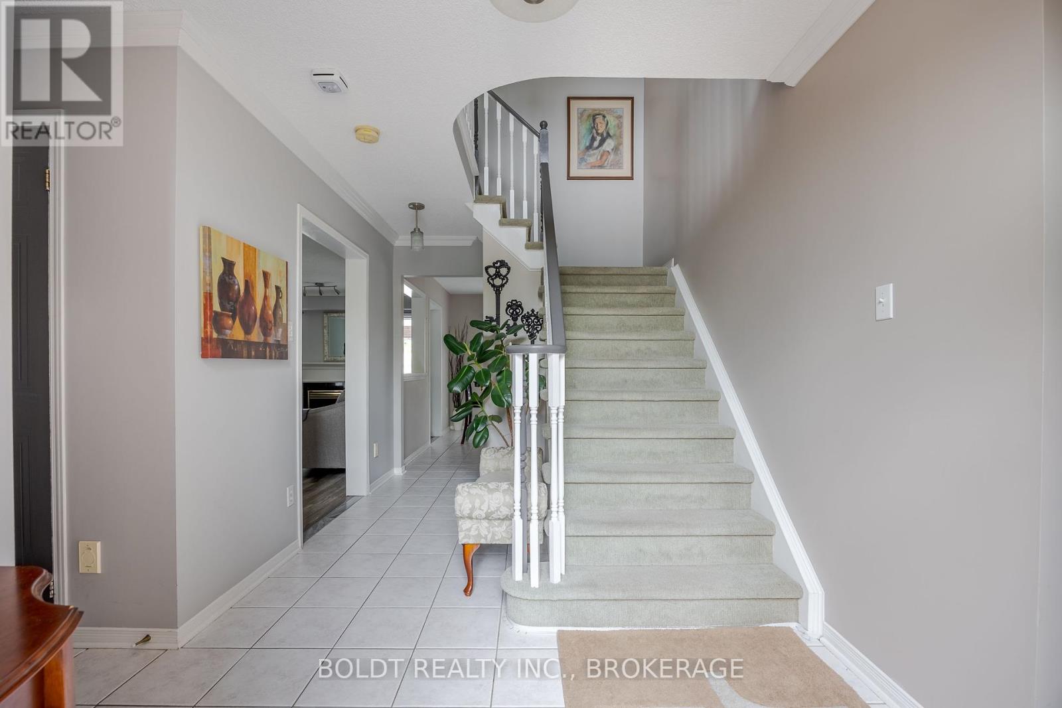
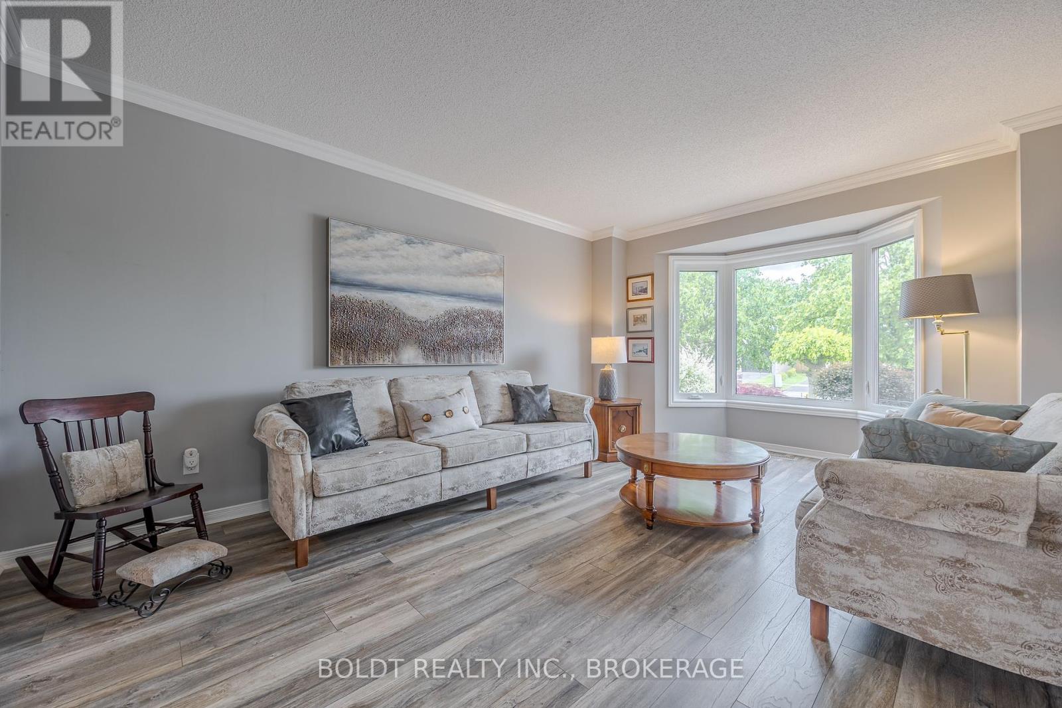
$924,900
22 WESTLAND STREET
St. Catharines, Ontario, Ontario, L2S3T1
MLS® Number: X12191142
Property description
Welcome to 22 Westland St, West-End St. Catharines! Tucked into a sought-after west-end neighbourhood and backing directly onto Power Glen School, this spacious and pristinely maintained 4-bedroom, 2.5-bath home is perfect for growing families. With incredible curb appeal and no rear neighbours, it offers privacy, comfort, and room to thrive. Step inside to find a warm, welcoming layout with multiple living spaces including a formal dining room, two separate family/living areas, a large finished basement with recreation room and games room, and convenient main floor laundry. Featuring solid wood kitchen cabinets, some updated floors and neutral colours on the main level, this home is move-in ready but would be perfect with a couple of modern updates. Sliding doors off the kitchen open to a private, park-like backyard ideal for summer BBQs and family gatherings on the interlocking patio, with serene views of the quiet schoolyard behind. The double car garage includes an interior screen, ideal for woodworking or spending time in the fully insulated garage, adding even more value to this versatile home. Located in the district of highly rated schools and Brock University, with hiking trails, shopping, community centers, and parks just minutes away, this is a home you'll love for years to come.
Building information
Type
*****
Age
*****
Appliances
*****
Basement Development
*****
Basement Type
*****
Construction Style Attachment
*****
Cooling Type
*****
Exterior Finish
*****
Fireplace Present
*****
FireplaceTotal
*****
Foundation Type
*****
Half Bath Total
*****
Heating Fuel
*****
Heating Type
*****
Size Interior
*****
Stories Total
*****
Utility Water
*****
Land information
Sewer
*****
Size Depth
*****
Size Frontage
*****
Size Irregular
*****
Size Total
*****
Rooms
Main level
Laundry room
*****
Bathroom
*****
Family room
*****
Kitchen
*****
Dining room
*****
Living room
*****
Lower level
Games room
*****
Recreational, Games room
*****
Second level
Bedroom 3
*****
Bathroom
*****
Bedroom 2
*****
Bedroom
*****
Bathroom
*****
Bedroom 4
*****
Main level
Laundry room
*****
Bathroom
*****
Family room
*****
Kitchen
*****
Dining room
*****
Living room
*****
Lower level
Games room
*****
Recreational, Games room
*****
Second level
Bedroom 3
*****
Bathroom
*****
Bedroom 2
*****
Bedroom
*****
Bathroom
*****
Bedroom 4
*****
Main level
Laundry room
*****
Bathroom
*****
Family room
*****
Kitchen
*****
Dining room
*****
Living room
*****
Lower level
Games room
*****
Recreational, Games room
*****
Second level
Bedroom 3
*****
Bathroom
*****
Bedroom 2
*****
Bedroom
*****
Bathroom
*****
Bedroom 4
*****
Main level
Laundry room
*****
Bathroom
*****
Family room
*****
Kitchen
*****
Dining room
*****
Living room
*****
Lower level
Games room
*****
Recreational, Games room
*****
Courtesy of BOLDT REALTY INC., BROKERAGE
Book a Showing for this property
Please note that filling out this form you'll be registered and your phone number without the +1 part will be used as a password.
