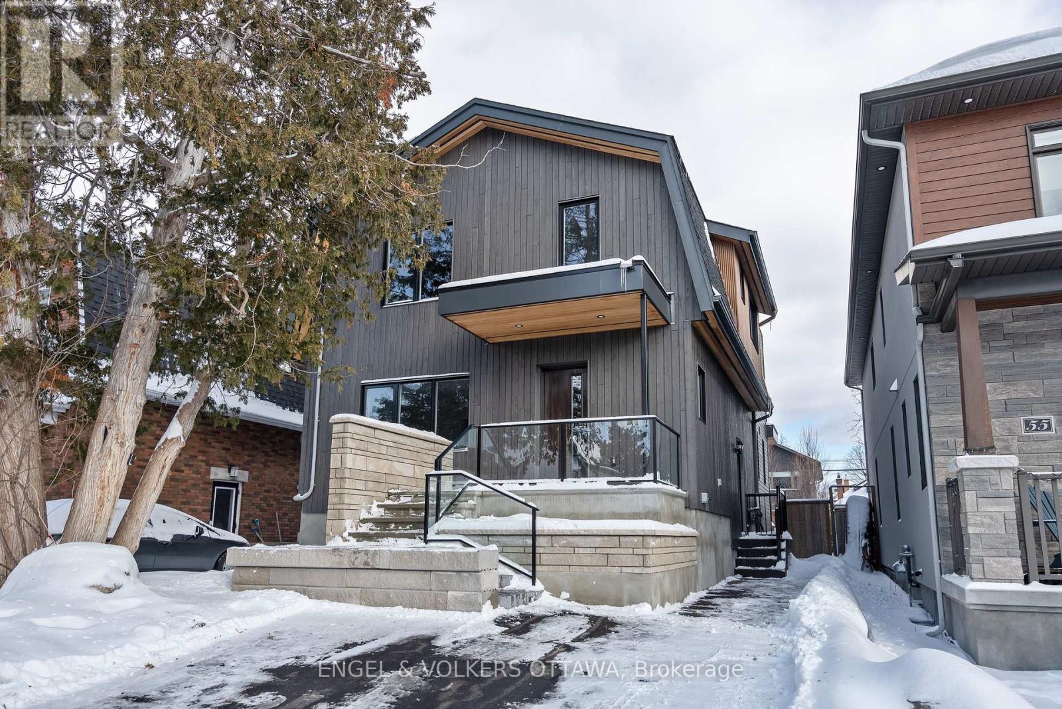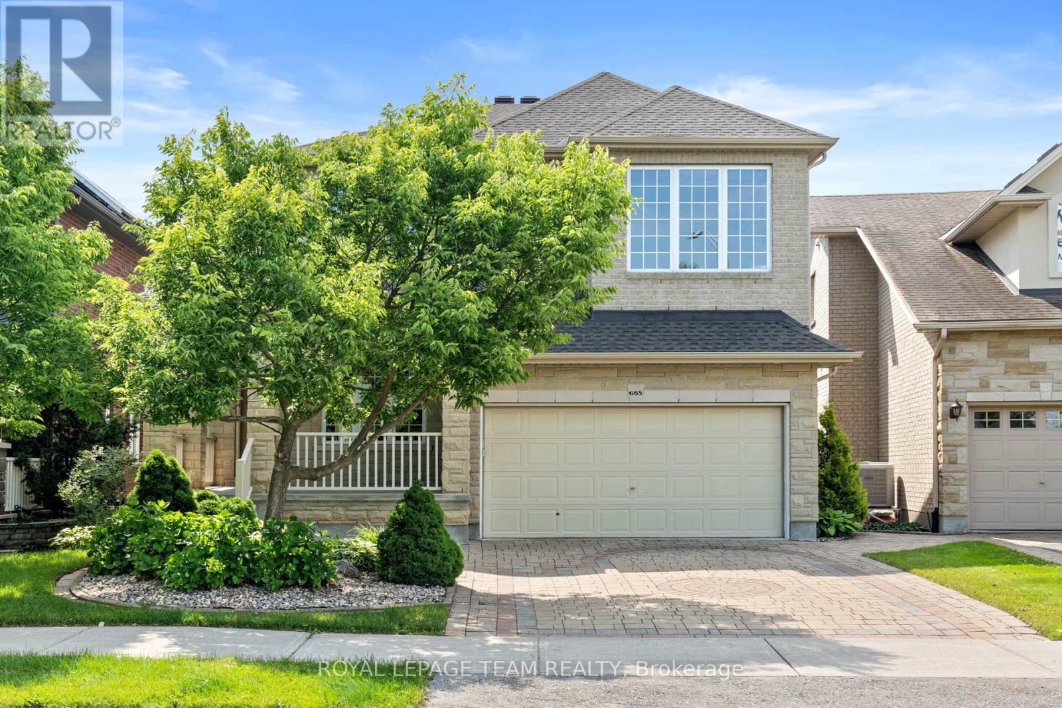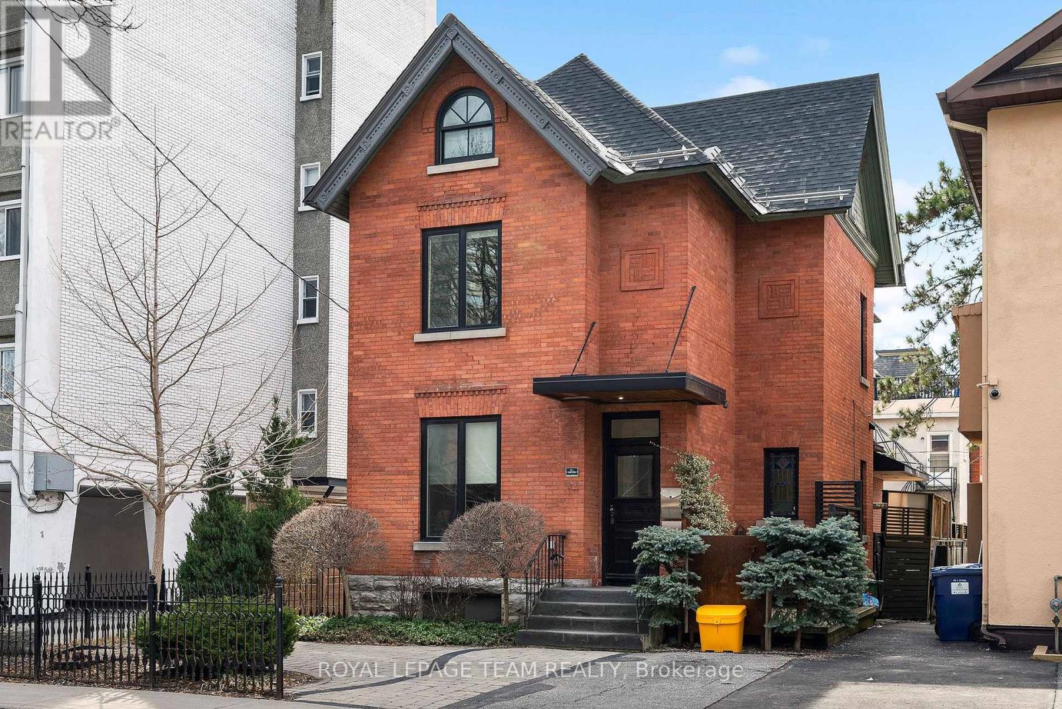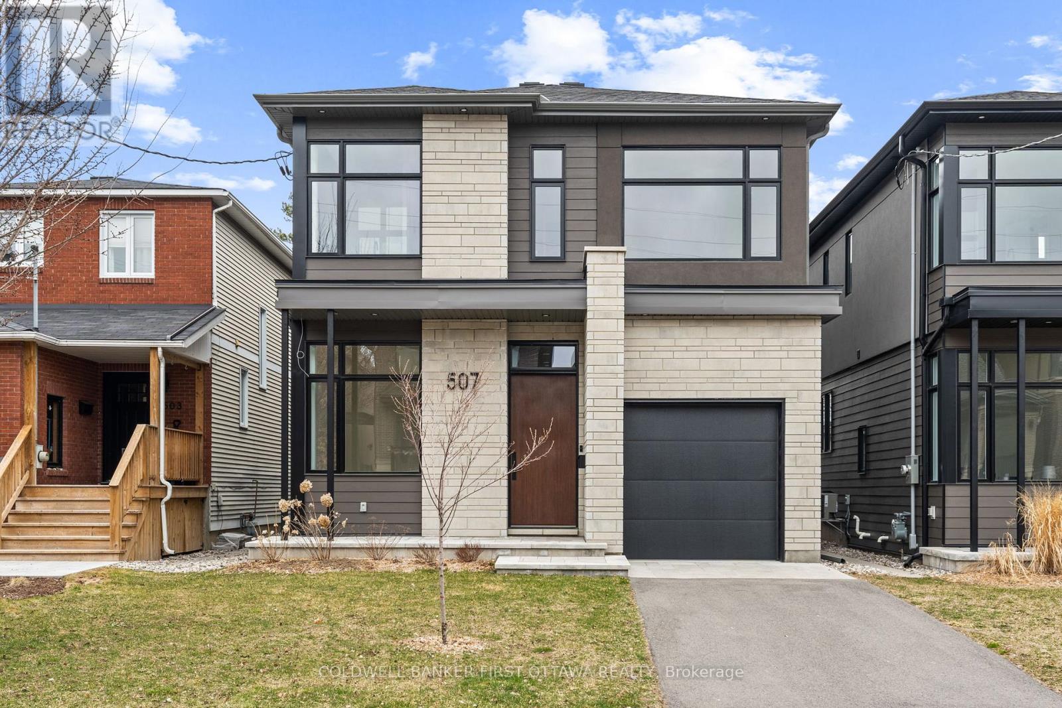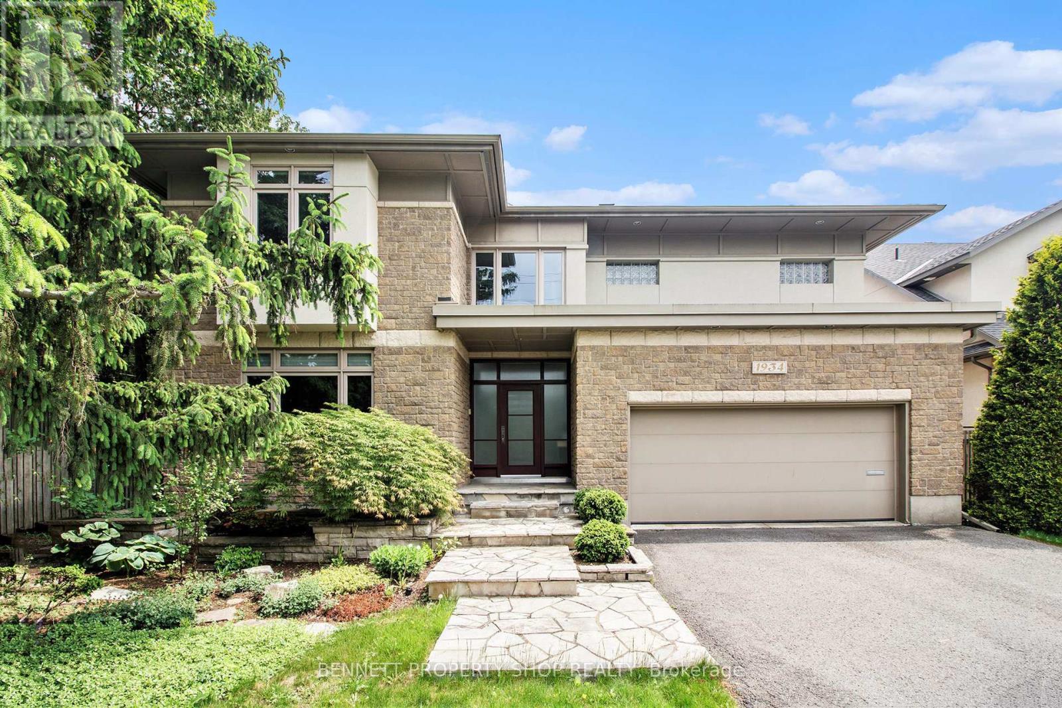Free account required
Unlock the full potential of your property search with a free account! Here's what you'll gain immediate access to:
- Exclusive Access to Every Listing
- Personalized Search Experience
- Favorite Properties at Your Fingertips
- Stay Ahead with Email Alerts
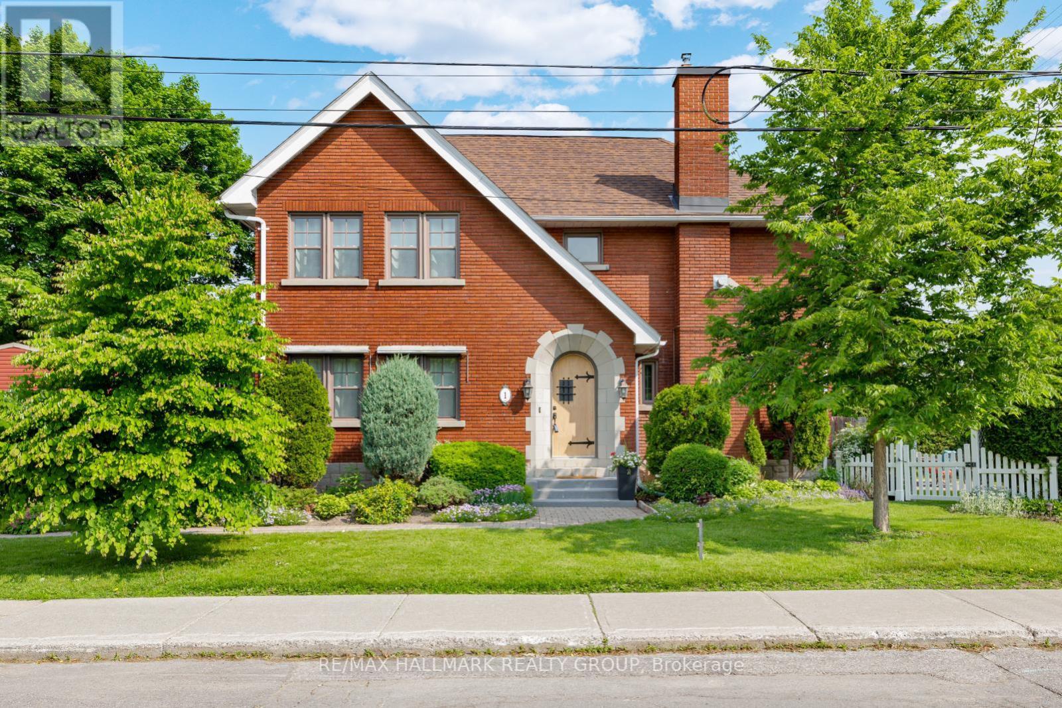
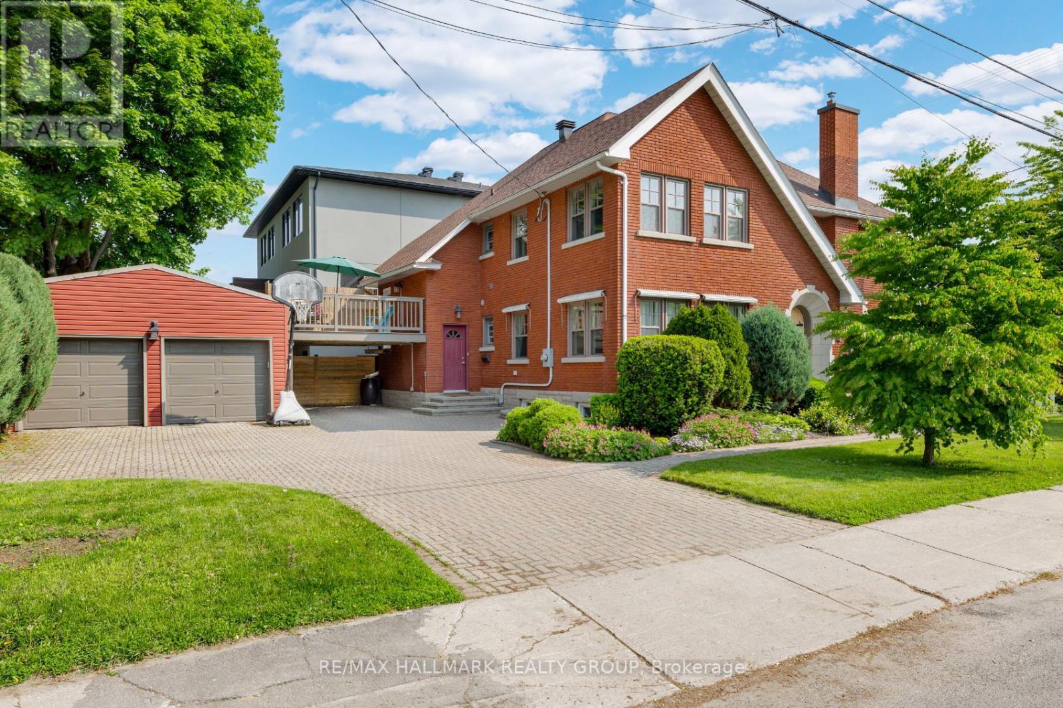
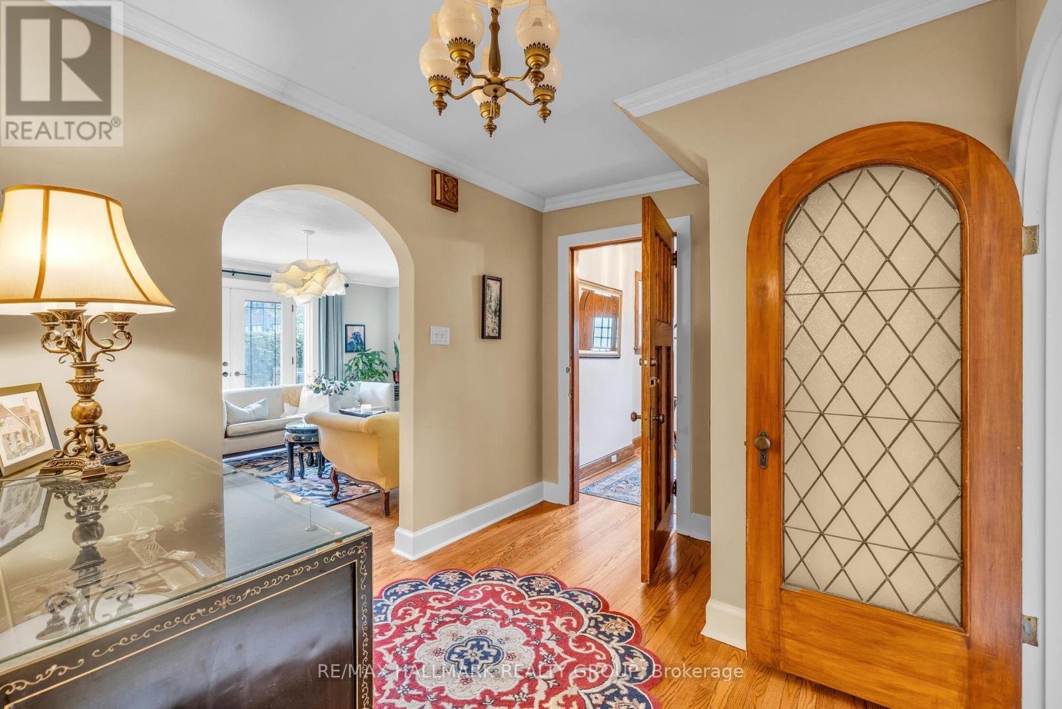
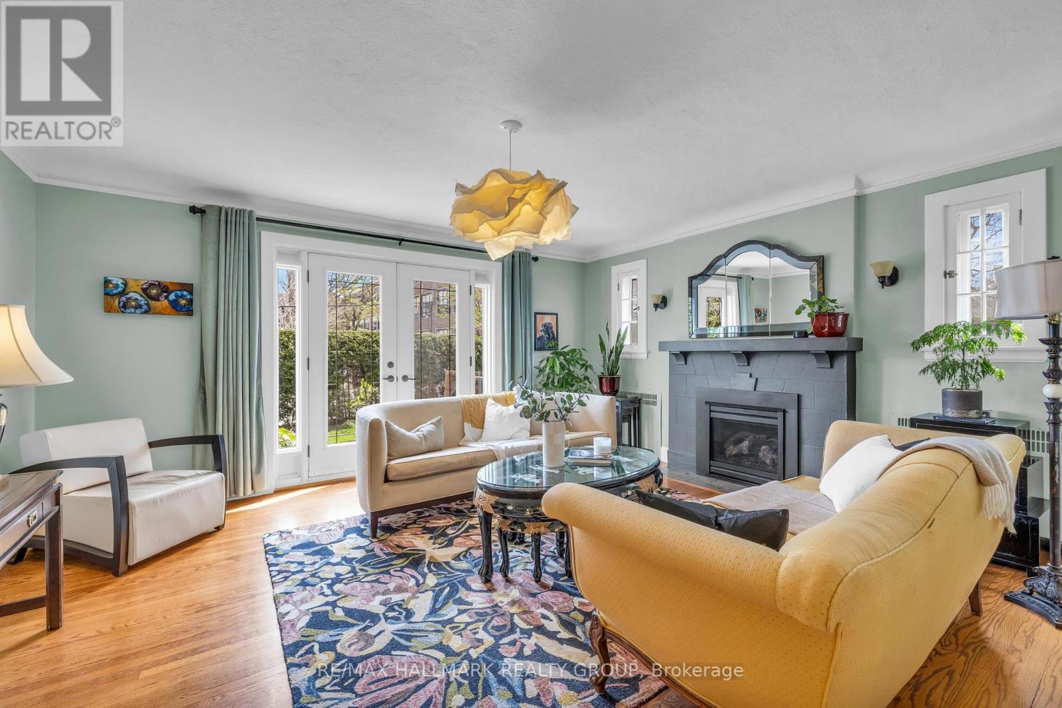
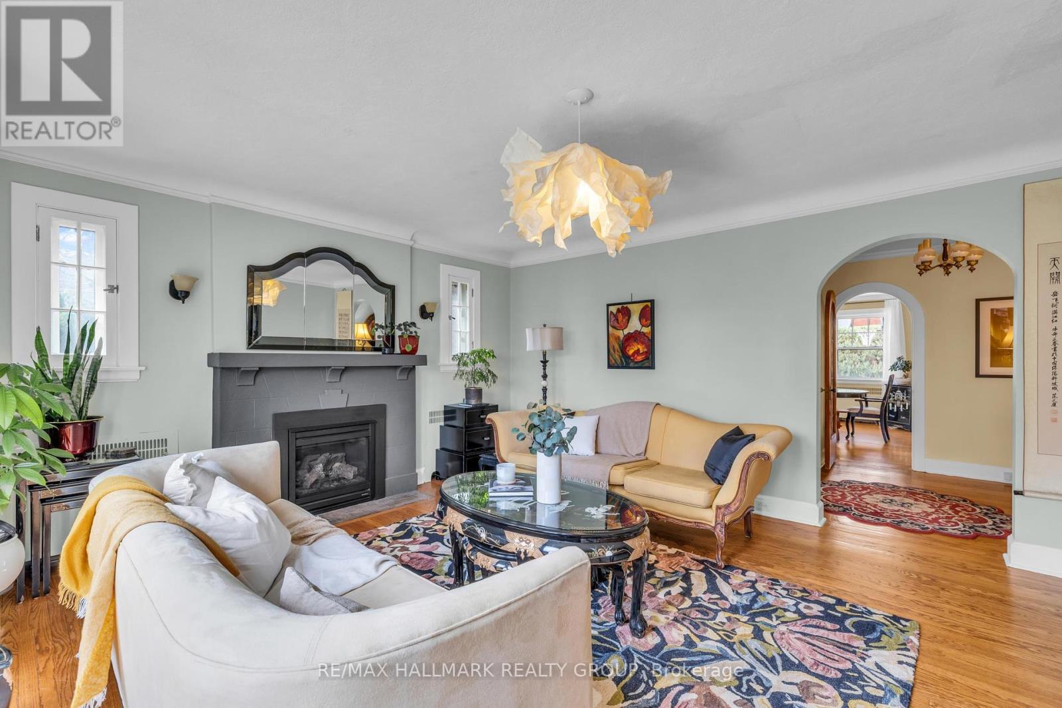
$1,975,000
1 IONA STREET
Ottawa, Ontario, Ontario, K1Y3L6
MLS® Number: X12189748
Property description
Welcome to this extraordinary two-storey home located in sought-after Wellington Village, offering 3,077 sq. feet of above-grade living space plus a fully finished basement. This expansive light-filled property sits on a generous 100 foot wide lot, 50 feet deep, providing plenty of room for outdoor living and entertaining and a rare double garage. Boasting a beautiful hedged side yard on the east side with a charming patio, while the west side showcases a large upper deck. Originally an executive duplex, this home was thoughtfully converted into a spacious single-family residence, making it a unique & standout property in the area. Its attractive red brick exterior & classic architectural details add both character &curb appeal. Built in 1931, the home preserves much of its original charm, including beautiful hardwood floors & doors throughout, while offering modern updates that blend seamlessly with its timeless design. The main floor features a spacious living room centred around a cozy gas fireplace, formal dining room, sitting area, office nook & beautifully renovated kitchen with centre island and heated floor. A main floor bedroom& full bathroom provide ideal accessible accommodations for guests or multi-generational living. Upstairs, you'll find a bright & airy family room with a second gas fireplace, creating an additional space to unwind. The generous primary suite features a luxurious 5-piece ensuite. Two other bedrooms & full bathroom complete the second floor. The finished basement offers a spacious rec room, additional full bath and two flex rooms, perfect for a home office or guest room. Incredible location across from Fisher Park, steps to Elmdale PS, & all of the trendy boutiques, cafés &restaurants of Wellington Village. A perfect blend of historical elegance and contemporary comfort, this home is ideal for those seeking a distinctive & spacious property in one of Ottawa's most desirable neighbourhoods. A truly special property not to be missed!
Building information
Type
*****
Amenities
*****
Appliances
*****
Basement Development
*****
Basement Type
*****
Construction Style Attachment
*****
Exterior Finish
*****
Fireplace Present
*****
FireplaceTotal
*****
Foundation Type
*****
Heating Fuel
*****
Heating Type
*****
Size Interior
*****
Stories Total
*****
Utility Water
*****
Land information
Amenities
*****
Landscape Features
*****
Sewer
*****
Size Depth
*****
Size Frontage
*****
Size Irregular
*****
Size Total
*****
Rooms
Main level
Bathroom
*****
Bedroom
*****
Other
*****
Kitchen
*****
Sitting room
*****
Dining room
*****
Living room
*****
Foyer
*****
Basement
Utility room
*****
Bathroom
*****
Den
*****
Den
*****
Exercise room
*****
Recreational, Games room
*****
Second level
Bathroom
*****
Primary Bedroom
*****
Bathroom
*****
Family room
*****
Bedroom
*****
Bedroom
*****
Main level
Bathroom
*****
Bedroom
*****
Other
*****
Kitchen
*****
Sitting room
*****
Dining room
*****
Living room
*****
Foyer
*****
Basement
Utility room
*****
Bathroom
*****
Den
*****
Den
*****
Exercise room
*****
Recreational, Games room
*****
Second level
Bathroom
*****
Primary Bedroom
*****
Bathroom
*****
Family room
*****
Bedroom
*****
Bedroom
*****
Main level
Bathroom
*****
Bedroom
*****
Other
*****
Kitchen
*****
Sitting room
*****
Dining room
*****
Living room
*****
Foyer
*****
Basement
Utility room
*****
Bathroom
*****
Courtesy of RE/MAX HALLMARK REALTY GROUP
Book a Showing for this property
Please note that filling out this form you'll be registered and your phone number without the +1 part will be used as a password.

