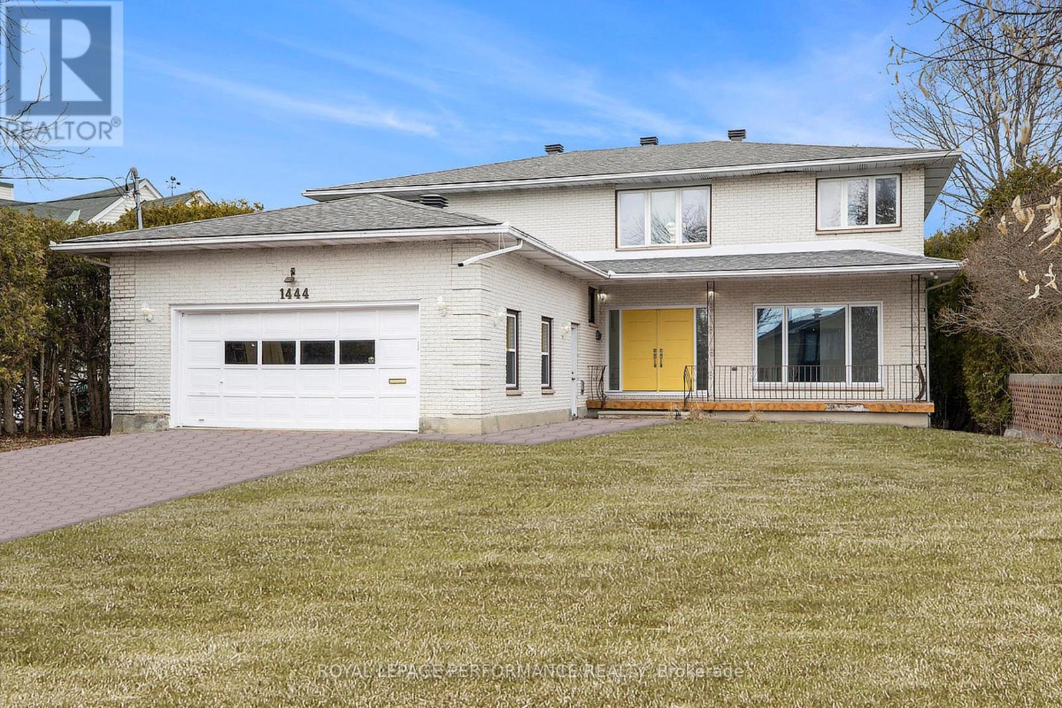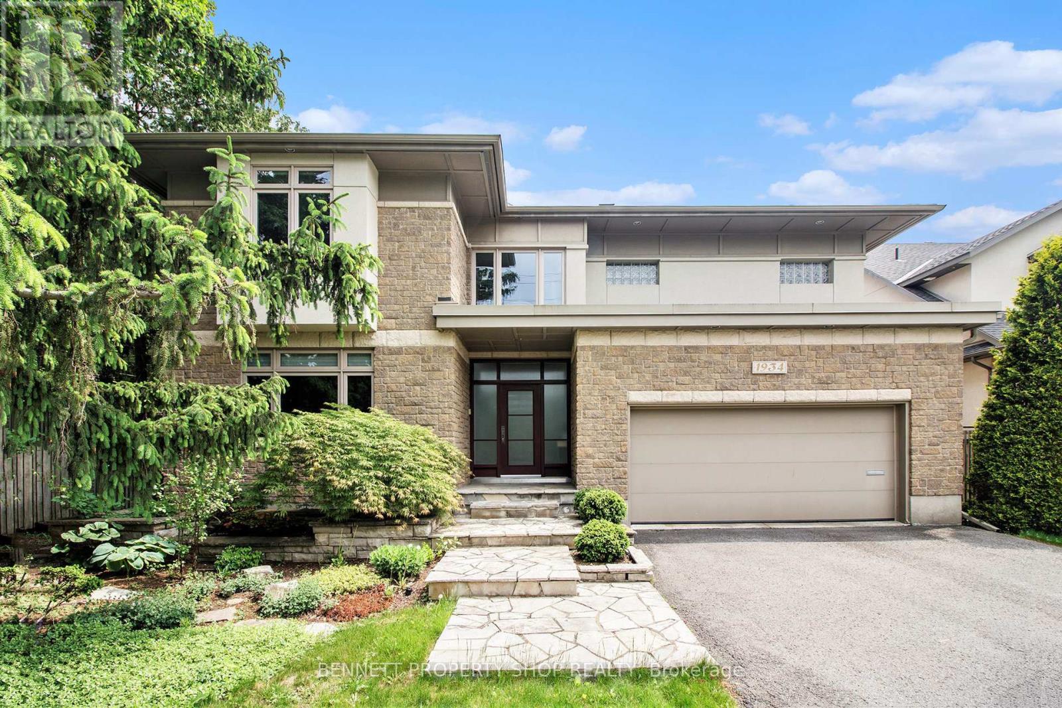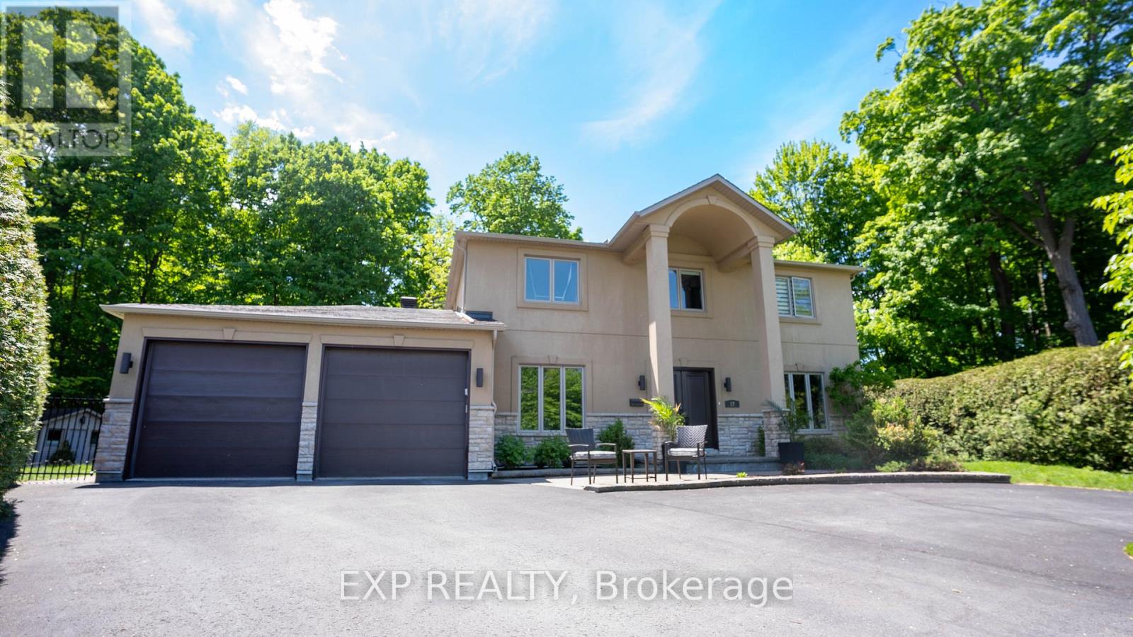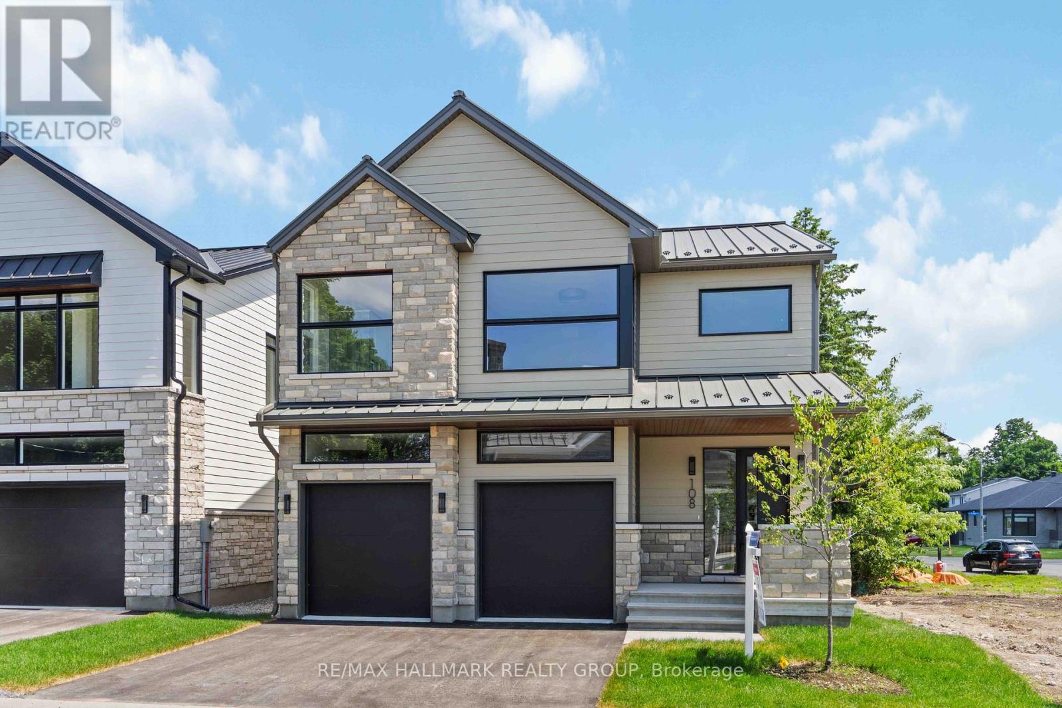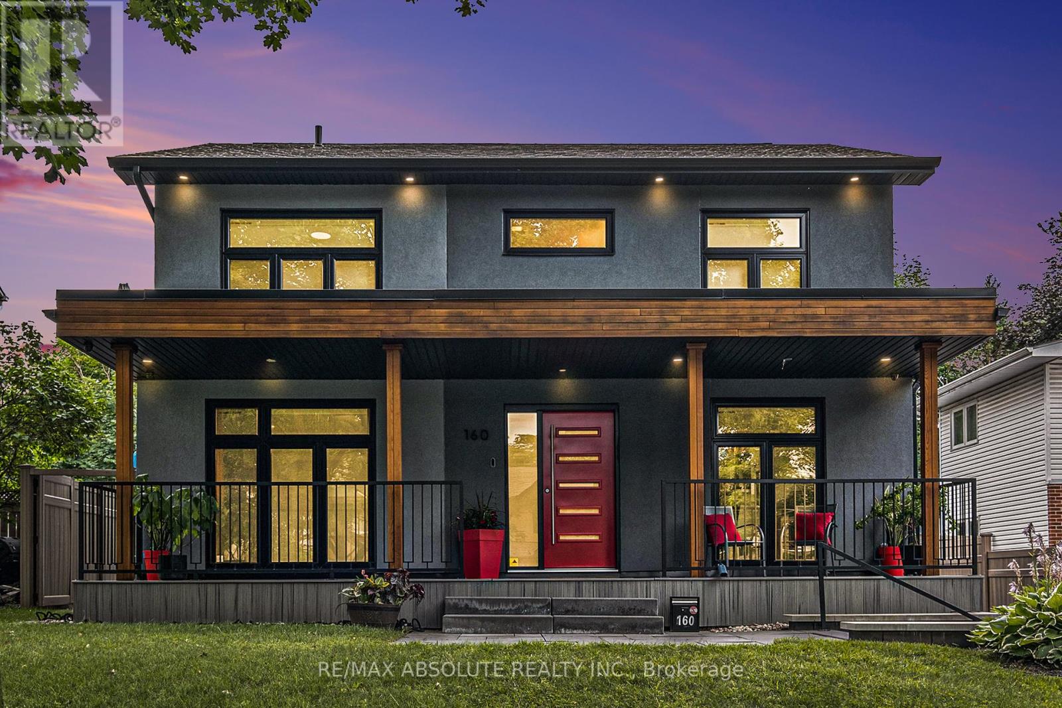Free account required
Unlock the full potential of your property search with a free account! Here's what you'll gain immediate access to:
- Exclusive Access to Every Listing
- Personalized Search Experience
- Favorite Properties at Your Fingertips
- Stay Ahead with Email Alerts
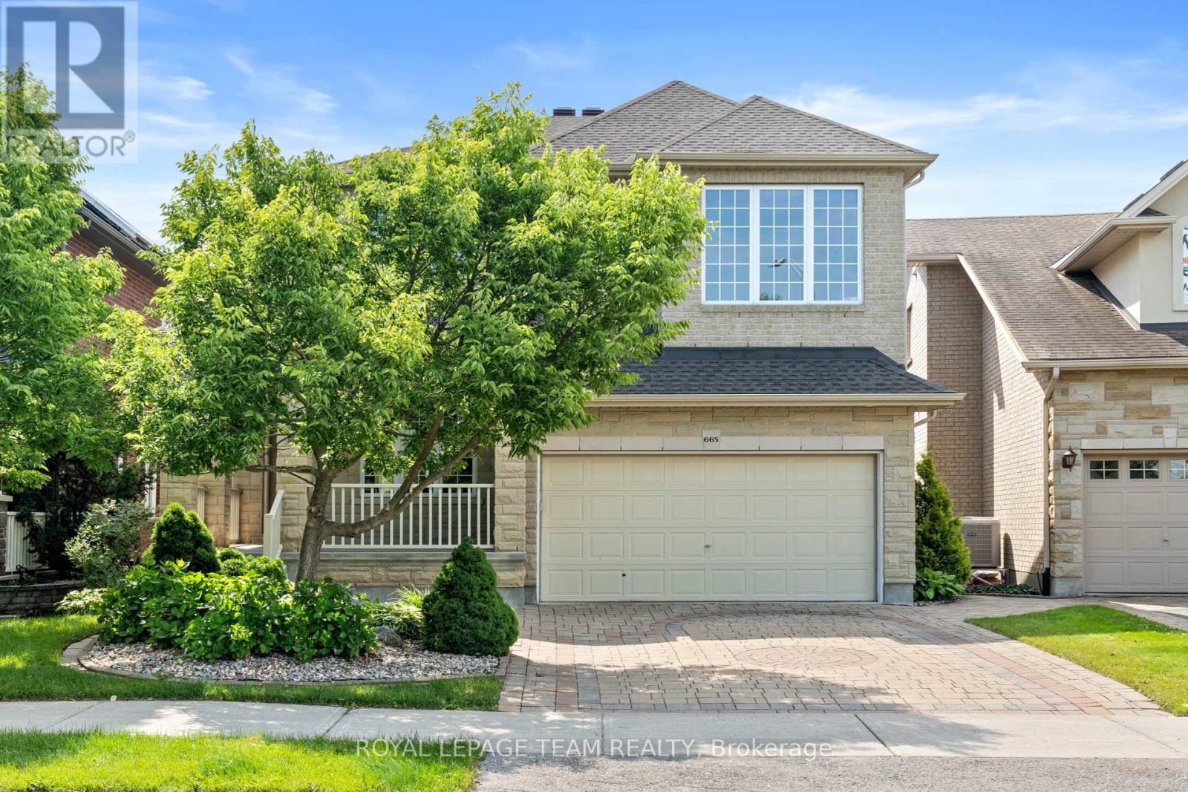

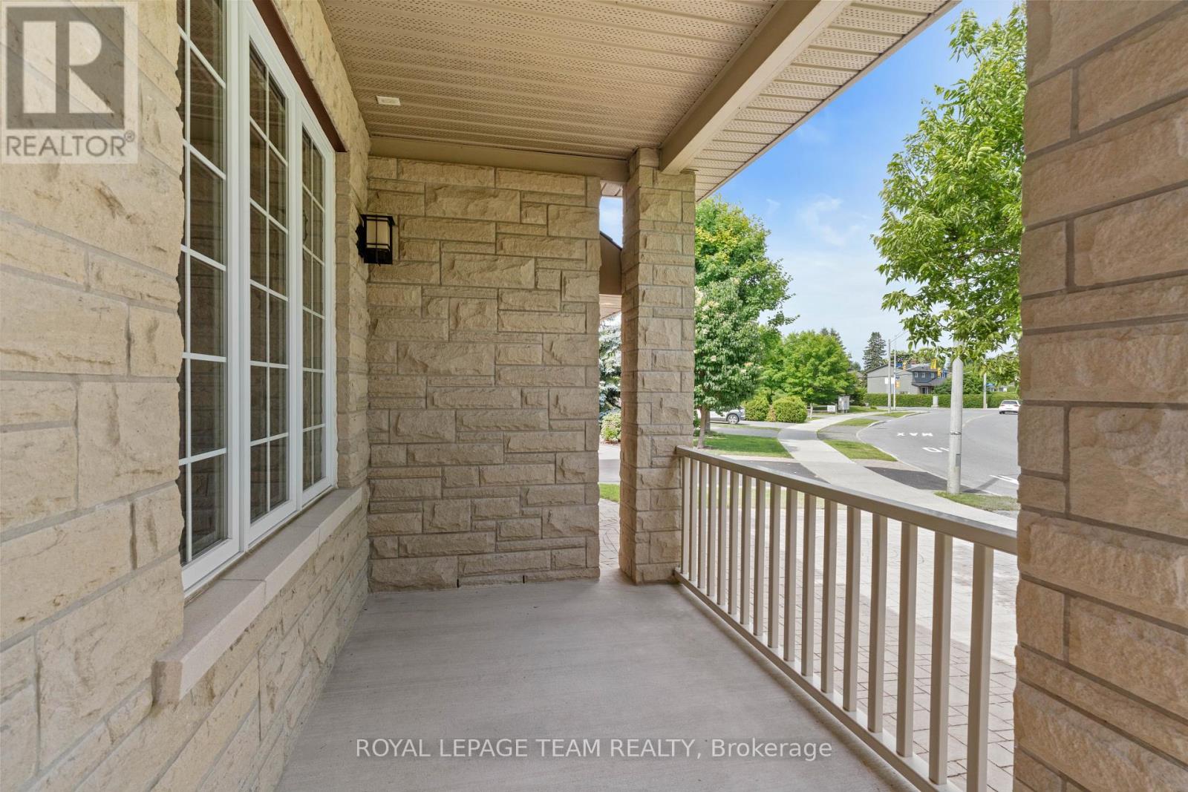
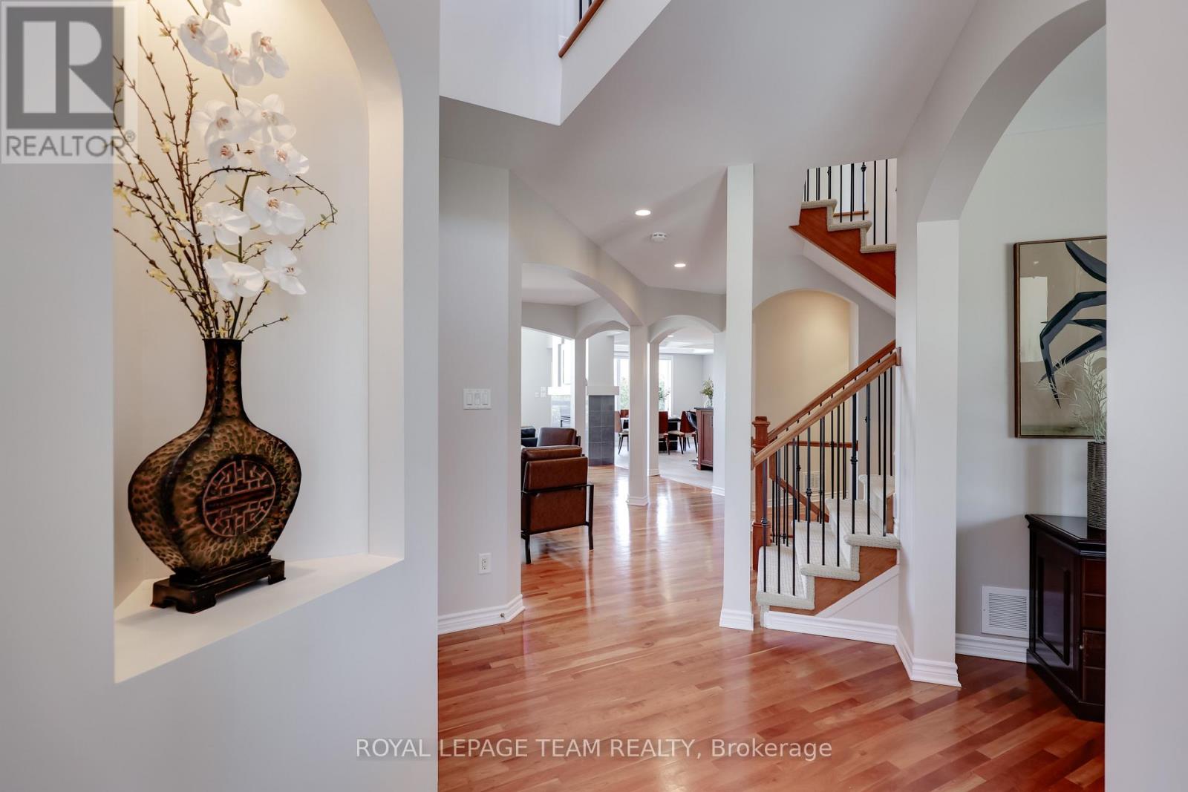
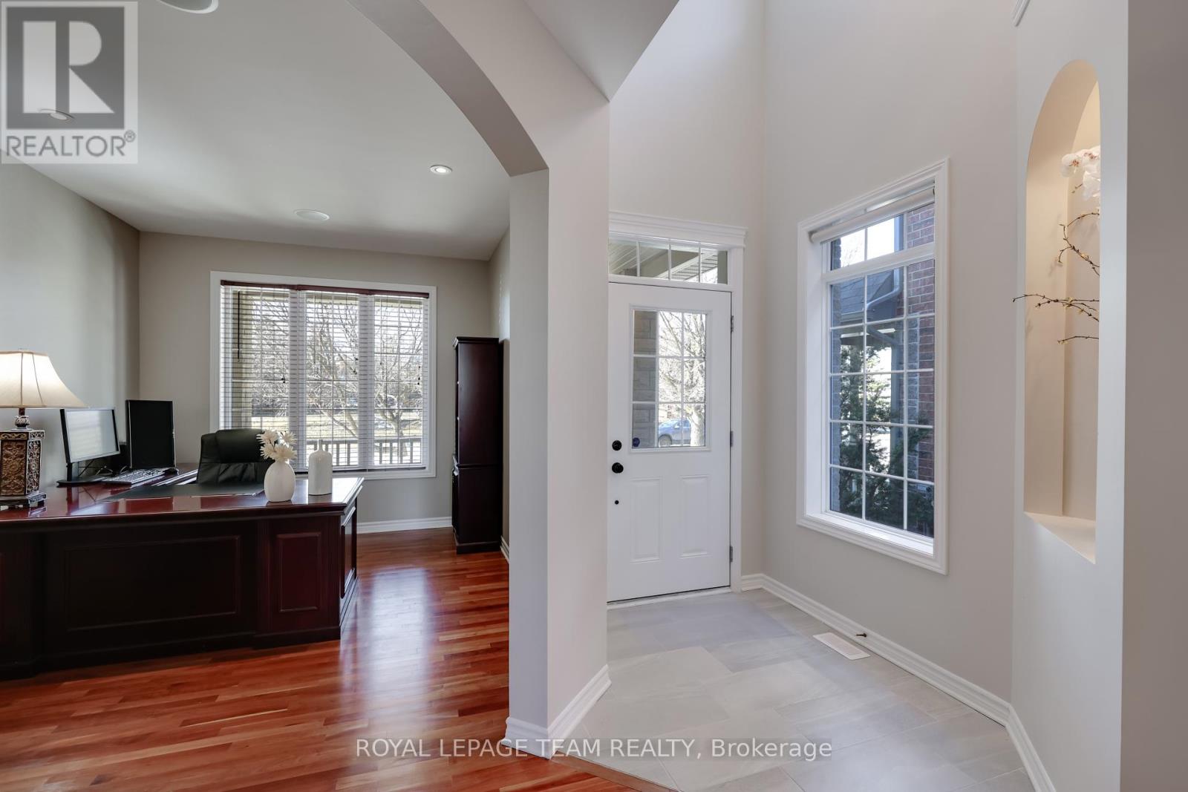
$1,659,000
665 KOCHAR DRIVE
Ottawa, Ontario, Ontario, K2C4H2
MLS® Number: X12039386
Property description
This beautifully designed 4-bedroom, 3.5-bathroom detached home with a private home office offers a rare blend of elegant architecture and refined finishes, privacy, and natural beauty in one of Ottawa's most sought-after neighbourhoods. Built in 2007, it backs onto forested parkland with stunning views of the Rideau River and no rear neighbours. Inside, 9-foot ceilings on every floor and soaring 18-foot ceilings in the foyer and living room create an airy, open atmosphere. Large South-facing windows fill the home with natural light, while a double-sided gas fireplace adds warmth and style to both the formal and casual living spaces. The gourmet kitchen features a 3-tier quartz island, Miele stainless steel appliances, a 36-inch induction cooktop with a powerful hood fan, built-in oven and microwave, and an oversized Liebherr wine fridge. Thoughtful details like under-cabinet lighting, tall upper cabinetry, and double sinks elevate the space. The kitchen and breakfast area flow seamlessly into a private backyard with a stone patio and wood deckperfect for entertaining or relaxing in total privacy. A spacious main-level home office offers ideal space for working from home. Upstairs, the primary suite offers peaceful river views, a cozy gas fireplace, and a spa-like 5-piece ensuite with a freestanding tub, glass shower, and dual vanities. A 2nd bedroom with its own ensuite and 10-foot ceilings provides excellent privacy for guests or extended family, while 2 additional bedrooms share a full bathroom. The unfinished basement features 9-foot ceilings and a rough-in for a full bath, offering endless potential for future customization. Surrounded by scenic trails and minutes from local amenities, this move-in-ready home is the perfect choice for professionals, families, and anyone seeking a luxurious yet peaceful lifestyle.
Building information
Type
*****
Amenities
*****
Appliances
*****
Basement Development
*****
Basement Type
*****
Construction Style Attachment
*****
Cooling Type
*****
Exterior Finish
*****
Fireplace Present
*****
FireplaceTotal
*****
Foundation Type
*****
Half Bath Total
*****
Heating Fuel
*****
Heating Type
*****
Size Interior
*****
Stories Total
*****
Utility Water
*****
Land information
Access Type
*****
Amenities
*****
Landscape Features
*****
Sewer
*****
Size Depth
*****
Size Frontage
*****
Size Irregular
*****
Size Total
*****
Rooms
Main level
Bathroom
*****
Laundry room
*****
Eating area
*****
Office
*****
Dining room
*****
Kitchen
*****
Living room
*****
Basement
Utility room
*****
Second level
Bedroom
*****
Primary Bedroom
*****
Bathroom
*****
Bathroom
*****
Bathroom
*****
Bedroom
*****
Bedroom
*****
Main level
Bathroom
*****
Laundry room
*****
Eating area
*****
Office
*****
Dining room
*****
Kitchen
*****
Living room
*****
Basement
Utility room
*****
Second level
Bedroom
*****
Primary Bedroom
*****
Bathroom
*****
Bathroom
*****
Bathroom
*****
Bedroom
*****
Bedroom
*****
Main level
Bathroom
*****
Laundry room
*****
Eating area
*****
Office
*****
Dining room
*****
Kitchen
*****
Living room
*****
Basement
Utility room
*****
Second level
Bedroom
*****
Primary Bedroom
*****
Bathroom
*****
Bathroom
*****
Bathroom
*****
Bedroom
*****
Bedroom
*****
Courtesy of ROYAL LEPAGE TEAM REALTY
Book a Showing for this property
Please note that filling out this form you'll be registered and your phone number without the +1 part will be used as a password.

