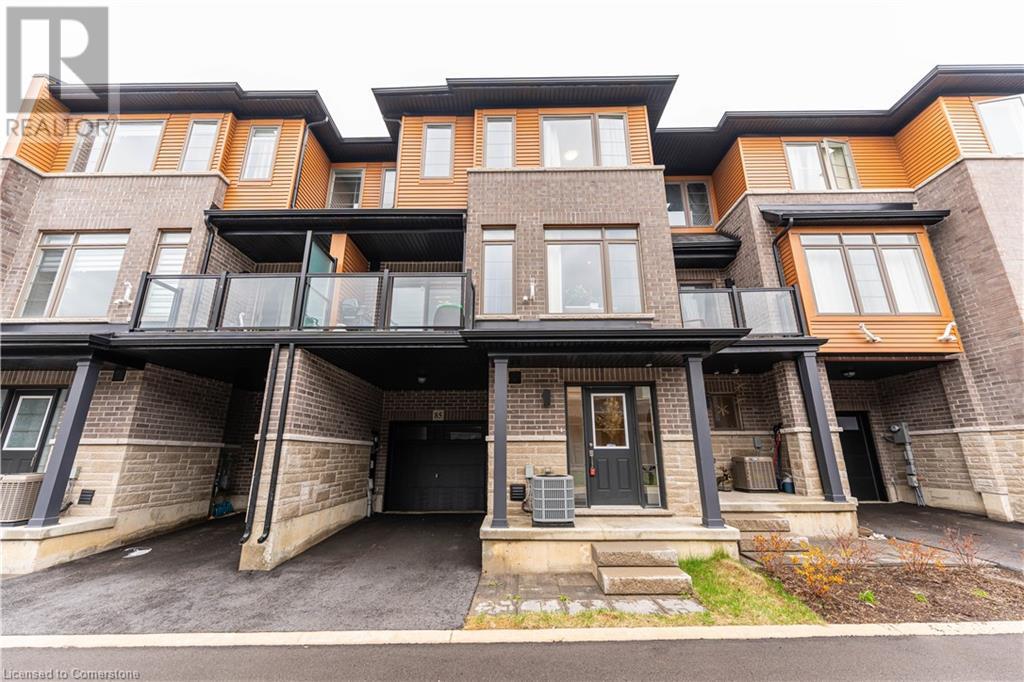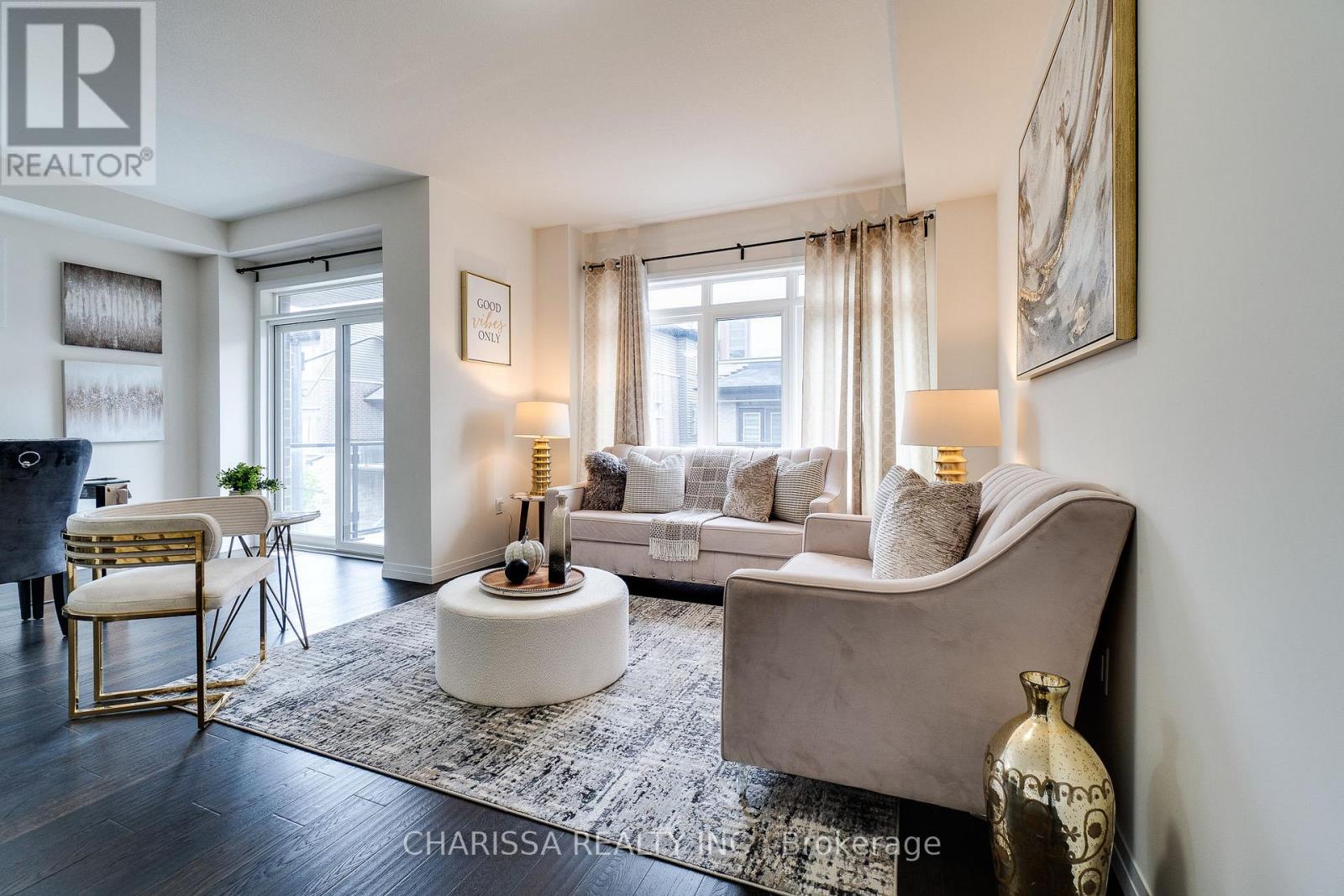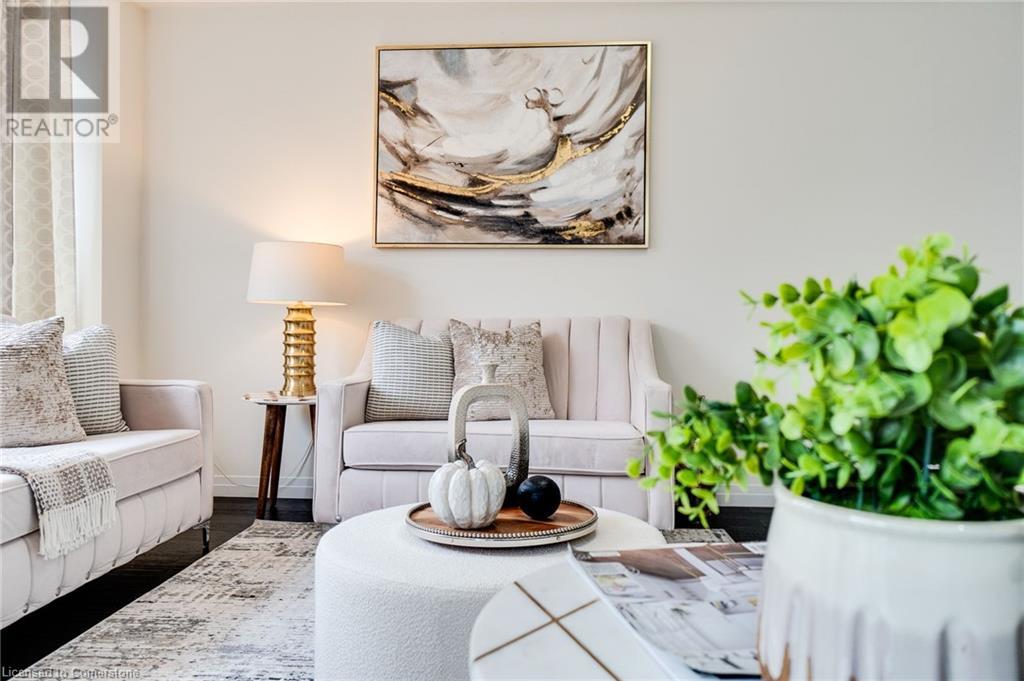Free account required
Unlock the full potential of your property search with a free account! Here's what you'll gain immediate access to:
- Exclusive Access to Every Listing
- Personalized Search Experience
- Favorite Properties at Your Fingertips
- Stay Ahead with Email Alerts
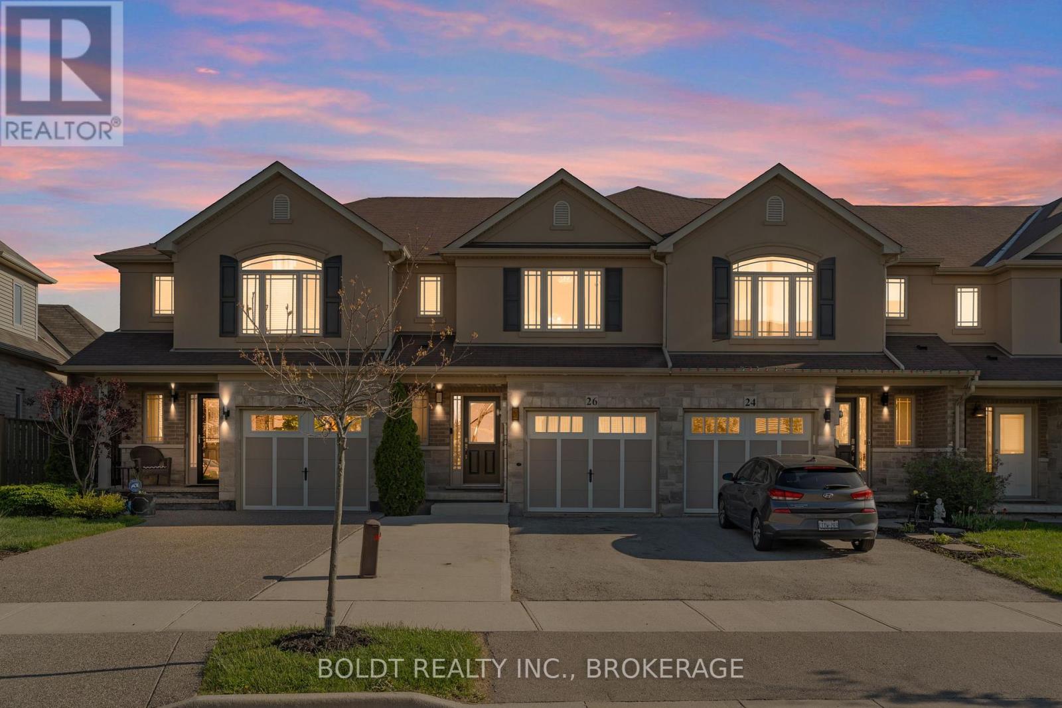
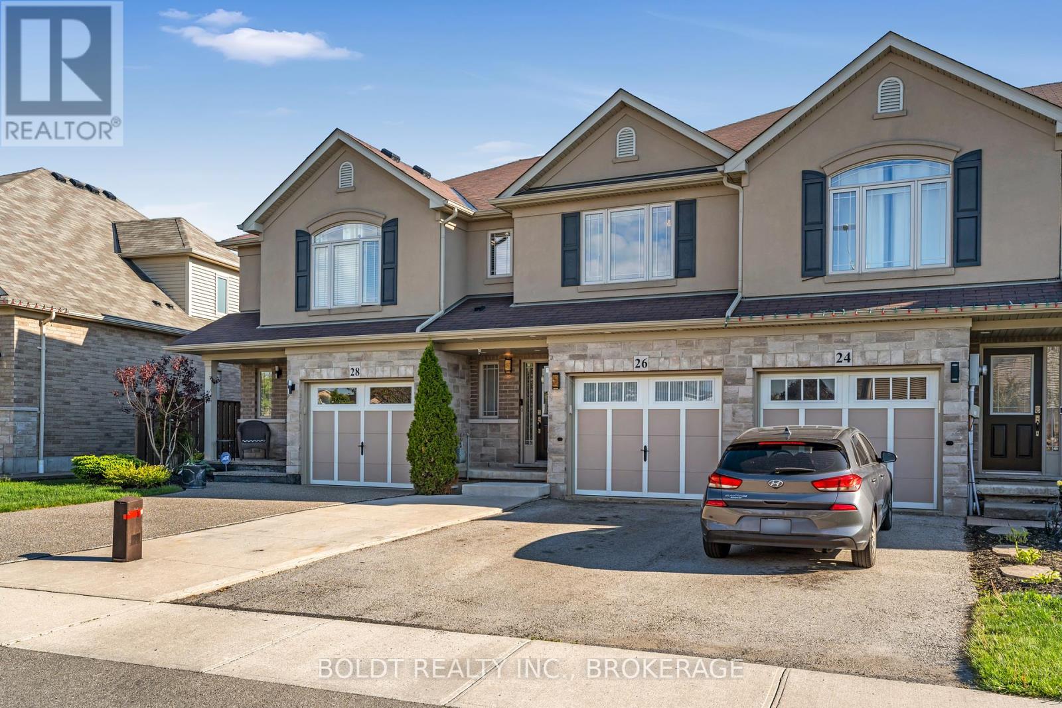
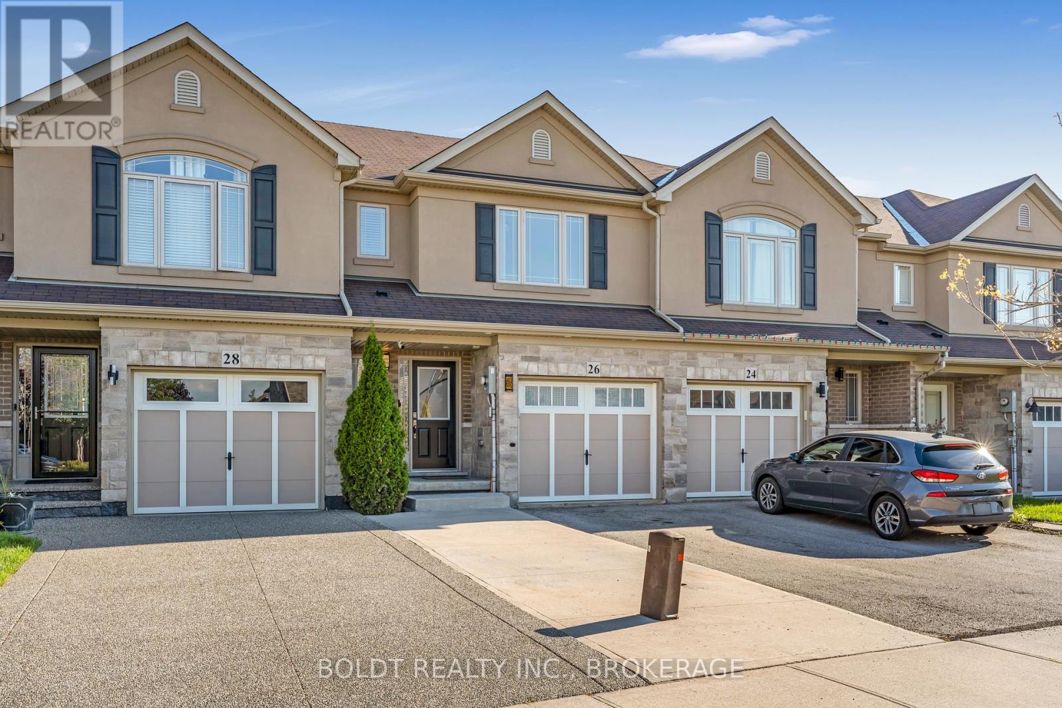
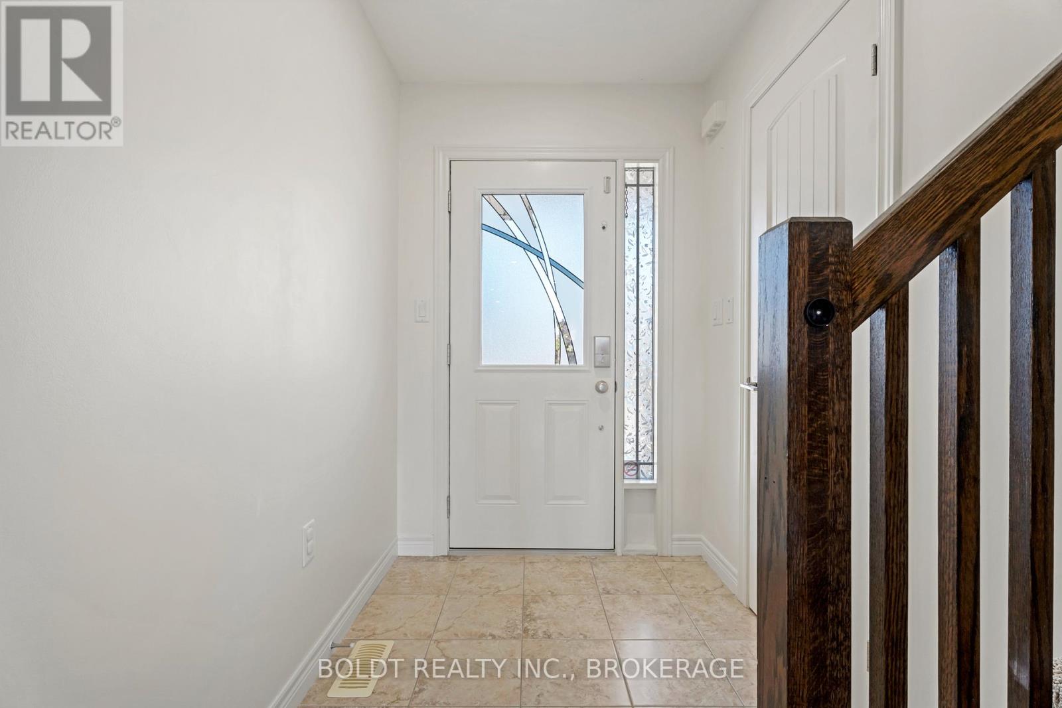
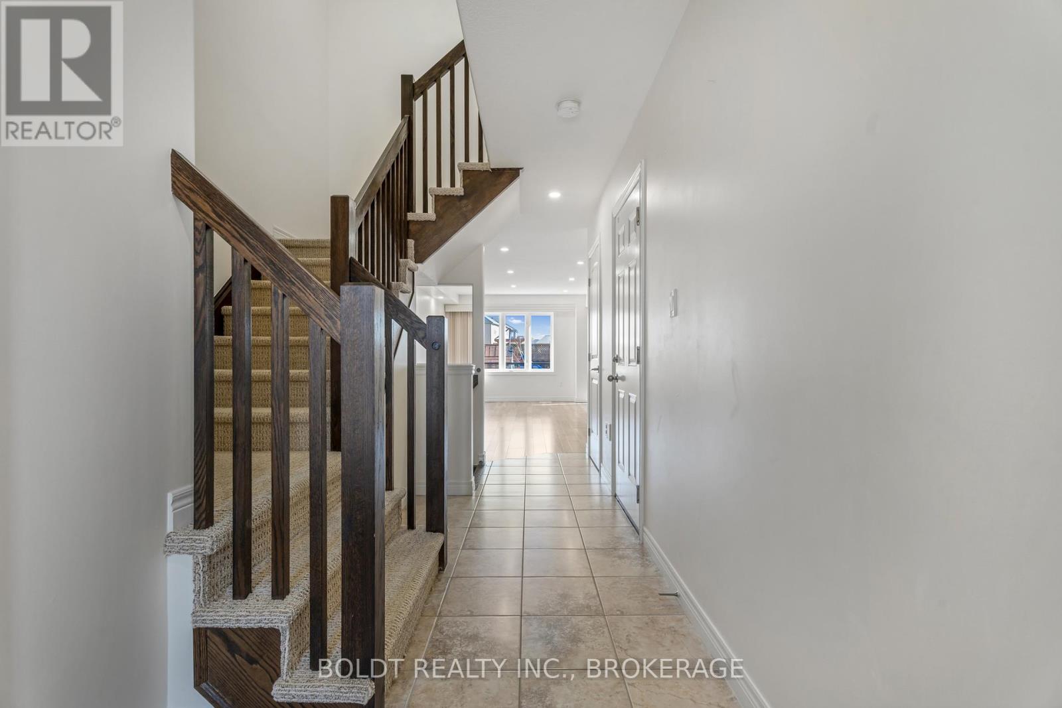
$789,900
26 DULGAREN STREET
Hamilton, Ontario, Ontario, L8W3Y8
MLS® Number: X12189454
Property description
Welcome to 26 Dulgaren Street! From the moment you arrive, you'll feel the warmth and care that's been poured into this beautifully maintained family home. With 3 bedrooms, 2 full bathrooms, and 2 powder rooms, there's plenty of space for your family to grow, gather, and create lasting memories. Step inside and you're welcomed by bright, open living spaces designed for everyday comfort and connection. The heart of the home features a modern kitchen with a newer quartz countertop, a large island with lots of storage, and an open flow into the living and dining areas. A charming stone accent wall adds a touch of character, making it the perfect place to share meals and moments. With a total of 2,044 square feet of finished living space, including a fully finished basement, there's room for everyone whether its movie nights, playtime, or a quiet space to work from home. The home is spotless, filled with natural light, and move-in ready. Enjoy the outdoors with ease thanks to a maintenance-free front and backyard. The double-wide driveway offers plenty of parking, and with no road fees, its one less thing to worry about. Located in one of Hamilton Mountains most family-friendly communities, you're just steps from excellent schools like St. Jean de Brébeuf, beautiful parks, public transit, and everyday essentials including Food Basics and Lime Ridge Mall. Quick access to major highways makes commuting simple, while nearby shopping and dining options mean everything you need is close to home. This is more than just a house its a place to feel settled, supported, and truly at home. Don't miss your chance to make it yours.
Building information
Type
*****
Appliances
*****
Basement Development
*****
Basement Type
*****
Construction Style Attachment
*****
Cooling Type
*****
Exterior Finish
*****
Flooring Type
*****
Foundation Type
*****
Half Bath Total
*****
Heating Fuel
*****
Heating Type
*****
Size Interior
*****
Stories Total
*****
Utility Water
*****
Land information
Amenities
*****
Sewer
*****
Size Depth
*****
Size Frontage
*****
Size Irregular
*****
Size Total
*****
Rooms
Ground level
Dining room
*****
Kitchen
*****
Family room
*****
Basement
Recreational, Games room
*****
Second level
Bedroom
*****
Bedroom
*****
Primary Bedroom
*****
Ground level
Dining room
*****
Kitchen
*****
Family room
*****
Basement
Recreational, Games room
*****
Second level
Bedroom
*****
Bedroom
*****
Primary Bedroom
*****
Ground level
Dining room
*****
Kitchen
*****
Family room
*****
Basement
Recreational, Games room
*****
Second level
Bedroom
*****
Bedroom
*****
Primary Bedroom
*****
Courtesy of BOLDT REALTY INC., BROKERAGE
Book a Showing for this property
Please note that filling out this form you'll be registered and your phone number without the +1 part will be used as a password.


