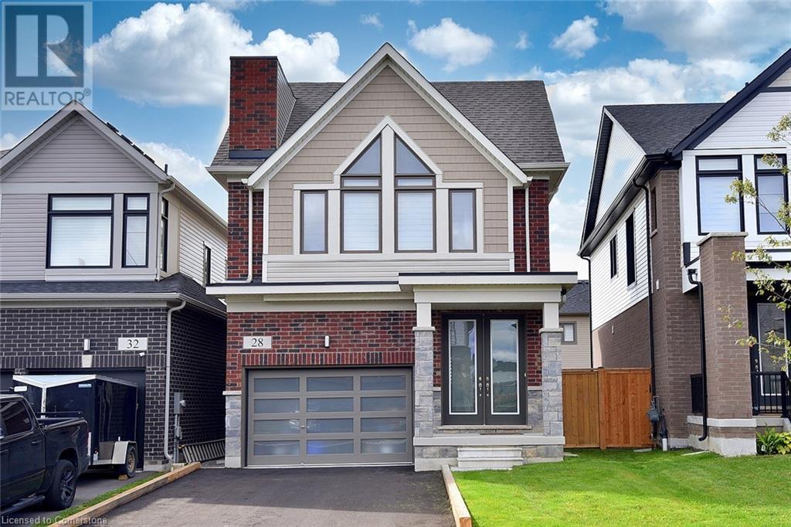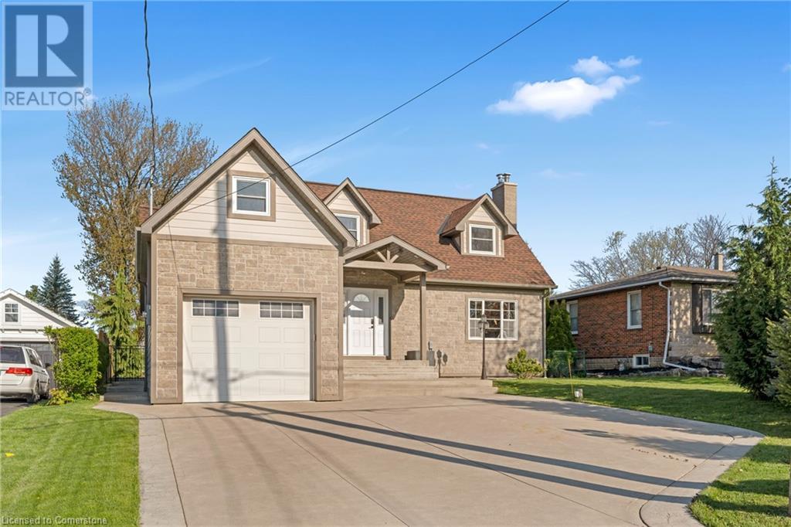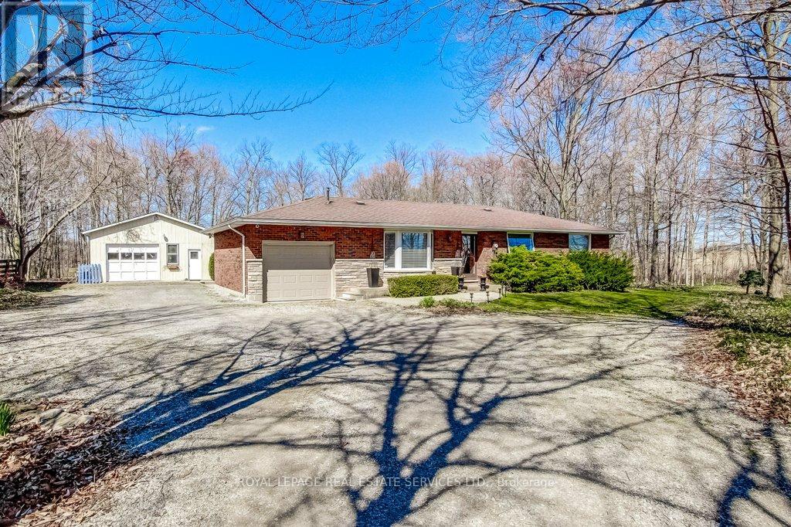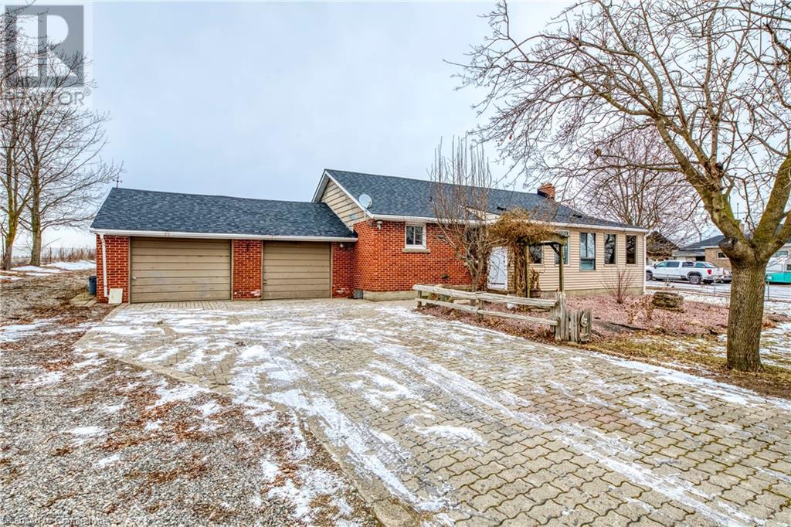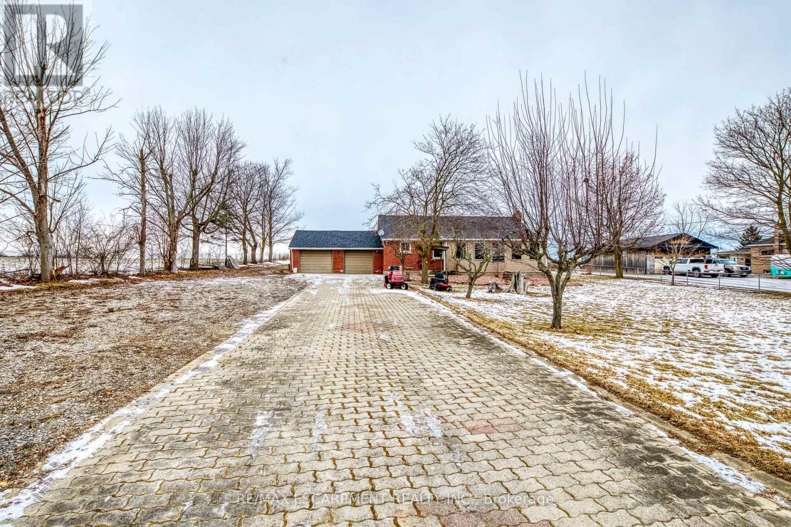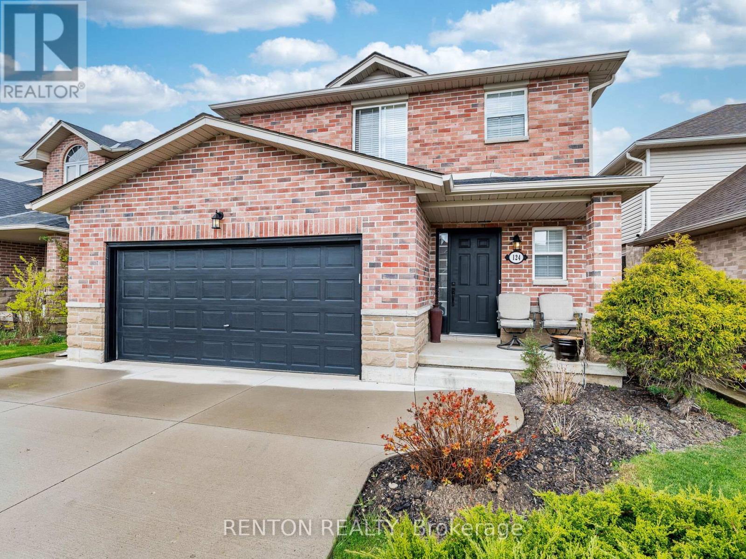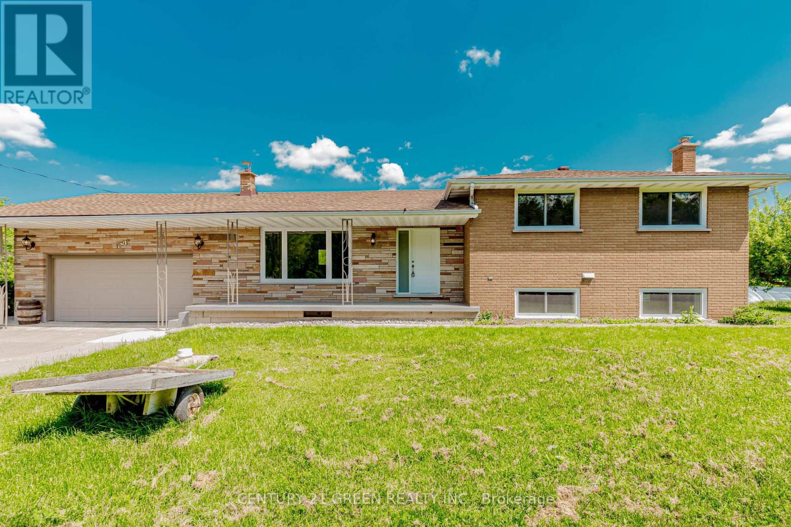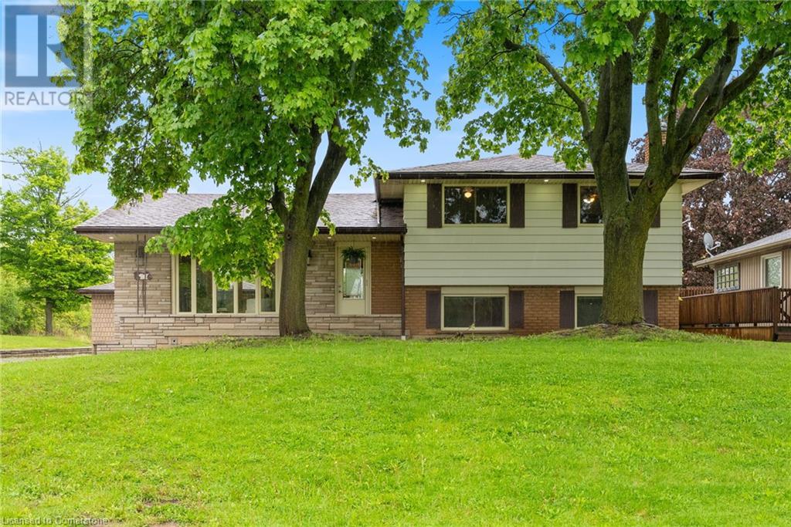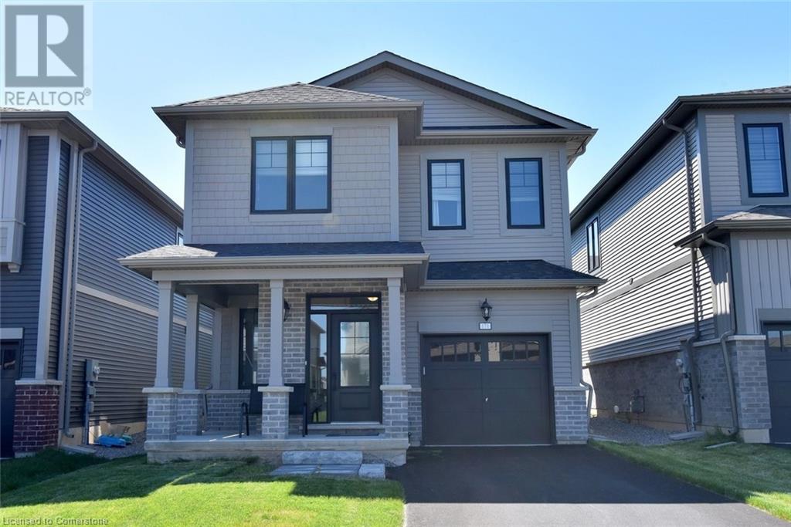Free account required
Unlock the full potential of your property search with a free account! Here's what you'll gain immediate access to:
- Exclusive Access to Every Listing
- Personalized Search Experience
- Favorite Properties at Your Fingertips
- Stay Ahead with Email Alerts
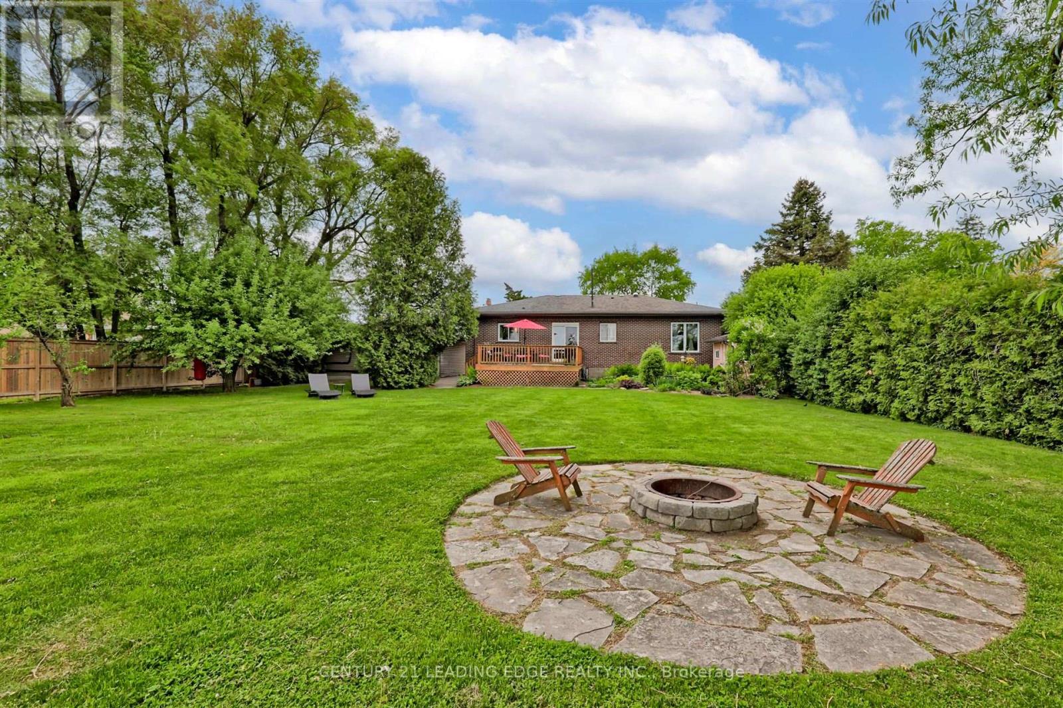
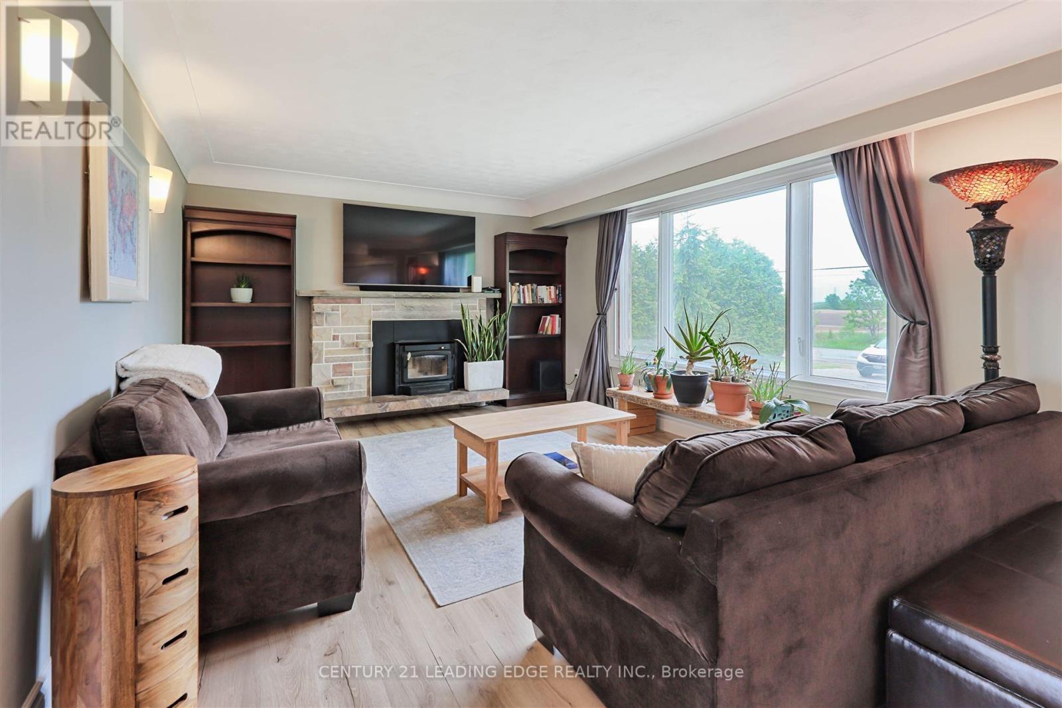
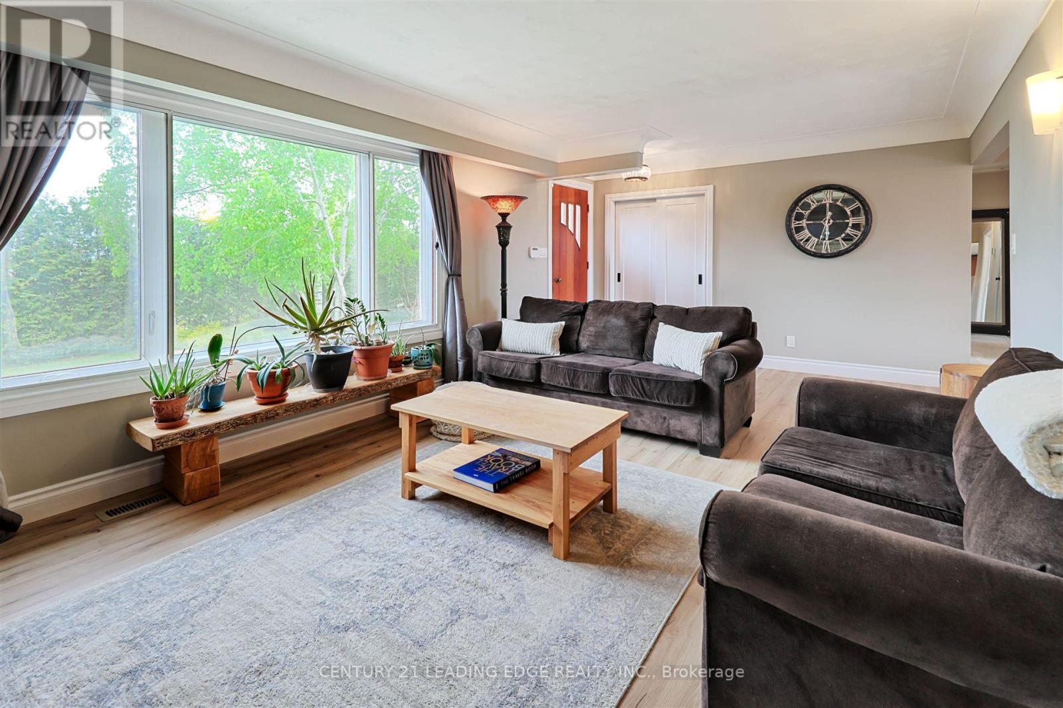
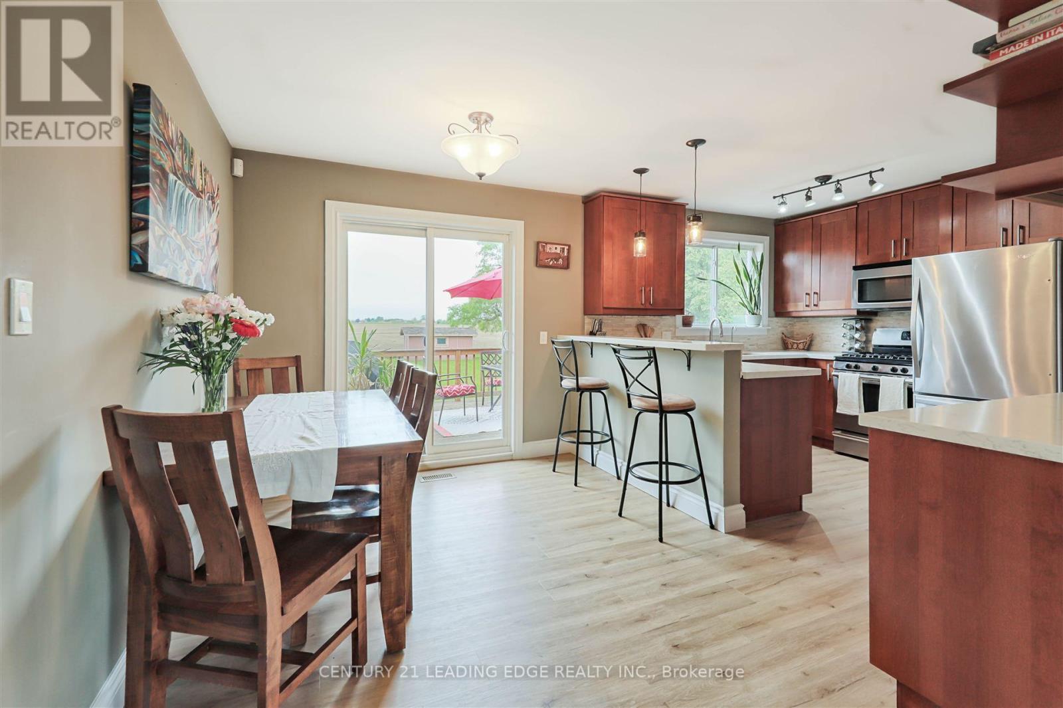
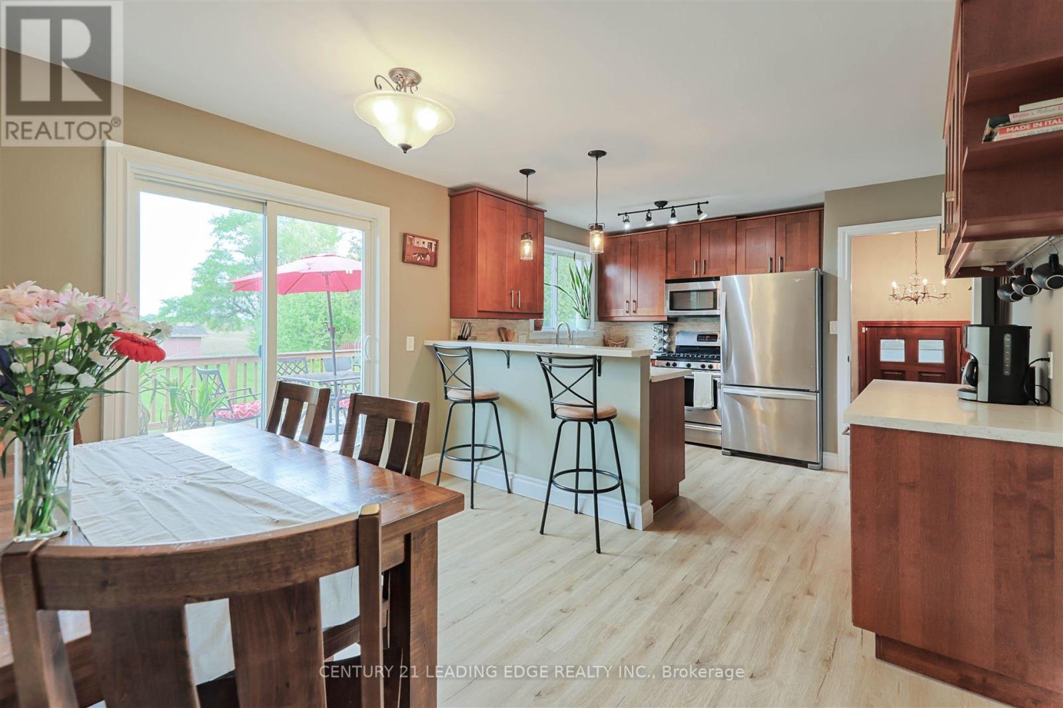
$999,999
8276 WHITE CHURCH ROAD E
Hamilton, Ontario, Ontario, L0R1W0
MLS® Number: X12188770
Property description
This full Brick house is ready to be called your next home! Everything you've wanted in Country Living minutes from the City. A Peaceful home with 2,371 Square Feet of Living Space, sitting on just under 0.5 an acre of land, nestled privately behind a beautiful treed lot. With easy access to Ancaster, Hamilton and highways. It doesn't get much better than this with a recently renovated entire main floor including a new Modern Kitchen, Spa like Bathroom &Luxury Flooring. An infrared sauna in lower level in another full bathroom with optional bedroom spaces, massive family/rec room, storage/workshop room & separate entrance. Other recent updates include 200 amp electrical panel, water pressure/softener/purifier system, sump pump, septic tank, security system & an exposed aggregate concrete driveway. Have morning coffee on your private backyard deck facing East for sunrise and then host friends and family over to relax by a fire at sunset. Detached double car garage can fit two full size vehicles with tons of additional storage space. Rare bonus of an owned solar panel system that generates an average of $5,000 a year with next to no maintenance. A2 zoning gives you the potential to build an accessory dwelling unit and many other specific uses are permitted. For specific details and regulations related to A2 zoning in Hamilton, consult the City of Hamilton's Zoning By-law for the Rural (A2) Zone regulations.
Building information
Type
*****
Age
*****
Appliances
*****
Architectural Style
*****
Basement Features
*****
Basement Type
*****
Construction Style Attachment
*****
Cooling Type
*****
Exterior Finish
*****
Fire Protection
*****
Foundation Type
*****
Heating Fuel
*****
Heating Type
*****
Size Interior
*****
Stories Total
*****
Land information
Amenities
*****
Sewer
*****
Size Depth
*****
Size Frontage
*****
Size Irregular
*****
Size Total
*****
Courtesy of CENTURY 21 LEADING EDGE REALTY INC.
Book a Showing for this property
Please note that filling out this form you'll be registered and your phone number without the +1 part will be used as a password.
