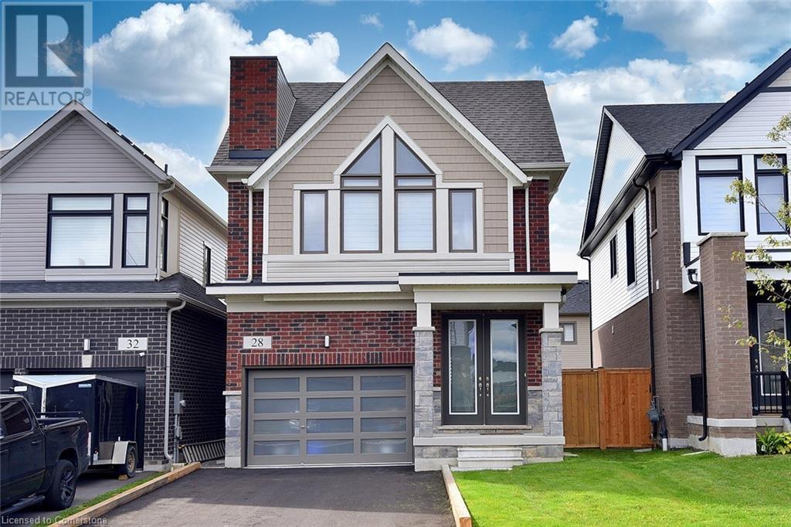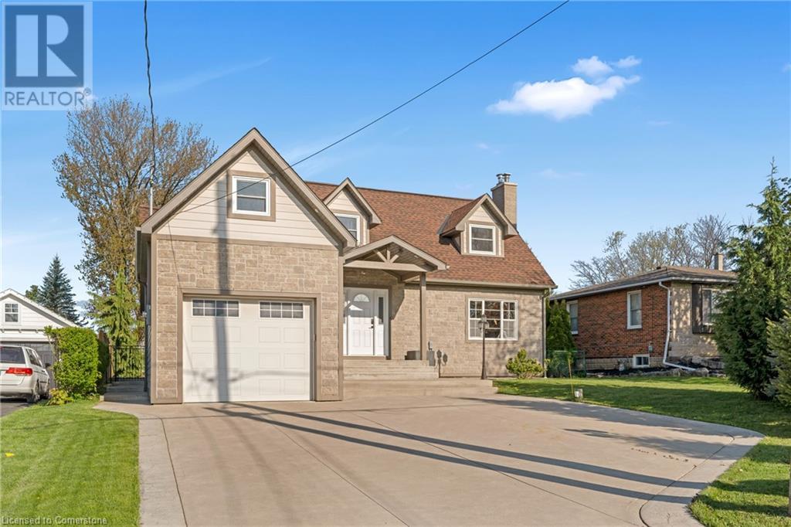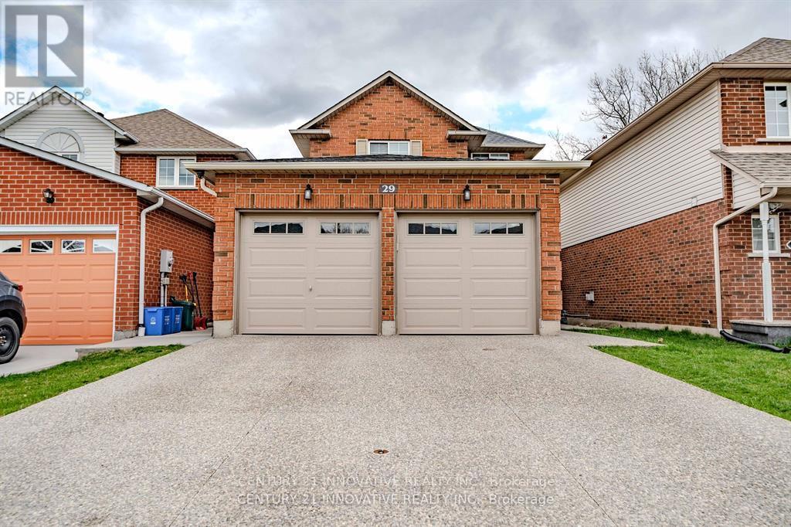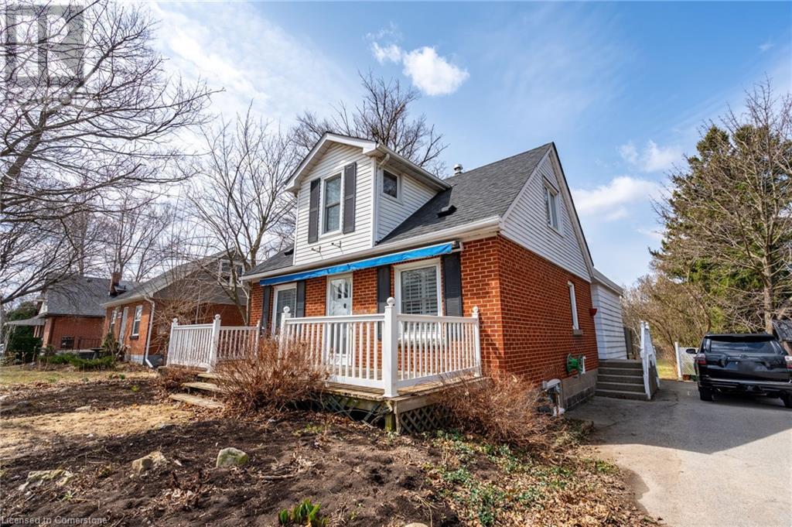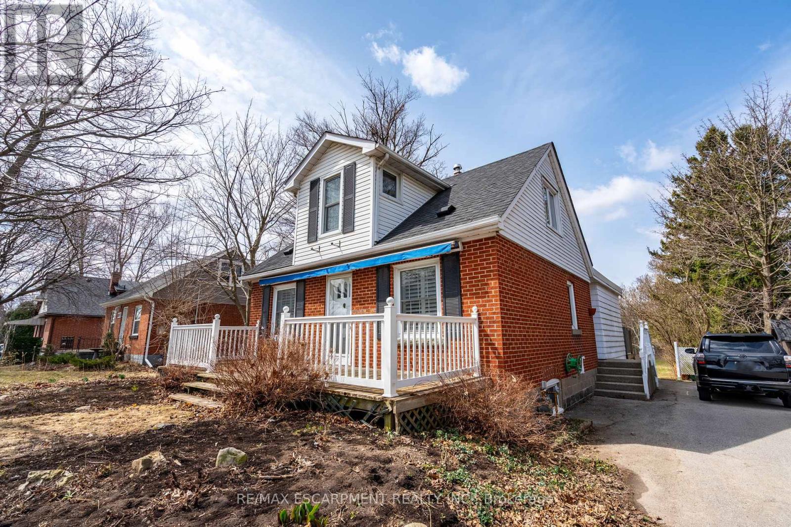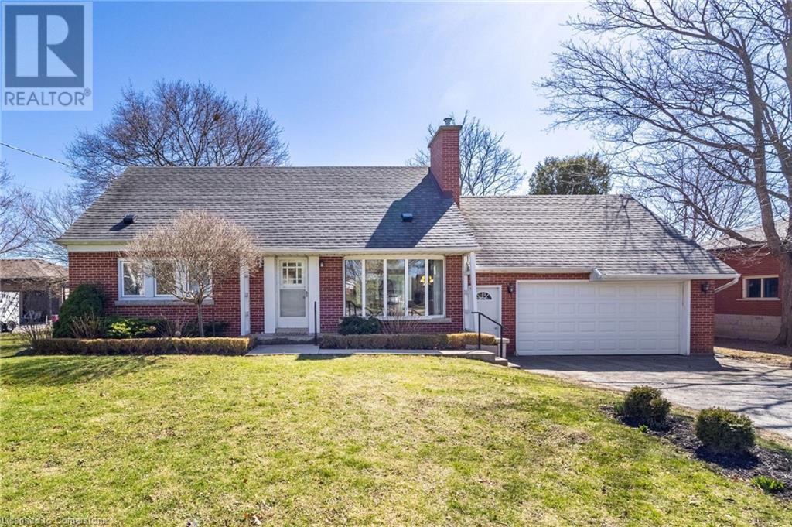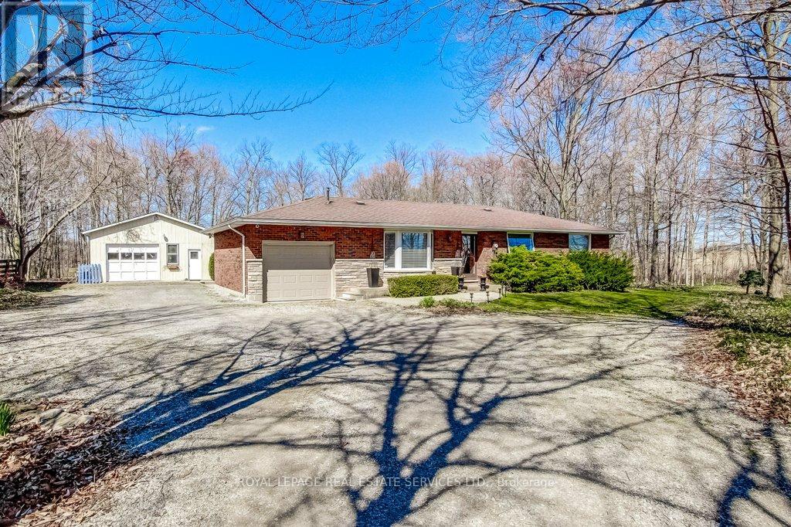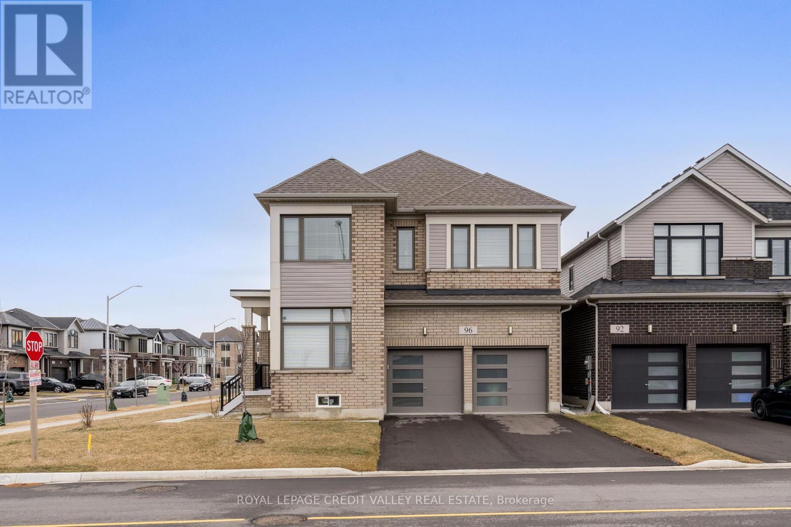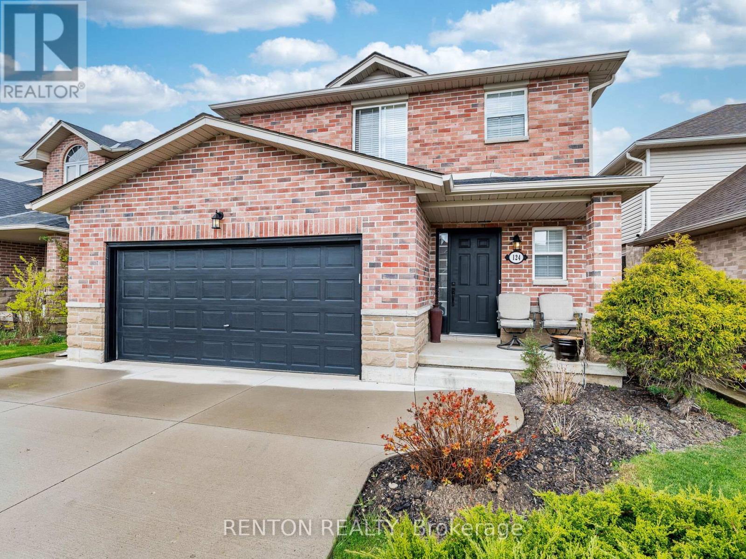Free account required
Unlock the full potential of your property search with a free account! Here's what you'll gain immediate access to:
- Exclusive Access to Every Listing
- Personalized Search Experience
- Favorite Properties at Your Fingertips
- Stay Ahead with Email Alerts
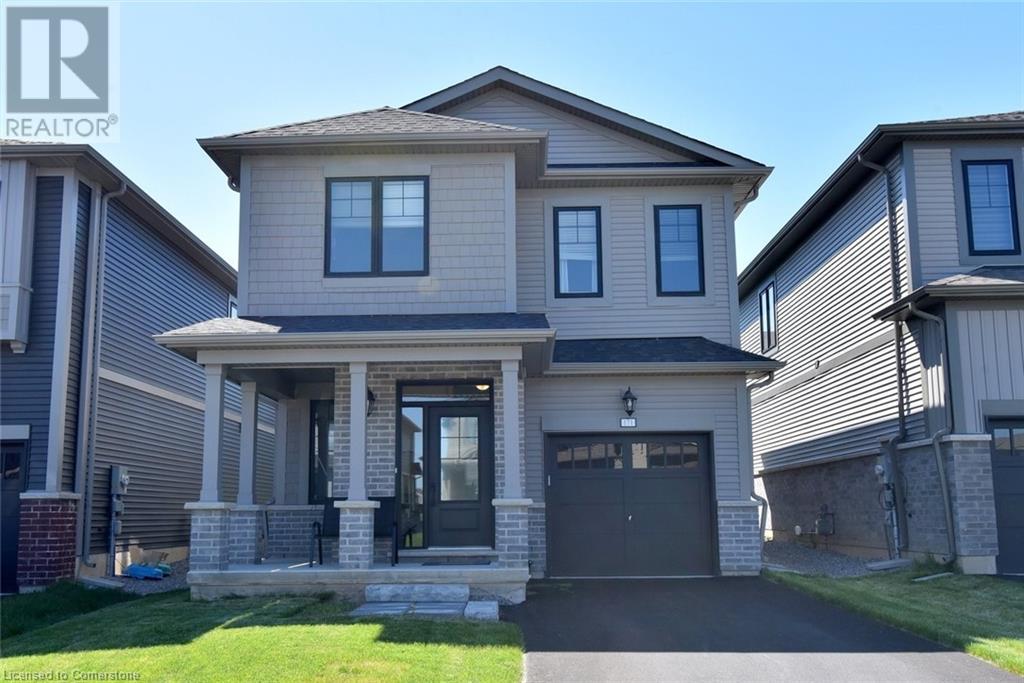
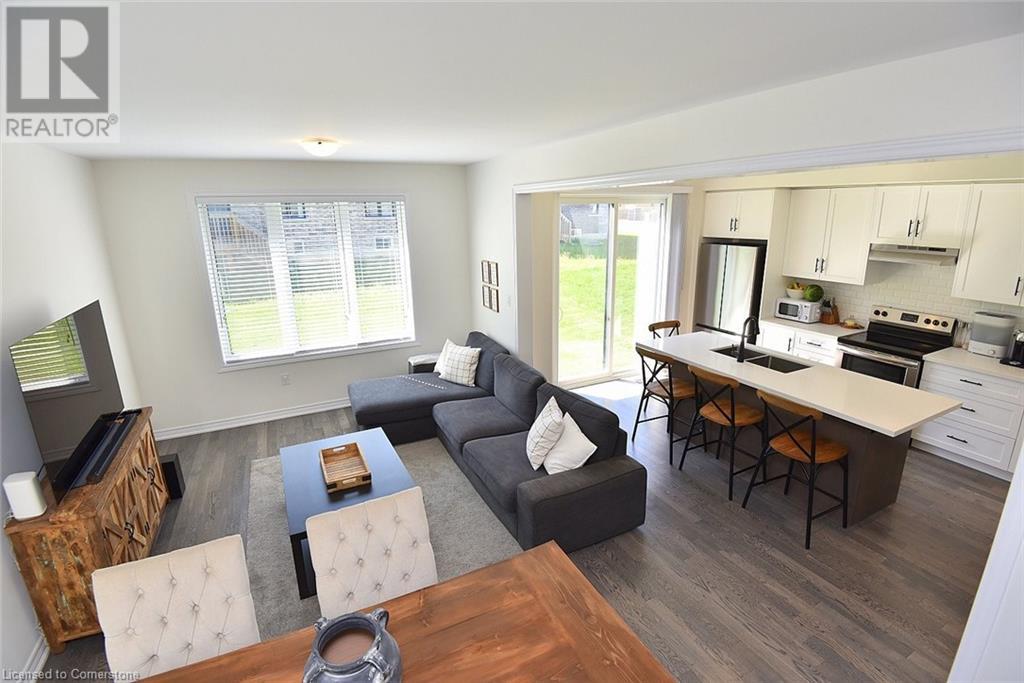
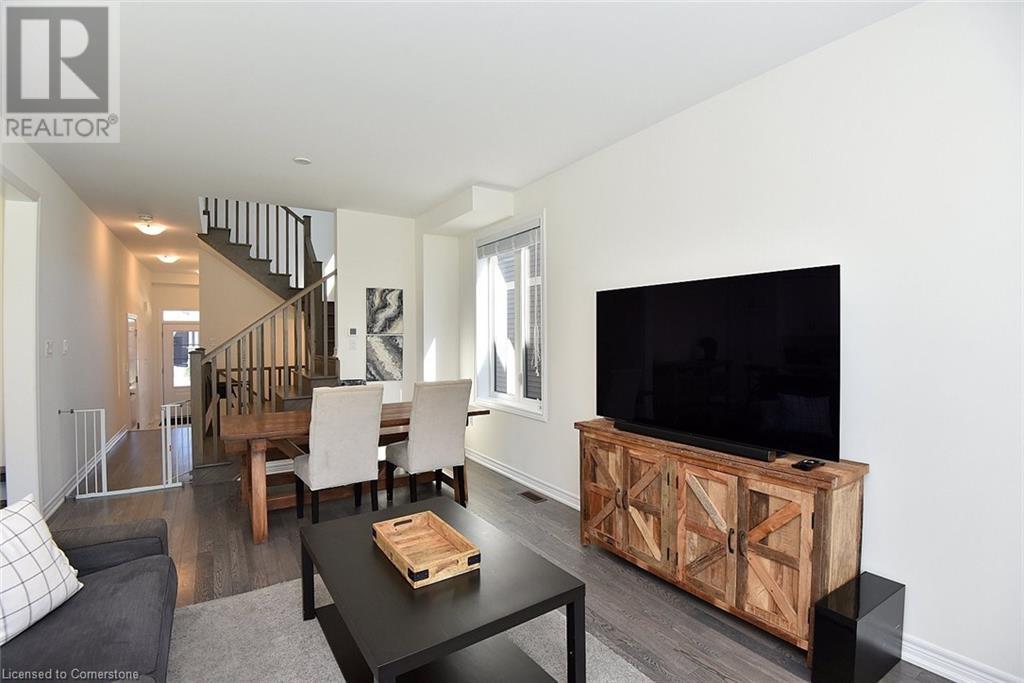
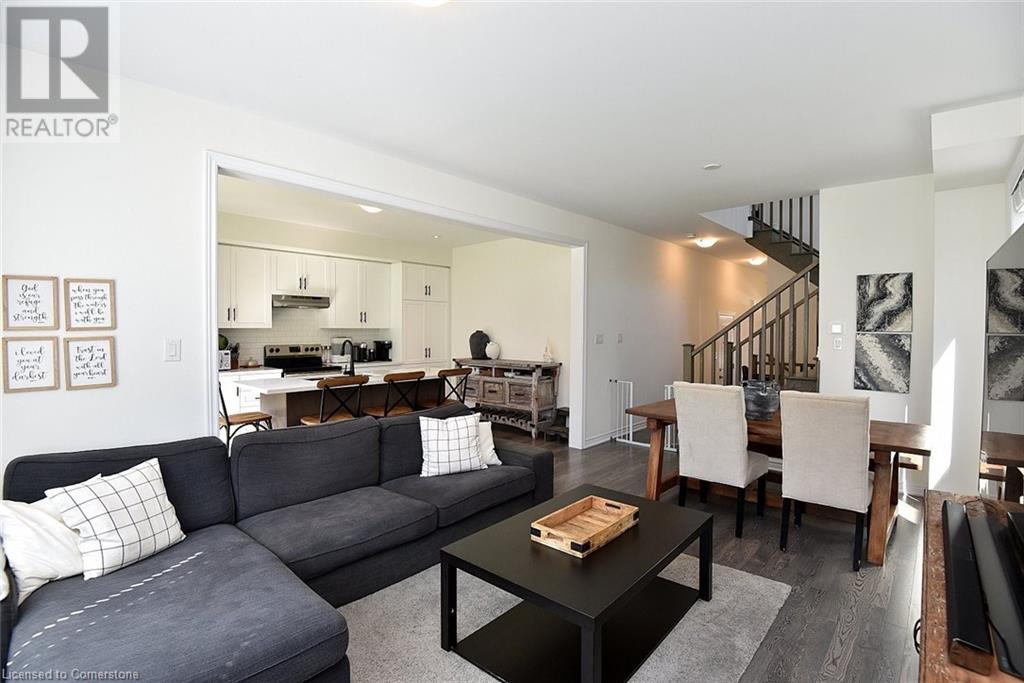
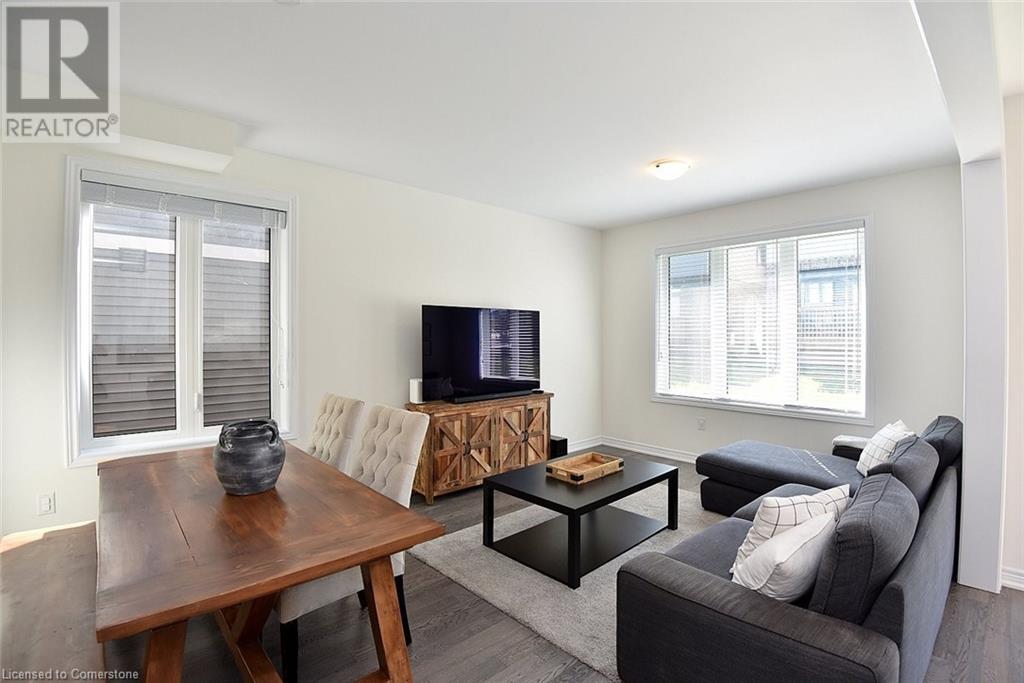
$879,900
171 BLACKBIRD Way
Mount Hope, Ontario, Ontario, L0R1W0
MLS® Number: 40734010
Property description
Welcome to 171 Blackbird Way, a beautifully designed detached home built in 2023. This modern 3-bedroom, 2.5-bathroom residence offers an open-concept layout that is perfect for entertaining and everyday living. The upgraded kitchen layout serves as the heart of the home, featuring a spacious large quartz island, ideal for meal preparation and gatherings. Adding to the home’s elegance, the hardwood stairs and upper hallway provide a warm and sophisticated touch. Convenience is a priority in this home, with a bedroom-level laundry eliminating trips to the basement and a luxurious primary suite complete with upgraded double sinks in the ensuite for added comfort. Stylish and thoughtfully installed window coverings enhance privacy while contributing to the aesthetic appeal. Furthermore, brand-new appliances are ready for your culinary adventures, making this home both modern and efficient. Nestled in the wonderful community of Mount Hope, this property is located in a family-friendly neighborhood with parks, trails, and easy access to Hamilton’s amenities. The home boasts great highway access and is just five minutes away from Hamilton Airport. It is also conveniently close to shopping, schools, and public transit, ensuring that all essentials are within reach. This move-in-ready residence is perfect for families, professionals, or investors looking for a fantastic property in a growing community. If you’re interested in this remarkable home, contact us today to schedule a viewing!
Building information
Type
*****
Appliances
*****
Architectural Style
*****
Basement Development
*****
Basement Type
*****
Constructed Date
*****
Construction Style Attachment
*****
Cooling Type
*****
Exterior Finish
*****
Foundation Type
*****
Half Bath Total
*****
Heating Fuel
*****
Heating Type
*****
Size Interior
*****
Stories Total
*****
Utility Water
*****
Land information
Access Type
*****
Amenities
*****
Sewer
*****
Size Depth
*****
Size Frontage
*****
Size Total
*****
Rooms
Main level
Foyer
*****
Living room/Dining room
*****
Kitchen
*****
2pc Bathroom
*****
Other
*****
Second level
Primary Bedroom
*****
Full bathroom
*****
Bedroom
*****
Bedroom
*****
4pc Bathroom
*****
Main level
Foyer
*****
Living room/Dining room
*****
Kitchen
*****
2pc Bathroom
*****
Other
*****
Second level
Primary Bedroom
*****
Full bathroom
*****
Bedroom
*****
Bedroom
*****
4pc Bathroom
*****
Main level
Foyer
*****
Living room/Dining room
*****
Kitchen
*****
2pc Bathroom
*****
Other
*****
Second level
Primary Bedroom
*****
Full bathroom
*****
Bedroom
*****
Bedroom
*****
4pc Bathroom
*****
Main level
Foyer
*****
Living room/Dining room
*****
Kitchen
*****
2pc Bathroom
*****
Other
*****
Second level
Primary Bedroom
*****
Full bathroom
*****
Bedroom
*****
Bedroom
*****
4pc Bathroom
*****
Courtesy of Com/Choice Realty
Book a Showing for this property
Please note that filling out this form you'll be registered and your phone number without the +1 part will be used as a password.
