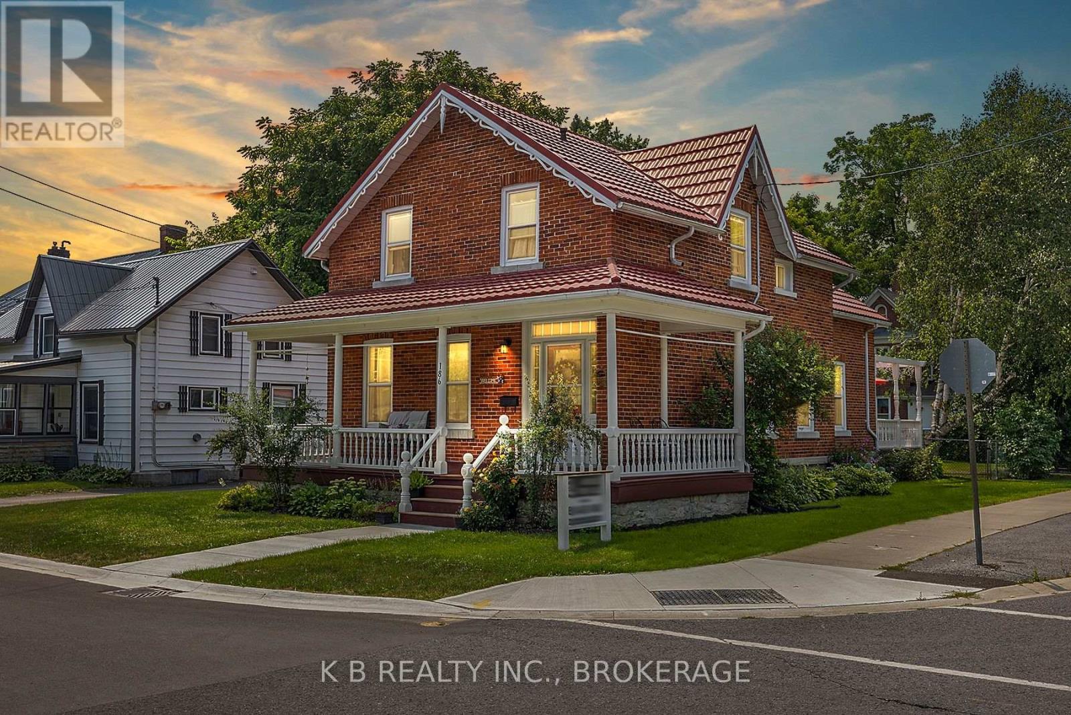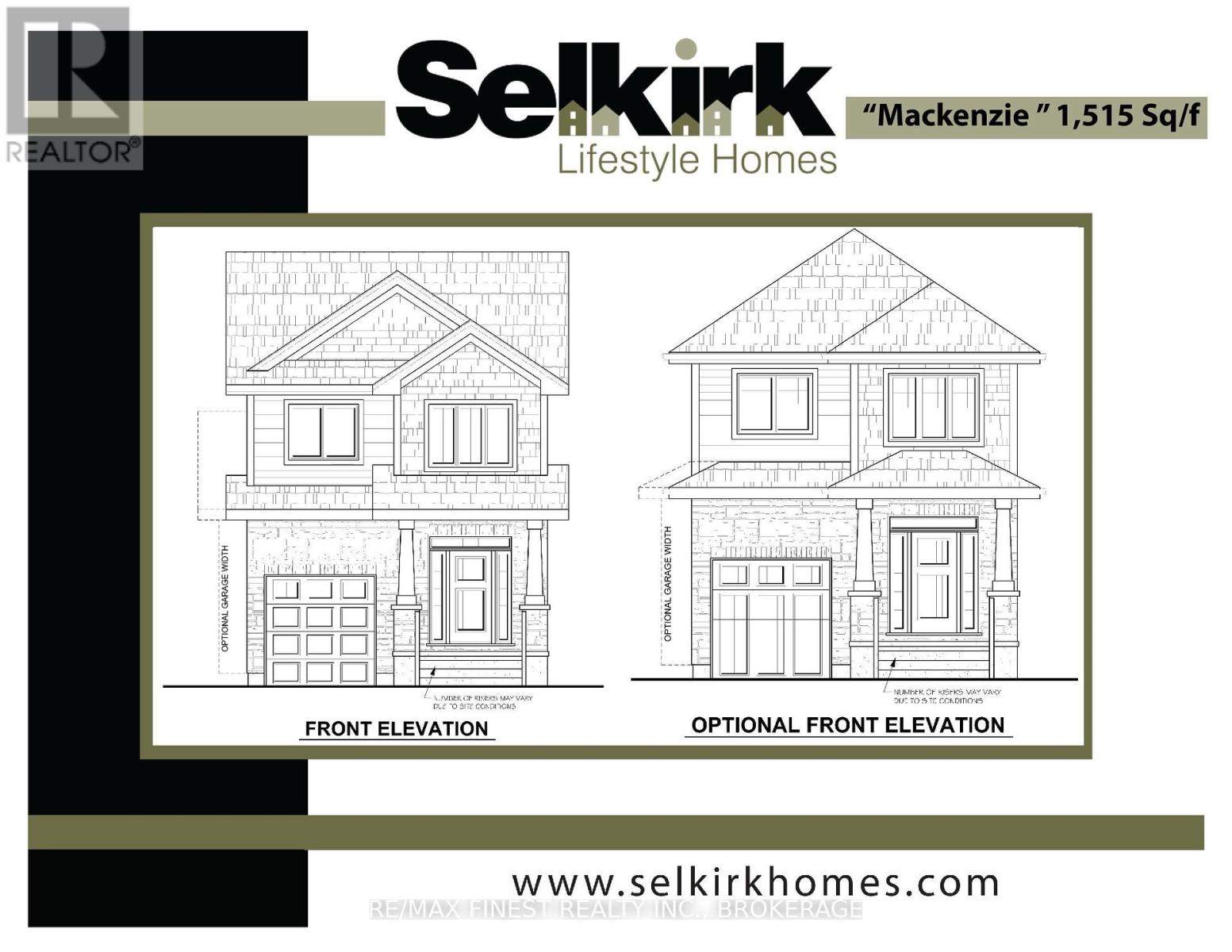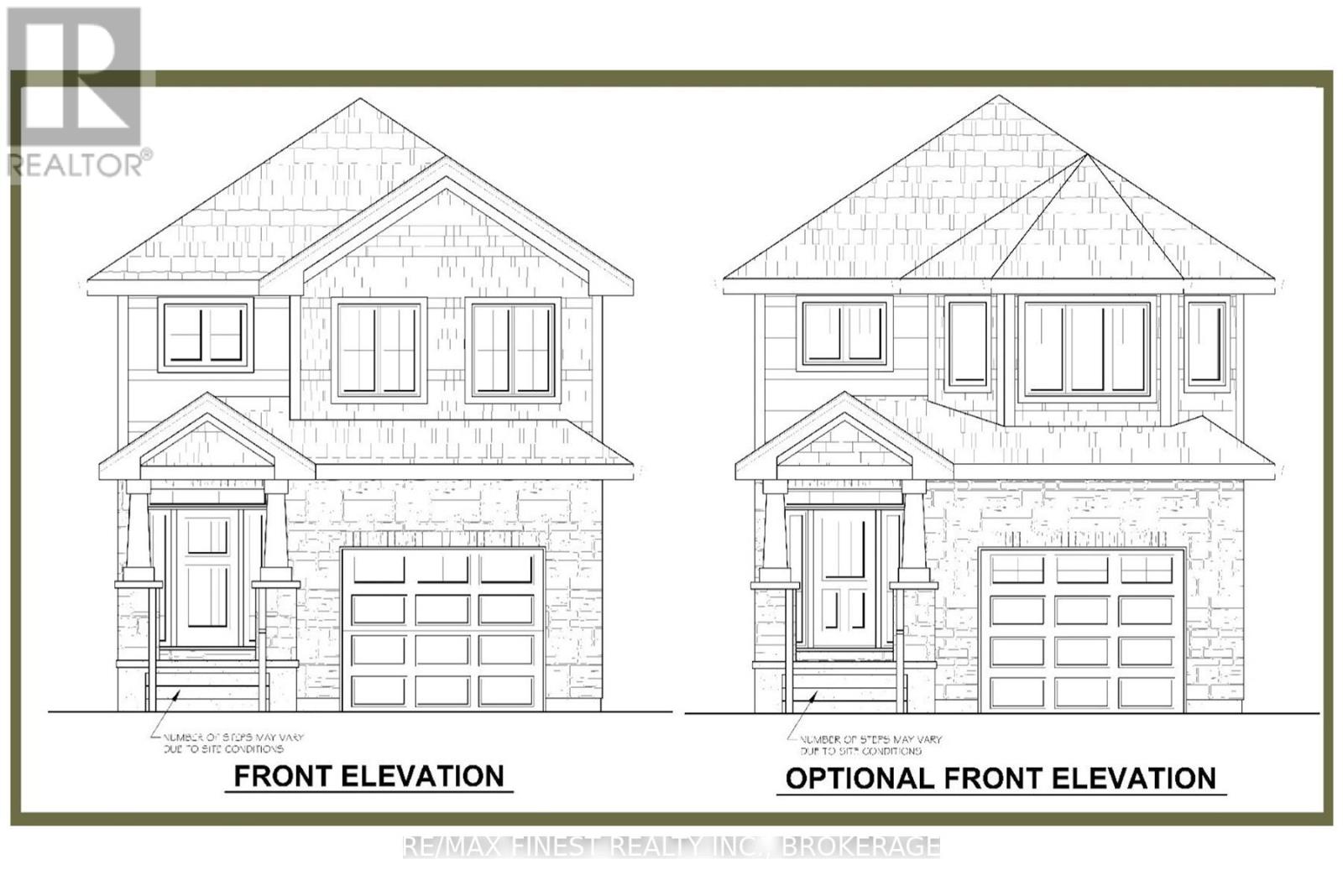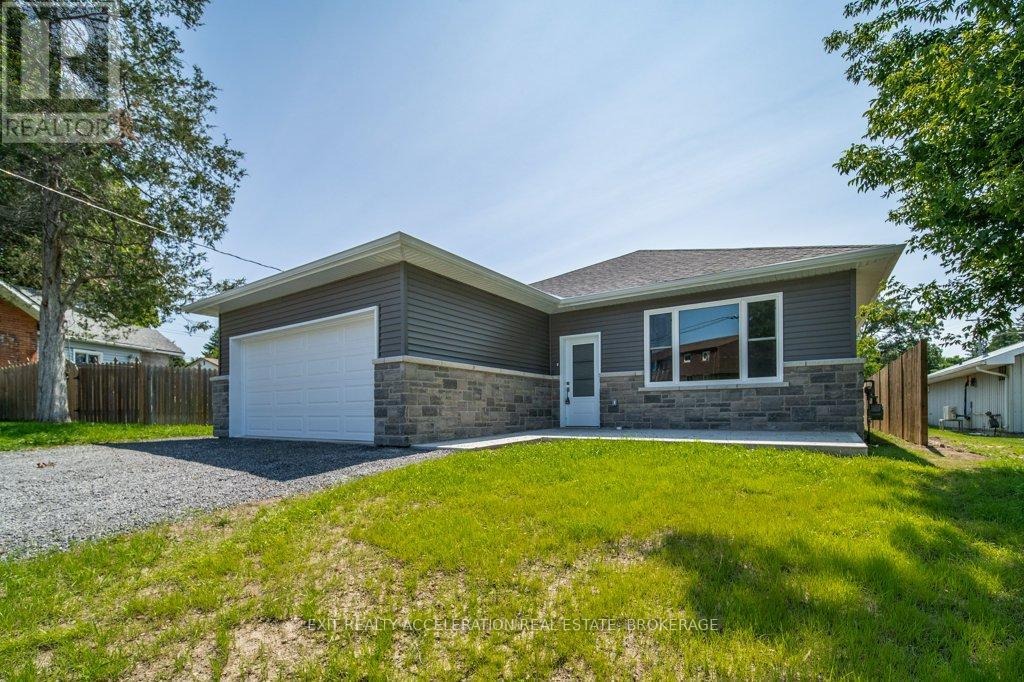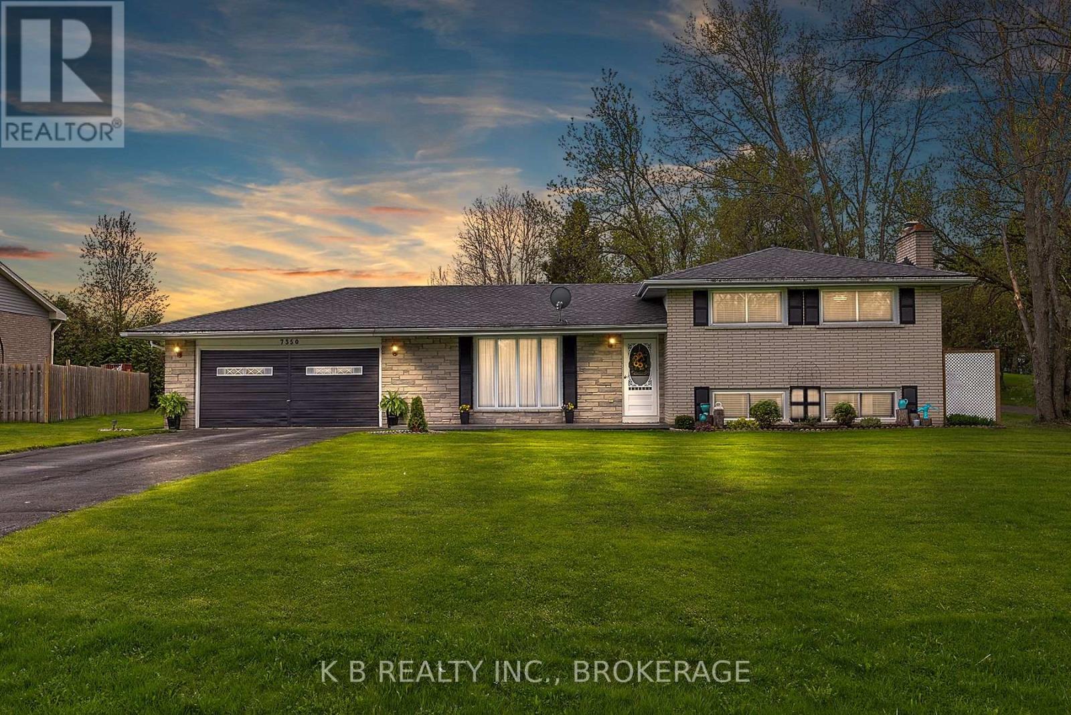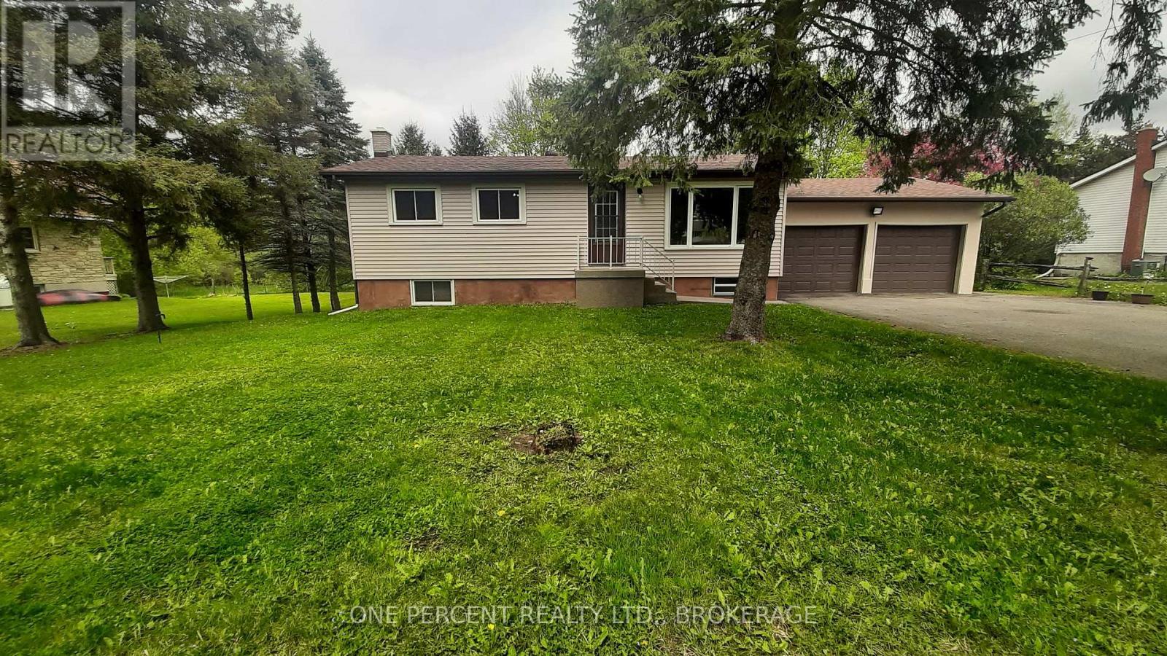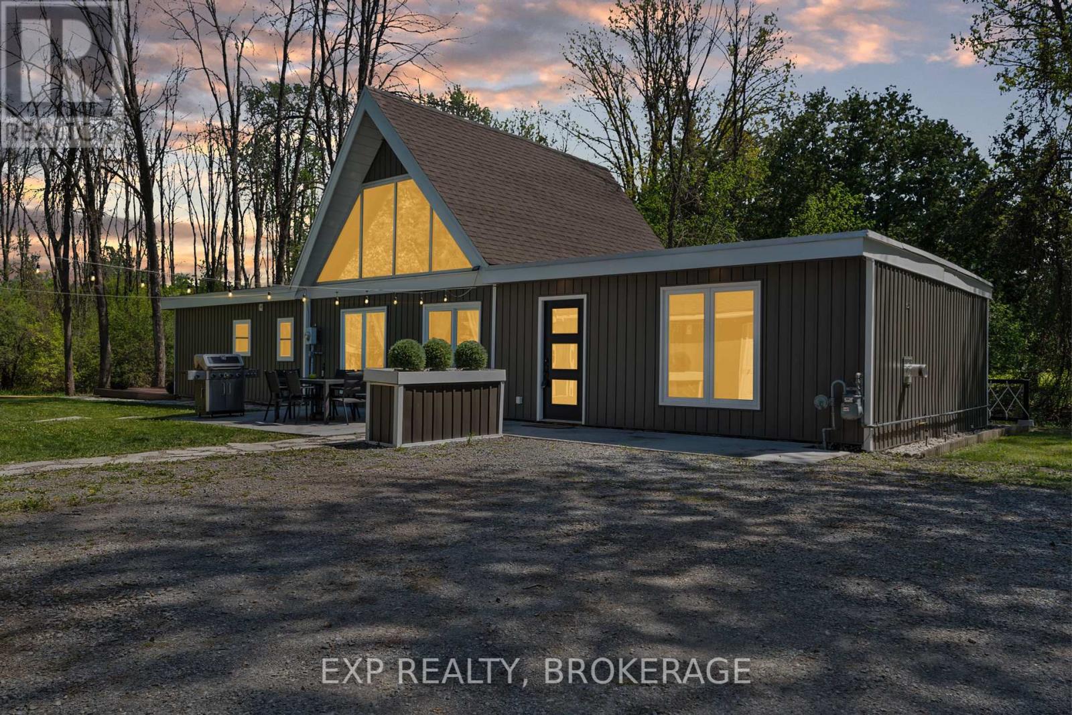Free account required
Unlock the full potential of your property search with a free account! Here's what you'll gain immediate access to:
- Exclusive Access to Every Listing
- Personalized Search Experience
- Favorite Properties at Your Fingertips
- Stay Ahead with Email Alerts




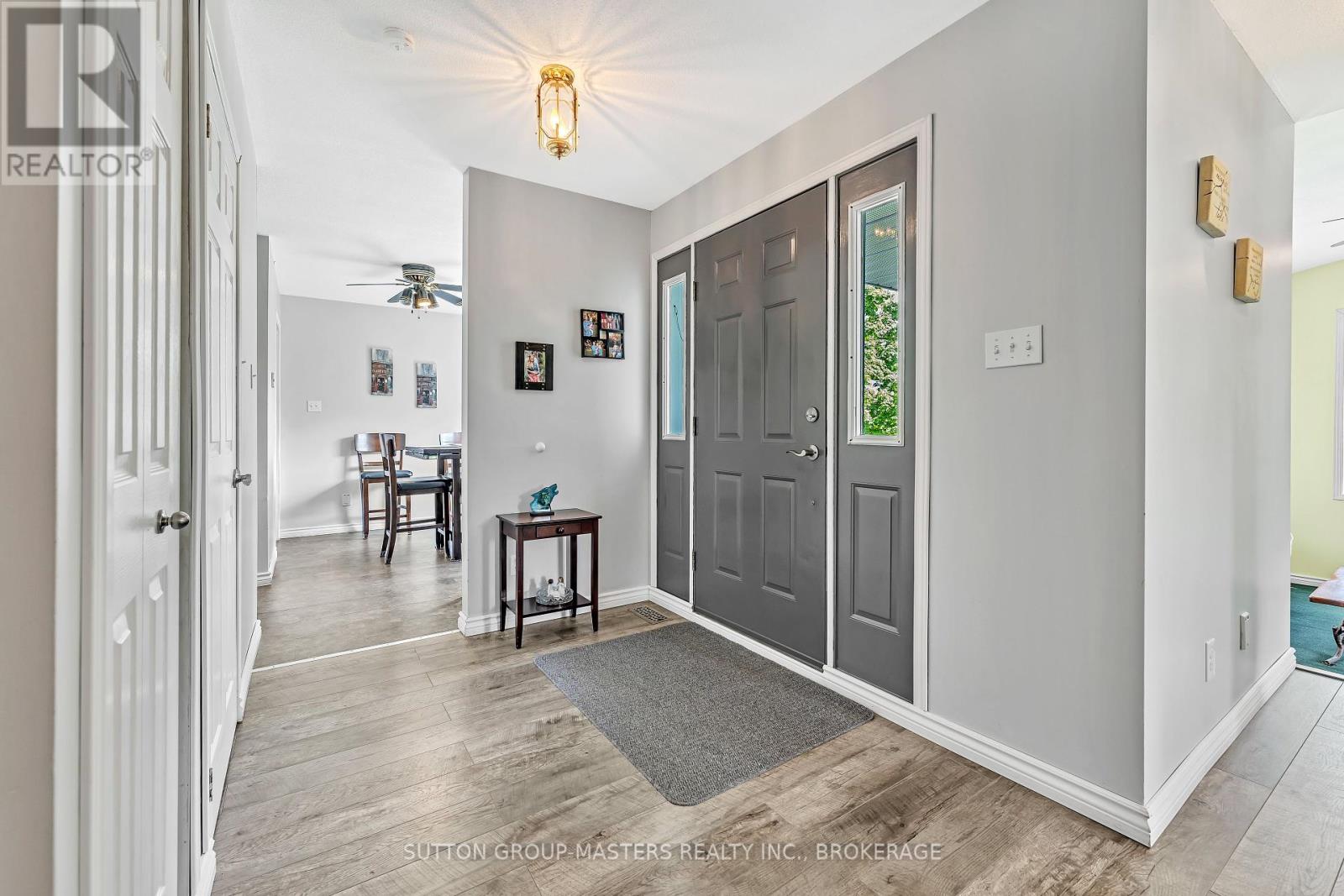
$699,000
7582 COUNTY RD 2 ROAD
Greater Napanee, Ontario, Ontario, K7R3K6
MLS® Number: X12188281
Property description
Perfect home for family, set back from the road for privacy. On the main floor you will find a kitchen + breakfast nook. The dining room over looks the sunken living room, with pellet stove and patio doors to the deck. There's a large primary bedroom with updated 3pc ensuite. Two more spacious bedrooms and an upgraded main bathroom, plus main floor laundry with access to the two car attached garage. On the lower level are two dens, a workshop/storage area and a massive rec room with a great bar. There is a walk-out to the rear yard. Outside on two acres is very private lot featuring a 27-foot above-ground pool with solar heating, deck and custom gazebo. Upgraded laminate on both levels, vinyl windows. All appliances are included with the home. Rough-in bathroom downstairs, UV light and 200 AMP service. Taxes include $200 worth of Garbage Bag Tags. This truly is a well cared for, loved home.
Building information
Type
*****
Appliances
*****
Architectural Style
*****
Basement Development
*****
Basement Features
*****
Basement Type
*****
Construction Style Attachment
*****
Cooling Type
*****
Exterior Finish
*****
Fireplace Fuel
*****
Fireplace Present
*****
FireplaceTotal
*****
Fireplace Type
*****
Foundation Type
*****
Heating Fuel
*****
Heating Type
*****
Size Interior
*****
Stories Total
*****
Utility Water
*****
Land information
Amenities
*****
Landscape Features
*****
Sewer
*****
Size Depth
*****
Size Frontage
*****
Size Irregular
*****
Size Total
*****
Rooms
Main level
Laundry room
*****
Bathroom
*****
Bedroom 3
*****
Bedroom 2
*****
Bathroom
*****
Primary Bedroom
*****
Living room
*****
Dining room
*****
Eating area
*****
Kitchen
*****
Lower level
Other
*****
Other
*****
Den
*****
Den
*****
Other
*****
Recreational, Games room
*****
Main level
Laundry room
*****
Bathroom
*****
Bedroom 3
*****
Bedroom 2
*****
Bathroom
*****
Primary Bedroom
*****
Living room
*****
Dining room
*****
Eating area
*****
Kitchen
*****
Lower level
Other
*****
Other
*****
Den
*****
Den
*****
Other
*****
Recreational, Games room
*****
Courtesy of SUTTON GROUP-MASTERS REALTY INC., BROKERAGE
Book a Showing for this property
Please note that filling out this form you'll be registered and your phone number without the +1 part will be used as a password.
