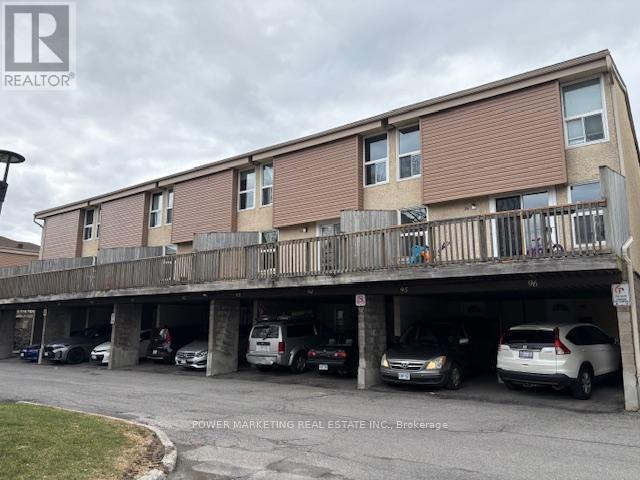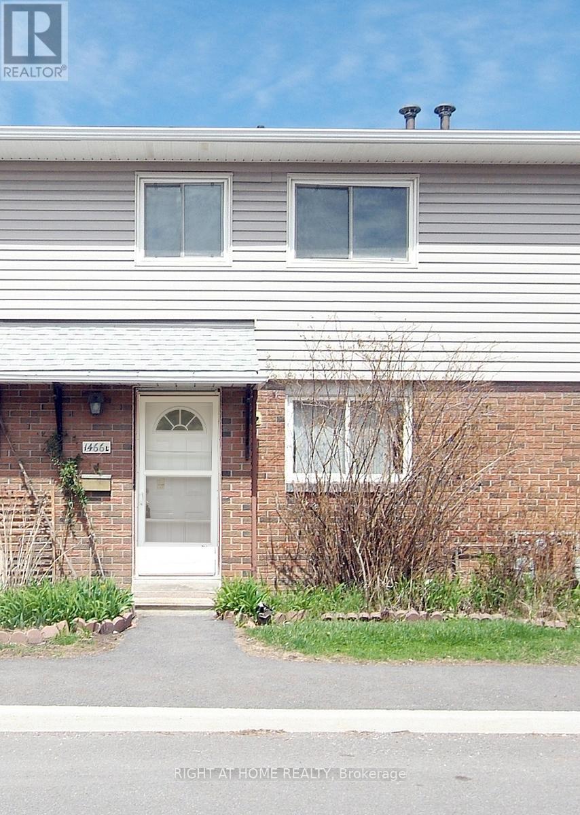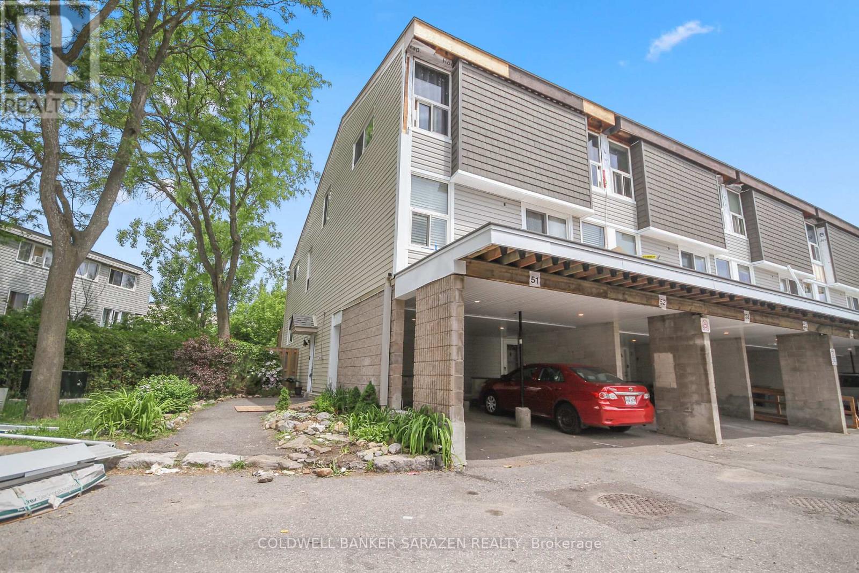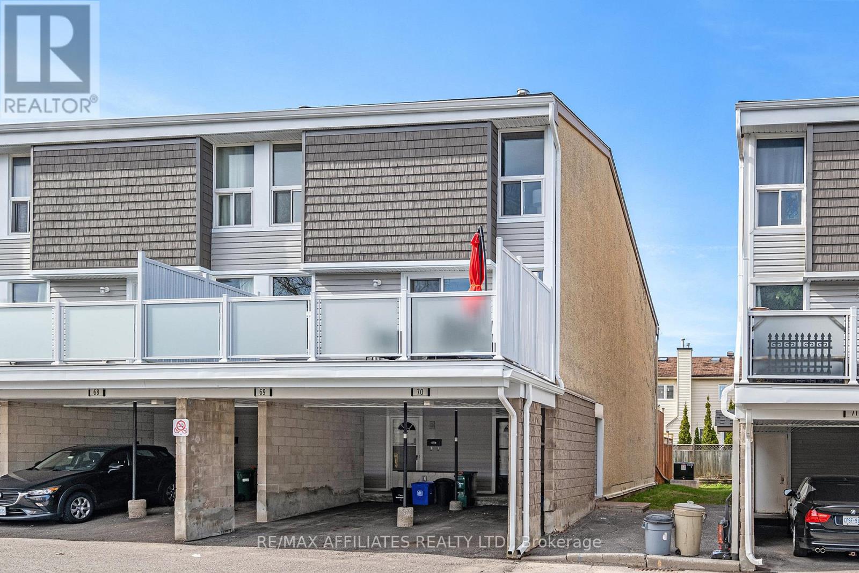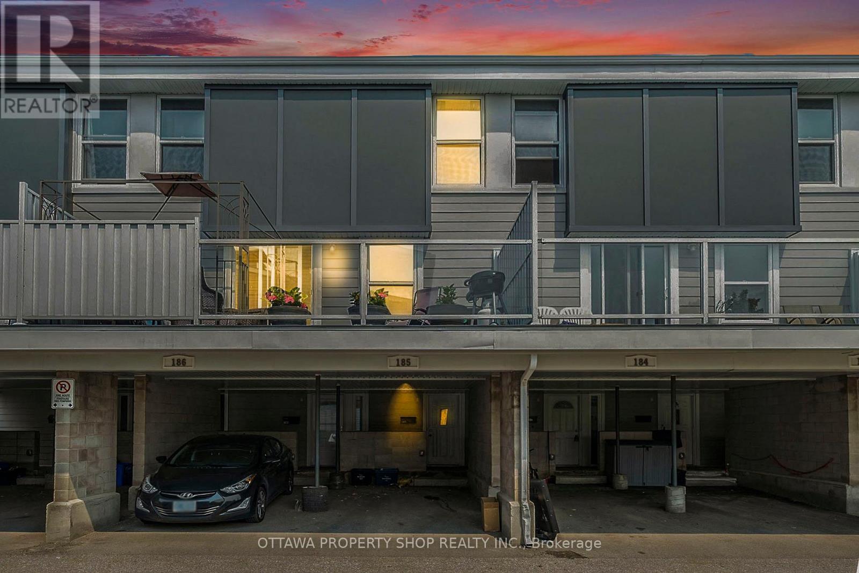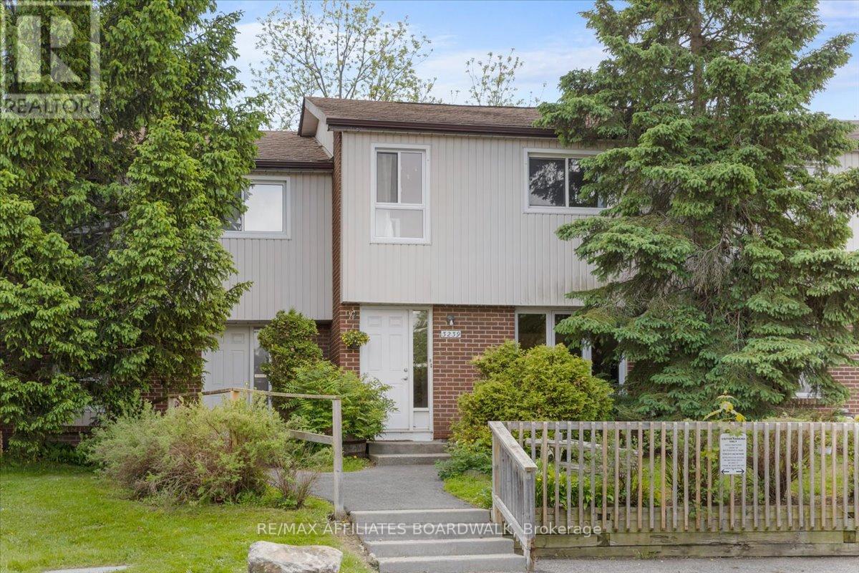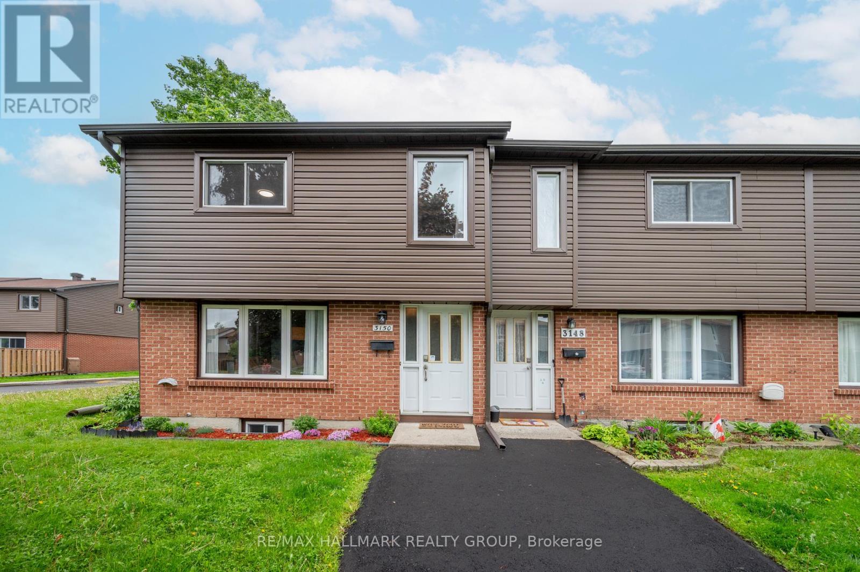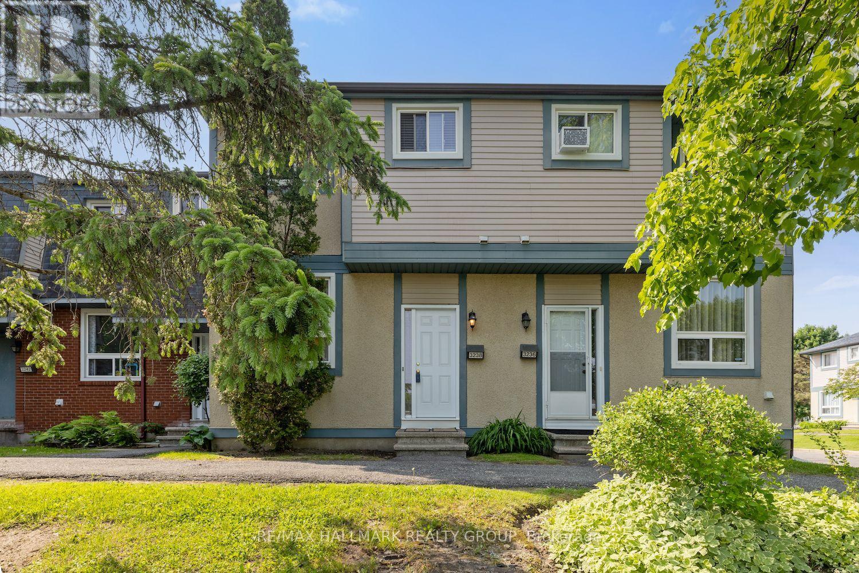Free account required
Unlock the full potential of your property search with a free account! Here's what you'll gain immediate access to:
- Exclusive Access to Every Listing
- Personalized Search Experience
- Favorite Properties at Your Fingertips
- Stay Ahead with Email Alerts
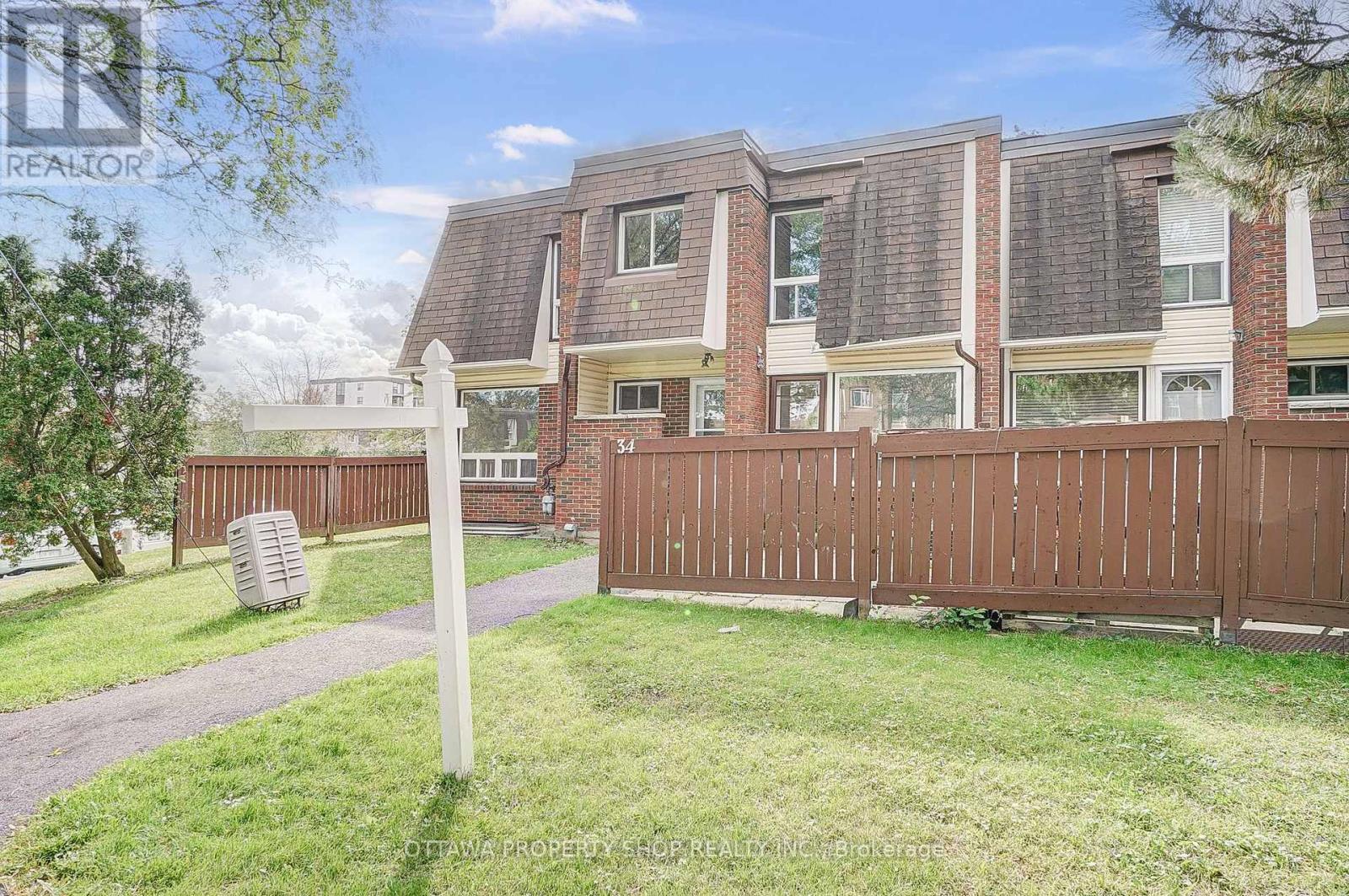



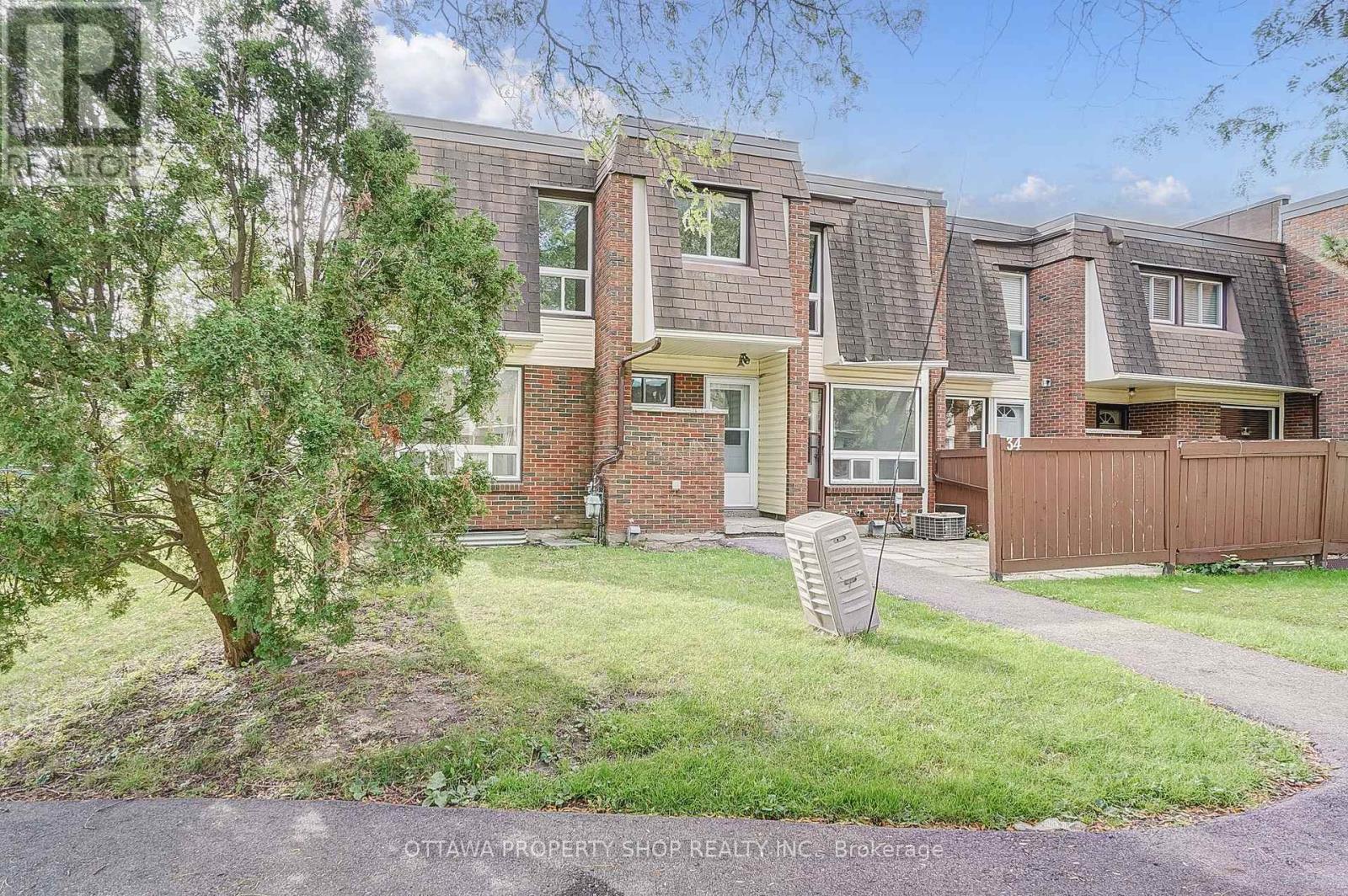
$329,900
34 - 2939 FAIRLEA CRESCENT
Ottawa, Ontario, Ontario, K1V9A5
MLS® Number: X12185244
Property description
Lovely end unit 4 bedroom townhome located in a wonderful area within walking distance to shopping, grocery stores, public transportation, schools and parks. Good sized kitchen, large living room and a separate dinning room, tons of windows with lots of natural light. The second level features 4 bedrooms and a full bathroom. Fully finished basement with a family room and another additional room that could be used as a home office. Good sized private yard, mature trees. Some photos have been virtually staged
Building information
Type
*****
Appliances
*****
Basement Development
*****
Basement Type
*****
Cooling Type
*****
Exterior Finish
*****
Foundation Type
*****
Half Bath Total
*****
Heating Fuel
*****
Heating Type
*****
Size Interior
*****
Stories Total
*****
Land information
Rooms
Main level
Kitchen
*****
Dining room
*****
Living room
*****
Bathroom
*****
Basement
Family room
*****
Other
*****
Laundry room
*****
Office
*****
Second level
Bathroom
*****
Bedroom
*****
Bedroom
*****
Bedroom
*****
Primary Bedroom
*****
Main level
Kitchen
*****
Dining room
*****
Living room
*****
Bathroom
*****
Basement
Family room
*****
Other
*****
Laundry room
*****
Office
*****
Second level
Bathroom
*****
Bedroom
*****
Bedroom
*****
Bedroom
*****
Primary Bedroom
*****
Main level
Kitchen
*****
Dining room
*****
Living room
*****
Bathroom
*****
Basement
Family room
*****
Other
*****
Laundry room
*****
Office
*****
Second level
Bathroom
*****
Bedroom
*****
Bedroom
*****
Bedroom
*****
Primary Bedroom
*****
Main level
Kitchen
*****
Dining room
*****
Living room
*****
Bathroom
*****
Basement
Family room
*****
Other
*****
Laundry room
*****
Office
*****
Second level
Bathroom
*****
Bedroom
*****
Bedroom
*****
Courtesy of OTTAWA PROPERTY SHOP REALTY INC.
Book a Showing for this property
Please note that filling out this form you'll be registered and your phone number without the +1 part will be used as a password.
