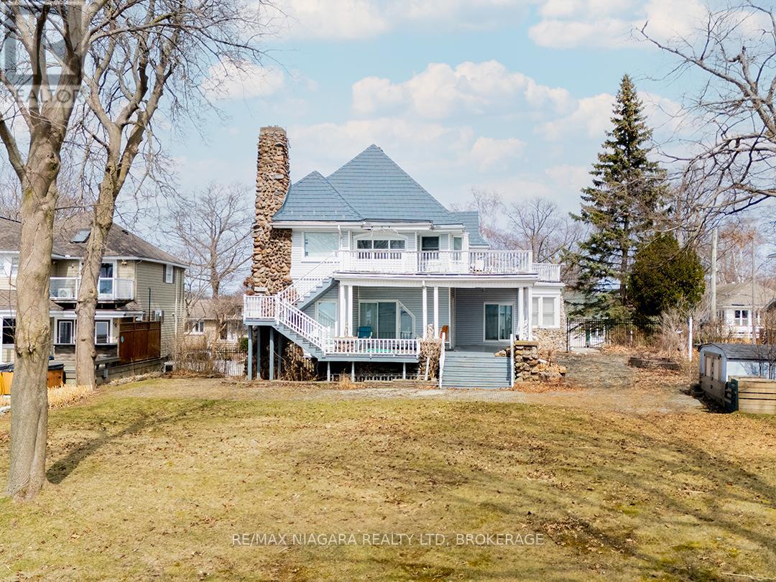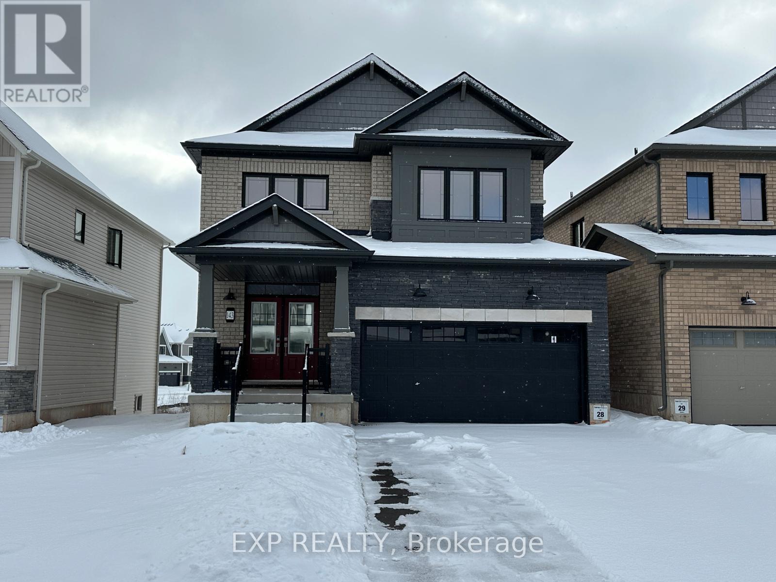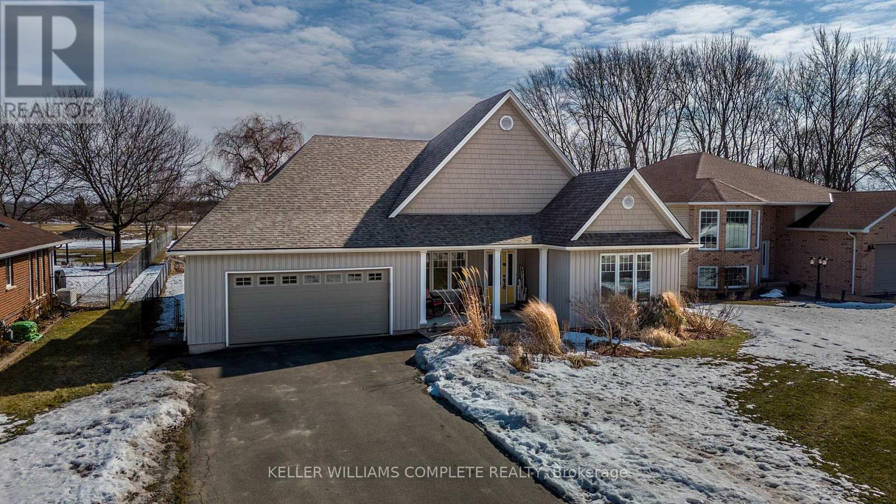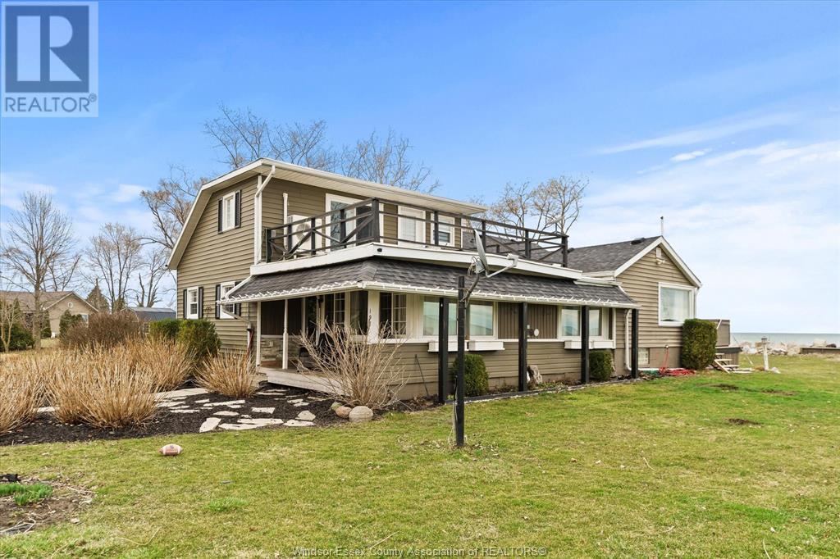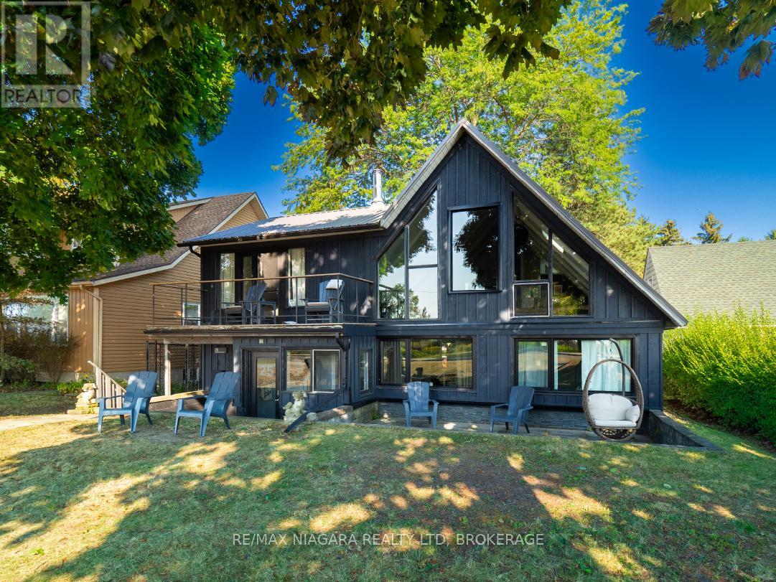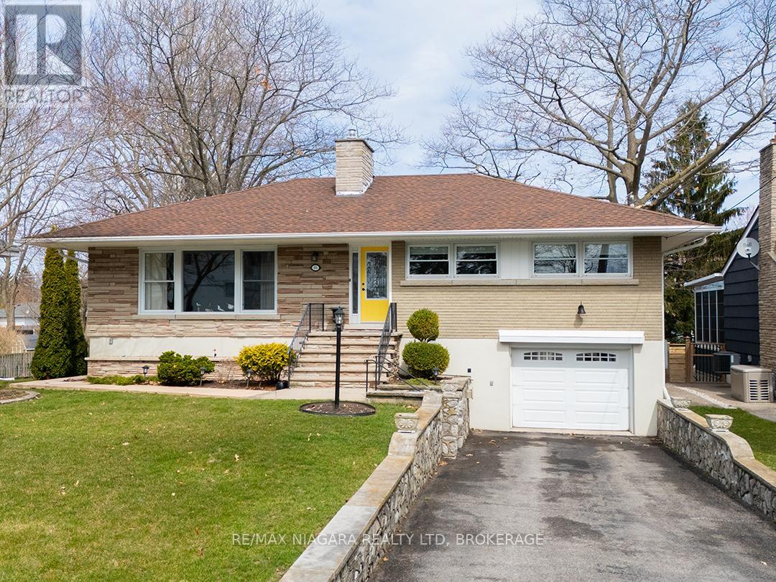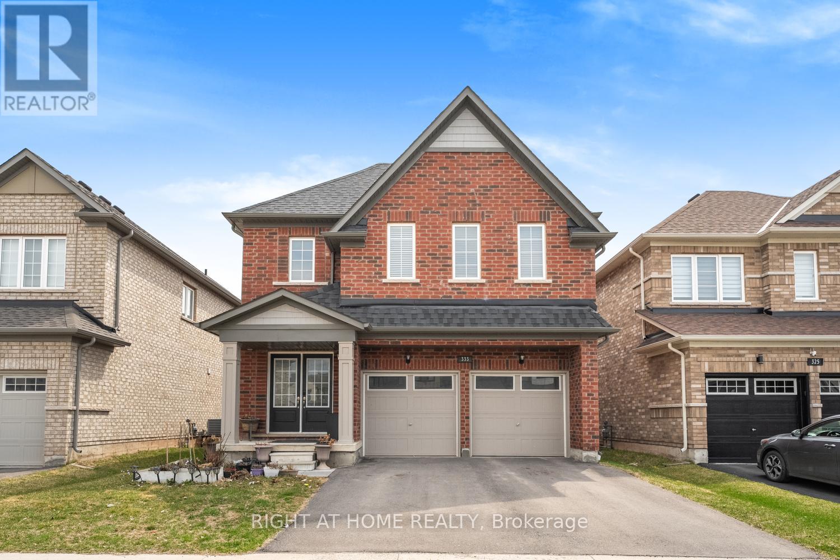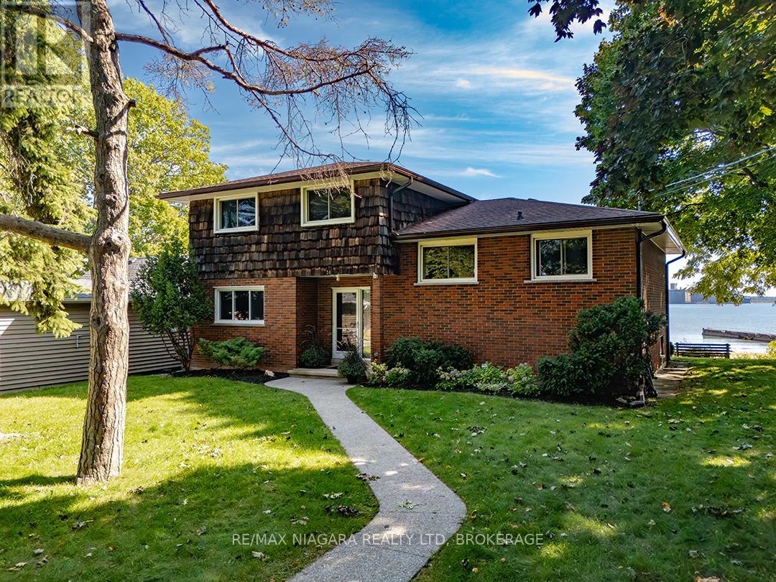Free account required
Unlock the full potential of your property search with a free account! Here's what you'll gain immediate access to:
- Exclusive Access to Every Listing
- Personalized Search Experience
- Favorite Properties at Your Fingertips
- Stay Ahead with Email Alerts
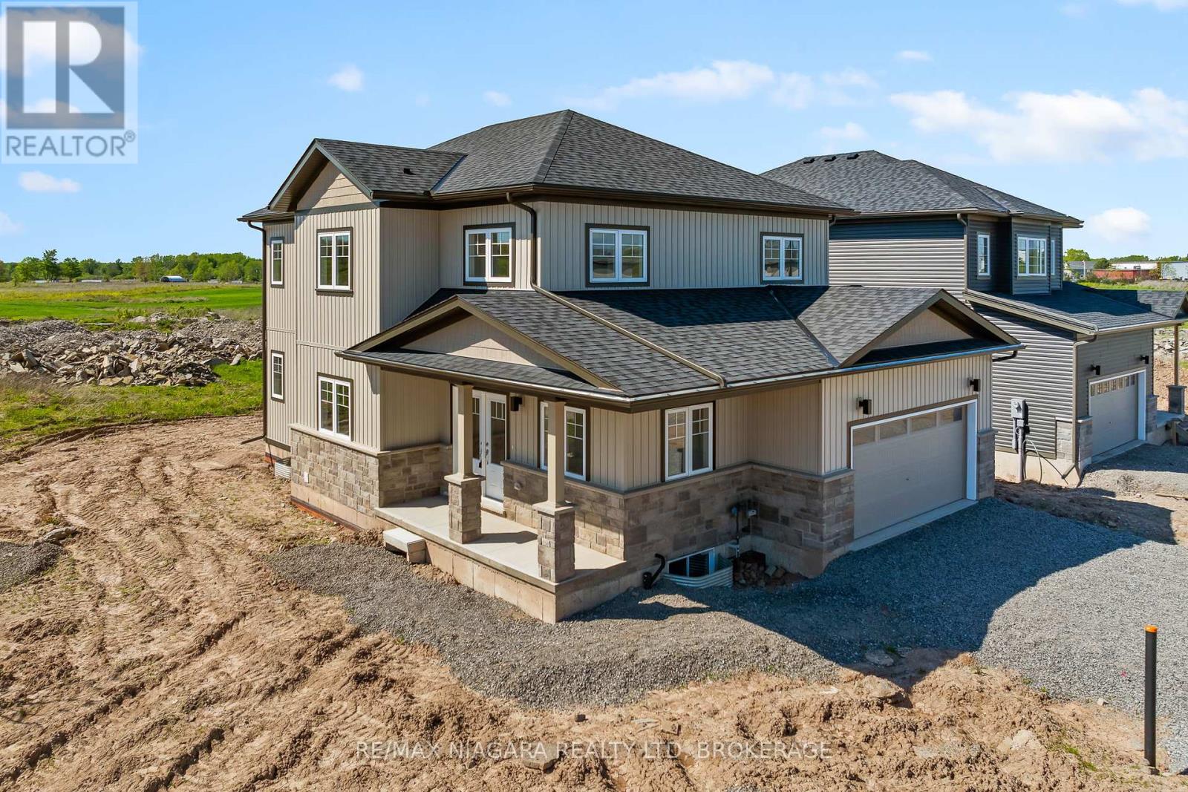
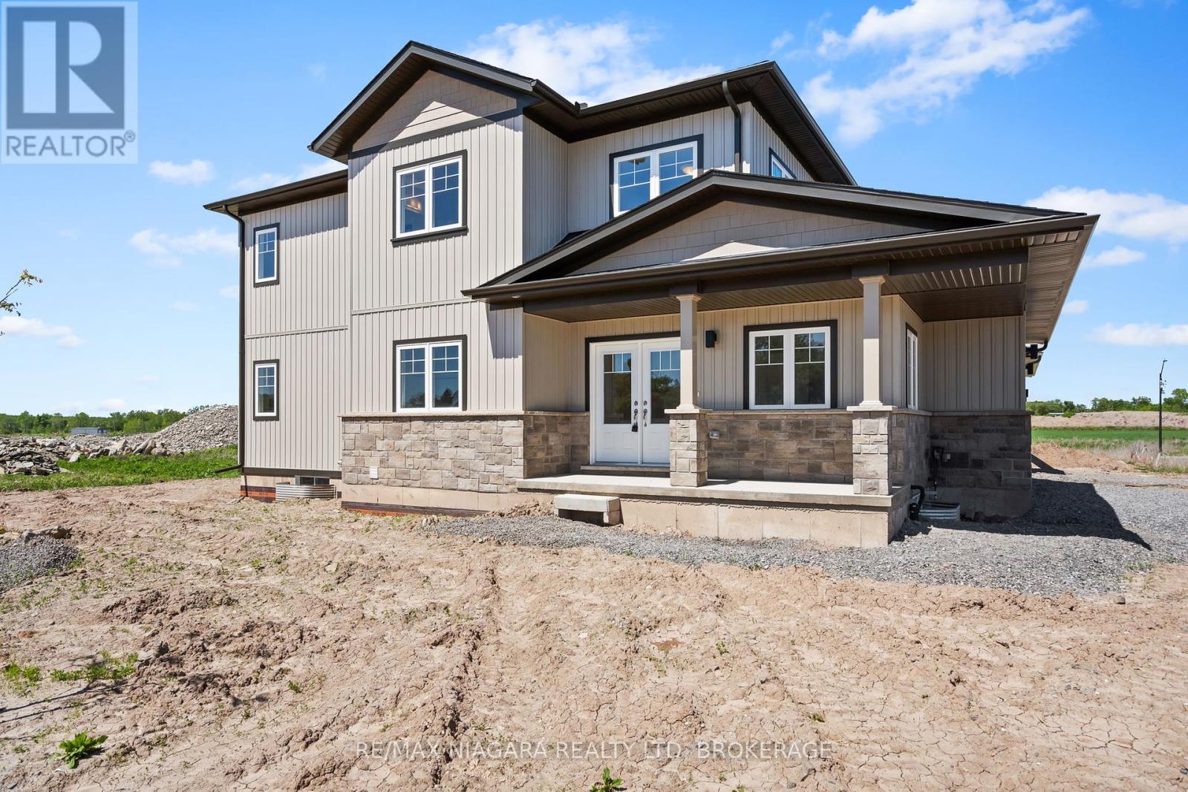
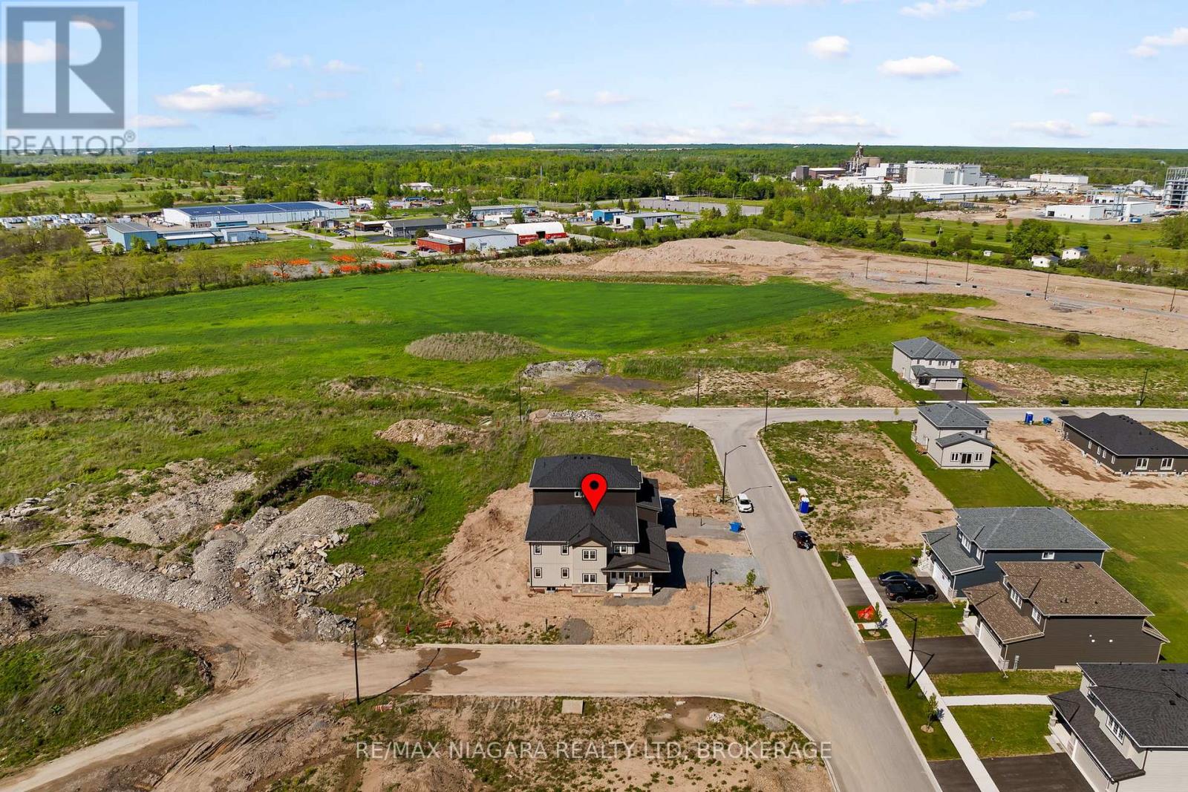

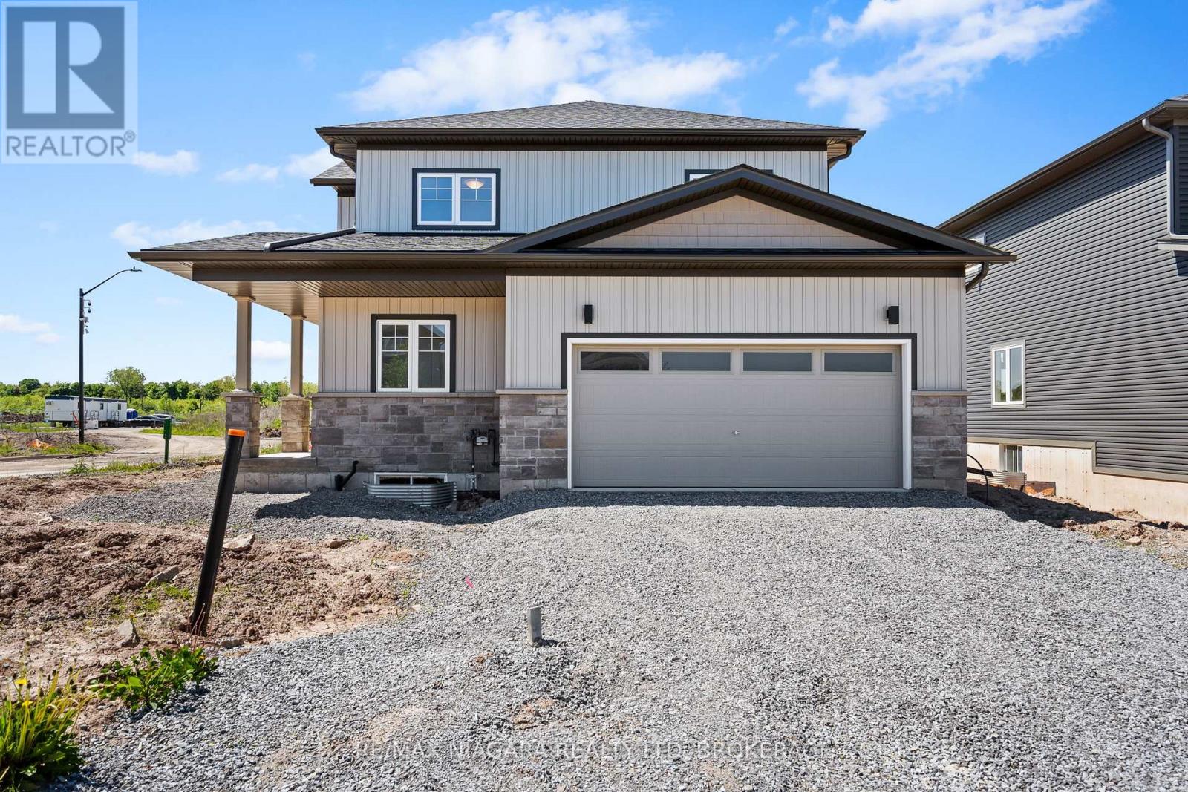
$1,055,000
154 HILLCREST ROAD
Port Colborne, Ontario, Ontario, L3K6E4
MLS® Number: X12183274
Property description
Be the first to live in this brand new, natural 4 bedroom home in one of Port Colborne's newest neighbourhoods! Enjoy the bright open concept where you can prepare dinner but be in the middle of the action. Everyone has their own space in their own bedroom and no lugging laundry to the lower level...enjoy the 2nd level laundry room. Work from home-you will have all of the privacy you need in this bright office yet still watch the kids get on and off the bus. The full basement is ready for your personal finishing. Love to landscape...this yard is a blank canvas. Enjoy all that Port Colborne has to offer including it's numerous golf courses, unique eateries and amazing boutiques or enjoy a short drive to Niagara's incredible wineries, craft breweries and relaxing walking trails. Immediate possession is available so you can start living the Niagara Life!
Building information
Type
*****
Age
*****
Appliances
*****
Basement Development
*****
Basement Type
*****
Construction Style Attachment
*****
Cooling Type
*****
Exterior Finish
*****
Fire Protection
*****
Foundation Type
*****
Half Bath Total
*****
Heating Fuel
*****
Heating Type
*****
Size Interior
*****
Stories Total
*****
Utility Water
*****
Land information
Amenities
*****
Sewer
*****
Size Depth
*****
Size Frontage
*****
Size Irregular
*****
Size Total
*****
Surface Water
*****
Rooms
Main level
Bathroom
*****
Office
*****
Dining room
*****
Kitchen
*****
Living room
*****
Basement
Other
*****
Second level
Bedroom 4
*****
Bedroom 3
*****
Bedroom 2
*****
Bathroom
*****
Primary Bedroom
*****
Laundry room
*****
Bathroom
*****
Main level
Bathroom
*****
Office
*****
Dining room
*****
Kitchen
*****
Living room
*****
Basement
Other
*****
Second level
Bedroom 4
*****
Bedroom 3
*****
Bedroom 2
*****
Bathroom
*****
Primary Bedroom
*****
Laundry room
*****
Bathroom
*****
Main level
Bathroom
*****
Office
*****
Dining room
*****
Kitchen
*****
Living room
*****
Basement
Other
*****
Second level
Bedroom 4
*****
Bedroom 3
*****
Bedroom 2
*****
Bathroom
*****
Primary Bedroom
*****
Laundry room
*****
Bathroom
*****
Main level
Bathroom
*****
Office
*****
Dining room
*****
Kitchen
*****
Living room
*****
Basement
Other
*****
Second level
Bedroom 4
*****
Bedroom 3
*****
Bedroom 2
*****
Bathroom
*****
Primary Bedroom
*****
Courtesy of RE/MAX NIAGARA REALTY LTD, BROKERAGE
Book a Showing for this property
Please note that filling out this form you'll be registered and your phone number without the +1 part will be used as a password.
