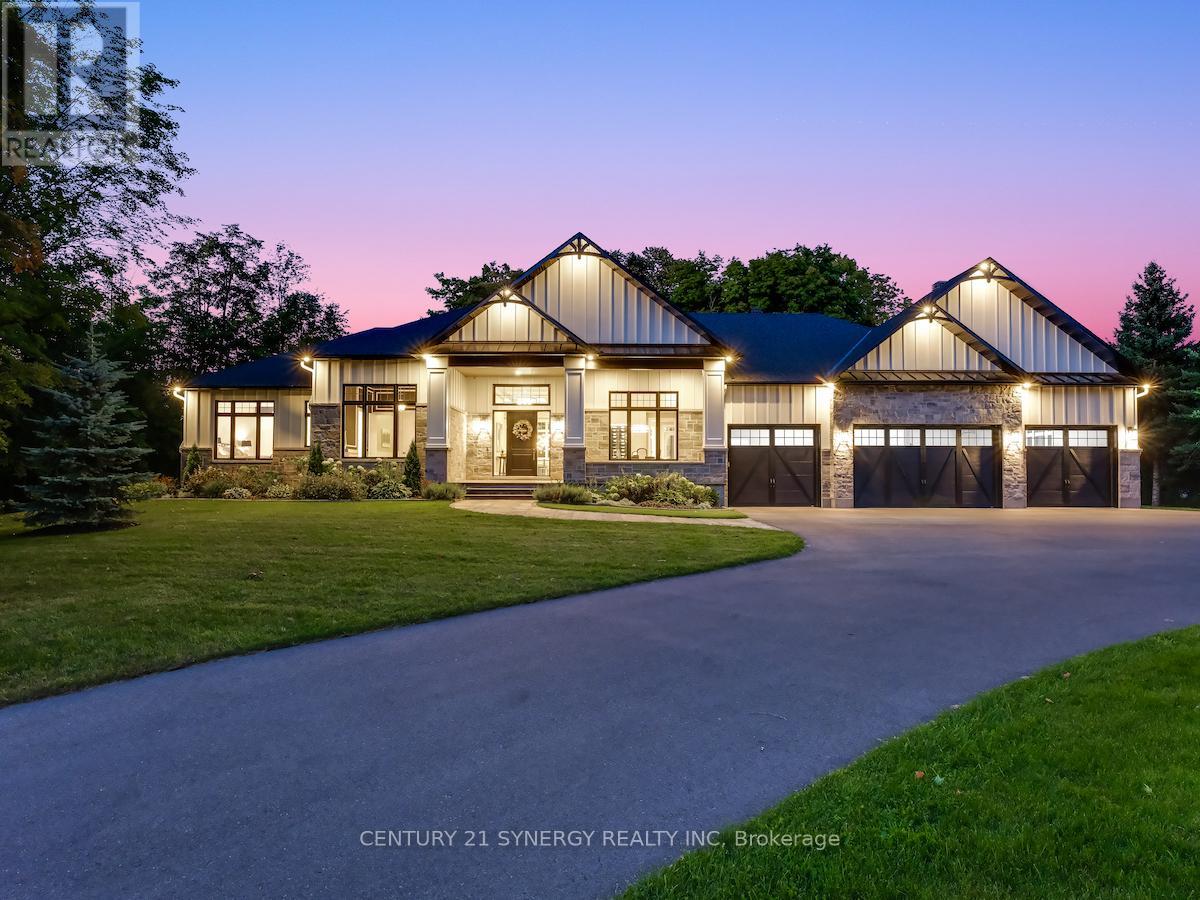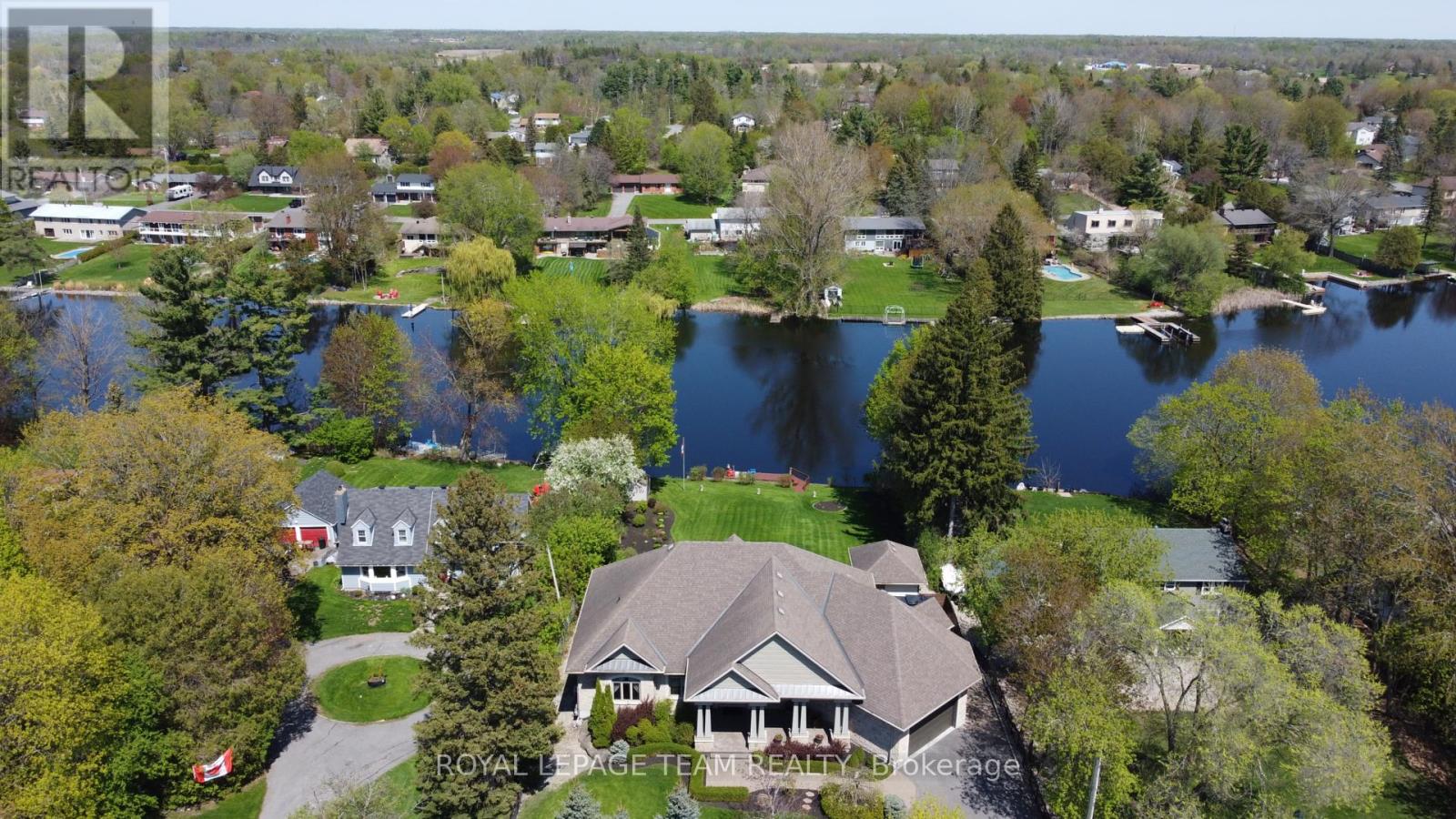Free account required
Unlock the full potential of your property search with a free account! Here's what you'll gain immediate access to:
- Exclusive Access to Every Listing
- Personalized Search Experience
- Favorite Properties at Your Fingertips
- Stay Ahead with Email Alerts
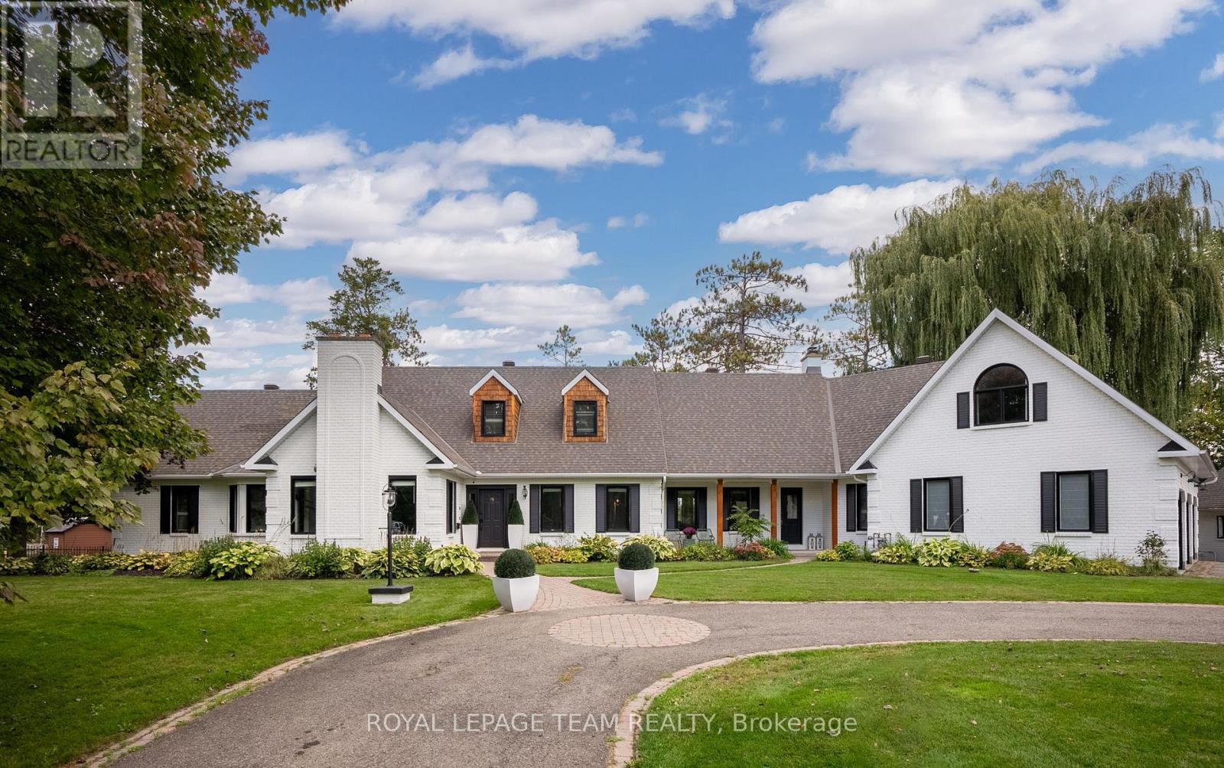
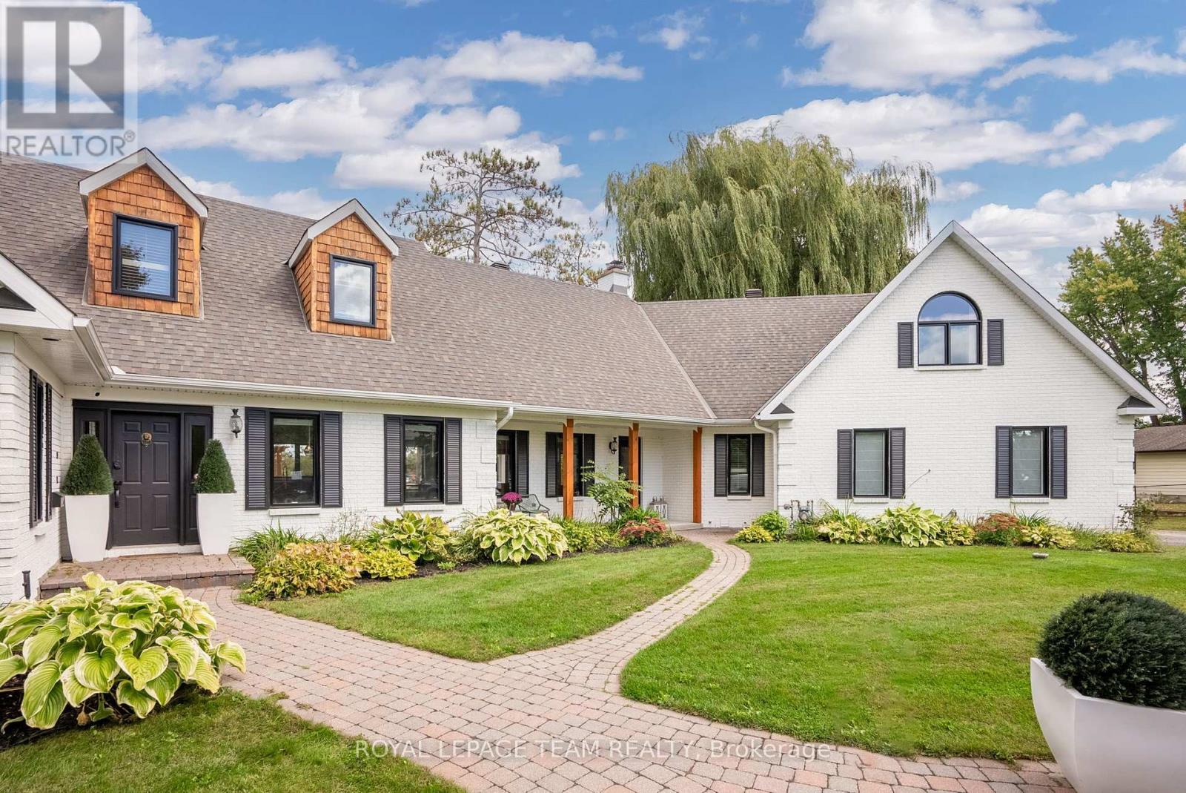
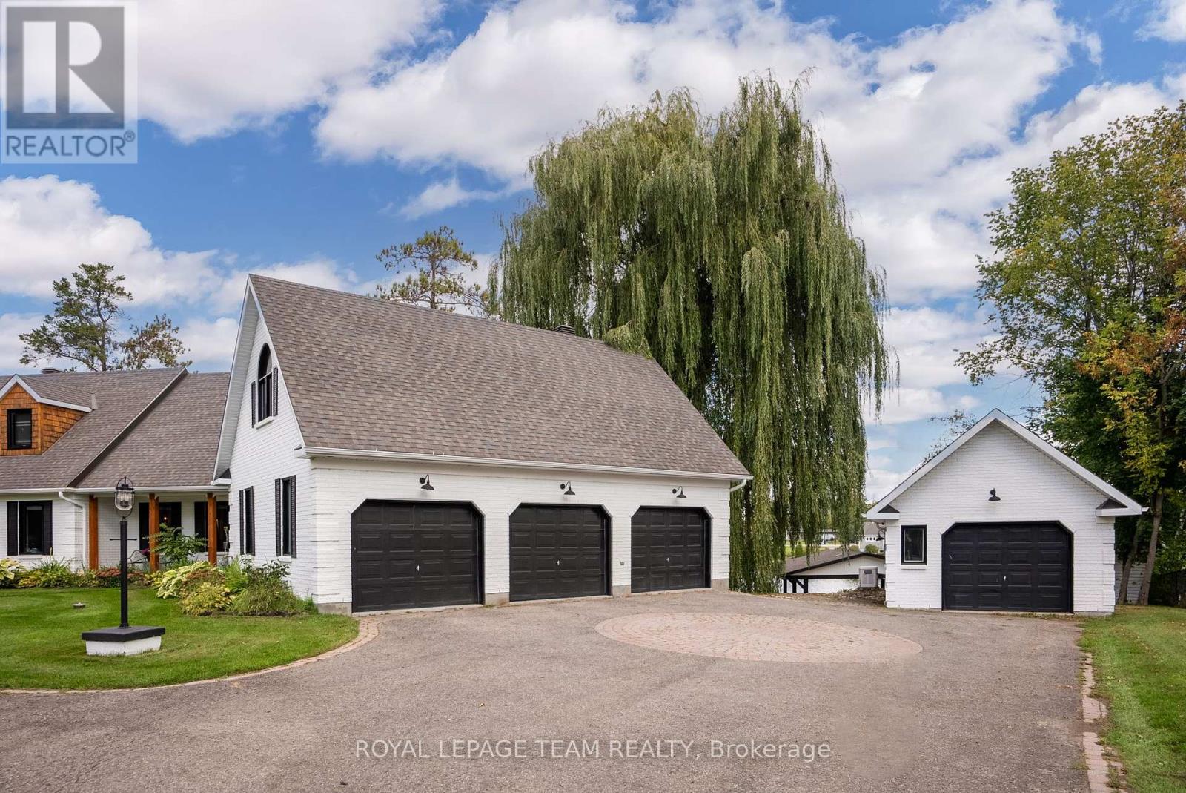

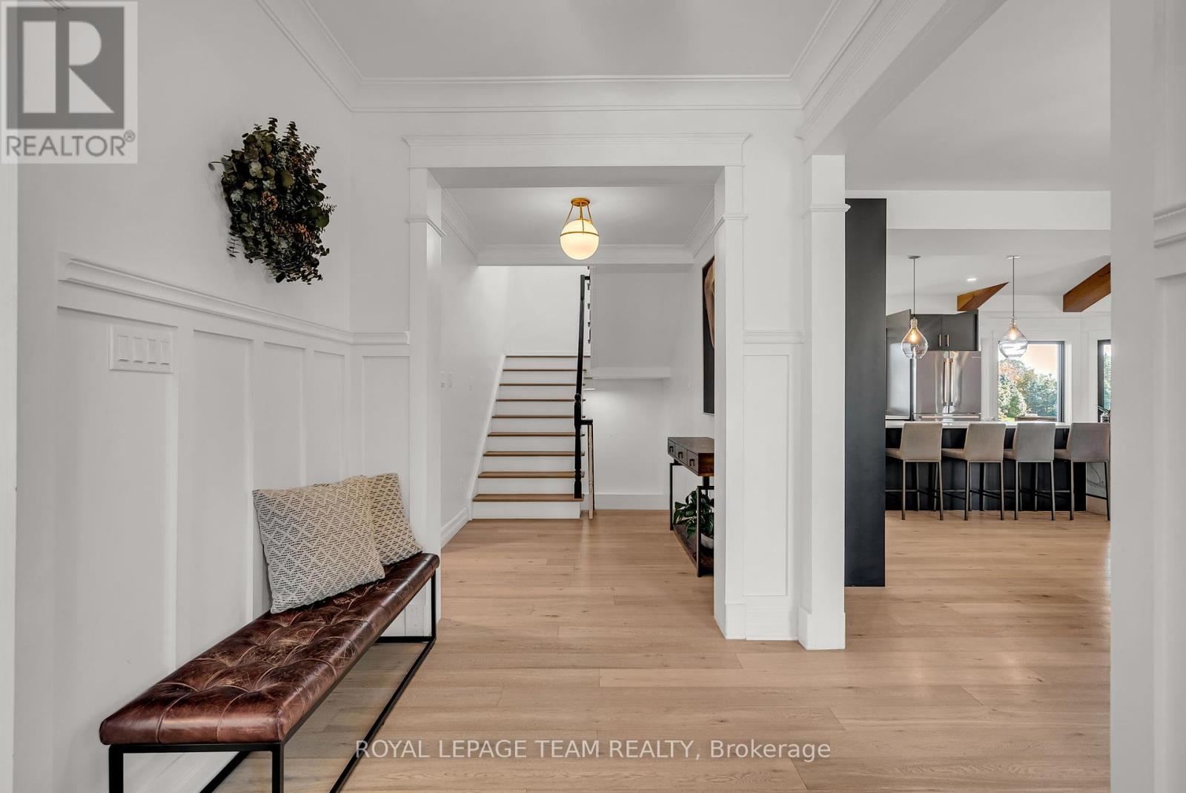
$2,999,000
6087 JAMES BELL DRIVE
Ottawa, Ontario, Ontario, K4M1B3
MLS® Number: X12182625
Property description
This Manotick waterfront home with its impressive architectural features and natural laid-back vibes was recently showcased on A&E's Lakefront Luxury TV Show. The great room commands attention with its magnificent fireplace, complementing the soaring vaulted ceilings in this expansive open space, perfect for gathering family and friends. The chef-inspired kitchen is a culinary dream, equipped with commercial grade appliances, a striking oversized waterfall island and a spacious dining and breakfast nook. The sunroom is an effortless extension of the outdoors, offering epic views year-round, inviting you to relax and unwind in nature's embrace. The primary suite is a true sanctuary and features an inspiring and functional dressing room, a dramatic ensuite with unique black walnut vanity and a show-stopping crocodile tub. An expansive bonus loft space with ensuite offers endless possibilities, whether as a guest suite or for multigenerational living. Work from home in the impressive office and at days end, retreat down to the recreation room featuring a wet bar, gaming area & sauna spa room, you know you deserve it. The remaining lower level offers oversized storage space w/commercial shelving & handy 2nd staircase. Boasting over 200ft of private boatable waterfront with modern boathouse, 2-tiered deck, outdoor kitchen, hot tub, back up generator & additional detached heated garage. 24 hr irrev.
Building information
Type
*****
Amenities
*****
Appliances
*****
Basement Development
*****
Basement Type
*****
Construction Style Attachment
*****
Cooling Type
*****
Exterior Finish
*****
Fireplace Present
*****
FireplaceTotal
*****
Fireplace Type
*****
Fire Protection
*****
Foundation Type
*****
Half Bath Total
*****
Heating Fuel
*****
Heating Type
*****
Size Interior
*****
Stories Total
*****
Utility Power
*****
Utility Water
*****
Land information
Access Type
*****
Landscape Features
*****
Sewer
*****
Size Depth
*****
Size Frontage
*****
Size Irregular
*****
Size Total
*****
Rooms
Main level
Other
*****
Bathroom
*****
Primary Bedroom
*****
Den
*****
Sunroom
*****
Great room
*****
Dining room
*****
Kitchen
*****
Foyer
*****
Bathroom
*****
Mud room
*****
Other
*****
Lower level
Utility room
*****
Other
*****
Other
*****
Bathroom
*****
Recreational, Games room
*****
Second level
Bathroom
*****
Bedroom
*****
Bathroom
*****
Bedroom
*****
Bedroom
*****
Courtesy of ROYAL LEPAGE TEAM REALTY
Book a Showing for this property
Please note that filling out this form you'll be registered and your phone number without the +1 part will be used as a password.
