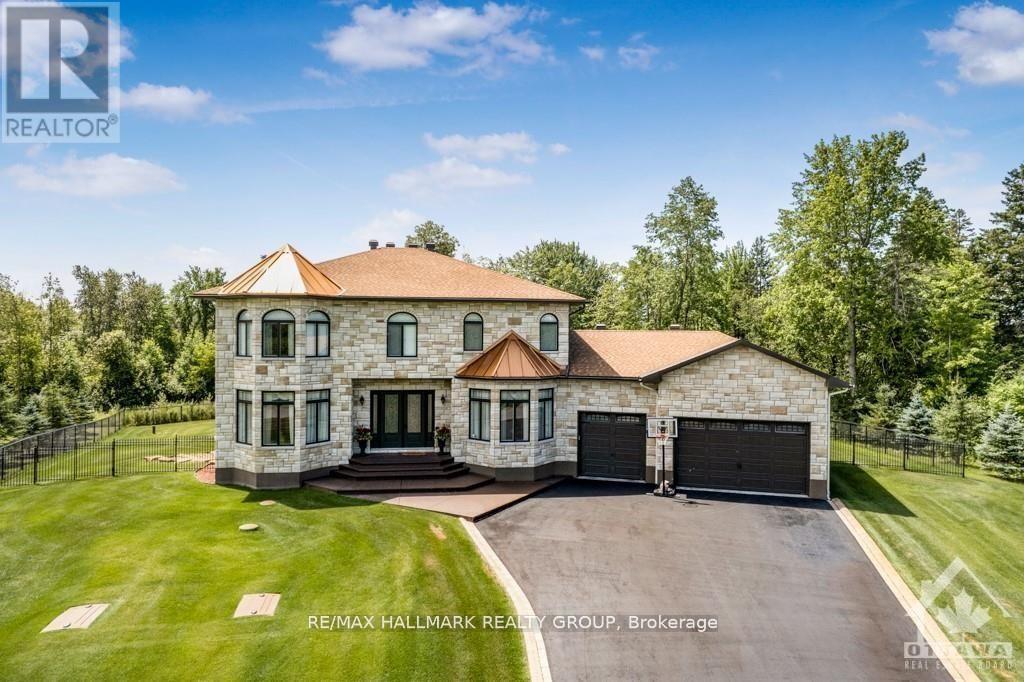Free account required
Unlock the full potential of your property search with a free account! Here's what you'll gain immediate access to:
- Exclusive Access to Every Listing
- Personalized Search Experience
- Favorite Properties at Your Fingertips
- Stay Ahead with Email Alerts
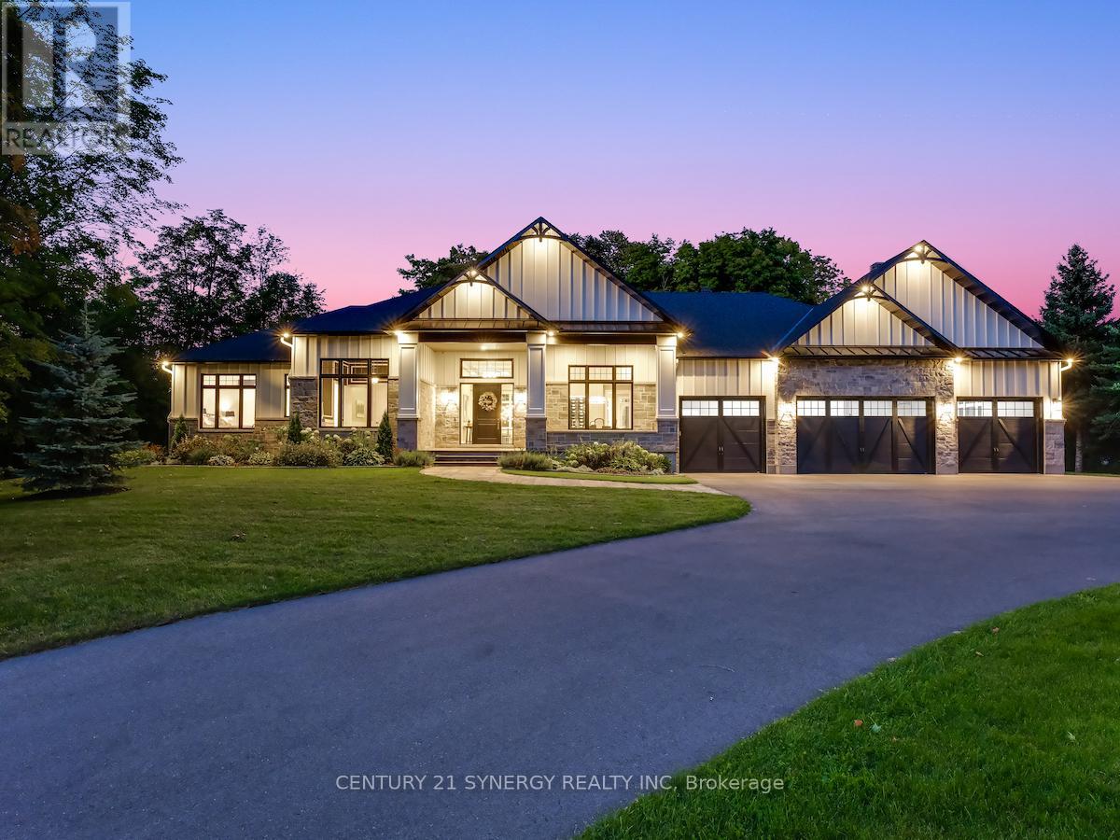
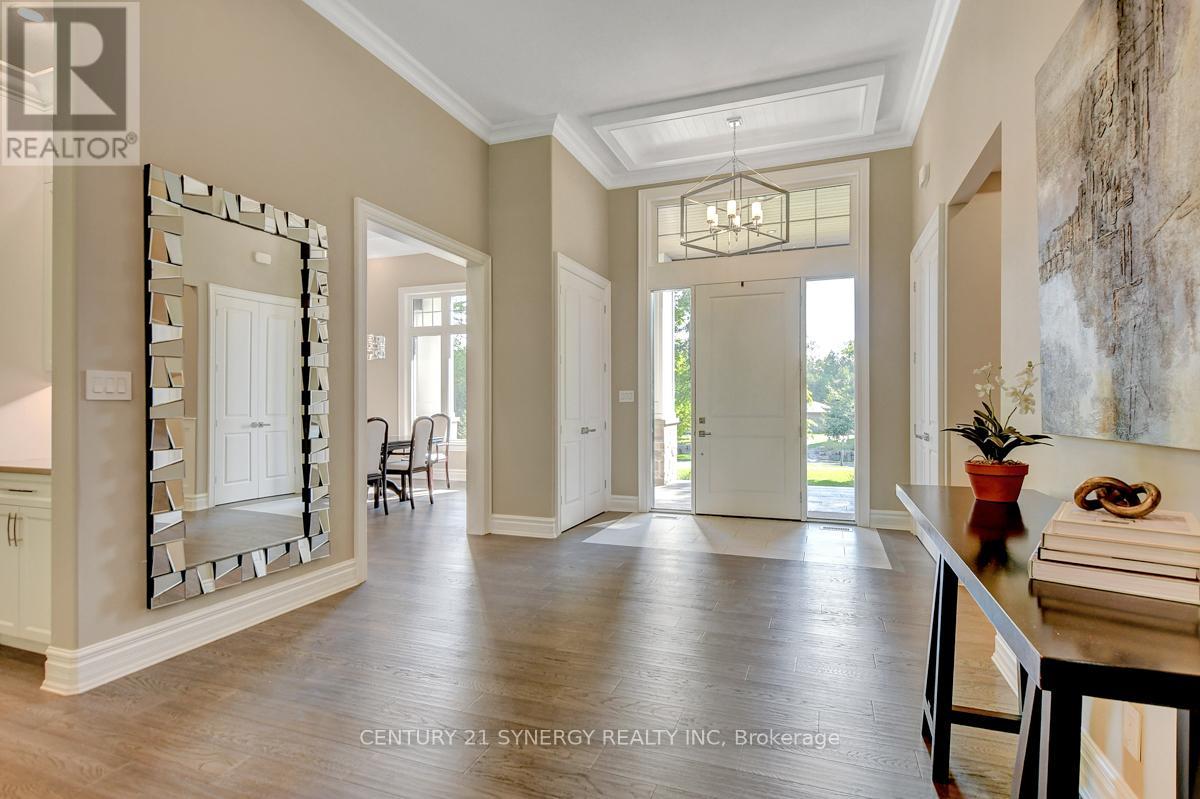
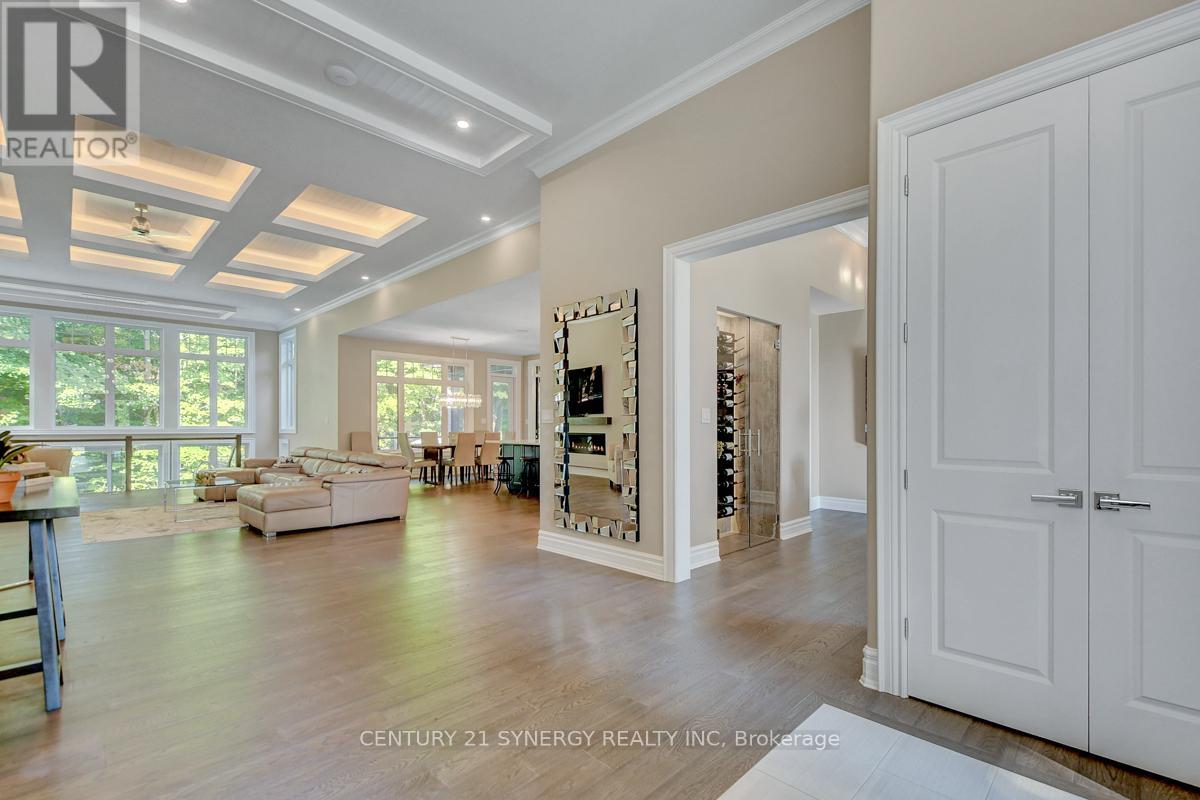
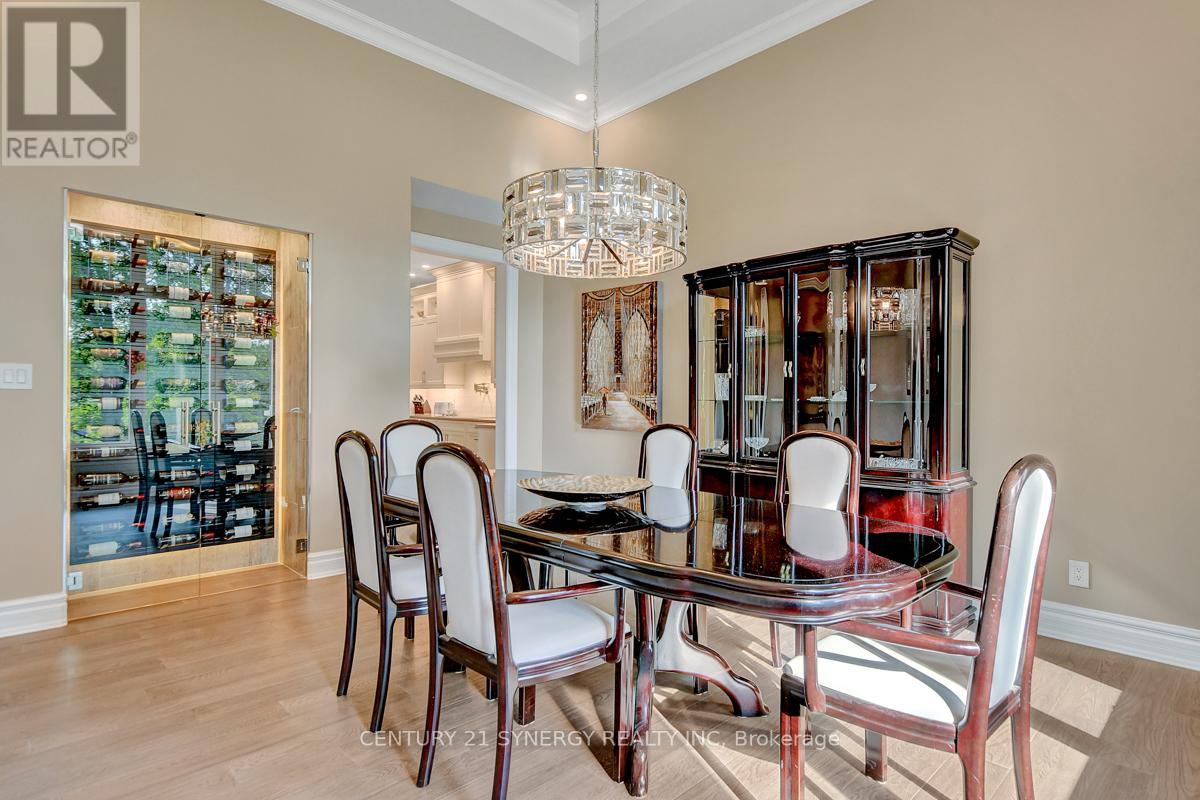

$3,275,000
1443 DUCHESS CRESCENT
Ottawa, Ontario, Ontario, K4M1K2
MLS® Number: X11995896
Property description
Exquisite custom-built bungalow with exceptional quality, design & craftsmanship throughout. An extraordinary opportunity to own a newer home in soughtafter Rideau Forest! Open concept design boasts a spacious foyer, dining room with wine rack, living room w/12 ceiling with lit ceiling detail, fireplace, & loads of natural light. Gourmet kitchen features Thermadore appliances, pot filler, island with separate drink sink & eating area which leads to the screened in porch with gas fireplace, perfect for those summer nights! Luxurious primary suite with walk-in & 6-piece ensuite with heated floors. 2 additional bedrooms with 3-piece ensuites. Main floor office, laundry, mudroom area & powder room round out the main level. Lower level has spacious rec-room w/gas fireplace, bar area, gym, golf simulator, & bedroom w/3piece bath. The basement has access to the heated oversized 4 car garage. Beautifully landscaped & private treed yard with heated saltwater pool, sprinkler system, & separate heated oversized 2 car garage. This spectacular home is sure to impress!
Building information
Type
*****
Amenities
*****
Appliances
*****
Architectural Style
*****
Basement Development
*****
Basement Type
*****
Construction Style Attachment
*****
Cooling Type
*****
Exterior Finish
*****
Fireplace Present
*****
FireplaceTotal
*****
Fire Protection
*****
Flooring Type
*****
Foundation Type
*****
Half Bath Total
*****
Heating Fuel
*****
Heating Type
*****
Size Interior
*****
Stories Total
*****
Utility Power
*****
Utility Water
*****
Land information
Amenities
*****
Sewer
*****
Size Depth
*****
Size Frontage
*****
Size Irregular
*****
Size Total
*****
Rooms
Main level
Laundry room
*****
Bedroom
*****
Bedroom
*****
Primary Bedroom
*****
Office
*****
Kitchen
*****
Dining room
*****
Living room
*****
Basement
Family room
*****
Media
*****
Exercise room
*****
Bedroom
*****
Courtesy of CENTURY 21 SYNERGY REALTY INC
Book a Showing for this property
Please note that filling out this form you'll be registered and your phone number without the +1 part will be used as a password.

