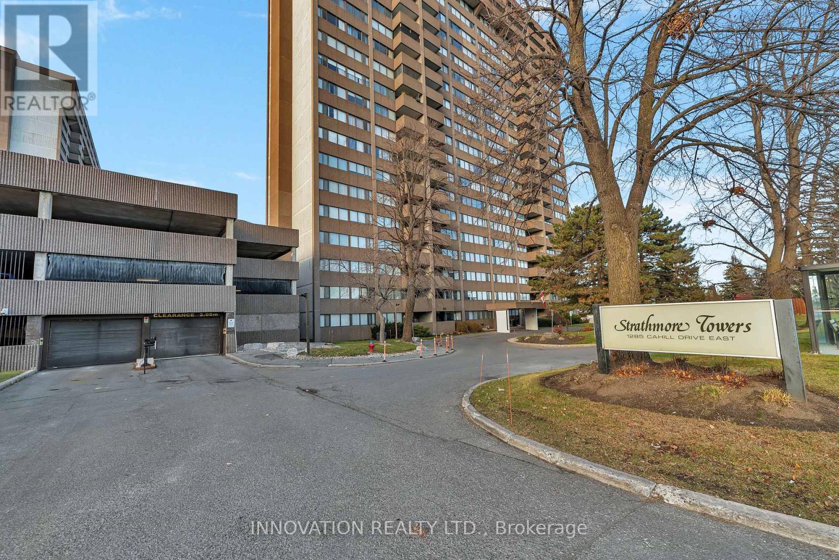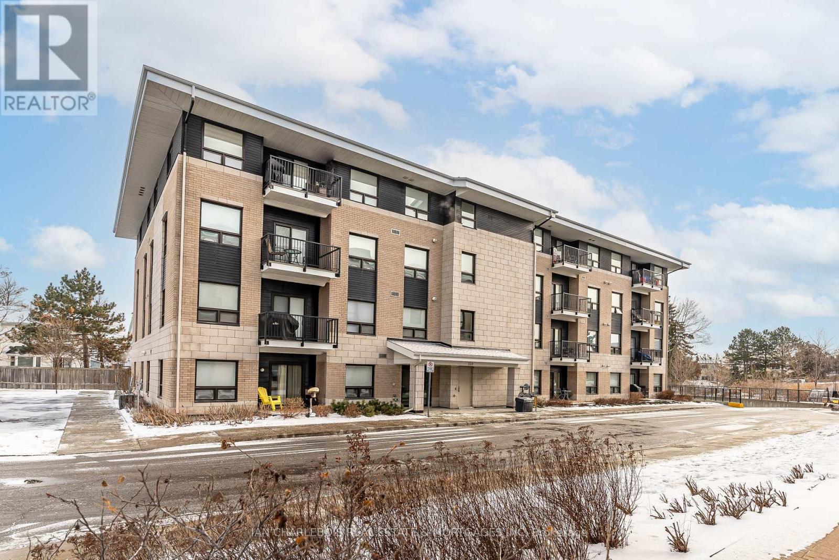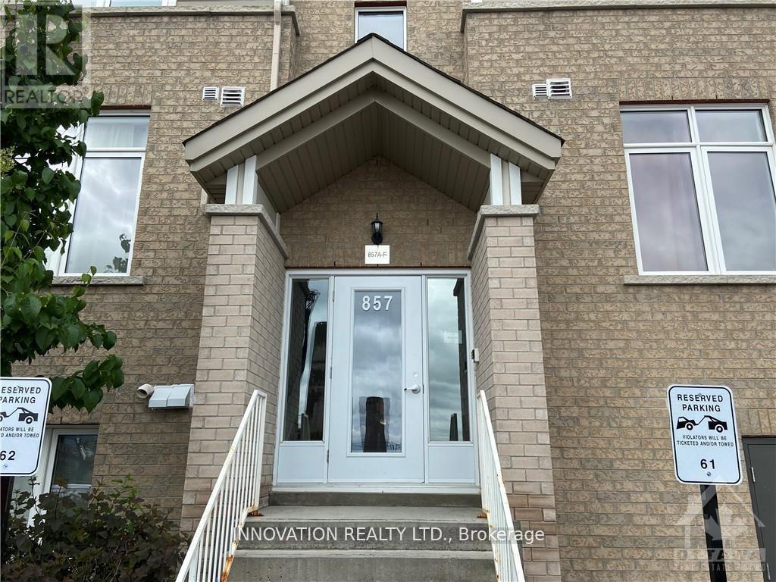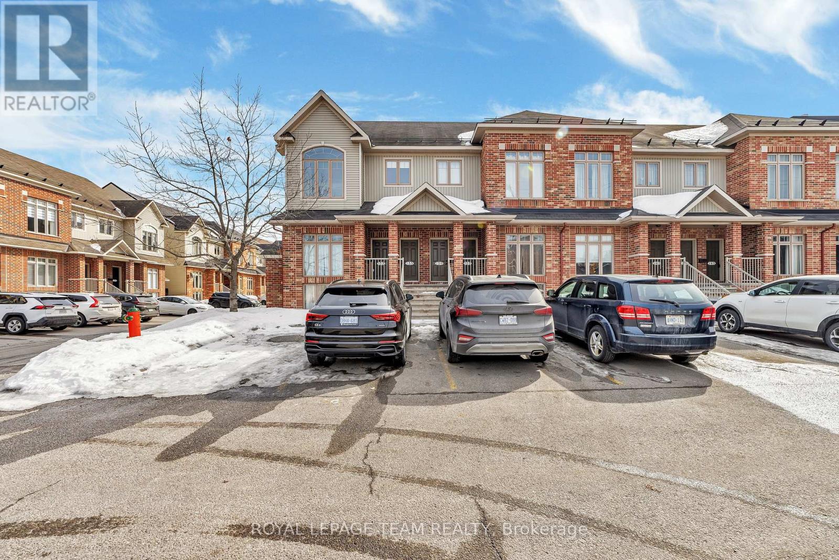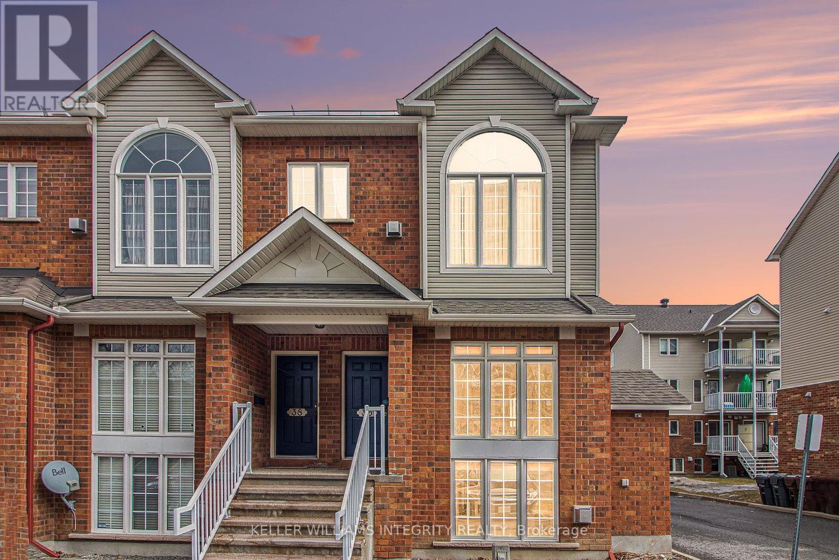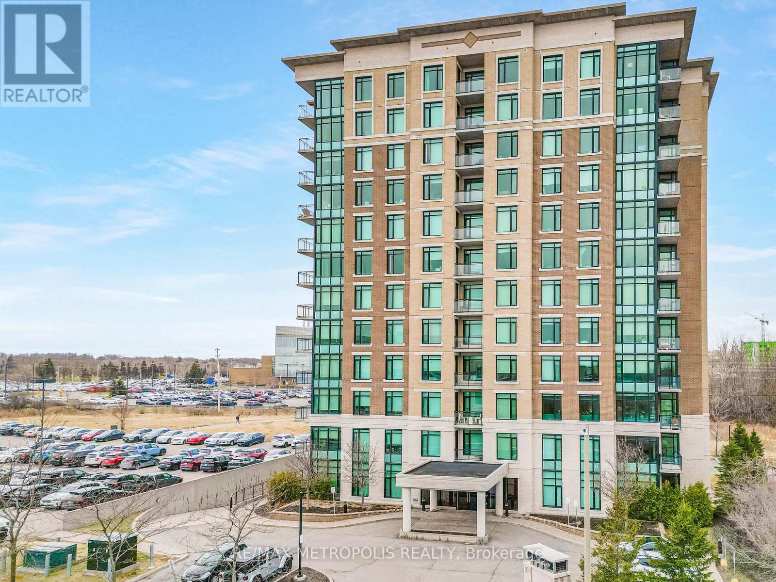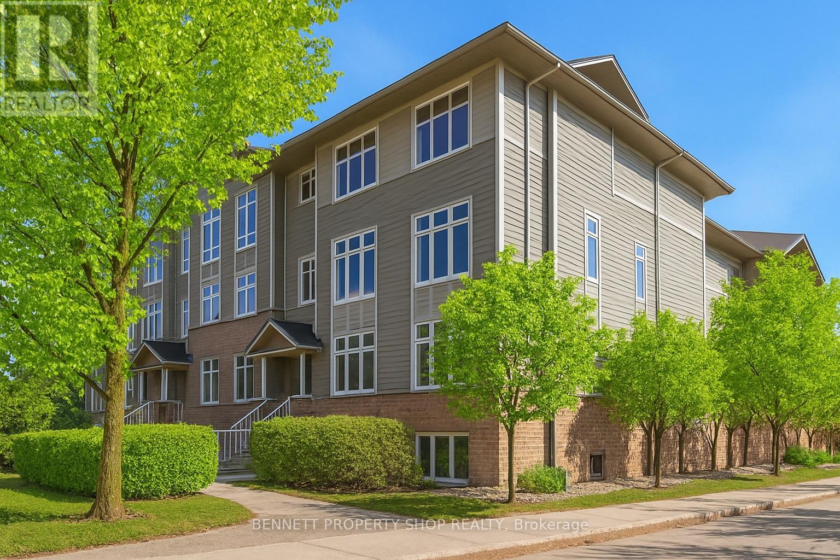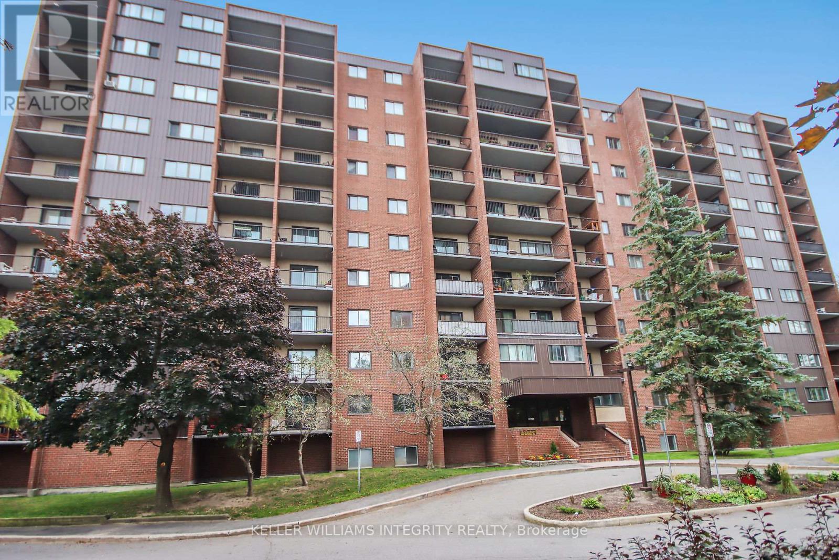Free account required
Unlock the full potential of your property search with a free account! Here's what you'll gain immediate access to:
- Exclusive Access to Every Listing
- Personalized Search Experience
- Favorite Properties at Your Fingertips
- Stay Ahead with Email Alerts
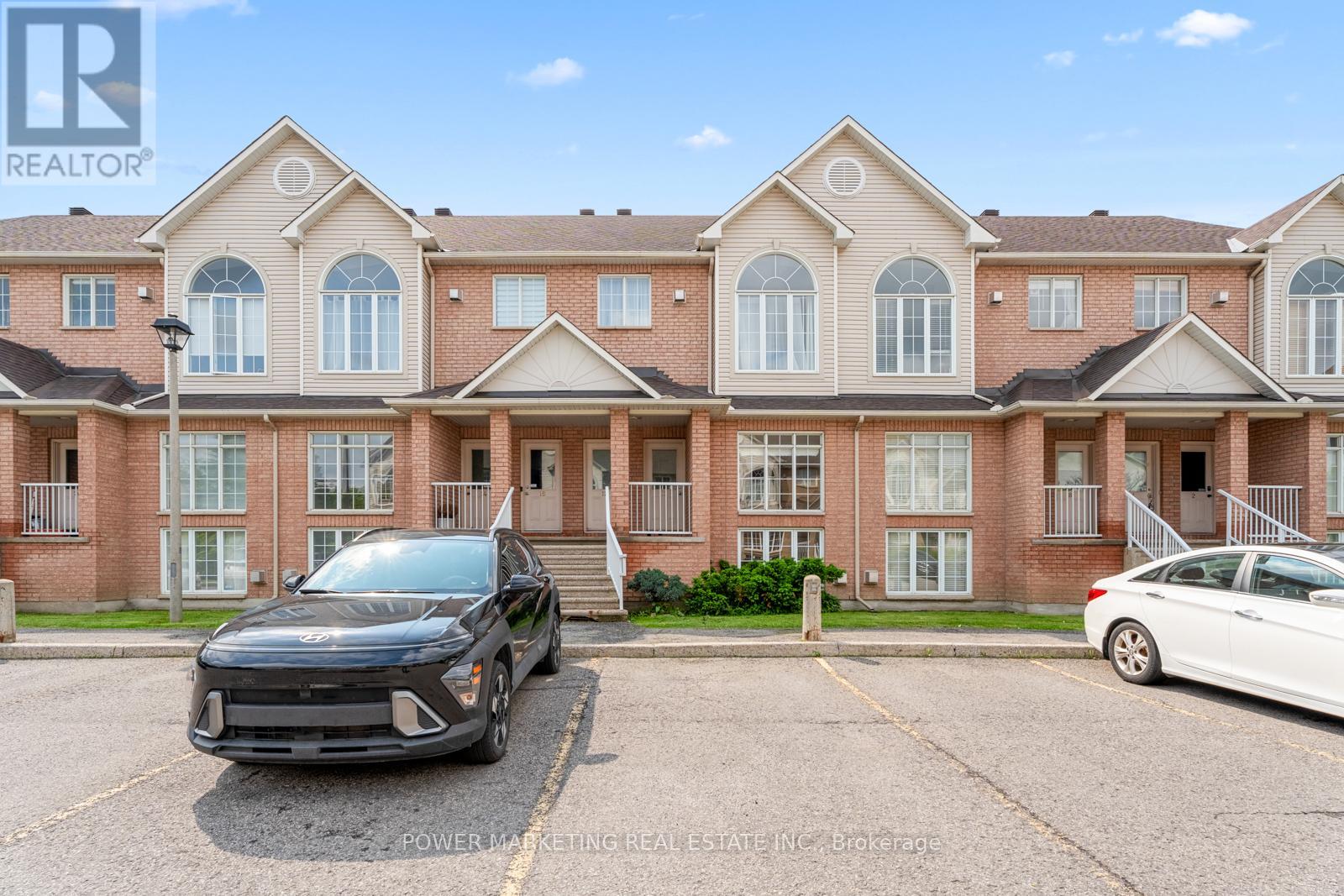




$399,000
10 - 1701 BLOHM DRIVE
Ottawa, Ontario, Ontario, K1G6N6
MLS® Number: X12180141
Property description
First time buyers/Investors delight! Spacious charming 2 Bedroom, 2 Bathroom Home with ceramic and hardwood floors, Large open concept, eat-in kitchen that opens to Sun Porch facing the beautiful back yard, Family room with gas fireplace, Great location, 15 minutes drive to downtown, 10 minutes General and CHEO Hospital. Close to all amenities. Call Today!
Building information
Type
*****
Amenities
*****
Appliances
*****
Cooling Type
*****
Exterior Finish
*****
Fireplace Present
*****
FireplaceTotal
*****
Heating Fuel
*****
Heating Type
*****
Size Interior
*****
Stories Total
*****
Land information
Amenities
*****
Rooms
Main level
Dining room
*****
Living room
*****
Kitchen
*****
Dining room
*****
Lower level
Family room
*****
Bedroom
*****
Primary Bedroom
*****
Main level
Dining room
*****
Living room
*****
Kitchen
*****
Dining room
*****
Lower level
Family room
*****
Bedroom
*****
Primary Bedroom
*****
Main level
Dining room
*****
Living room
*****
Kitchen
*****
Dining room
*****
Lower level
Family room
*****
Bedroom
*****
Primary Bedroom
*****
Main level
Dining room
*****
Living room
*****
Kitchen
*****
Dining room
*****
Lower level
Family room
*****
Bedroom
*****
Primary Bedroom
*****
Main level
Dining room
*****
Living room
*****
Kitchen
*****
Dining room
*****
Lower level
Family room
*****
Bedroom
*****
Primary Bedroom
*****
Main level
Dining room
*****
Living room
*****
Kitchen
*****
Dining room
*****
Lower level
Family room
*****
Bedroom
*****
Primary Bedroom
*****
Main level
Dining room
*****
Living room
*****
Kitchen
*****
Dining room
*****
Lower level
Family room
*****
Bedroom
*****
Primary Bedroom
*****
Main level
Dining room
*****
Courtesy of POWER MARKETING REAL ESTATE INC.
Book a Showing for this property
Please note that filling out this form you'll be registered and your phone number without the +1 part will be used as a password.
