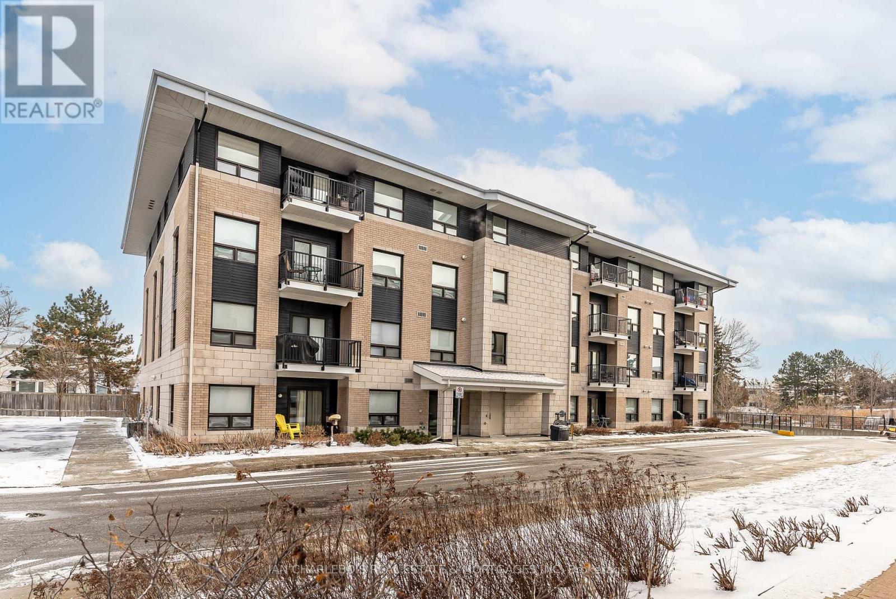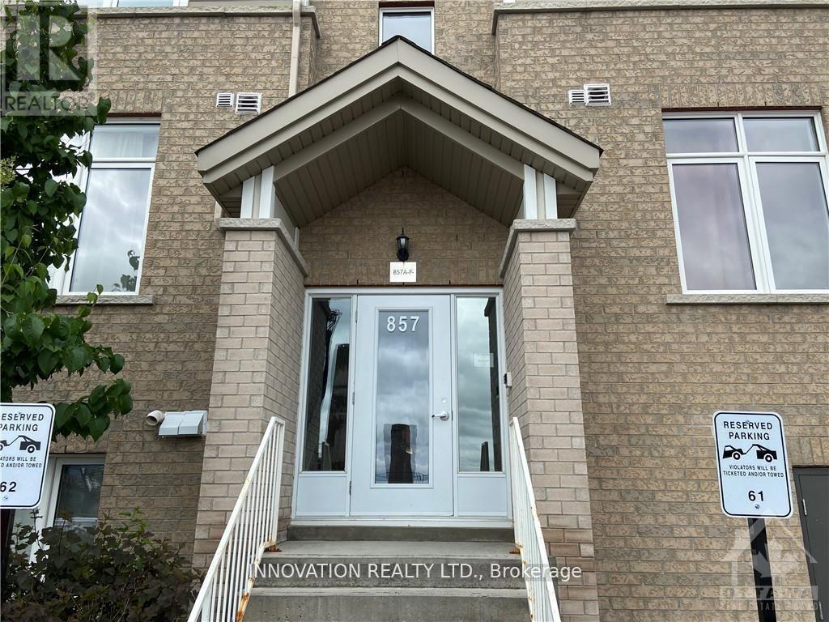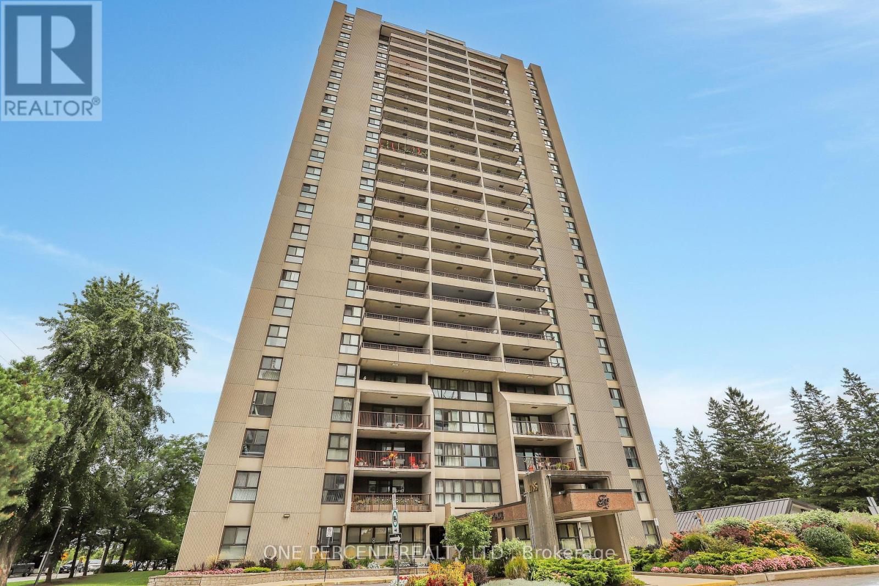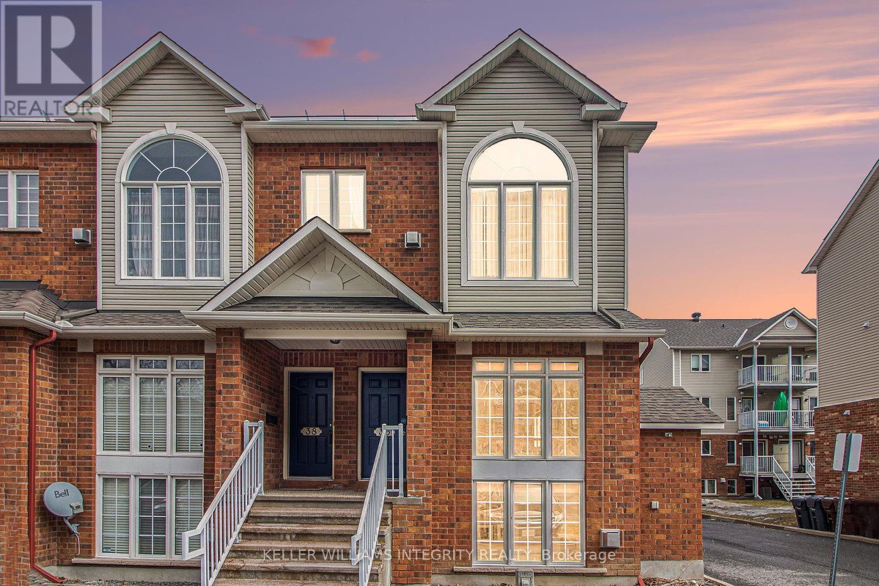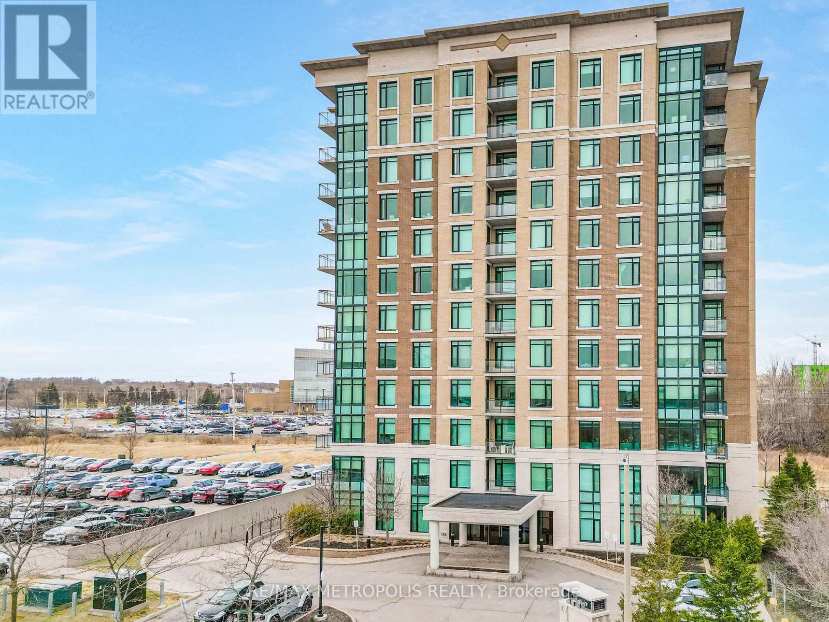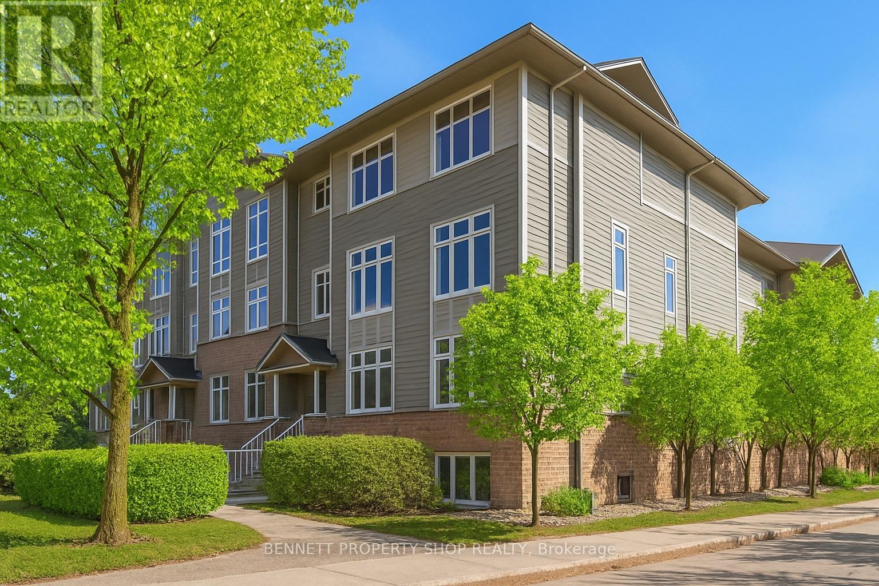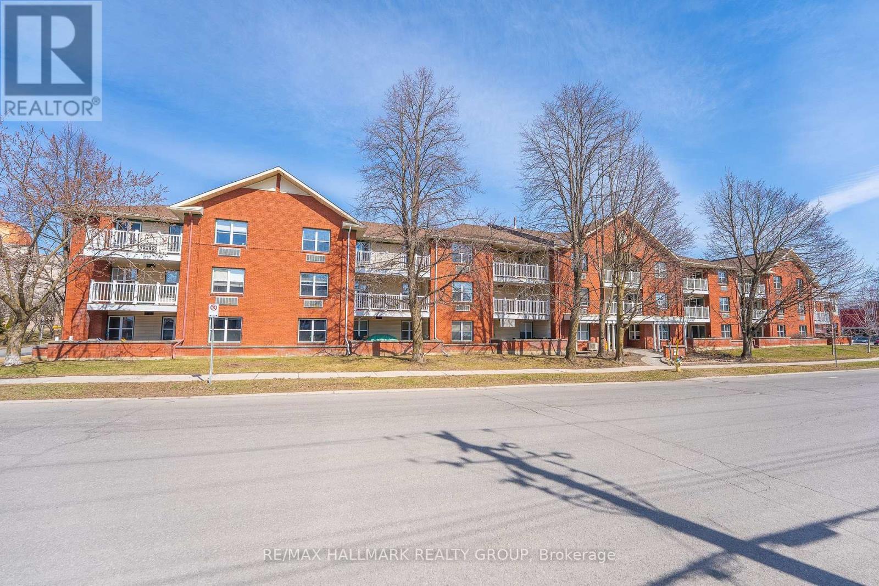Free account required
Unlock the full potential of your property search with a free account! Here's what you'll gain immediate access to:
- Exclusive Access to Every Listing
- Personalized Search Experience
- Favorite Properties at Your Fingertips
- Stay Ahead with Email Alerts
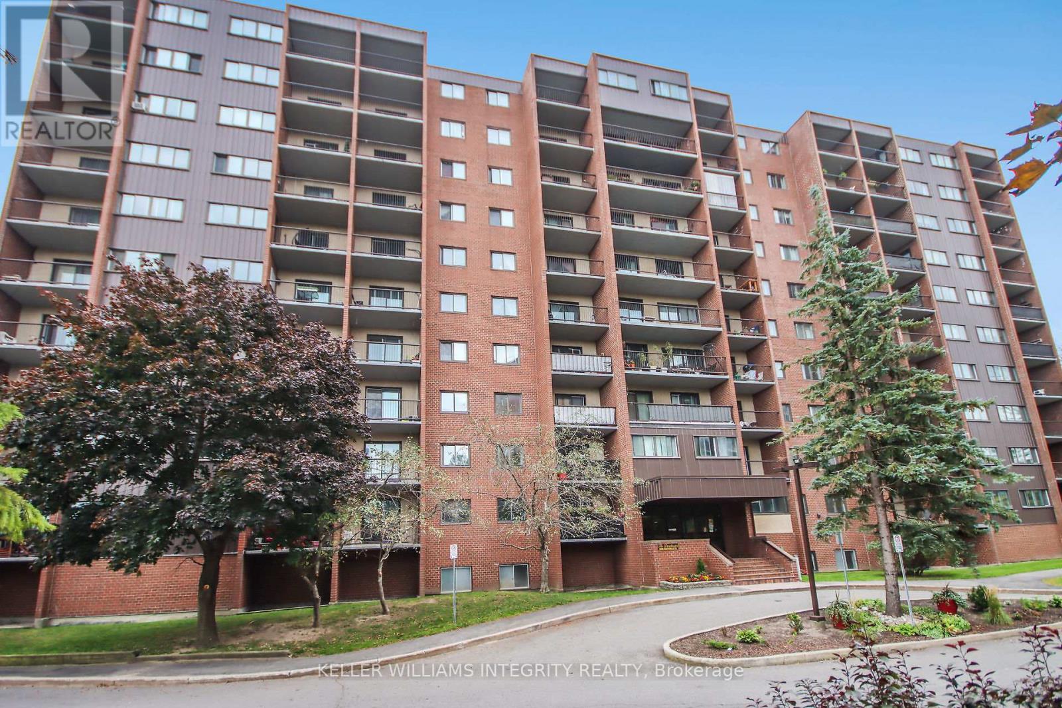
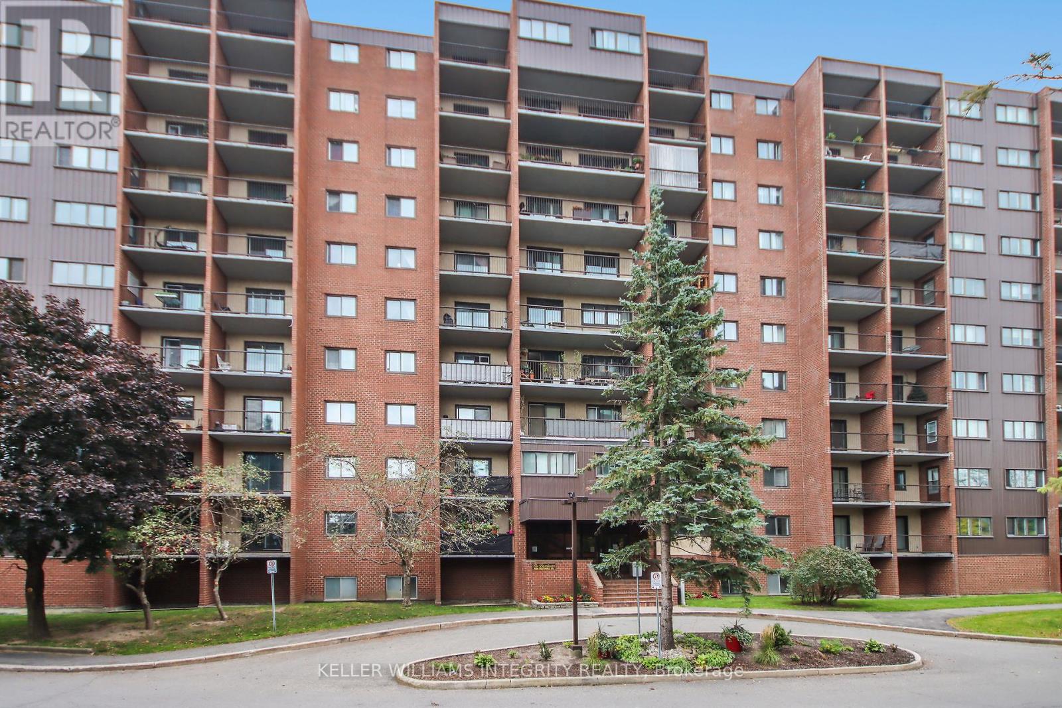
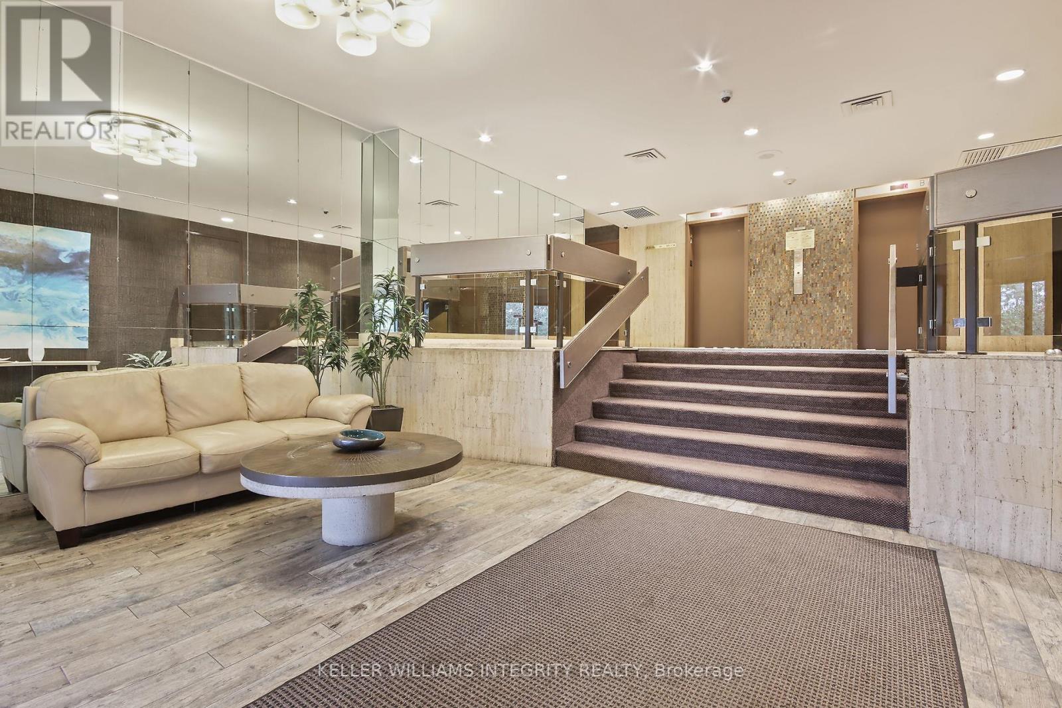
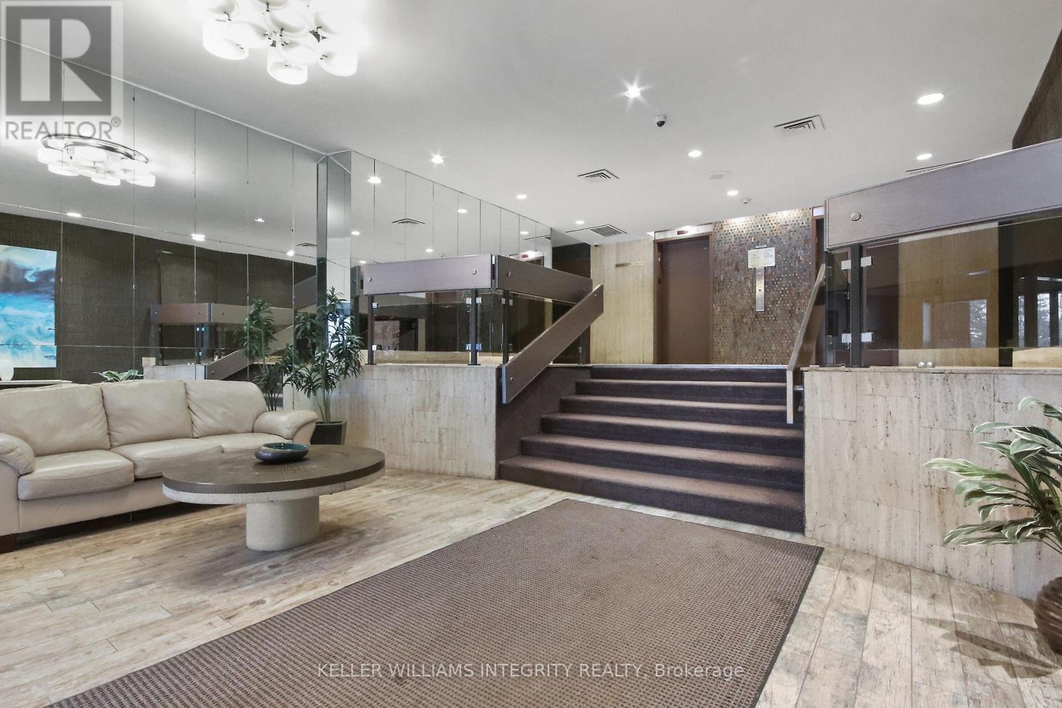
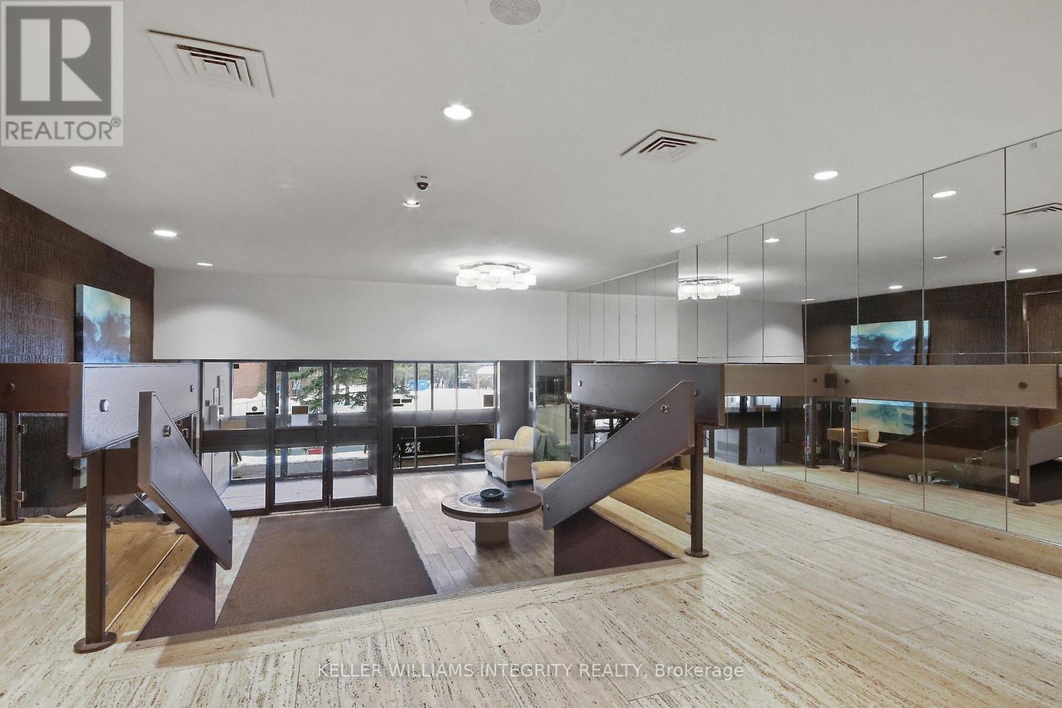
$379,900
114 - 2650 SOUTHVALE CRESCENT
Ottawa, Ontario, Ontario, K1B4S9
MLS® Number: X12160711
Property description
Welcome to #114-2650 Southvale Crescent, an exceptionally spacious, largest condo unit in the building, approximately 1,250 to 1,400 sq. ft., located in the highly desirable Elmvale Acres community. Originally designed as a 3-bedroom plus den, this unit has been thoughtfully converted to a 2-bedroom plus den to create a more open and airy layout. It can easily be converted back to the original configuration if needed, offering flexibility to suit your lifestyle.This ground-floor end unit offers the convenience of stair-free access and features extra windows that allow for plenty of natural light throughout the living space. Inside, you'll find newer flooring that adds a fresh and modern feel. The open-concept living and dining areas are complemented by built-in cabinetry, generous in-unit storage, and spacious bedrooms.This well-maintained, pet-friendly building offers premium amenities including an outdoor pool, sauna, party room, and fitness centre. Just minutes from downtown Ottawa, public transit, highway access, shopping centres, and healthcare facilities, this condo delivers urban convenience in a quiet, family-friendly setting. Don't miss your chance to own an affordable, move-in ready, oversized condo in one of Ottawas growing neighbourhoods.
Building information
Type
*****
Amenities
*****
Appliances
*****
Cooling Type
*****
Exterior Finish
*****
Half Bath Total
*****
Heating Type
*****
Size Interior
*****
Land information
Amenities
*****
Rooms
Main level
Kitchen
*****
Den
*****
Dining room
*****
Living room
*****
Second level
Bedroom
*****
Primary Bedroom
*****
Courtesy of KELLER WILLIAMS INTEGRITY REALTY
Book a Showing for this property
Please note that filling out this form you'll be registered and your phone number without the +1 part will be used as a password.
