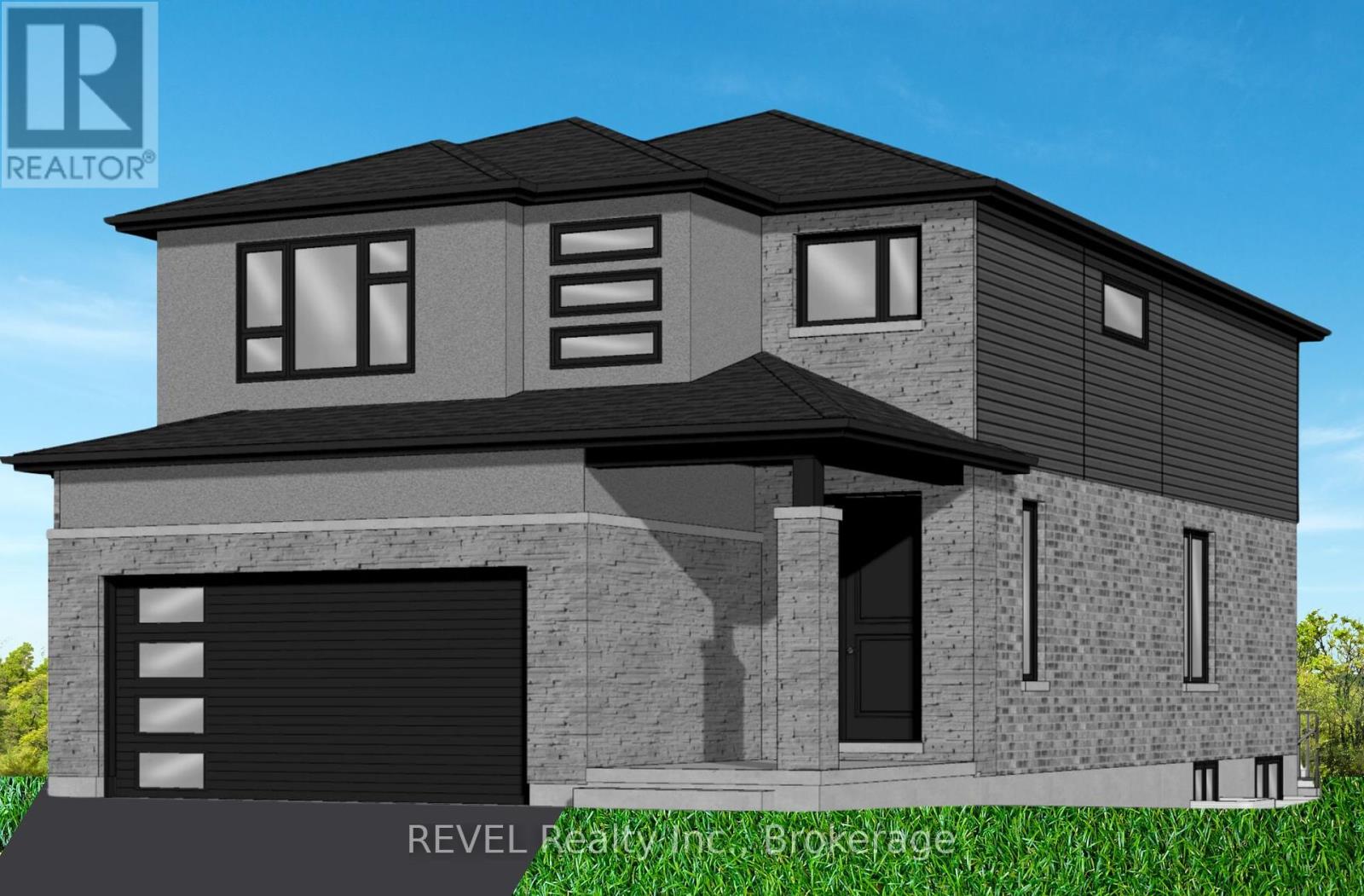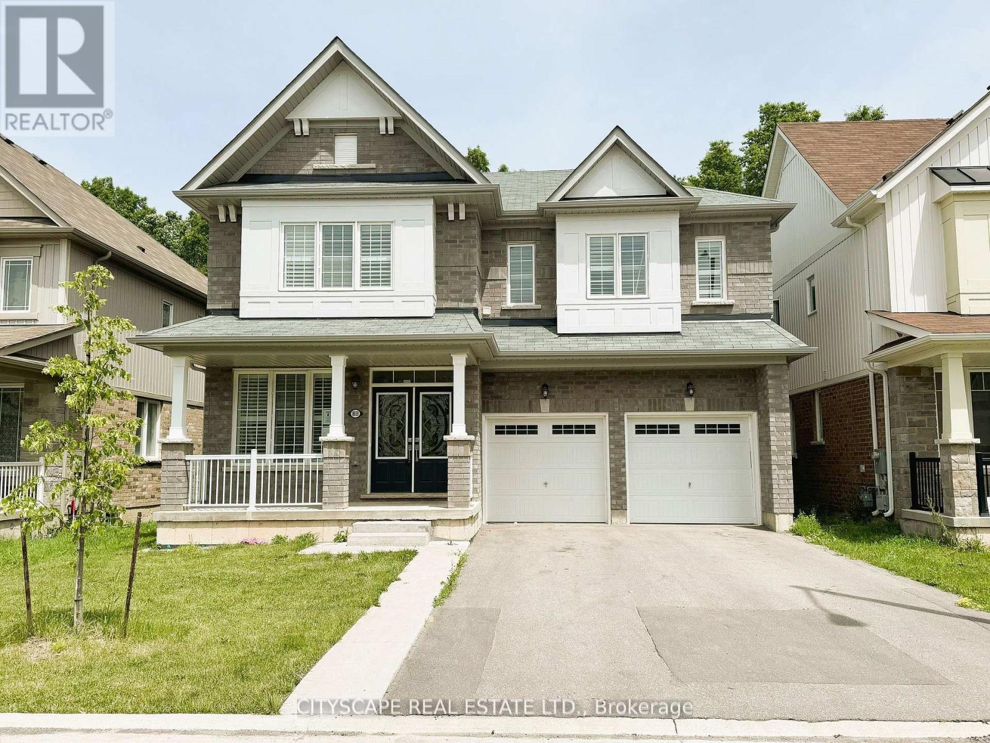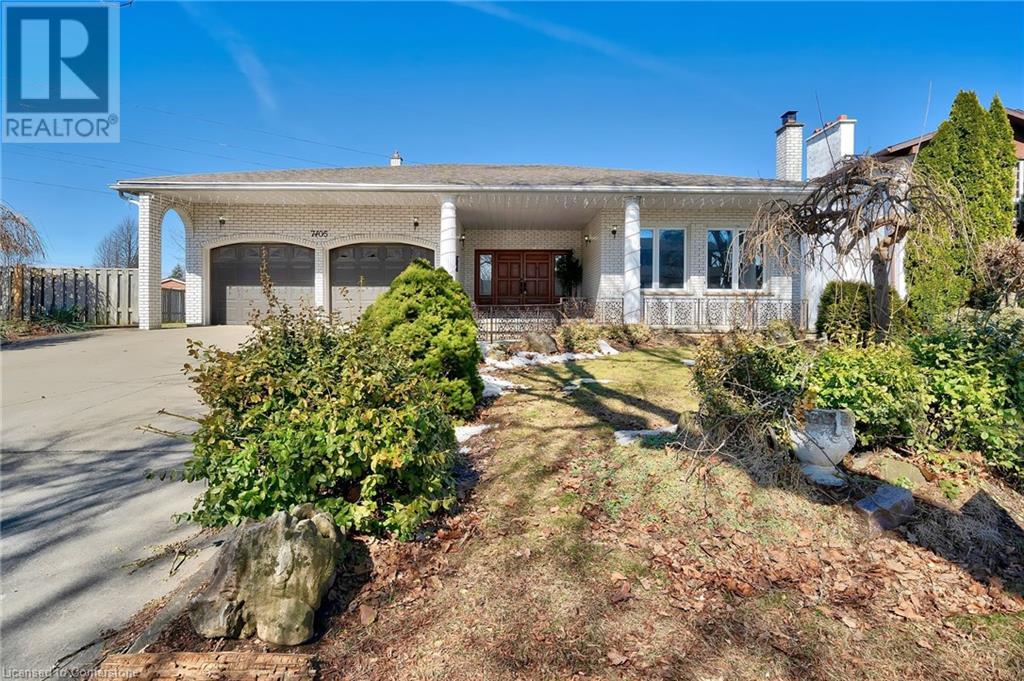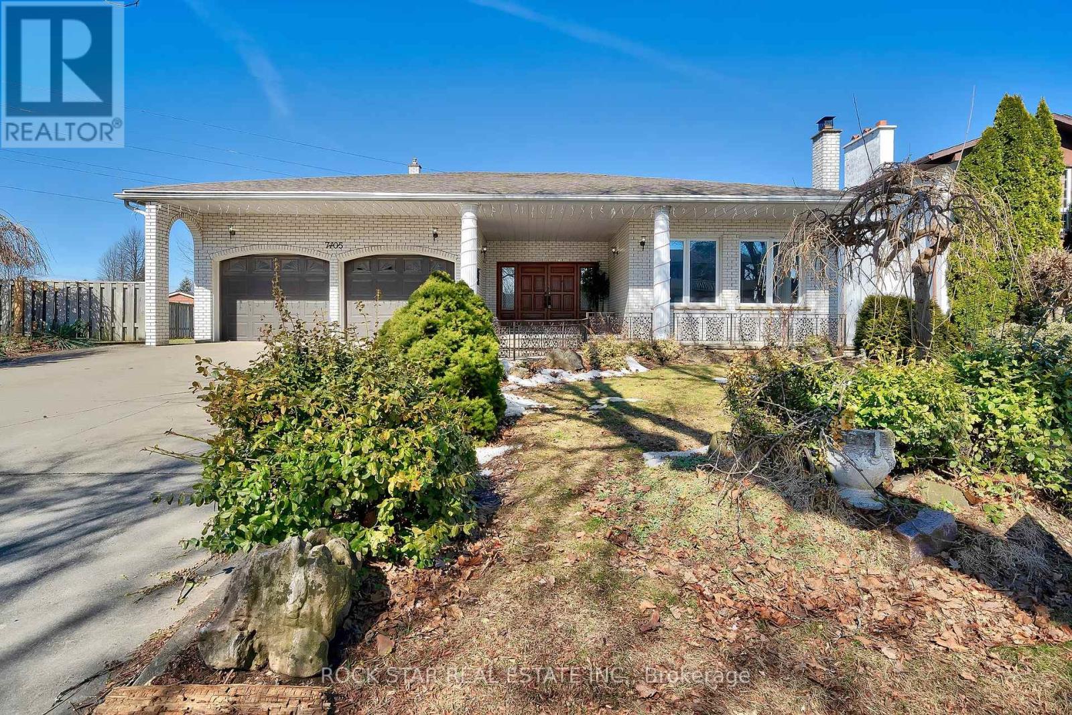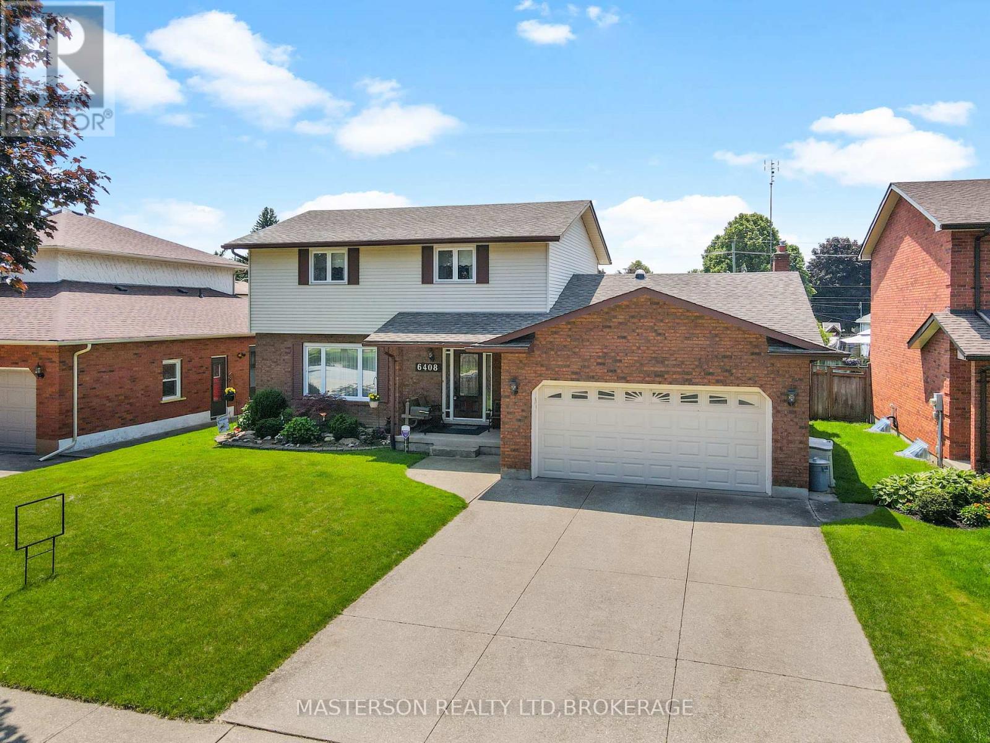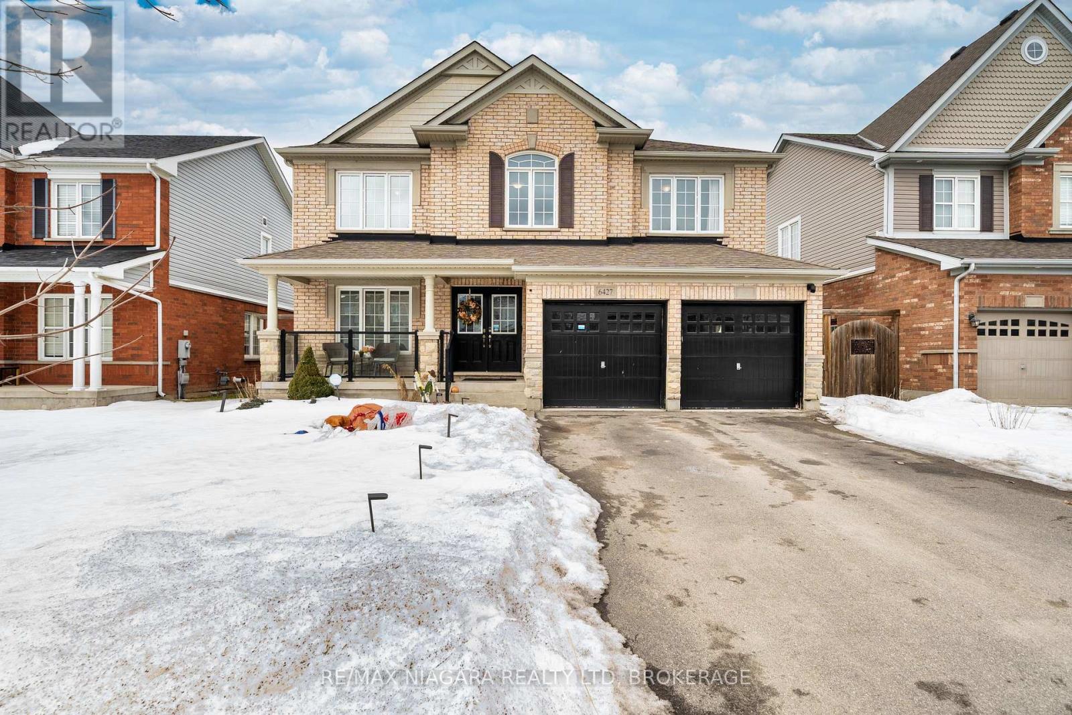Free account required
Unlock the full potential of your property search with a free account! Here's what you'll gain immediate access to:
- Exclusive Access to Every Listing
- Personalized Search Experience
- Favorite Properties at Your Fingertips
- Stay Ahead with Email Alerts
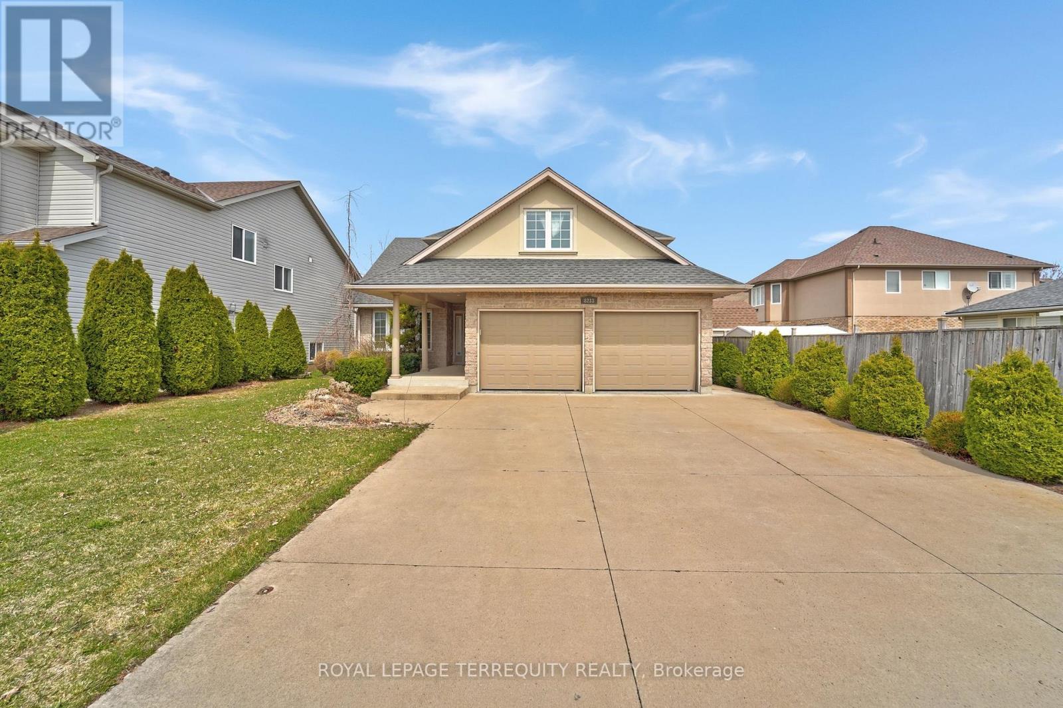
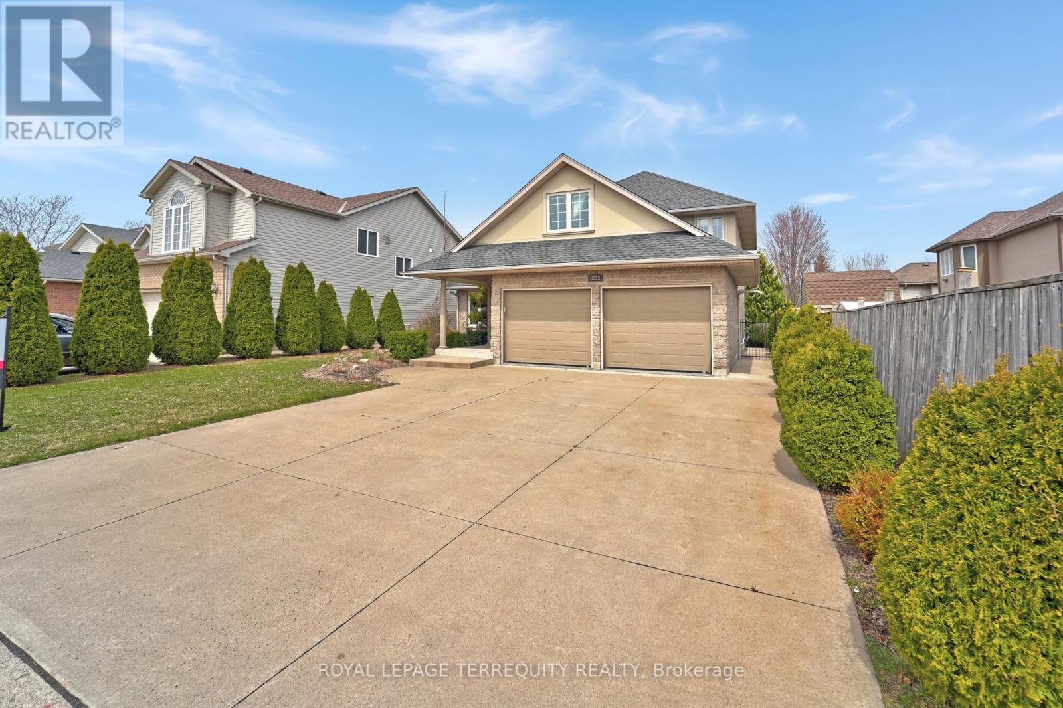
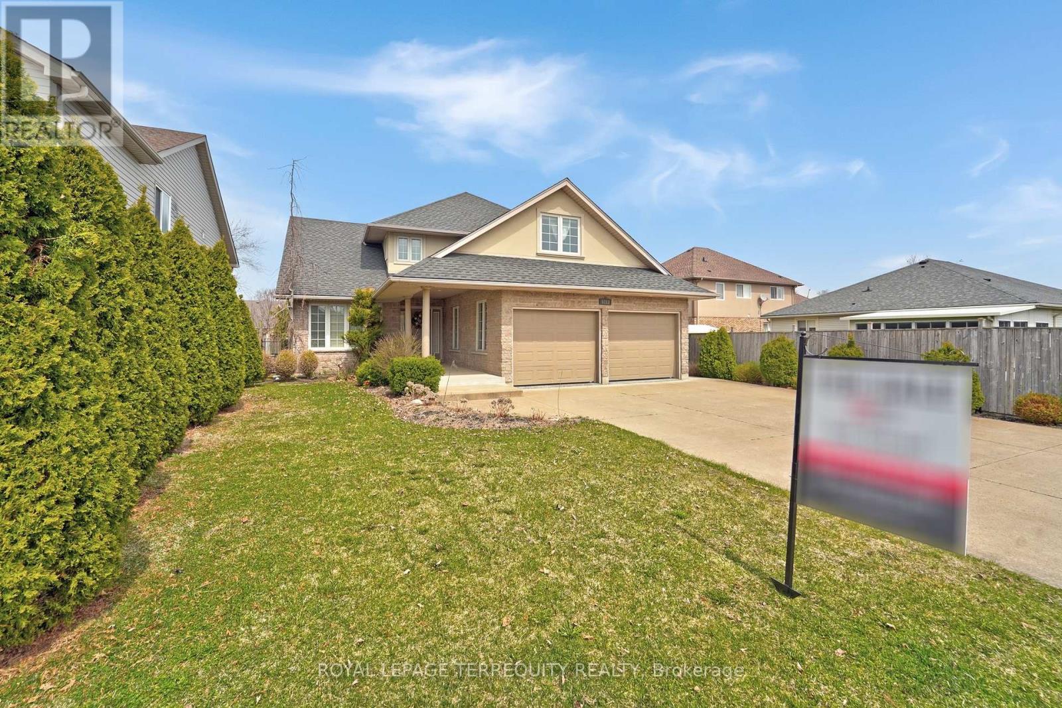
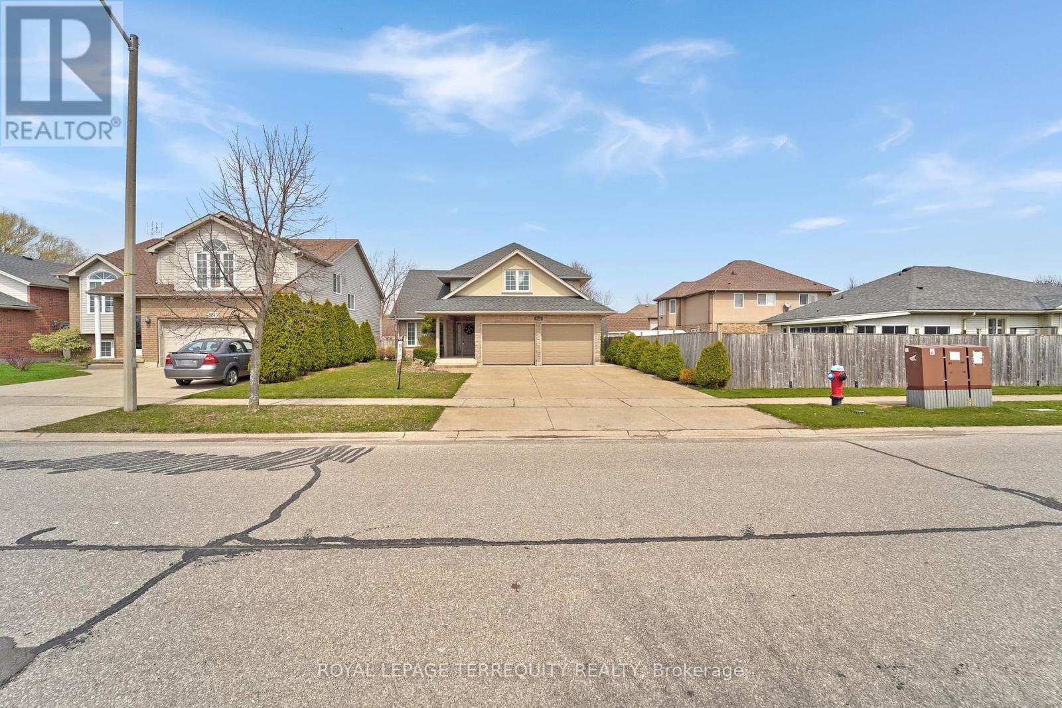
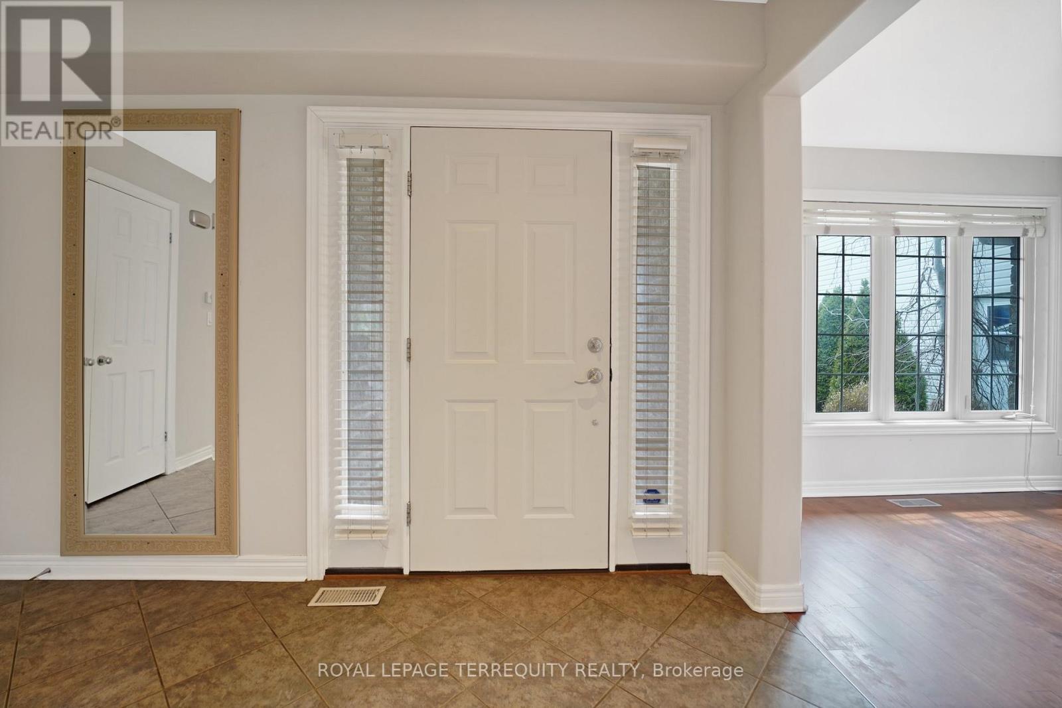
$998,000
8233 COSTABILE DRIVE
Niagara Falls, Ontario, Ontario, L2H3L2
MLS® Number: X12175940
Property description
Discover this meticulously maintained two-story home nestled in a prime Niagara Falls location, offering unparalleled convenience and comfort. With swift access to the QEW and HWY 406, commuting is a breeze, placing you just minutes away from major highways and city amenities. Step inside to an open-concept layout designed for modern living. The spacious gourmet kitchen boasts a large double island, perfect for meal preparation and entertaining. Throughout the home, you'll find elegant hardwood and tiled floors that exude warmth and sophistication. The heated two-car garage is a standout feature, equipped with epoxy flooring, stainless steel baseboards, and a tiled stairwell leading to the basement ideal for car enthusiasts and additional storage needs. Outside, the fully landscaped grounds and expansive backyard provide a serene oasis. Whether hosting gatherings or enjoying quiet moments, this space offers endless possibilities for relaxation and entertainment. This executive home seamlessly blends luxury with practicality, making it the perfect choice for discerning buyers. Don't miss the opportunity to experience this exceptional property schedule your private viewing today.
Building information
Type
*****
Age
*****
Appliances
*****
Basement Development
*****
Basement Type
*****
Construction Style Attachment
*****
Cooling Type
*****
Exterior Finish
*****
Fireplace Present
*****
Foundation Type
*****
Half Bath Total
*****
Heating Fuel
*****
Heating Type
*****
Size Interior
*****
Stories Total
*****
Utility Water
*****
Land information
Sewer
*****
Size Depth
*****
Size Frontage
*****
Size Irregular
*****
Size Total
*****
Rooms
Main level
Laundry room
*****
Kitchen
*****
Dining room
*****
Living room
*****
Loft
*****
Lower level
Cold room
*****
Recreational, Games room
*****
Second level
Bedroom 3
*****
Bedroom 2
*****
Primary Bedroom
*****
Main level
Laundry room
*****
Kitchen
*****
Dining room
*****
Living room
*****
Loft
*****
Lower level
Cold room
*****
Recreational, Games room
*****
Second level
Bedroom 3
*****
Bedroom 2
*****
Primary Bedroom
*****
Main level
Laundry room
*****
Kitchen
*****
Dining room
*****
Living room
*****
Loft
*****
Lower level
Cold room
*****
Recreational, Games room
*****
Second level
Bedroom 3
*****
Bedroom 2
*****
Primary Bedroom
*****
Courtesy of ROYAL LEPAGE TERREQUITY REALTY
Book a Showing for this property
Please note that filling out this form you'll be registered and your phone number without the +1 part will be used as a password.
