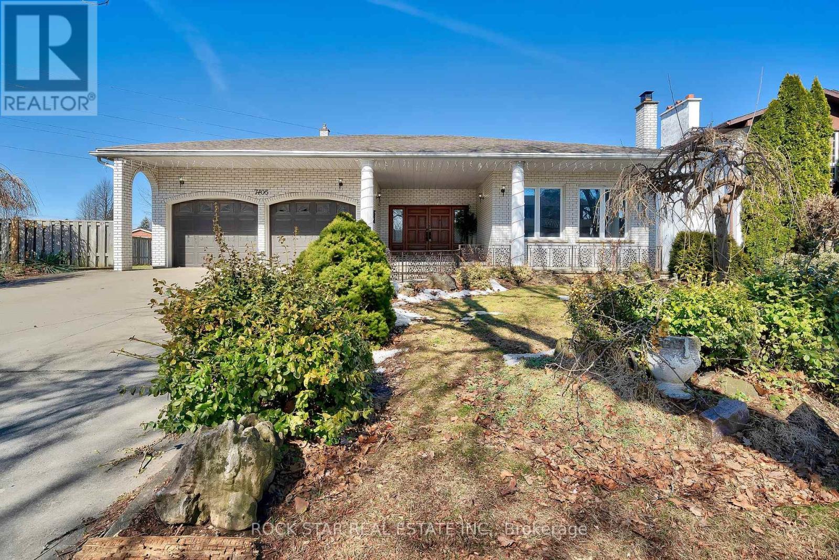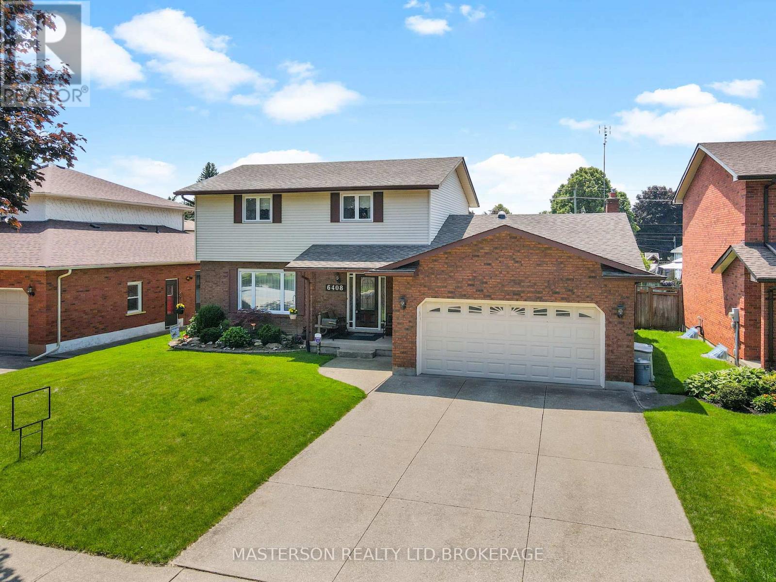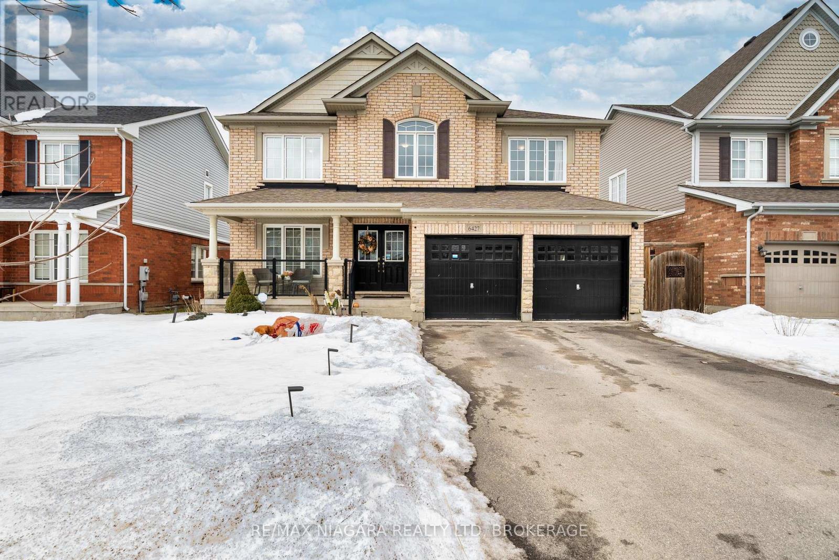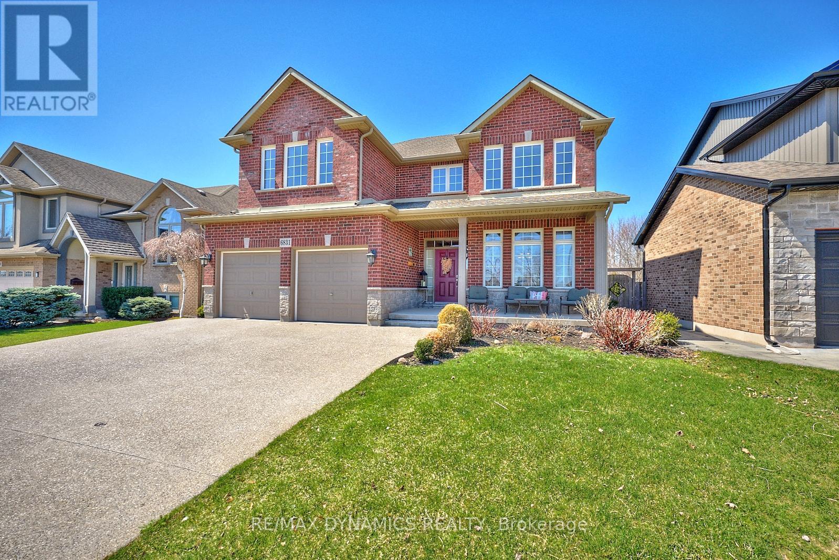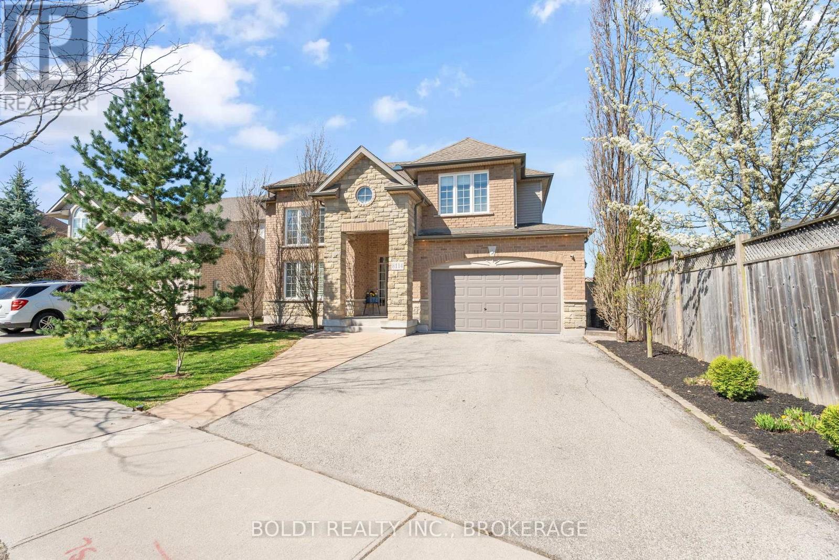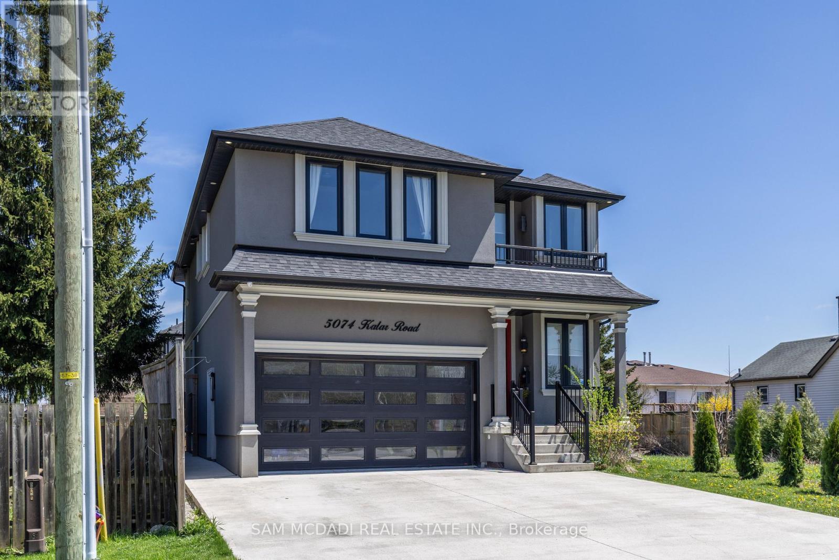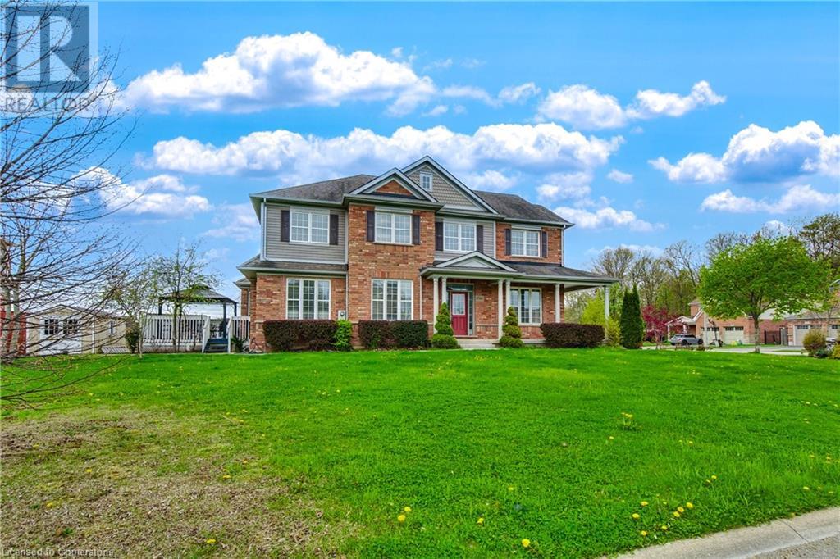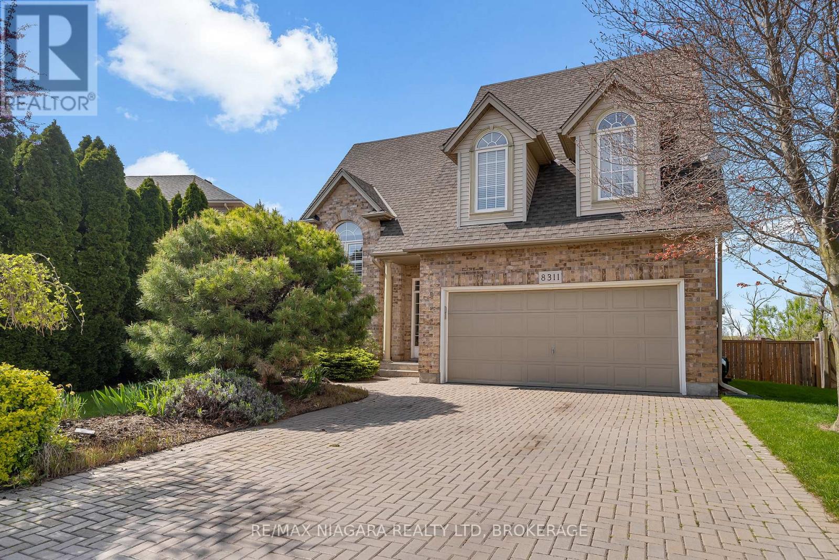Free account required
Unlock the full potential of your property search with a free account! Here's what you'll gain immediate access to:
- Exclusive Access to Every Listing
- Personalized Search Experience
- Favorite Properties at Your Fingertips
- Stay Ahead with Email Alerts
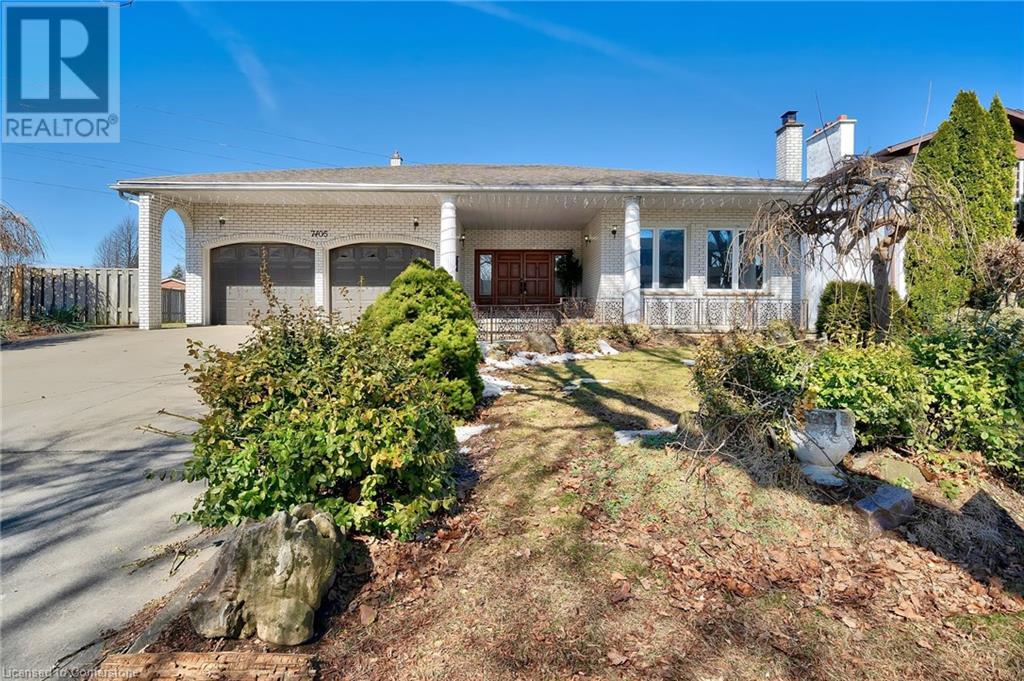
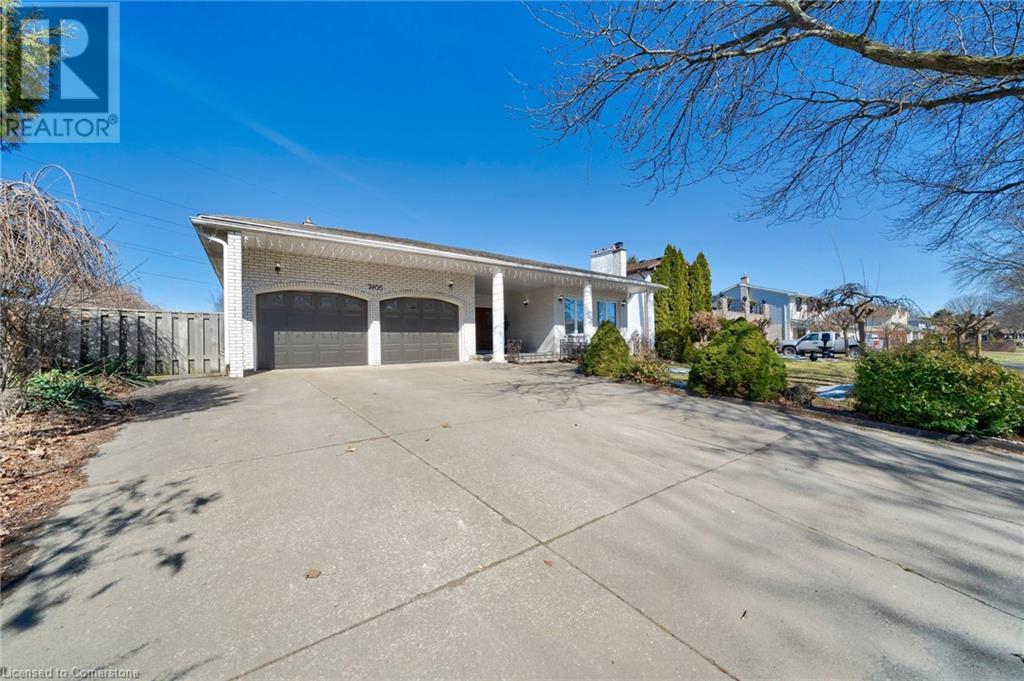
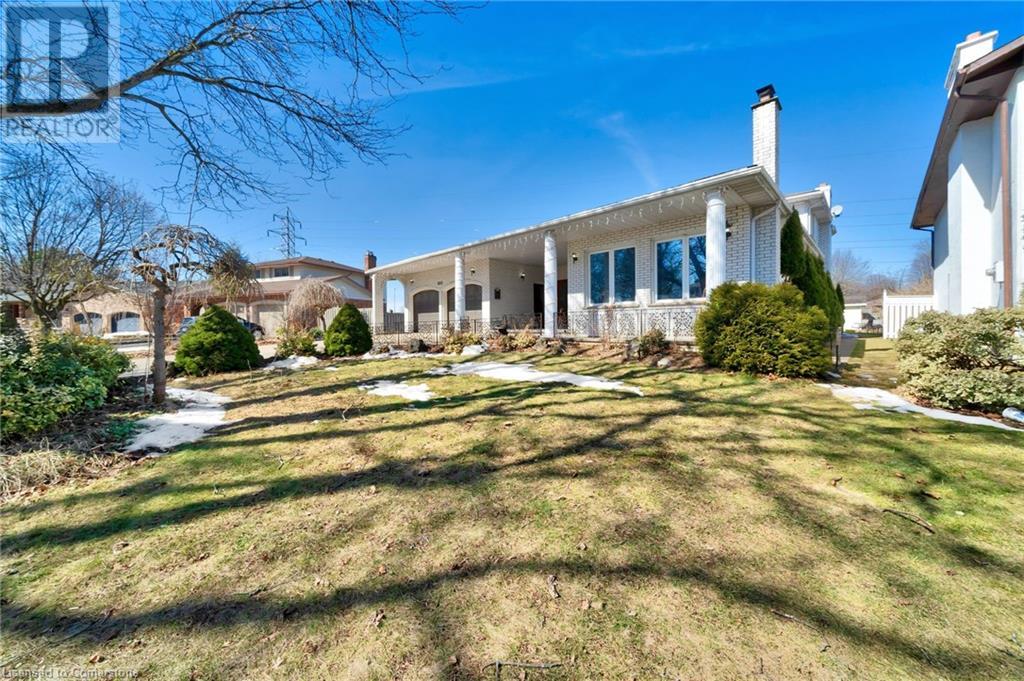
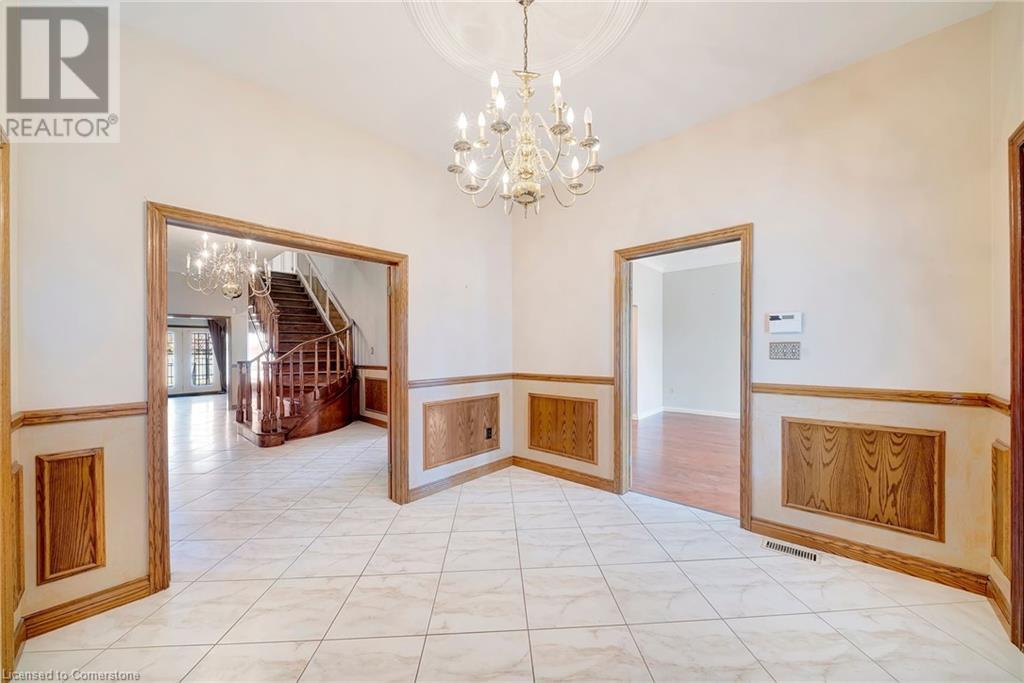
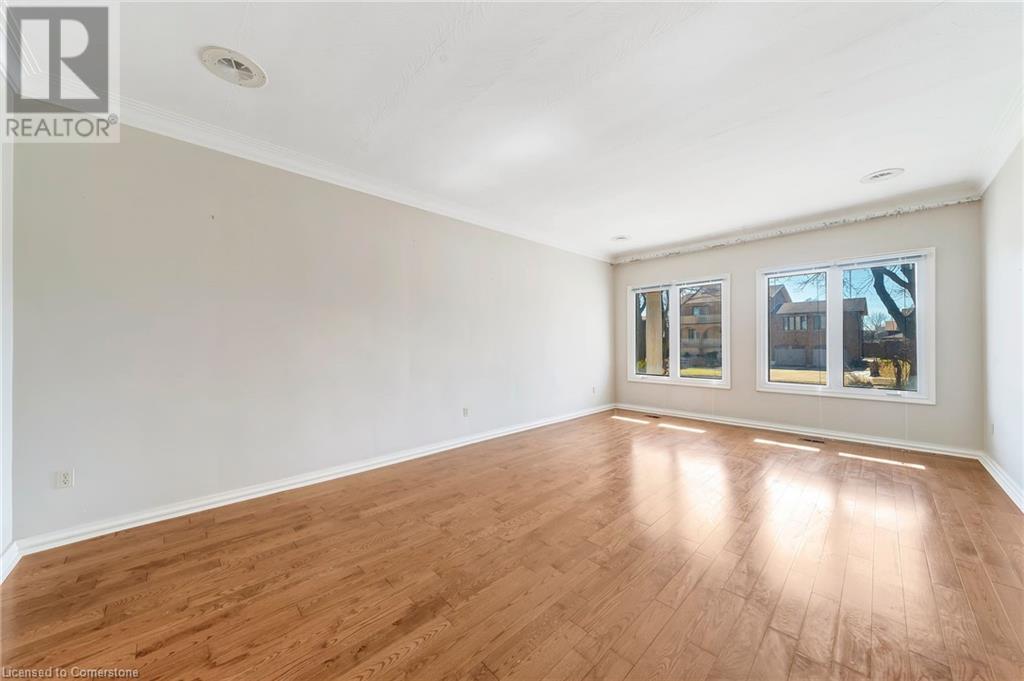
$999,900
7105 YORK Drive
Niagara Falls, Ontario, Ontario, L2E7A1
MLS® Number: 40705349
Property description
Nestled in an established neighbourhood with tree lined streets sits this stately and spacious 2-storey residence. A well-maintained executive home that boasts 5 Bedrooms, 4 Full Bathrooms and a fully finished basement complete with In-Law Suite. Step inside to a grand foyer, where classic wainscoting, high ceilings and ornate details highlight the character found throughout. The main floor showcases a traditional European-style kitchen with granite counters and attached breakfast area. Across the front hall you have a formal dining room with adjoining living room - ideal for hosting memorable dinner parties. After dinner, retreat to the great room for a good night of conversation, games or simply relax beside the fireplace. For added convenience there is also a main floor bedroom, 5PC bathroom and laundry on this level. French doors off of both the great room (north side) and breakfast area (west side) lead to a large wrap-around deck providing a seamless flow between the main living areas and the outdoors. Heading up the impressive staircase, the 2nd floor features 3 spacious bedrooms and two full bathrooms, including a well-appointed primary suite with ensuite. The finished basement offers a self-contained in-law suite complete with a kitchen, one bedroom + den (with the potential to use additional room as second bedroom), an updated 3PC bathroom, separate laundry and a walk-up to the yard. This space offers great comfort and privacy for extended family or guests. Set on a generous lot, the fully fenced yard provides a lovely space for children and pets to run and play. As an added bonus, the double-car garage with yard access ensures easy convenience for parking and yard maintenance. With potential to update the home into an impressive estate, this is an excellent opportunity to own a grand residence in a much sought-after neighbourhood. Conveniently located minutes to the QEW, schools, shopping, parks, and only 10mins from Clifton Hill. Book your showing today!
Building information
Type
*****
Appliances
*****
Architectural Style
*****
Basement Development
*****
Basement Type
*****
Constructed Date
*****
Construction Style Attachment
*****
Cooling Type
*****
Exterior Finish
*****
Foundation Type
*****
Heating Fuel
*****
Heating Type
*****
Size Interior
*****
Stories Total
*****
Utility Water
*****
Land information
Amenities
*****
Sewer
*****
Size Depth
*****
Size Frontage
*****
Size Total
*****
Rooms
Main level
Foyer
*****
Eat in kitchen
*****
Breakfast
*****
Great room
*****
Dining room
*****
Living room
*****
Bedroom
*****
5pc Bathroom
*****
Laundry room
*****
Basement
Kitchen
*****
Living room
*****
Bedroom
*****
Den
*****
Bonus Room
*****
3pc Bathroom
*****
Laundry room
*****
Second level
Primary Bedroom
*****
Full bathroom
*****
Bedroom
*****
Bedroom
*****
4pc Bathroom
*****
Main level
Foyer
*****
Eat in kitchen
*****
Breakfast
*****
Great room
*****
Dining room
*****
Living room
*****
Bedroom
*****
5pc Bathroom
*****
Laundry room
*****
Basement
Kitchen
*****
Living room
*****
Bedroom
*****
Den
*****
Bonus Room
*****
3pc Bathroom
*****
Laundry room
*****
Second level
Primary Bedroom
*****
Full bathroom
*****
Bedroom
*****
Bedroom
*****
4pc Bathroom
*****
Main level
Foyer
*****
Eat in kitchen
*****
Breakfast
*****
Great room
*****
Dining room
*****
Living room
*****
Bedroom
*****
5pc Bathroom
*****
Courtesy of Rock Star Real Estate Inc.
Book a Showing for this property
Please note that filling out this form you'll be registered and your phone number without the +1 part will be used as a password.
