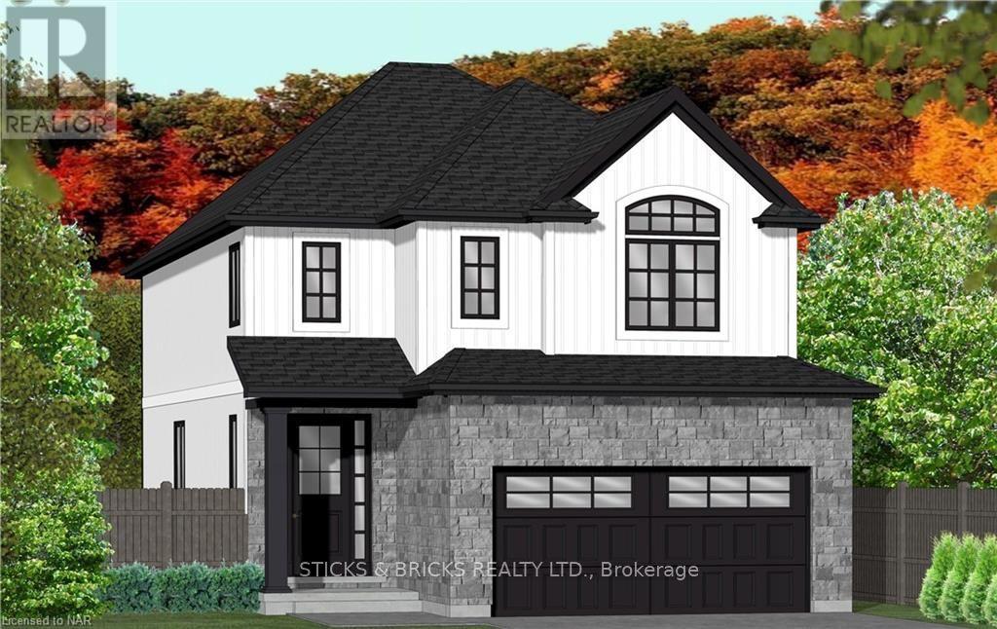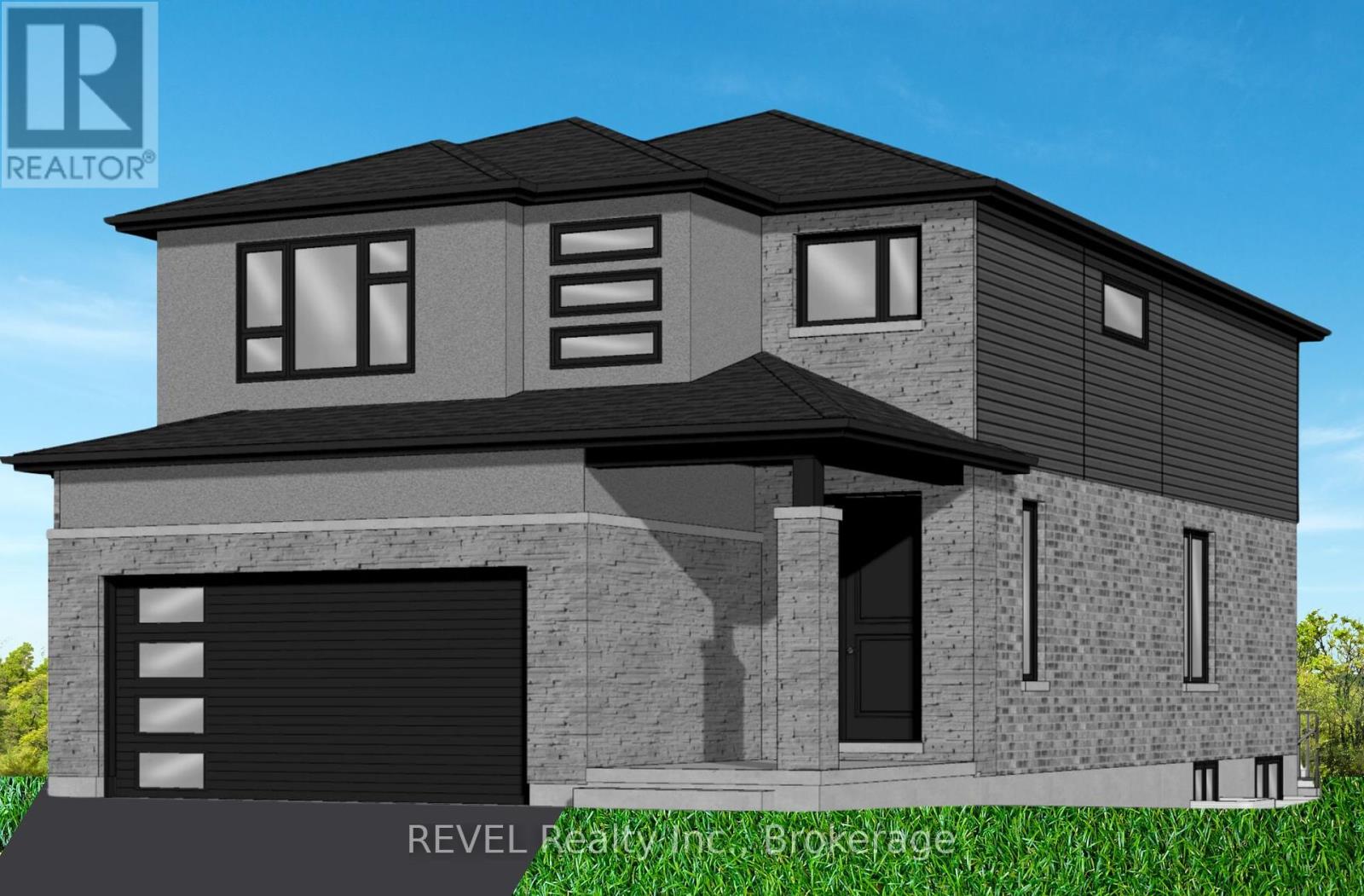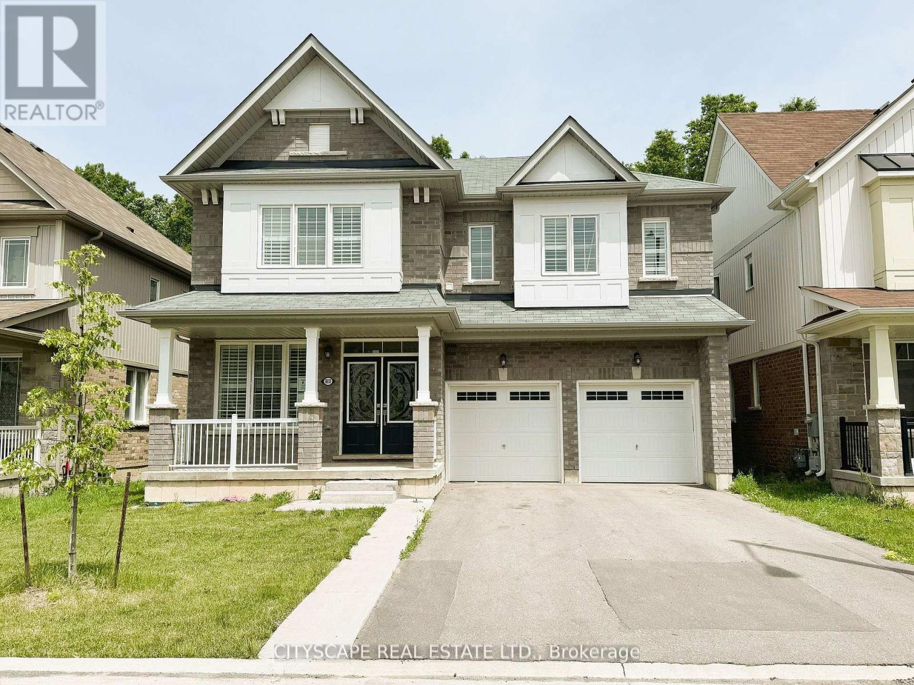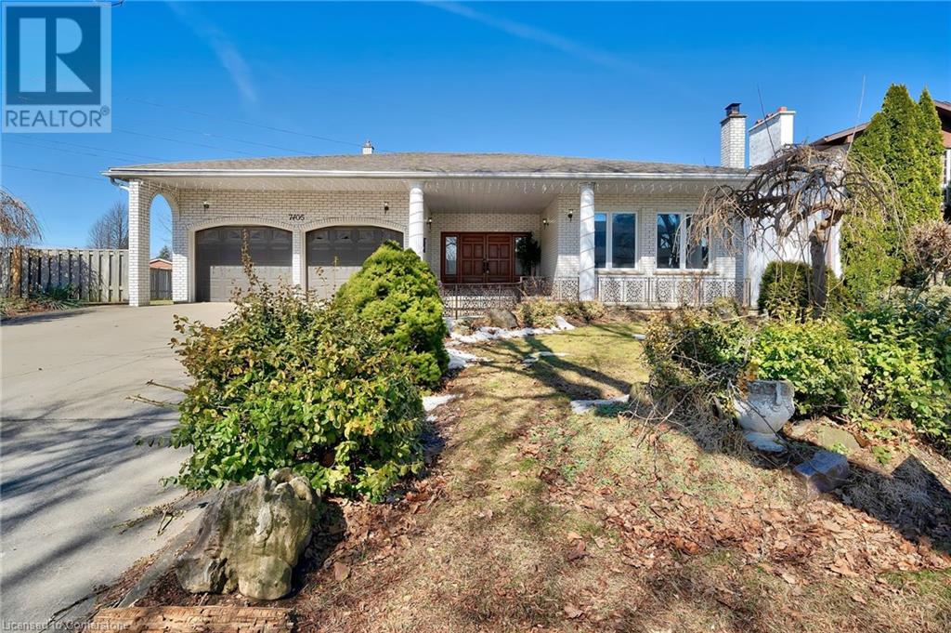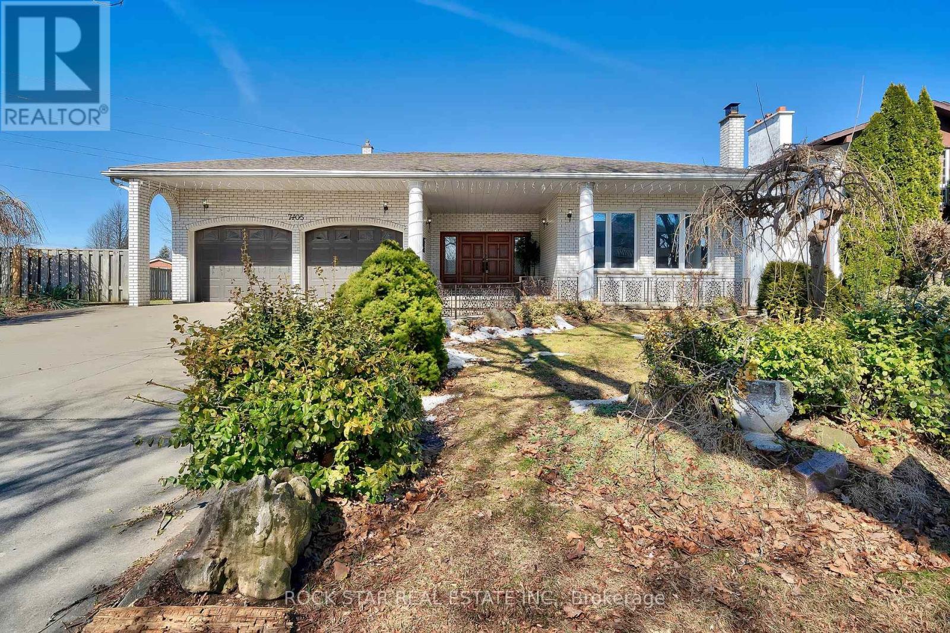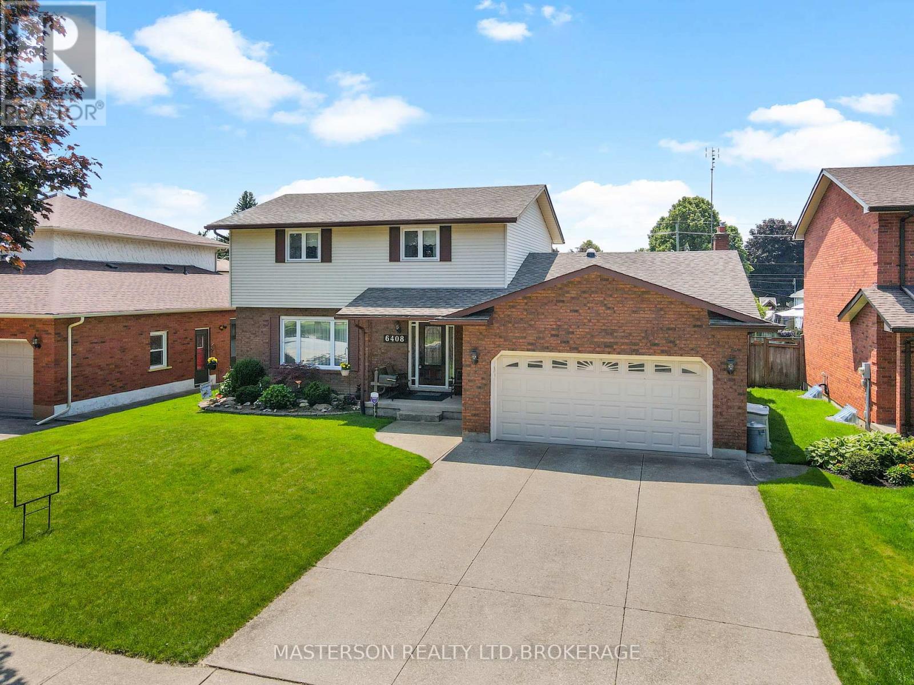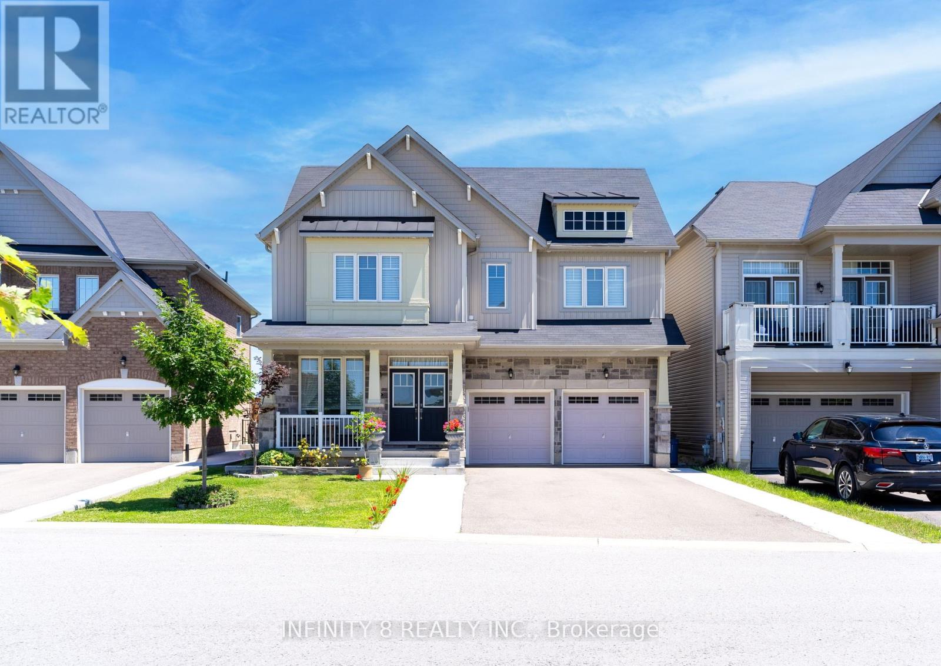Free account required
Unlock the full potential of your property search with a free account! Here's what you'll gain immediate access to:
- Exclusive Access to Every Listing
- Personalized Search Experience
- Favorite Properties at Your Fingertips
- Stay Ahead with Email Alerts
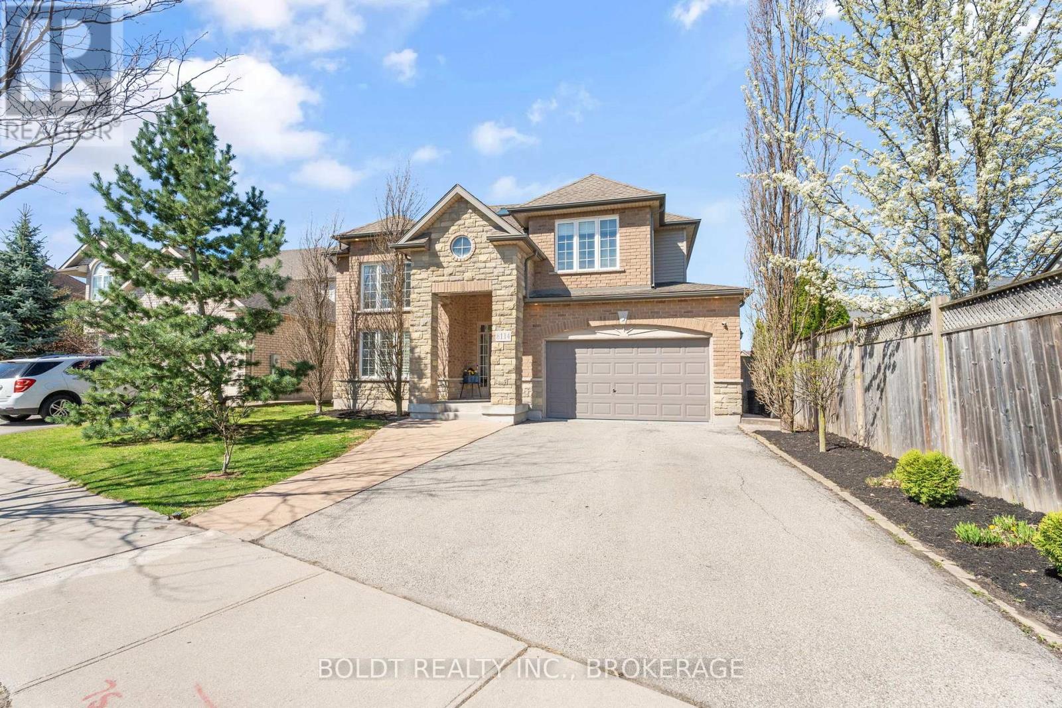
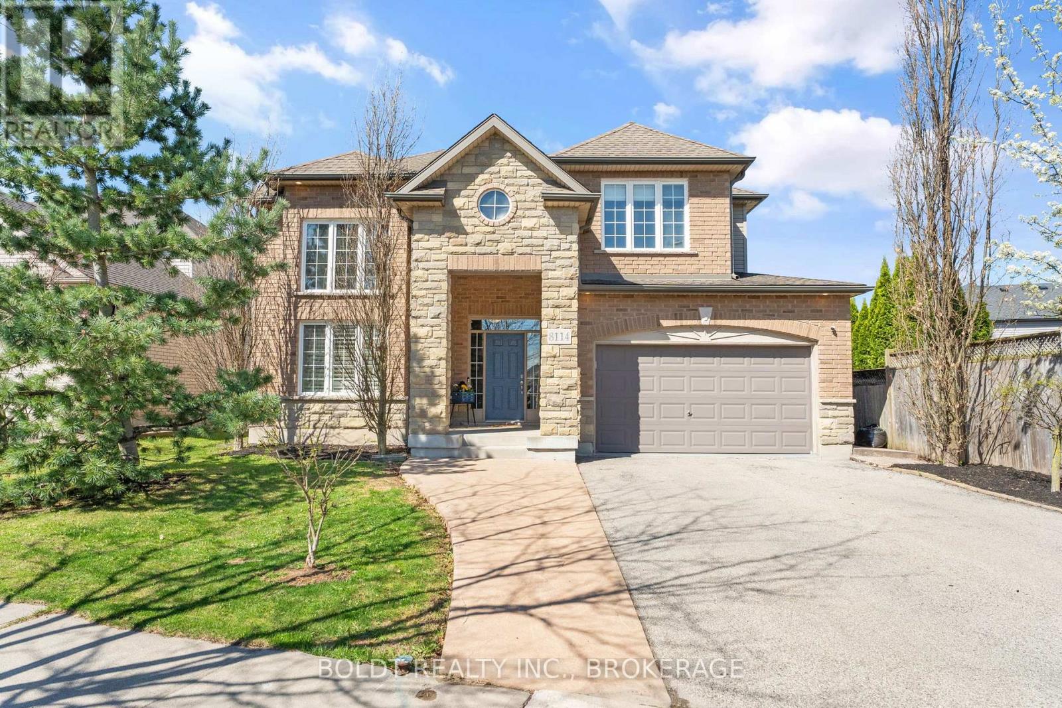
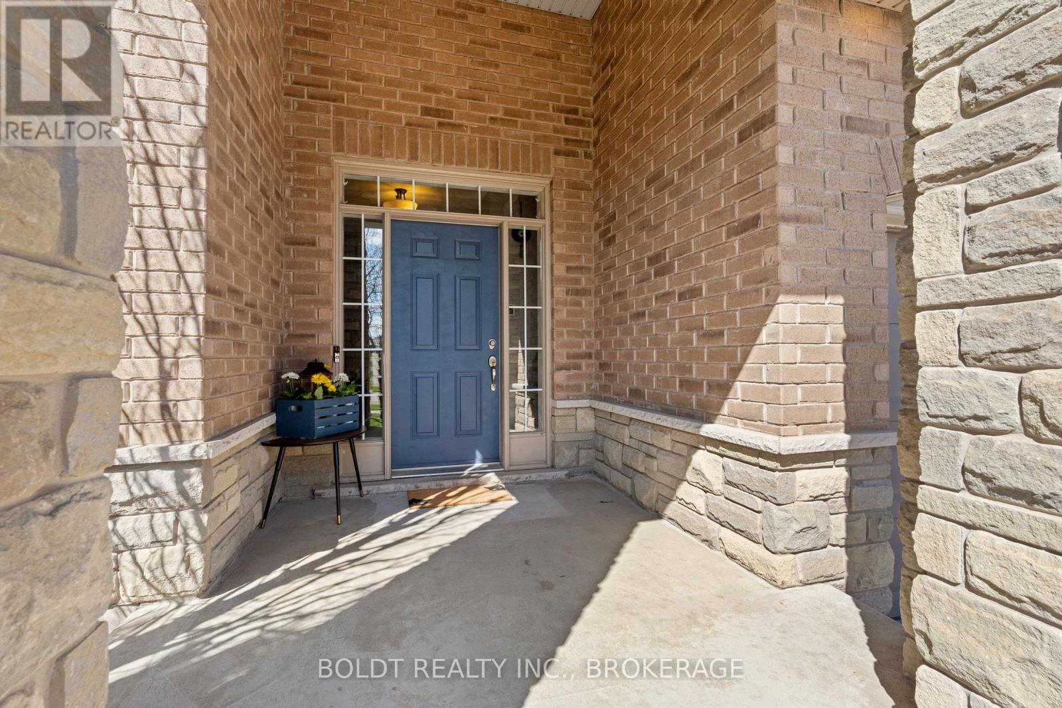
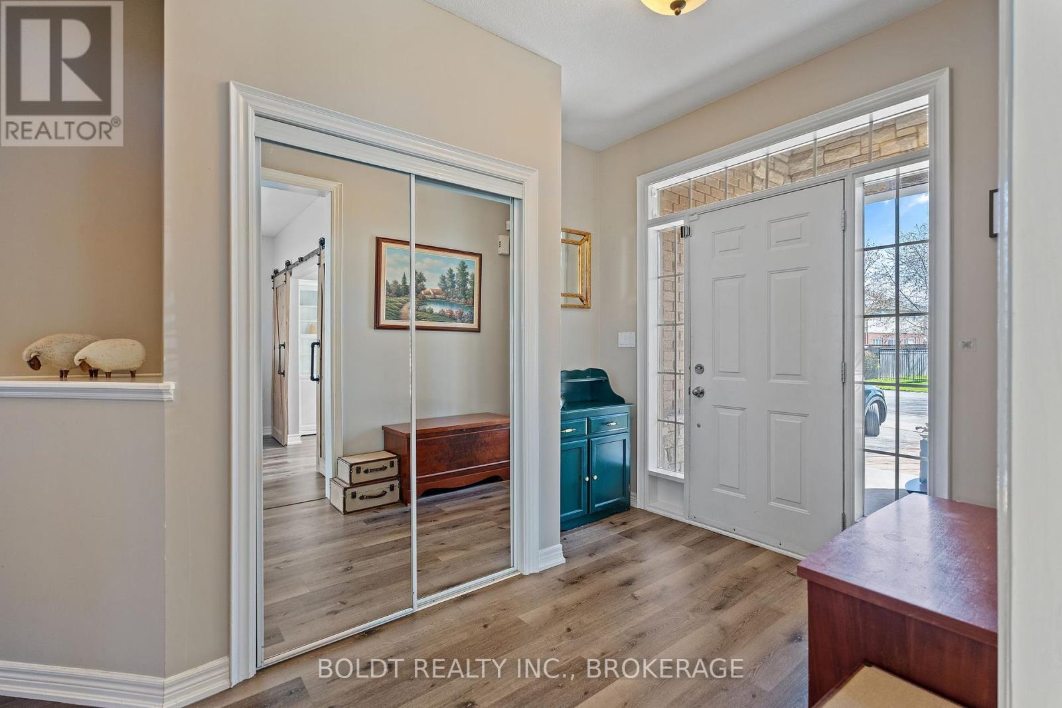
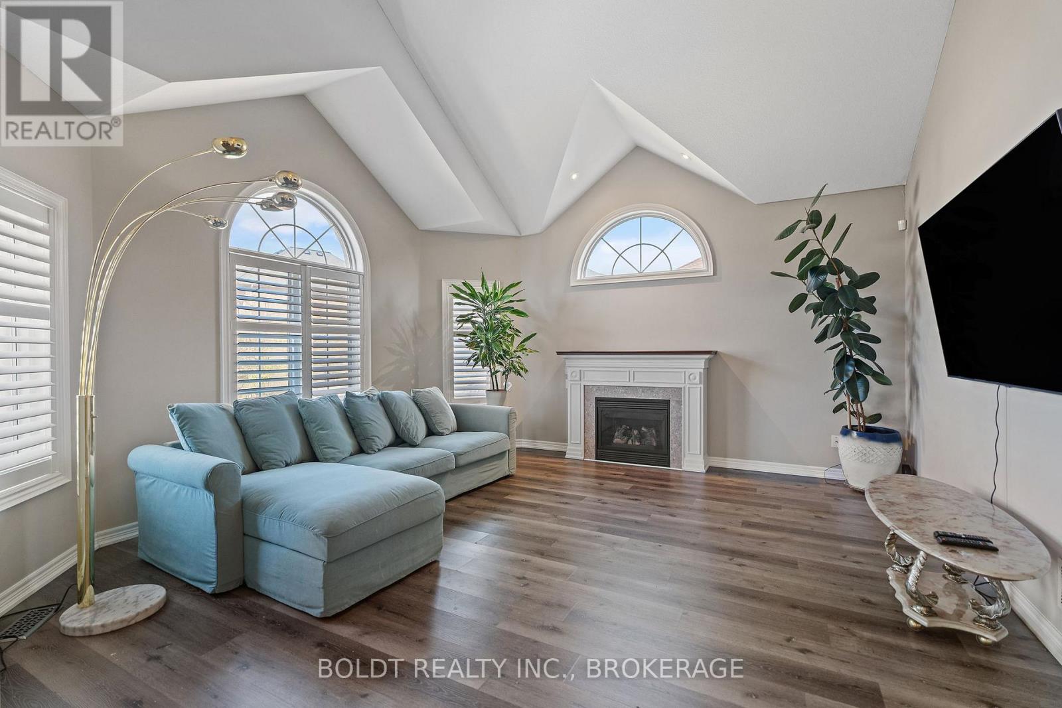
$1,060,000
8114 WINDSONG DRIVE
Niagara Falls, Ontario, Ontario, L2H3M4
MLS® Number: X12111600
Property description
LOCATION, LOCATION, LOCATION! GREAT FAMILY HOME! THIS OUTSTANDING ELEGANT 2400+ SQ FT HOME WITH FULLY FINISHED BASEMENT , NESTLED IN ONE OF THE NIAGARA FALLS MOST SOUGHT-AFTER QUIET NEIGHBOURHOODS. OPEN CONCEPT LAYOUT, LARGE KITCHEN WITH TONS OF CUPBOARDS AND COUNTER SPACE, LARGE DINING ROOM FOR BIG FAMILY GEATHERINGS, GREAT ROOM WITH GAS FIRE PLACE. WALKOUT TO FULLY FENCED BACKYARD WITH ELEVATED DECK AND NEW PATIO W/GAZEBO FOR YOUR SUMMER ENTERTAINMENT. OFFICE ON THE MAIN FLOOR WITH SLIDING BARN DOORS, THAT CAN BE USED AS ADDITIONAL BEDRM. 3 SPACIOUS BEDROOMS ON THE 2ND FLOOR. PRIMARY BEDRM WITH WALK-IN CLOSET & ENSUITE PRIVILEGES. 2ND BEDRM HAS WALK-IN CLOSET. FULLY FINISHED BASEMENT. RECROOM W/ HIGH QUALITY OAK BAR, WINE CELLAR, GAME ROOM, FULL BATHROOM & PLANTY OF STORAGE. DOUBLE CAR GARAGE WITH WORK BENCH & SHELVING UNITS- HANDYMAN DREAM! DOUBLE-WIDE DRIVEWAY. SUPERB, CONVENIENT LOCATION CLOSE TO ALL AMENITIES, SCHOOLS, PARKS, SHOPPING AND MUCH MORE! BOOK YOUR SHOWING TODAY!
Building information
Type
*****
Appliances
*****
Basement Development
*****
Basement Type
*****
Construction Style Attachment
*****
Cooling Type
*****
Exterior Finish
*****
Fireplace Present
*****
Foundation Type
*****
Half Bath Total
*****
Heating Fuel
*****
Heating Type
*****
Size Interior
*****
Stories Total
*****
Utility Water
*****
Land information
Sewer
*****
Size Depth
*****
Size Frontage
*****
Size Irregular
*****
Size Total
*****
Rooms
Ground level
Bedroom
*****
Dining room
*****
Kitchen
*****
Living room
*****
Basement
Office
*****
Recreational, Games room
*****
Family room
*****
Second level
Bedroom 3
*****
Bedroom 2
*****
Bedroom
*****
Ground level
Bedroom
*****
Dining room
*****
Kitchen
*****
Living room
*****
Basement
Office
*****
Recreational, Games room
*****
Family room
*****
Second level
Bedroom 3
*****
Bedroom 2
*****
Bedroom
*****
Ground level
Bedroom
*****
Dining room
*****
Kitchen
*****
Living room
*****
Basement
Office
*****
Recreational, Games room
*****
Family room
*****
Second level
Bedroom 3
*****
Bedroom 2
*****
Bedroom
*****
Ground level
Bedroom
*****
Dining room
*****
Kitchen
*****
Living room
*****
Basement
Office
*****
Recreational, Games room
*****
Family room
*****
Second level
Bedroom 3
*****
Bedroom 2
*****
Bedroom
*****
Ground level
Bedroom
*****
Dining room
*****
Kitchen
*****
Living room
*****
Basement
Office
*****
Recreational, Games room
*****
Family room
*****
Second level
Bedroom 3
*****
Bedroom 2
*****
Bedroom
*****
Courtesy of BOLDT REALTY INC., BROKERAGE
Book a Showing for this property
Please note that filling out this form you'll be registered and your phone number without the +1 part will be used as a password.
