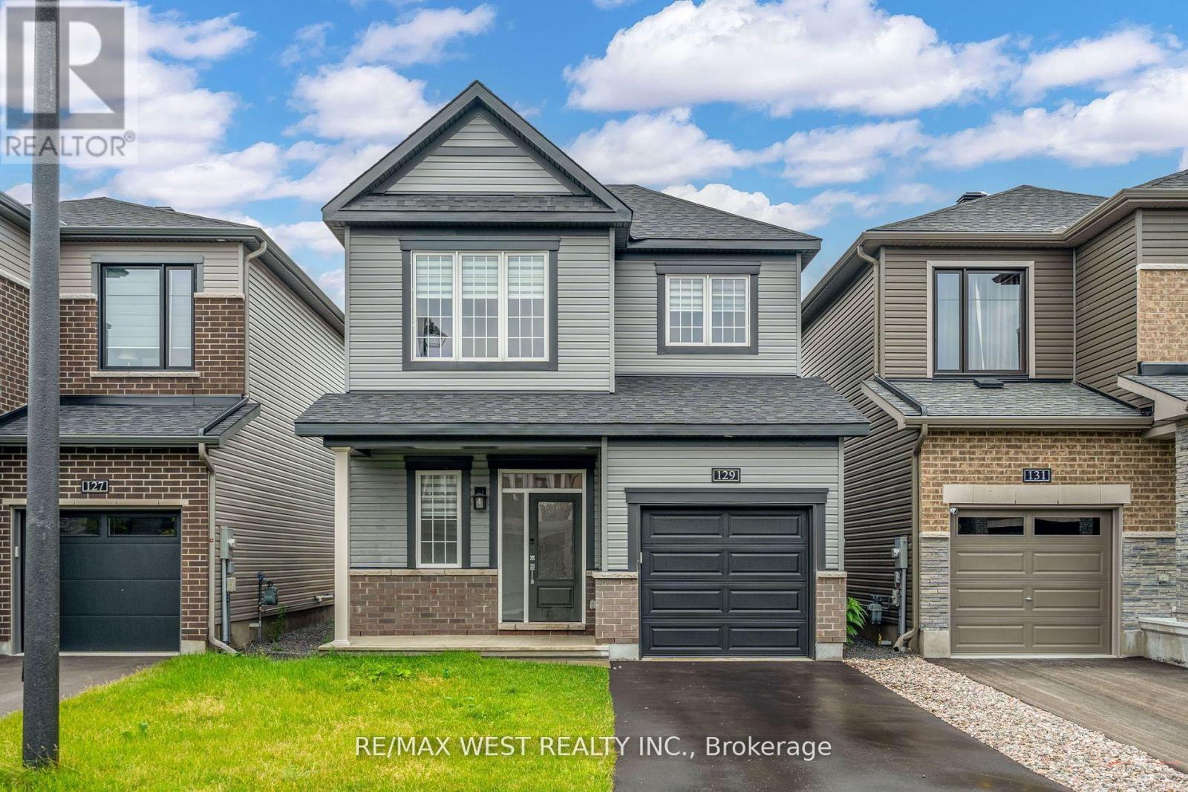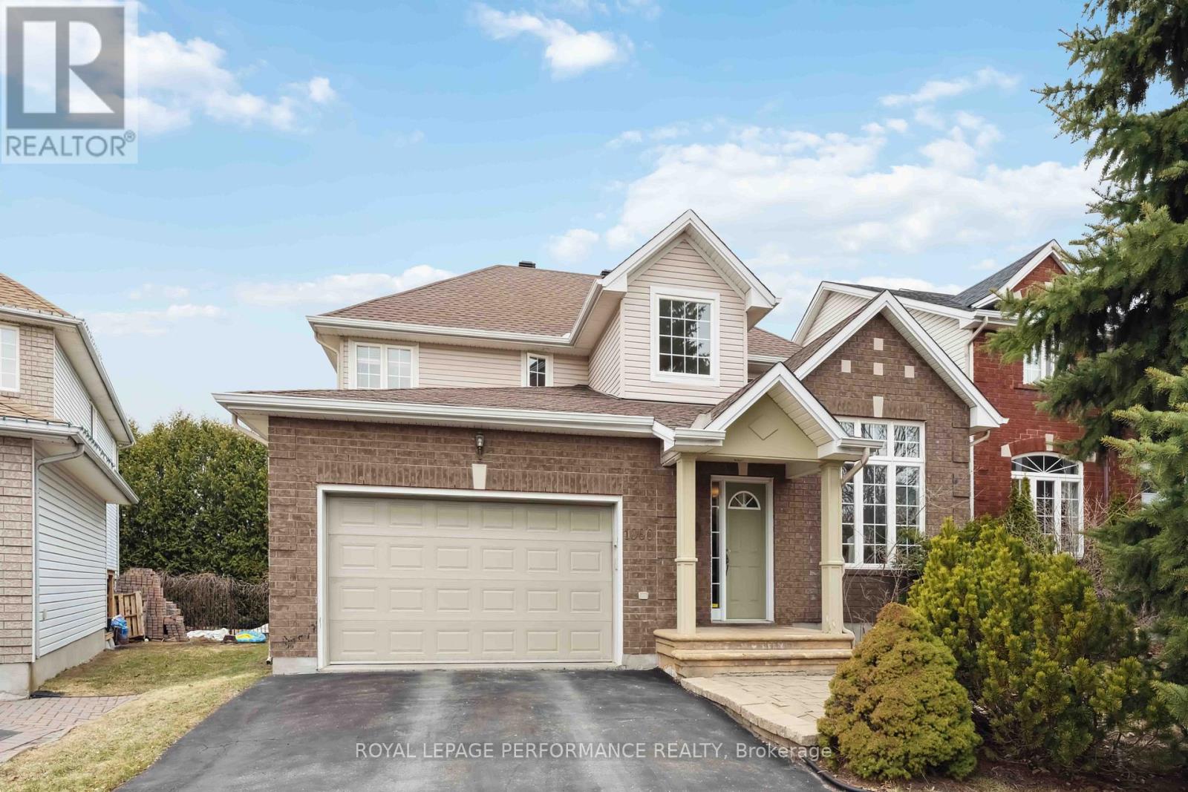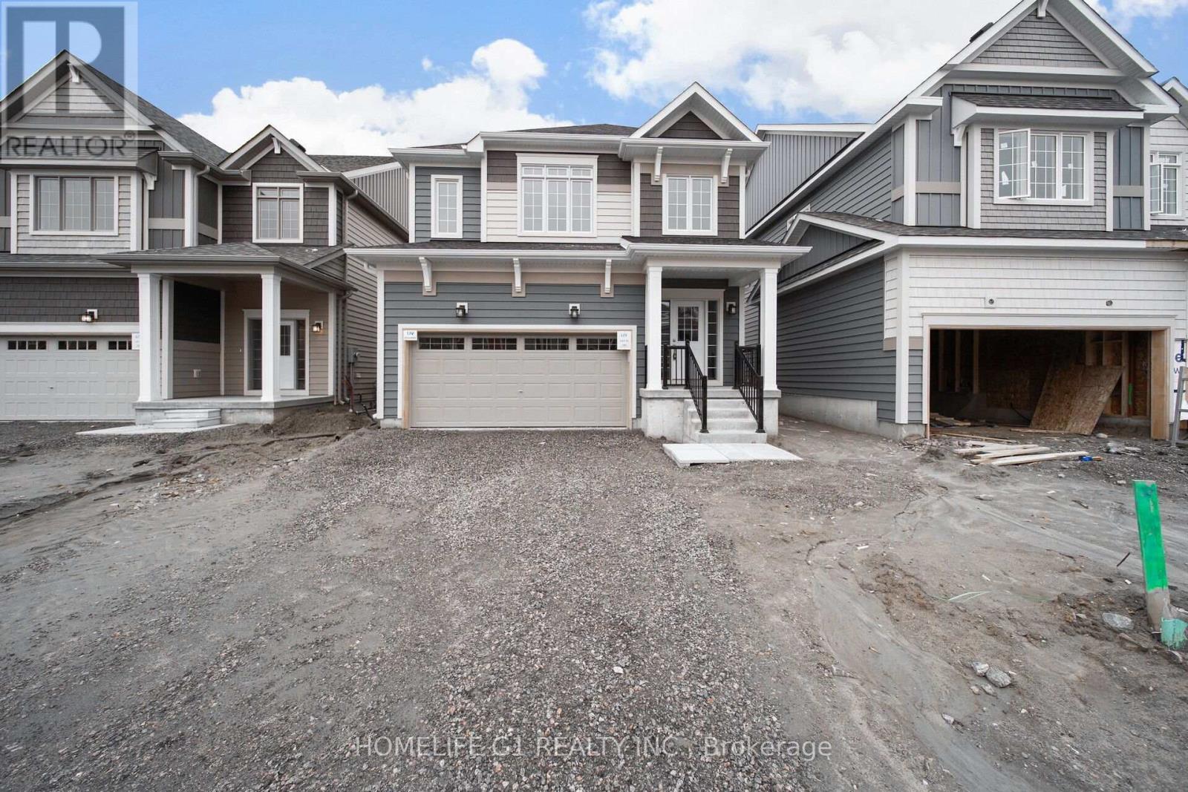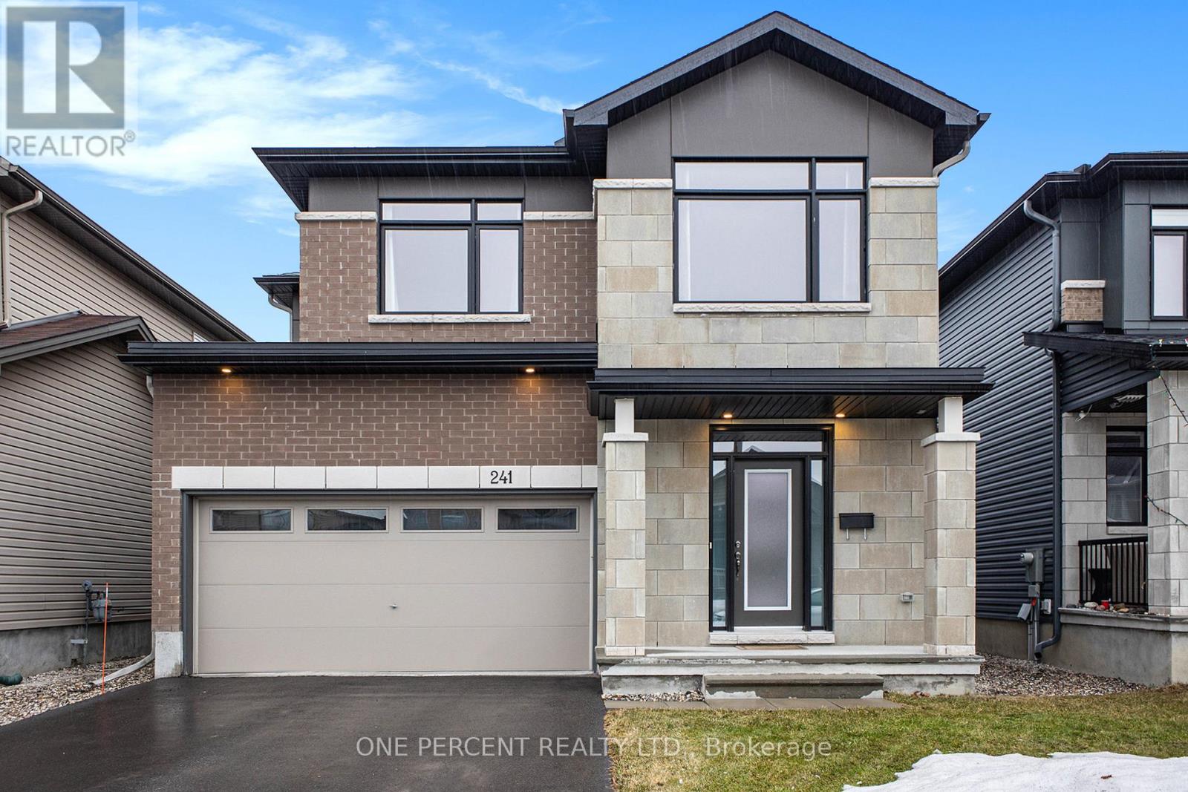Free account required
Unlock the full potential of your property search with a free account! Here's what you'll gain immediate access to:
- Exclusive Access to Every Listing
- Personalized Search Experience
- Favorite Properties at Your Fingertips
- Stay Ahead with Email Alerts




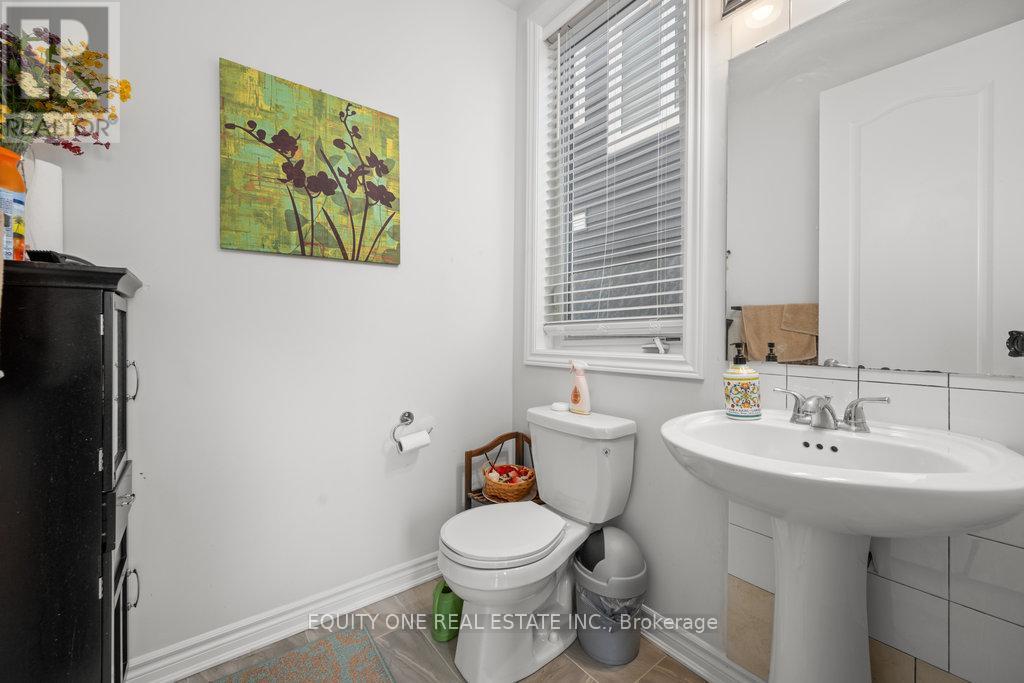
$849,900
339 LAMARCHE AVENUE
Ottawa, Ontario, Ontario, K1W0M9
MLS® Number: X12170595
Property description
Welcome to this beautifully designed detached 2-storey home offering the perfect blend of comfort, style, and functionality. Boasting 3 spacious bedrooms and 4 bathrooms, this home is ideal for families seeking space and convenience. Step into the large, inviting entrance that provides immediate access to a stylish powder room perfect for guests. Just a few steps up, you'll find a bright and airy open-concept living room, dining area, and kitchen. Bathed in natural light, this space features plenty of cabinetry, stainless steel appliances, a central island with a breakfast bar, and seamless flow for everyday living and entertaining. Another short set of stairs leads to a cozy and private family room, complete with walkout access to a second-floor balcony, the ideal spot to enjoy your morning coffee or unwind in the evening. Upstairs, you'll discover three generously sized bedrooms, including a primary suite with a 3-piece ensuite. A full bathroom and a convenient laundry room complete this level, offering practicality and comfort.The finished lower level provides additional living space with a spacious recreation room and a full bathroom perfect for a home office, playroom, or guest suite. Located close to shopping, restaurants, schools, parks, and more, this home combines a prime location with thoughtful design. Don't miss the opportunity to make it yours!
Building information
Type
*****
Age
*****
Appliances
*****
Basement Development
*****
Basement Type
*****
Construction Style Attachment
*****
Cooling Type
*****
Exterior Finish
*****
Foundation Type
*****
Half Bath Total
*****
Heating Fuel
*****
Heating Type
*****
Size Interior
*****
Stories Total
*****
Utility Water
*****
Land information
Sewer
*****
Size Depth
*****
Size Frontage
*****
Size Irregular
*****
Size Total
*****
Rooms
Main level
Dining room
*****
Kitchen
*****
Living room
*****
Lower level
Bathroom
*****
Family room
*****
Second level
Bathroom
*****
Bedroom 3
*****
Bedroom 2
*****
Bathroom
*****
Primary Bedroom
*****
Family room
*****
Laundry room
*****
Courtesy of EQUITY ONE REAL ESTATE INC.
Book a Showing for this property
Please note that filling out this form you'll be registered and your phone number without the +1 part will be used as a password.



