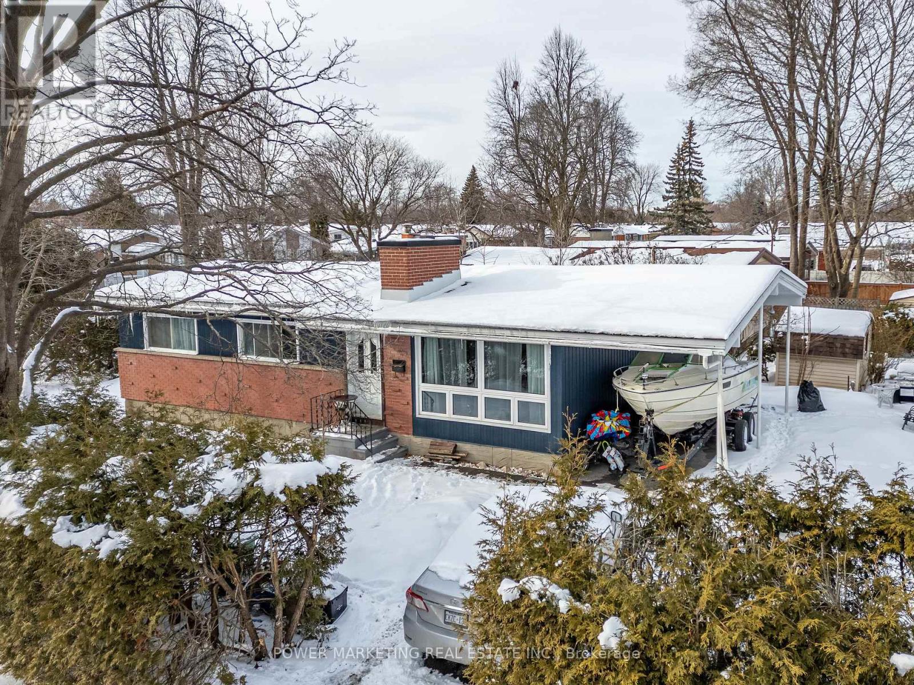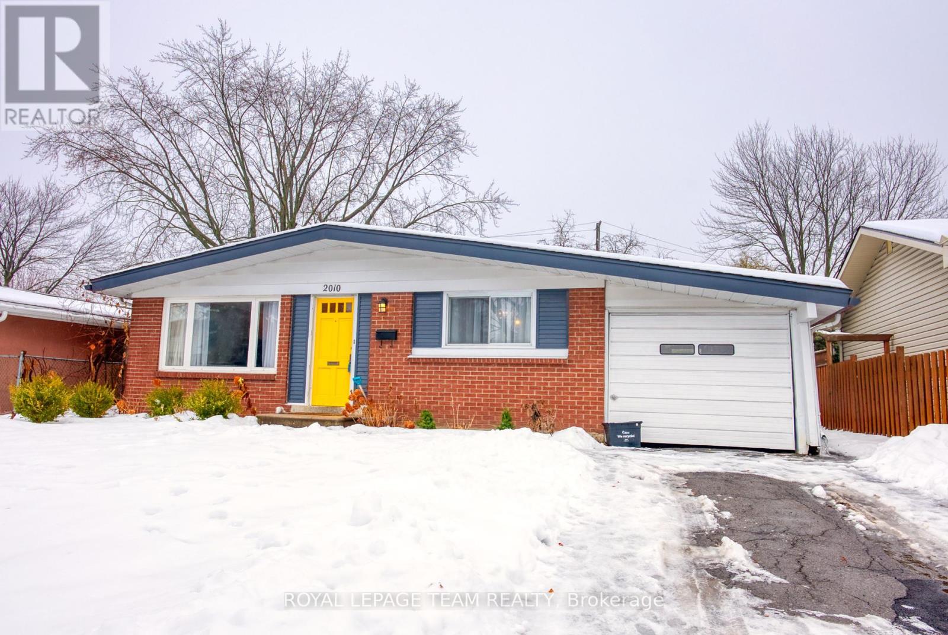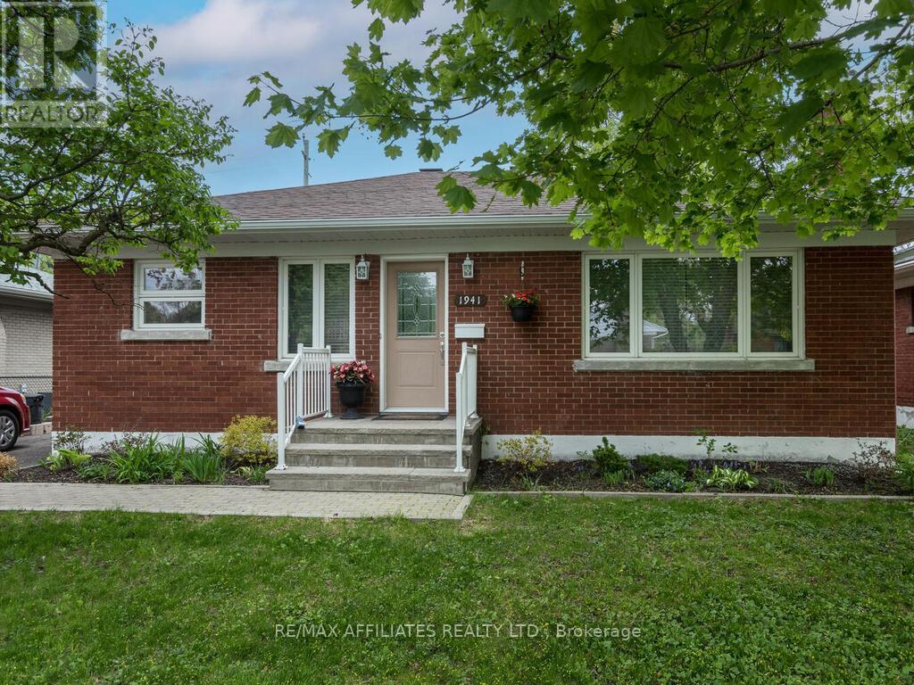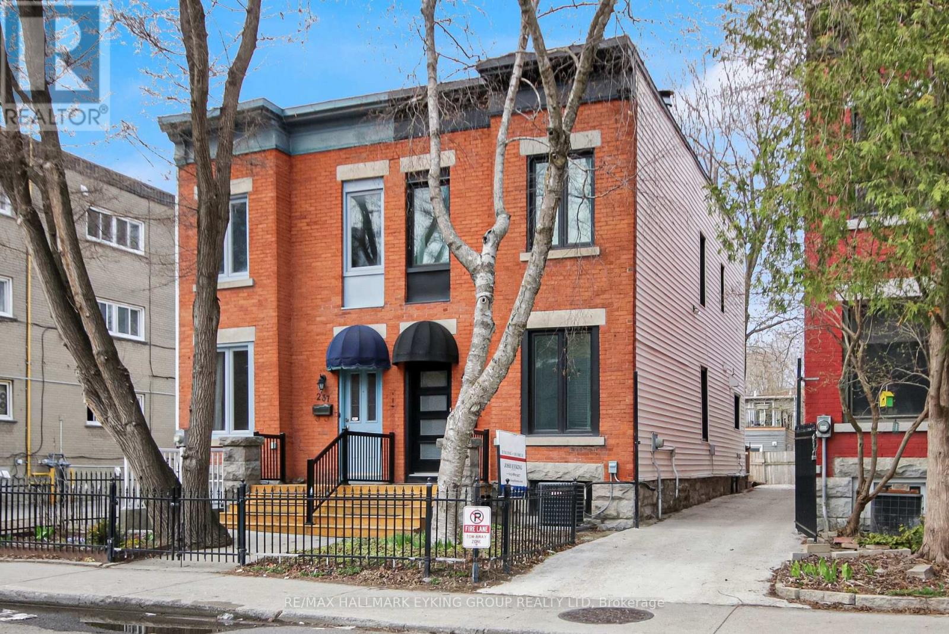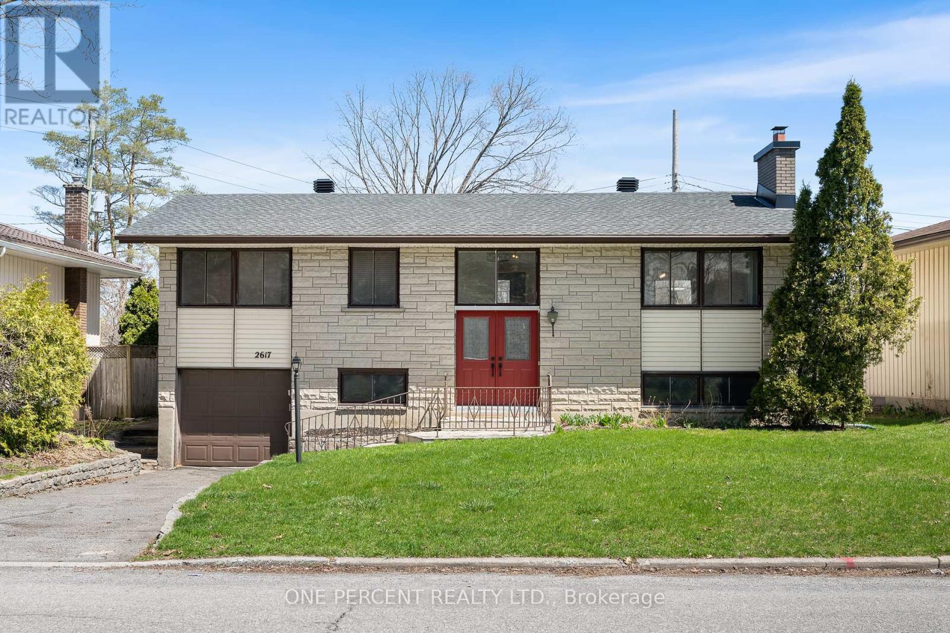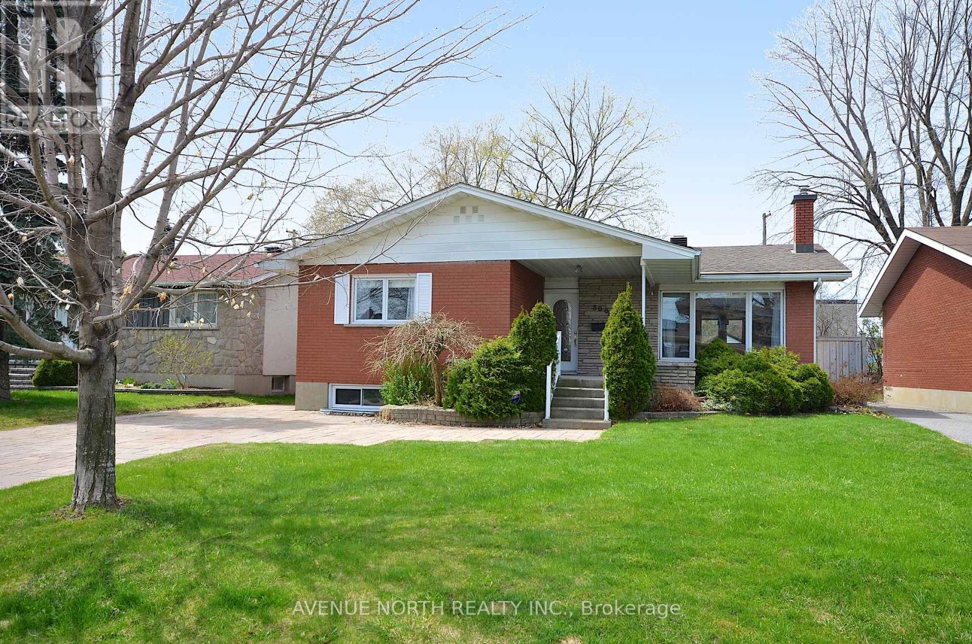Free account required
Unlock the full potential of your property search with a free account! Here's what you'll gain immediate access to:
- Exclusive Access to Every Listing
- Personalized Search Experience
- Favorite Properties at Your Fingertips
- Stay Ahead with Email Alerts
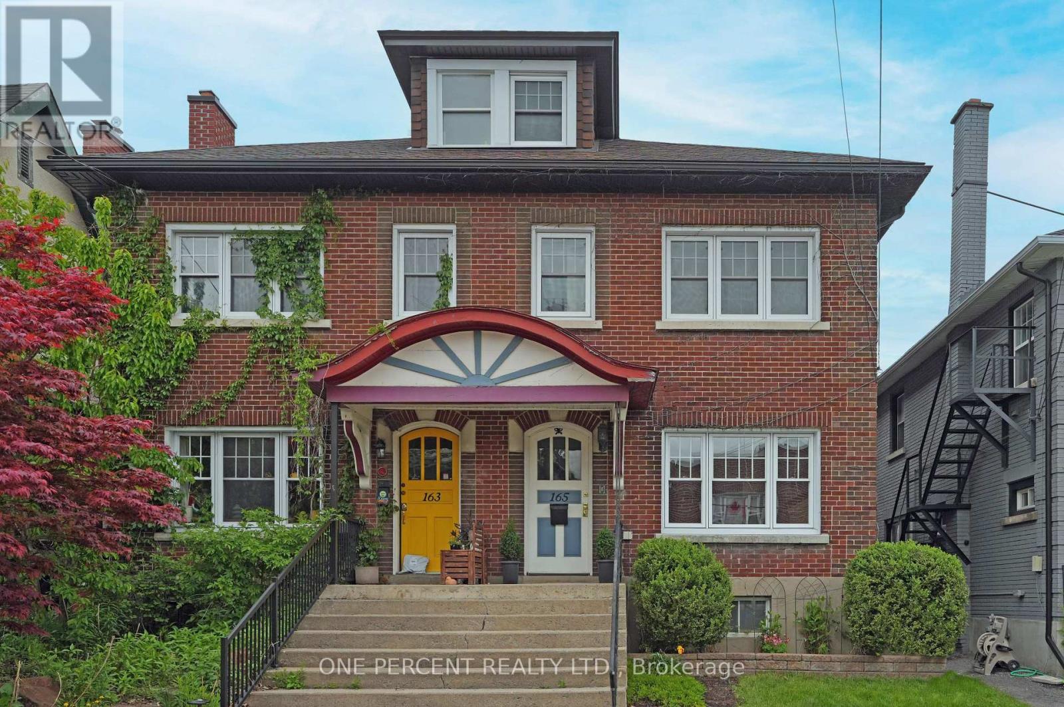
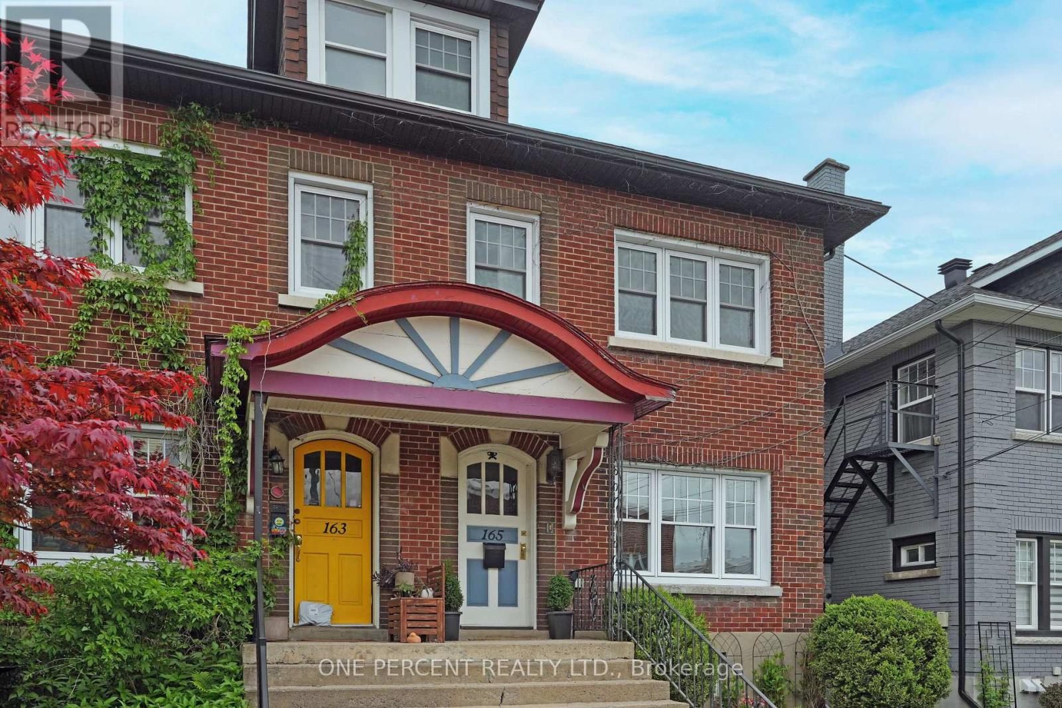
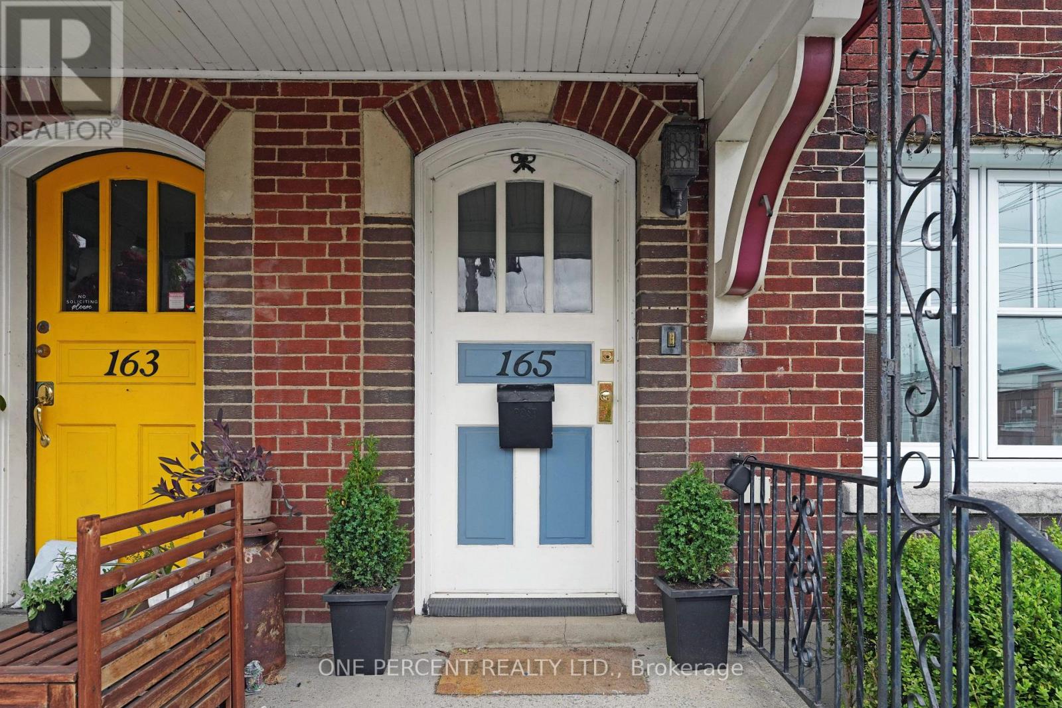
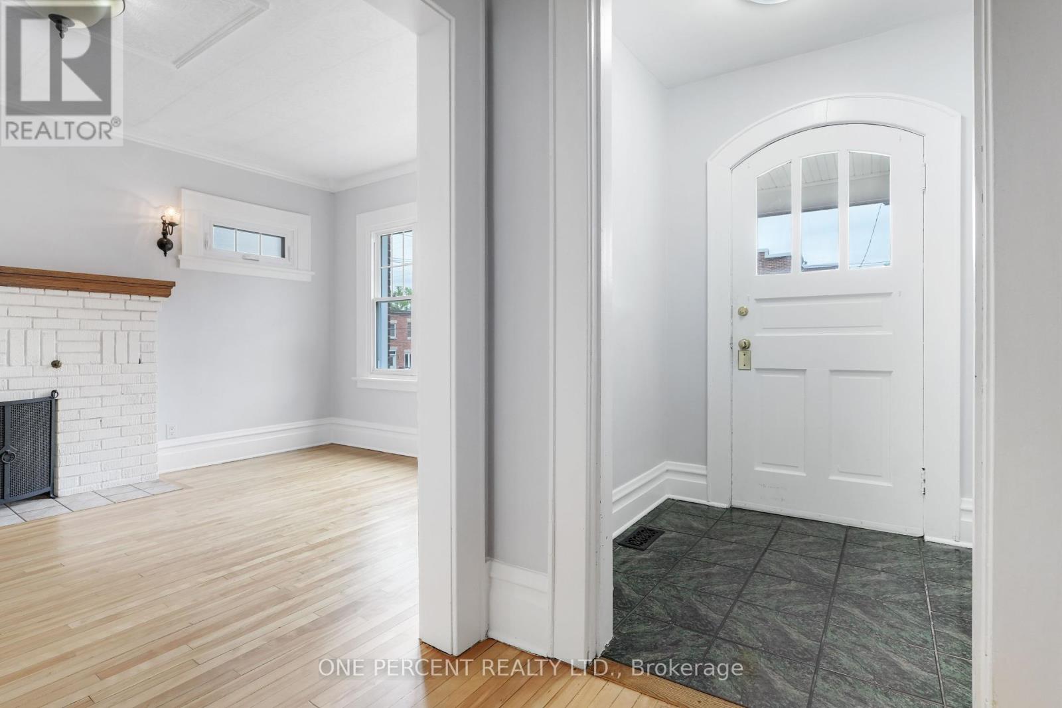
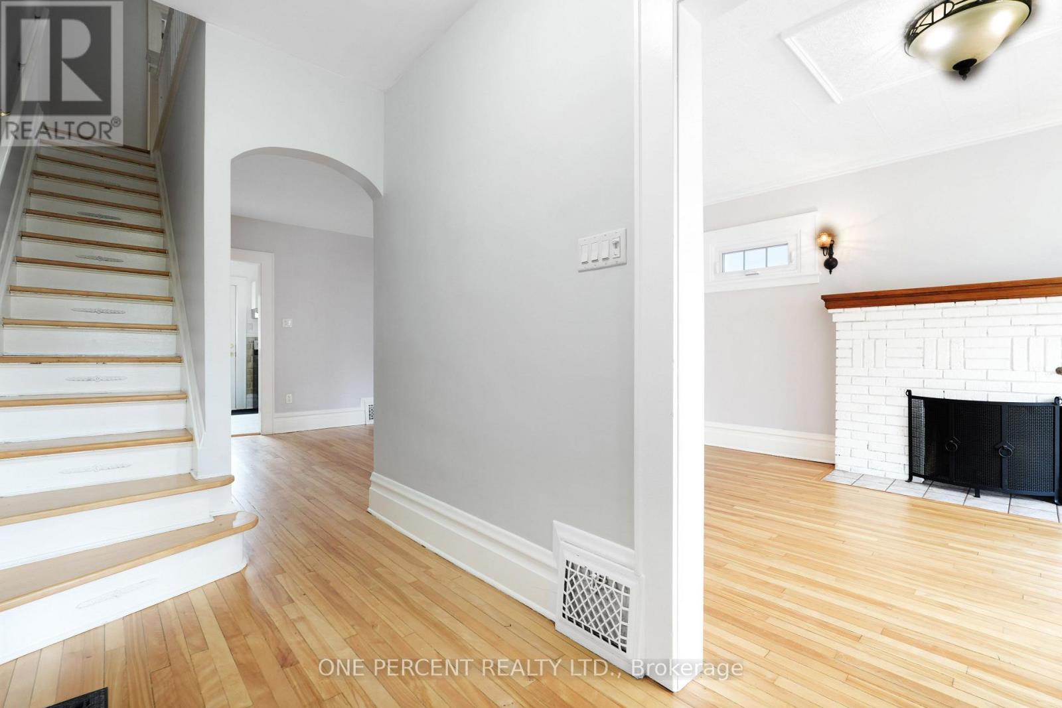
$725,000
165 HAWTHORNE AVENUE
Ottawa, Ontario, Ontario, K1S0B2
MLS® Number: X12164614
Property description
Nestled on a quiet street in the heart of Old Ottawa East, this charming semi-detached home offers a rare combination of character, space, and location. With one parking space and a fully fenced backyard, the property is ideal for families, professionals, or those seeking a central lifestyle with room to grow. The main floor features a welcoming foyer, a bright and comfortable living room, a dining room, and a functional kitchen that opens directly to the backyard perfect for entertaining or relaxing outdoors. Upstairs, the spacious primary bedroom includes an attached sunroom, ideal for a home office, nursery, or reading nook. Two additional bedrooms and a full bathroom complete the second level, along with a staircase leading to an unfinished attic offering additional potential. The basement is unfinished and houses the laundry area, offering plenty of storage space and future development opportunities. Major updates include: roof (2020), furnace and AC (2013), windows (2014, with the exception of the bathroom and basement windows), refinished floors (2022), and main plumbing stack replacement (2020). Located just steps from Lees LRT Station, the Queensway, and the vibrant shops, cafés, restaurants, and amenities of Main Street, this charming home offers an exceptional lifestyle in one of Ottawas most sought-after neighbourhoods. Don't forget to checkout the 3D TOUR and FLOOR PLAN and book a showing today! $450/Year Association Fee for snow removal.
Building information
Type
*****
Age
*****
Amenities
*****
Appliances
*****
Basement Development
*****
Basement Type
*****
Construction Style Attachment
*****
Cooling Type
*****
Exterior Finish
*****
Fireplace Present
*****
FireplaceTotal
*****
Foundation Type
*****
Heating Fuel
*****
Heating Type
*****
Size Interior
*****
Stories Total
*****
Utility Water
*****
Land information
Sewer
*****
Size Depth
*****
Size Frontage
*****
Size Irregular
*****
Size Total
*****
Courtesy of ONE PERCENT REALTY LTD.
Book a Showing for this property
Please note that filling out this form you'll be registered and your phone number without the +1 part will be used as a password.


