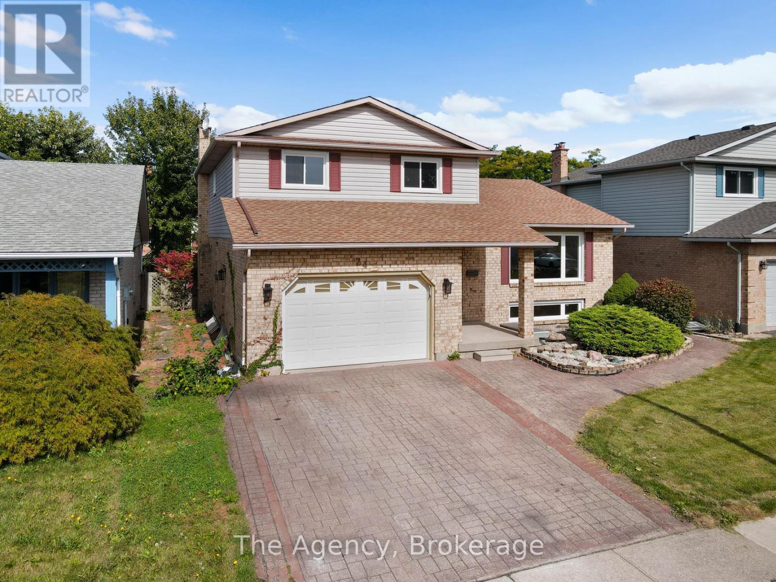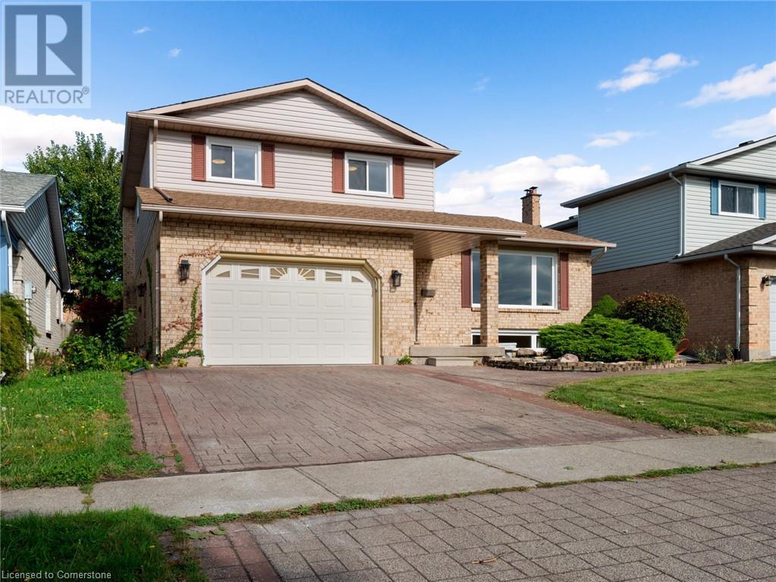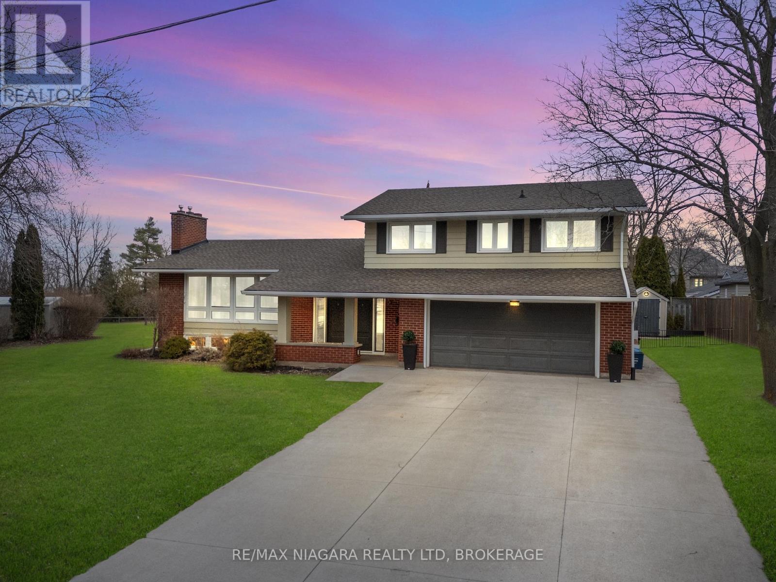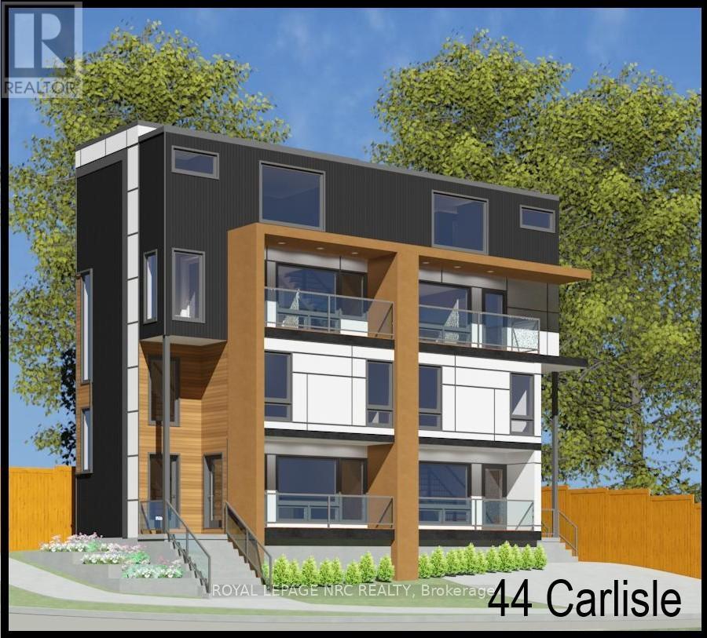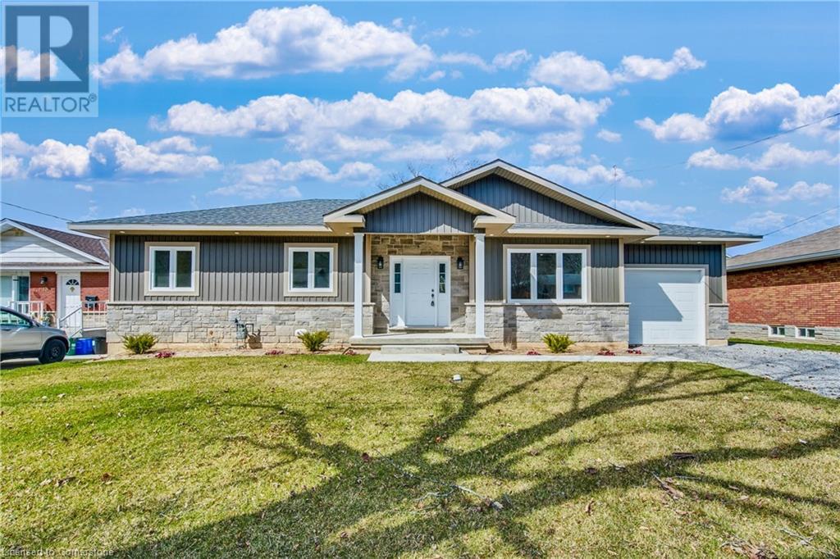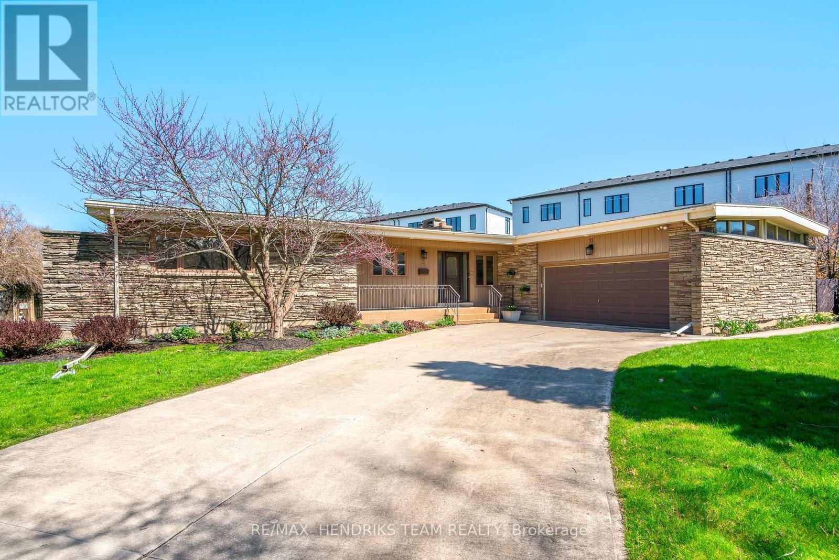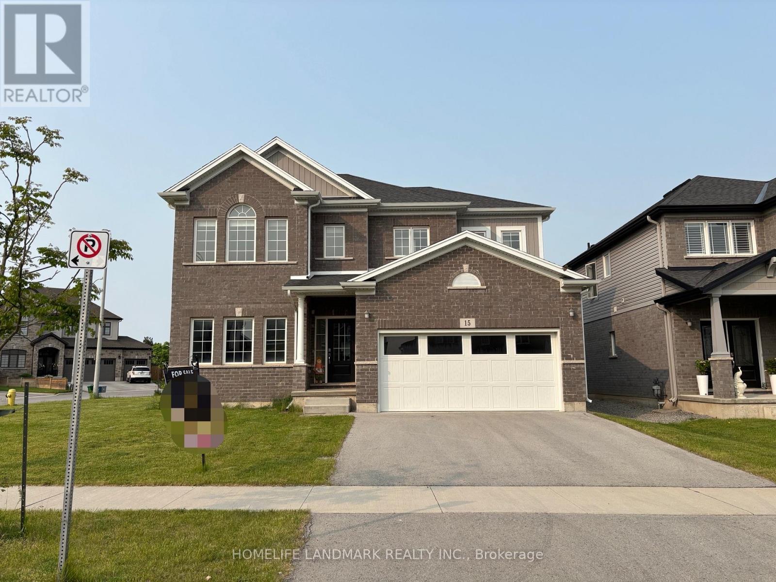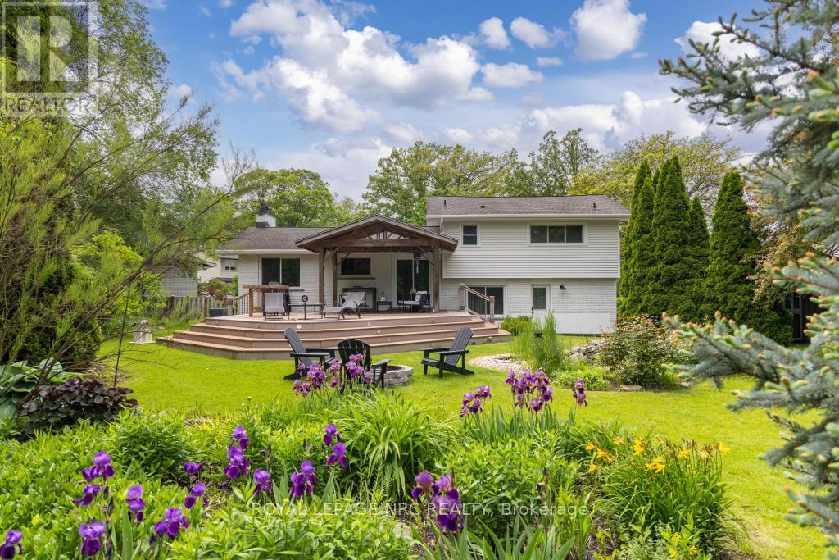Free account required
Unlock the full potential of your property search with a free account! Here's what you'll gain immediate access to:
- Exclusive Access to Every Listing
- Personalized Search Experience
- Favorite Properties at Your Fingertips
- Stay Ahead with Email Alerts
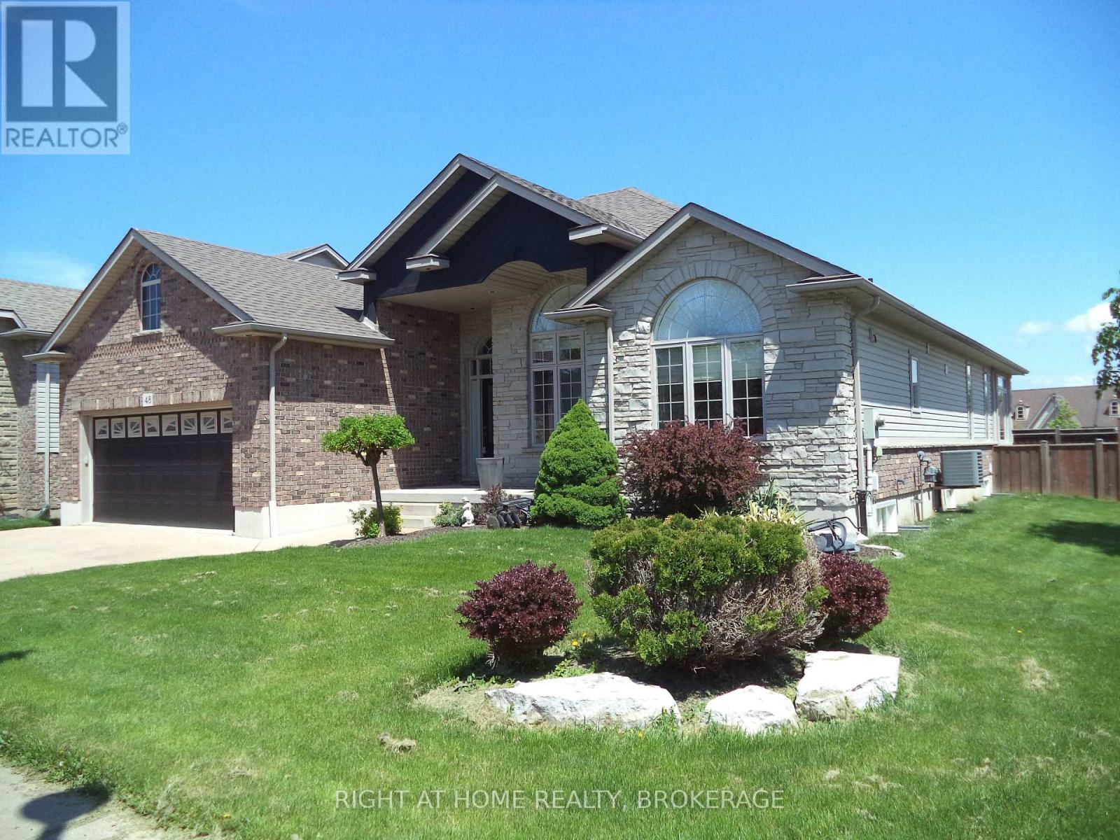
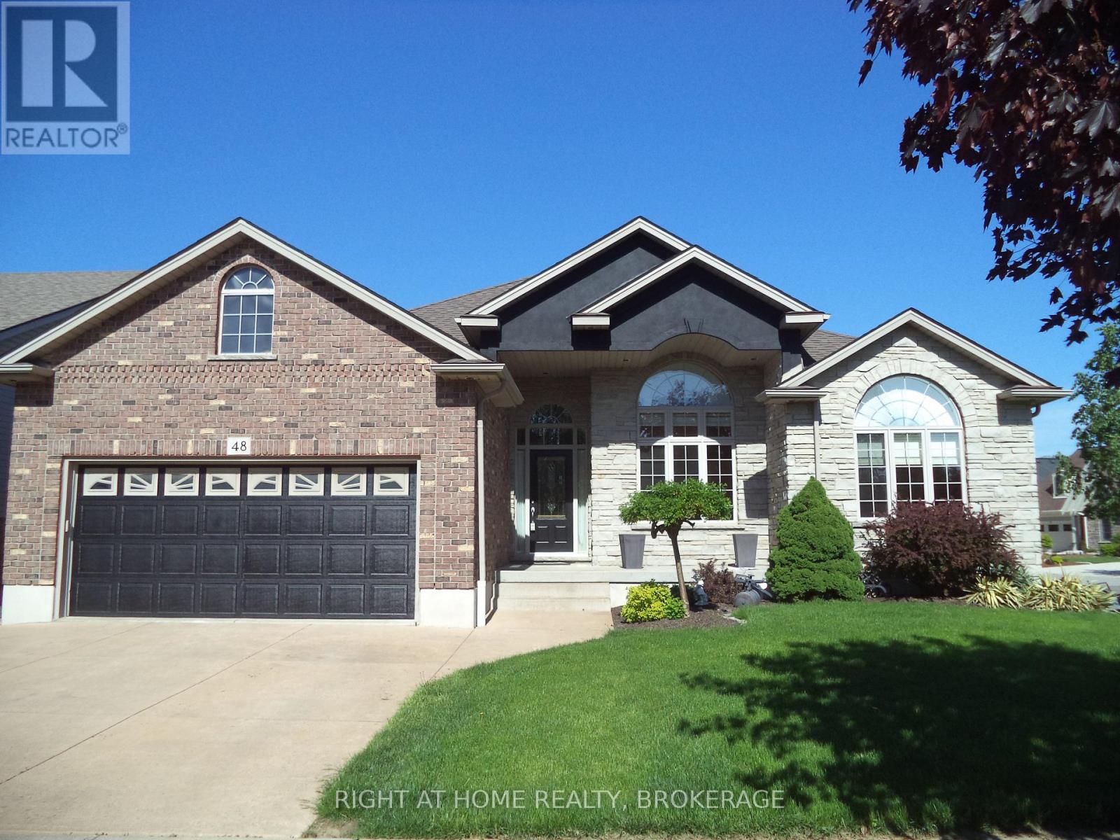
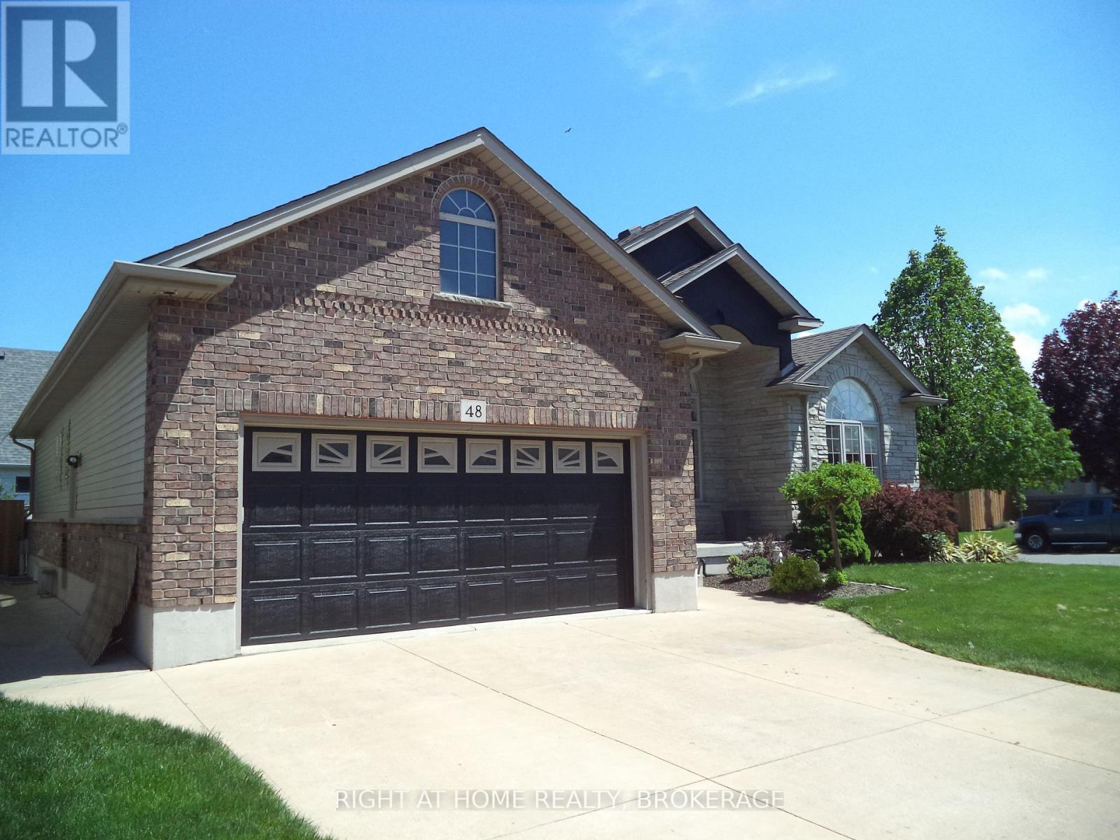
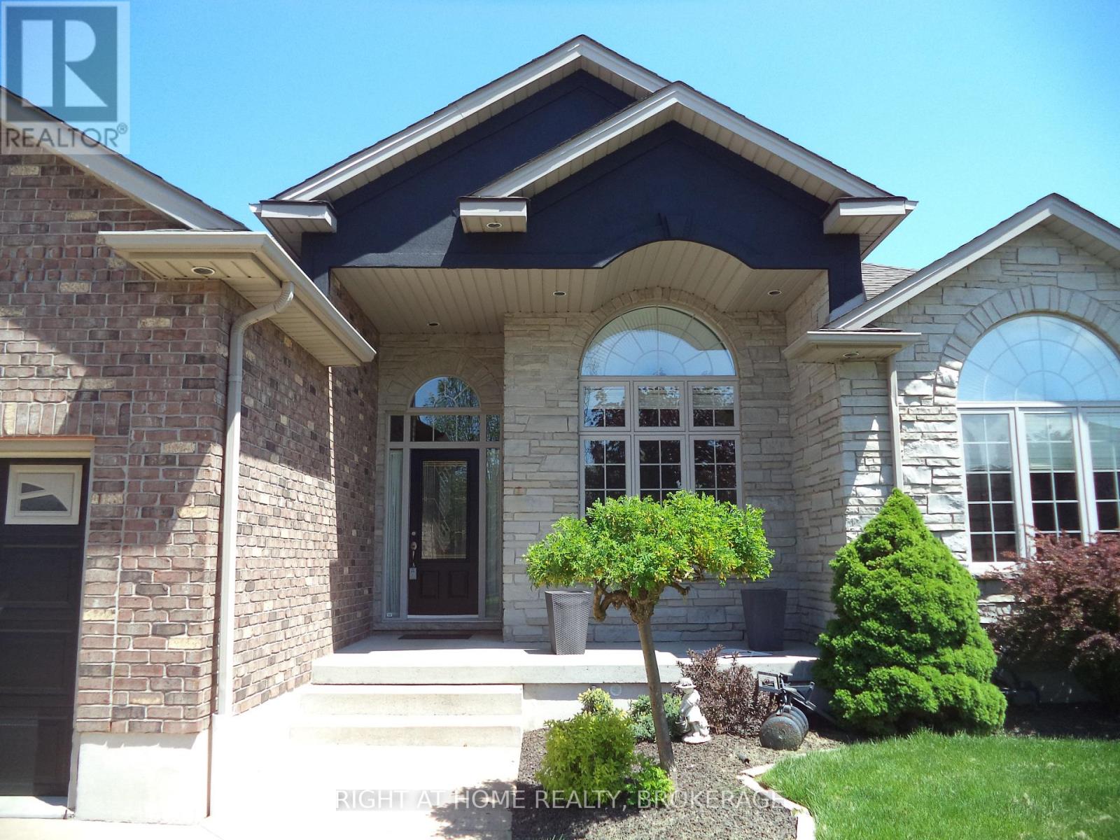

$949,900
48 NICHOLAS DRIVE
St. Catharines, Ontario, Ontario, L2C4C5
MLS® Number: X12163428
Property description
Welcome to 48 Nicholas Drive , Great West St.Catharines Location .Beautiful Bungalow Built in 2004, Brick, Stucco, Stone and Siding exterior. Open concept Kitchen /Dinette area & Living Room with Cathedral ceiling. Kitchen offers Maple Cabinets , Granite countertop, Built in dishwasher . Large Entrance Foyer ,Large Sun Room with laminate flooring and plenty of windows for natural light. .Main Floor 2 bedrooms plus Den, Den can be converted to 3rd Bedroom. Master bedroom entrance with Dbl closet , 4pc ensuite w/Jacuzzi tub and Walk-In closet , Main floor Laundry Rm., 4pc bath, Hardwood & Ceramic flooring throughout. Lower Level Offers Separate Entrance to fully finished Basement with In-law Suite or Apartment Possibilities . Including 2 Bedrooms , Large Open concept Living Rm With Gas Fireplace and Kitchen Area with Oak Cupboards, 4pc bath, Ceramic flooring .Laundry Area, Utility Rm and Cold/Cantina Rm. Private Fenced Rear Yard. Concrete Drive. Survey available. Under ground sprinkler system. Great location close to Short Hills Provincial Park , Walking /Biking Trails. All Appliances & Survey Included.
Building information
Type
*****
Age
*****
Amenities
*****
Appliances
*****
Architectural Style
*****
Basement Development
*****
Basement Features
*****
Basement Type
*****
Construction Style Attachment
*****
Cooling Type
*****
Exterior Finish
*****
Fireplace Present
*****
FireplaceTotal
*****
Foundation Type
*****
Heating Fuel
*****
Heating Type
*****
Size Interior
*****
Stories Total
*****
Utility Water
*****
Land information
Landscape Features
*****
Sewer
*****
Size Depth
*****
Size Frontage
*****
Size Irregular
*****
Size Total
*****
Rooms
Main level
Bathroom
*****
Bathroom
*****
Foyer
*****
Laundry room
*****
Sunroom
*****
Den
*****
Bedroom 2
*****
Bedroom
*****
Kitchen
*****
Living room
*****
Basement
Bathroom
*****
Cold room
*****
Utility room
*****
Laundry room
*****
Bedroom
*****
Bedroom
*****
Kitchen
*****
Living room
*****
Main level
Bathroom
*****
Bathroom
*****
Foyer
*****
Laundry room
*****
Sunroom
*****
Den
*****
Bedroom 2
*****
Bedroom
*****
Kitchen
*****
Living room
*****
Basement
Bathroom
*****
Cold room
*****
Utility room
*****
Laundry room
*****
Bedroom
*****
Bedroom
*****
Kitchen
*****
Living room
*****
Courtesy of RIGHT AT HOME REALTY, BROKERAGE
Book a Showing for this property
Please note that filling out this form you'll be registered and your phone number without the +1 part will be used as a password.
