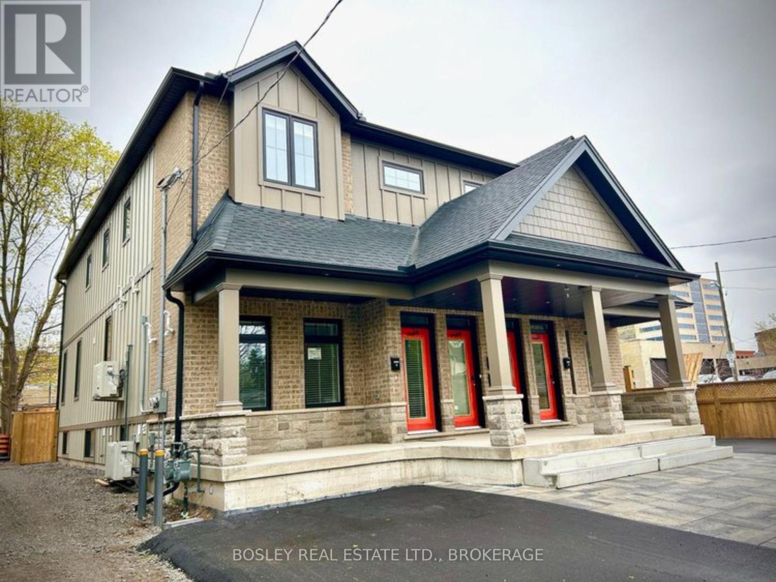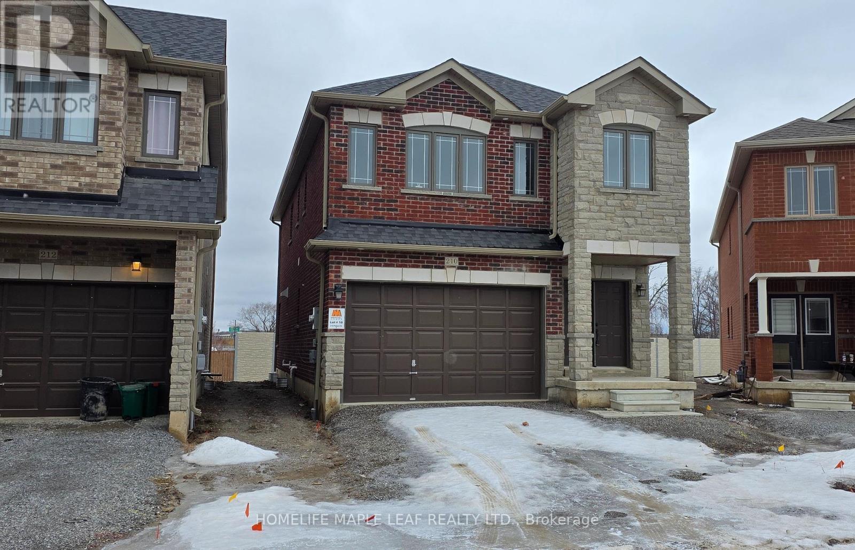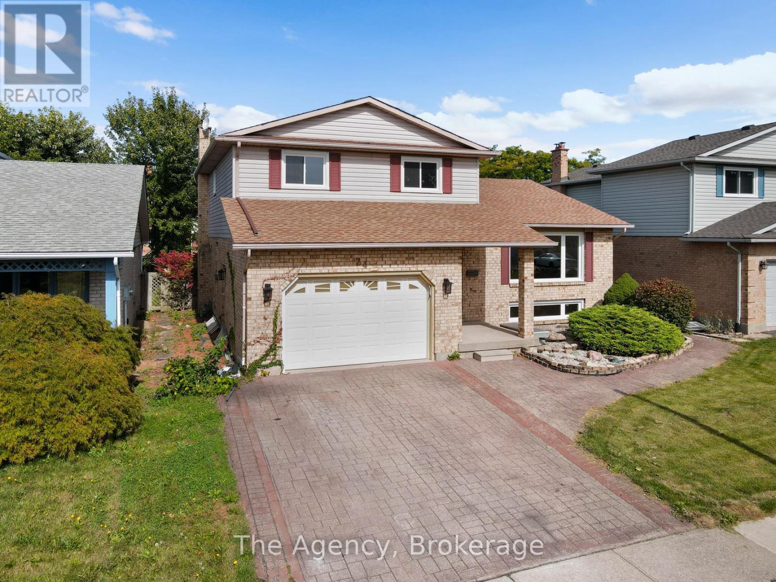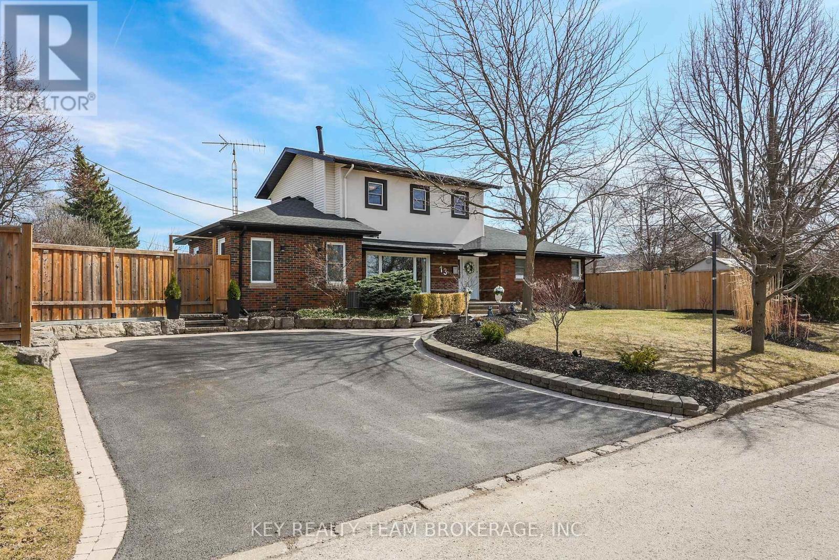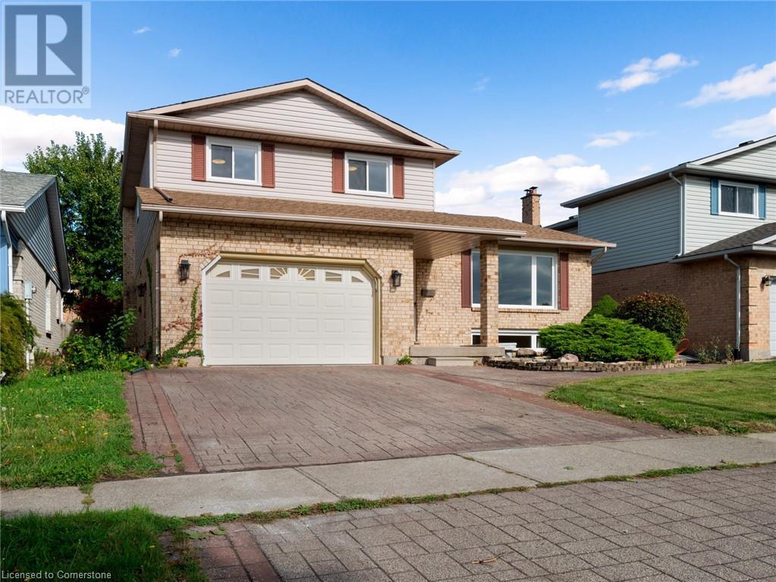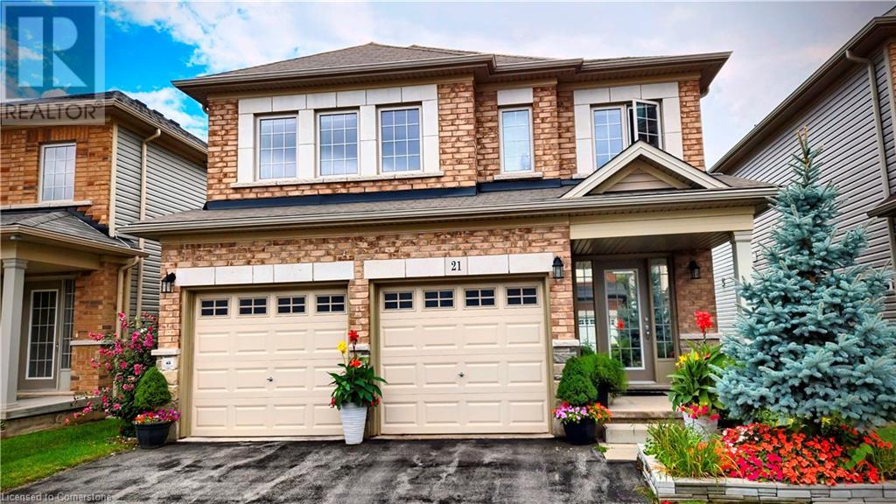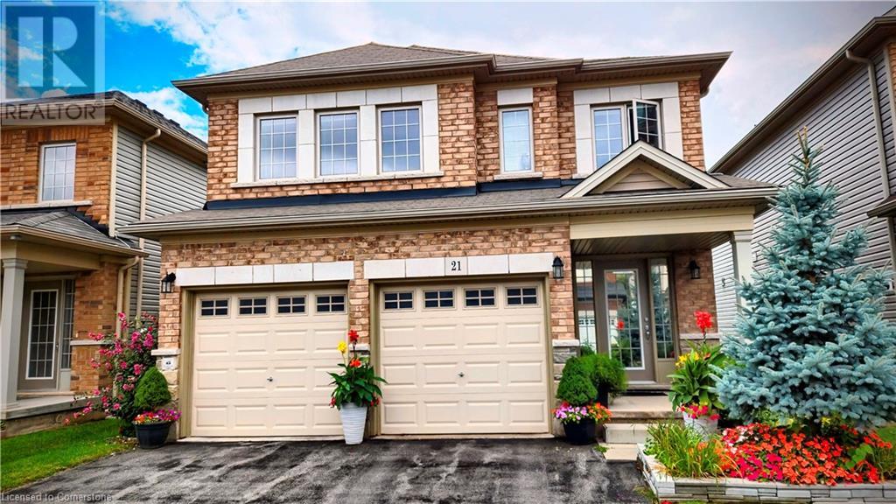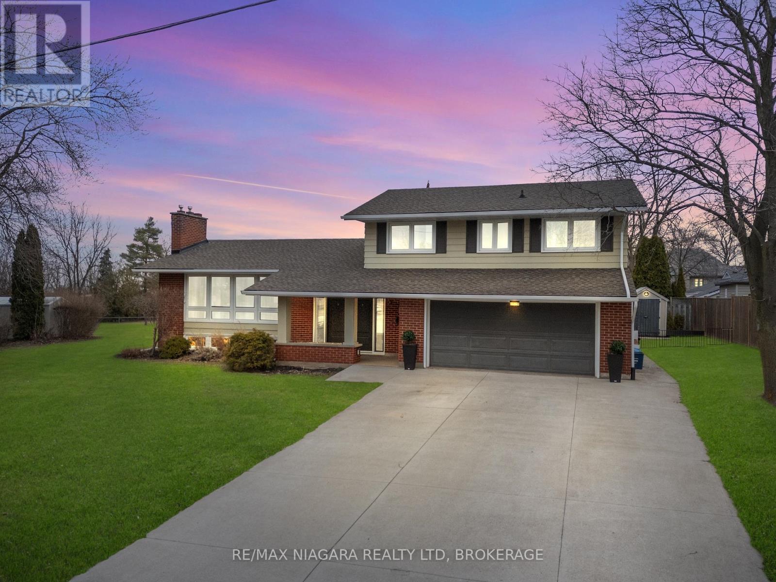Free account required
Unlock the full potential of your property search with a free account! Here's what you'll gain immediate access to:
- Exclusive Access to Every Listing
- Personalized Search Experience
- Favorite Properties at Your Fingertips
- Stay Ahead with Email Alerts
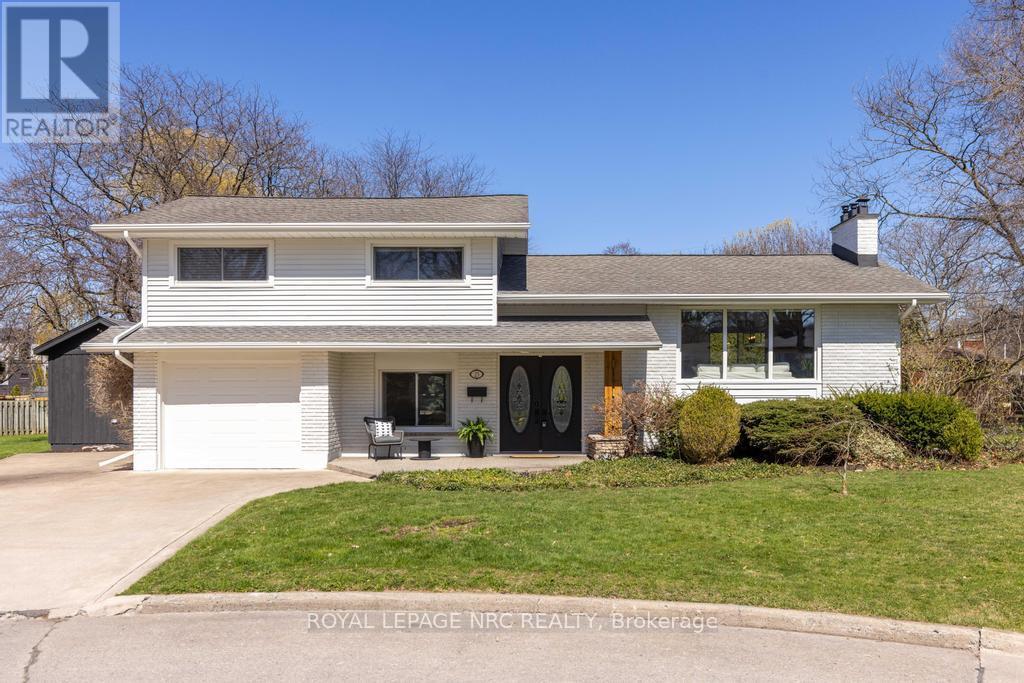
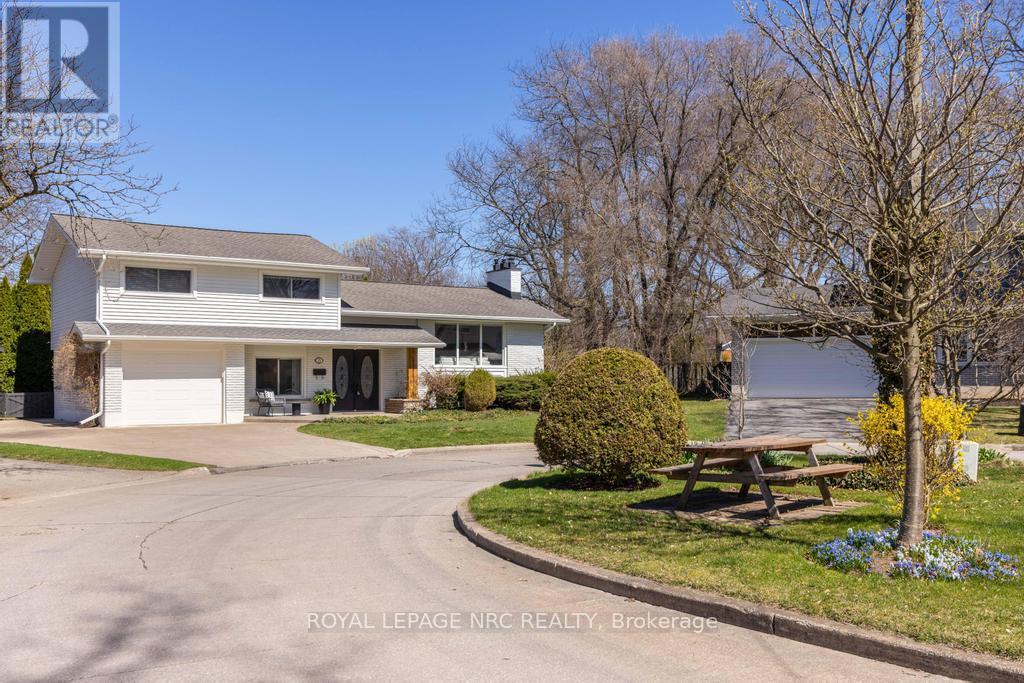
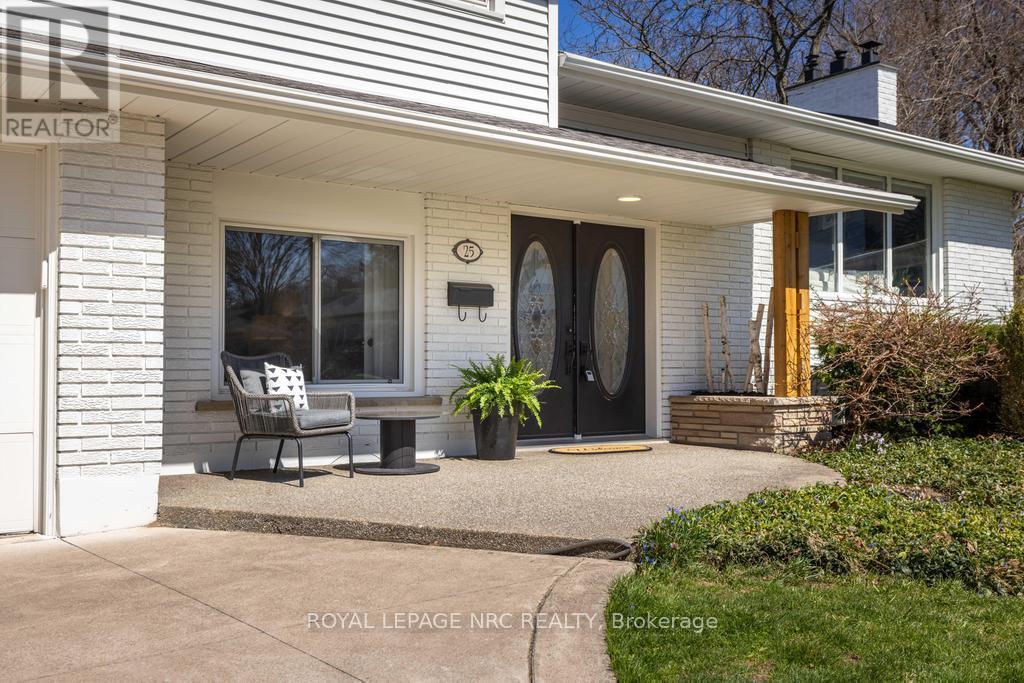
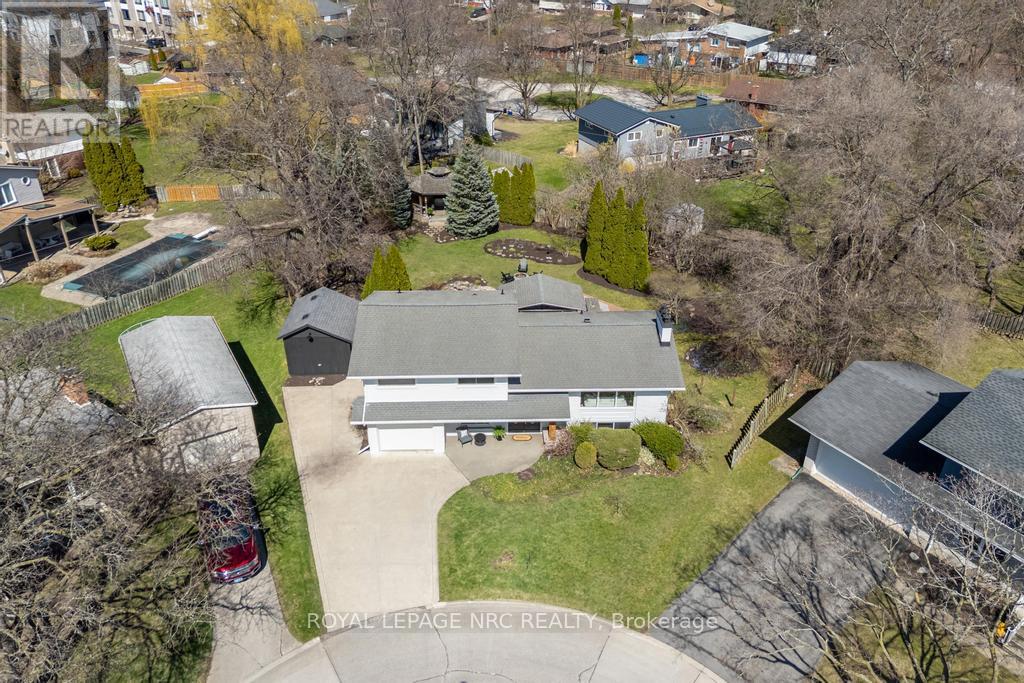
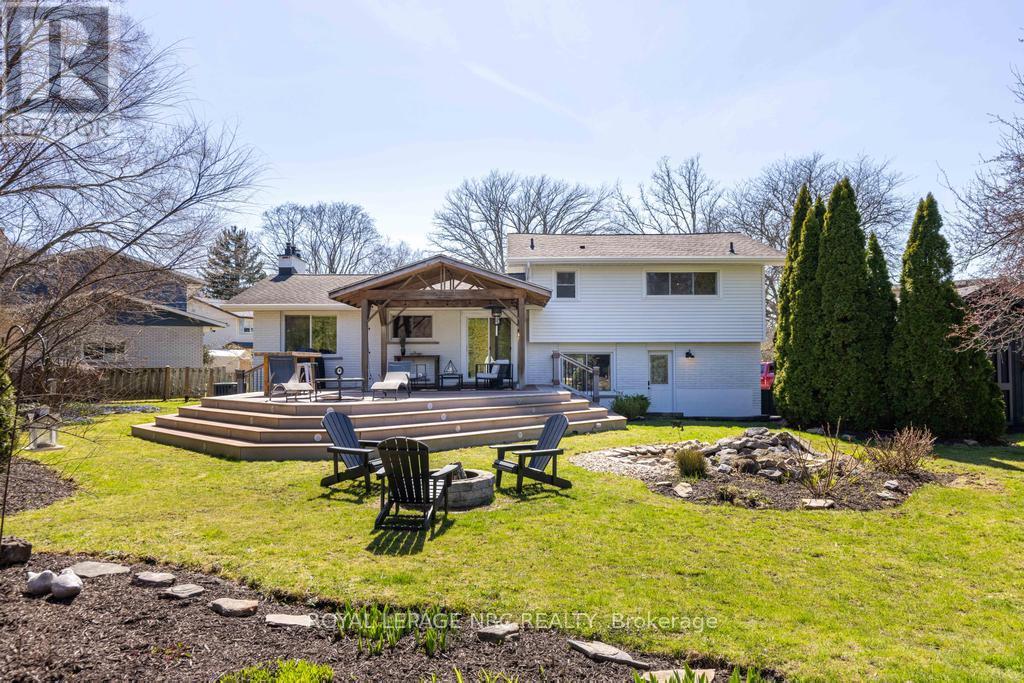
$1,025,000
25 VICTOR BOULEVARD
St. Catharines, Ontario, Ontario, L2T2B4
MLS® Number: X12094876
Property description
Some homes invite you in. This one invites you to stay. 25 Victor Boulevard is a beautifully maintained sidesplit designed for real life, lived well. Step through the double doors and into a layout that unfolds naturally. The entry level features a family room, two-piece bath, and walkout access to the yard. Up one level, a large front window fills the living room with natural light and the fireplace anchors the space with character and calm. The dining room connects seamlessly to the kitchen, a true standout. Outfitted with Café and Miele appliances, a reverse osmosis water filter, ample cabinetry, and a pantry with sliding organizers, this space calls to anyone who loves to cook or host. From here, sliding doors open to the deck, making it easy to serve and gather from inside to out. Upstairs, the primary bedroom offers a walk-in closet with built-ins, and theres a second bedroom along with a spa-like bath featuring heated floors, a jacuzzi tub, large vanity, and an enclosed shower with bench seating. The lower level adds flexibility with a bedroom, a three-piece bath, and a laundry room. But the real showstopper? The backyard, an extraordinary retreat with trees that offer privacy in every season and a distinctly peaceful, cottage-like feel. A large deck spans the back of the home and leads to multiple outdoor spaces: a pergola, a gazebo, a firepit, a pond, and green space to stretch out or gather. Whether you're planning quiet mornings, lively evenings around the fire, or dinners under the lights, this yard adapts to every kind of day. With an irrigation system, shed, and full fence this backyard delivers ease, freedom, and the chance to live fully in the moment. Just minutes from Brock, the Pen Centre, parks, trails, and the highway, you're close to everything you could need. Some homes are built to impress. Others, like this one, are built to embrace. And once you've experienced the way it lives, it's hard to imagine anything else.
Building information
Type
*****
Age
*****
Amenities
*****
Appliances
*****
Basement Development
*****
Basement Type
*****
Construction Style Attachment
*****
Construction Style Split Level
*****
Cooling Type
*****
Exterior Finish
*****
Fireplace Present
*****
FireplaceTotal
*****
Foundation Type
*****
Half Bath Total
*****
Heating Fuel
*****
Heating Type
*****
Size Interior
*****
Utility Water
*****
Land information
Amenities
*****
Fence Type
*****
Landscape Features
*****
Sewer
*****
Size Depth
*****
Size Frontage
*****
Size Irregular
*****
Size Total
*****
Rooms
Main level
Bathroom
*****
Family room
*****
Foyer
*****
Basement
Bedroom 3
*****
Laundry room
*****
Bathroom
*****
Third level
Bathroom
*****
Bedroom 2
*****
Bedroom
*****
Second level
Dining room
*****
Kitchen
*****
Living room
*****
Main level
Bathroom
*****
Family room
*****
Foyer
*****
Basement
Bedroom 3
*****
Laundry room
*****
Bathroom
*****
Third level
Bathroom
*****
Bedroom 2
*****
Bedroom
*****
Second level
Dining room
*****
Kitchen
*****
Living room
*****
Main level
Bathroom
*****
Family room
*****
Foyer
*****
Basement
Bedroom 3
*****
Laundry room
*****
Bathroom
*****
Third level
Bathroom
*****
Bedroom 2
*****
Bedroom
*****
Second level
Dining room
*****
Kitchen
*****
Living room
*****
Main level
Bathroom
*****
Family room
*****
Foyer
*****
Basement
Bedroom 3
*****
Laundry room
*****
Bathroom
*****
Third level
Bathroom
*****
Bedroom 2
*****
Bedroom
*****
Second level
Dining room
*****
Kitchen
*****
Living room
*****
Main level
Bathroom
*****
Family room
*****
Courtesy of ROYAL LEPAGE NRC REALTY
Book a Showing for this property
Please note that filling out this form you'll be registered and your phone number without the +1 part will be used as a password.

