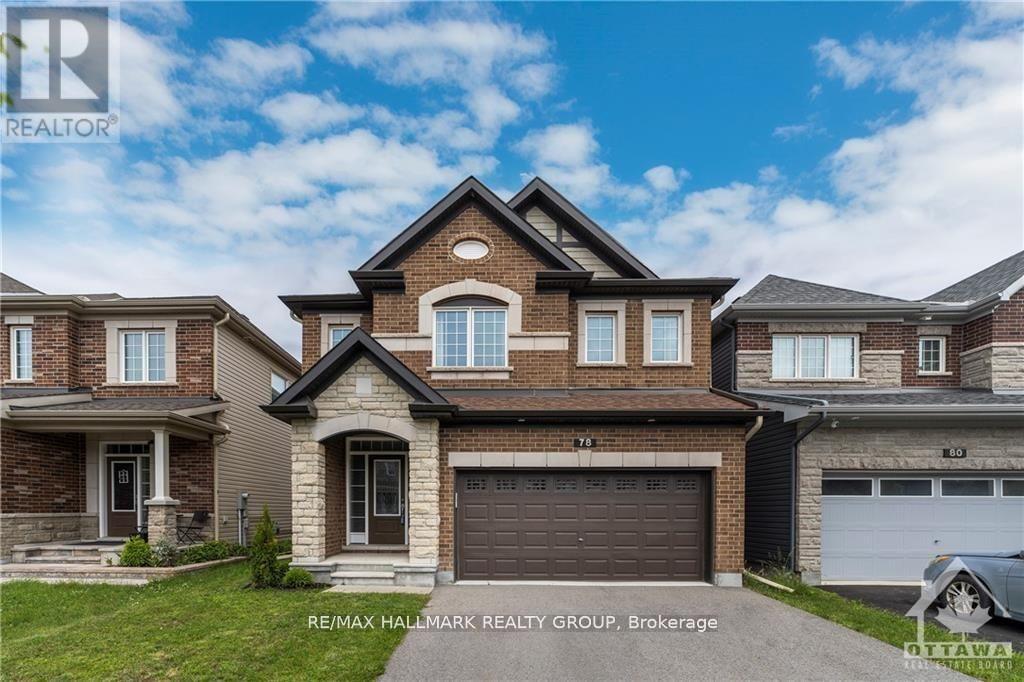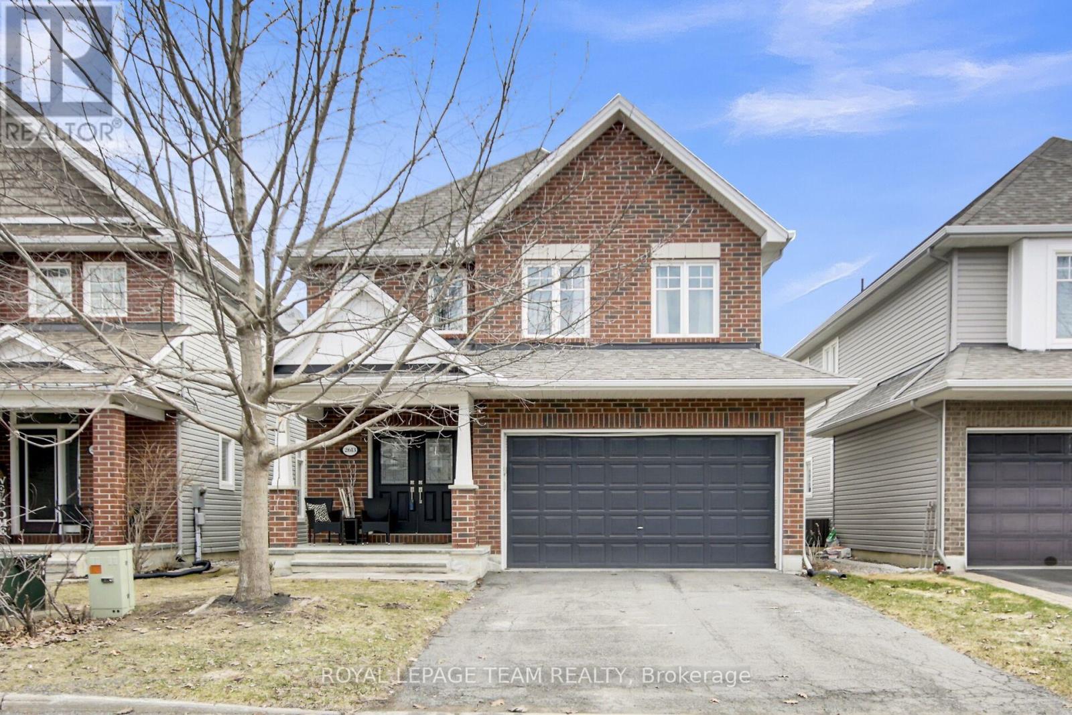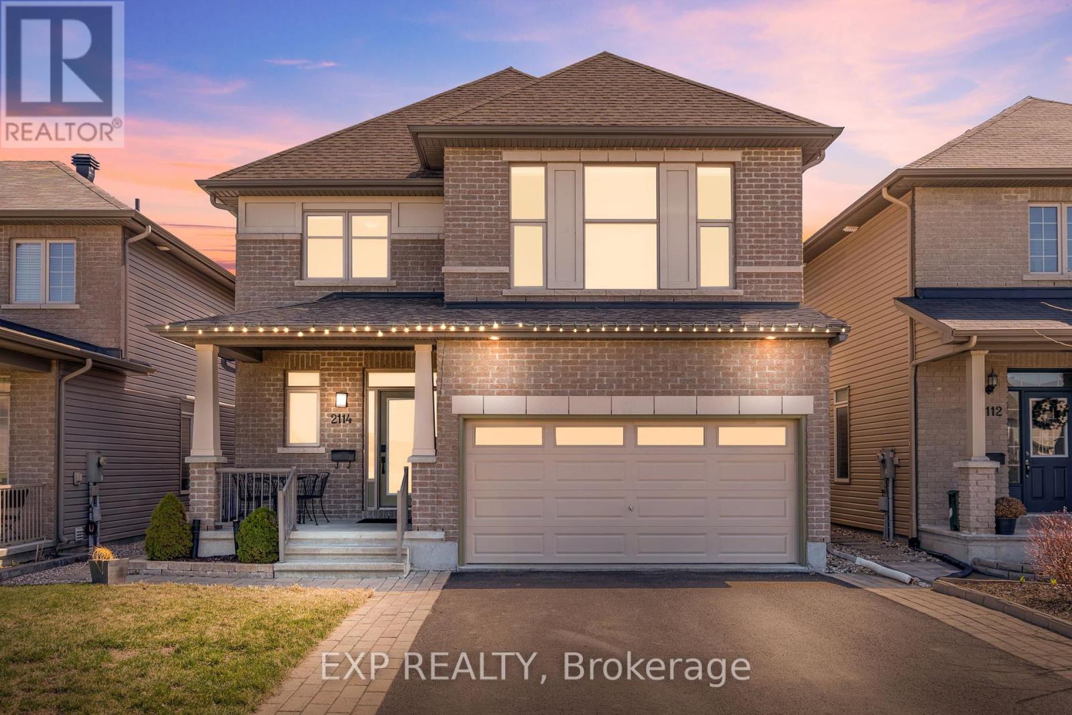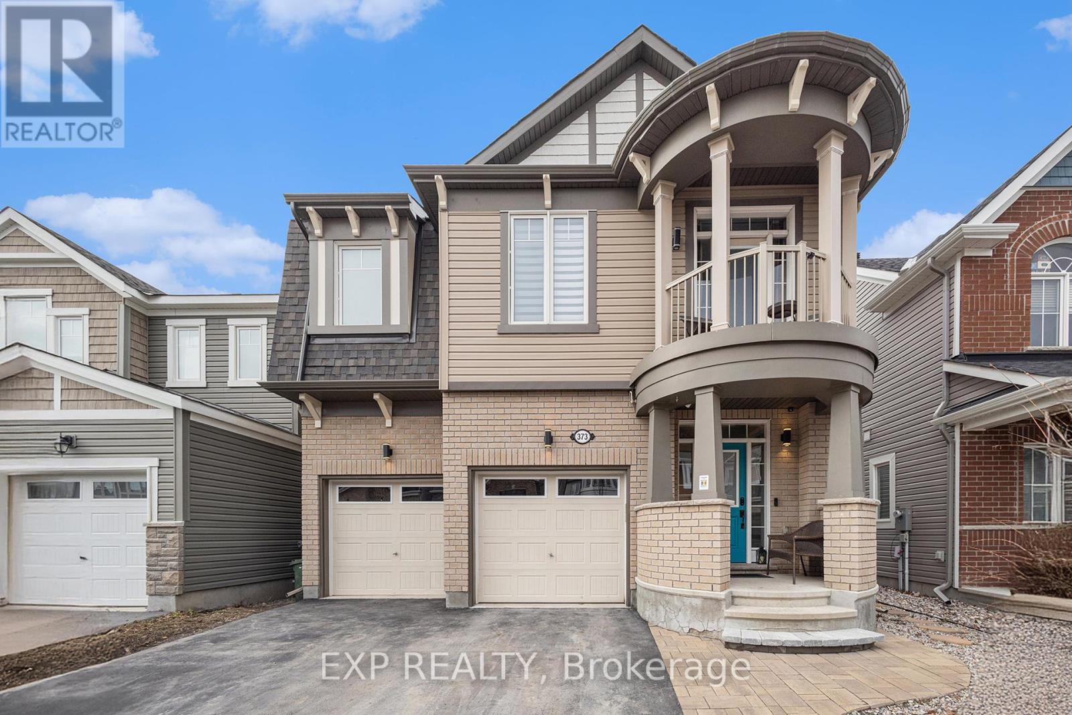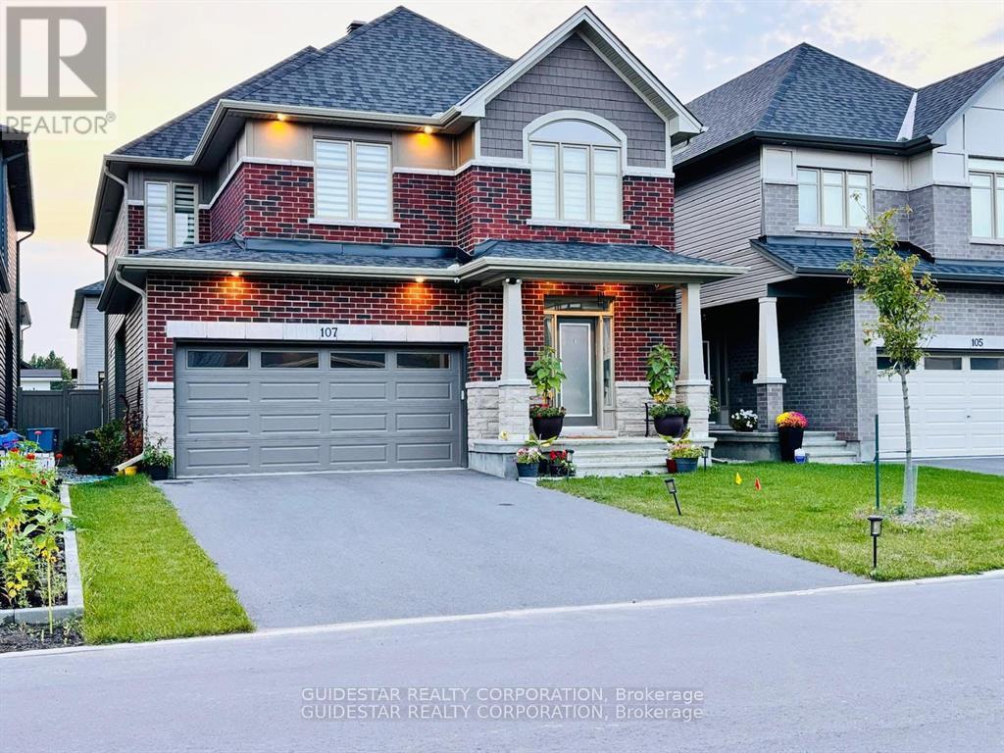Free account required
Unlock the full potential of your property search with a free account! Here's what you'll gain immediate access to:
- Exclusive Access to Every Listing
- Personalized Search Experience
- Favorite Properties at Your Fingertips
- Stay Ahead with Email Alerts
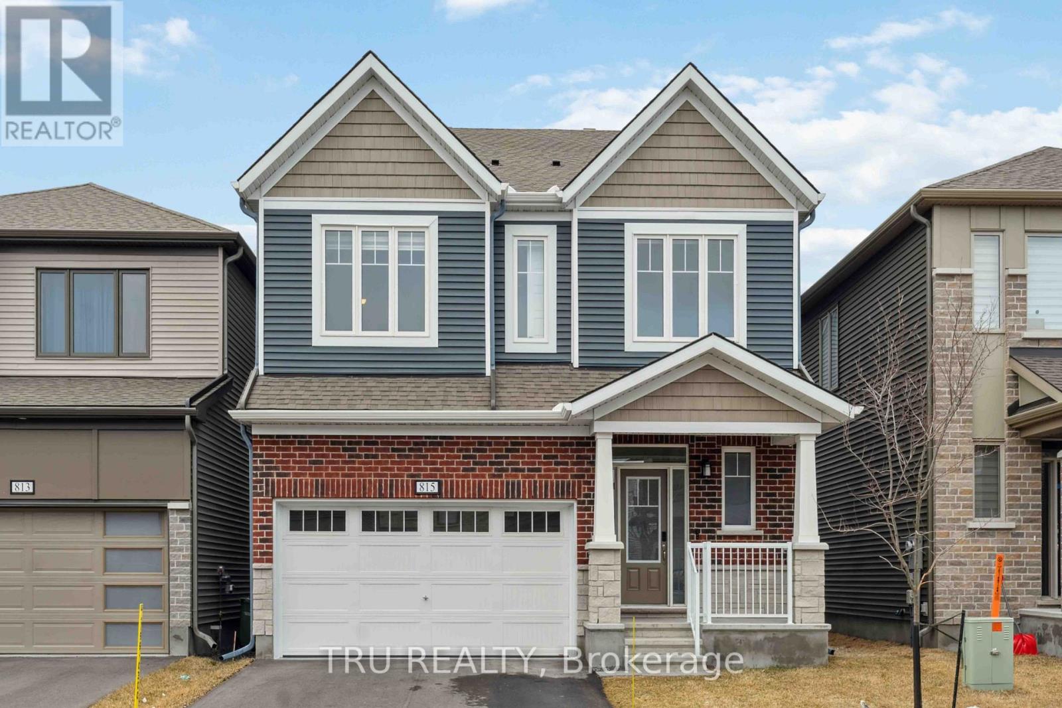
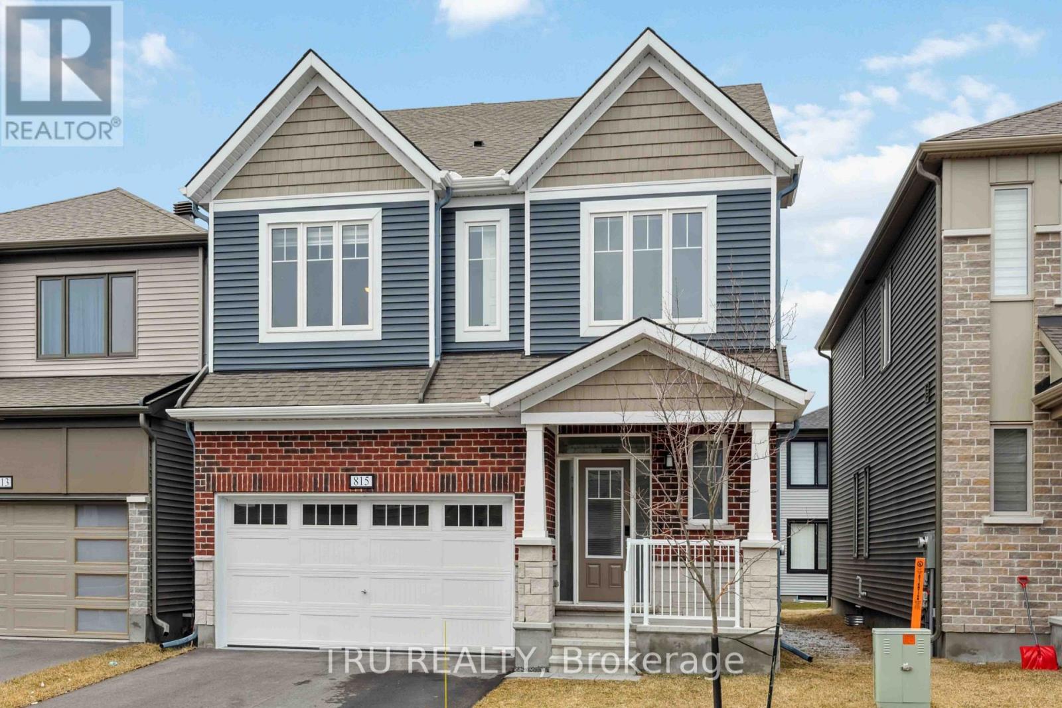
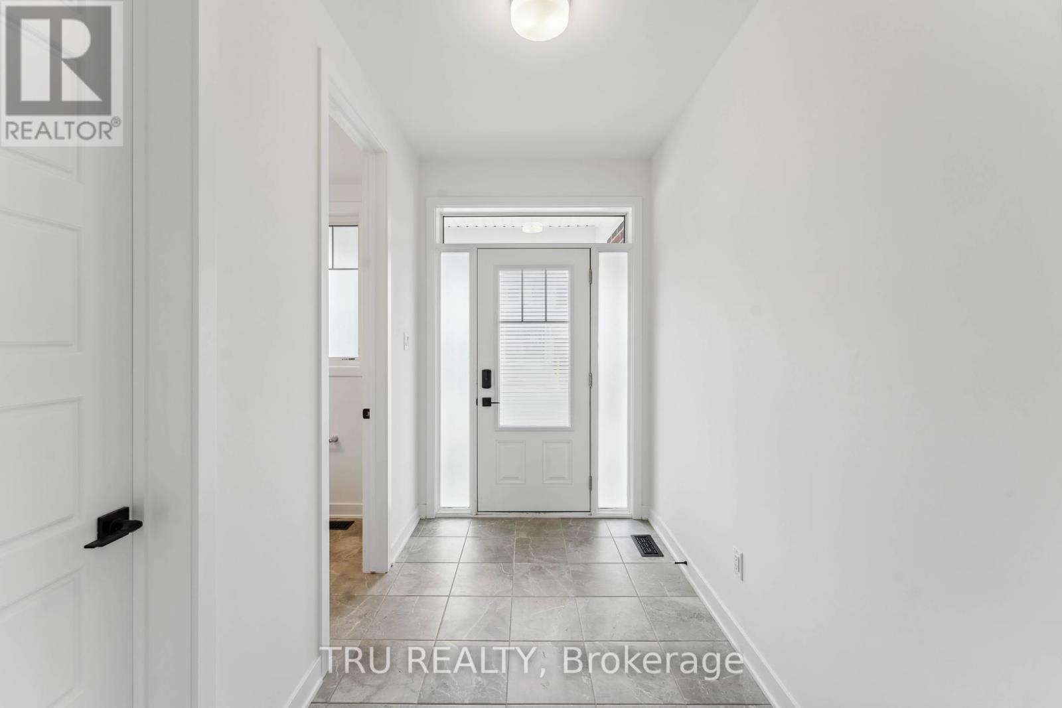
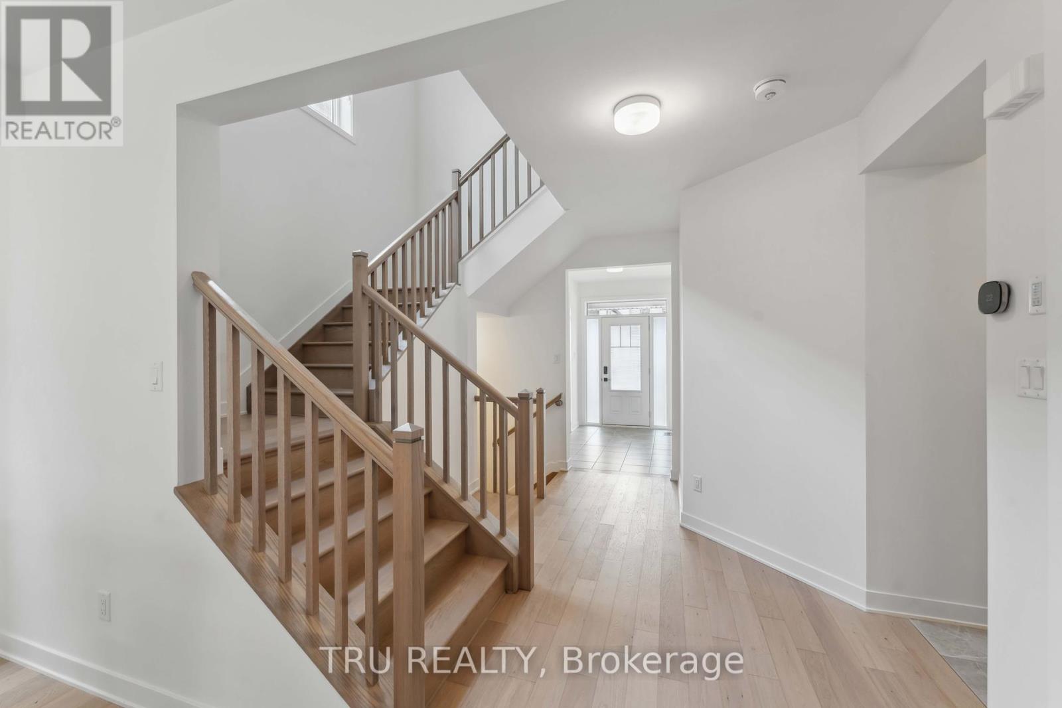
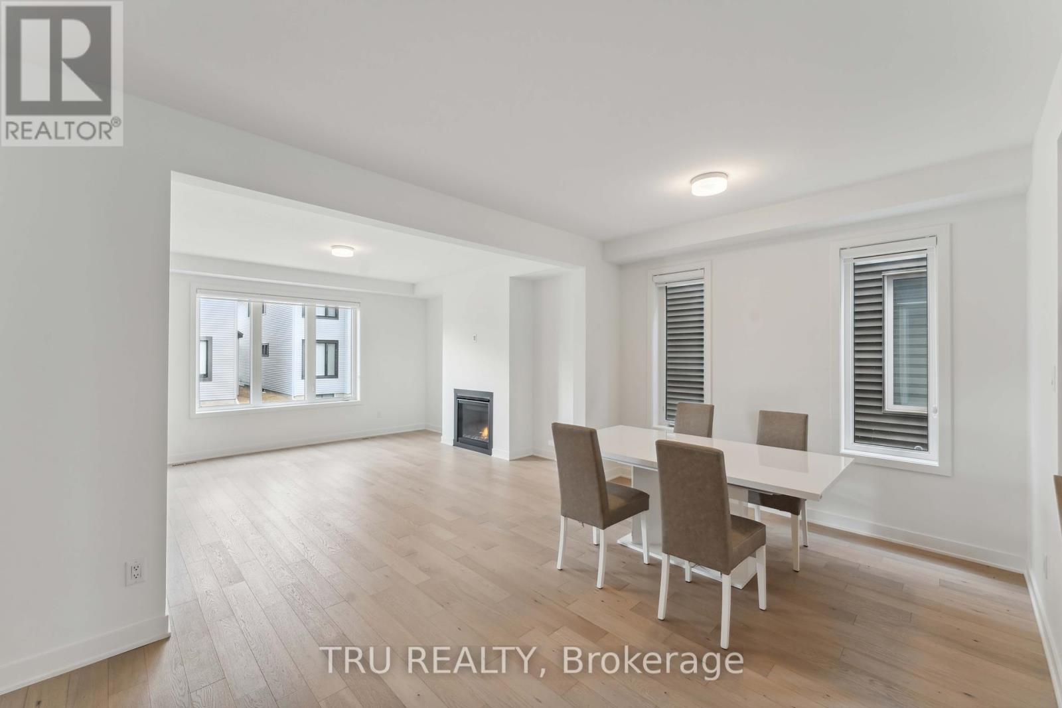
$999,900
815 SNAP HOOK CRESCENT
Ottawa, Ontario, Ontario, K2J6H1
MLS® Number: X12155564
Property description
Nestled steps from the scenic conservancy, this stunning ENERGY STAR-RATED home offers 3,361 sq ft (as per builder's plan) of luxurious living space with more than $190,000 in premium builder upgrades, structural options and incentives. List of upgrades too extensive to list, please see the attached upgrade sheet for full details. Chef-inspired alternate kitchen layout with premium KitchenAid SS appliances, sleek waterfall island centrepiece, and custom upgraded cabinets for a modern touch. Thoughtfully designed with 9-foot ceilings on both the main and second floor, this 4-bedroom, 5-bathroom home features quartz countertops throughout, smooth ceilings throughout, elegant hardwood flooring and custom hardwood stairs, as well as 8-foot interior doors that add to the homes upscale feel. A 200 AMP electrical panel supports modern living, while the builder finished basement with large windows provides bright and functional additional space with a full bathroom. The finished garage has been insulated and features a durable epoxy-coated floor for a polished and low-maintenance finish.This home is a rare blend of quality craftsmanship, modern efficiency, and sophisticated design. Perfect for those seeking comfort and style in a prime location. Nothing has been spared, the upgrades were carefully selected to make this home stand out above the rest.
Building information
Type
*****
Amenities
*****
Appliances
*****
Basement Development
*****
Basement Type
*****
Construction Style Attachment
*****
Cooling Type
*****
Exterior Finish
*****
Fireplace Present
*****
Foundation Type
*****
Half Bath Total
*****
Heating Fuel
*****
Heating Type
*****
Size Interior
*****
Stories Total
*****
Utility Water
*****
Land information
Sewer
*****
Size Depth
*****
Size Frontage
*****
Size Irregular
*****
Size Total
*****
Courtesy of TRU REALTY
Book a Showing for this property
Please note that filling out this form you'll be registered and your phone number without the +1 part will be used as a password.
