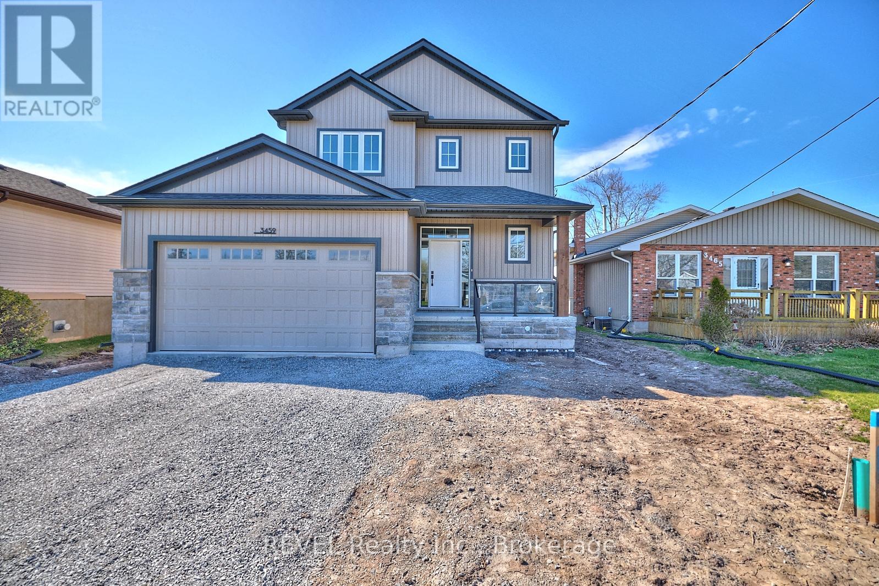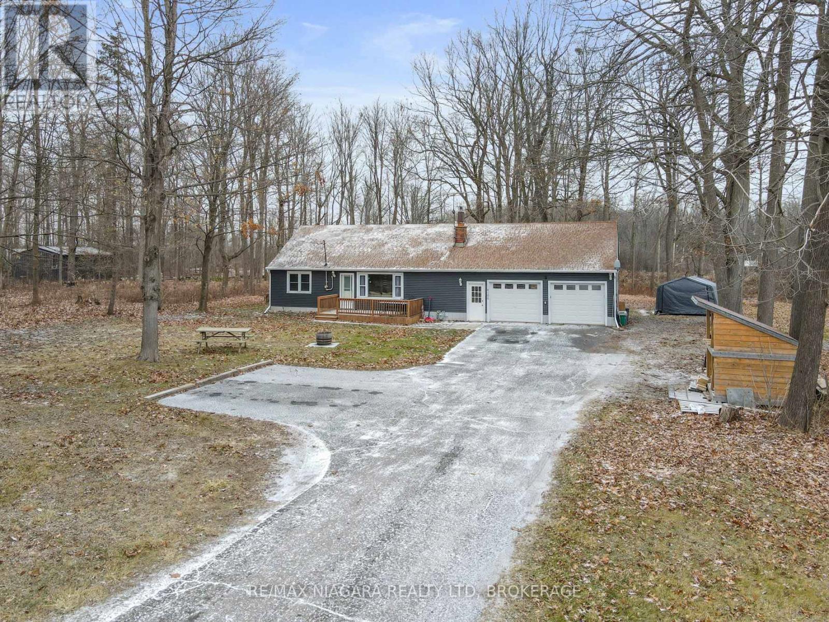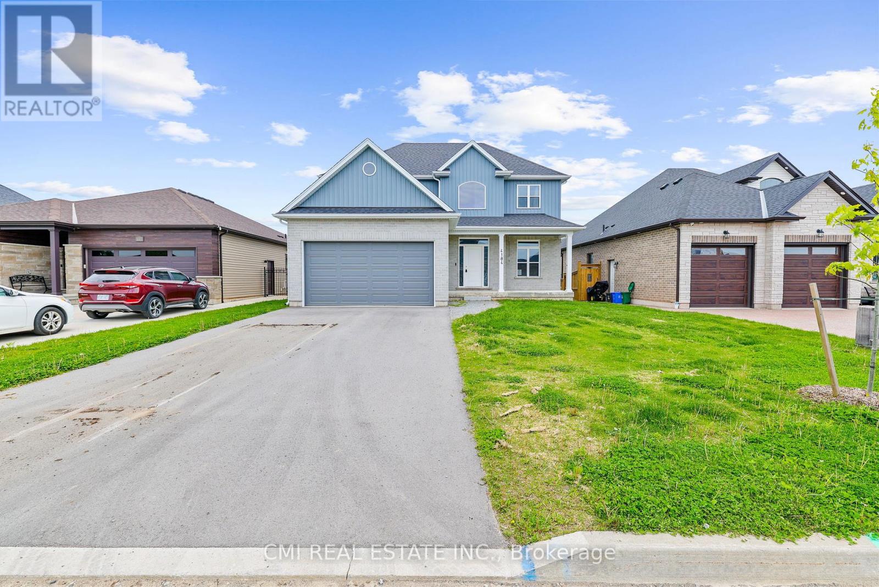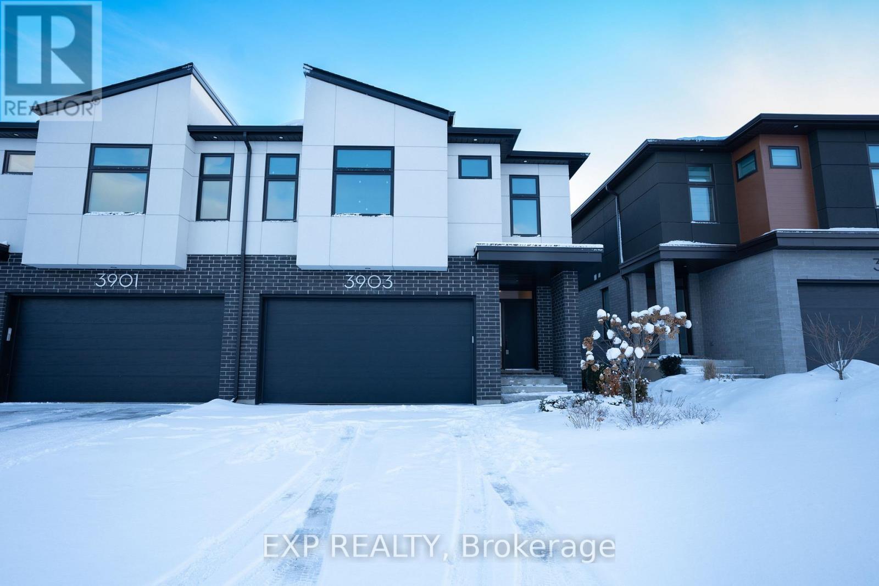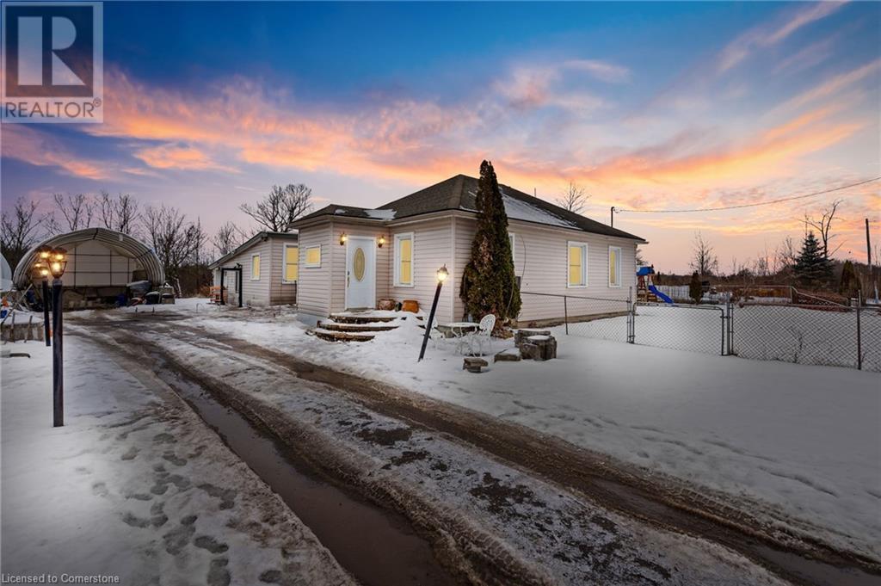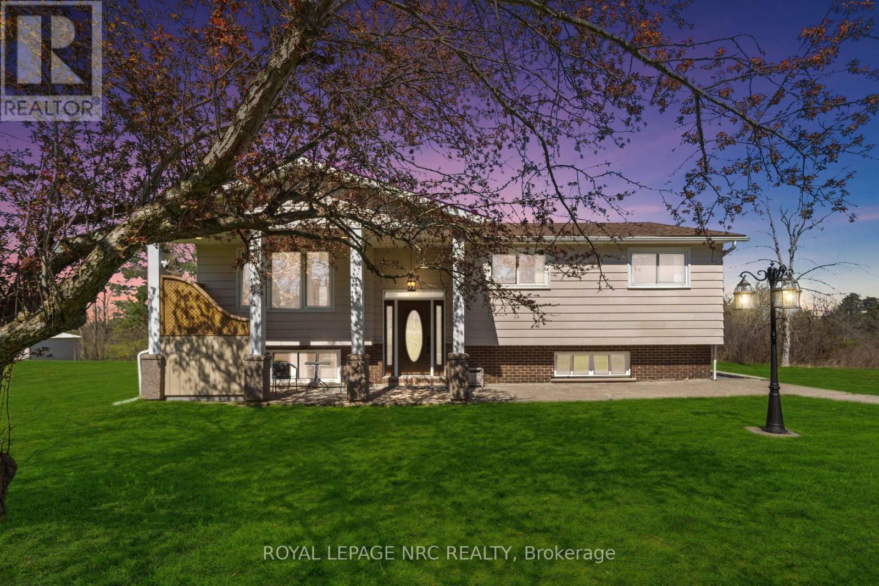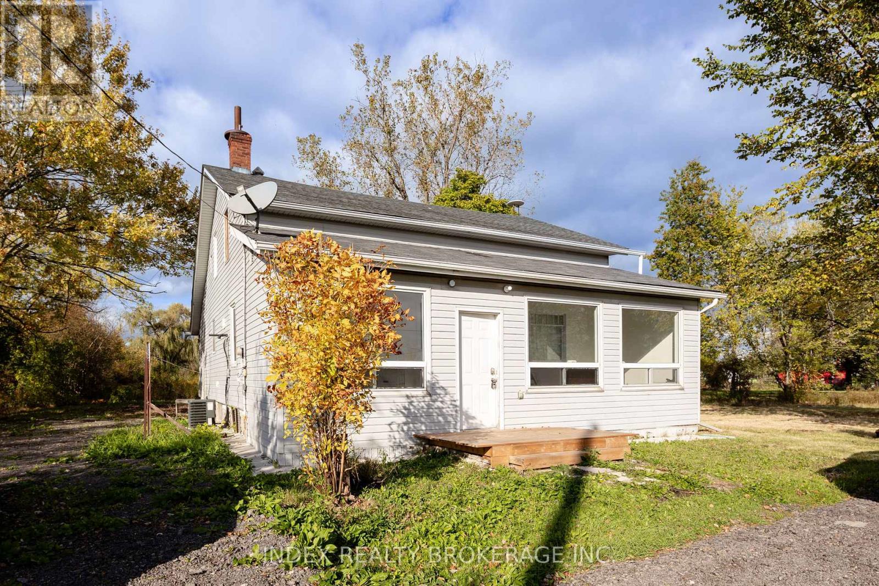Free account required
Unlock the full potential of your property search with a free account! Here's what you'll gain immediate access to:
- Exclusive Access to Every Listing
- Personalized Search Experience
- Favorite Properties at Your Fingertips
- Stay Ahead with Email Alerts
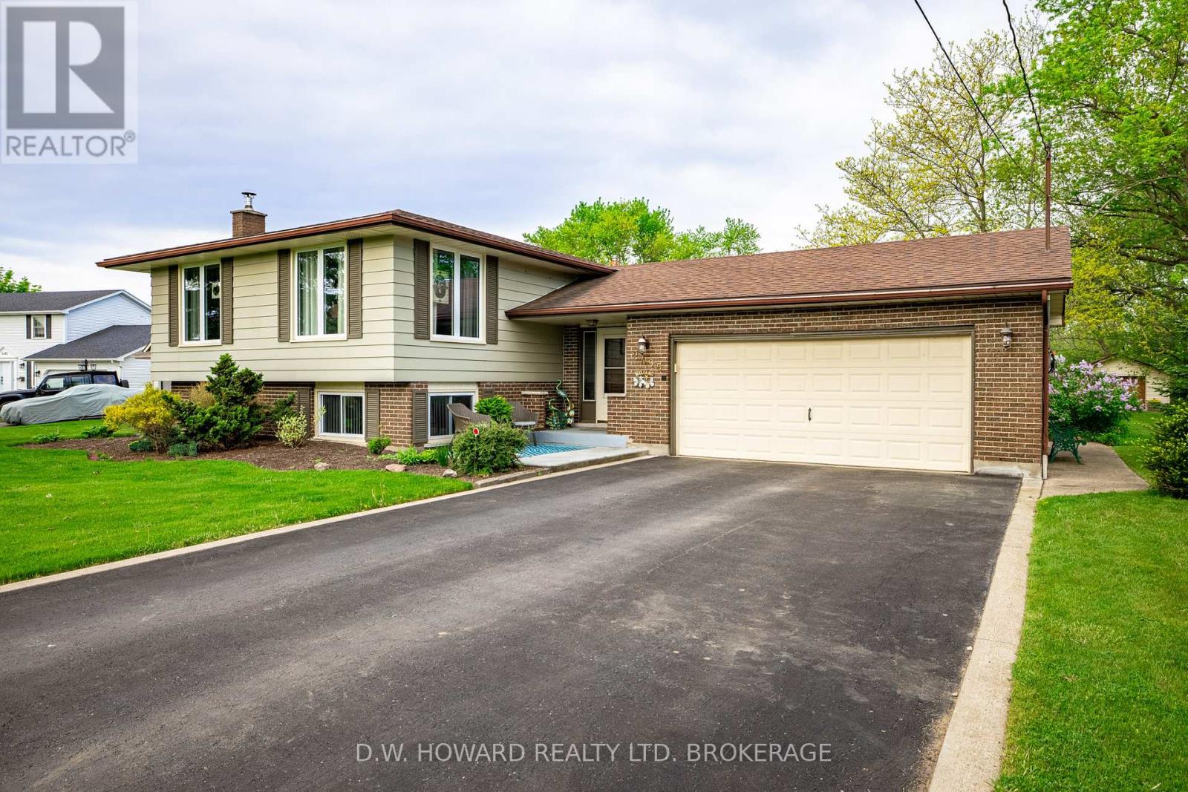
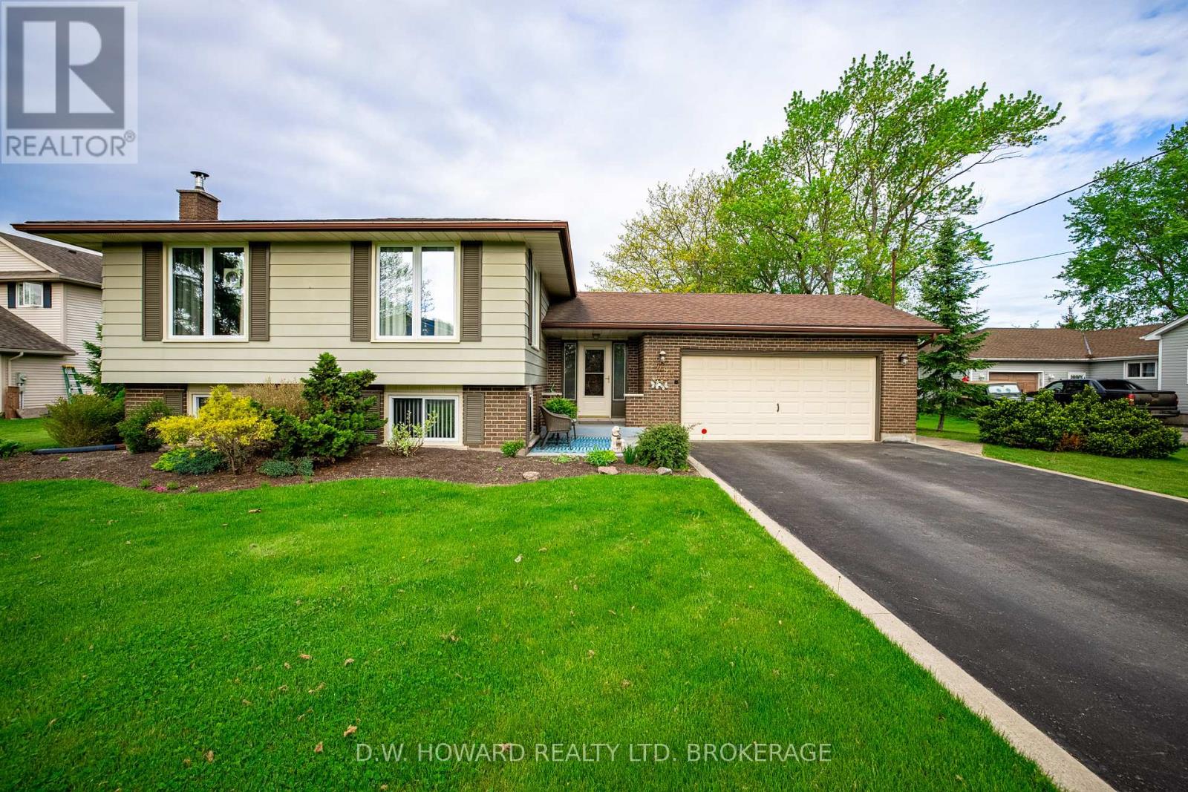
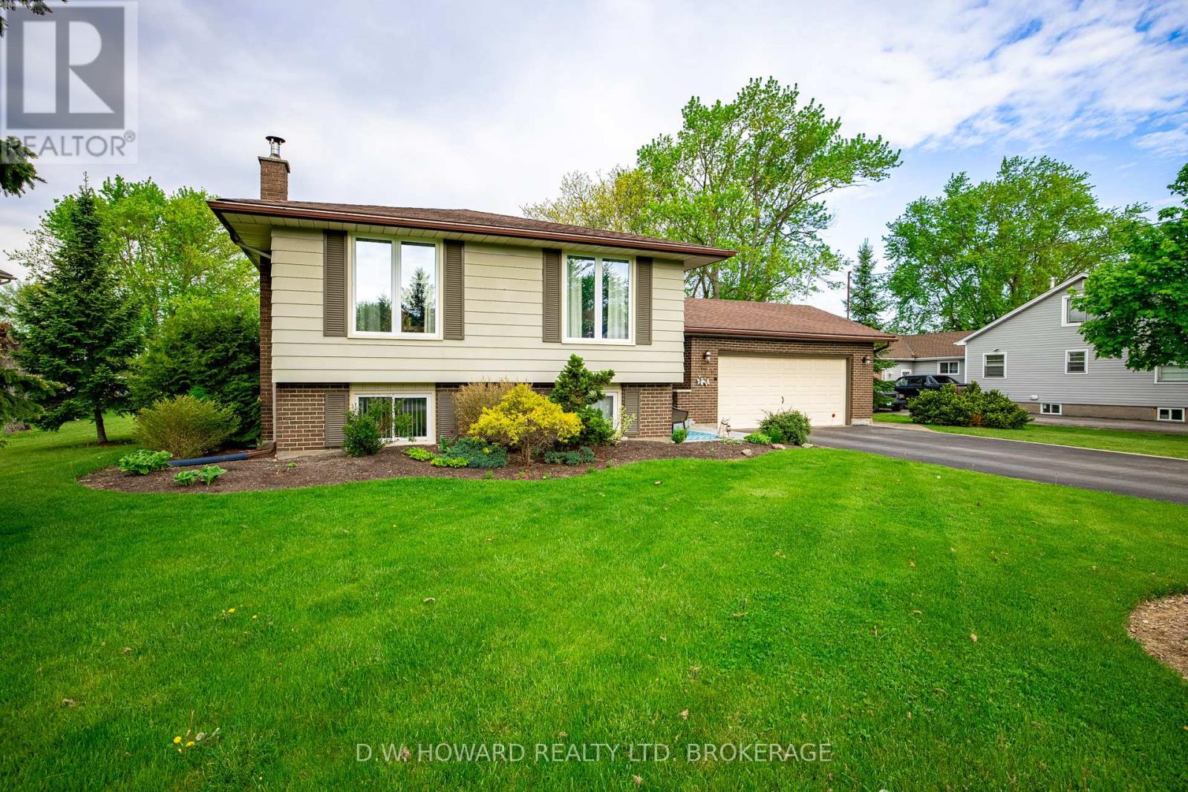
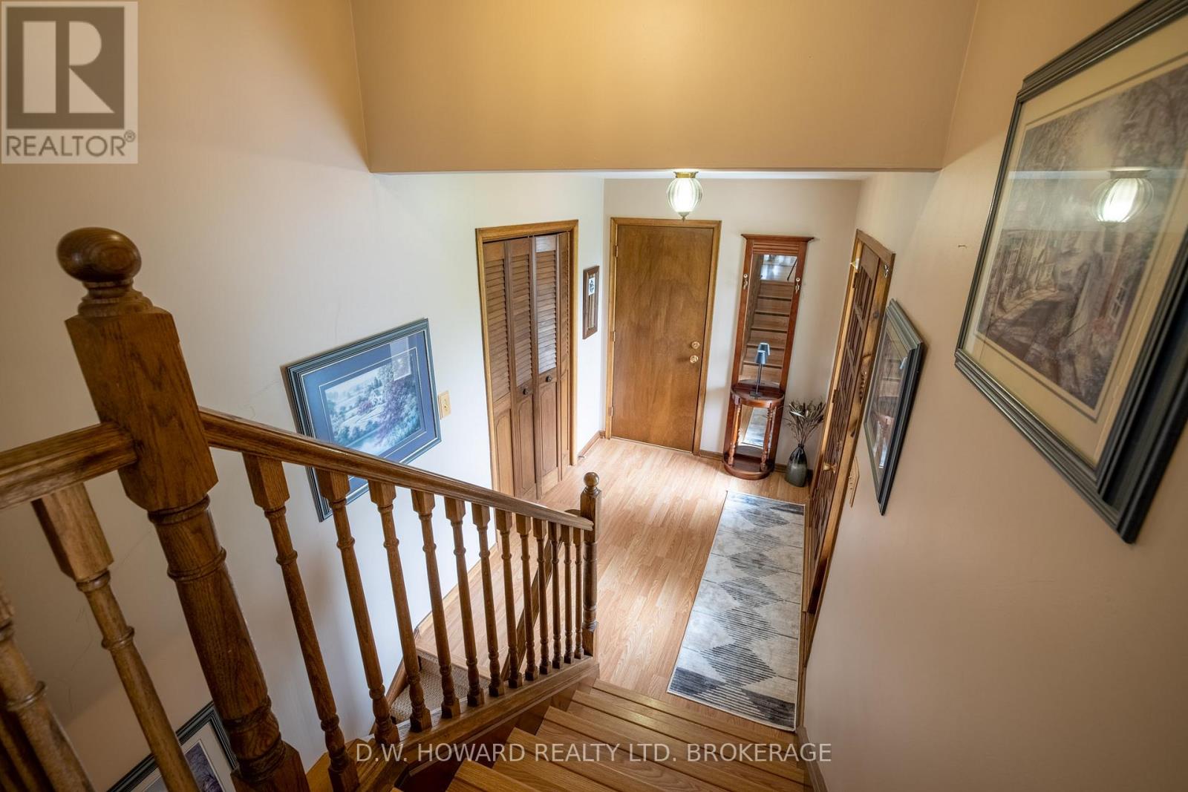

$729,000
2495 CORAL AVENUE
Fort Erie, Ontario, Ontario, L0S1S0
MLS® Number: X12155261
Property description
Welcome to this beautifully maintained raised bungalow nestled in the heart of Stevensville, offering the perfect blend of country charm and modern convenience. Situated on a spacious one-acre lot in a quiet, family-friendly neighbourhood, this property provides the ideal setting for relaxed living with plenty of room to grow. Pull in to the double wide driveway with an attached double car garage which provides ample space for parking and a detached garage in the backyard for all your outdoor storage needs. Step inside to discover a warm and inviting interior featuring three generous sized bedrooms, two full bathrooms, and a bright, open living and dining area. Large windows fill the home with natural light, while the raised design adds both character and functionality. The well-appointed kitchen offers plenty of cabinet space and flows seamlessly into the dining area-perfect for everyday living and entertaining alike. The lower level features a spacious family room, second bathroom, utility room with laundry, and the bar room which could easily be converted to home office, gym, or in-law suite. In 2014 a sunroom became a welcome addition to the residence, great for hosting family and friends. Peace of mind provided with municipal water service, and take advantage of the expansive yard ideal for gardening, outdoor activities, or simply soaking in the serenity of this quiet, sought after community. Centrally located close to Ridgeway/Crystal Beach and the City of Niagara Falls, don't miss your chance to own a slice of tranquility in beautiful Stevensville.
Building information
Type
*****
Amenities
*****
Appliances
*****
Architectural Style
*****
Basement Development
*****
Basement Features
*****
Basement Type
*****
Construction Style Attachment
*****
Cooling Type
*****
Exterior Finish
*****
Fireplace Present
*****
Fireplace Type
*****
Foundation Type
*****
Heating Fuel
*****
Heating Type
*****
Size Interior
*****
Stories Total
*****
Utility Water
*****
Land information
Sewer
*****
Size Depth
*****
Size Frontage
*****
Size Irregular
*****
Size Total
*****
Rooms
Main level
Sunroom
*****
Bedroom 3
*****
Bedroom 2
*****
Primary Bedroom
*****
Bathroom
*****
Kitchen
*****
Dining room
*****
Living room
*****
Foyer
*****
Lower level
Recreational, Games room
*****
Utility room
*****
Bathroom
*****
Games room
*****
Main level
Sunroom
*****
Bedroom 3
*****
Bedroom 2
*****
Primary Bedroom
*****
Bathroom
*****
Kitchen
*****
Dining room
*****
Living room
*****
Foyer
*****
Lower level
Recreational, Games room
*****
Utility room
*****
Bathroom
*****
Games room
*****
Main level
Sunroom
*****
Bedroom 3
*****
Bedroom 2
*****
Primary Bedroom
*****
Bathroom
*****
Kitchen
*****
Dining room
*****
Living room
*****
Foyer
*****
Lower level
Recreational, Games room
*****
Utility room
*****
Bathroom
*****
Games room
*****
Main level
Sunroom
*****
Bedroom 3
*****
Bedroom 2
*****
Primary Bedroom
*****
Bathroom
*****
Kitchen
*****
Dining room
*****
Living room
*****
Foyer
*****
Lower level
Recreational, Games room
*****
Utility room
*****
Courtesy of D.W. HOWARD REALTY LTD. BROKERAGE
Book a Showing for this property
Please note that filling out this form you'll be registered and your phone number without the +1 part will be used as a password.
