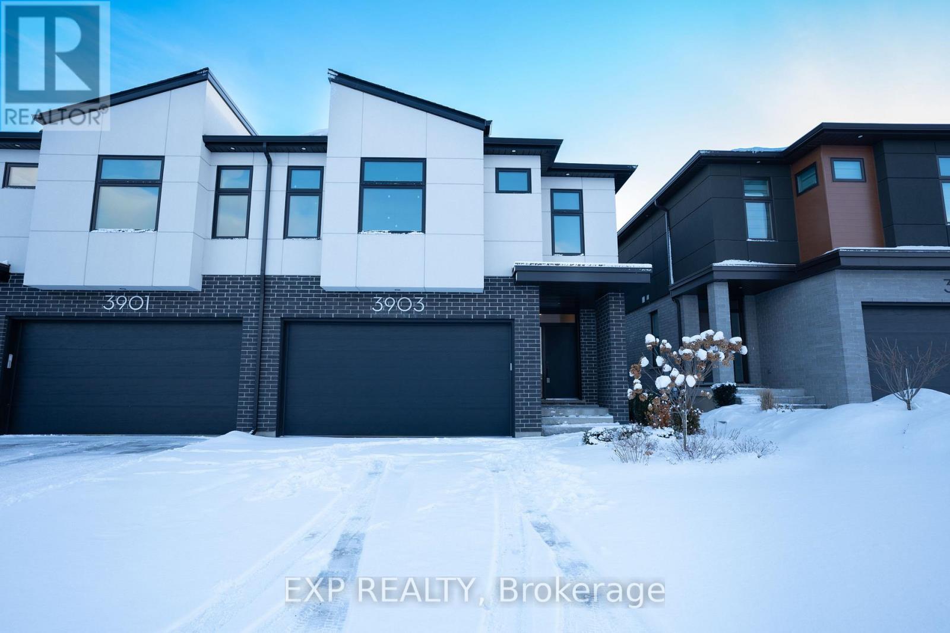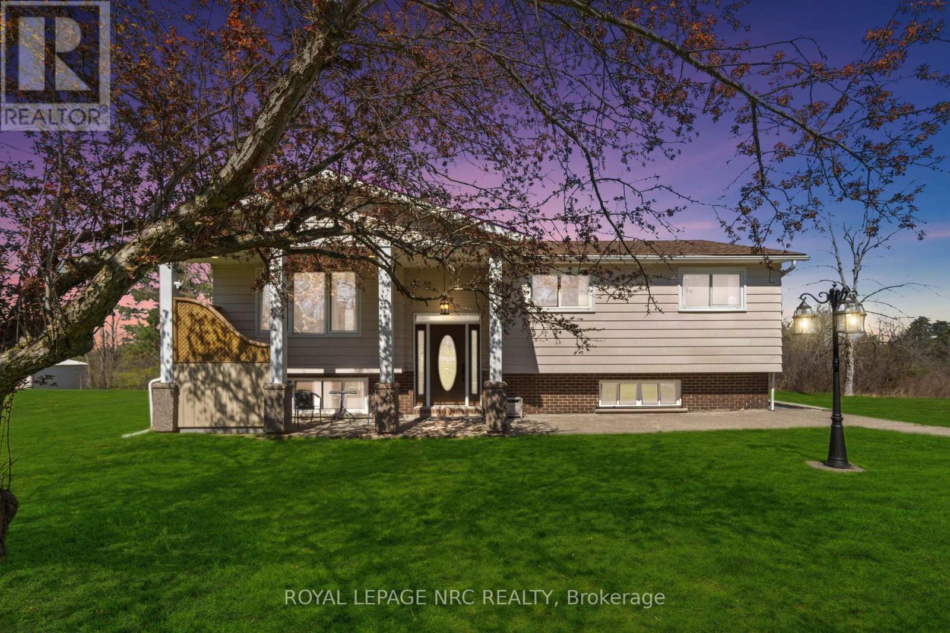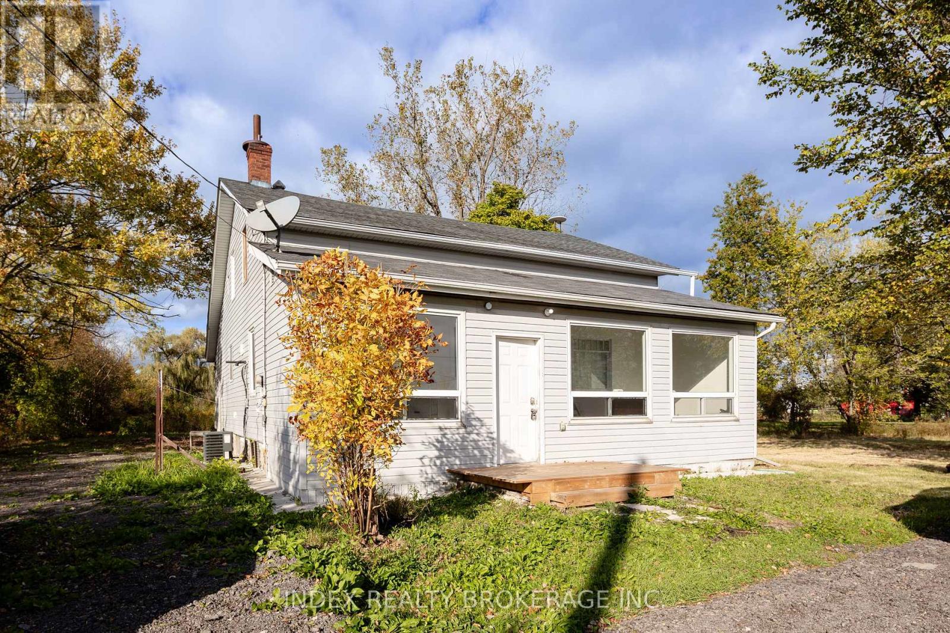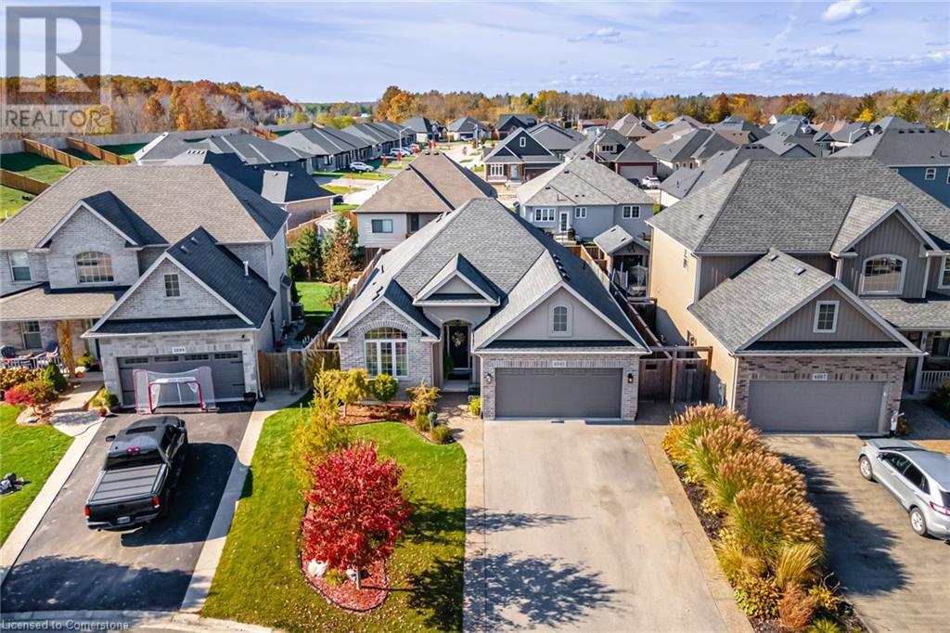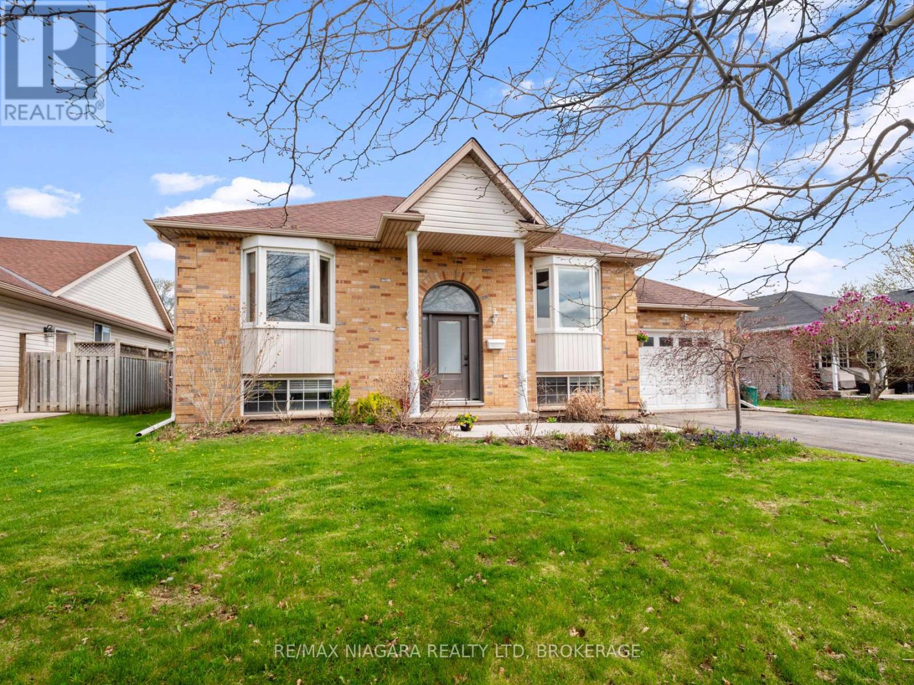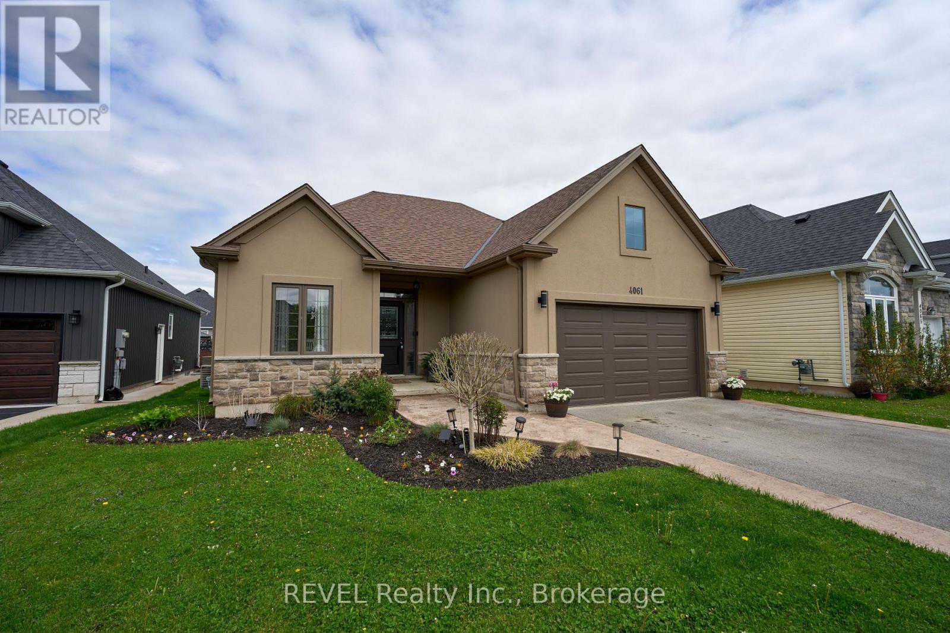Free account required
Unlock the full potential of your property search with a free account! Here's what you'll gain immediate access to:
- Exclusive Access to Every Listing
- Personalized Search Experience
- Favorite Properties at Your Fingertips
- Stay Ahead with Email Alerts

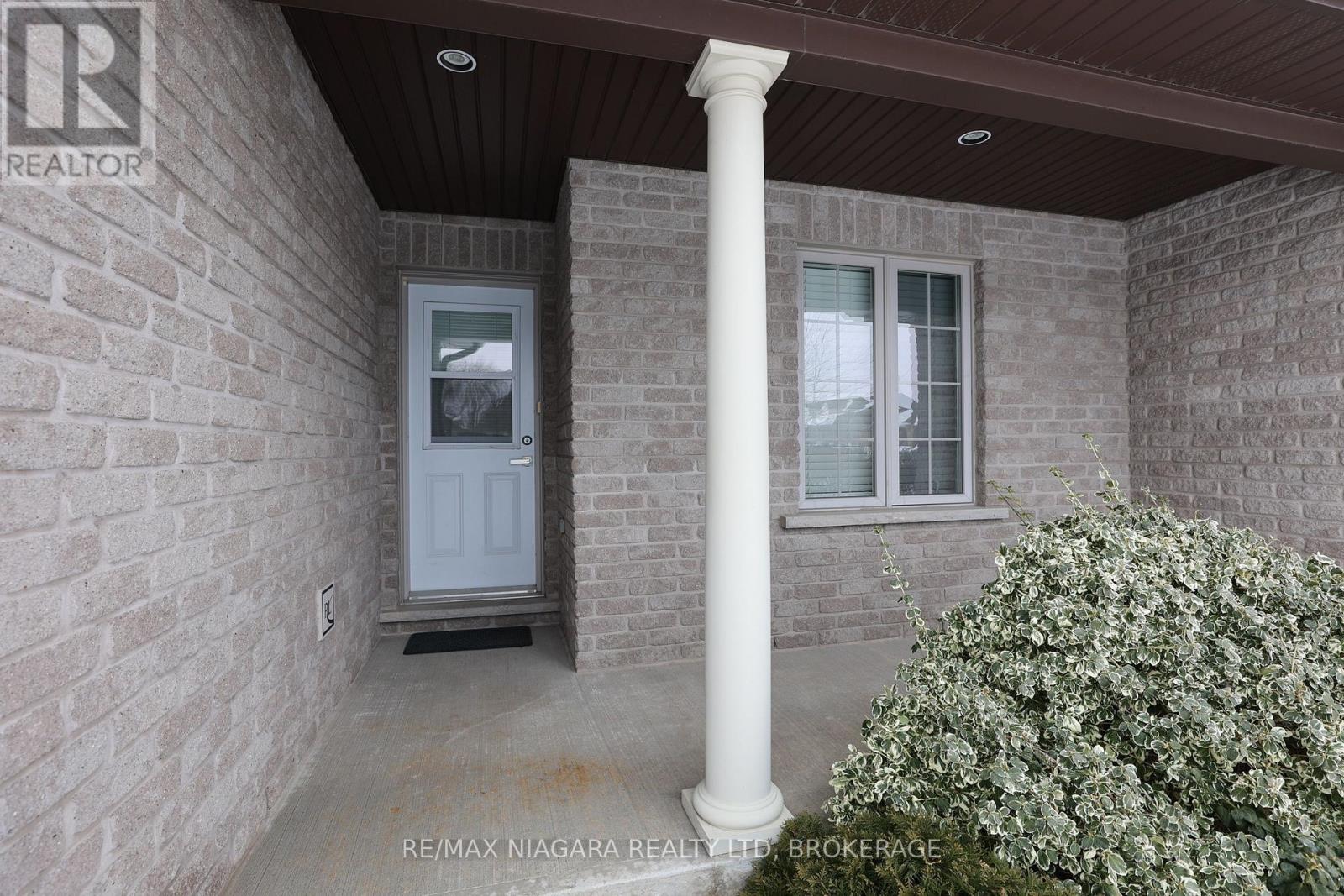
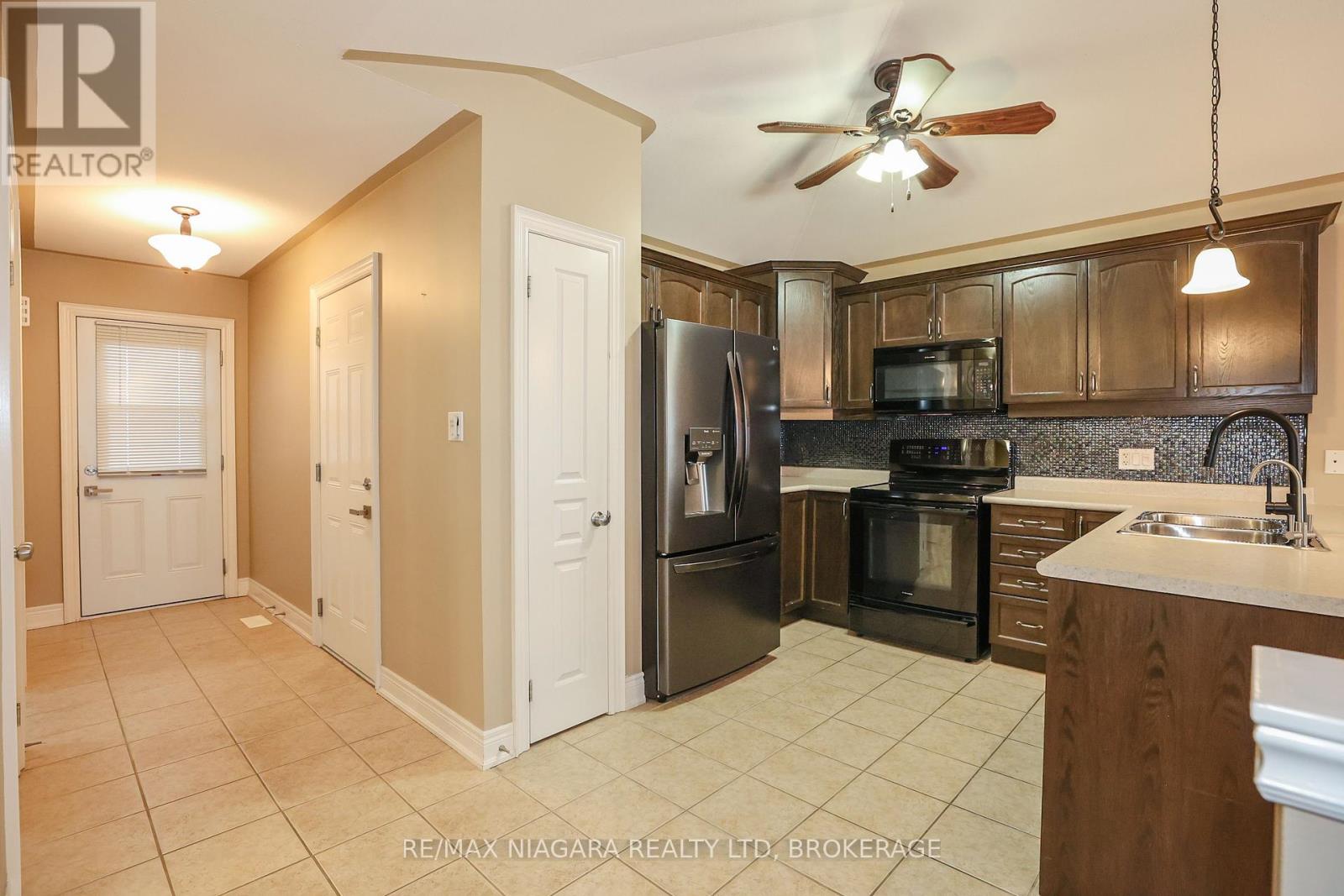
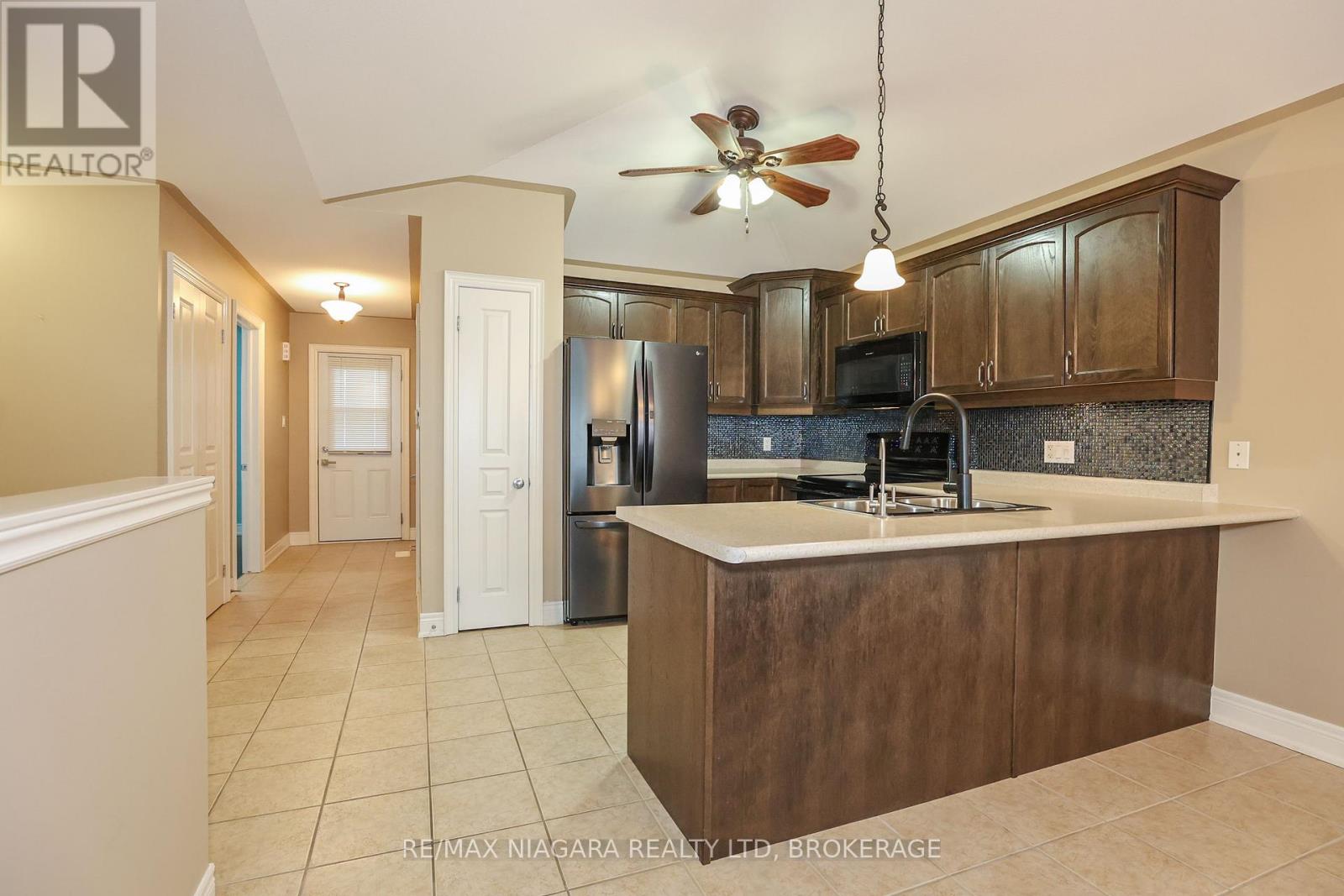

$698,000
2476 OLD MILL ROAD E
Fort Erie, Ontario, Ontario, L0S1S0
MLS® Number: X11968002
Property description
SPACIOUS OPEN CONCEPT DESIGN WITH HARDWOOD FLOORS THROUGHOUT. THE PROPERTY BOASTS NUMEROUS UPGRADES SHOWCASING THE ATTENTION TO DETAIL AND COMMITMENT TO QUALITY. MODERN FIXTURES AND TASTEFUL FINISHES CREATING A COMFORTABLE AND STYLISH LIVING ENVIRONMENT. WITH IT'S 2 PLUS 1 BEDROOMS 2.5 BATHS (INCLUDING ENSUITE) THIS HOME OFFERS VERSATILITY AND FLEXIBILITY FOR THE GROWING FAMILY. SCREENED IN BACK PORCH TO SIT OUT AND ENJOY THOSE RELAXING SUMMER EVENINGS. THIS FAMILY BUNGALOW IN STEVENSVILLE WITH IT'S OPEN CONCEPT LAYOUT AND CONVENIENT DESIRABLE LOCATION IS A PERFECT PLACE TO CALL HOME
Building information
Type
*****
Age
*****
Amenities
*****
Appliances
*****
Architectural Style
*****
Basement Development
*****
Basement Type
*****
Construction Style Attachment
*****
Cooling Type
*****
Exterior Finish
*****
Fireplace Present
*****
FireplaceTotal
*****
Foundation Type
*****
Half Bath Total
*****
Heating Fuel
*****
Heating Type
*****
Size Interior
*****
Stories Total
*****
Utility Water
*****
Land information
Landscape Features
*****
Sewer
*****
Size Depth
*****
Size Frontage
*****
Size Irregular
*****
Size Total
*****
Rooms
Main level
Living room
*****
Bedroom 2
*****
Bedroom
*****
Kitchen
*****
Basement
Bathroom
*****
Family room
*****
Bedroom
*****
Main level
Living room
*****
Bedroom 2
*****
Bedroom
*****
Kitchen
*****
Basement
Bathroom
*****
Family room
*****
Bedroom
*****
Main level
Living room
*****
Bedroom 2
*****
Bedroom
*****
Kitchen
*****
Basement
Bathroom
*****
Family room
*****
Bedroom
*****
Main level
Living room
*****
Bedroom 2
*****
Bedroom
*****
Kitchen
*****
Basement
Bathroom
*****
Family room
*****
Bedroom
*****
Main level
Living room
*****
Bedroom 2
*****
Bedroom
*****
Kitchen
*****
Basement
Bathroom
*****
Family room
*****
Bedroom
*****
Courtesy of RE/MAX NIAGARA REALTY LTD, BROKERAGE
Book a Showing for this property
Please note that filling out this form you'll be registered and your phone number without the +1 part will be used as a password.
