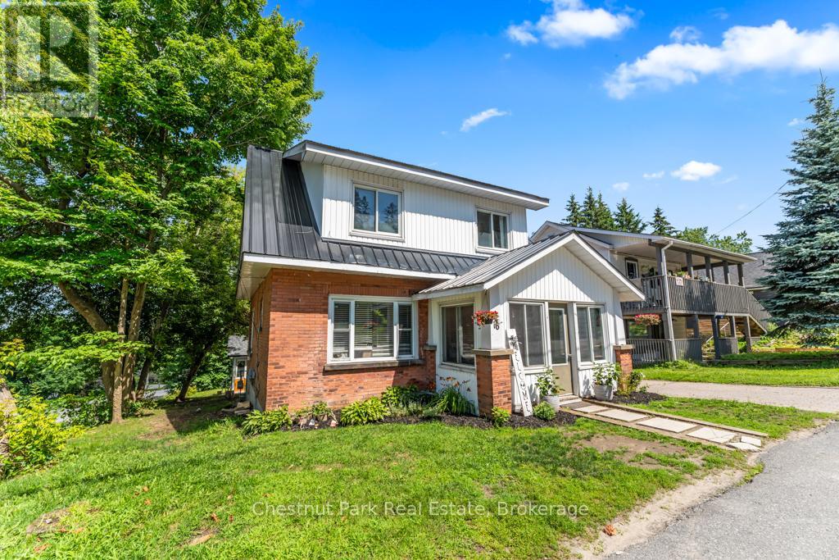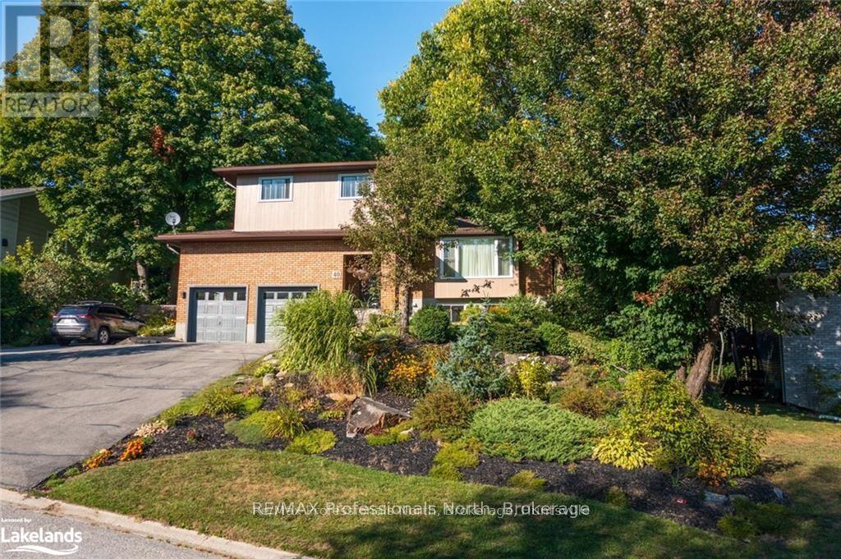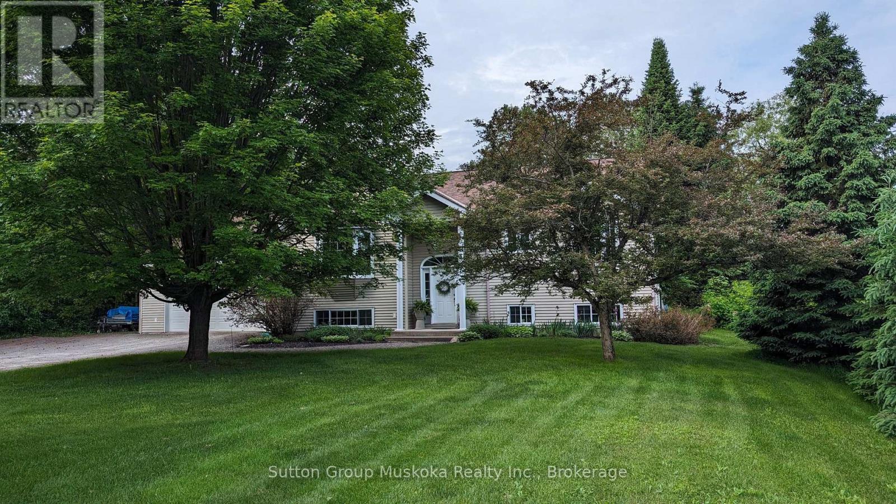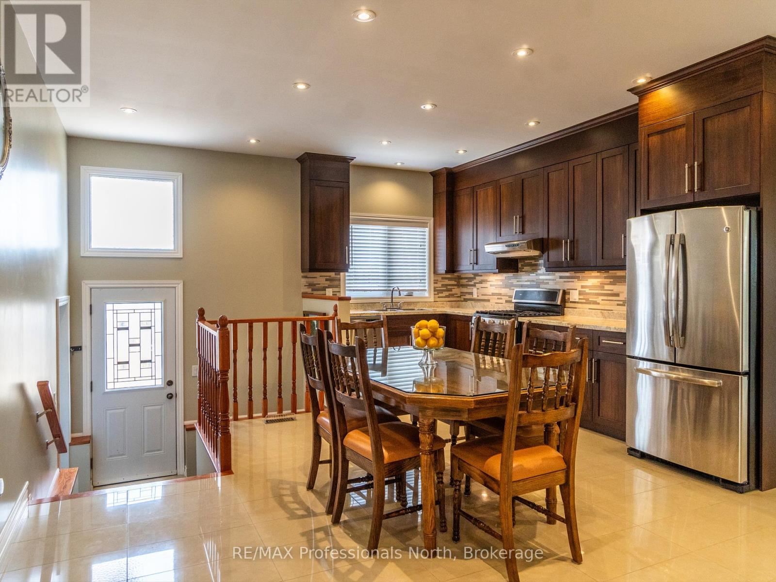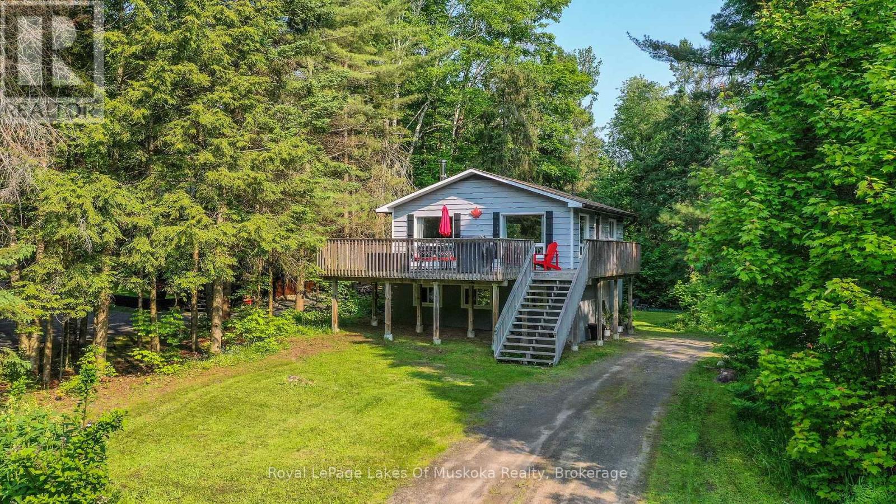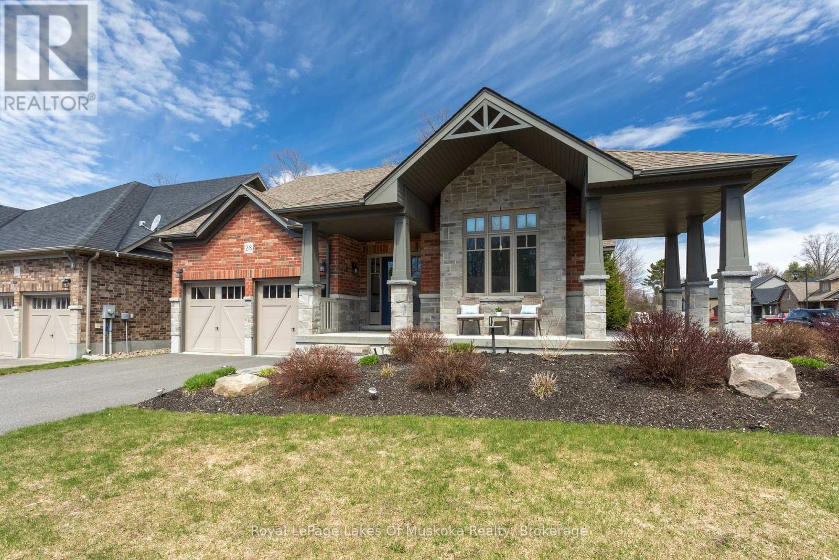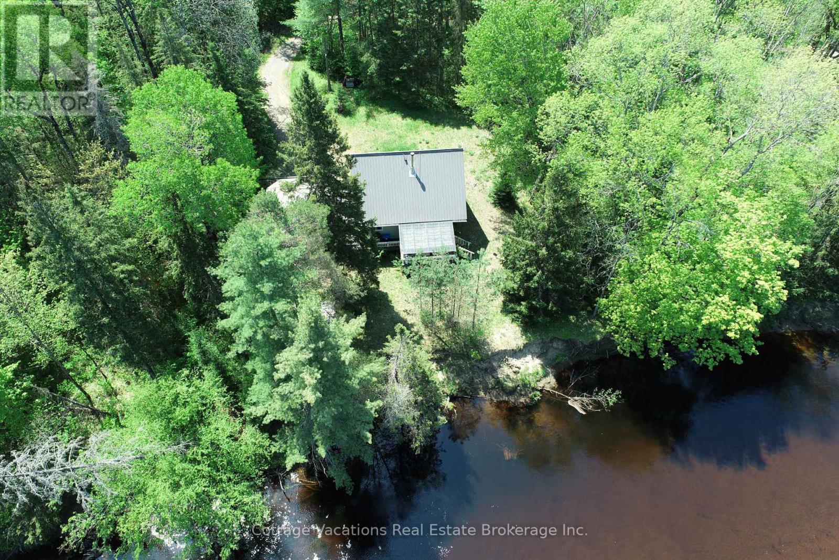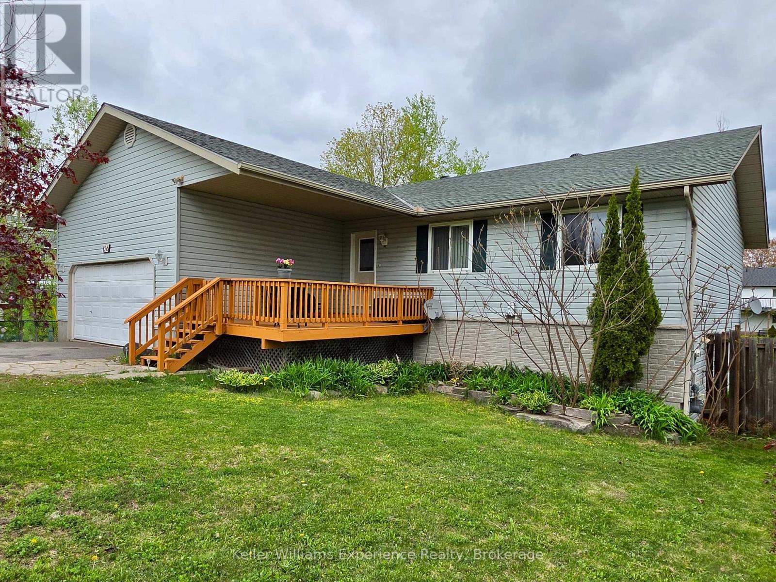Free account required
Unlock the full potential of your property search with a free account! Here's what you'll gain immediate access to:
- Exclusive Access to Every Listing
- Personalized Search Experience
- Favorite Properties at Your Fingertips
- Stay Ahead with Email Alerts
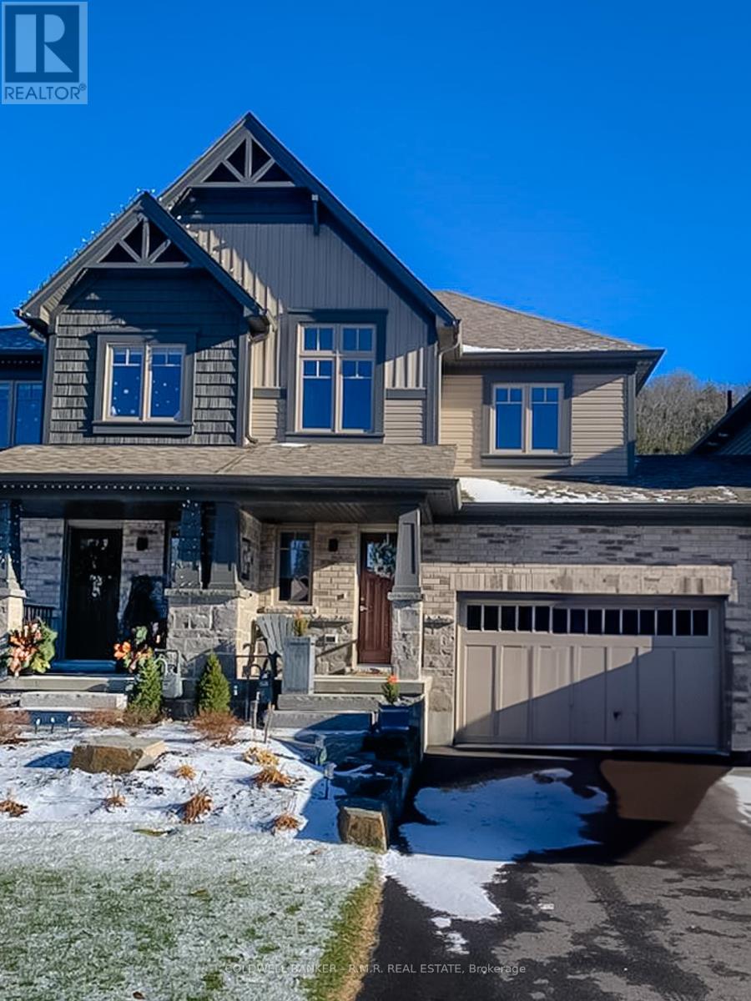
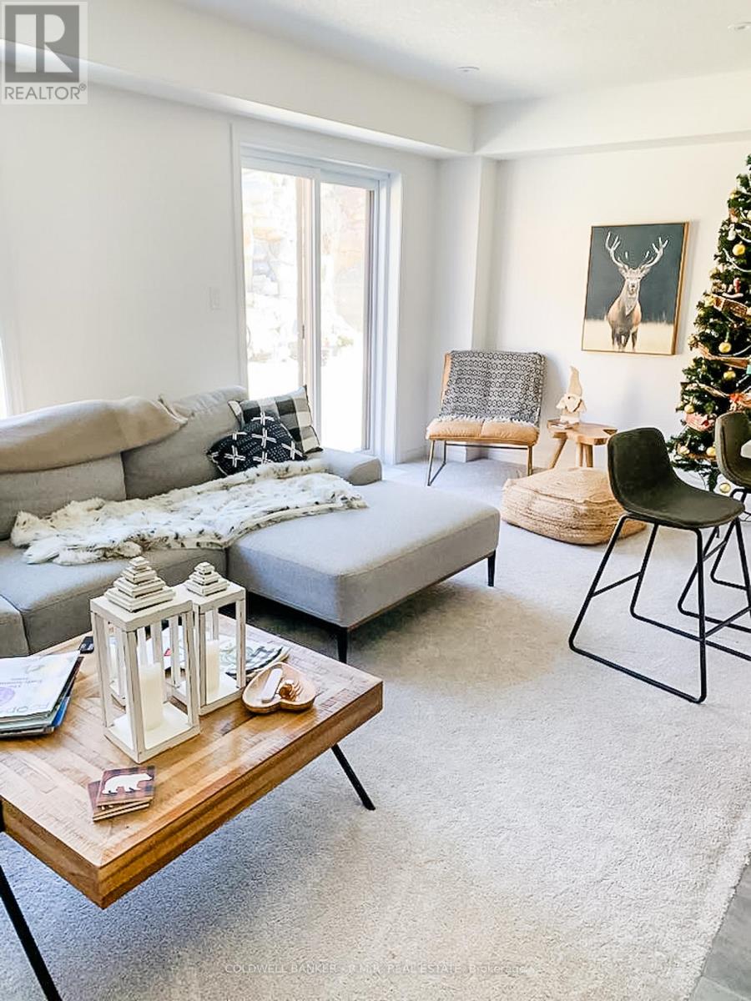
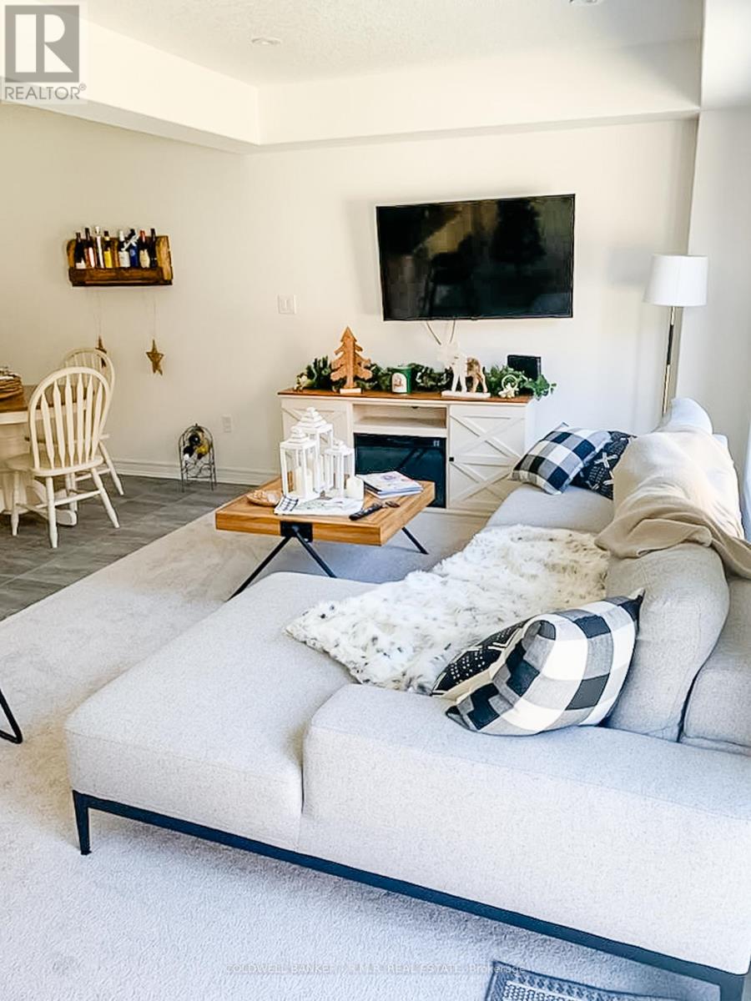
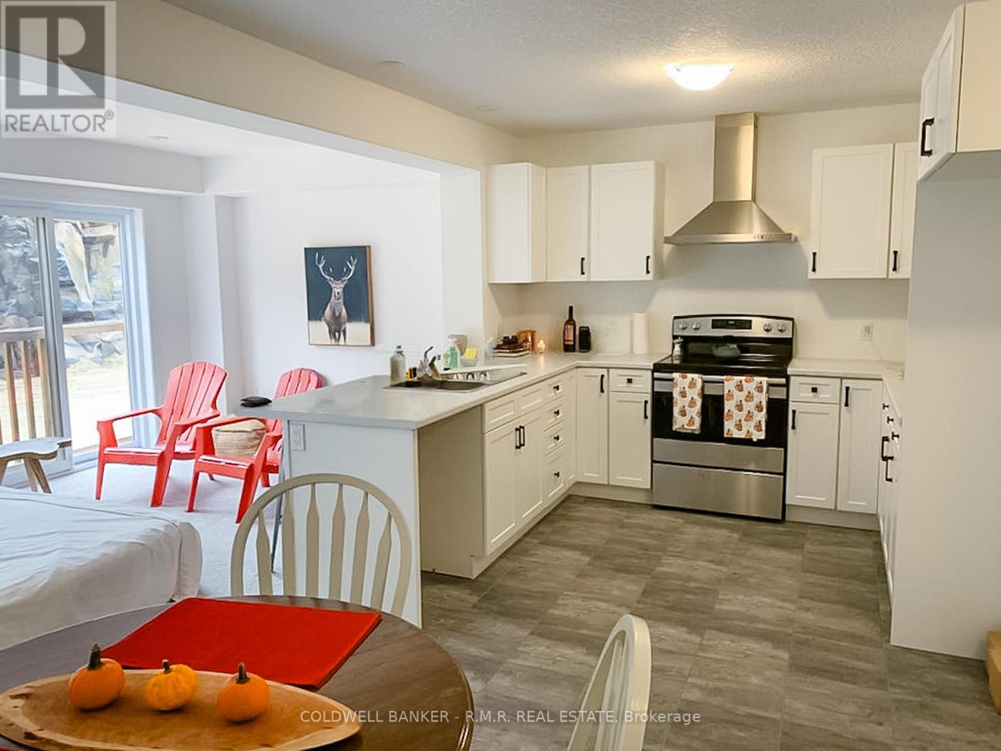
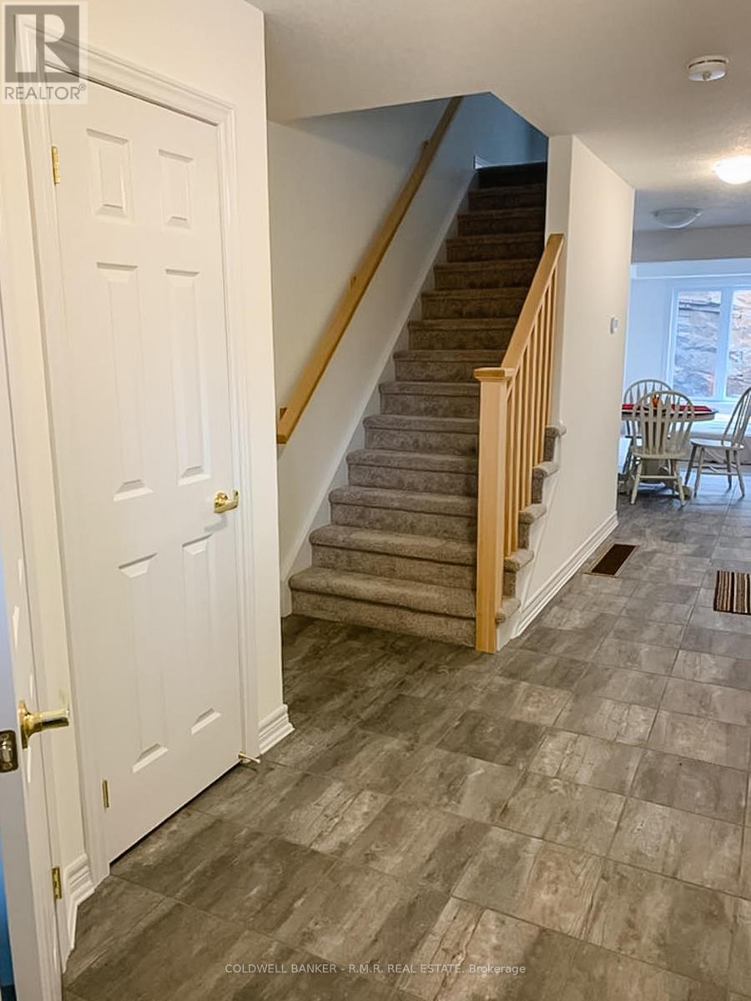
$697,880
45 KELSEY MADISON COURT
Huntsville, Ontario, Ontario, P1H0E2
MLS® Number: X12154987
Property description
Welcome to Brookside Crossing built in 2020 by Devonleigh Homes. Nestled in a coveted area this well built thownhouse blends style and functionality. With 3 beds and 2 1/2 baths this home has room for the growing family. An unfinished basement with rough in bath is awaiting your finishing touches for added space. relax in the primary suite with a walk in closet and 3 piece ensuite. 2 more well appointed bedrooms, an additional 4 piece bath and convenient upstairs laundry complete the space. On the main floor the functional kitchen with stainless steel appliances and island creates lots a space for the cooking enthusiast. Enjoy the stunning views of the rock face wall from the expansive windows. Kick back in the great room and enjoy your favorite shows after a long day. The beautiful town of Huntsville is known for access to many nature trails, parks and lakes. Thanks to the terrain and climate, outdoor activities in and around Huntsville are available year-round, ranging from hiking, camping, paddling and bicycling in warmer months to skiing, snowshoeing and snowmobiling in winter. Enjoy highly rated local restaurants and shops.
Building information
Type
*****
Age
*****
Appliances
*****
Basement Development
*****
Basement Type
*****
Construction Style Attachment
*****
Cooling Type
*****
Exterior Finish
*****
Fire Protection
*****
Flooring Type
*****
Foundation Type
*****
Half Bath Total
*****
Heating Fuel
*****
Heating Type
*****
Size Interior
*****
Stories Total
*****
Utility Water
*****
Land information
Amenities
*****
Landscape Features
*****
Sewer
*****
Size Depth
*****
Size Frontage
*****
Size Irregular
*****
Size Total
*****
Rooms
Upper Level
Laundry room
*****
Bathroom
*****
Bedroom 3
*****
Bedroom 2
*****
Primary Bedroom
*****
Main level
Great room
*****
Eating area
*****
Kitchen
*****
Courtesy of COLDWELL BANKER - R.M.R. REAL ESTATE
Book a Showing for this property
Please note that filling out this form you'll be registered and your phone number without the +1 part will be used as a password.
