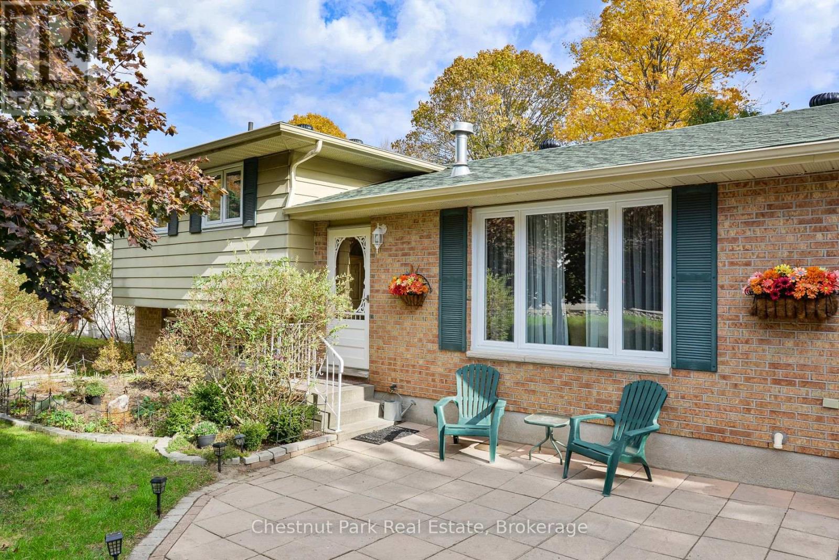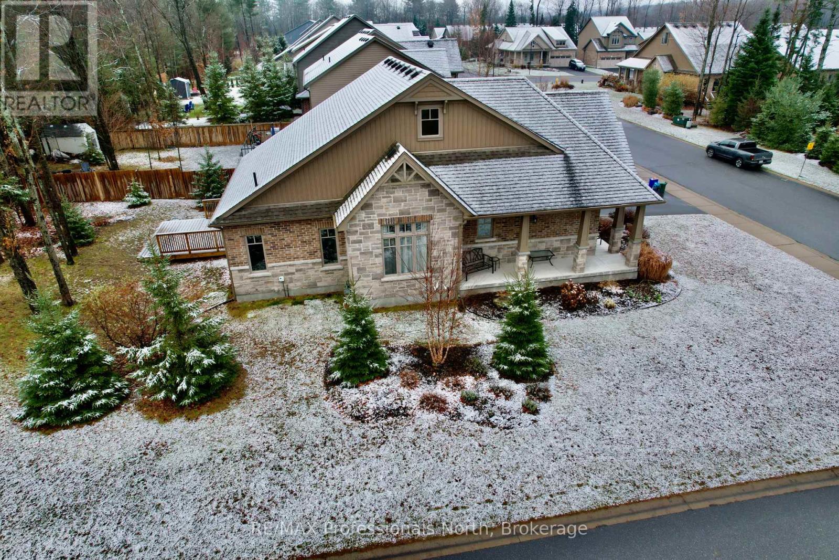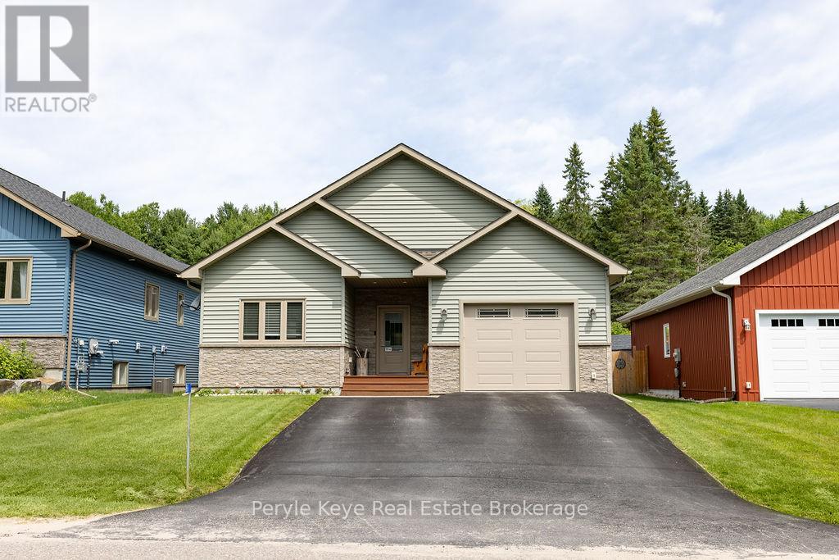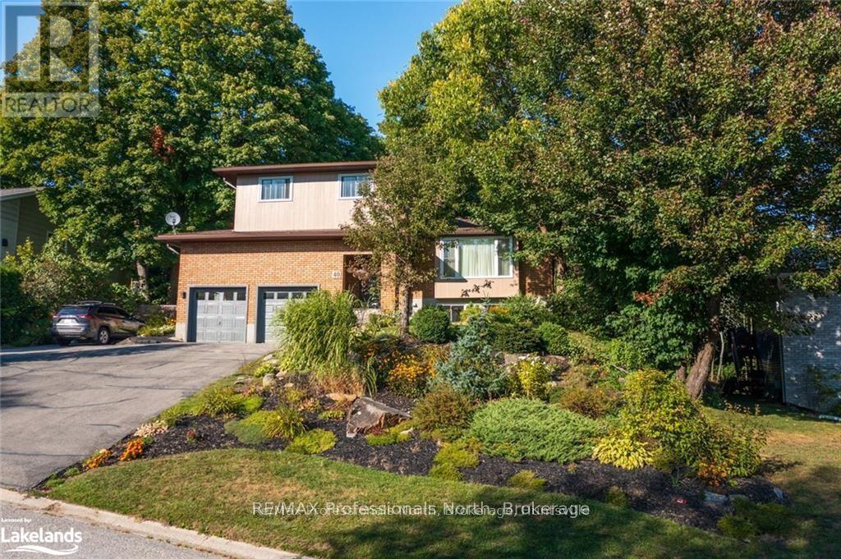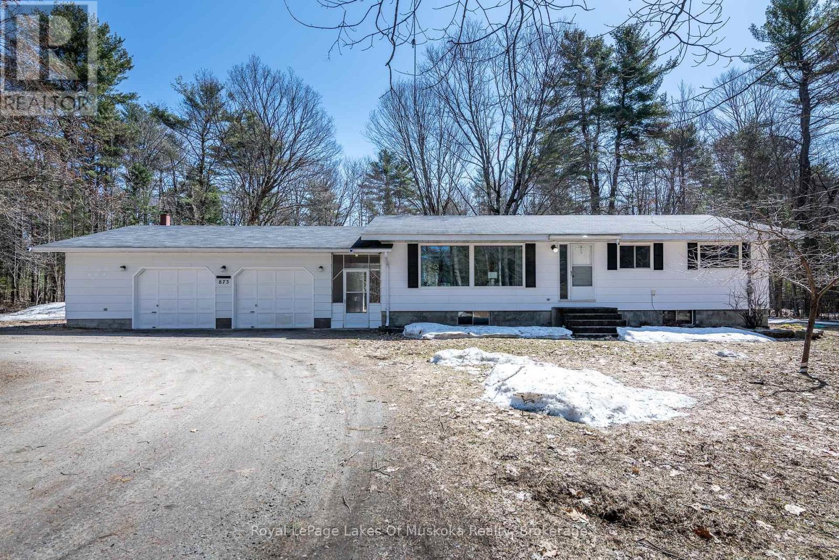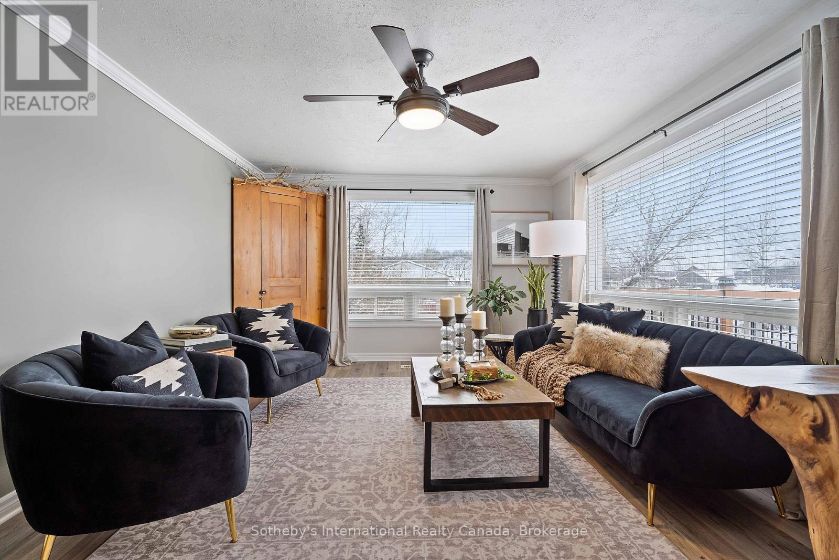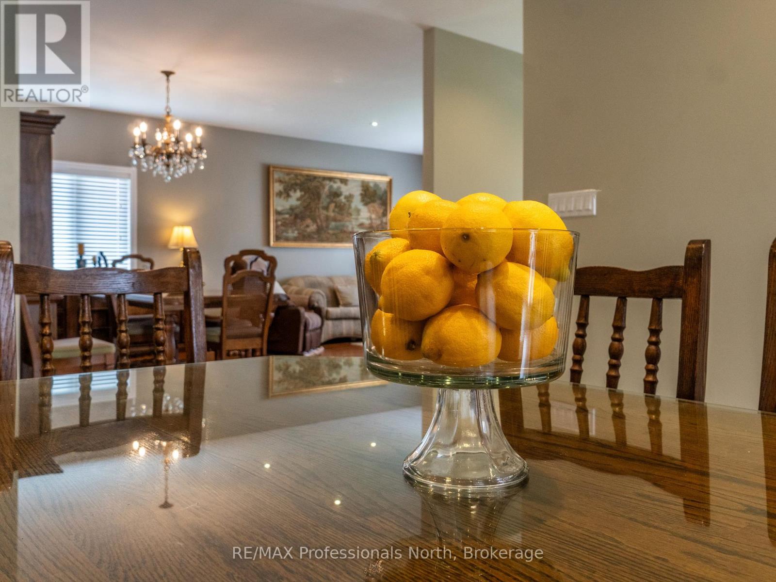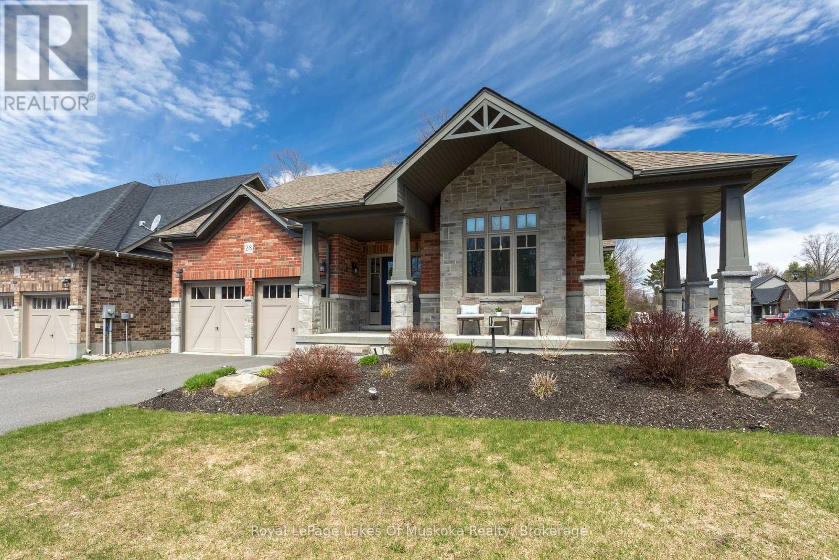Free account required
Unlock the full potential of your property search with a free account! Here's what you'll gain immediate access to:
- Exclusive Access to Every Listing
- Personalized Search Experience
- Favorite Properties at Your Fingertips
- Stay Ahead with Email Alerts
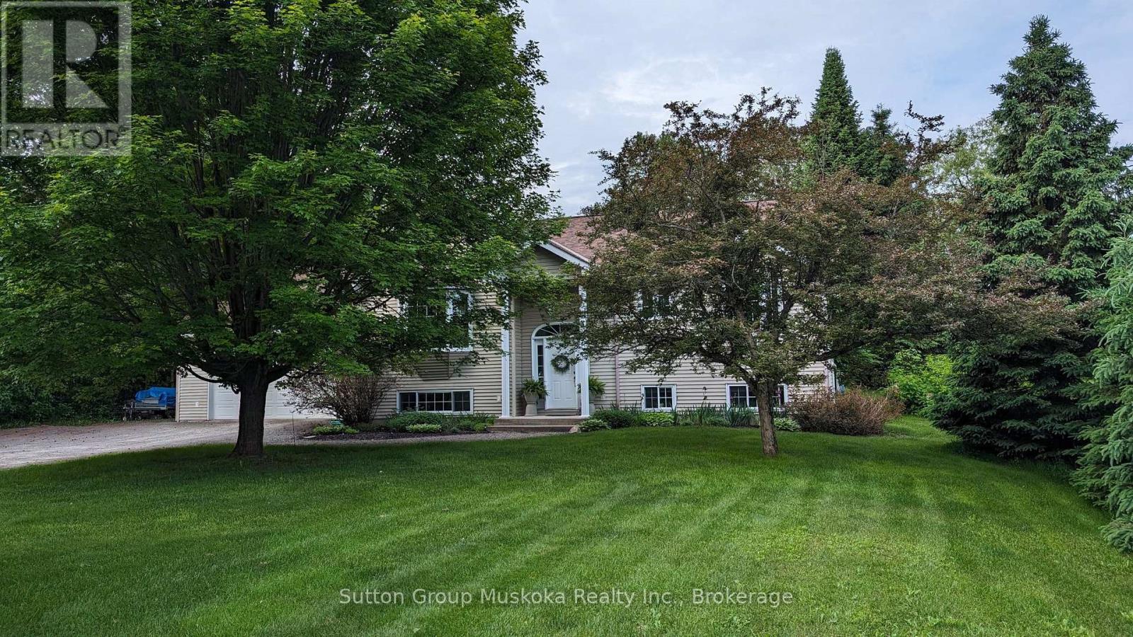
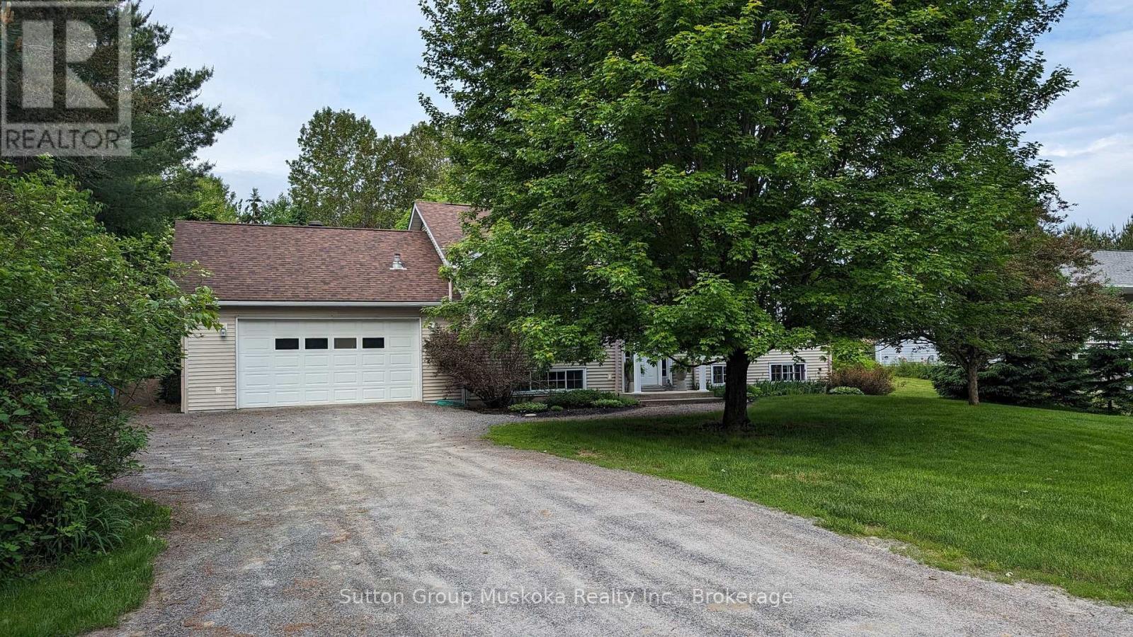
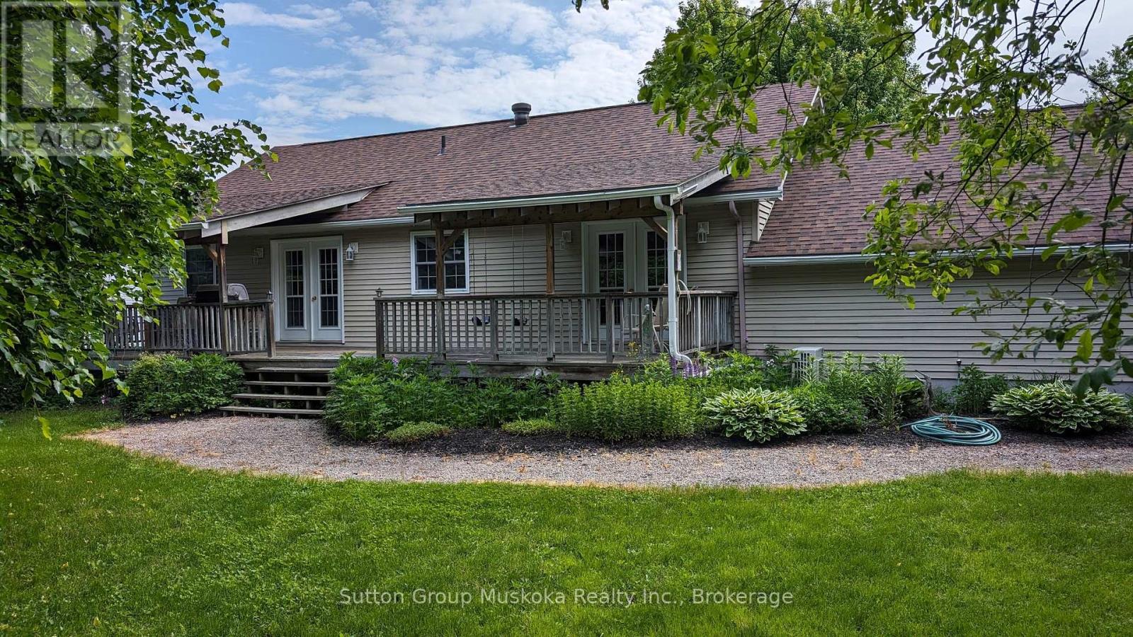
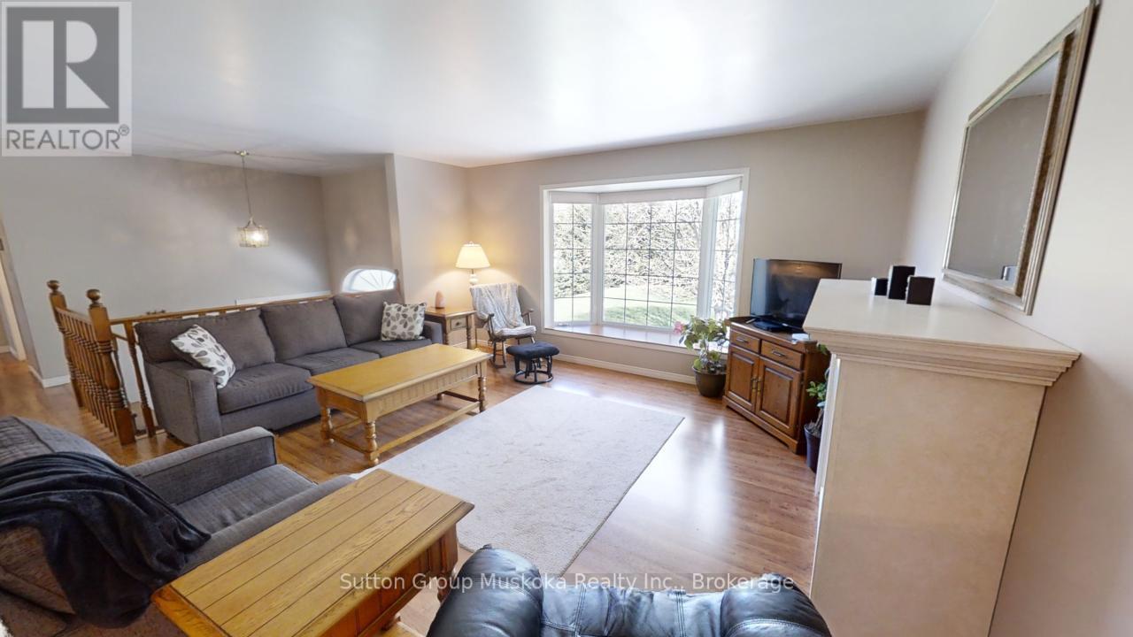
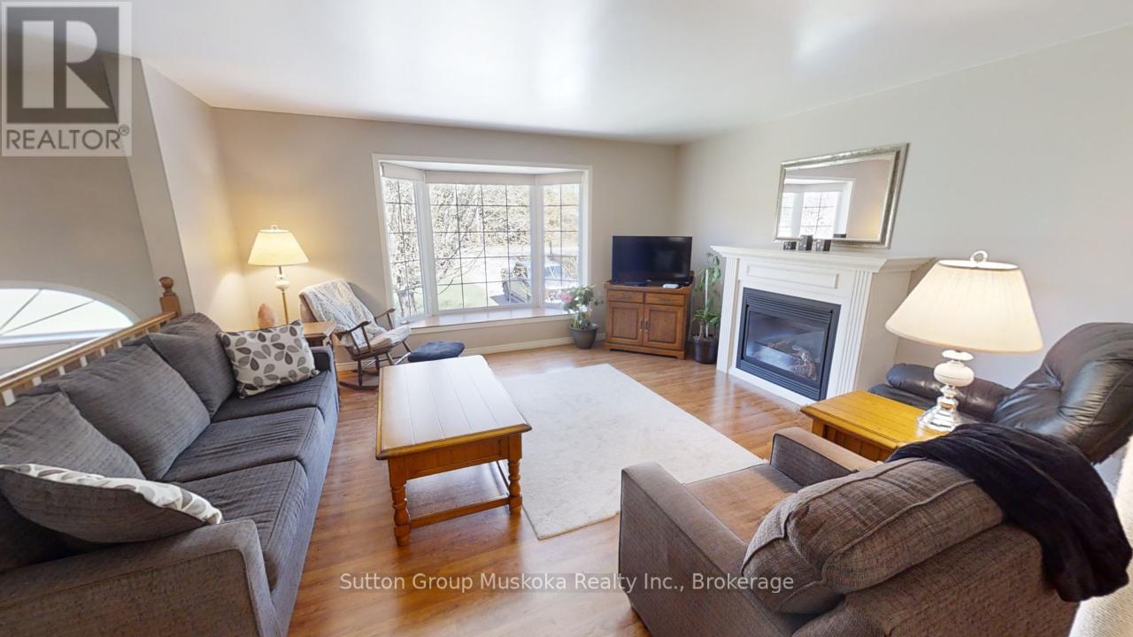
$829,900
357 RAVENSCLIFFE ROAD
Huntsville, Ontario, Ontario, P1H1L6
MLS® Number: X12093212
Property description
Looking for the convenience of town services but want more than a regular subdivision lot? Take a look at this immaculate bungalow on a half acre lot (101 ft X 228). Set back from the road this bungalow offers great privacy and a huge level back yard with mature trees adding to your privacy - room for a pool and more. Some of the features this home offers; ICF construction, in floor hot water radiant heat, air conditioning, access from the heated garage to the basement, large (40 ft X 10 ft) rear deck with two covered sections, formal dining area plus a large eat-in kitchen, main floor laundry, natural gas range, natural gas connection for BBQ, connection for a generator and much more. On the main floor you will find a large bright living room with a bay window overlooking the yard, off to the side of the living room is a formal dining area with plenty of room for a large gathering. From the dining room there are patio doors to the back deck and off to the side of the dining room you will find the kitchen. The kitchen features custom oak cabinetry, ceramic floors, natural gas range, separate eating area and a second set of patio doors to the back deck. From the deck you overlook the oversized fenced yard. The yard extends 90 plus feet from the back of the home and is 100 ft wide, plenty of room for a pool with still lots of room for the kids to play. The lower level offers a rec room, full bathroom and two additional bedrooms (one is currently a gym). Plus, the home is minutes from shopping, downtown Huntsville, access to a public beach & boat launch on Lake Vernon (Hutcheson Beach) and a short walk to Huntsville's McCulley-Robertson Recreational Park which includes ball diamonds and soccer fields.. A great home in a great location!
Building information
Type
*****
Age
*****
Amenities
*****
Appliances
*****
Architectural Style
*****
Basement Type
*****
Construction Style Attachment
*****
Cooling Type
*****
Exterior Finish
*****
Fireplace Present
*****
FireplaceTotal
*****
Fire Protection
*****
Foundation Type
*****
Heating Fuel
*****
Heating Type
*****
Size Interior
*****
Stories Total
*****
Utility Water
*****
Land information
Access Type
*****
Amenities
*****
Fence Type
*****
Sewer
*****
Size Depth
*****
Size Frontage
*****
Size Irregular
*****
Size Total
*****
Rooms
Main level
Laundry room
*****
Bathroom
*****
Primary Bedroom
*****
Eating area
*****
Dining room
*****
Kitchen
*****
Living room
*****
Lower level
Bedroom
*****
Recreational, Games room
*****
Utility room
*****
Bathroom
*****
Bedroom
*****
Main level
Laundry room
*****
Bathroom
*****
Primary Bedroom
*****
Eating area
*****
Dining room
*****
Kitchen
*****
Living room
*****
Lower level
Bedroom
*****
Recreational, Games room
*****
Utility room
*****
Bathroom
*****
Bedroom
*****
Main level
Laundry room
*****
Bathroom
*****
Primary Bedroom
*****
Eating area
*****
Dining room
*****
Kitchen
*****
Living room
*****
Lower level
Bedroom
*****
Recreational, Games room
*****
Utility room
*****
Bathroom
*****
Bedroom
*****
Main level
Laundry room
*****
Bathroom
*****
Primary Bedroom
*****
Eating area
*****
Dining room
*****
Kitchen
*****
Living room
*****
Lower level
Bedroom
*****
Recreational, Games room
*****
Utility room
*****
Bathroom
*****
Bedroom
*****
Main level
Laundry room
*****
Bathroom
*****
Courtesy of Sutton Group Muskoka Realty Inc.
Book a Showing for this property
Please note that filling out this form you'll be registered and your phone number without the +1 part will be used as a password.
