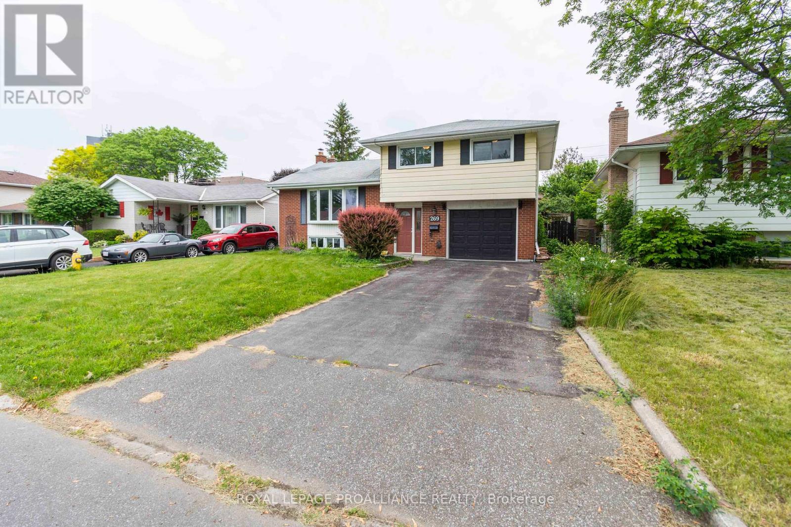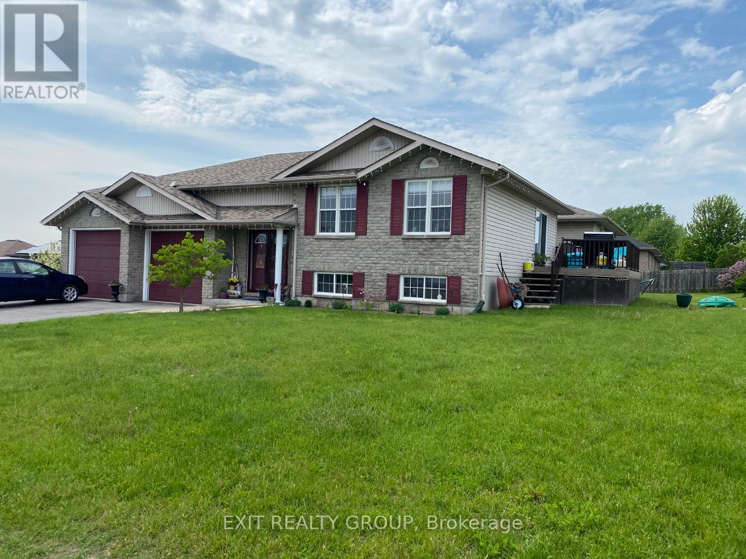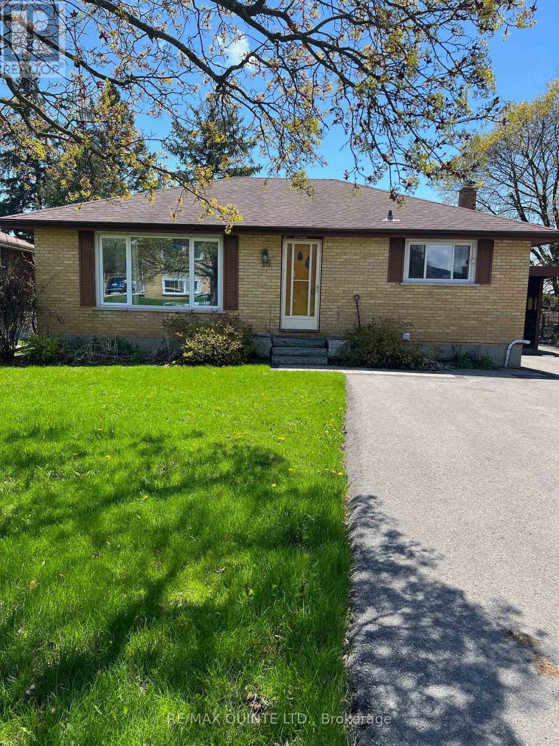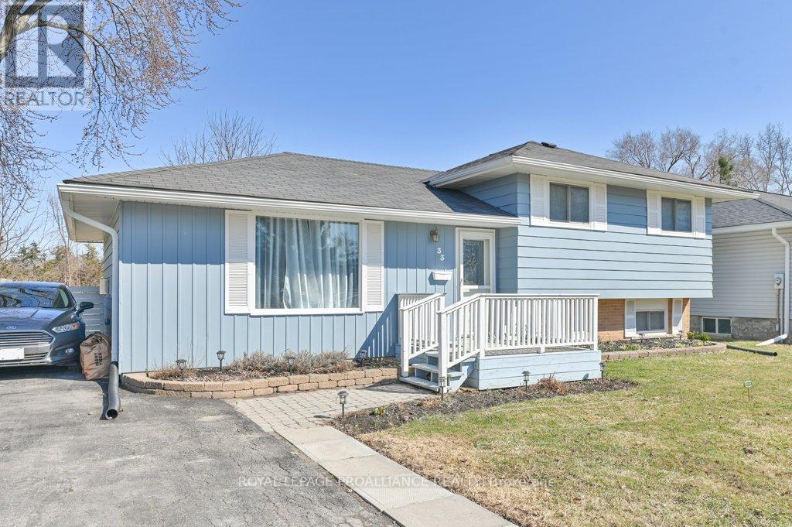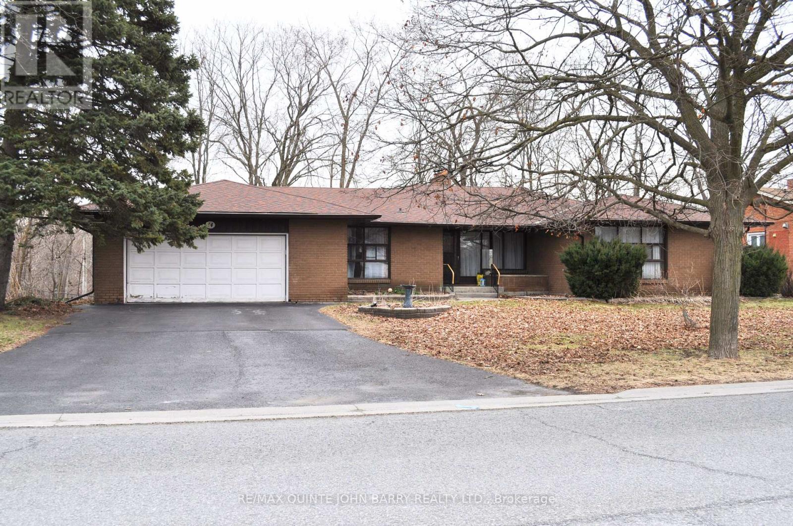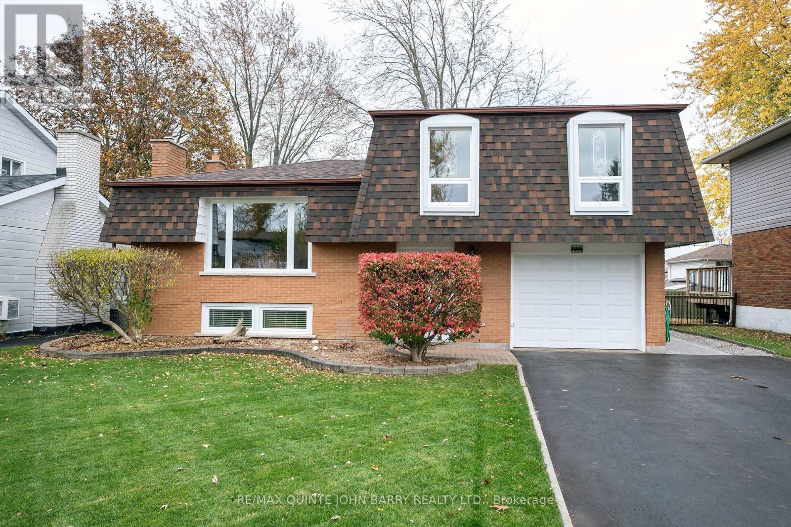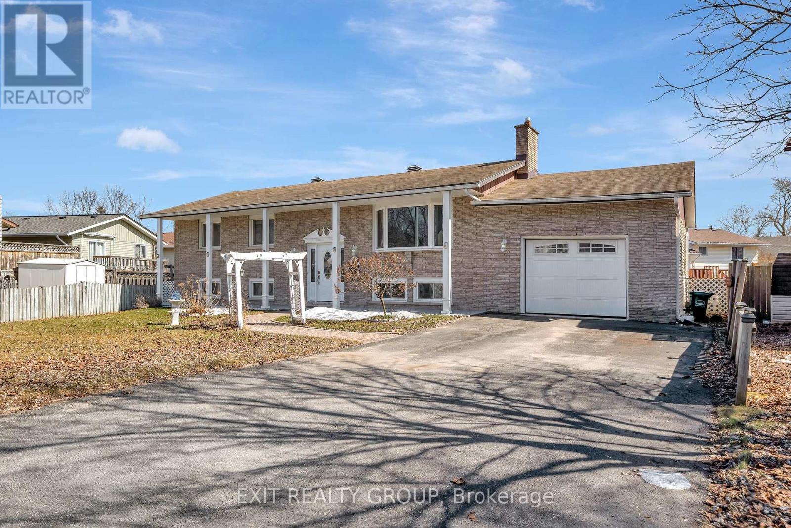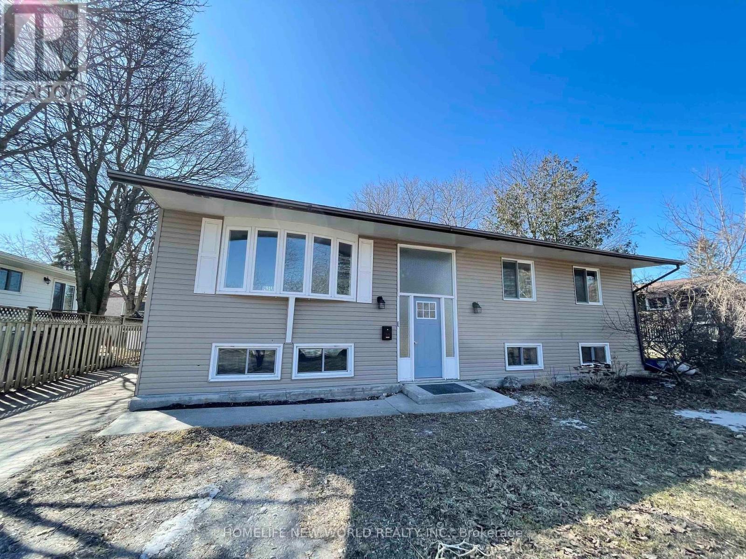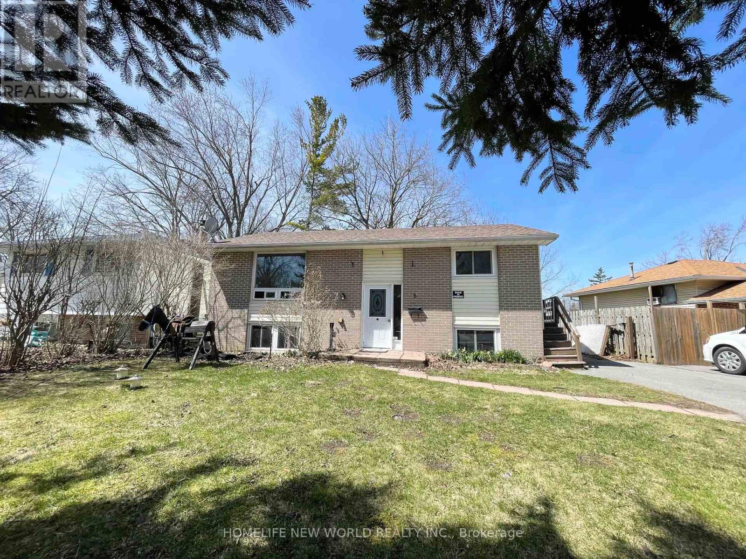Free account required
Unlock the full potential of your property search with a free account! Here's what you'll gain immediate access to:
- Exclusive Access to Every Listing
- Personalized Search Experience
- Favorite Properties at Your Fingertips
- Stay Ahead with Email Alerts
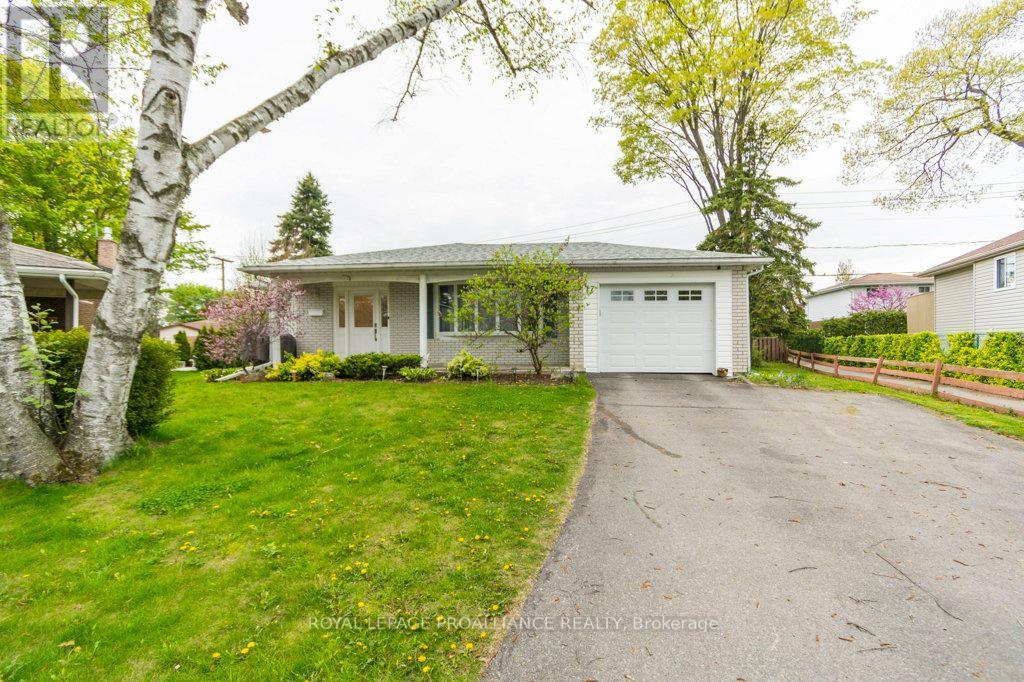
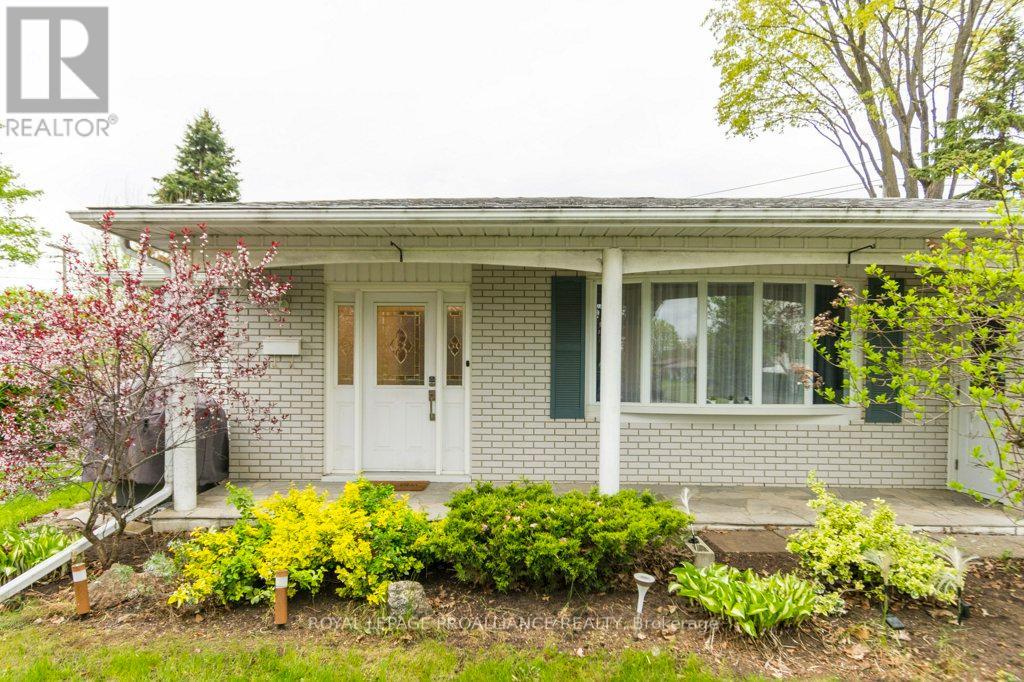
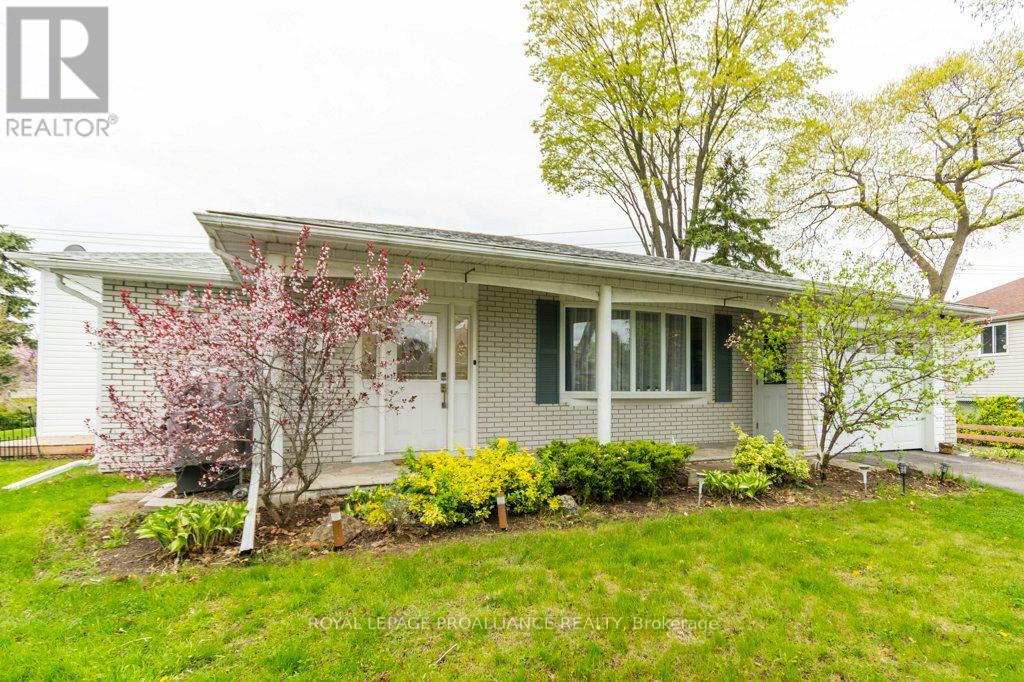
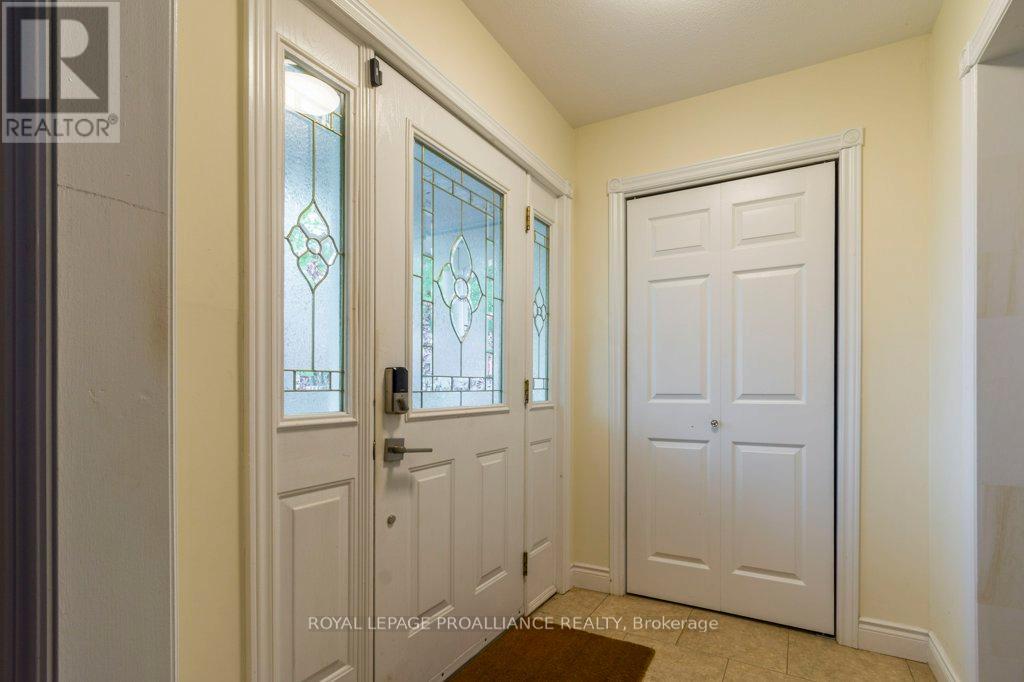
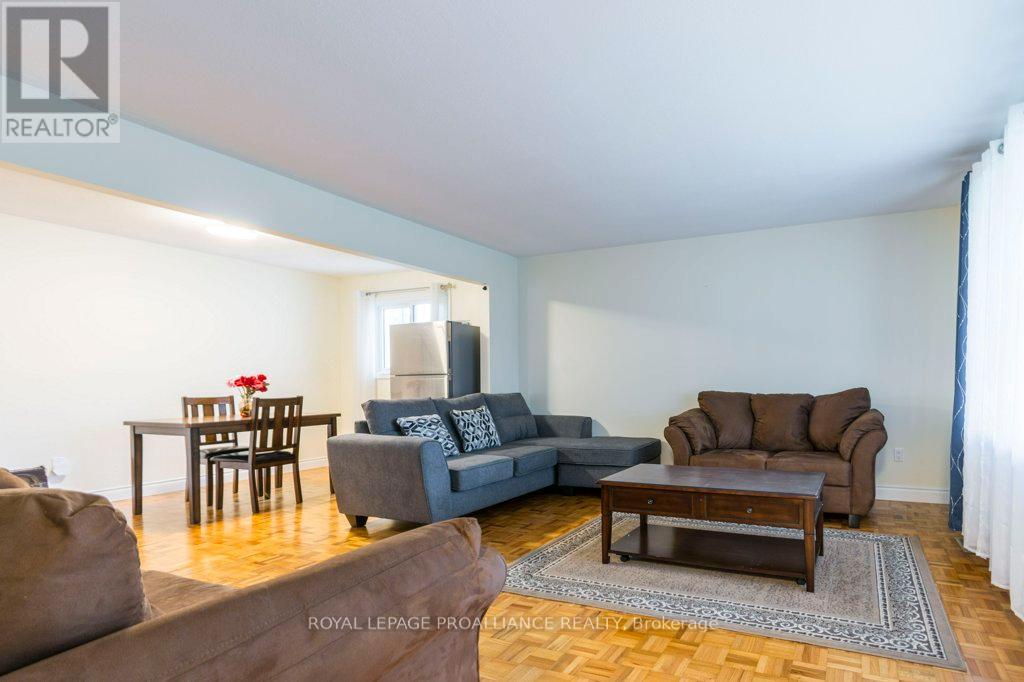
$569,900
17 EDGEVIEW DRIVE
Quinte West, Ontario, Ontario, K8V3G2
MLS® Number: X12154888
Property description
Deceptively Spacious & Perfectly Located! Don't let the exterior fool you, this home is much larger than it appears! Nestled in a prime west end location of Quinte West, this beautifully expanded residence offers space, style, and functionality for today's modern family. At the heart of the home is a gourmet kitchen, complete with a large center island, perfect for entertaining and everyday living. The sun-filled living and dining room boasts an inviting open-concept layout, ideal for hosting guests or relaxing in comfort. The thoughtfully designed addition includes a luxurious primary suite featuring a private ensuite bath, offering a true retreat. There are another 3 generously sized bedrooms and 1 full bathroom, there's room for everyone. On the lower level you will find the finished rec room is a perfect bonus, featuring a cozy gas airtight stove, laundry room and a room for a gym or office and a convenient 2-piece bath plus lots of storage. This home combines comfort, function, and style in one fantastic package! Close to Walmart, 401 and CFB Trenton.
Building information
Type
*****
Age
*****
Amenities
*****
Appliances
*****
Basement Type
*****
Construction Style Attachment
*****
Cooling Type
*****
Exterior Finish
*****
Fireplace Present
*****
FireplaceTotal
*****
Fire Protection
*****
Foundation Type
*****
Half Bath Total
*****
Heating Fuel
*****
Heating Type
*****
Size Interior
*****
Utility Water
*****
Land information
Amenities
*****
Landscape Features
*****
Sewer
*****
Size Depth
*****
Size Frontage
*****
Size Irregular
*****
Size Total
*****
Rooms
Main level
Foyer
*****
Living room
*****
Dining room
*****
Kitchen
*****
Lower level
Family room
*****
Bathroom
*****
Other
*****
Exercise room
*****
Utility room
*****
Second level
Bathroom
*****
Bedroom
*****
Bedroom
*****
Bedroom
*****
Primary Bedroom
*****
Main level
Foyer
*****
Living room
*****
Dining room
*****
Kitchen
*****
Lower level
Family room
*****
Bathroom
*****
Other
*****
Exercise room
*****
Utility room
*****
Second level
Bathroom
*****
Bedroom
*****
Bedroom
*****
Bedroom
*****
Primary Bedroom
*****
Main level
Foyer
*****
Living room
*****
Dining room
*****
Kitchen
*****
Lower level
Family room
*****
Bathroom
*****
Other
*****
Exercise room
*****
Utility room
*****
Second level
Bathroom
*****
Bedroom
*****
Bedroom
*****
Bedroom
*****
Primary Bedroom
*****
Main level
Foyer
*****
Living room
*****
Dining room
*****
Kitchen
*****
Lower level
Family room
*****
Bathroom
*****
Other
*****
Exercise room
*****
Courtesy of ROYAL LEPAGE PROALLIANCE REALTY
Book a Showing for this property
Please note that filling out this form you'll be registered and your phone number without the +1 part will be used as a password.
