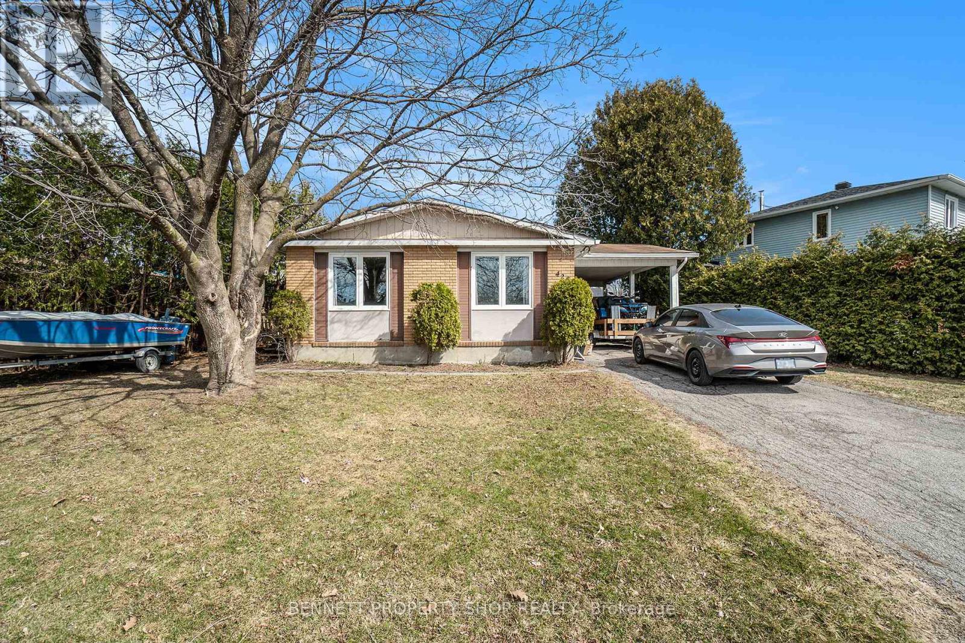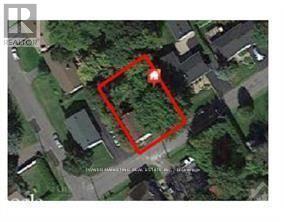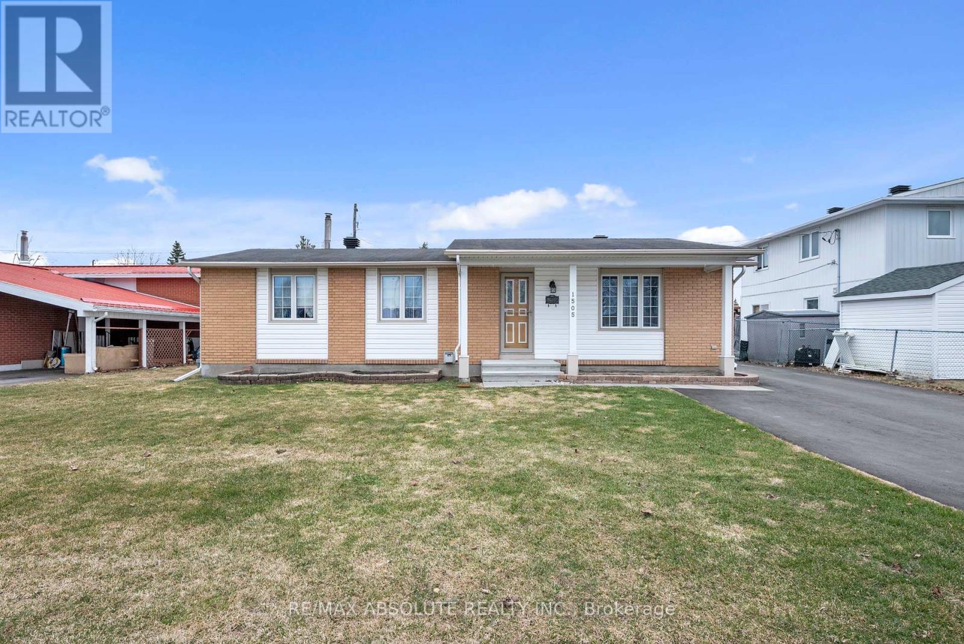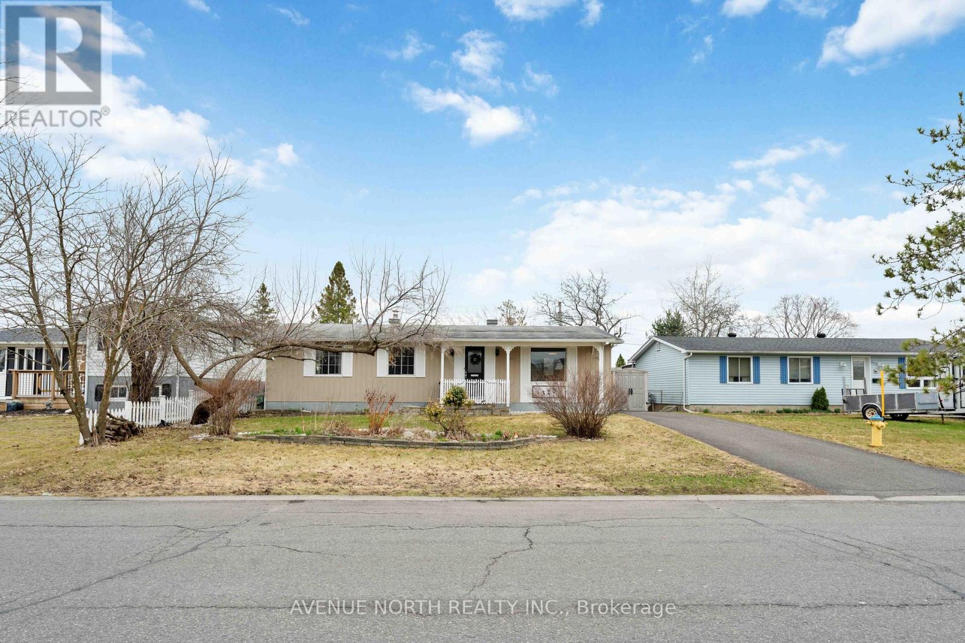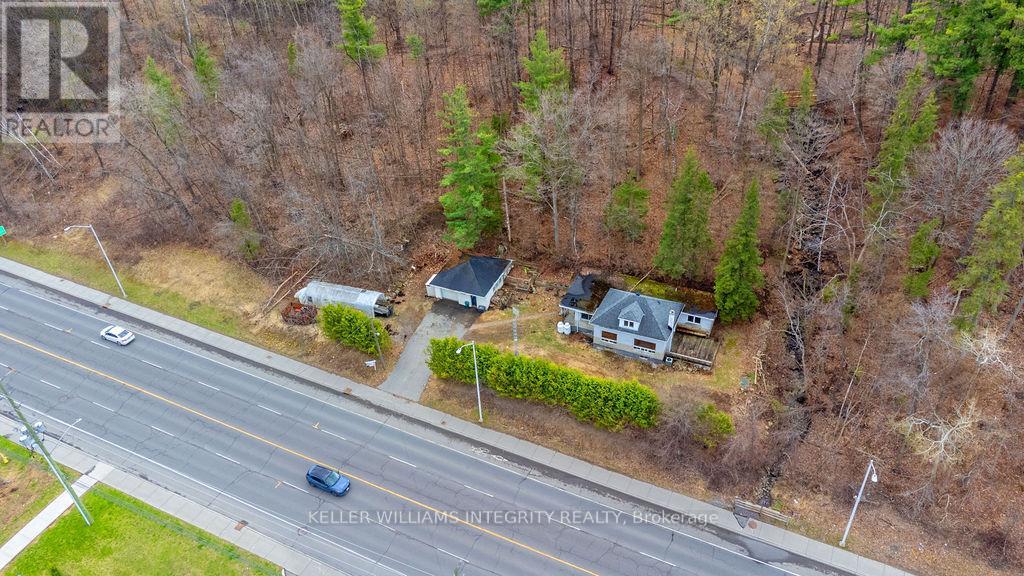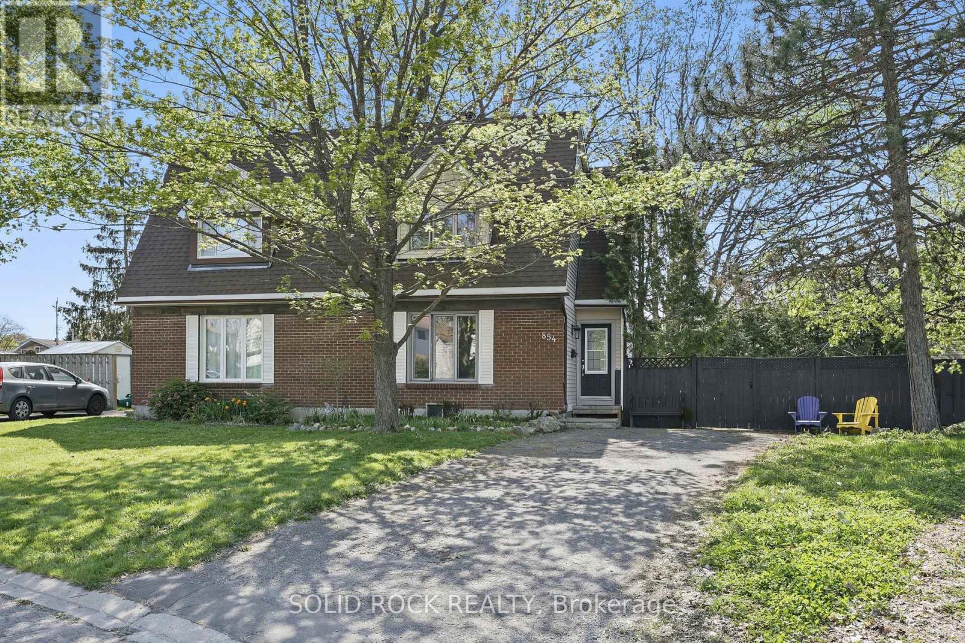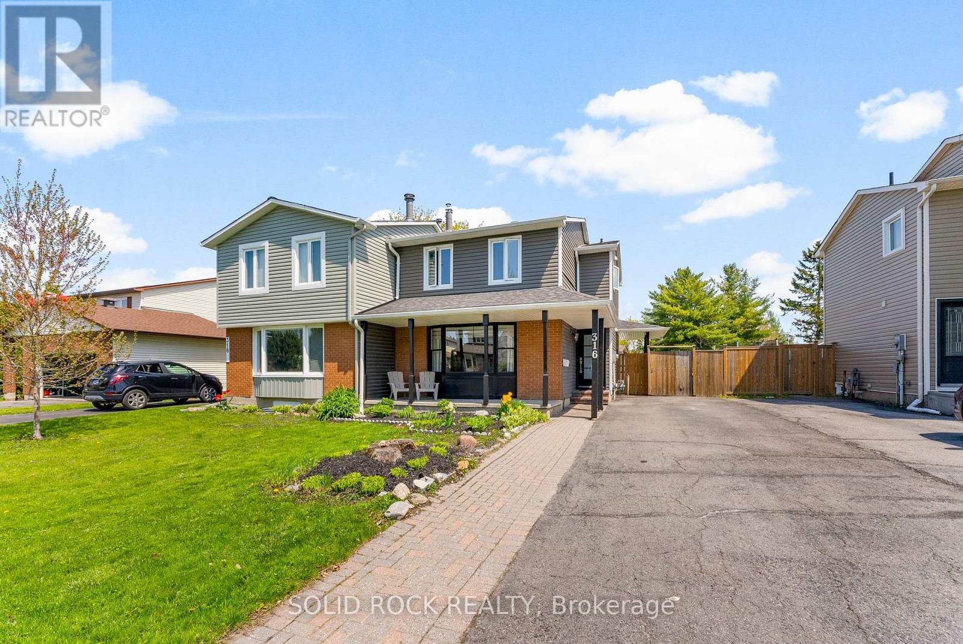Free account required
Unlock the full potential of your property search with a free account! Here's what you'll gain immediate access to:
- Exclusive Access to Every Listing
- Personalized Search Experience
- Favorite Properties at Your Fingertips
- Stay Ahead with Email Alerts
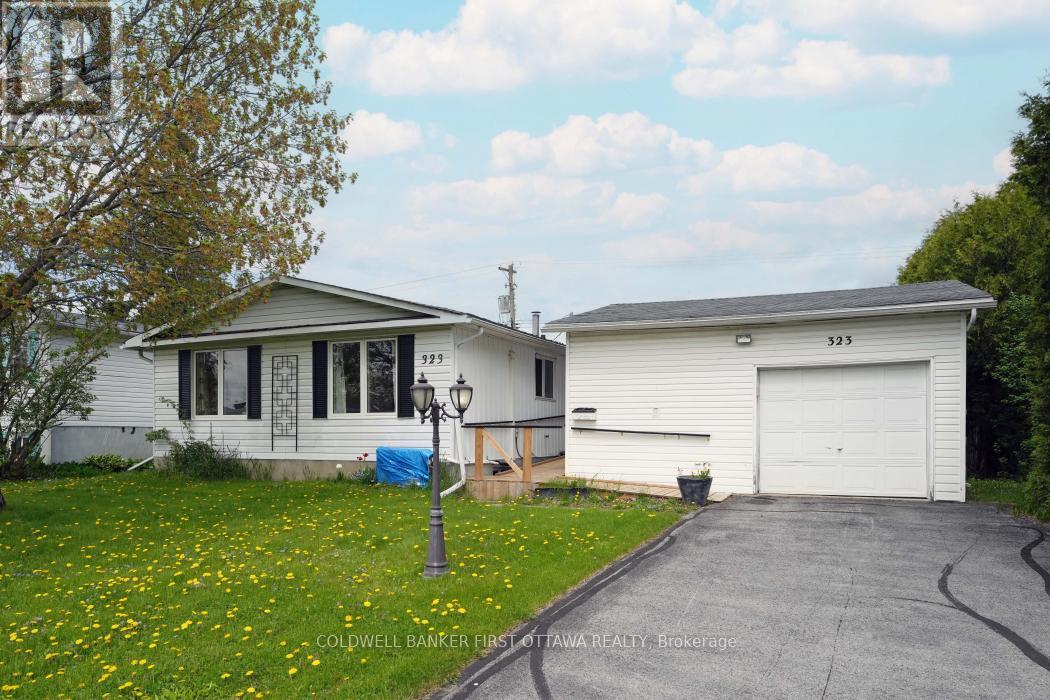
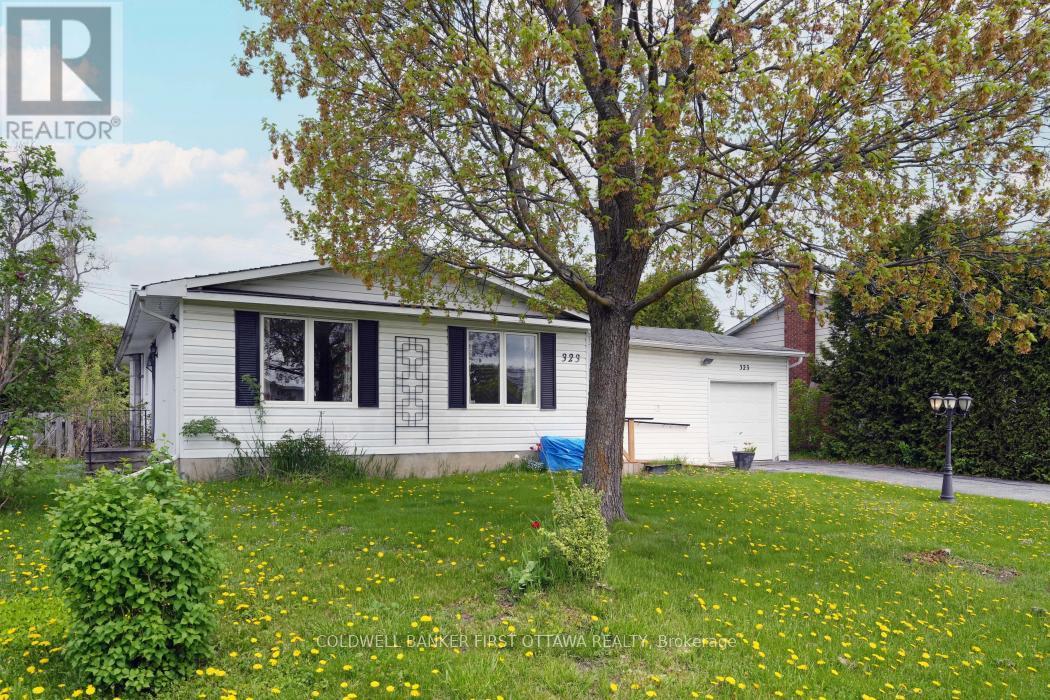
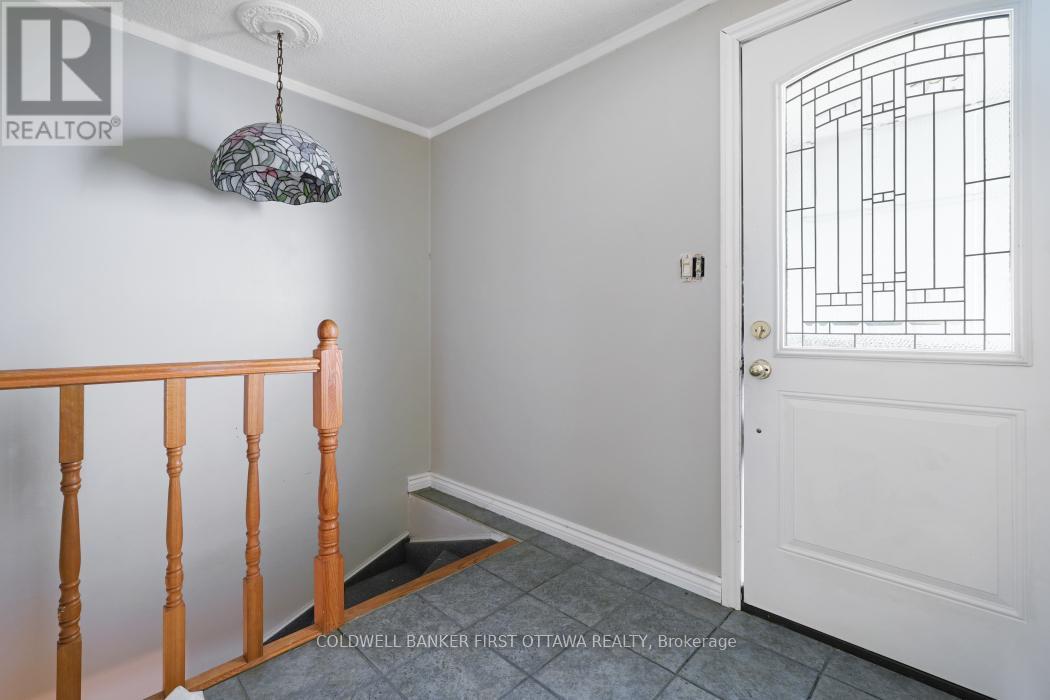
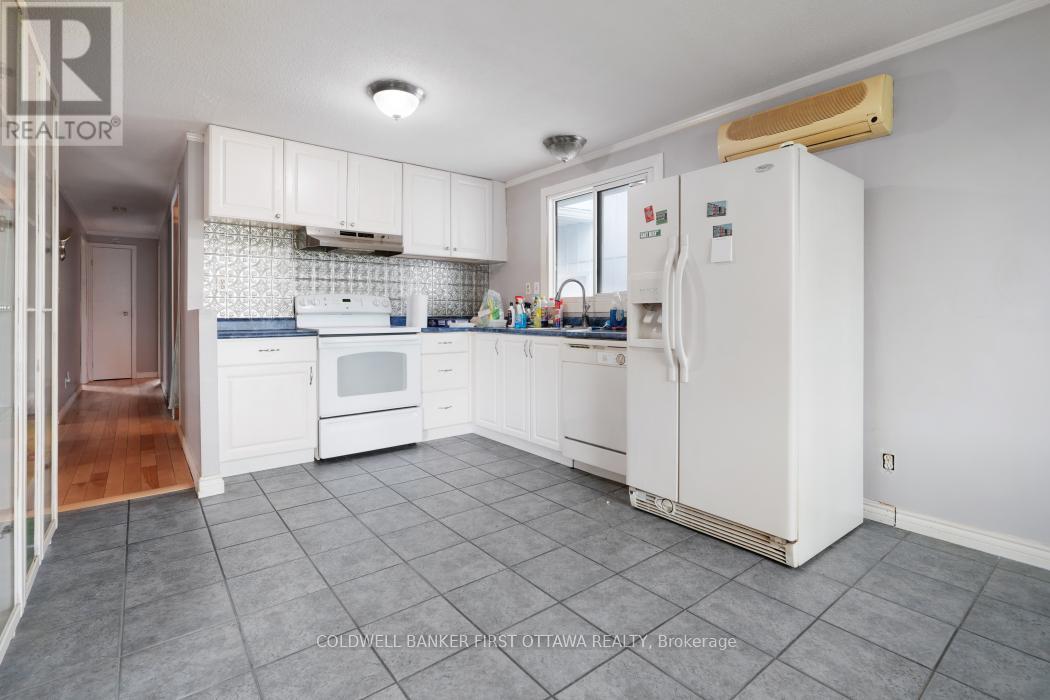
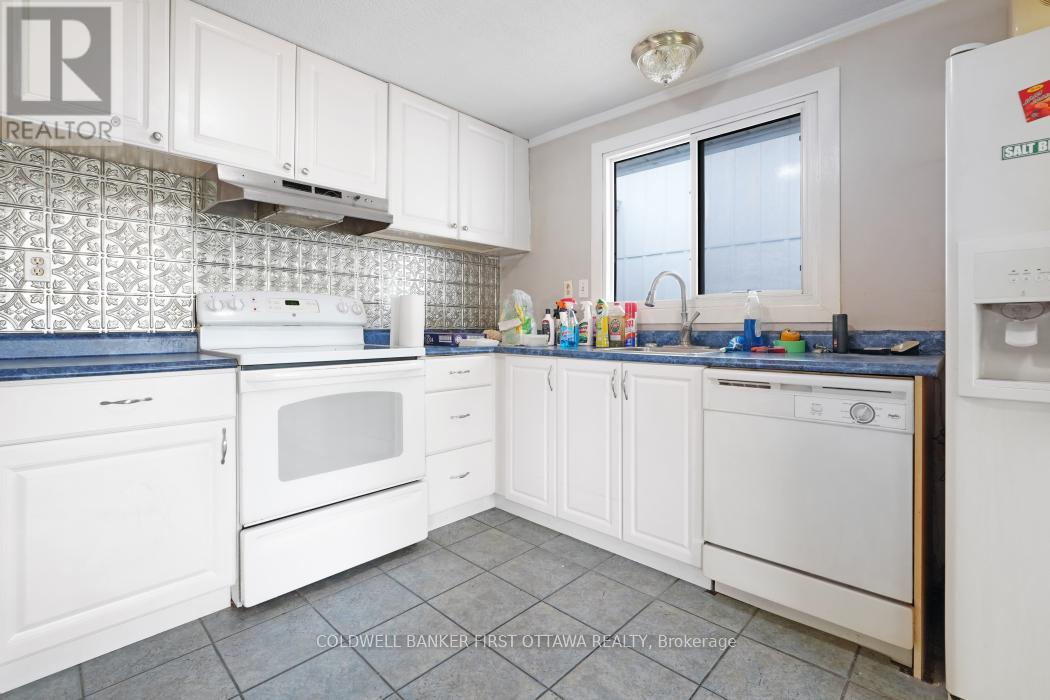
$505,000
323 AMIENS STREET
Ottawa, Ontario, Ontario, K1E1N4
MLS® Number: X12152751
Property description
This charming 3+1 bedroom bungalow, nestled in the heart of Orleans, offers a perfect blend of comfort and convenience. Just a short walk from shops, public transportation, and recreational facilities, it also provides easy access to Highway 417, making commuting a breeze. The main floor boasts beautiful hardwood floors, while the spacious kitchen, complete with a cozy breakfast area, is bathed in natural sunlight. The inviting living room, featuring a large southeast-facing bay window, grants access to the side yard. The lower level enhances the living space with an additional room, a family room equipped with a stove, and a 4-piece bathroom. The generously sized yard, bordered by privacy hedges, creates a serene outdoor retreat. An oversized garage further complements this delightful home. Please note, the property is being sold in "as is where is" condition, and no offers will be conveyed before 11:59 p.m. on May 23, 2025.
Building information
Type
*****
Architectural Style
*****
Basement Development
*****
Basement Type
*****
Construction Style Attachment
*****
Cooling Type
*****
Exterior Finish
*****
Fireplace Present
*****
FireplaceTotal
*****
Foundation Type
*****
Heating Type
*****
Size Interior
*****
Stories Total
*****
Utility Water
*****
Land information
Sewer
*****
Size Depth
*****
Size Frontage
*****
Size Irregular
*****
Size Total
*****
Rooms
Main level
Bathroom
*****
Bedroom 3
*****
Bedroom 2
*****
Primary Bedroom
*****
Mud room
*****
Living room
*****
Eating area
*****
Kitchen
*****
Lower level
Den
*****
Family room
*****
Laundry room
*****
Bathroom
*****
Main level
Bathroom
*****
Bedroom 3
*****
Bedroom 2
*****
Primary Bedroom
*****
Mud room
*****
Living room
*****
Eating area
*****
Kitchen
*****
Lower level
Den
*****
Family room
*****
Laundry room
*****
Bathroom
*****
Main level
Bathroom
*****
Bedroom 3
*****
Bedroom 2
*****
Primary Bedroom
*****
Mud room
*****
Living room
*****
Eating area
*****
Kitchen
*****
Lower level
Den
*****
Family room
*****
Laundry room
*****
Bathroom
*****
Main level
Bathroom
*****
Bedroom 3
*****
Bedroom 2
*****
Primary Bedroom
*****
Mud room
*****
Living room
*****
Eating area
*****
Kitchen
*****
Lower level
Den
*****
Family room
*****
Laundry room
*****
Bathroom
*****
Main level
Bathroom
*****
Bedroom 3
*****
Courtesy of COLDWELL BANKER FIRST OTTAWA REALTY
Book a Showing for this property
Please note that filling out this form you'll be registered and your phone number without the +1 part will be used as a password.
