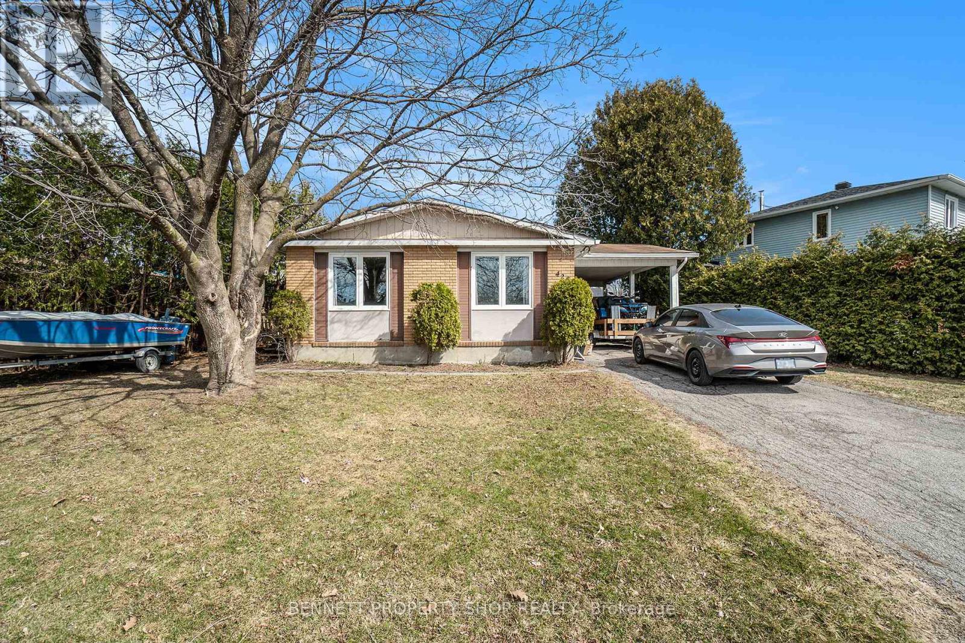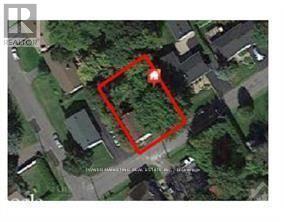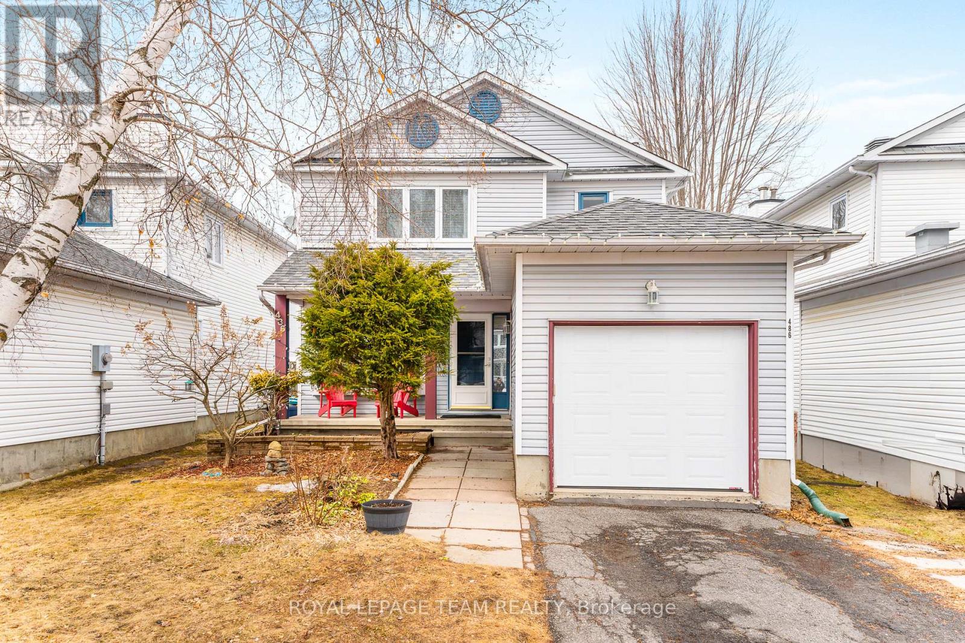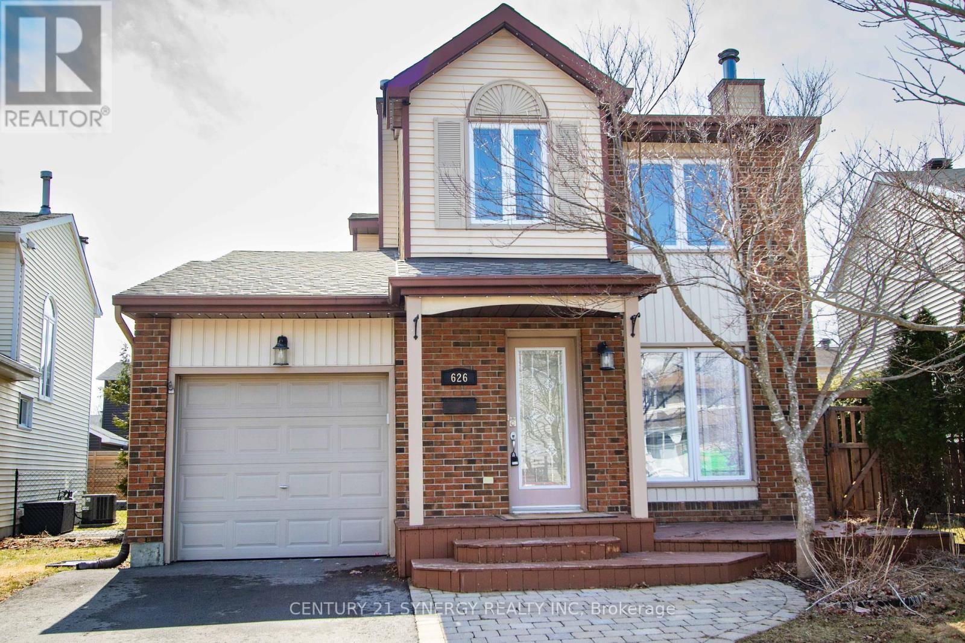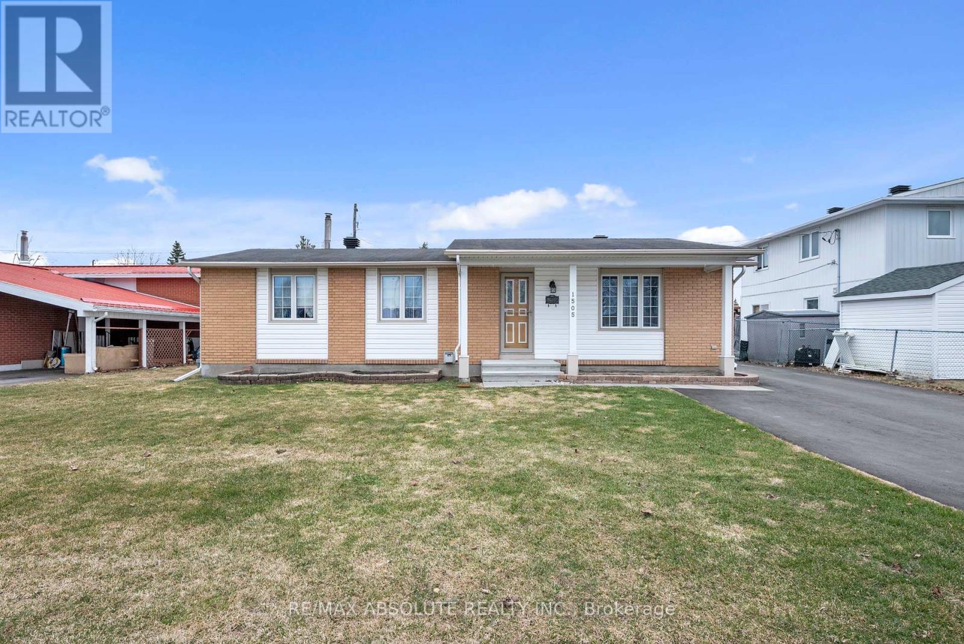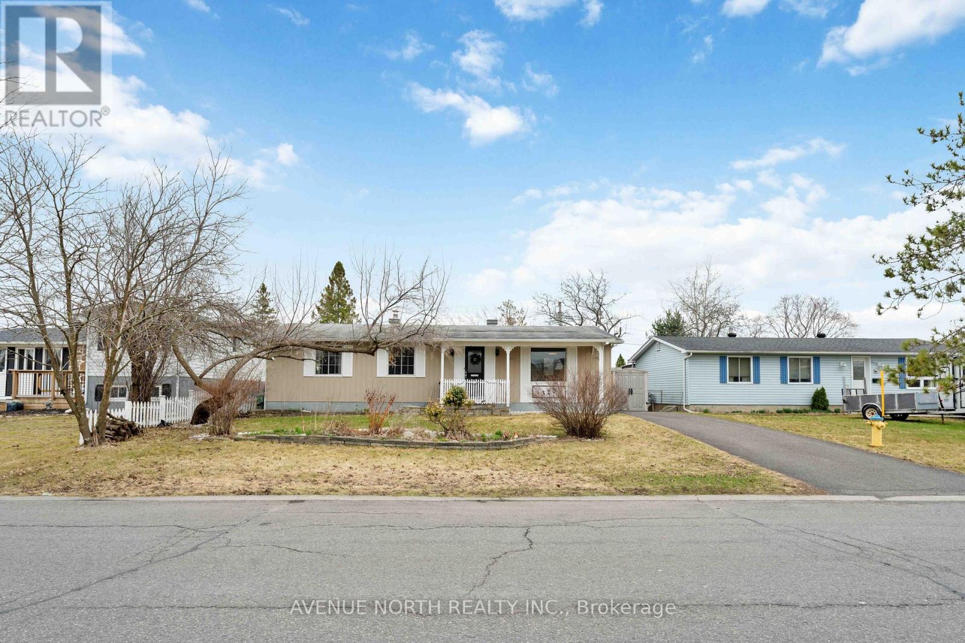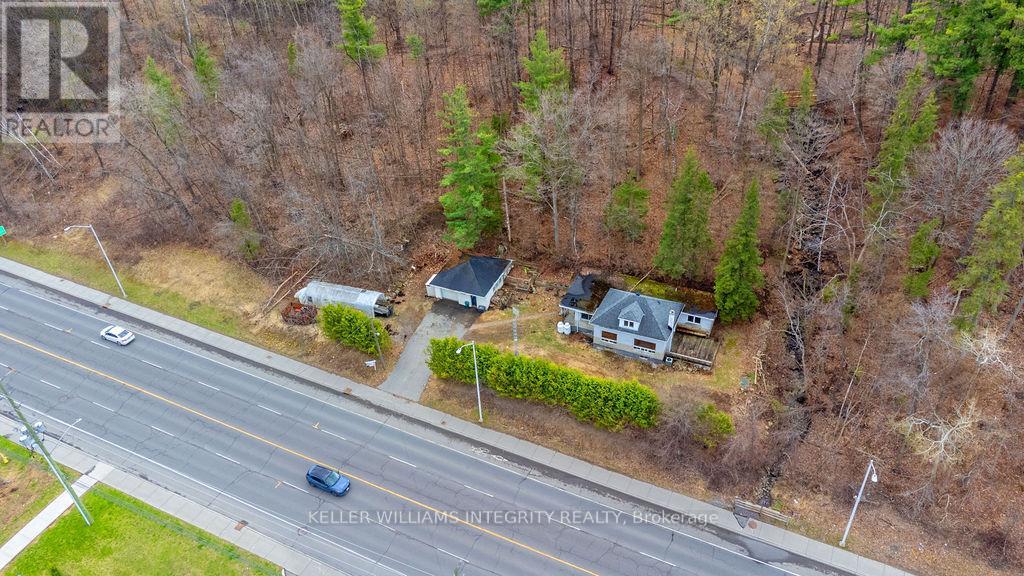Free account required
Unlock the full potential of your property search with a free account! Here's what you'll gain immediate access to:
- Exclusive Access to Every Listing
- Personalized Search Experience
- Favorite Properties at Your Fingertips
- Stay Ahead with Email Alerts
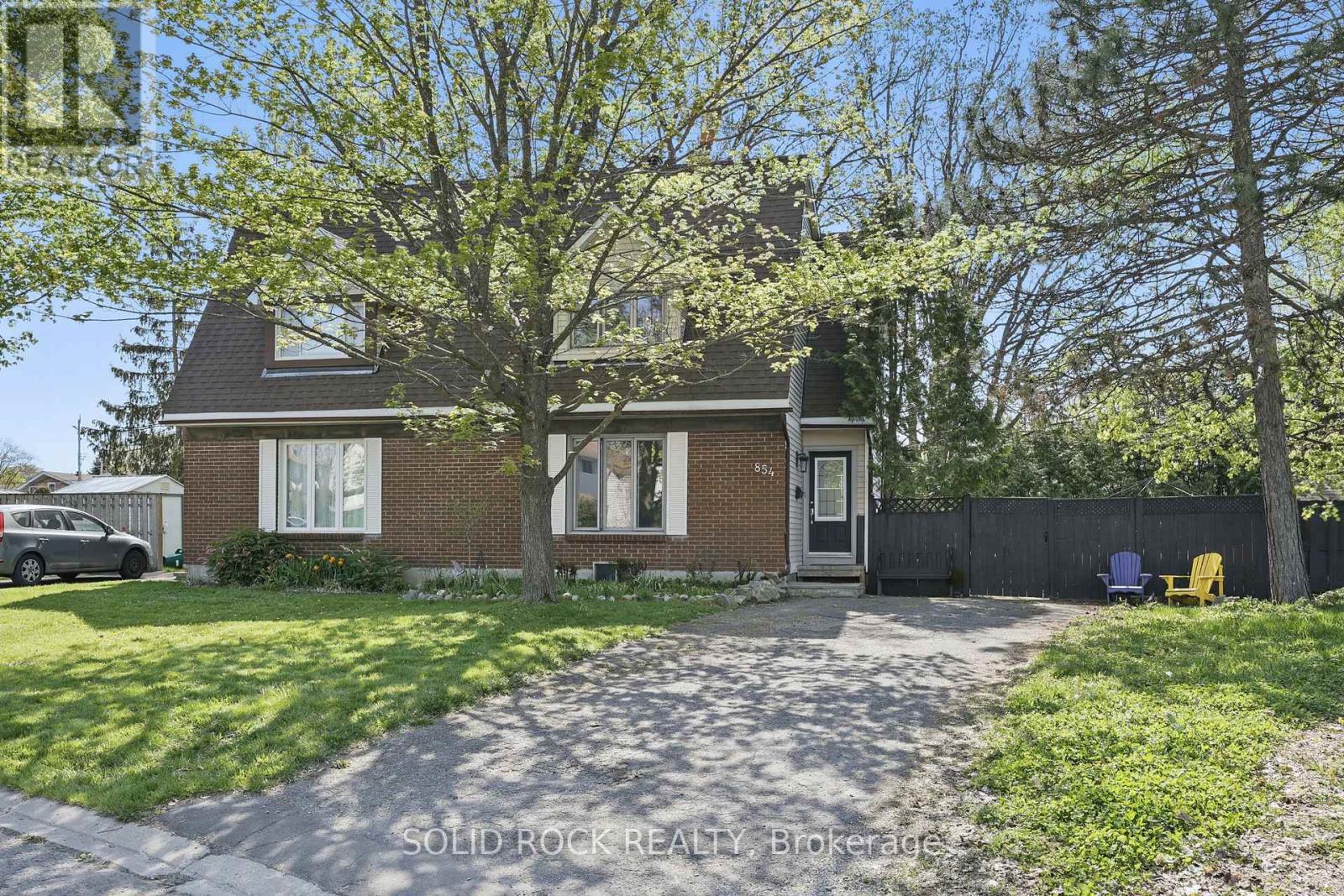

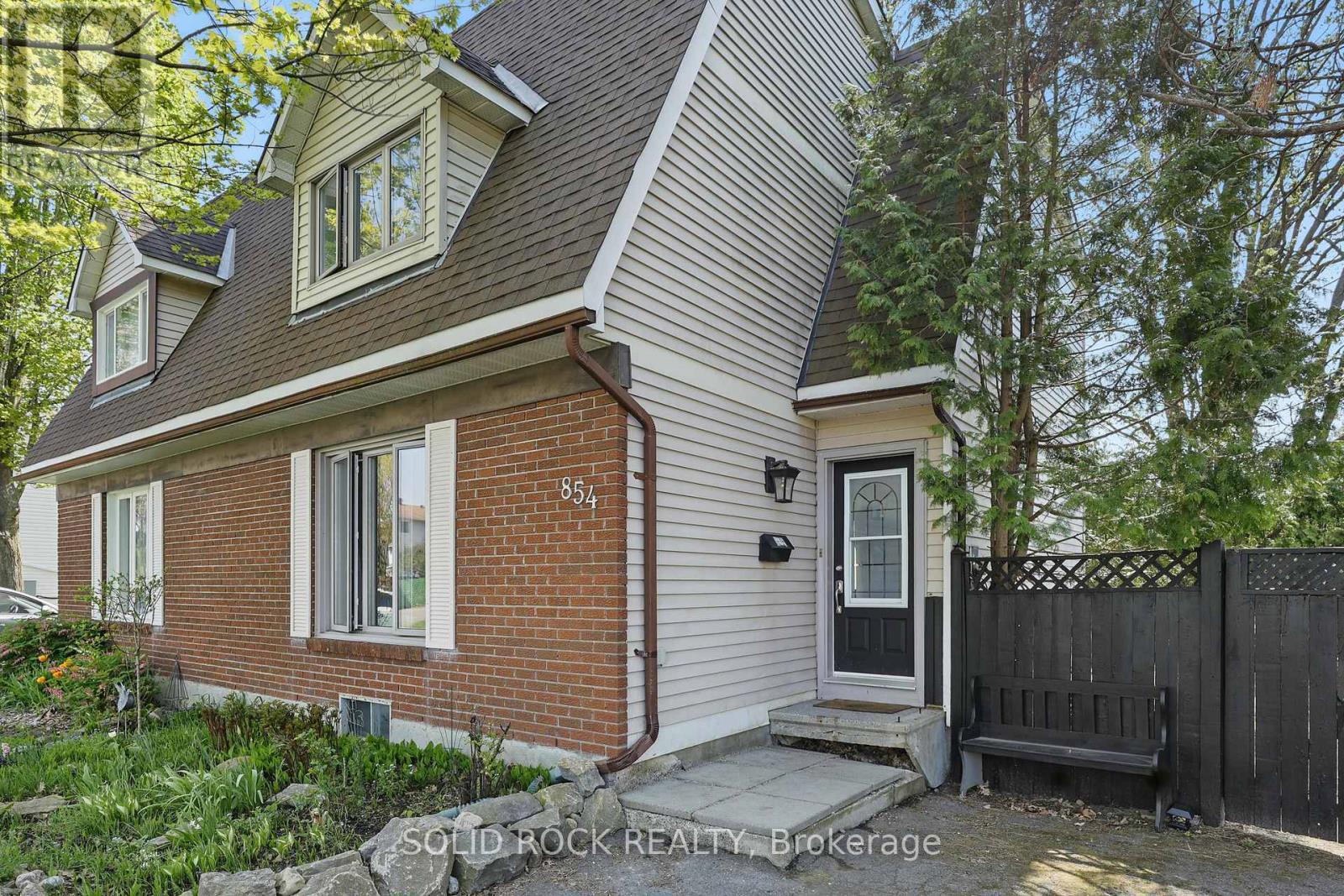

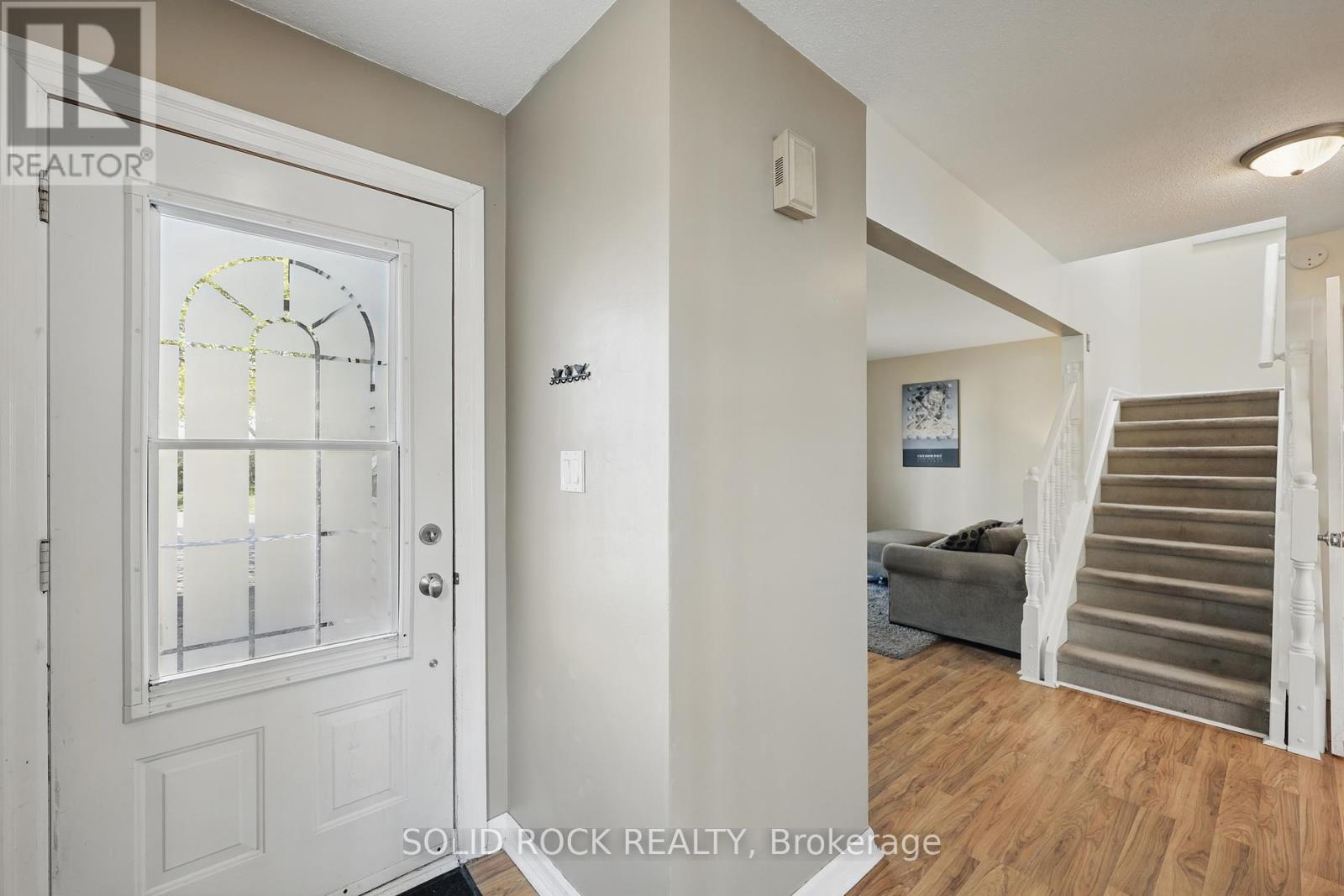
$539,900
854 BORLAND DRIVE
Ottawa, Ontario, Ontario, K1E1X5
MLS® Number: X12147272
Property description
Welcome to your perfect retreat in a peaceful, family-friendly neighbourhood in Orleans. This charming 3-bedroom, 2-bath semi-detached home sits on an oversized premium lot surrounded by mature trees, offering both privacy and natural beauty. Enjoy easy access to scenic trails, parks, school and shopping just steps from your door ideal for outdoor enthusiasts and growing families alike. Inside, you'll find a warm, functional layout with 3 spacious bedrooms boasting tons of natural light. The main floor has inviting living spaces filled with a flowy concept. Whether you're relaxing in the generous backyard or exploring the nearby green spaces, this home offers the lifestyle you've been looking for. Updates/Upgrades include Windows (2020), Roof (2016), Central Air (2023), Dishwasher (2025), Over the Range (2025), Washer (2024). Great for first time home buyers or investors. Open House this Saturday May 17th from 1-3pm.
Building information
Type
*****
Age
*****
Appliances
*****
Basement Development
*****
Basement Type
*****
Construction Style Attachment
*****
Cooling Type
*****
Exterior Finish
*****
Foundation Type
*****
Half Bath Total
*****
Heating Fuel
*****
Heating Type
*****
Size Interior
*****
Stories Total
*****
Utility Water
*****
Land information
Sewer
*****
Size Irregular
*****
Size Total
*****
Rooms
Main level
Foyer
*****
Dining room
*****
Kitchen
*****
Living room
*****
Lower level
Family room
*****
Utility room
*****
Laundry room
*****
Second level
Bathroom
*****
Bedroom 3
*****
Bedroom 2
*****
Primary Bedroom
*****
Main level
Foyer
*****
Dining room
*****
Kitchen
*****
Living room
*****
Lower level
Family room
*****
Utility room
*****
Laundry room
*****
Second level
Bathroom
*****
Bedroom 3
*****
Bedroom 2
*****
Primary Bedroom
*****
Main level
Foyer
*****
Dining room
*****
Kitchen
*****
Living room
*****
Lower level
Family room
*****
Utility room
*****
Laundry room
*****
Second level
Bathroom
*****
Bedroom 3
*****
Bedroom 2
*****
Primary Bedroom
*****
Courtesy of SOLID ROCK REALTY
Book a Showing for this property
Please note that filling out this form you'll be registered and your phone number without the +1 part will be used as a password.
