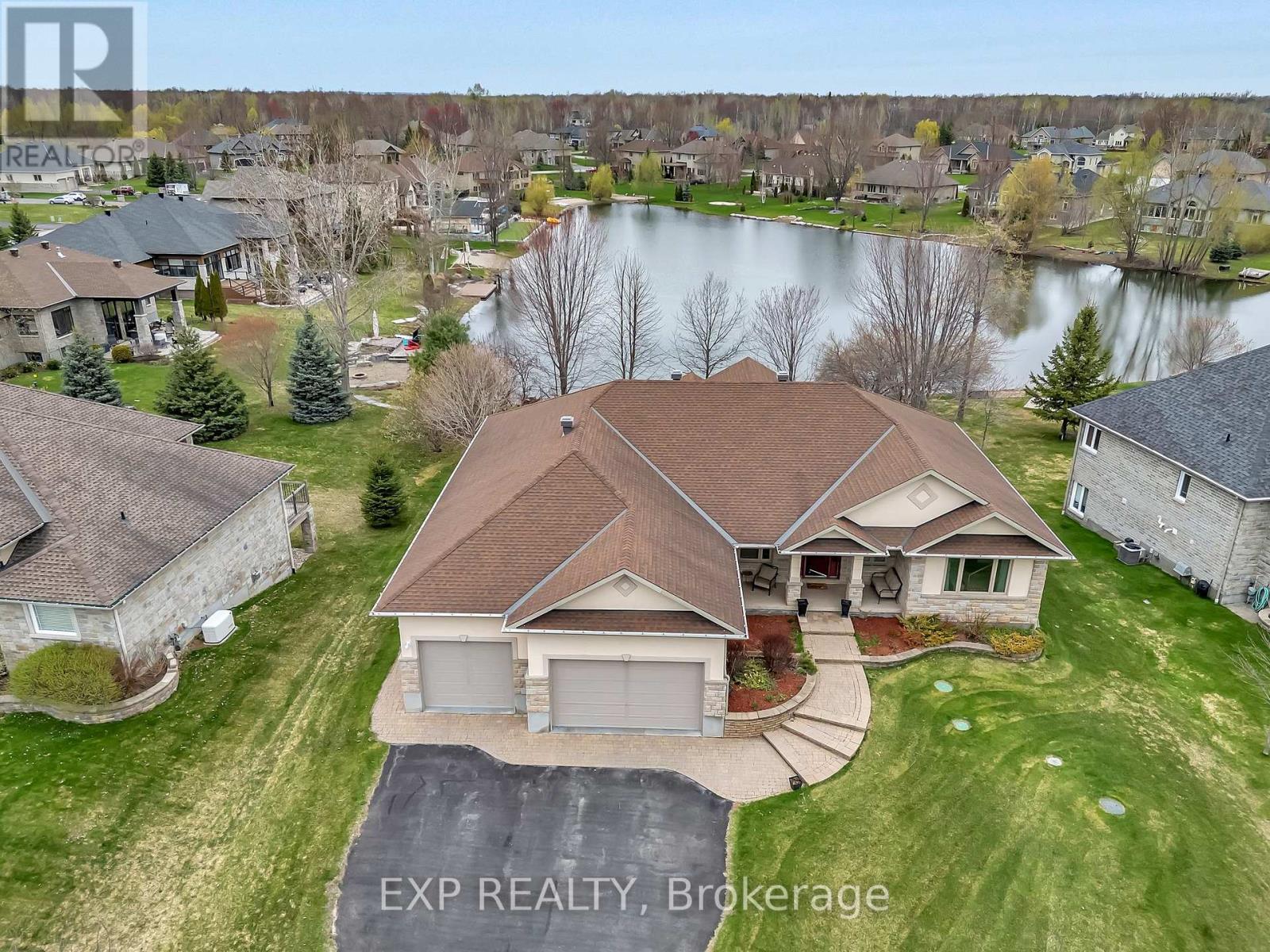Free account required
Unlock the full potential of your property search with a free account! Here's what you'll gain immediate access to:
- Exclusive Access to Every Listing
- Personalized Search Experience
- Favorite Properties at Your Fingertips
- Stay Ahead with Email Alerts
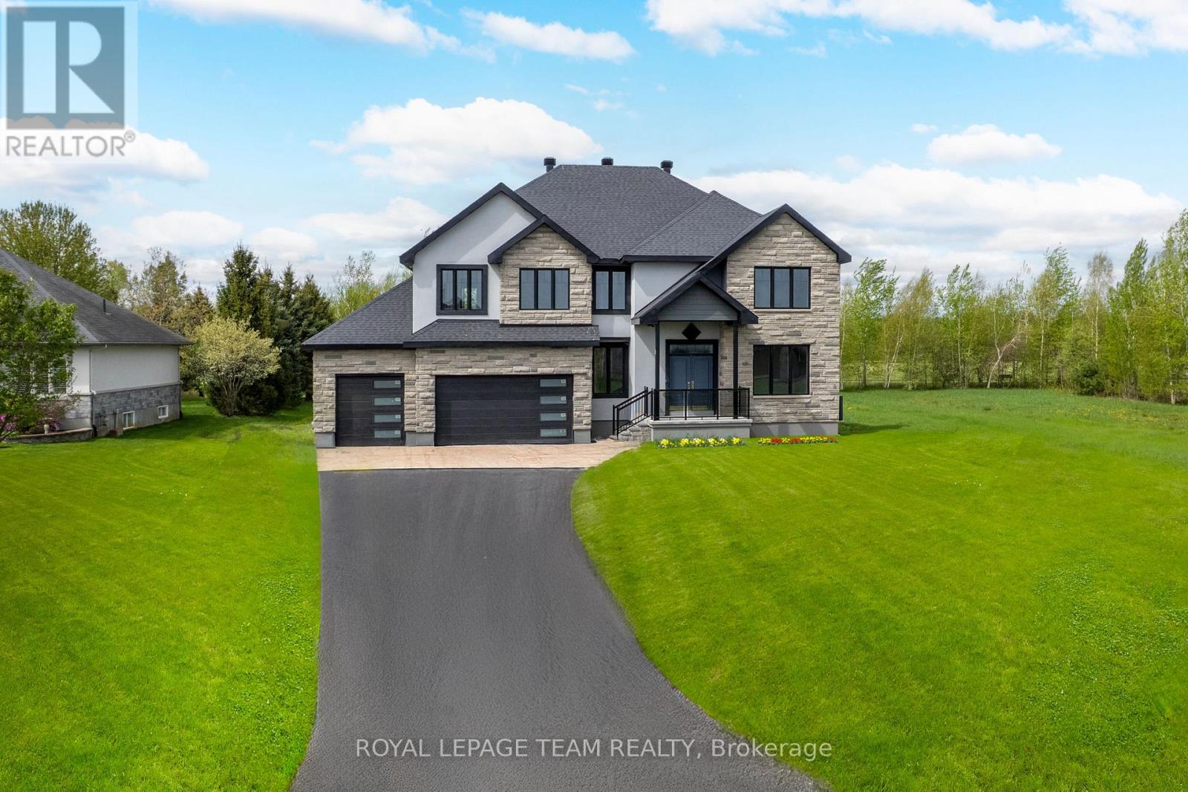
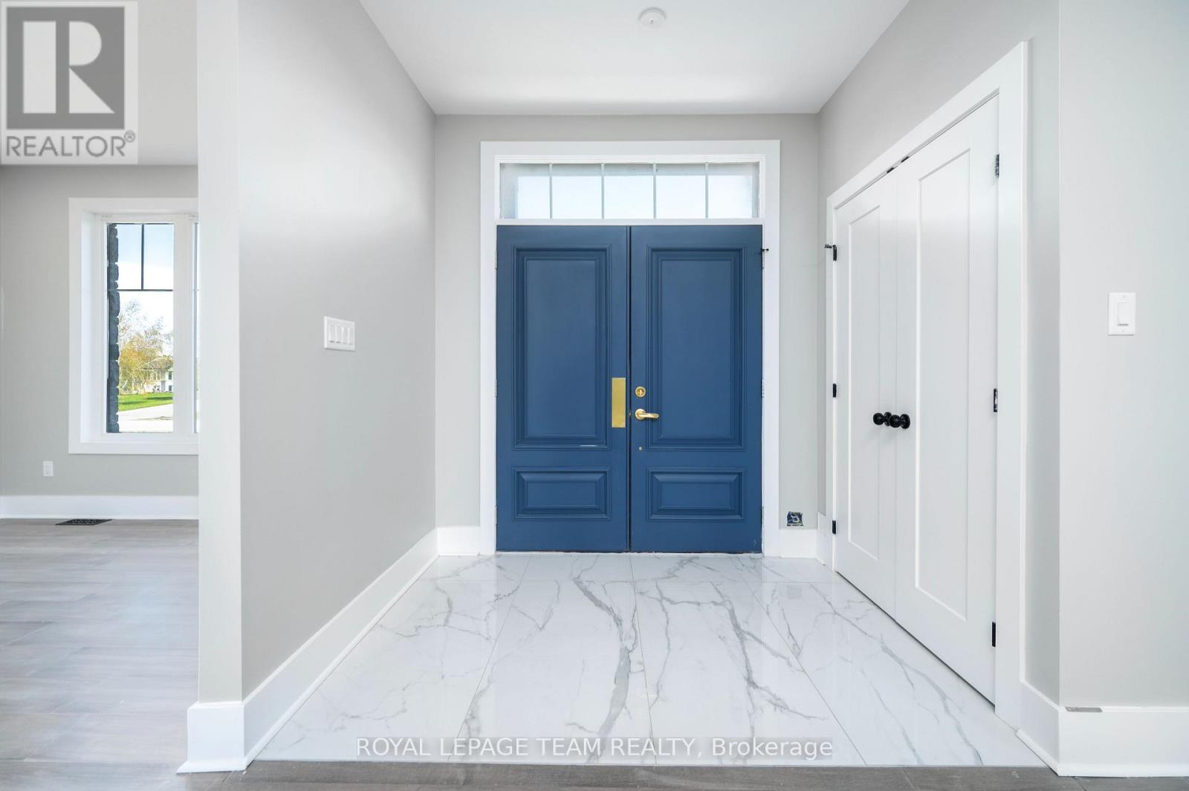
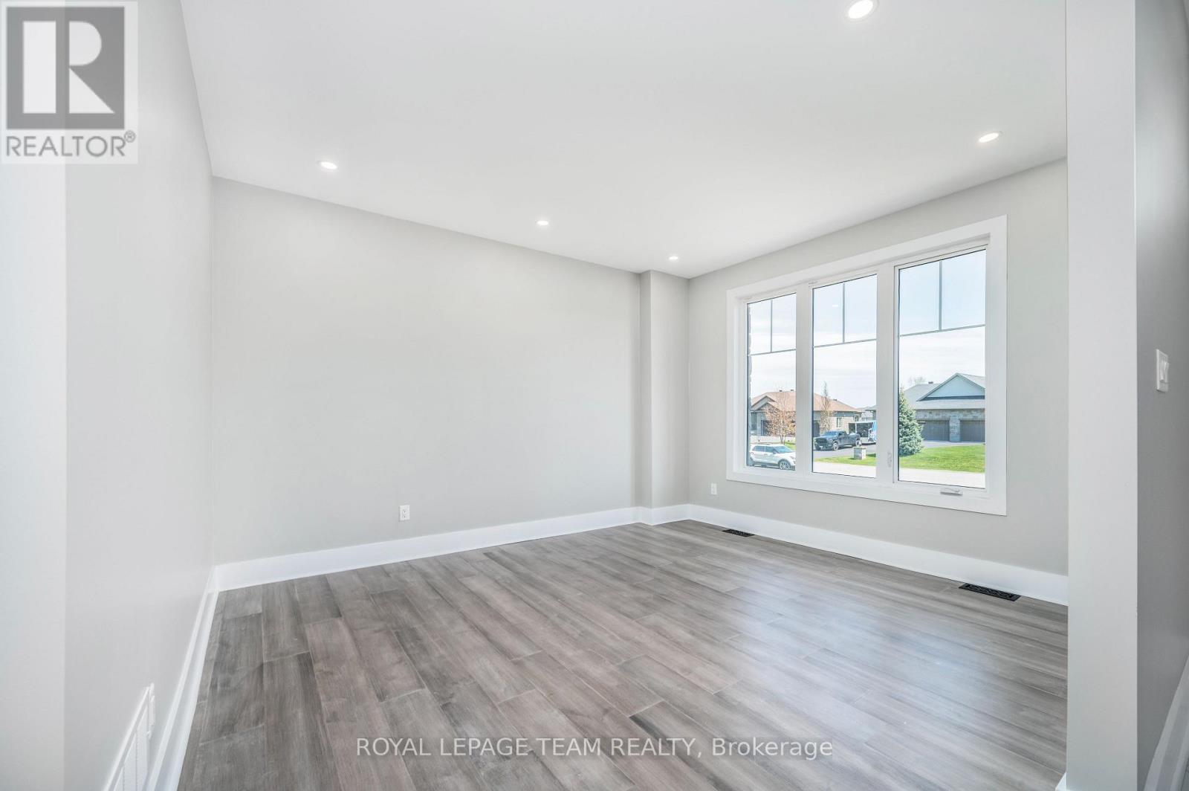
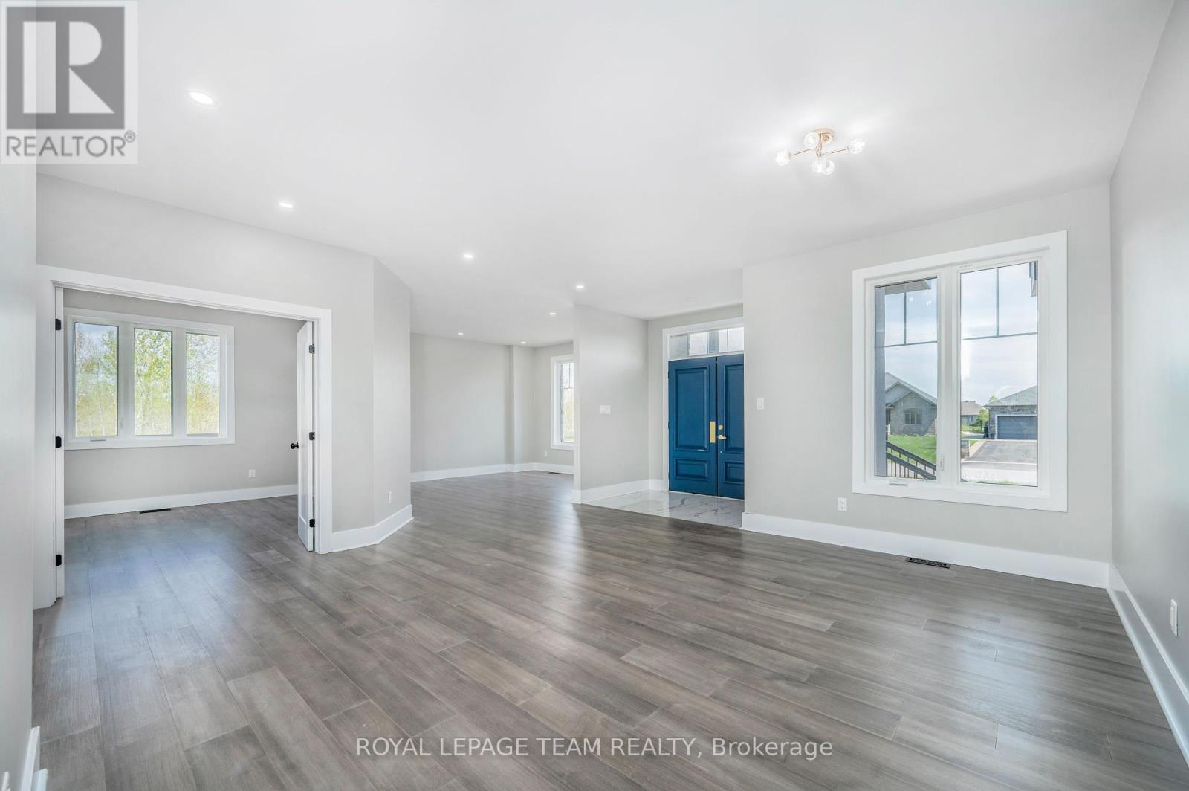

$1,600,000
1444 WATER'S EDGE WAY
Ottawa, Ontario, Ontario, K4P0C6
MLS® Number: X12152646
Property description
Welcome to your dream home! This beautifully designed 6-bedroom, 5-bathroom home perfectly blends luxury, and comfort for the whole family. Thoughtfully crafted with every detail in mind, this home offers spacious living in a peaceful setting with no rear neighbours and views of the water from both the front and back of the house. Step inside to an open, airy main floor featuring two generous living areas, a formal dining room, a dedicated home office, and a modern open-concept kitchen with sleek quartz countertops throughout. Whether you're entertaining or spending quality time with family, this layout makes every moment feel special. Upstairs, you will find a large primary suite with his-and-hers walk-in closets and a private ensuite bath. You'll also find a spacious cozy loft, a convenient laundry room, and three additional bedrooms; two sharing a Jack & Jill bathroom, and one with its own walk-in closet. The fully finished basement offers even more space to enjoy with two large recreation rooms, two bedrooms, and a full 3-piece bathroom perfect for extended family, guests, or your dream media or game room. Enjoy stunning views, natural light throughout, and direct backyard access through the garage, ideal for hosting summer barbecues or simply soaking in the peace and quiet. Sitting on half an acre, this property provides privacy and space to relax. Nestled in a sought-after community with easy access to top amenities, you'll love being walking distance to a nearby plaza filled with shops, cafes, and parks. This is more than a house it's the lifestyle upgrade you've been waiting for.
Building information
Type
*****
Age
*****
Appliances
*****
Basement Development
*****
Basement Type
*****
Construction Status
*****
Construction Style Attachment
*****
Cooling Type
*****
Exterior Finish
*****
Fireplace Present
*****
FireplaceTotal
*****
Foundation Type
*****
Half Bath Total
*****
Heating Fuel
*****
Heating Type
*****
Size Interior
*****
Stories Total
*****
Land information
Sewer
*****
Size Depth
*****
Size Frontage
*****
Size Irregular
*****
Size Total
*****
Rooms
Main level
Office
*****
Great room
*****
Kitchen
*****
Dining room
*****
Living room
*****
Basement
Recreational, Games room
*****
Bedroom
*****
Bedroom 5
*****
Games room
*****
Second level
Bedroom 4
*****
Bedroom 3
*****
Bedroom 2
*****
Primary Bedroom
*****
Loft
*****
Main level
Office
*****
Great room
*****
Kitchen
*****
Dining room
*****
Living room
*****
Basement
Recreational, Games room
*****
Bedroom
*****
Bedroom 5
*****
Games room
*****
Second level
Bedroom 4
*****
Bedroom 3
*****
Bedroom 2
*****
Primary Bedroom
*****
Loft
*****
Main level
Office
*****
Great room
*****
Kitchen
*****
Dining room
*****
Living room
*****
Basement
Recreational, Games room
*****
Bedroom
*****
Bedroom 5
*****
Games room
*****
Second level
Bedroom 4
*****
Bedroom 3
*****
Bedroom 2
*****
Primary Bedroom
*****
Loft
*****
Main level
Office
*****
Great room
*****
Kitchen
*****
Dining room
*****
Living room
*****
Basement
Recreational, Games room
*****
Bedroom
*****
Bedroom 5
*****
Courtesy of ROYAL LEPAGE TEAM REALTY
Book a Showing for this property
Please note that filling out this form you'll be registered and your phone number without the +1 part will be used as a password.



