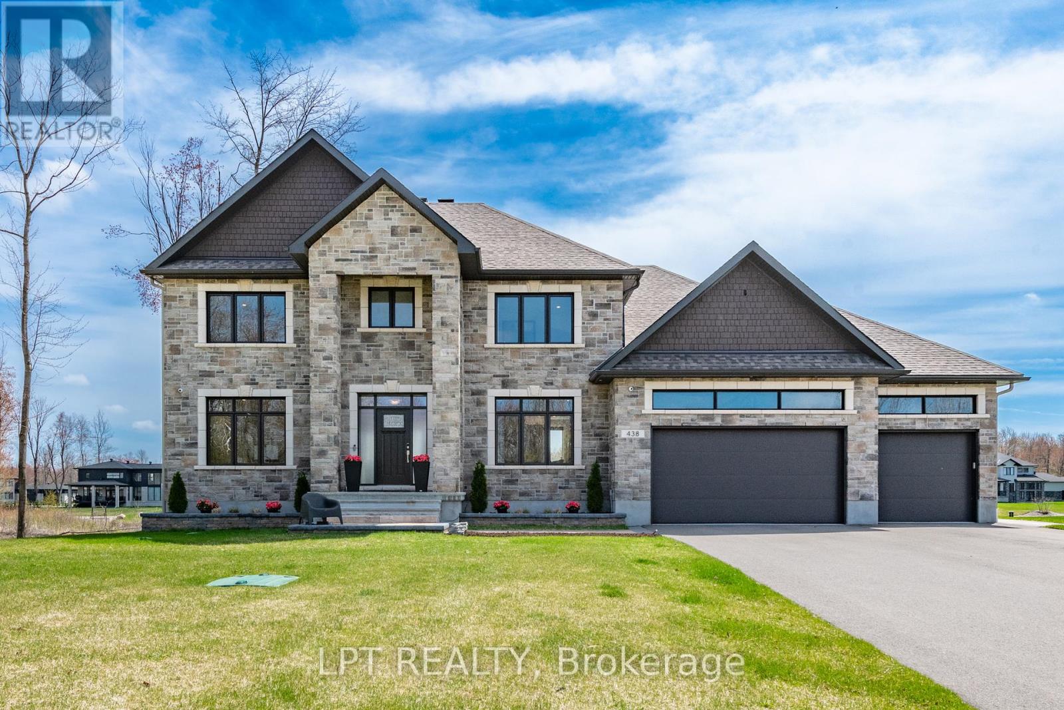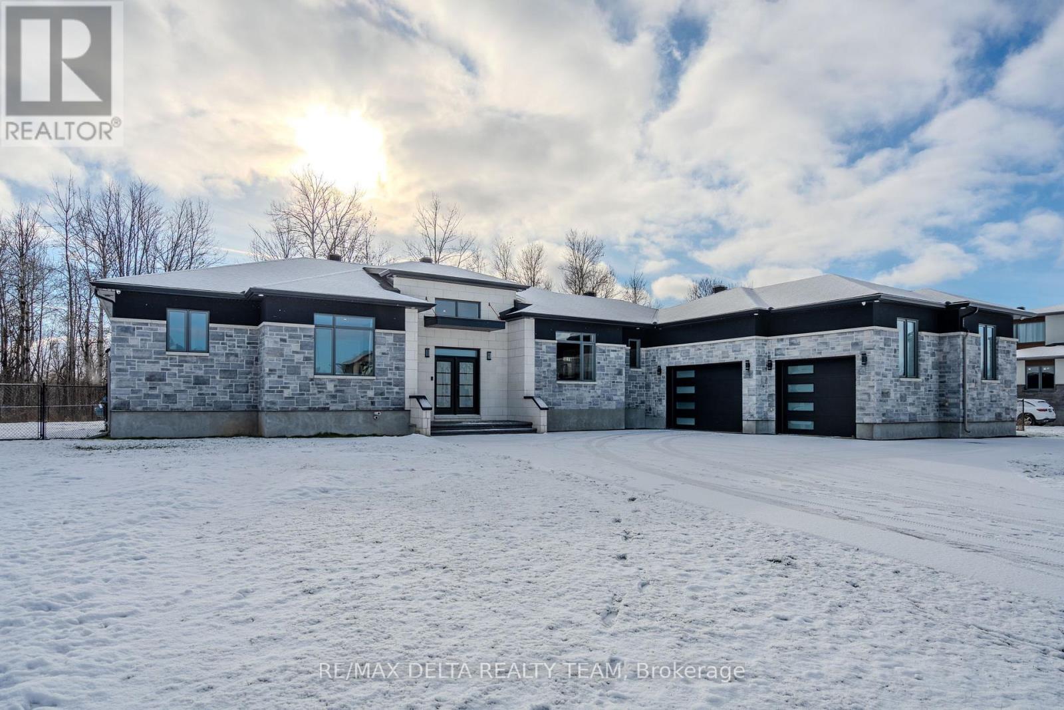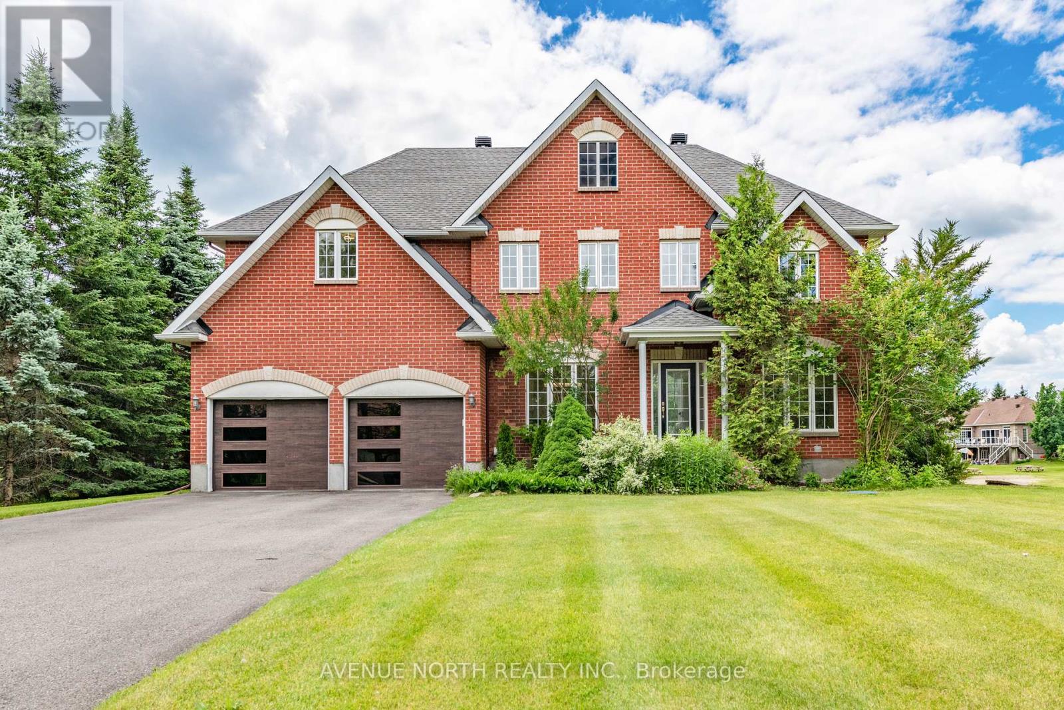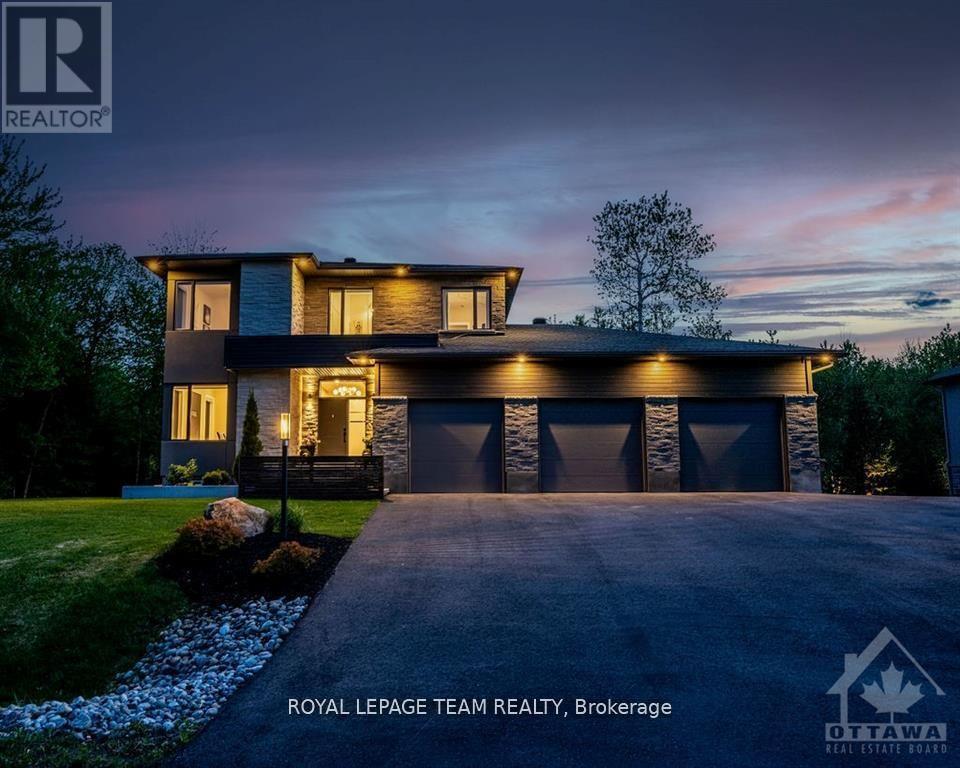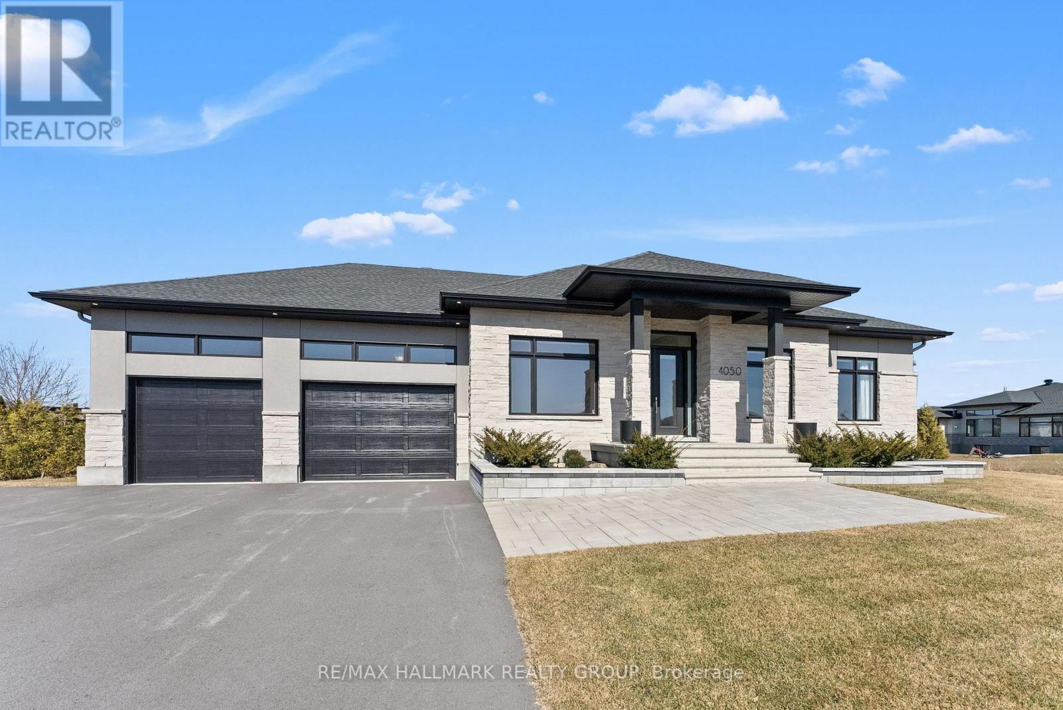Free account required
Unlock the full potential of your property search with a free account! Here's what you'll gain immediate access to:
- Exclusive Access to Every Listing
- Personalized Search Experience
- Favorite Properties at Your Fingertips
- Stay Ahead with Email Alerts





$1,685,000
1882 CEDARLAKES WAY
Ottawa, Ontario, Ontario, K4P0E4
MLS® Number: X12128292
Property description
Stunning custom built family home with FOREST and LAKE views in the neighbourhood of Greely. Contemporary exterior with stone and stucco design. Enter into this BRIGHT home filled with natural light from southern exposure. Grand 18 ft ceilings in the foyer. Meticulously maintained with modern finishes including wide plank hardwood flooring throughout the main and upper level. Open concept kitchen to eating area and living room with gas fireplace. Classic white kitchen cabinetry, Quartz countertops, stainless steep appliances, pot drawers and gas stove top. Separate dining room with coffered ceilings and butler's pantry fantastic for entertaining. Additional pantry off of the butler's pantry. Main level office with large window and sliding stylish glass doors. Main level laundry rm/mud rm with built in closets and bench. Wake up to your forest and lake views from your primary bedroom! Primary bedroom features spa-like ensuite and walk-in closet. Ensuite has a soaker tub, separate shower, double sinks, and a vanity area. Three other good-sized bedrooms. Main bathrm with double sinks and Quartz countertops. Lower level family room with gas fireplace and custom built-ins surrounding it. 5th bedroom and full bathroom on the lower level. Direct access from the garage to the basement. Landscaped patio space in the backyard overlooking the forest and lake. Enjoy privacy and relaxation outdoors having dinners under the gazebo while catching sightings of animals and birds. In the winter, the lake is turned into a skating rink or go snowshoeing on the trail from your backyard. 2 car garage plus extended space (can fit a small third car). Backyard garage door for easy access to lawn/garden equipment. Irrigation system. Water treatment system. Battery backup on sump pump. Generlink plug on hydro meter for easy gen hook up. Central Vac. Association fee of $180/annually covers maintenance of lake and common entrance. Take the virtual tour-link on the listing.
Building information
Type
*****
Age
*****
Amenities
*****
Appliances
*****
Basement Development
*****
Basement Type
*****
Construction Style Attachment
*****
Cooling Type
*****
Exterior Finish
*****
Fireplace Present
*****
FireplaceTotal
*****
Foundation Type
*****
Half Bath Total
*****
Heating Fuel
*****
Heating Type
*****
Size Interior
*****
Stories Total
*****
Utility Water
*****
Land information
Access Type
*****
Landscape Features
*****
Sewer
*****
Size Depth
*****
Size Frontage
*****
Size Irregular
*****
Size Total
*****
Surface Water
*****
Rooms
Main level
Pantry
*****
Dining room
*****
Kitchen
*****
Office
*****
Eating area
*****
Laundry room
*****
Living room
*****
Basement
Utility room
*****
Family room
*****
Bathroom
*****
Bedroom
*****
Second level
Bedroom
*****
Bedroom
*****
Bedroom
*****
Primary Bedroom
*****
Bathroom
*****
Bathroom
*****
Main level
Pantry
*****
Dining room
*****
Kitchen
*****
Office
*****
Eating area
*****
Laundry room
*****
Living room
*****
Basement
Utility room
*****
Family room
*****
Bathroom
*****
Bedroom
*****
Second level
Bedroom
*****
Bedroom
*****
Bedroom
*****
Primary Bedroom
*****
Bathroom
*****
Bathroom
*****
Main level
Pantry
*****
Dining room
*****
Kitchen
*****
Office
*****
Eating area
*****
Laundry room
*****
Living room
*****
Basement
Utility room
*****
Family room
*****
Bathroom
*****
Bedroom
*****
Second level
Bedroom
*****
Bedroom
*****
Bedroom
*****
Primary Bedroom
*****
Bathroom
*****
Courtesy of SOLID ROCK REALTY
Book a Showing for this property
Please note that filling out this form you'll be registered and your phone number without the +1 part will be used as a password.
