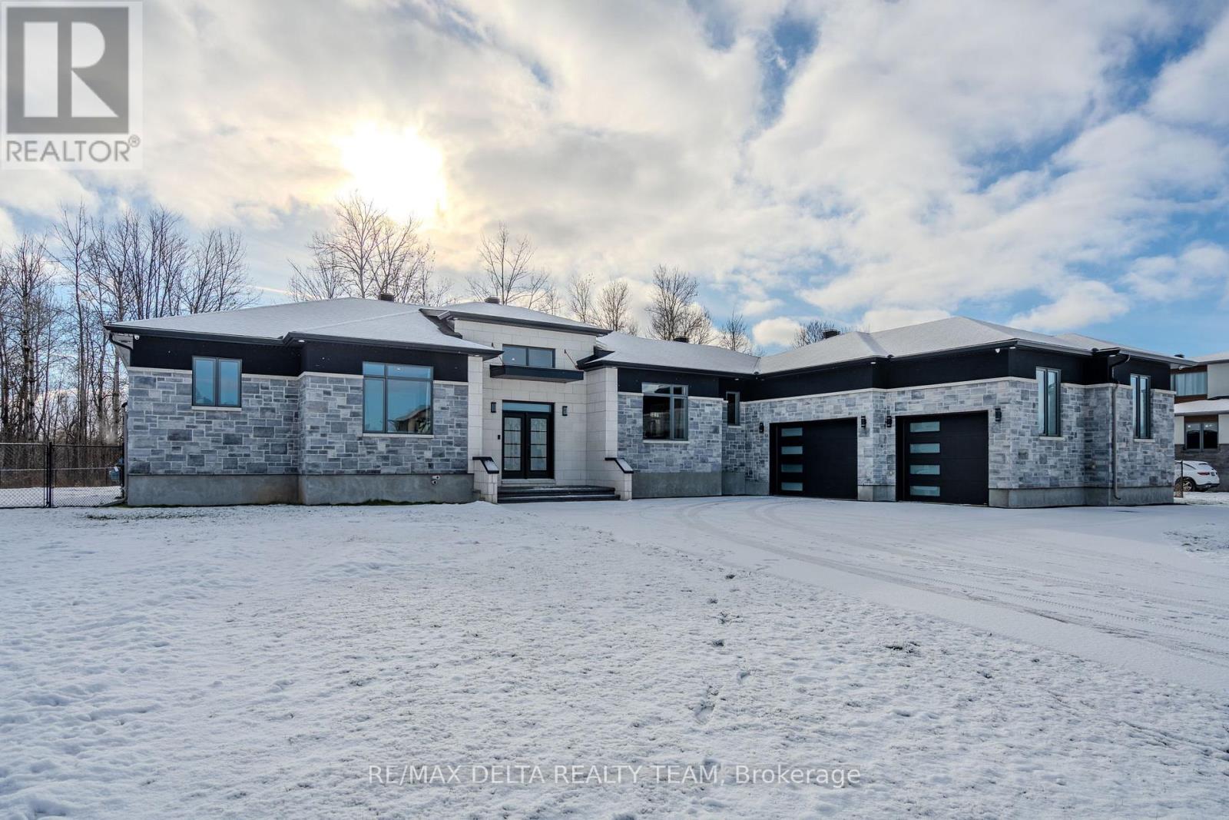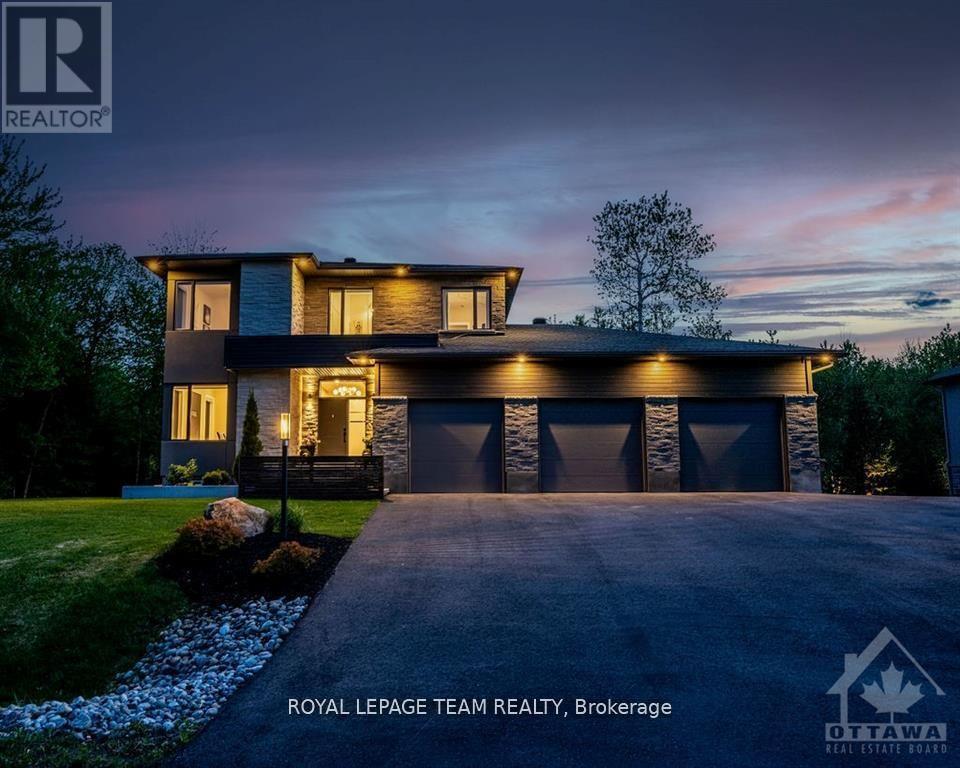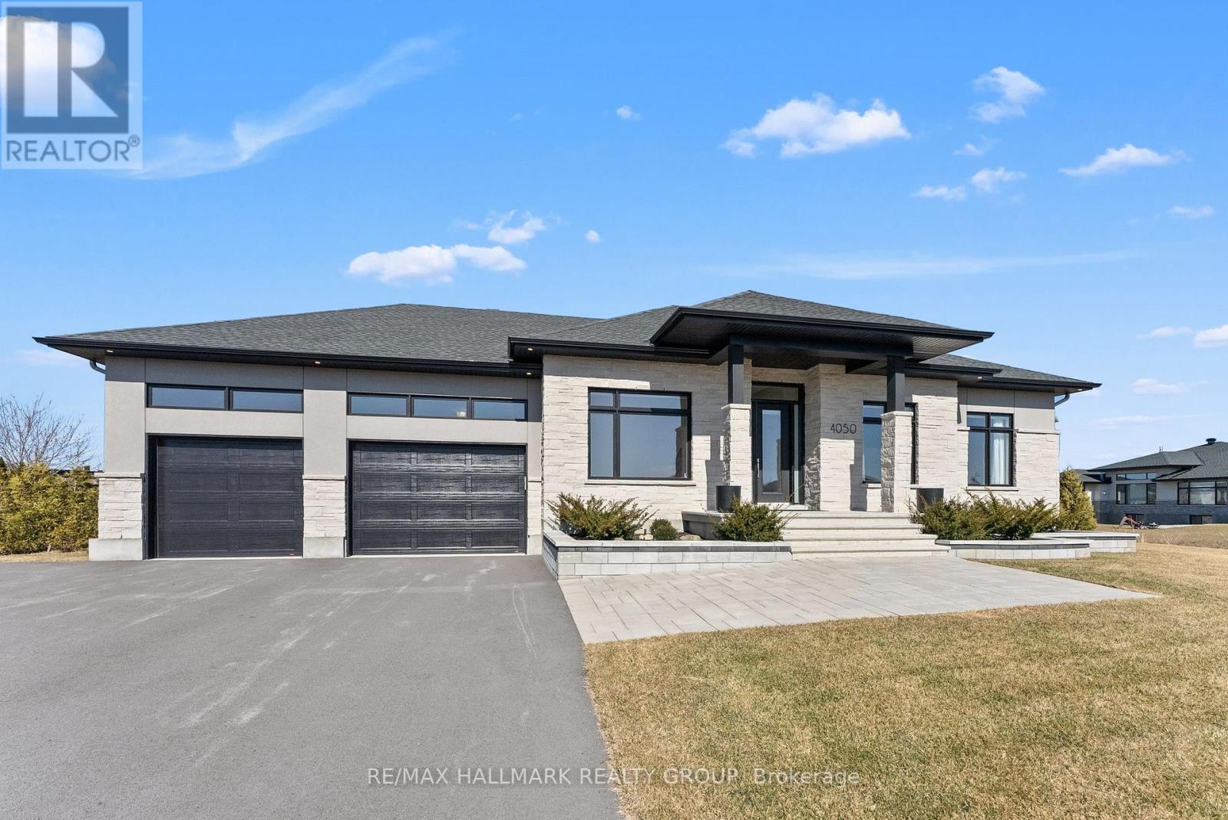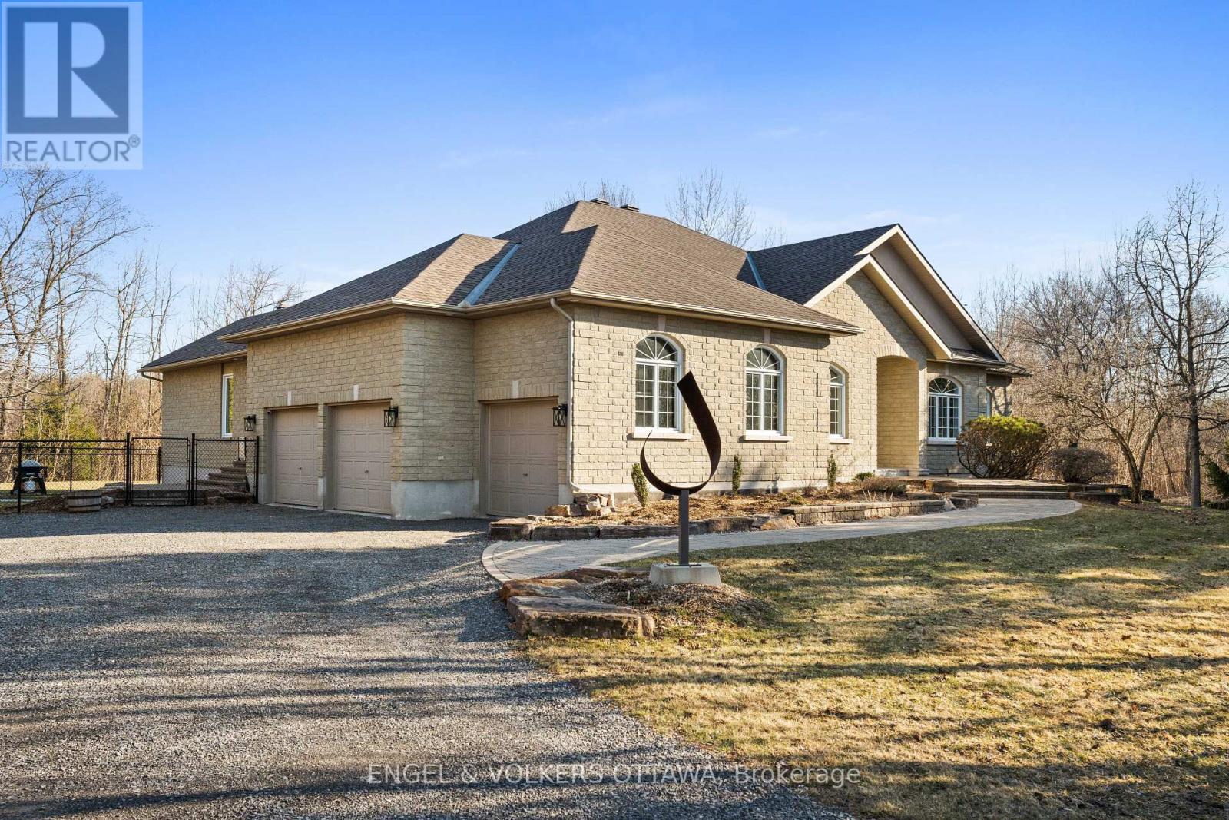Free account required
Unlock the full potential of your property search with a free account! Here's what you'll gain immediate access to:
- Exclusive Access to Every Listing
- Personalized Search Experience
- Favorite Properties at Your Fingertips
- Stay Ahead with Email Alerts
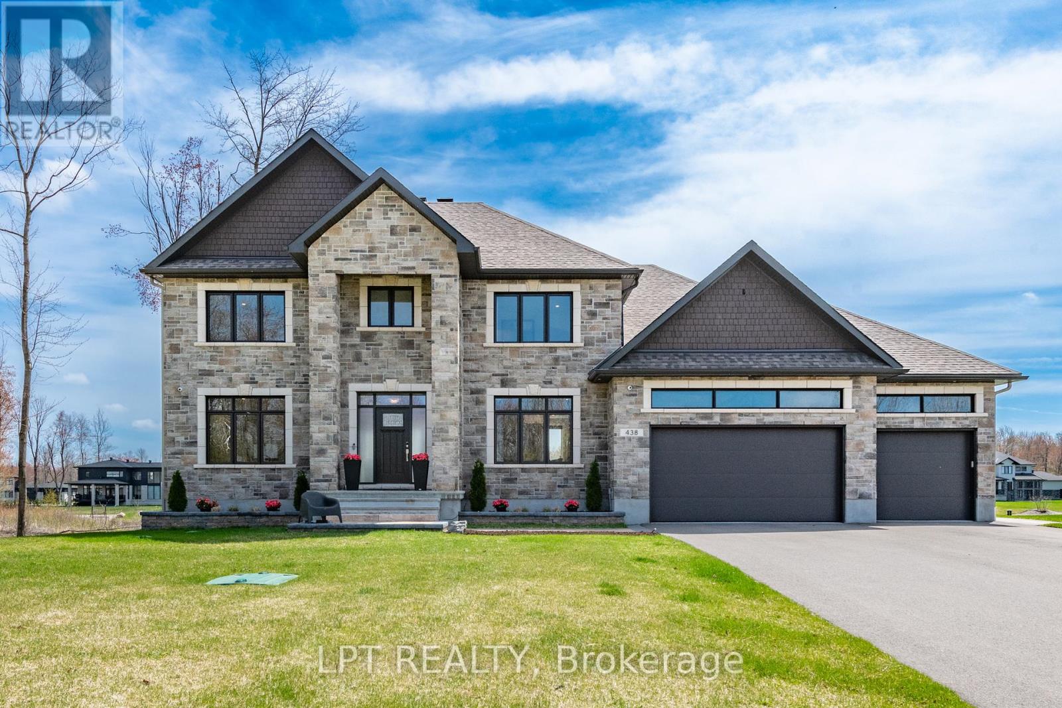
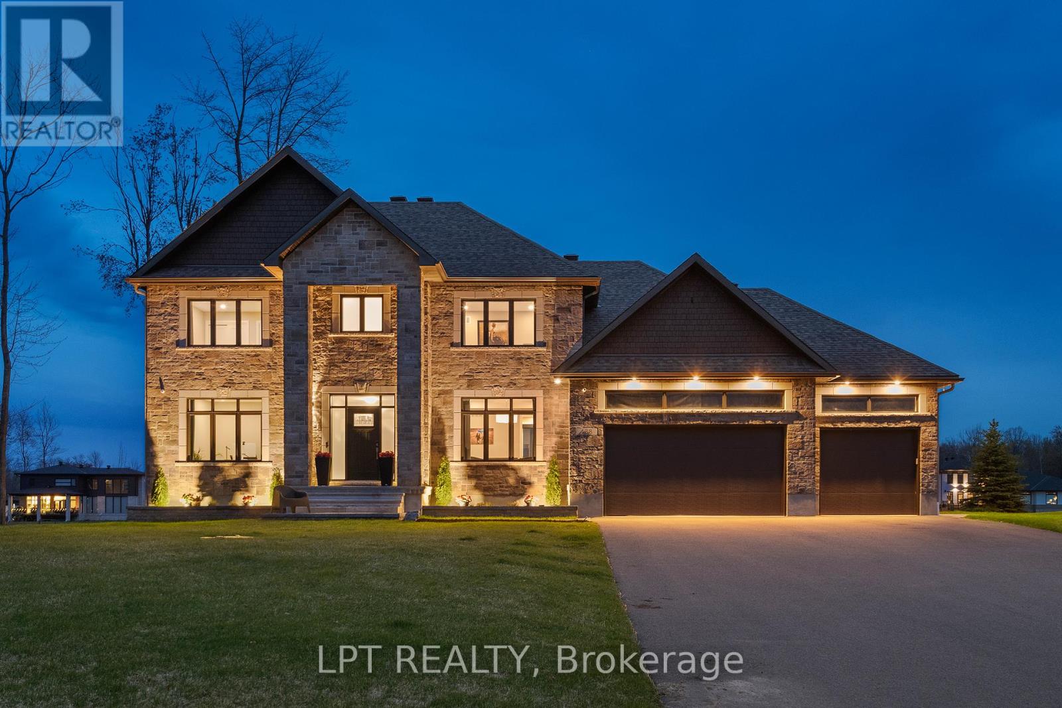
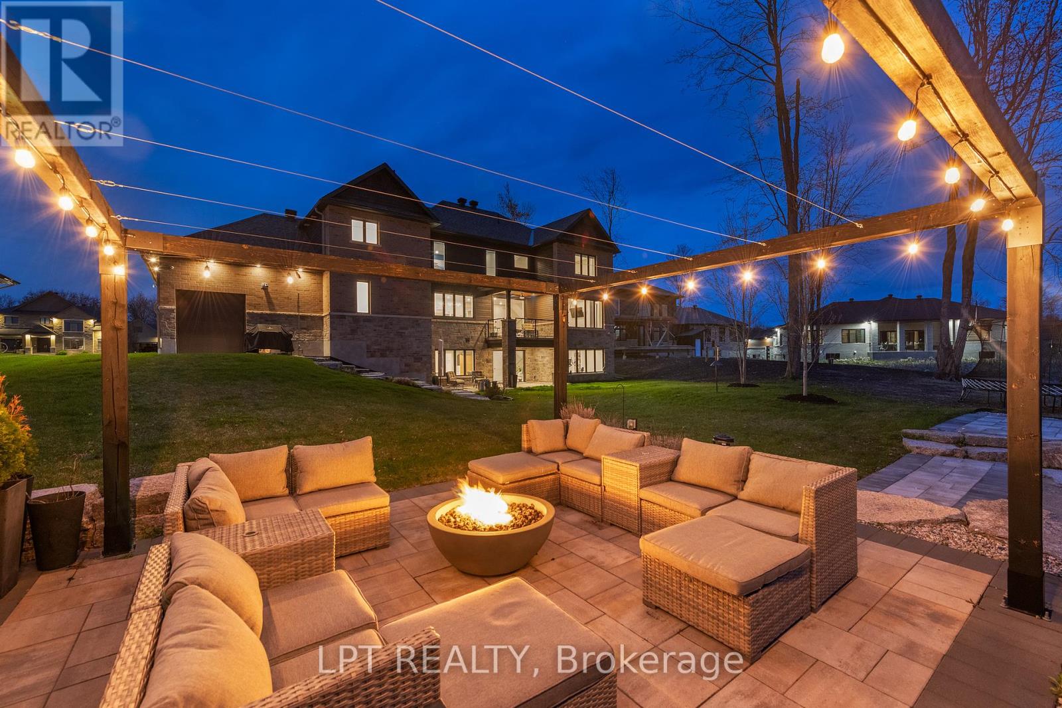
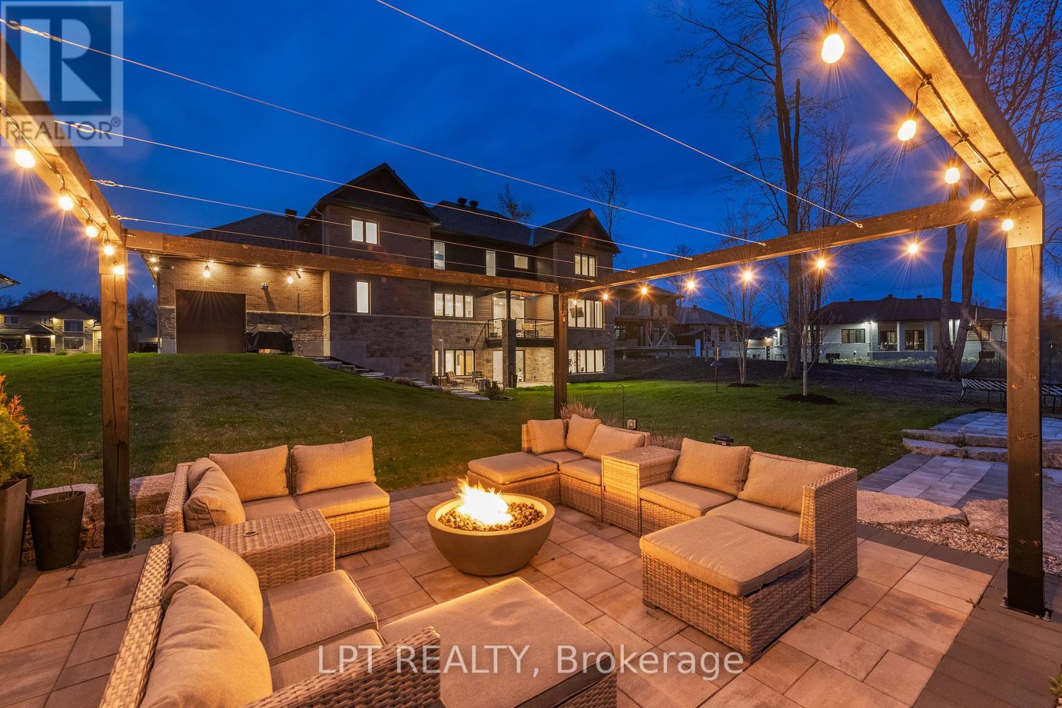
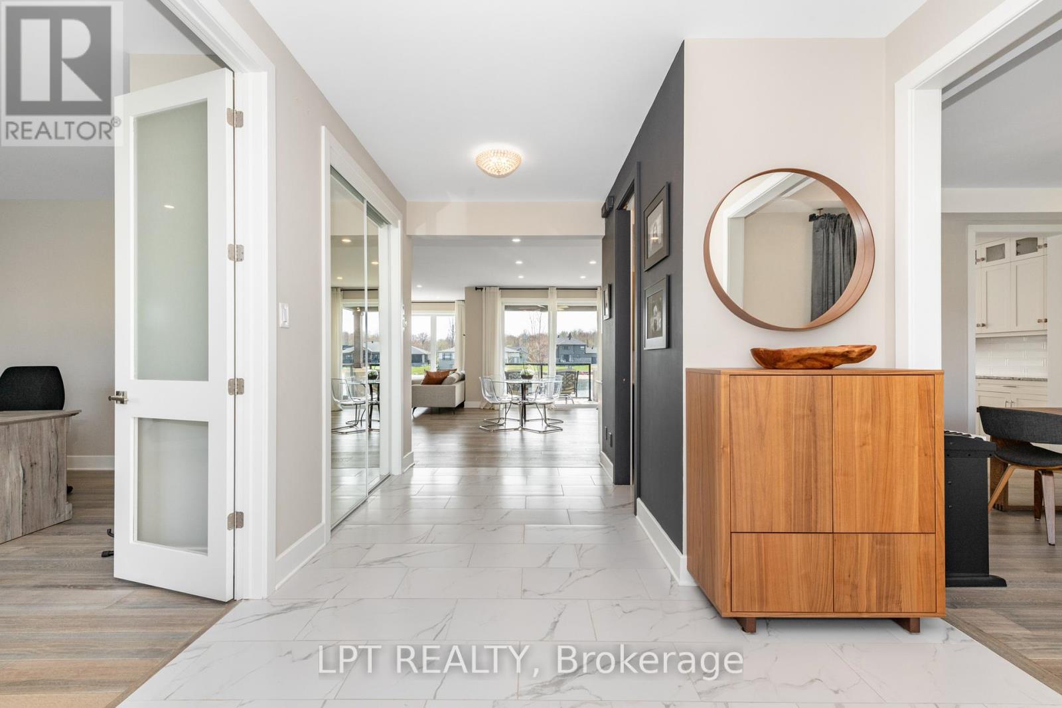
$1,848,800
438 SHOREWAY DRIVE
Ottawa, Ontario, Ontario, K4P0G3
MLS® Number: X11893073
Property description
Open House Sunday May 4th from 2-4PM. This showstopper 4bed 5 bath WATERFRONT, with a WALKOUT is the one you have been waiting for! The open concept floor plan is illustrated over more than 4300 sq ft of total living space. The main floor features a spacious foyer, oversized den/office and dining room complete with a modern feature wall. The sun filled kitchen-living area boasts breathtaking views of the water from every angle. Living room has a tiled gas fireplace and access to a covered rear patio. Chef's kitchen showcases an extended gas range w pot filler, commercial fridge/freezer, built in wall oven/microwave all highlighted by custom cabinetry and completed with a large walk in pantry. Primary bedroom has recessed ceilings, a large walk-in closet and a modern ensuite. Second floor continues with 3 other oversized bedrooms and a full bath. Basement has wall to wall windows and walkout leading to a beautifully landscaped backyard with two interlock pads and a beach! Garage has a back bay, heater and basement access. Spec sheet and floor plans available upon request. $350/yr fee covers community pool/gym. Come and see what this wonderful community has to offer!
Building information
Type
*****
Amenities
*****
Appliances
*****
Basement Development
*****
Basement Type
*****
Construction Style Attachment
*****
Cooling Type
*****
Exterior Finish
*****
Fireplace Present
*****
Foundation Type
*****
Half Bath Total
*****
Heating Fuel
*****
Heating Type
*****
Size Interior
*****
Stories Total
*****
Utility Water
*****
Land information
Amenities
*****
Sewer
*****
Size Depth
*****
Size Frontage
*****
Size Irregular
*****
Size Total
*****
Rooms
Main level
Pantry
*****
Kitchen
*****
Living room
*****
Other
*****
Dining room
*****
Office
*****
Basement
Recreational, Games room
*****
Second level
Bedroom
*****
Bedroom
*****
Primary Bedroom
*****
Bathroom
*****
Bedroom
*****
Main level
Pantry
*****
Kitchen
*****
Living room
*****
Other
*****
Dining room
*****
Office
*****
Basement
Recreational, Games room
*****
Second level
Bedroom
*****
Bedroom
*****
Primary Bedroom
*****
Bathroom
*****
Bedroom
*****
Main level
Pantry
*****
Kitchen
*****
Living room
*****
Other
*****
Dining room
*****
Office
*****
Basement
Recreational, Games room
*****
Second level
Bedroom
*****
Bedroom
*****
Primary Bedroom
*****
Bathroom
*****
Bedroom
*****
Main level
Pantry
*****
Kitchen
*****
Living room
*****
Other
*****
Dining room
*****
Office
*****
Basement
Recreational, Games room
*****
Second level
Bedroom
*****
Bedroom
*****
Primary Bedroom
*****
Bathroom
*****
Bedroom
*****
Main level
Pantry
*****
Kitchen
*****
Courtesy of LPT REALTY
Book a Showing for this property
Please note that filling out this form you'll be registered and your phone number without the +1 part will be used as a password.
