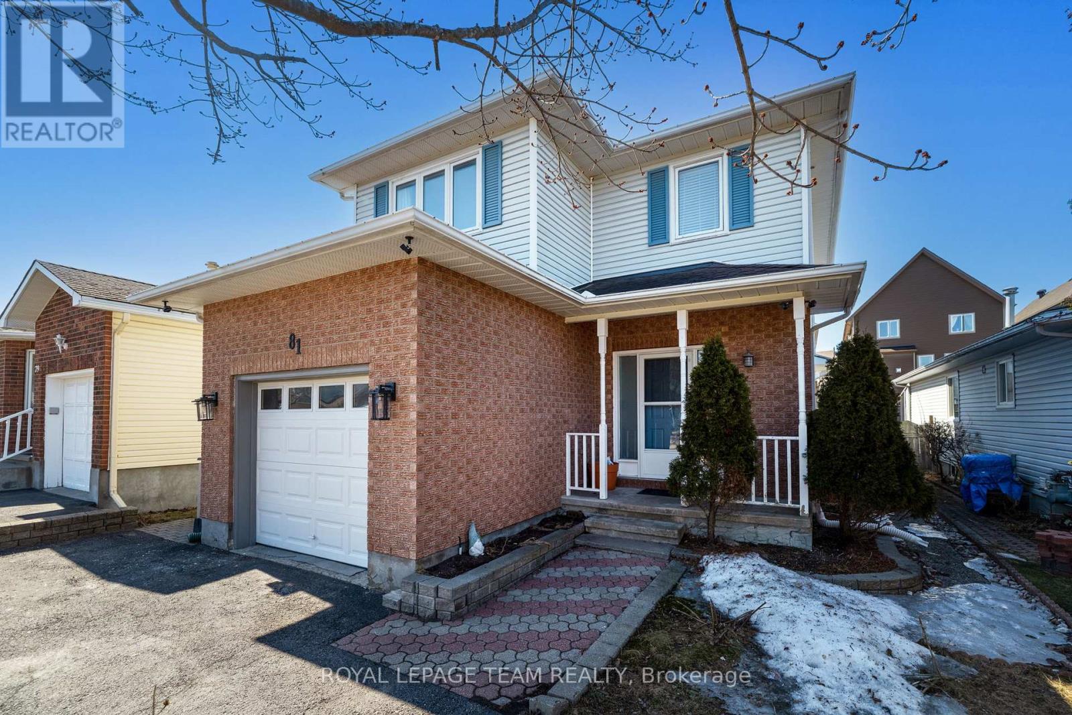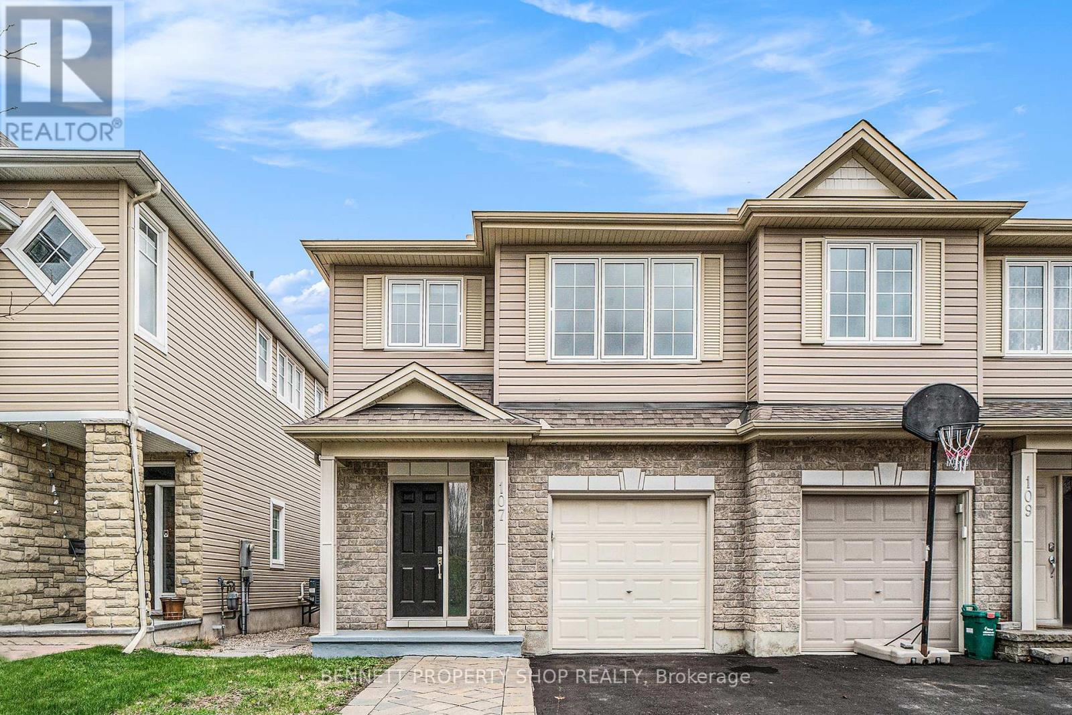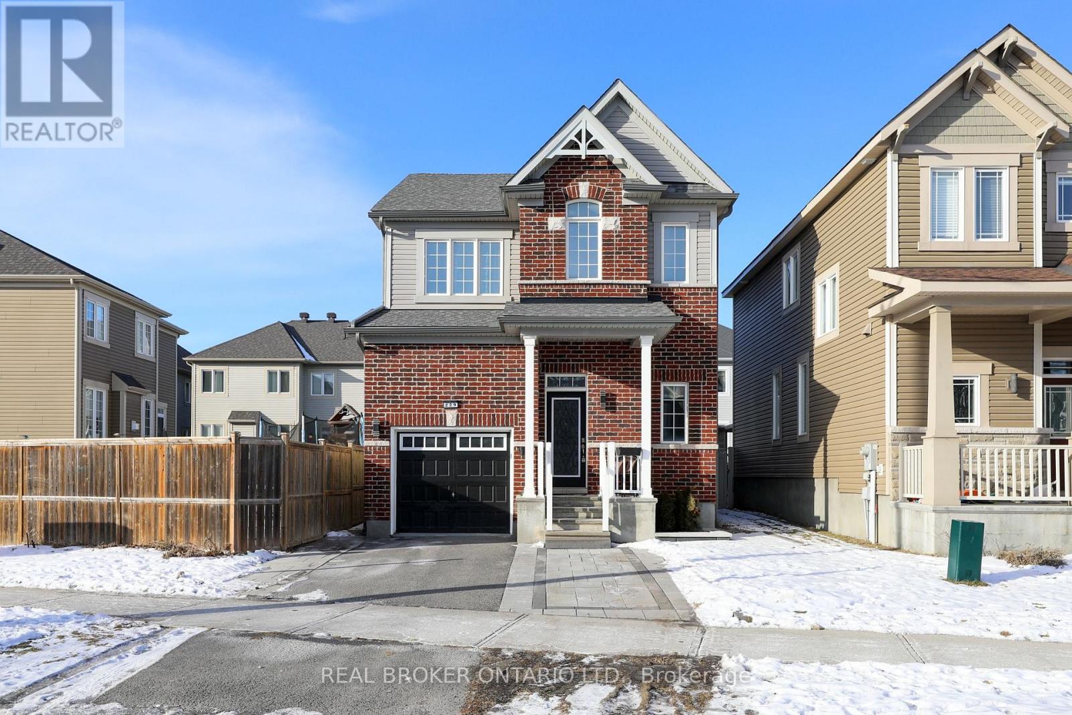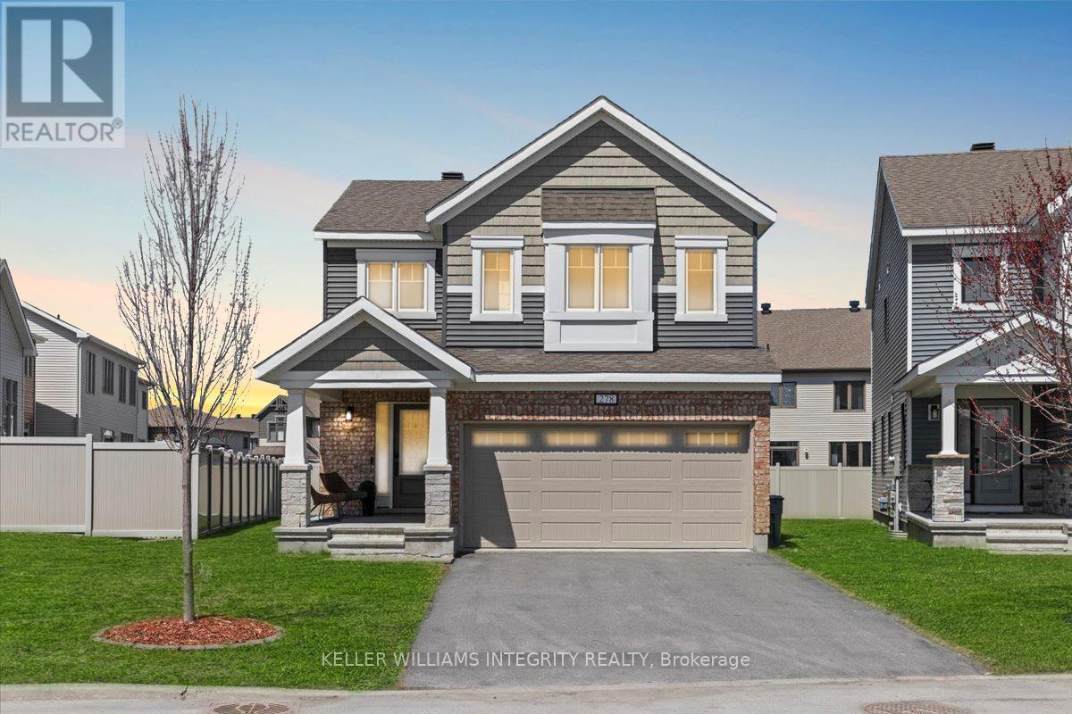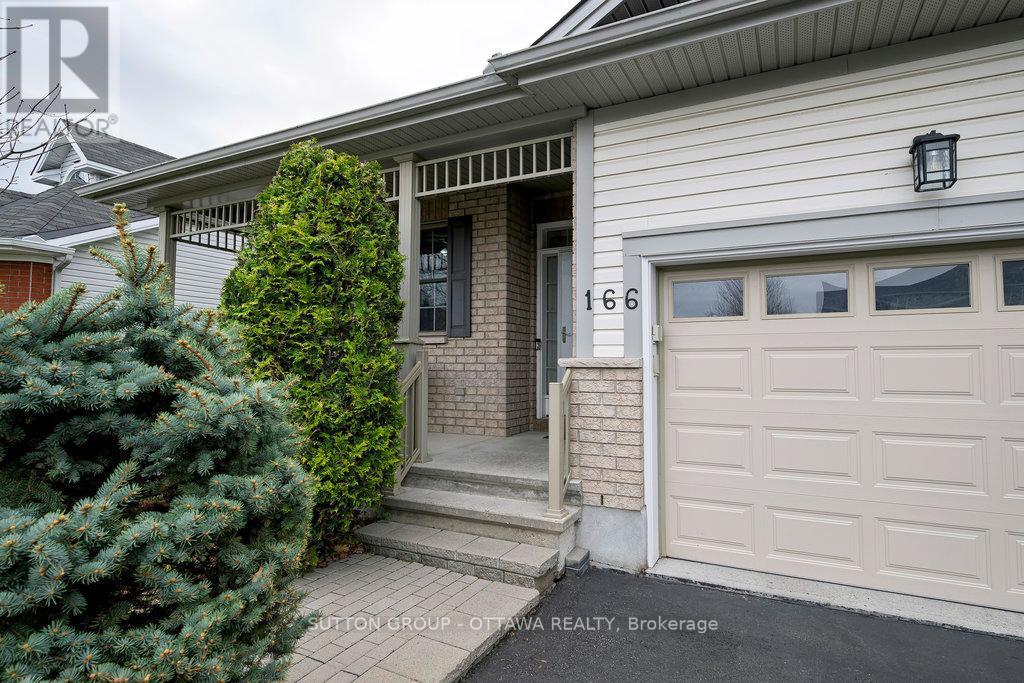Free account required
Unlock the full potential of your property search with a free account! Here's what you'll gain immediate access to:
- Exclusive Access to Every Listing
- Personalized Search Experience
- Favorite Properties at Your Fingertips
- Stay Ahead with Email Alerts
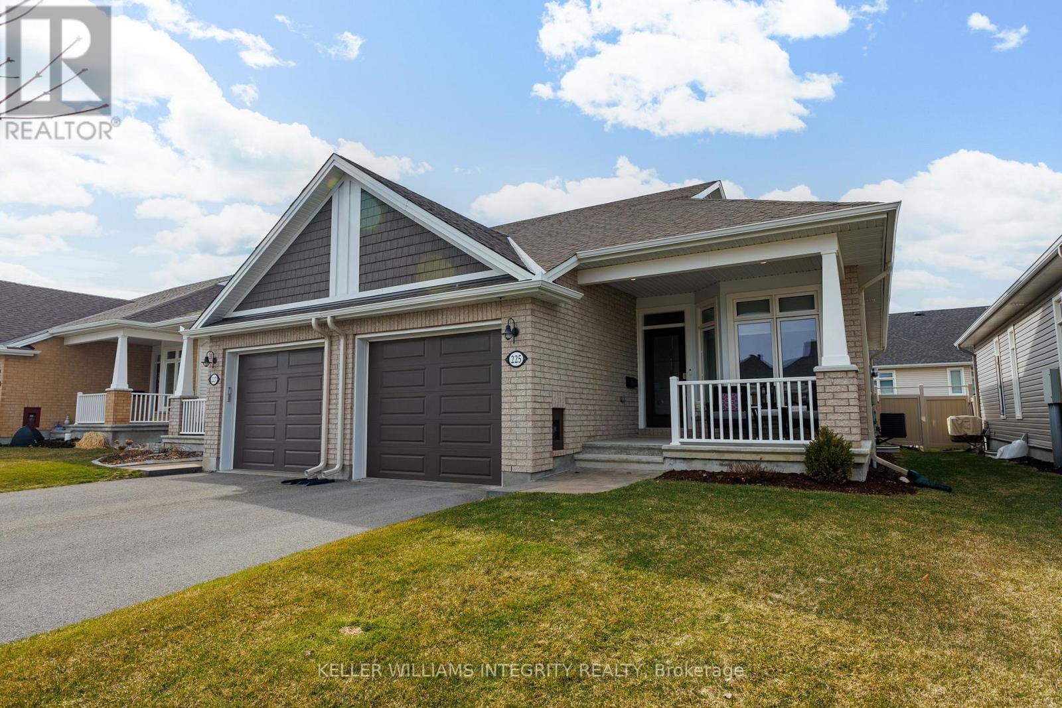
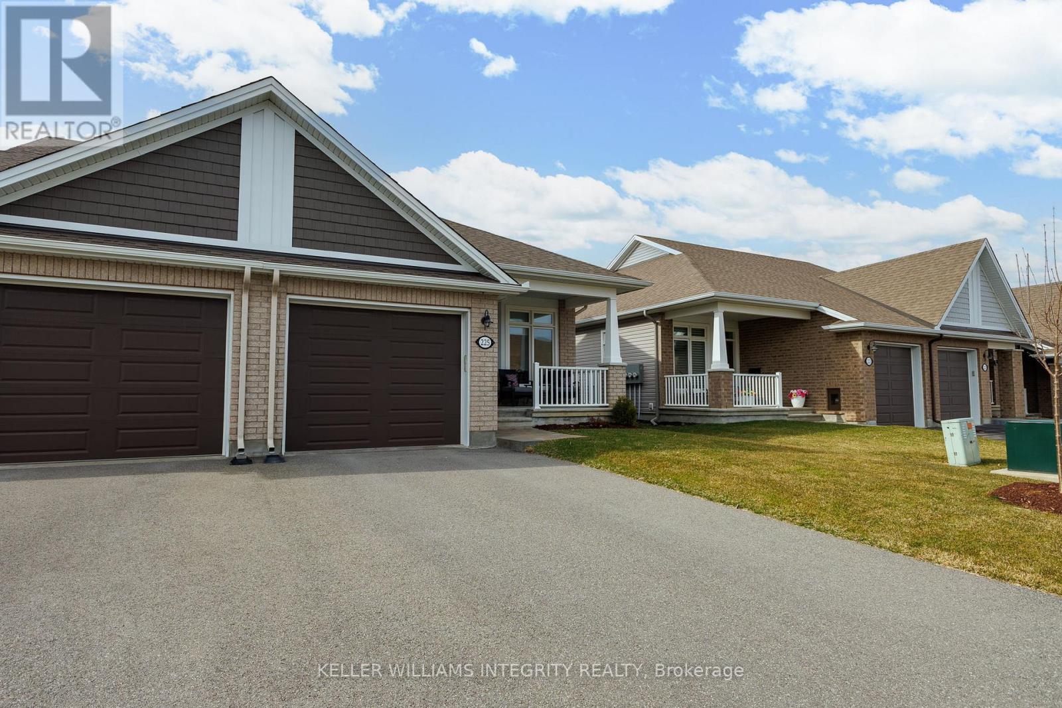
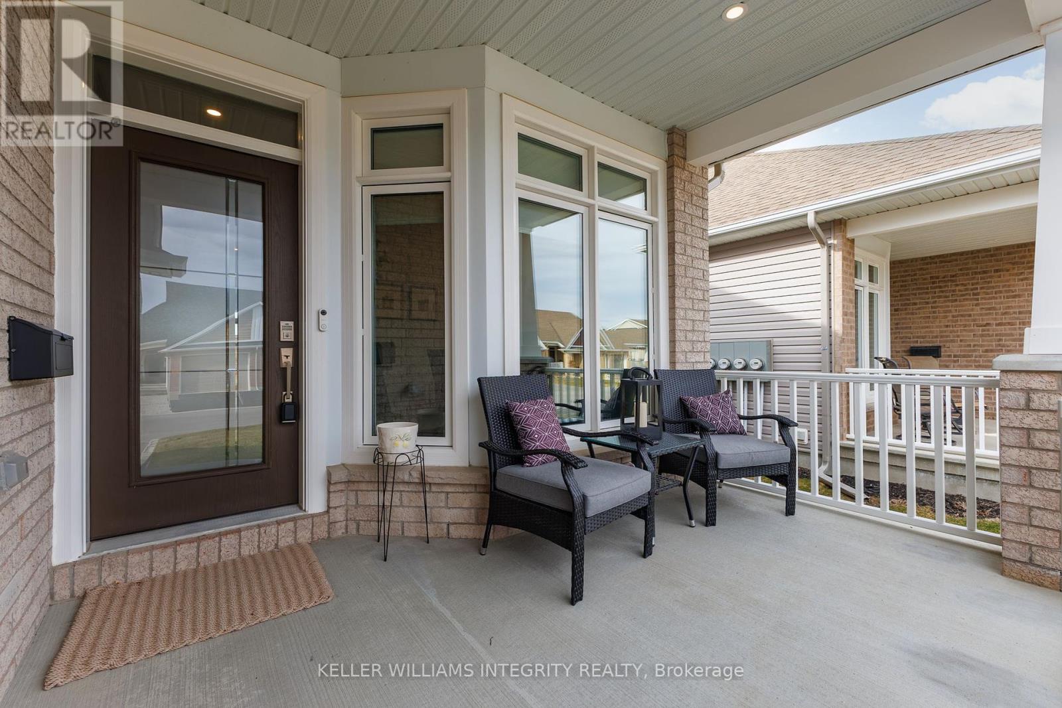
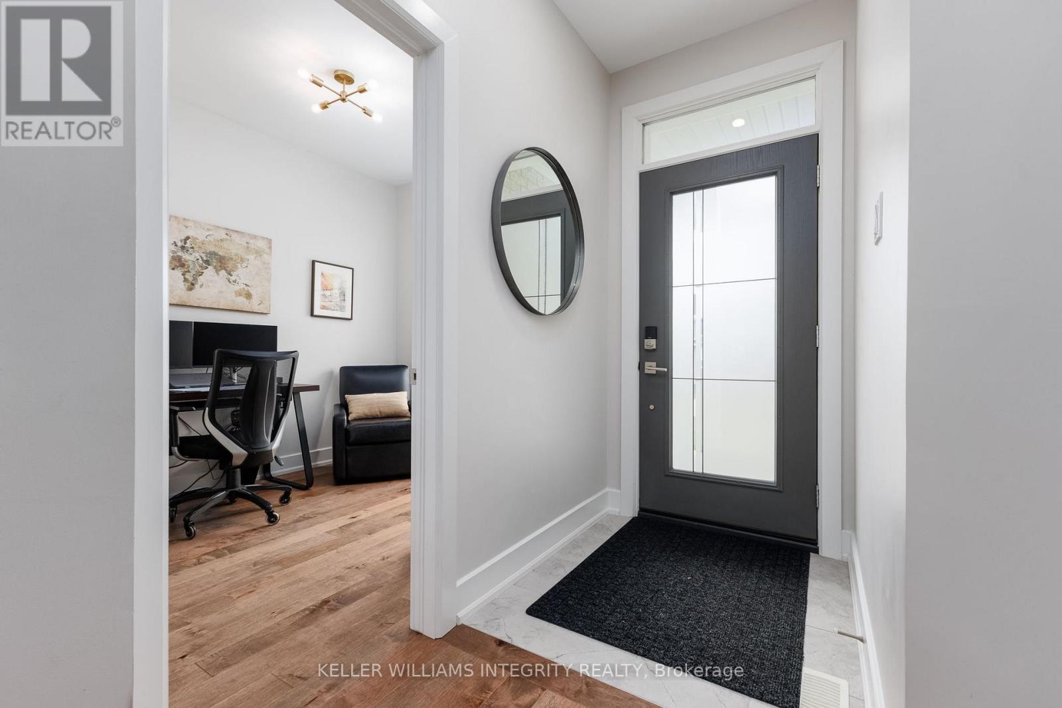
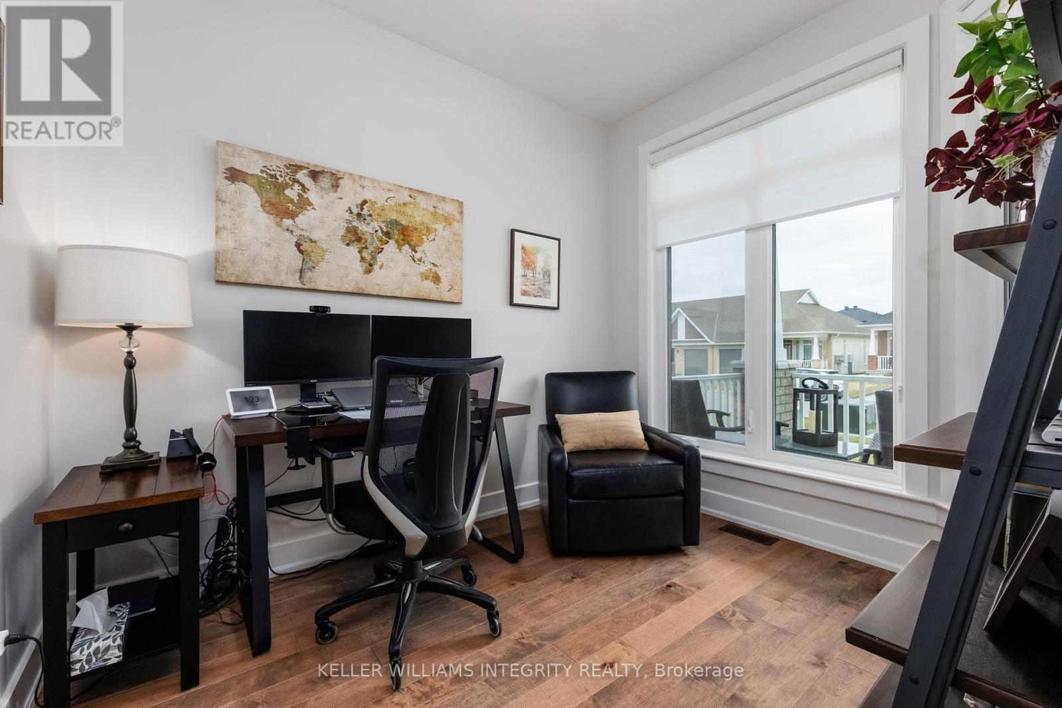
$799,900
225 MAYGRASS WAY
Ottawa, Ontario, Ontario, K2S2B4
MLS® Number: X12151664
Property description
Truly an extremely rare opportunity to purchase this stunning 1,717 sq. ft.( Incl. 642 sq. ft. of optional finished lower level) semi-detached bungalow located in the sought-after Edenwylde adult lifestyle community in south Stittsville. Fully loaded with premium upgrades, this 2-bedroom + den home offers elegant living with 9-ft ceilings, hardwood floors, and an open-concept layout. The gourmet kitchen features quartz countertops, stainless steel appliances, upgraded cabinetry, upgraded lighting and a sleek hood fan. Sliding patio doors lead to a private, fully fenced backyard with new composite steps, stamped concrete patio and gazebo perfect for relaxing or entertaining. The spacious primary suite includes hardwood flooring, a walk-in closet, and a luxurious ensuite with quartz counters and large glass shower. An oversized garage offers inside access to a mudroom with powder room, pantry, and optional main-floor laundry hookups. The finished lower level includes a second bedroom with walk-in closet, a 4-piece bathroom, laundry room with quartz counter and sink, a large family room, and plenty of storage. You don't want to miss this one!
Building information
Type
*****
Age
*****
Appliances
*****
Architectural Style
*****
Basement Development
*****
Basement Type
*****
Construction Style Attachment
*****
Cooling Type
*****
Exterior Finish
*****
Foundation Type
*****
Half Bath Total
*****
Heating Fuel
*****
Heating Type
*****
Size Interior
*****
Stories Total
*****
Utility Water
*****
Land information
Sewer
*****
Size Depth
*****
Size Frontage
*****
Size Irregular
*****
Size Total
*****
Rooms
Main level
Primary Bedroom
*****
Mud room
*****
Living room
*****
Dining room
*****
Kitchen
*****
Den
*****
Foyer
*****
Lower level
Family room
*****
Laundry room
*****
Bedroom
*****
Main level
Primary Bedroom
*****
Mud room
*****
Living room
*****
Dining room
*****
Kitchen
*****
Den
*****
Foyer
*****
Lower level
Family room
*****
Laundry room
*****
Bedroom
*****
Main level
Primary Bedroom
*****
Mud room
*****
Living room
*****
Dining room
*****
Kitchen
*****
Den
*****
Foyer
*****
Lower level
Family room
*****
Laundry room
*****
Bedroom
*****
Main level
Primary Bedroom
*****
Mud room
*****
Living room
*****
Dining room
*****
Kitchen
*****
Den
*****
Foyer
*****
Lower level
Family room
*****
Laundry room
*****
Bedroom
*****
Main level
Primary Bedroom
*****
Mud room
*****
Living room
*****
Dining room
*****
Kitchen
*****
Den
*****
Foyer
*****
Lower level
Family room
*****
Laundry room
*****
Bedroom
*****
Courtesy of KELLER WILLIAMS INTEGRITY REALTY
Book a Showing for this property
Please note that filling out this form you'll be registered and your phone number without the +1 part will be used as a password.

