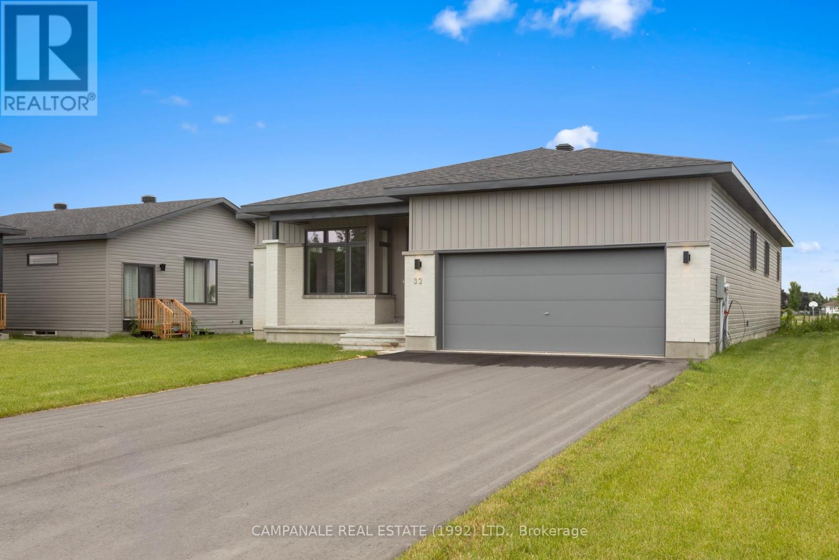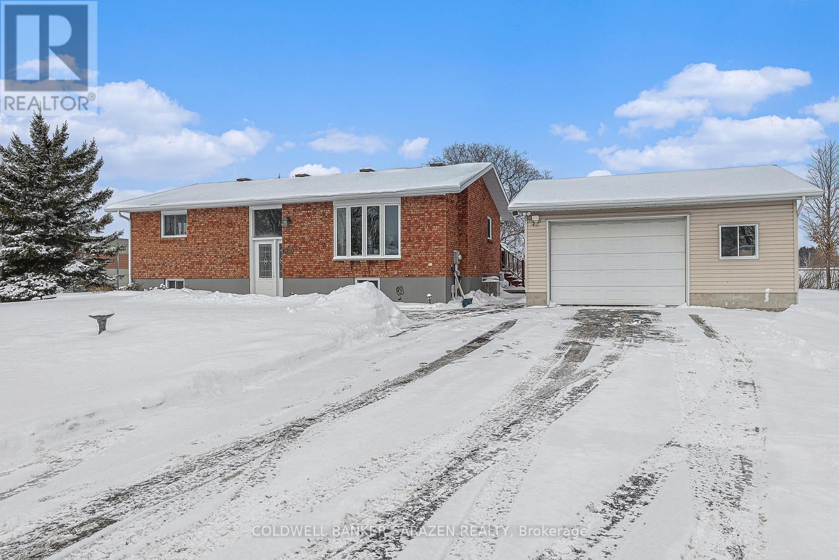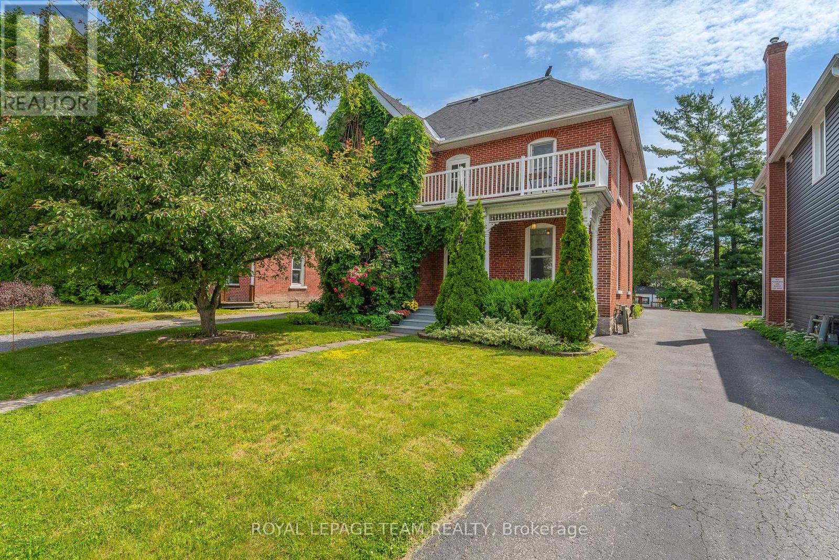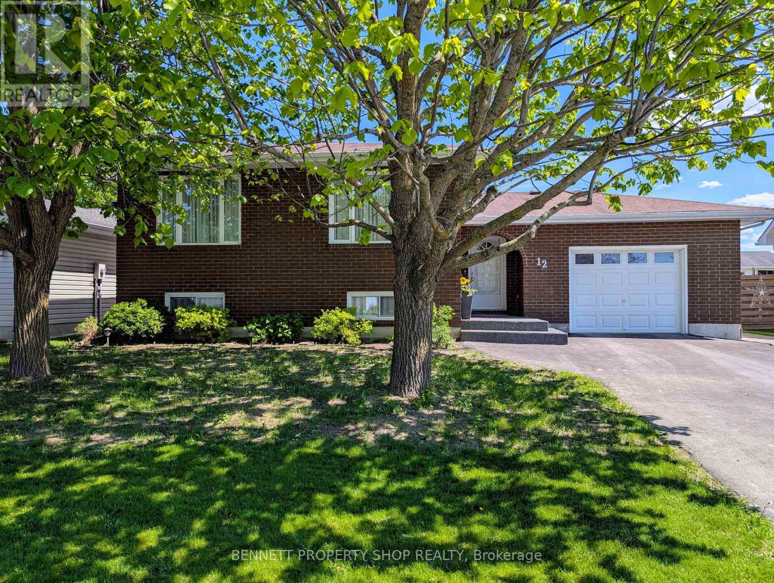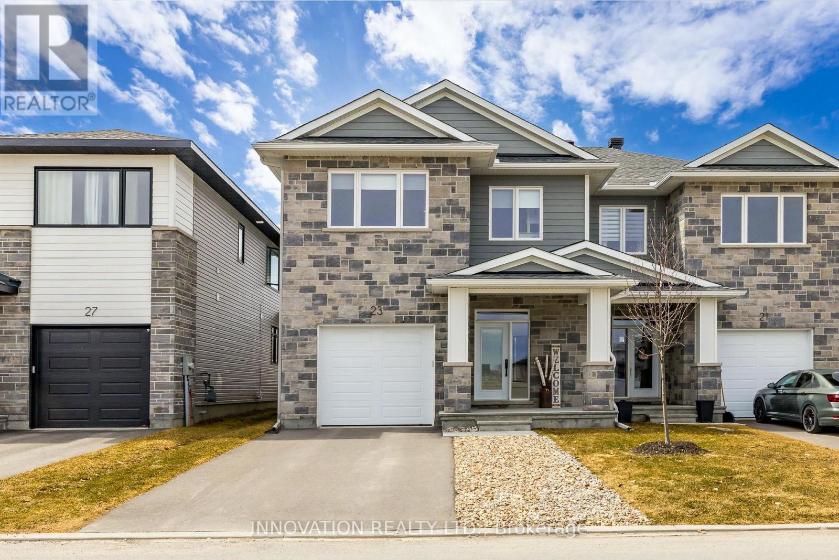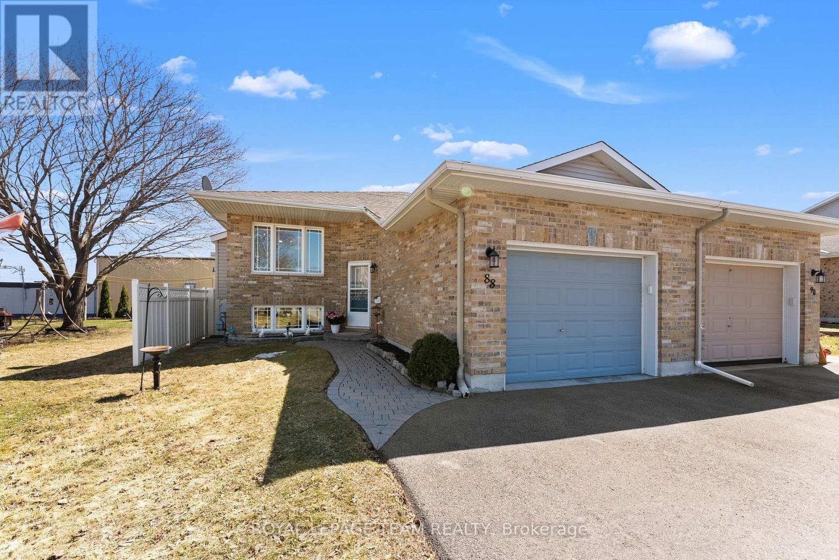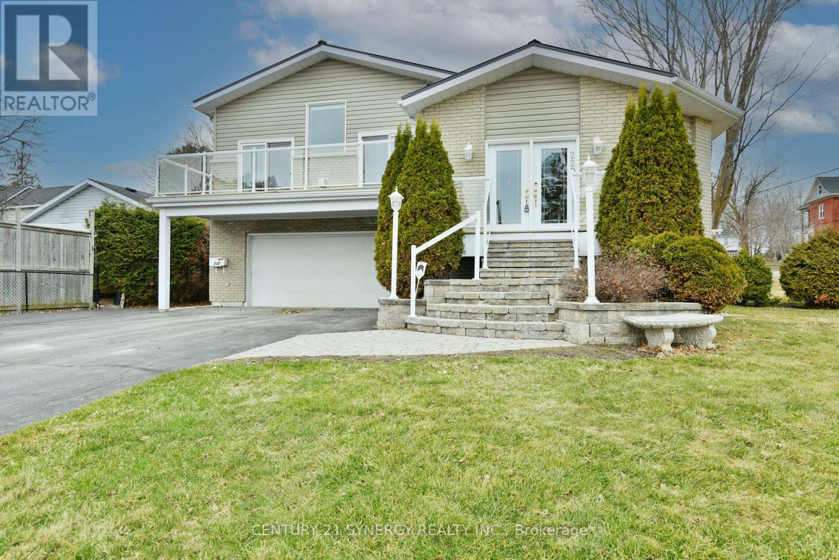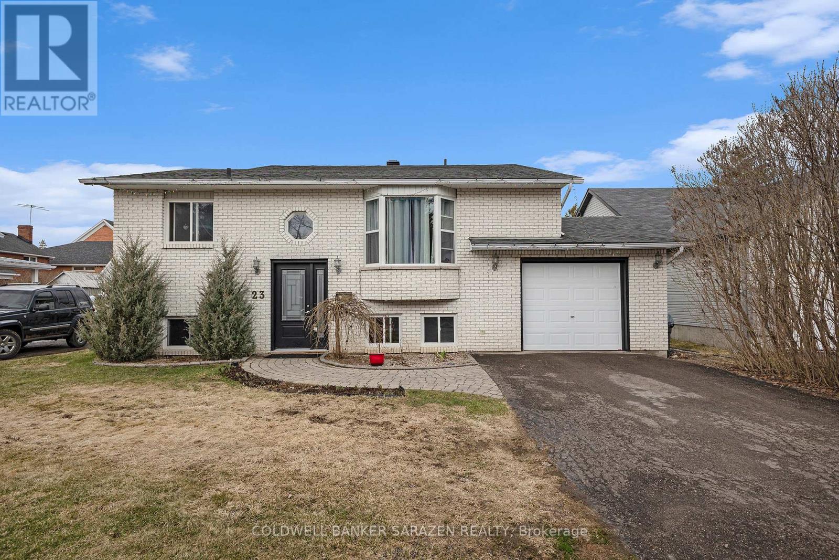Free account required
Unlock the full potential of your property search with a free account! Here's what you'll gain immediate access to:
- Exclusive Access to Every Listing
- Personalized Search Experience
- Favorite Properties at Your Fingertips
- Stay Ahead with Email Alerts
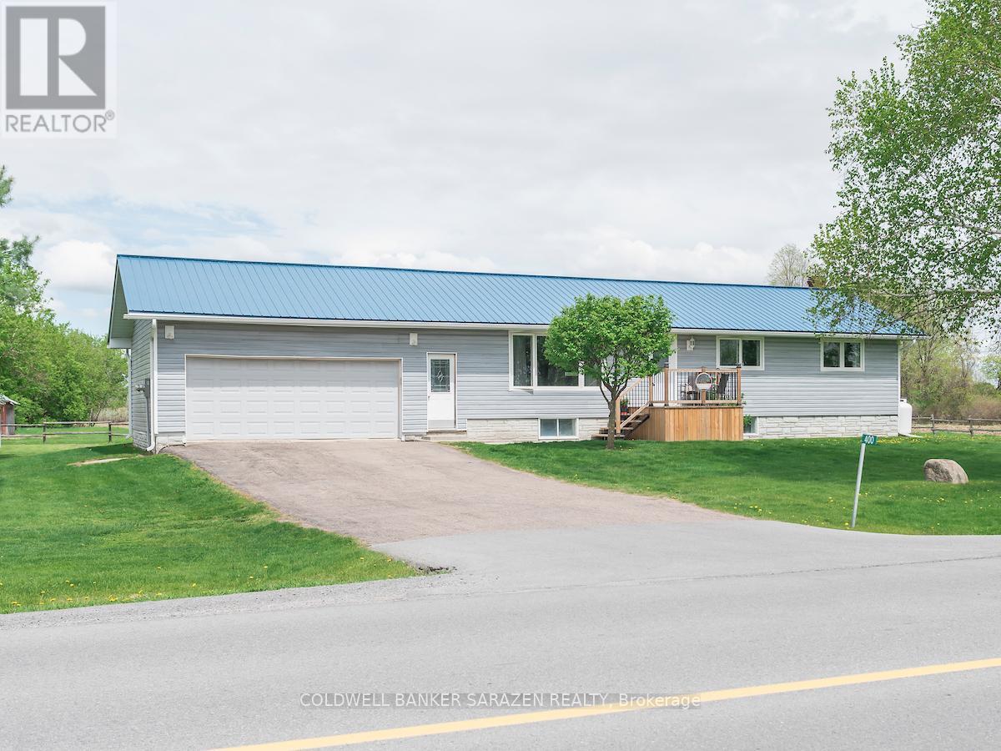
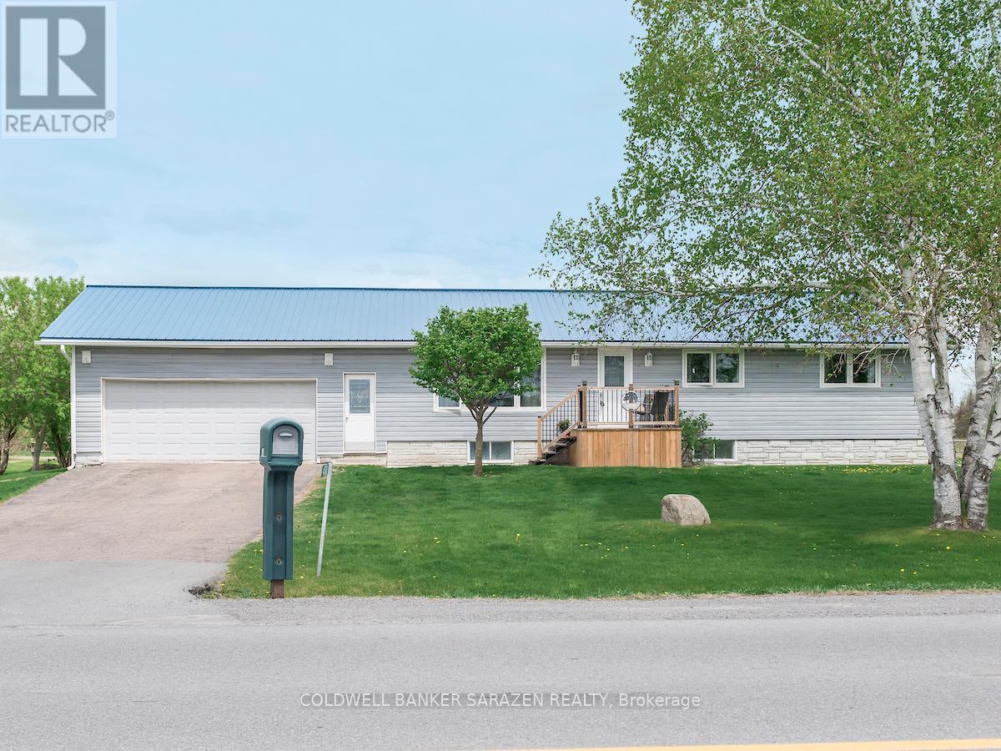
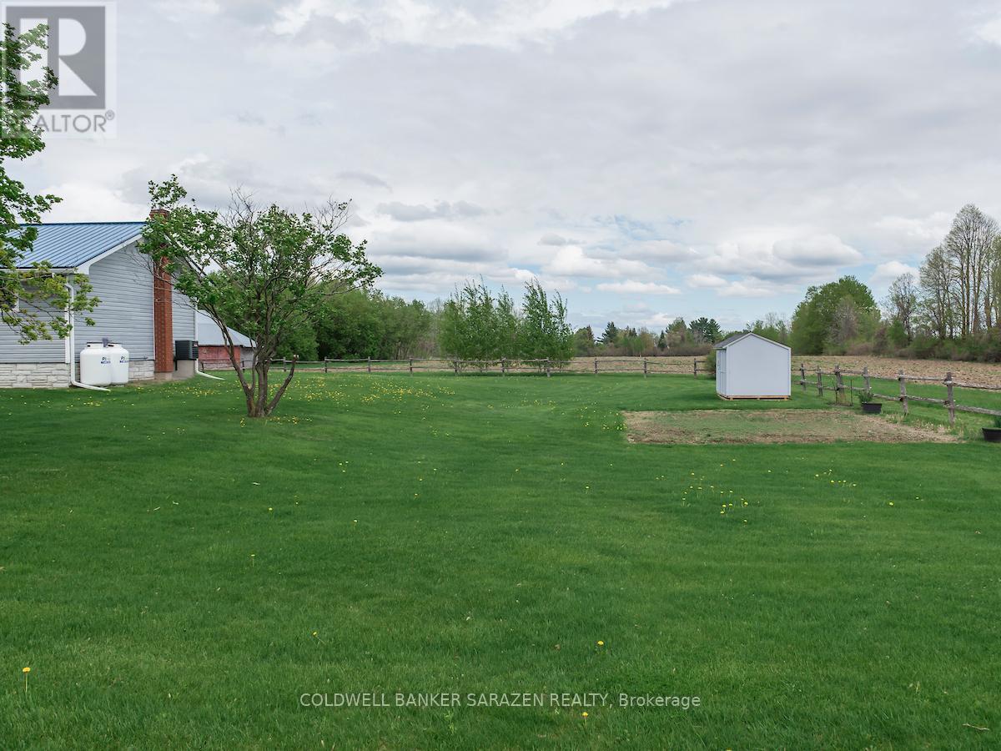
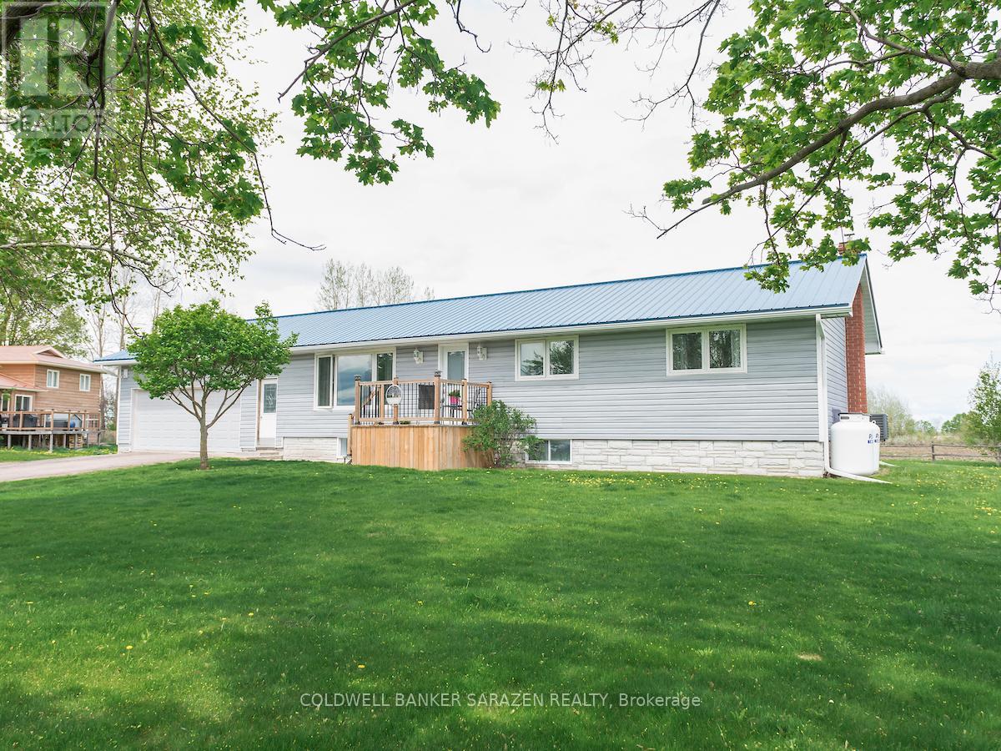
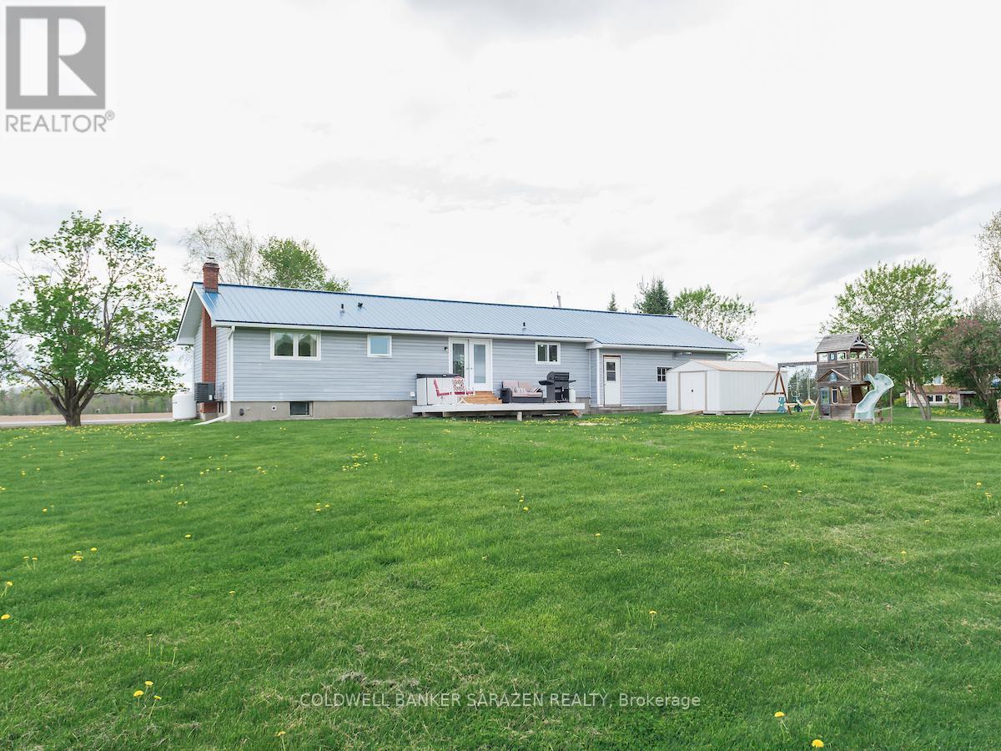
$674,999
400 KEATLEY ROAD
Ottawa, Ontario, Ontario, K7S3G7
MLS® Number: X12150926
Property description
Country feels within minutes to downtown Arnprior. This bungalow offers a double car attached garage with inside entrance to home for ease and connivence. Main floor offer tons of natural light with large living room galley kitchen with Granite counters and stainless steal appliances and patio doors off of dining area to escape to your generous back yard. Three bedrooms and a full bathroom round up the main level. Lower level is partially finished with another bedroom and a three piece bath offer a large area with family room space. This home needs to be seen to be fully appreciated. Do not wait book a showing now!
Building information
Type
*****
Appliances
*****
Architectural Style
*****
Basement Development
*****
Basement Type
*****
Construction Style Attachment
*****
Cooling Type
*****
Exterior Finish
*****
Foundation Type
*****
Heating Fuel
*****
Heating Type
*****
Size Interior
*****
Stories Total
*****
Land information
Sewer
*****
Size Depth
*****
Size Frontage
*****
Size Irregular
*****
Size Total
*****
Rooms
Main level
Bedroom 3
*****
Bedroom 2
*****
Primary Bedroom
*****
Kitchen
*****
Dining room
*****
Living room
*****
Lower level
Workshop
*****
Laundry room
*****
Bedroom 4
*****
Family room
*****
Main level
Bedroom 3
*****
Bedroom 2
*****
Primary Bedroom
*****
Kitchen
*****
Dining room
*****
Living room
*****
Lower level
Workshop
*****
Laundry room
*****
Bedroom 4
*****
Family room
*****
Main level
Bedroom 3
*****
Bedroom 2
*****
Primary Bedroom
*****
Kitchen
*****
Dining room
*****
Living room
*****
Lower level
Workshop
*****
Laundry room
*****
Bedroom 4
*****
Family room
*****
Main level
Bedroom 3
*****
Bedroom 2
*****
Primary Bedroom
*****
Kitchen
*****
Dining room
*****
Living room
*****
Lower level
Workshop
*****
Laundry room
*****
Bedroom 4
*****
Family room
*****
Courtesy of COLDWELL BANKER SARAZEN REALTY
Book a Showing for this property
Please note that filling out this form you'll be registered and your phone number without the +1 part will be used as a password.
