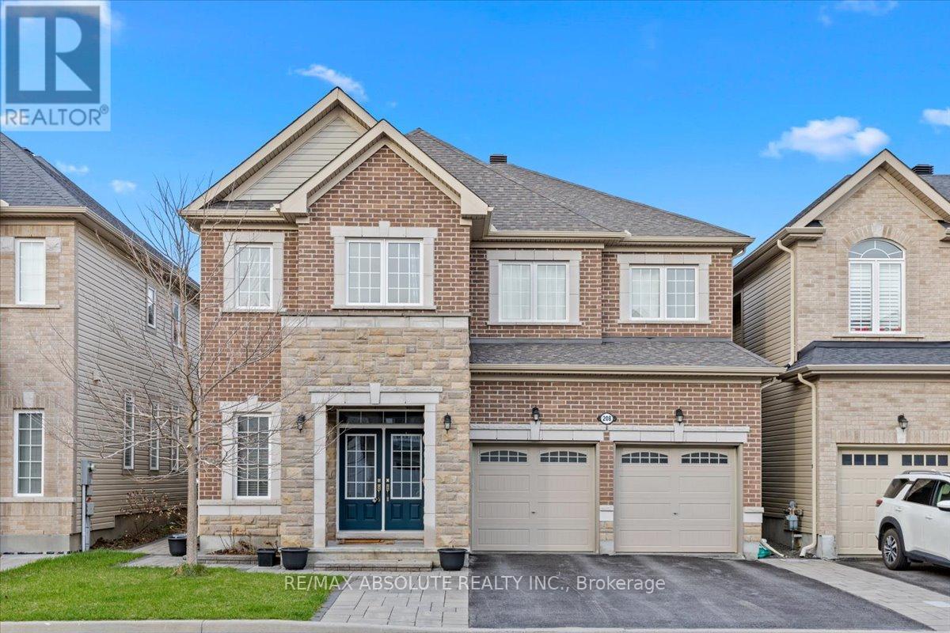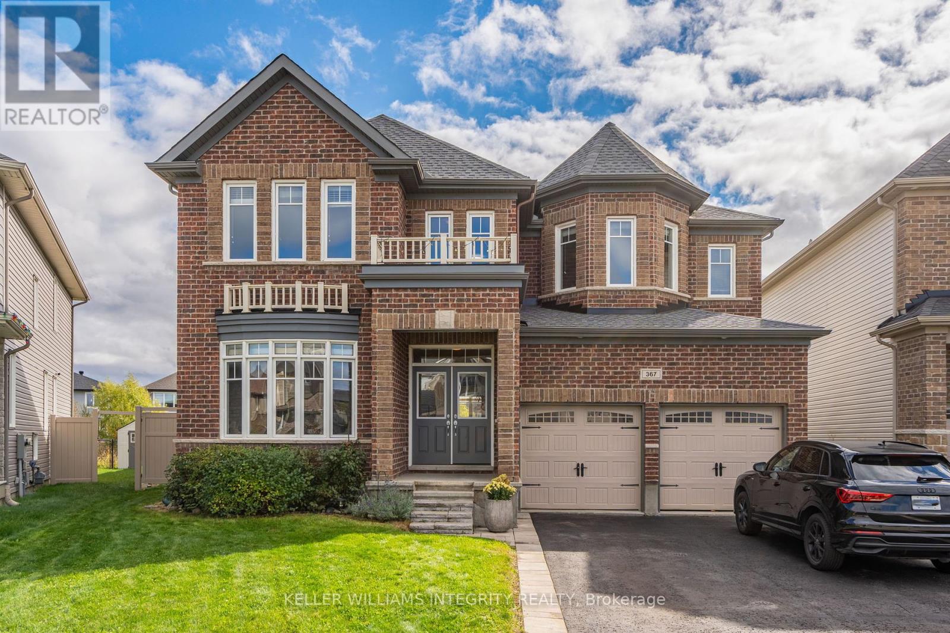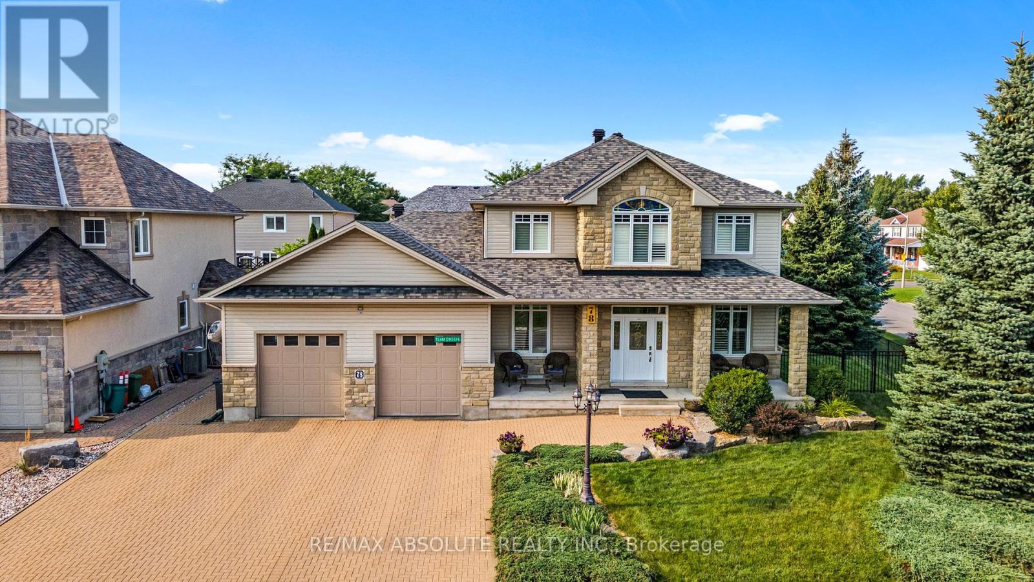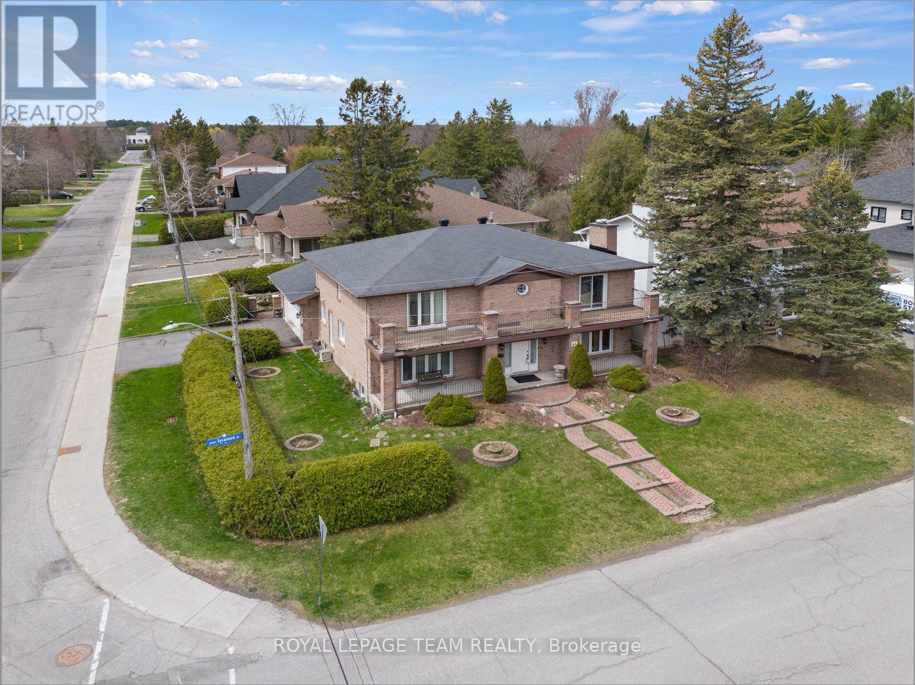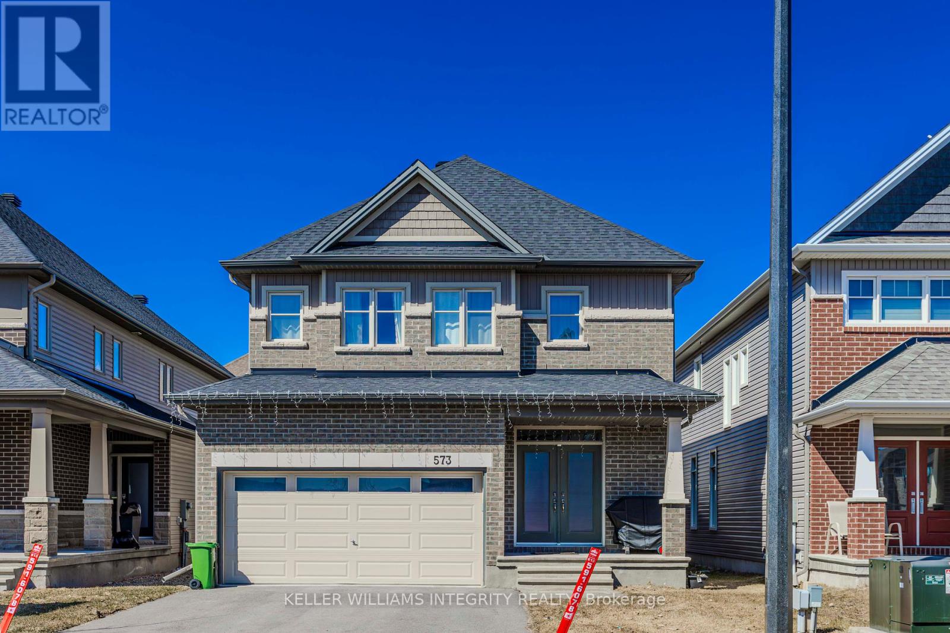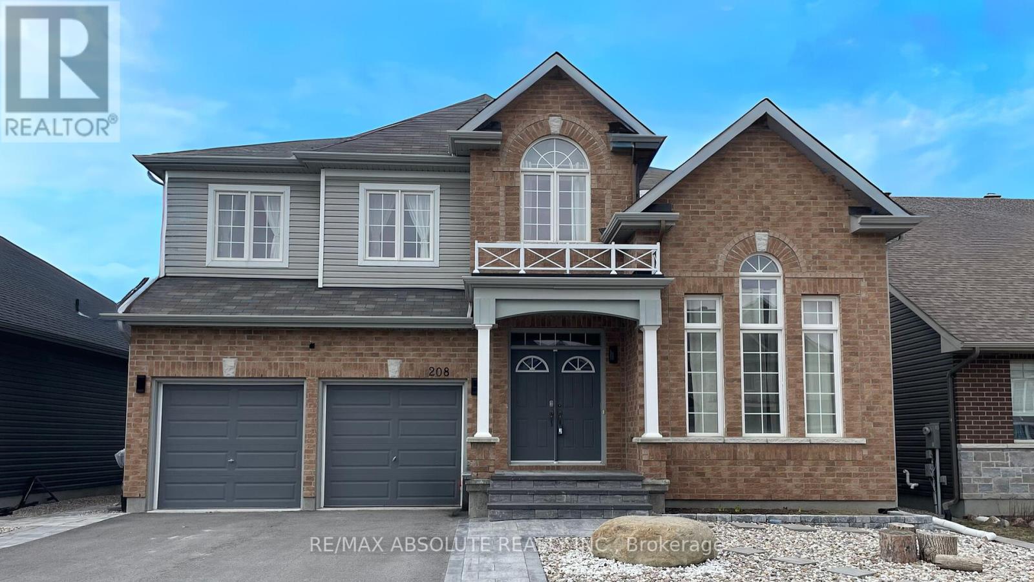Free account required
Unlock the full potential of your property search with a free account! Here's what you'll gain immediate access to:
- Exclusive Access to Every Listing
- Personalized Search Experience
- Favorite Properties at Your Fingertips
- Stay Ahead with Email Alerts
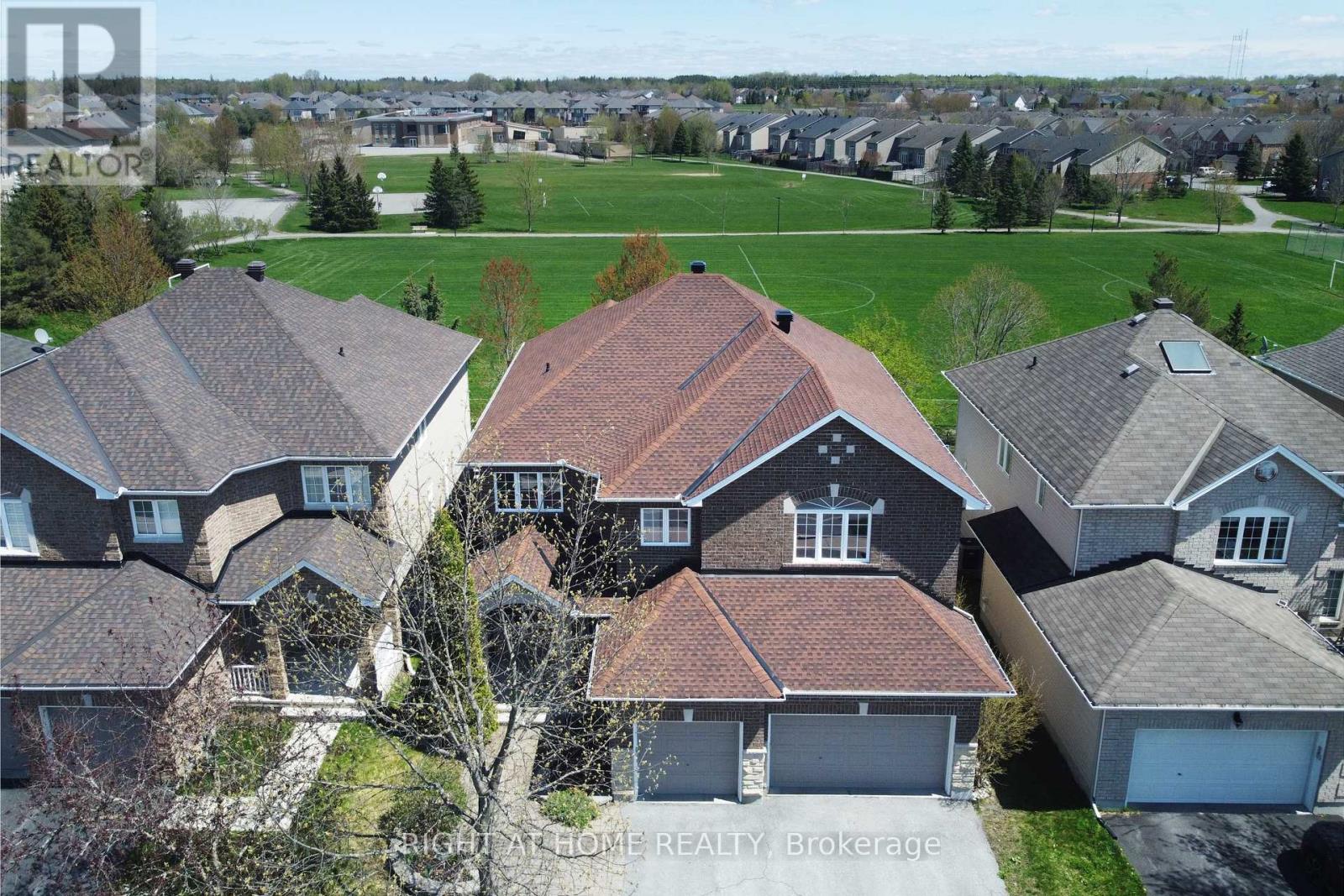
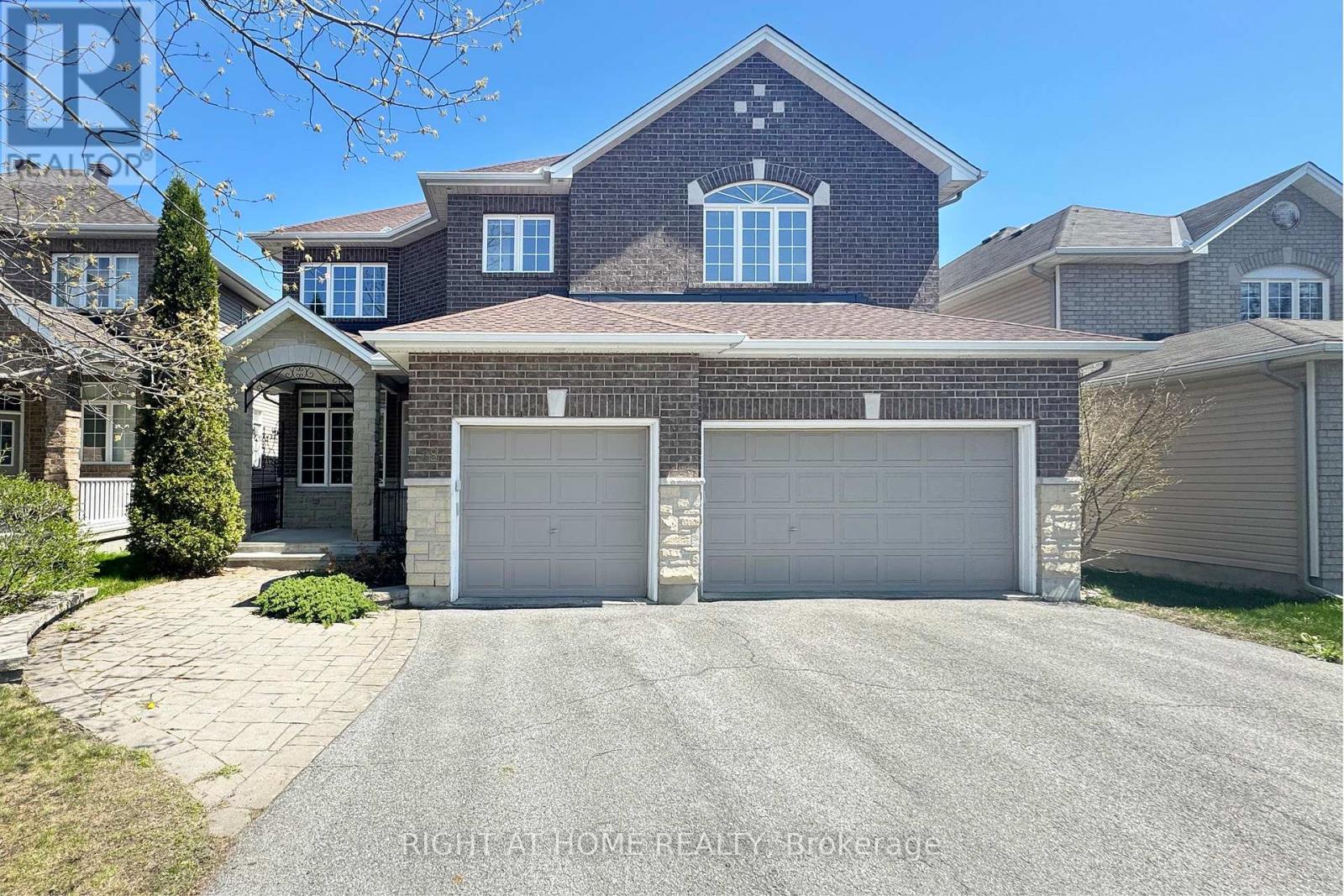


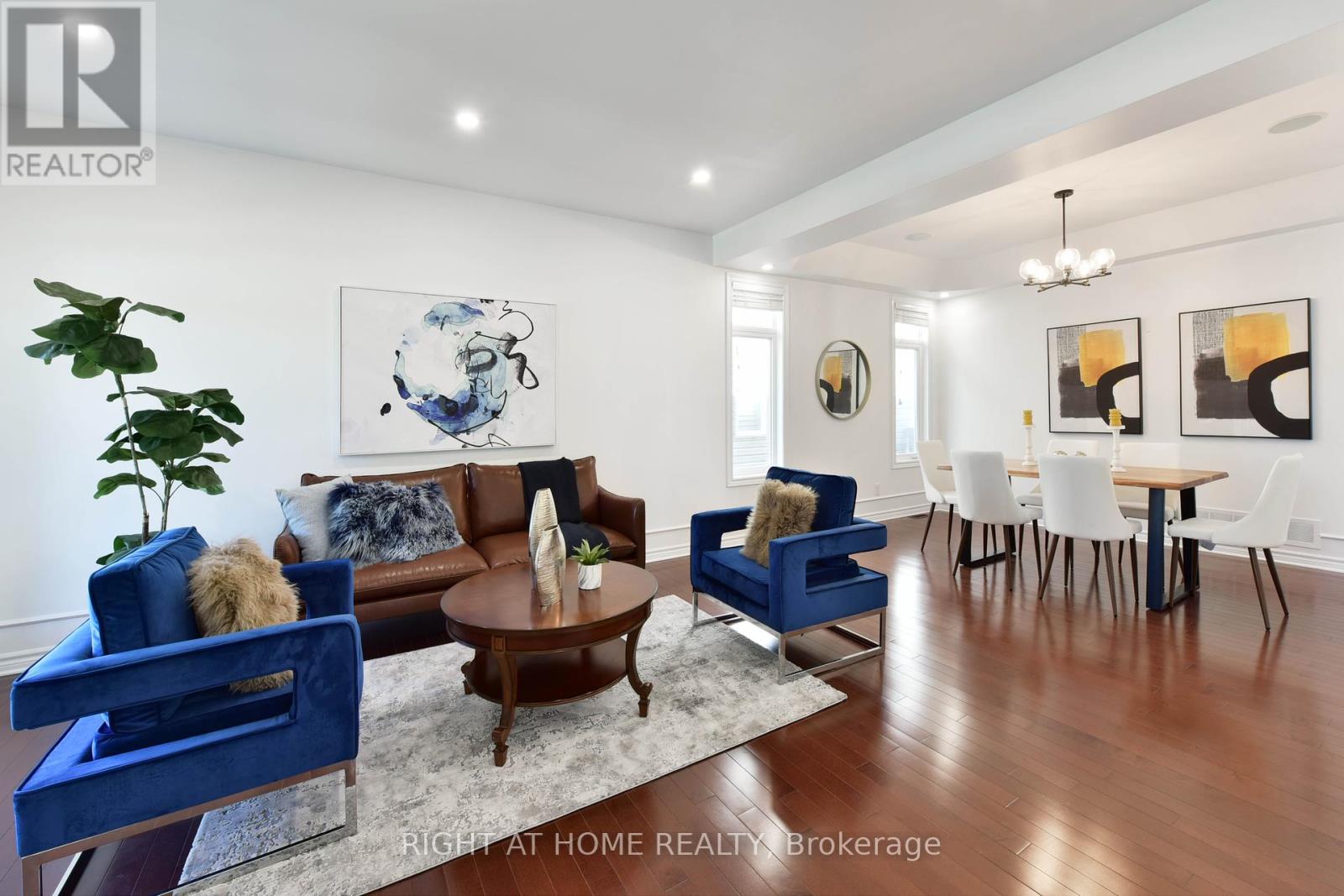
$1,250,000
38 CEDAR VALLEY DRIVE
Ottawa, Ontario, Ontario, K2M3A1
MLS® Number: X12149902
Property description
RARELY OFFERED! NO REAR NEIGHBOURS + THREE CAR GARAGE + FIVE BATHS (3 full + 2 partial) with 3,653 sqft above ground (per MPAC) + partially finished basement on a 50ft x 108ft lot with desirable EAST exposure! This stunning detached home in Kanata backs onto a serene PARK, offering ultimate privacy and lovely views. The exterior features a charming covered Porch, Interlock front walkway and a Fully Fenced backyard. Inside, enjoy no carpet throughout (except basement stairs), Freshly Repainted Walls, New Light Fixtures and Pot Lights. The main level offers 9-ft Ceilings and Hardwood Flooring with a spacious living/dining room and a Den with French doors. The dramatic family room boasts a soaring Two-storey Ceiling, a Floor-to-Ceiling Stone Gas Fireplace, expansive Window Wall and Built-in Bookcases. The chefs kitchen is outfitted with elegant Wood cabinetry with crown moulding, Granite Countertops, Stainless Steel Appliances, a central island and a sunny breakfast area with backyard access. A Hardwood Curved Staircase with Wrought Iron Spindles leads to the 2nd floor, where the expansive primary bedroom offers a Vaulted Ceiling, Park-facing Sitting Area, two walk-in closets and a luxurious 5-piece ensuite. Bedroom 2 also features its own Ensuite and walk-in closet, while Bedrooms 3 and 4 share a JACK & JILL bath. The partially finished basement includes a large recreation room and a partial bathroom. Thoughtful updates provide peace of mind: Roof Shingles-2022, Hot water tank (Owned)- 2024, Light fixtures-2025, Gas Stove-2025, Hood Fan-2018, Freshly repainted-2025. Flooring in 3 bedrooms-2023, Basement flooring- 2025, Thermostat-2025. A perfect blend of space, elegance and location. This home truly has it all!
Building information
Type
*****
Amenities
*****
Appliances
*****
Basement Development
*****
Basement Type
*****
Construction Style Attachment
*****
Cooling Type
*****
Exterior Finish
*****
Fireplace Present
*****
FireplaceTotal
*****
Foundation Type
*****
Half Bath Total
*****
Heating Fuel
*****
Heating Type
*****
Size Interior
*****
Stories Total
*****
Utility Water
*****
Land information
Sewer
*****
Size Depth
*****
Size Frontage
*****
Size Irregular
*****
Size Total
*****
Rooms
Main level
Laundry room
*****
Bathroom
*****
Den
*****
Eating area
*****
Kitchen
*****
Family room
*****
Dining room
*****
Living room
*****
Basement
Bathroom
*****
Recreational, Games room
*****
Second level
Bathroom
*****
Primary Bedroom
*****
Bathroom
*****
Bedroom
*****
Bathroom
*****
Bedroom
*****
Bedroom
*****
Main level
Laundry room
*****
Bathroom
*****
Den
*****
Eating area
*****
Kitchen
*****
Family room
*****
Dining room
*****
Living room
*****
Basement
Bathroom
*****
Recreational, Games room
*****
Second level
Bathroom
*****
Primary Bedroom
*****
Bathroom
*****
Bedroom
*****
Bathroom
*****
Bedroom
*****
Bedroom
*****
Courtesy of RIGHT AT HOME REALTY
Book a Showing for this property
Please note that filling out this form you'll be registered and your phone number without the +1 part will be used as a password.
