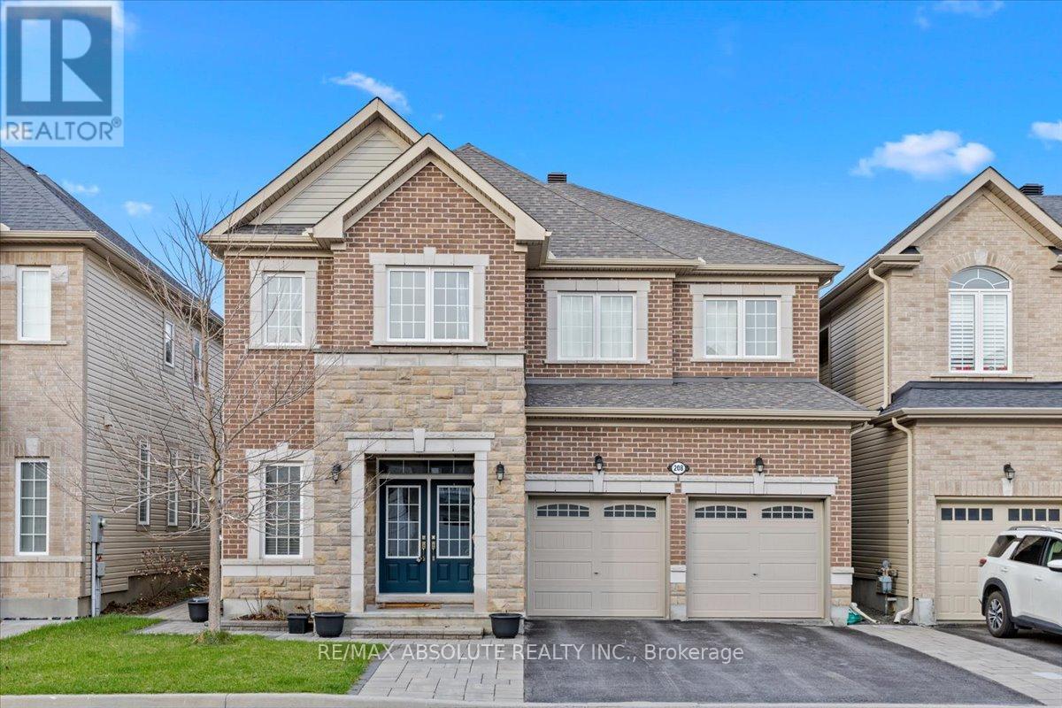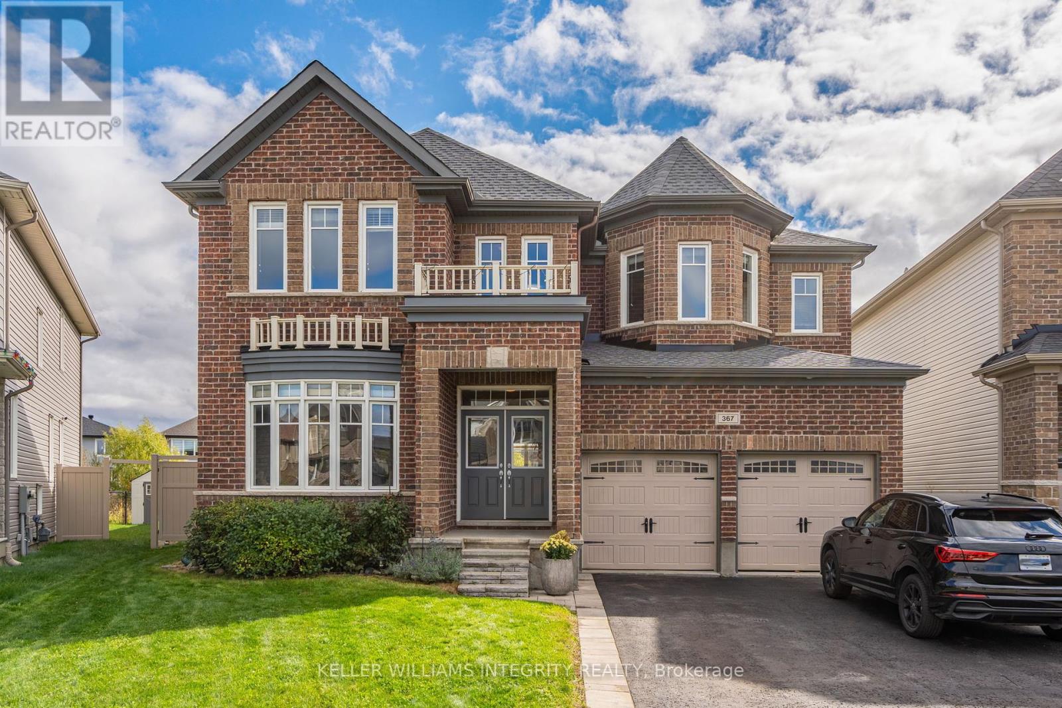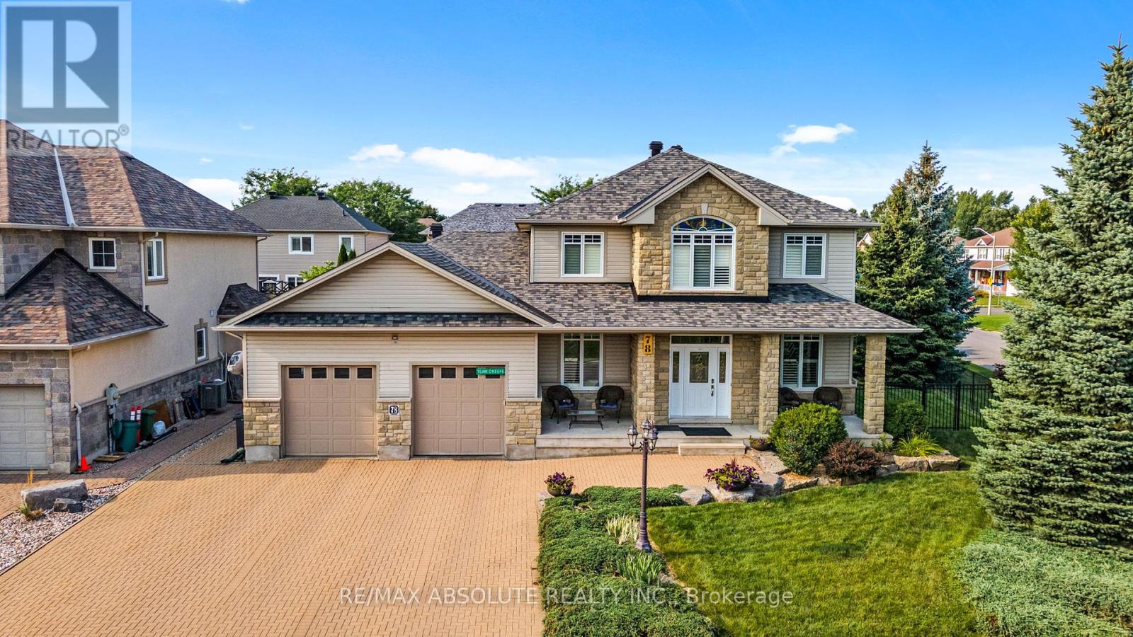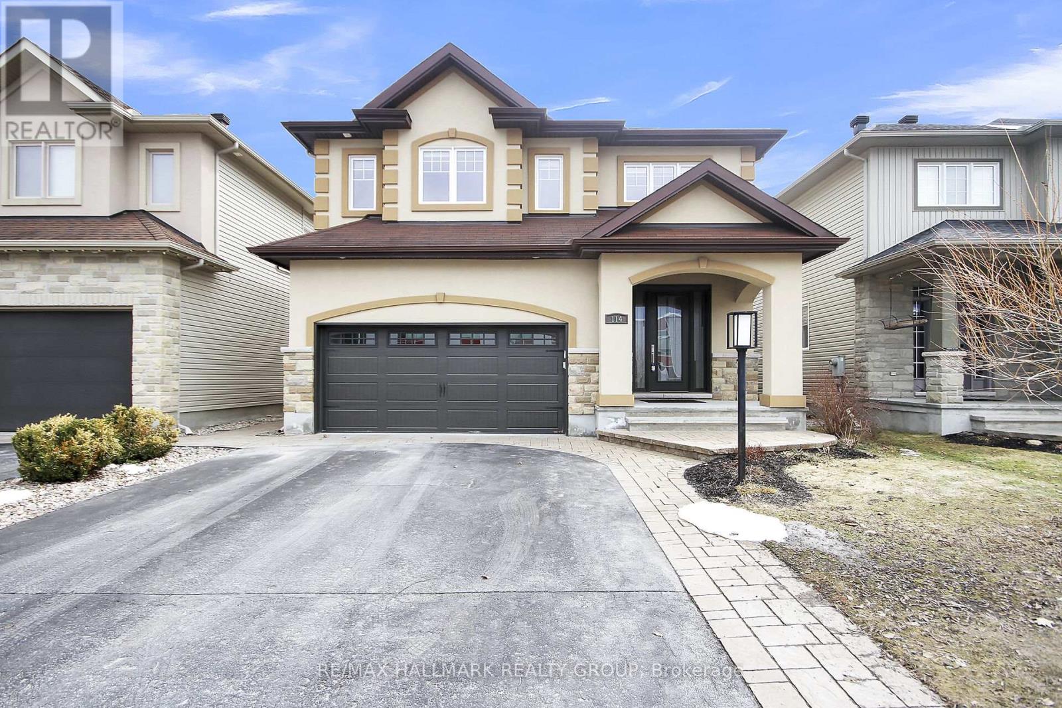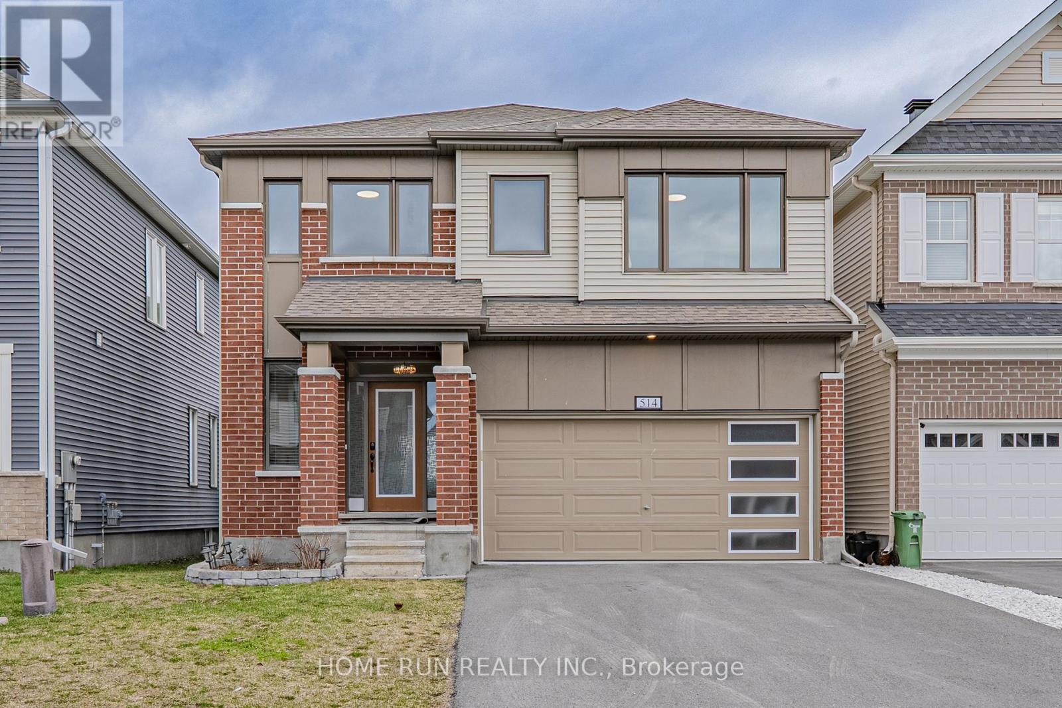Free account required
Unlock the full potential of your property search with a free account! Here's what you'll gain immediate access to:
- Exclusive Access to Every Listing
- Personalized Search Experience
- Favorite Properties at Your Fingertips
- Stay Ahead with Email Alerts
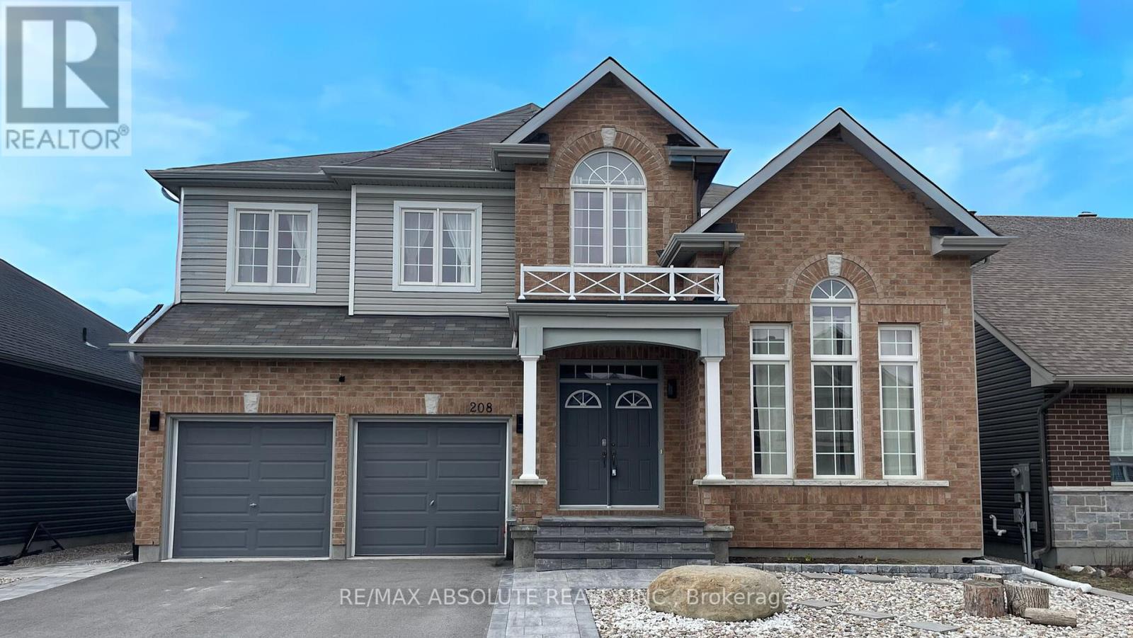
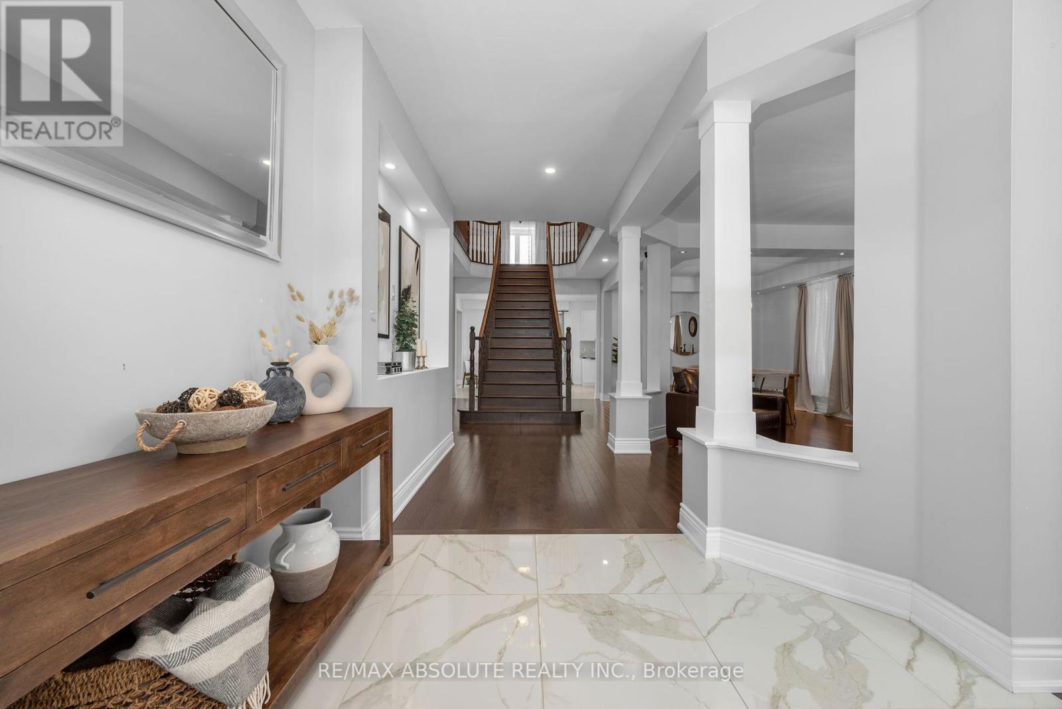
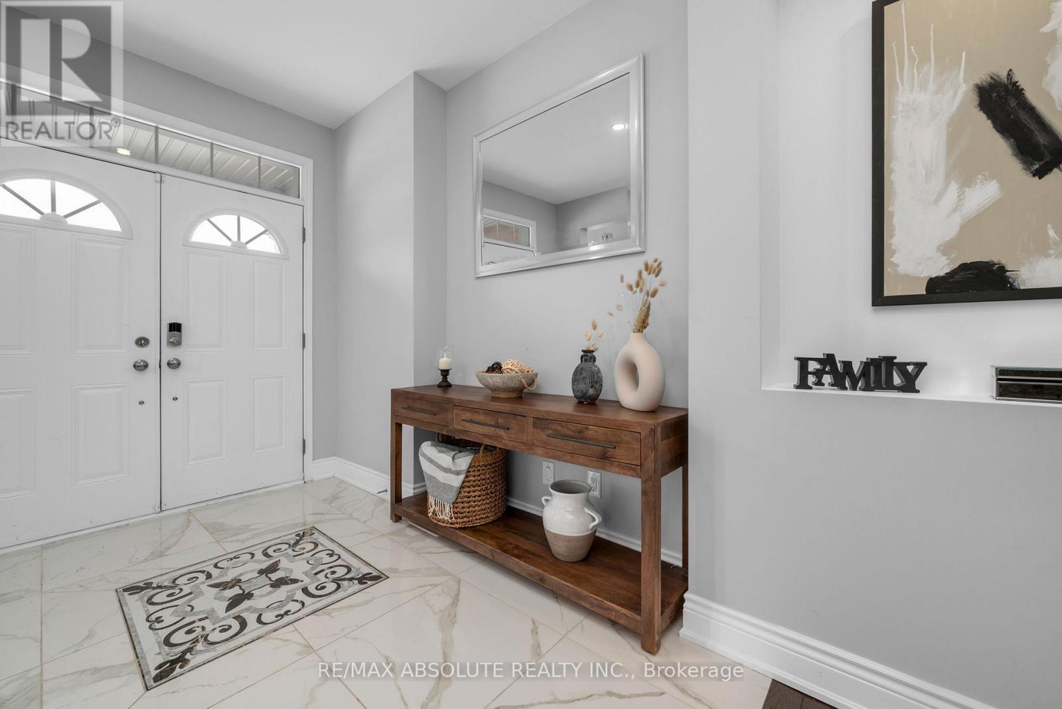
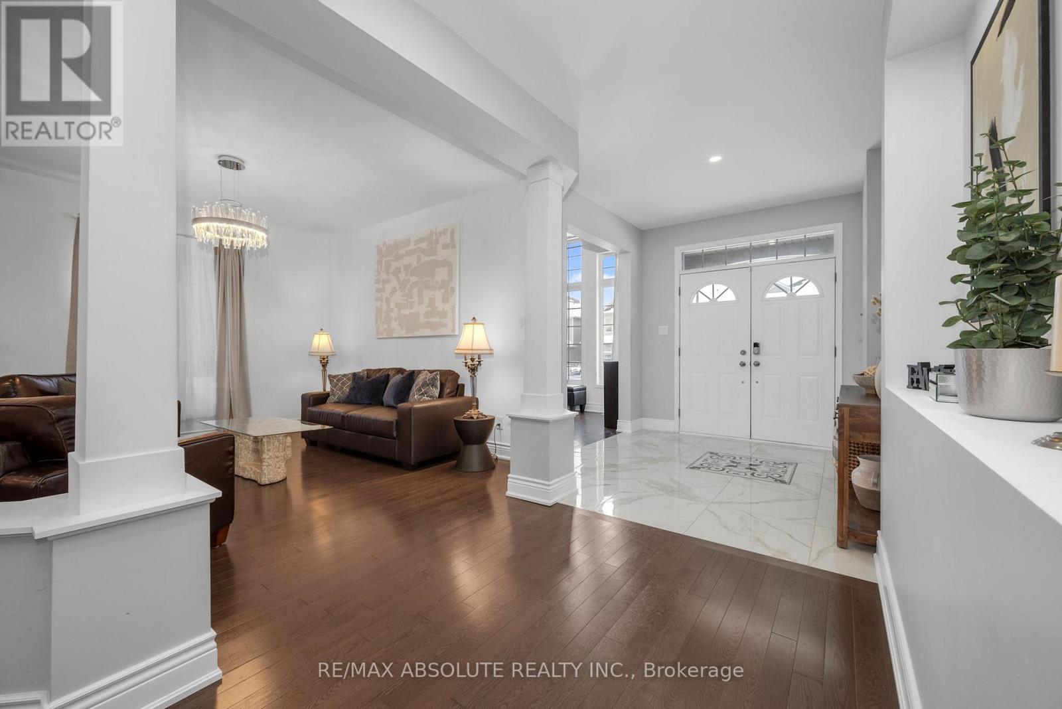
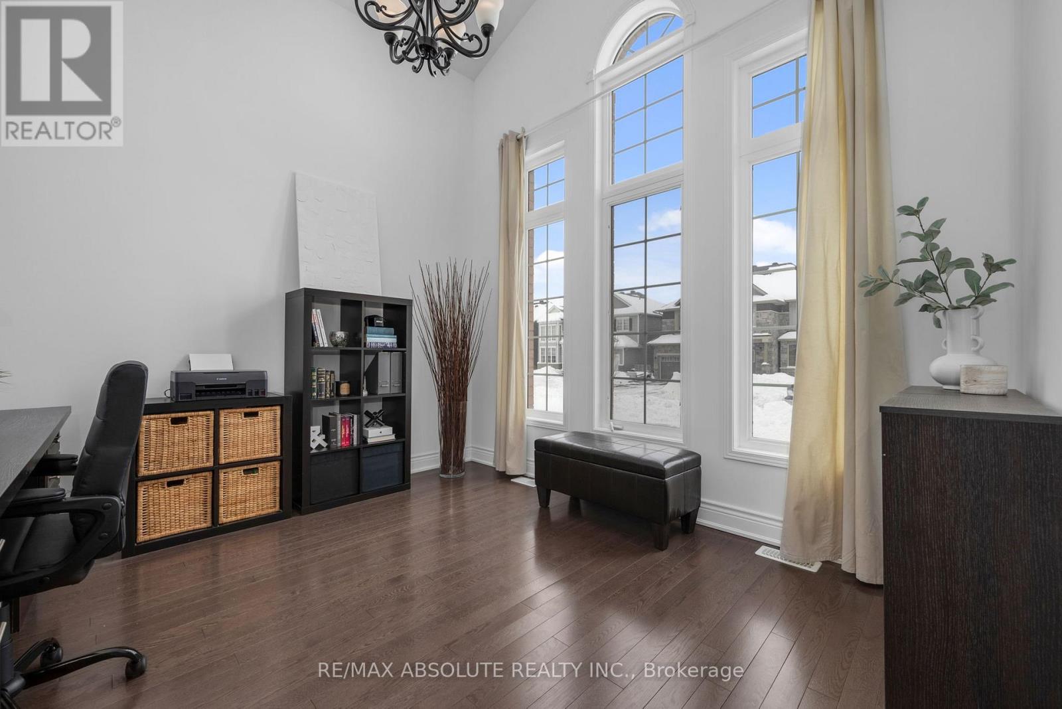
$1,329,000
208 ROVER STREET
Ottawa, Ontario, Ontario, K2S1S3
MLS® Number: X12083844
Property description
This beautifully upgraded detached home offers over 5,000 sq. ft. of exceptional living space, featuring 4 bedrooms and 5 baths. The elegant kitchen is designed with granite countertops and upgraded cabinetry, seamlessly flowing into a bright and inviting living area. A stunning oak staircase leads to the upper level, where you'll find generously sized bedrooms, including two ensuites and a Jack and Jill bath. The expansive primary suite has been thoughtfully customized with large, separate his-and-hers walk-in closets and a cozy sitting area. The fully finished basement is an entertainers dream, complete with a wet bar, a dedicated movie theatre, a games room, and an additional seating area offering the perfect space for relaxation and gatherings. With 9-foot ceilings, the basement provides a spacious and comfortable atmosphere. Located in a sought-after neighbourhood, this home is close to transit, parks, schools, and scenic trails ideal for a growing family.
Building information
Type
*****
Amenities
*****
Appliances
*****
Basement Development
*****
Basement Type
*****
Construction Style Attachment
*****
Cooling Type
*****
Exterior Finish
*****
Fireplace Present
*****
FireplaceTotal
*****
Foundation Type
*****
Half Bath Total
*****
Heating Fuel
*****
Heating Type
*****
Size Interior
*****
Stories Total
*****
Utility Water
*****
Land information
Sewer
*****
Size Depth
*****
Size Frontage
*****
Size Irregular
*****
Size Total
*****
Rooms
Main level
Eating area
*****
Dining room
*****
Office
*****
Living room
*****
Family room
*****
Kitchen
*****
Basement
Recreational, Games room
*****
Second level
Primary Bedroom
*****
Bedroom 4
*****
Bedroom 3
*****
Bedroom 2
*****
Primary Bedroom
*****
Main level
Eating area
*****
Dining room
*****
Office
*****
Living room
*****
Family room
*****
Kitchen
*****
Basement
Recreational, Games room
*****
Second level
Primary Bedroom
*****
Bedroom 4
*****
Bedroom 3
*****
Bedroom 2
*****
Primary Bedroom
*****
Main level
Eating area
*****
Dining room
*****
Office
*****
Living room
*****
Family room
*****
Kitchen
*****
Basement
Recreational, Games room
*****
Second level
Primary Bedroom
*****
Bedroom 4
*****
Bedroom 3
*****
Bedroom 2
*****
Primary Bedroom
*****
Main level
Eating area
*****
Dining room
*****
Office
*****
Living room
*****
Family room
*****
Kitchen
*****
Basement
Recreational, Games room
*****
Second level
Primary Bedroom
*****
Bedroom 4
*****
Bedroom 3
*****
Bedroom 2
*****
Primary Bedroom
*****
Main level
Eating area
*****
Dining room
*****
Courtesy of RE/MAX ABSOLUTE REALTY INC.
Book a Showing for this property
Please note that filling out this form you'll be registered and your phone number without the +1 part will be used as a password.
