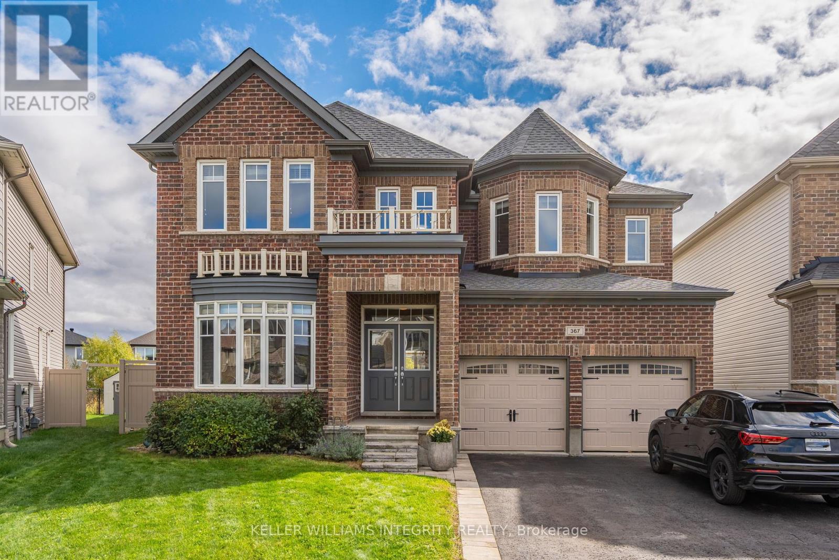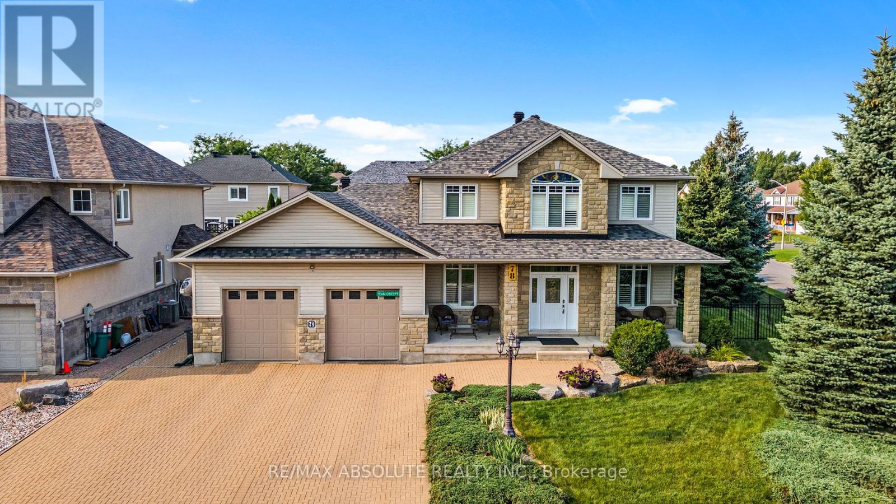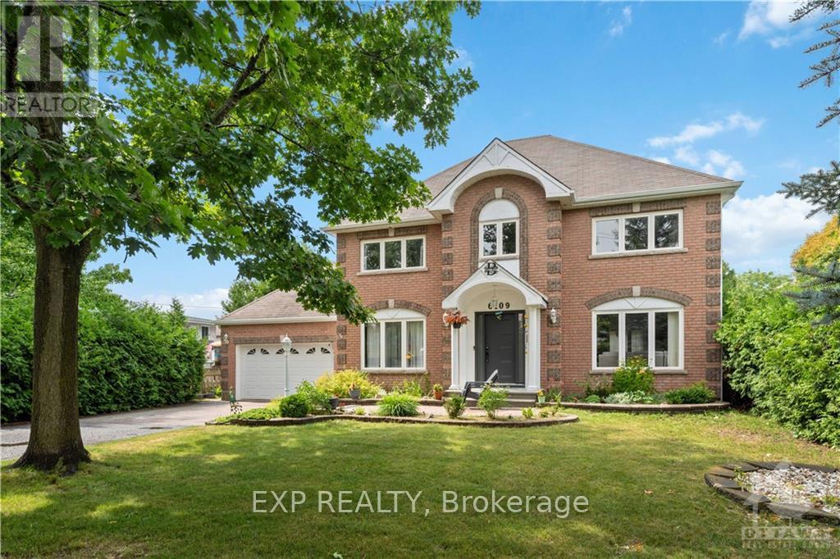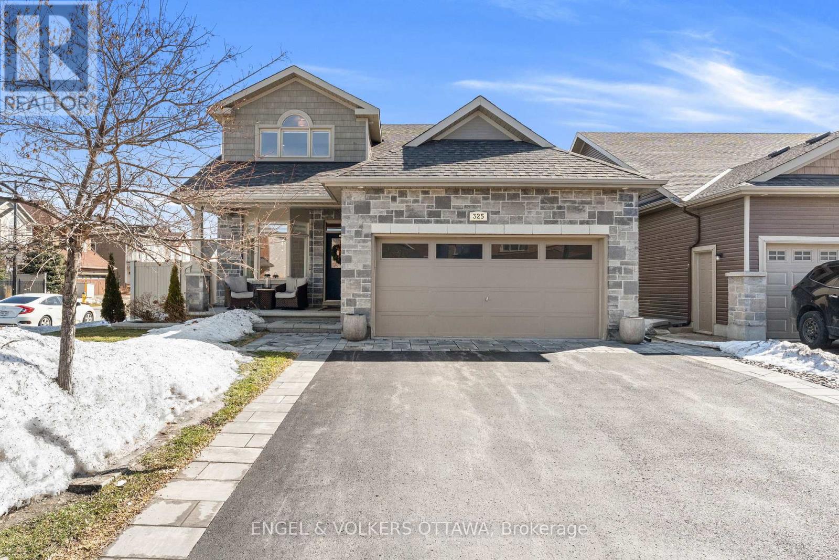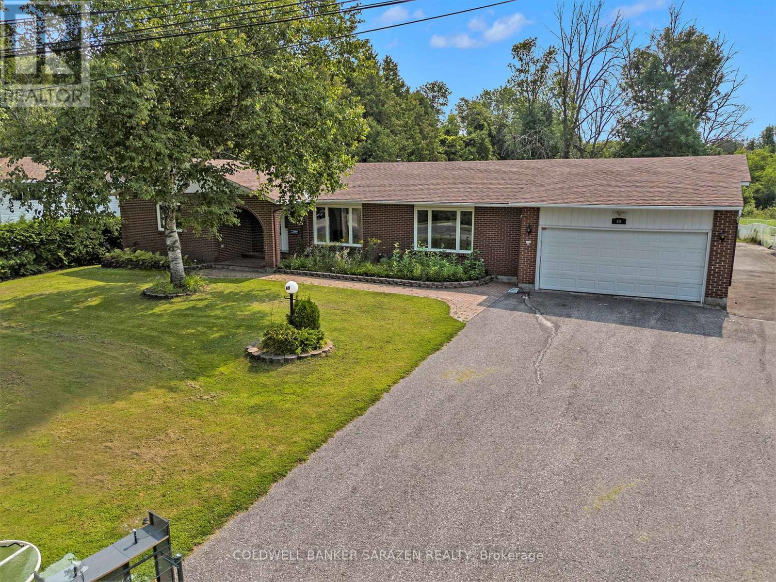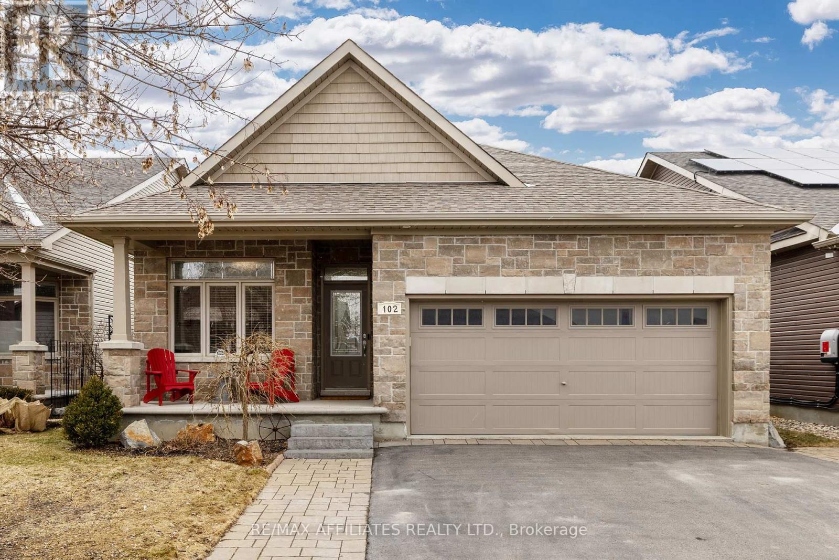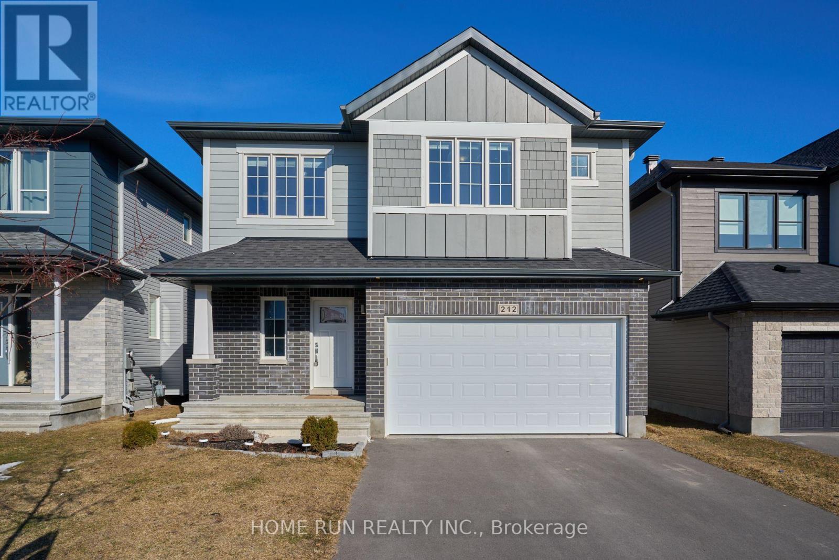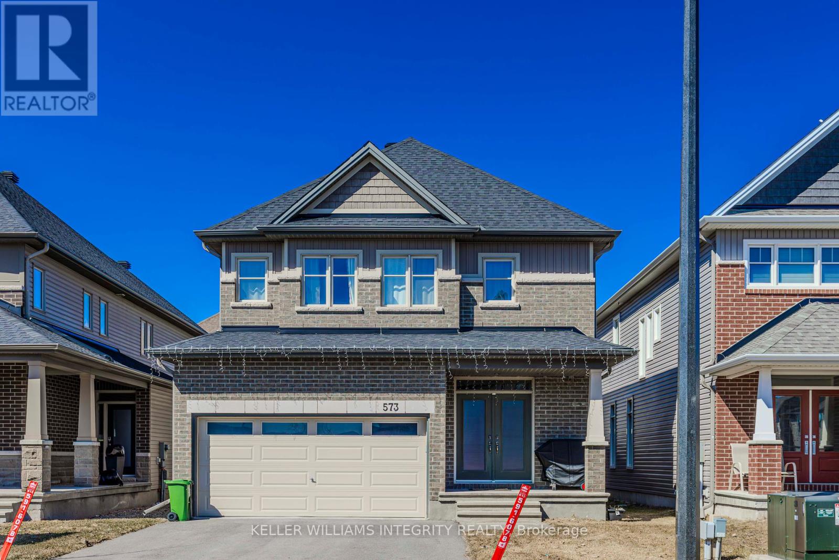Free account required
Unlock the full potential of your property search with a free account! Here's what you'll gain immediate access to:
- Exclusive Access to Every Listing
- Personalized Search Experience
- Favorite Properties at Your Fingertips
- Stay Ahead with Email Alerts
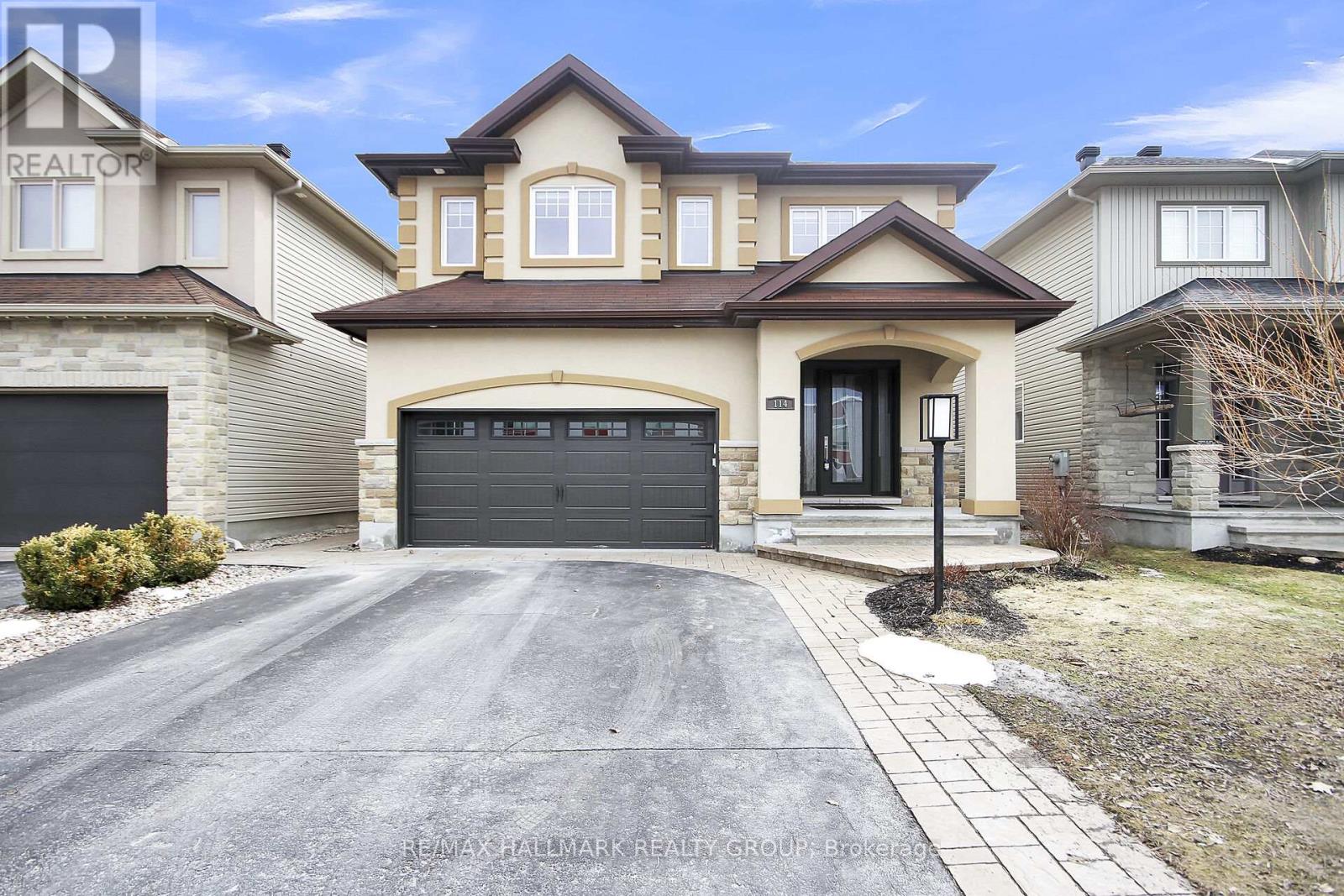

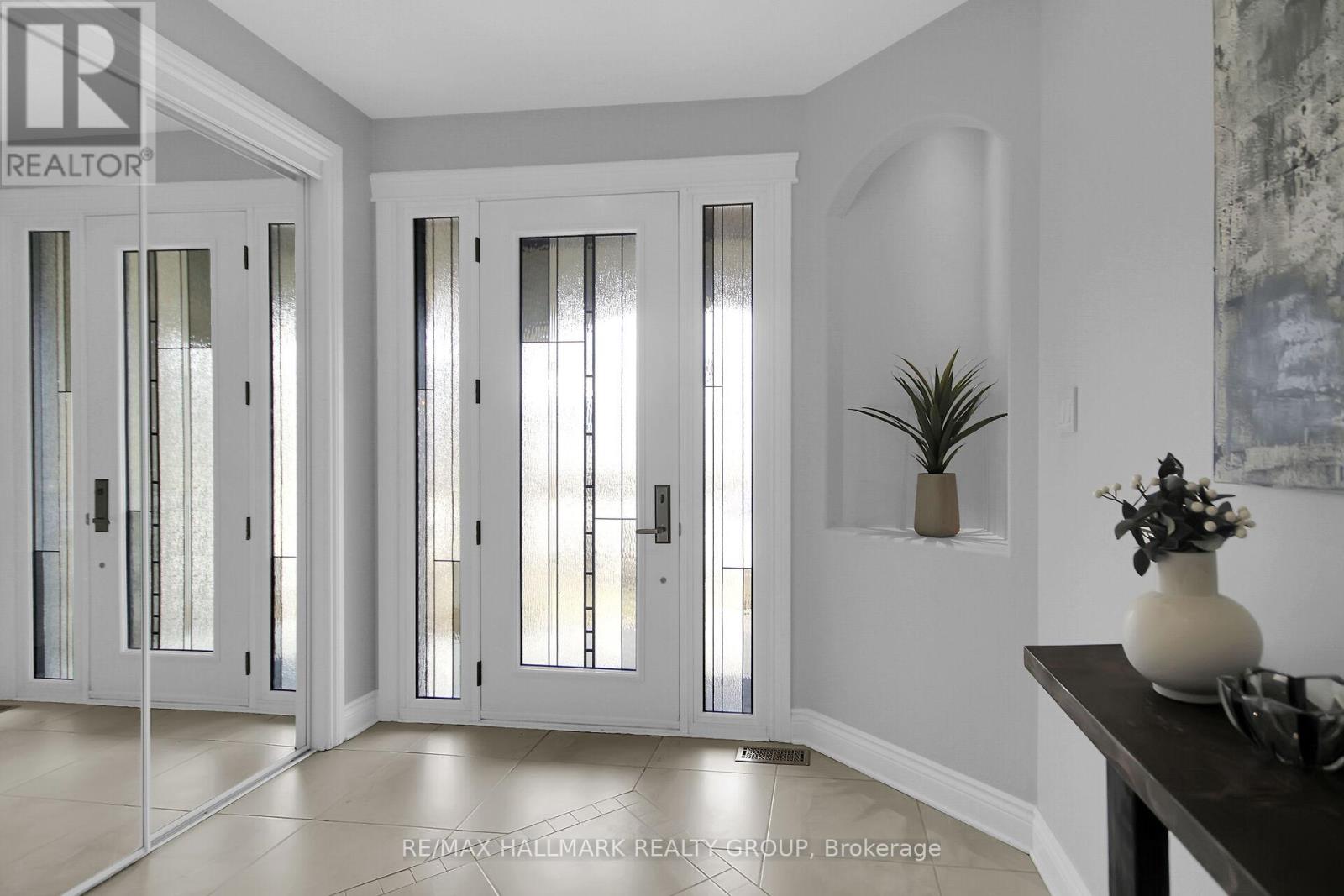
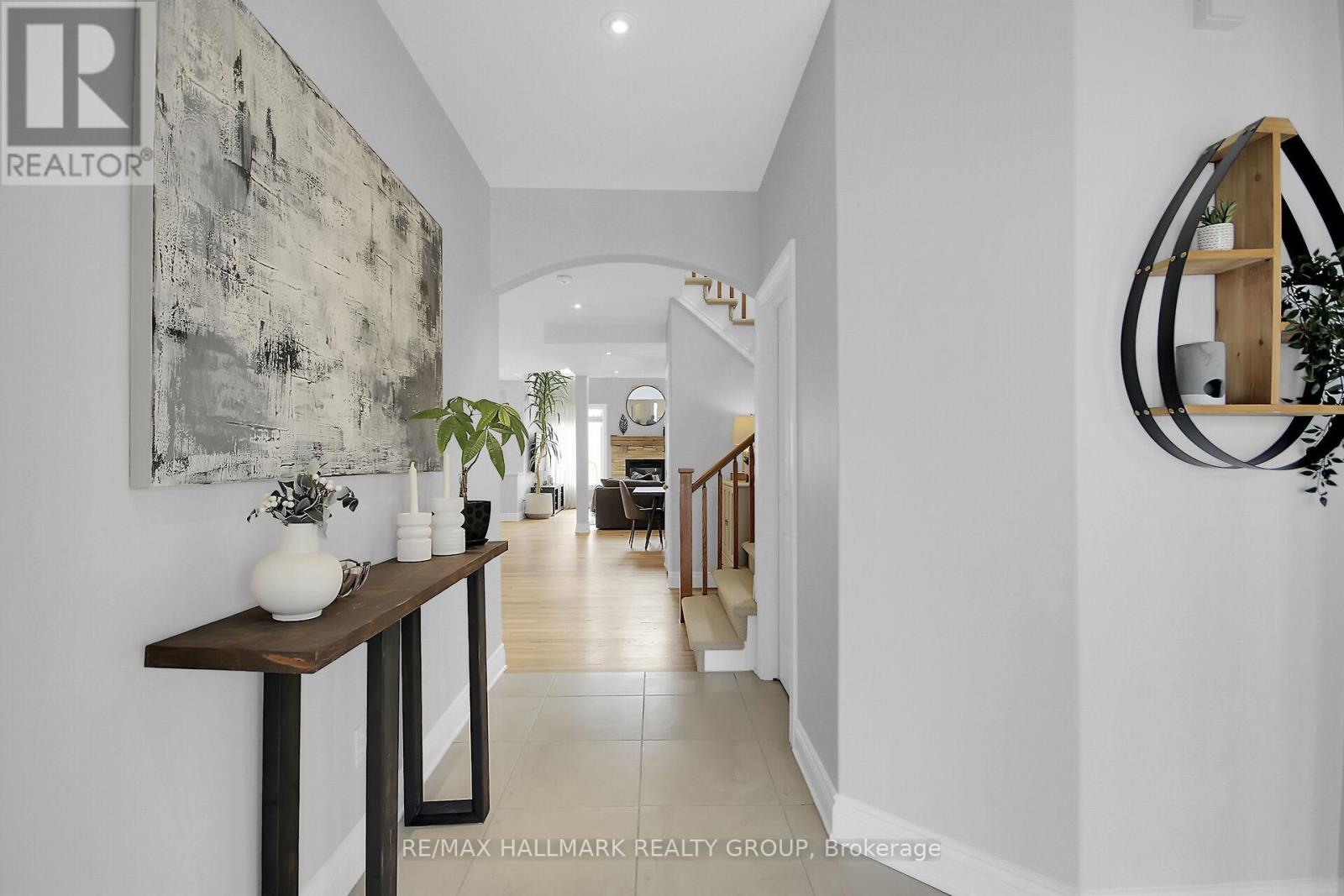

$1,168,880
114 HARTSMERE DRIVE
Ottawa, Ontario, Ontario, K2S2G1
MLS® Number: X12086222
Property description
Step into luxury with this 4-bedroom custom-built beauty! Featuring a breathtaking 2-storey living room with floor to ceiling windows and a cozy gas fireplace. The gourmet kitchen flaunting waterfall quartz countertops and a walk-in pantry is open to the living room and dining room as well as patio doors leading to the covered back porch. Large main floor laundry room and elegant powder room. Upstairs to the bright Primary bedroom with huge walk-in closet, spa-like ensuite with oasis tub area and separate walk-in glass shower, 3 great sized bedrooms and another full bathroom. Enjoy an entertainer's paradise in the finished basement with egress windows, an extra bedroom or office and full bath. The beautifully fenced yard is perfect for gatherings around the pergola and fire pit, complimented by extensive interlock. Nestled in a friendly neighbourhood, this gem awaits your personal touch. Contact now to discover more of its splendor!
Building information
Type
*****
Age
*****
Amenities
*****
Appliances
*****
Basement Development
*****
Basement Type
*****
Construction Style Attachment
*****
Cooling Type
*****
Exterior Finish
*****
Fireplace Present
*****
FireplaceTotal
*****
Foundation Type
*****
Half Bath Total
*****
Heating Fuel
*****
Heating Type
*****
Size Interior
*****
Stories Total
*****
Utility Water
*****
Land information
Sewer
*****
Size Depth
*****
Size Frontage
*****
Size Irregular
*****
Size Total
*****
Rooms
Main level
Eating area
*****
Kitchen
*****
Dining room
*****
Living room
*****
Lower level
Bedroom 5
*****
Basement
Recreational, Games room
*****
Second level
Bedroom 4
*****
Bedroom 3
*****
Bedroom 2
*****
Primary Bedroom
*****
Courtesy of RE/MAX HALLMARK REALTY GROUP
Book a Showing for this property
Please note that filling out this form you'll be registered and your phone number without the +1 part will be used as a password.
