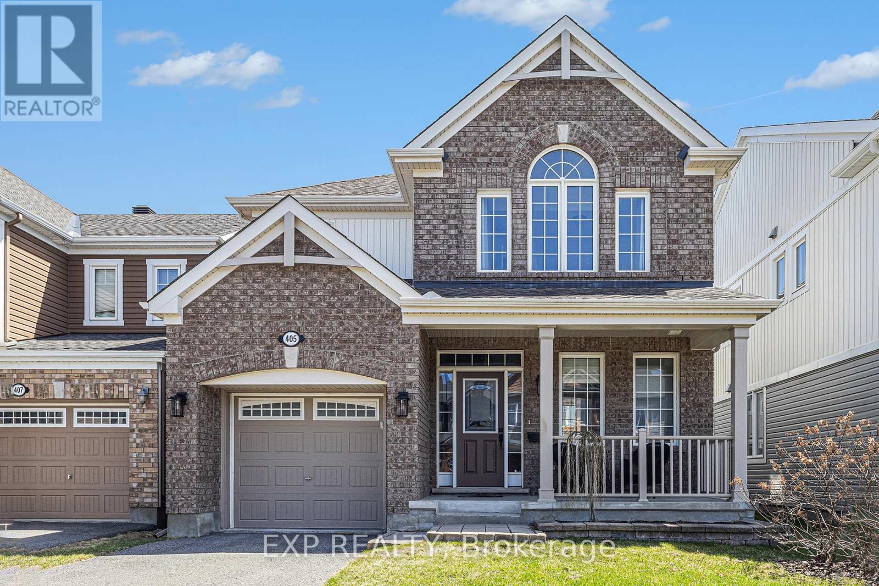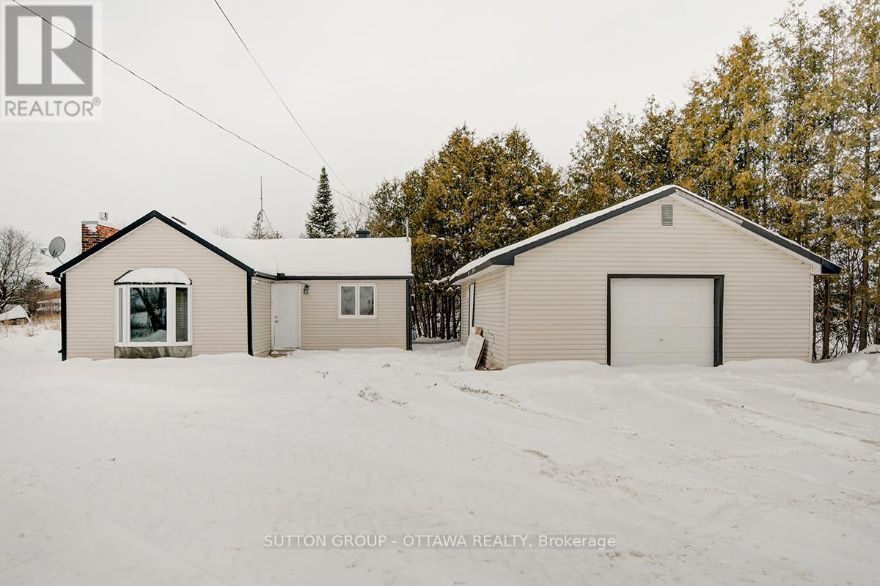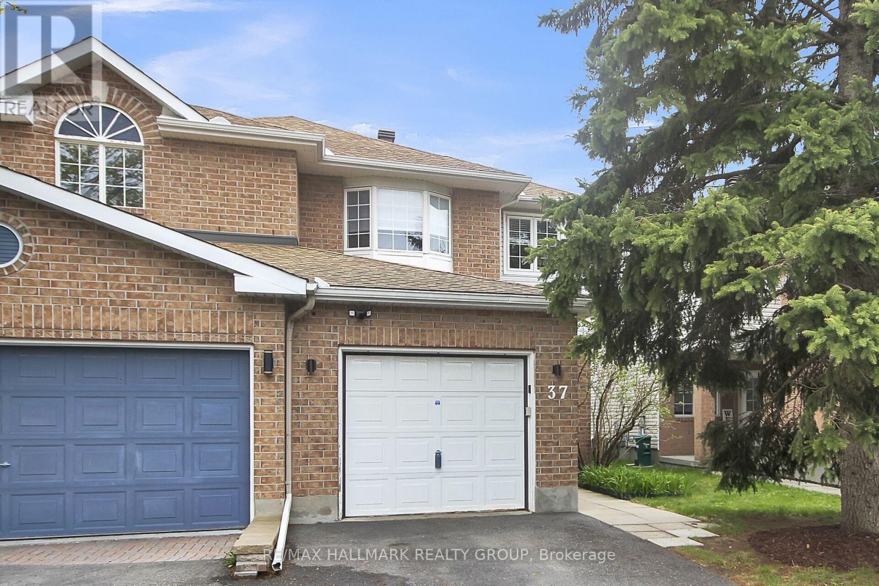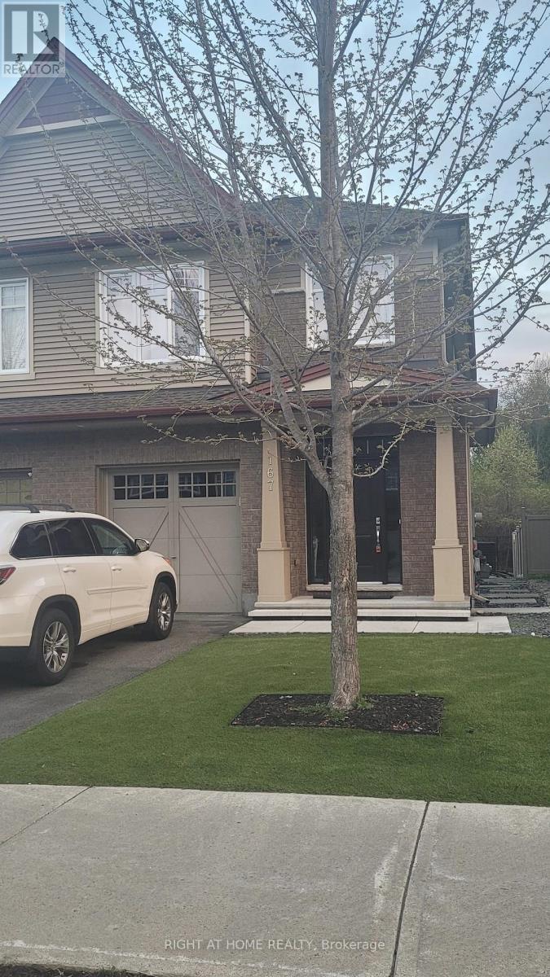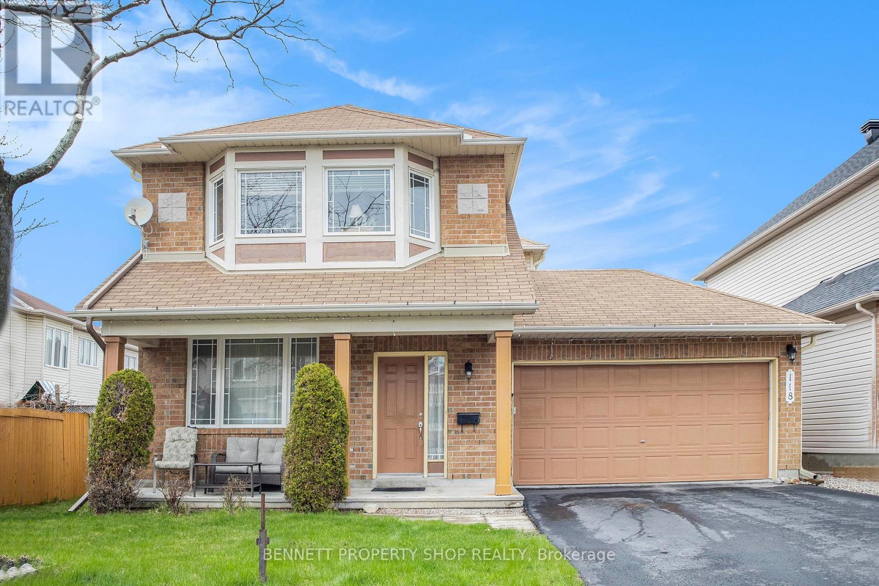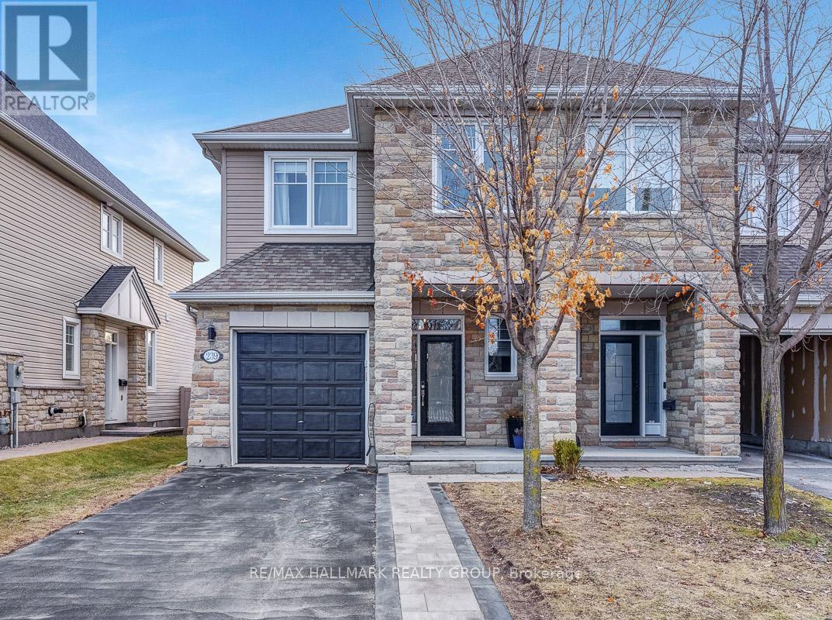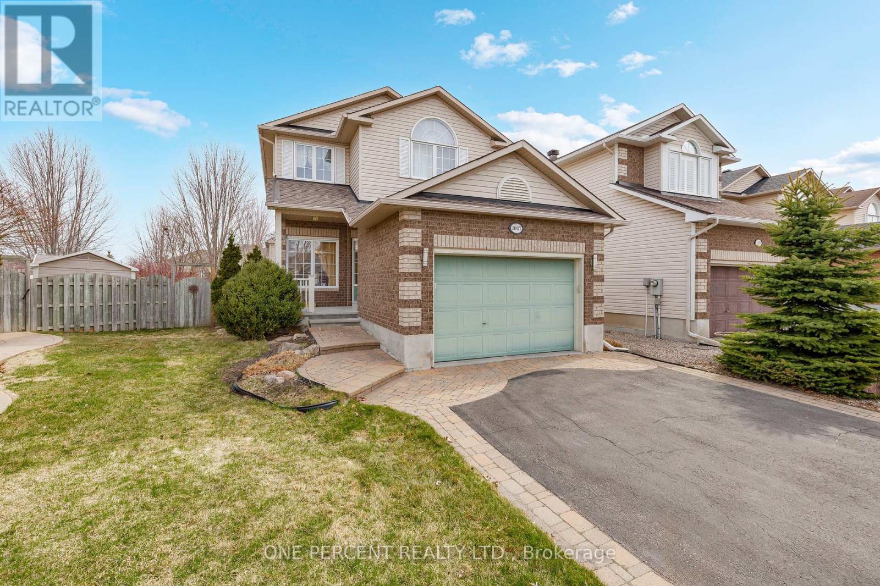Free account required
Unlock the full potential of your property search with a free account! Here's what you'll gain immediate access to:
- Exclusive Access to Every Listing
- Personalized Search Experience
- Favorite Properties at Your Fingertips
- Stay Ahead with Email Alerts
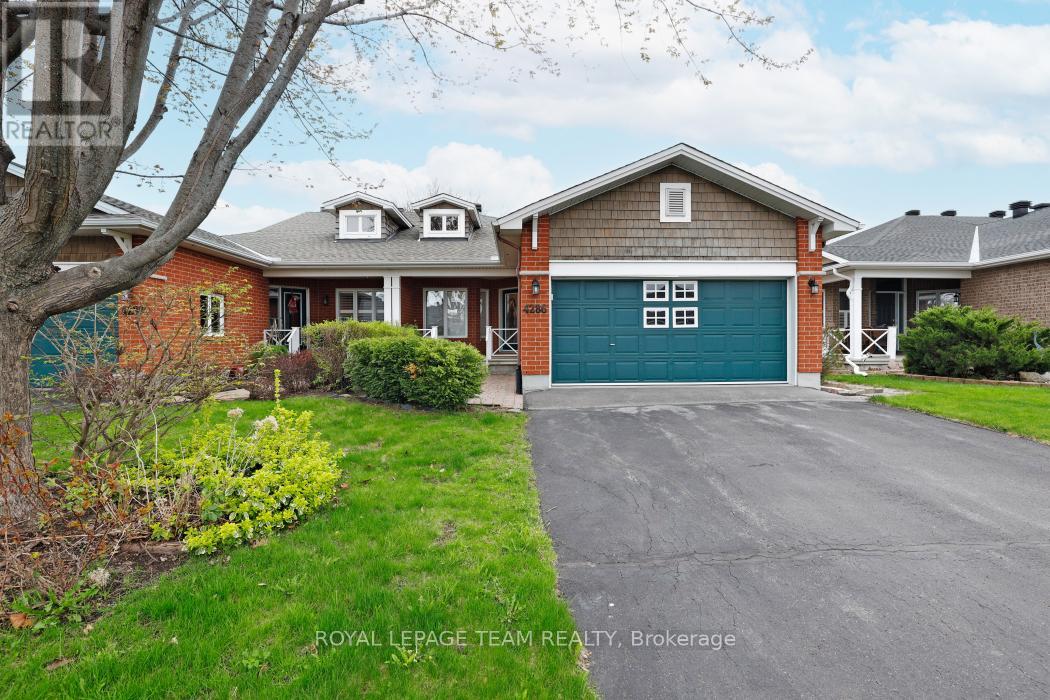

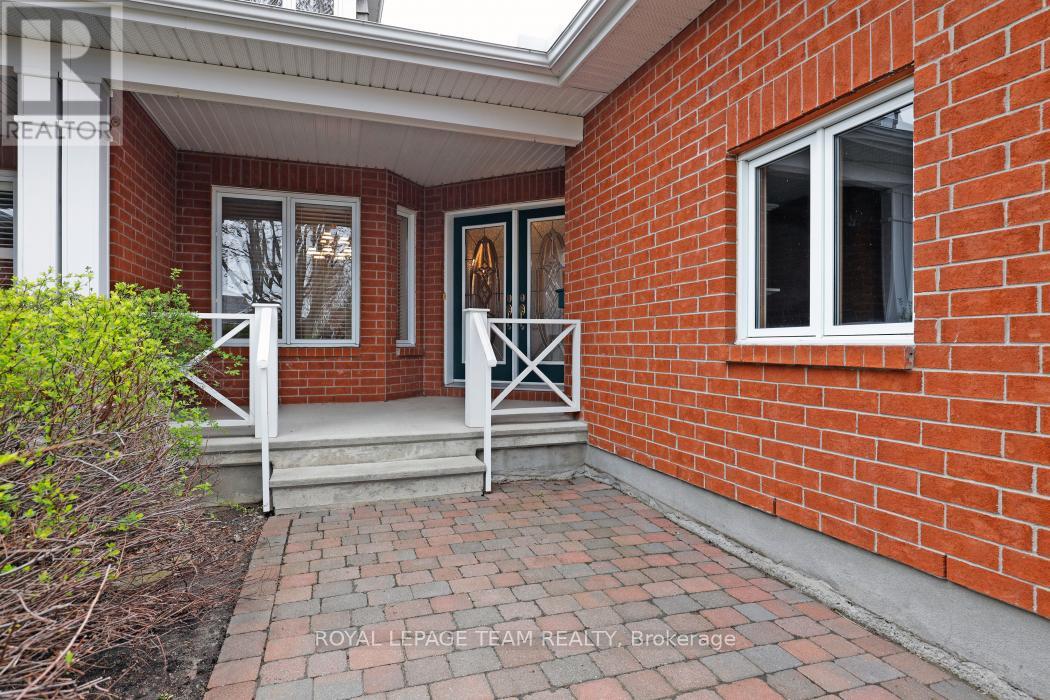
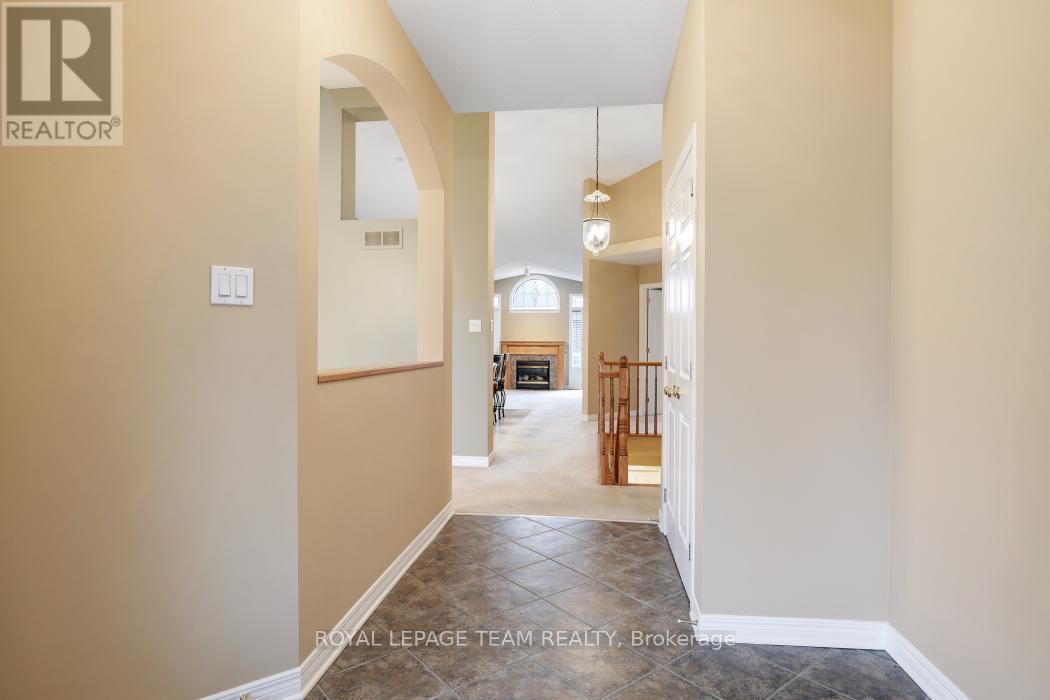
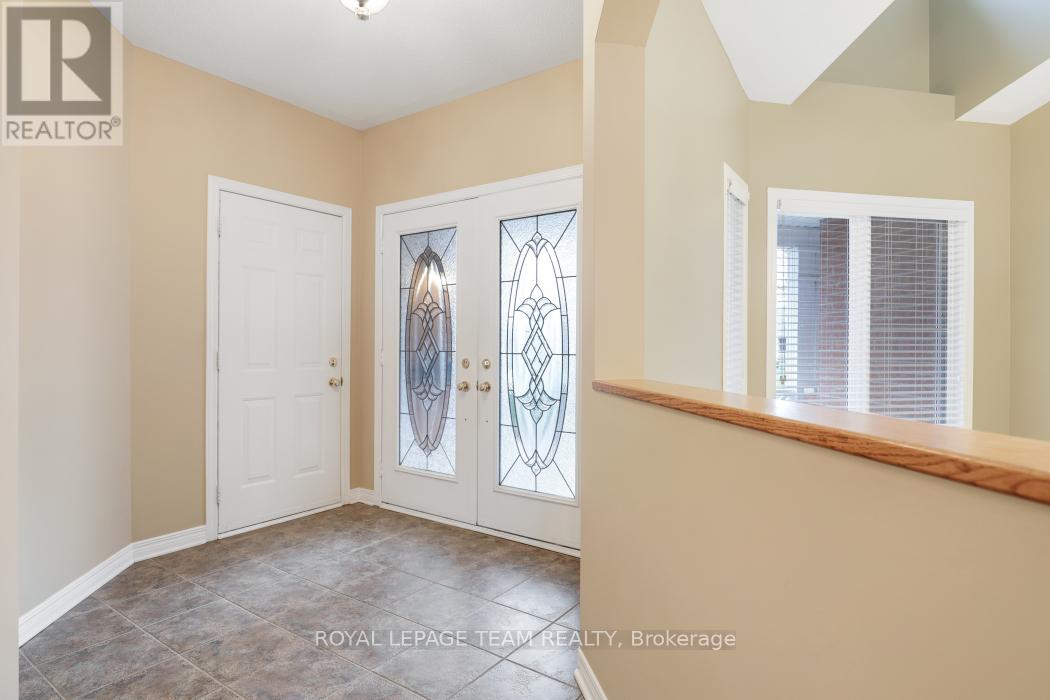
$689,000
4286 GREEN GABLES LANE
Ottawa, Ontario, Ontario, K1V1S4
MLS® Number: X12148434
Property description
Welcome to this highly sought after adult style community in Riverside South. This 2 bedroom, 2 bathroom bungalow will not disappoint. Large covered porch leads into the grand foyer with inside access to a double car garage. This Kentucky model offers an open concept design with a gourmet kitchen offering loads of cabinet/counter space which is open to the great room and gas fireplace. Easy access to a large back yard deck. The spacious dining room is ideal for hosting family & friends on those special occasions. The primary bedroom features a WIC and a large 4pc ensuite with double sinks and an oversize walk-in shower. Enjoy the main floor laundry and linen closet. The basement has rough-in plumbing for a 3rd bathroom, large windows and awaits your finishing touches. Furnace & A/C 2024, HWT 2021 and Newer Roof. $325.00 annual association fee covers use and maintenance of the Villa's Community Center No conveyance of any written signed offers prior to 5:00 P.M. May 20/2025
Building information
Type
*****
Age
*****
Amenities
*****
Appliances
*****
Architectural Style
*****
Basement Development
*****
Basement Type
*****
Construction Style Attachment
*****
Cooling Type
*****
Exterior Finish
*****
Fireplace Present
*****
FireplaceTotal
*****
Flooring Type
*****
Foundation Type
*****
Heating Fuel
*****
Heating Type
*****
Size Interior
*****
Stories Total
*****
Utility Water
*****
Land information
Landscape Features
*****
Sewer
*****
Size Depth
*****
Size Frontage
*****
Size Irregular
*****
Size Total
*****
Rooms
Main level
Foyer
*****
Laundry room
*****
Bathroom
*****
Bathroom
*****
Bedroom
*****
Primary Bedroom
*****
Kitchen
*****
Dining room
*****
Great room
*****
Courtesy of ROYAL LEPAGE TEAM REALTY
Book a Showing for this property
Please note that filling out this form you'll be registered and your phone number without the +1 part will be used as a password.

