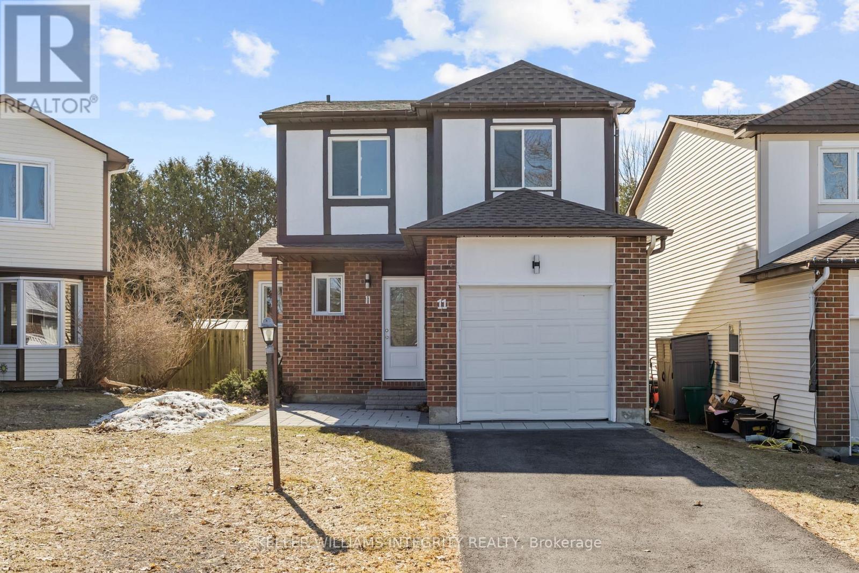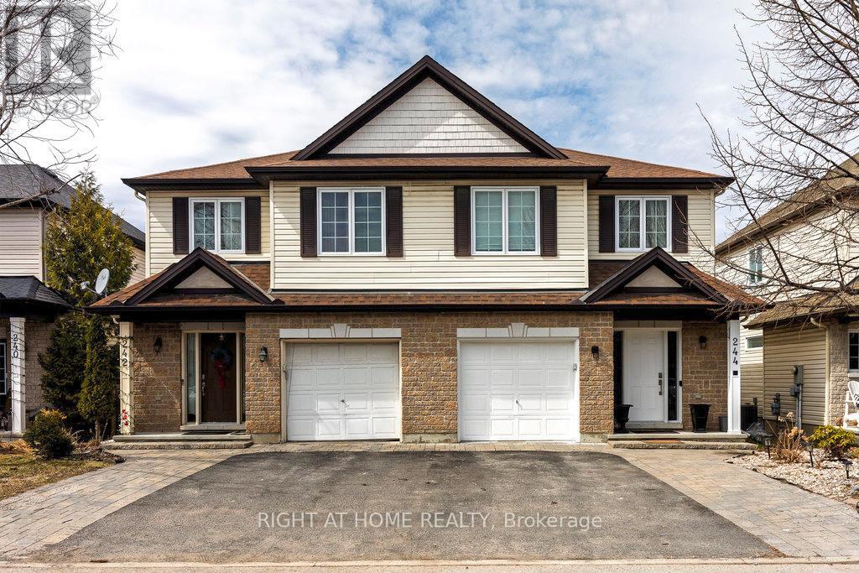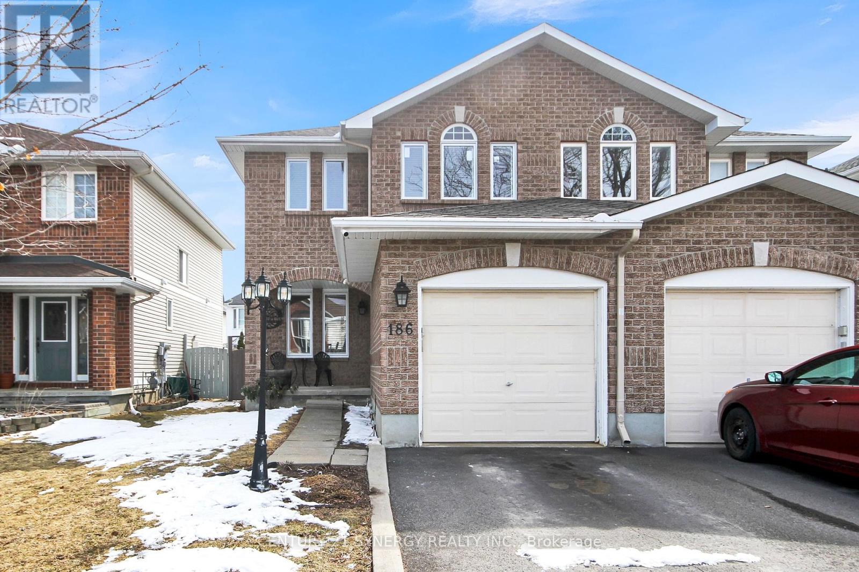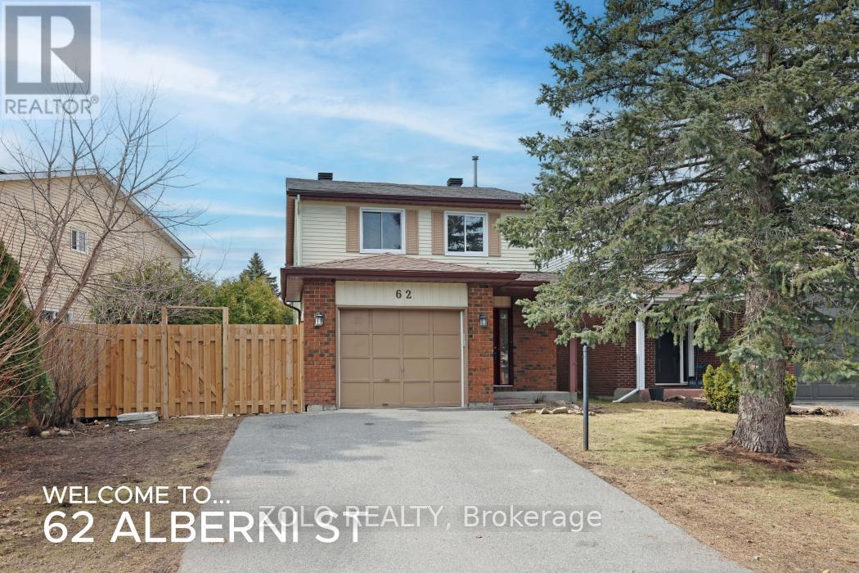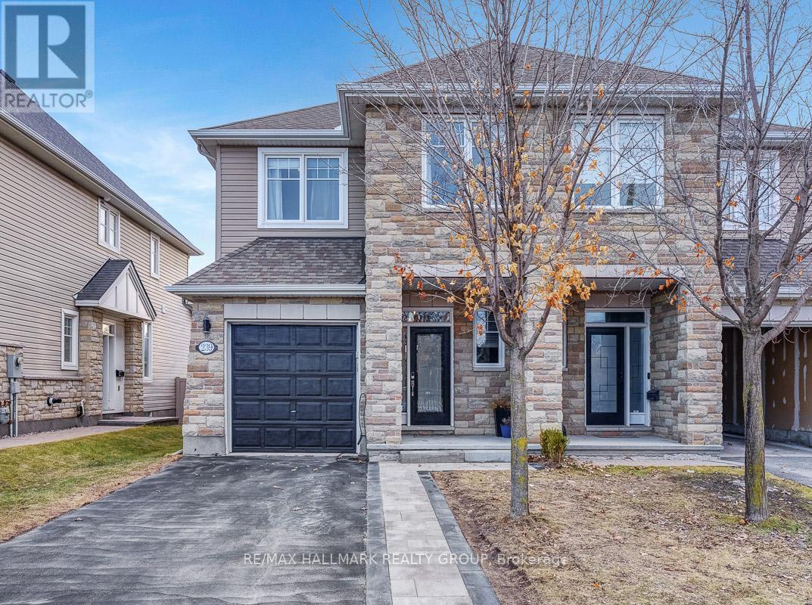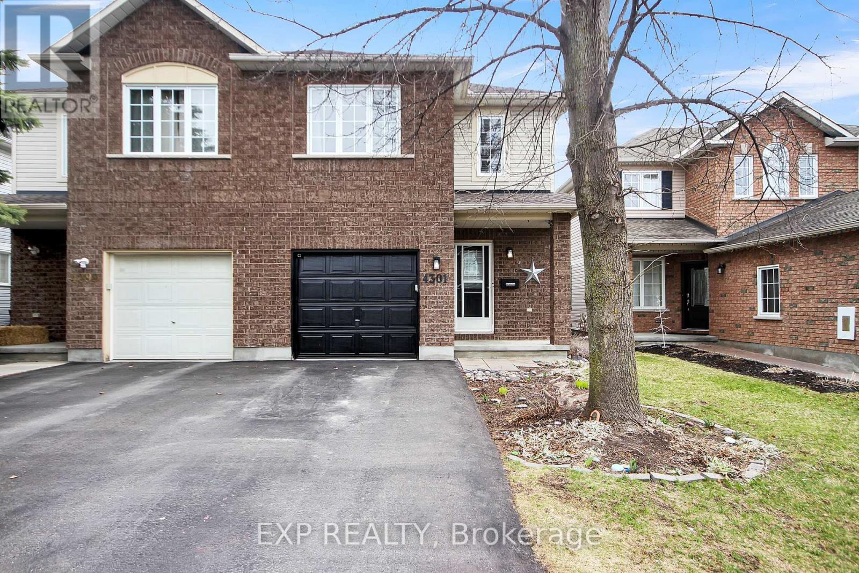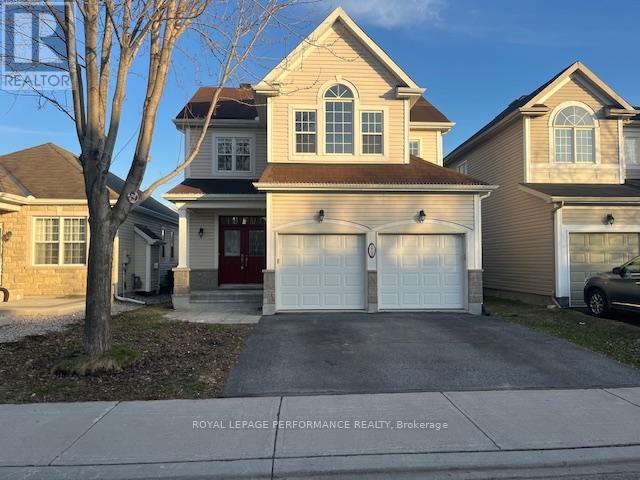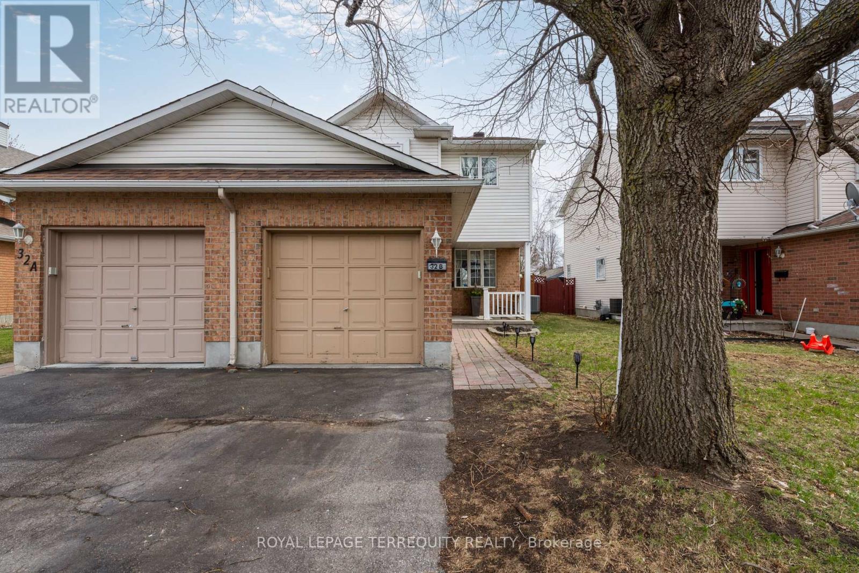Free account required
Unlock the full potential of your property search with a free account! Here's what you'll gain immediate access to:
- Exclusive Access to Every Listing
- Personalized Search Experience
- Favorite Properties at Your Fingertips
- Stay Ahead with Email Alerts
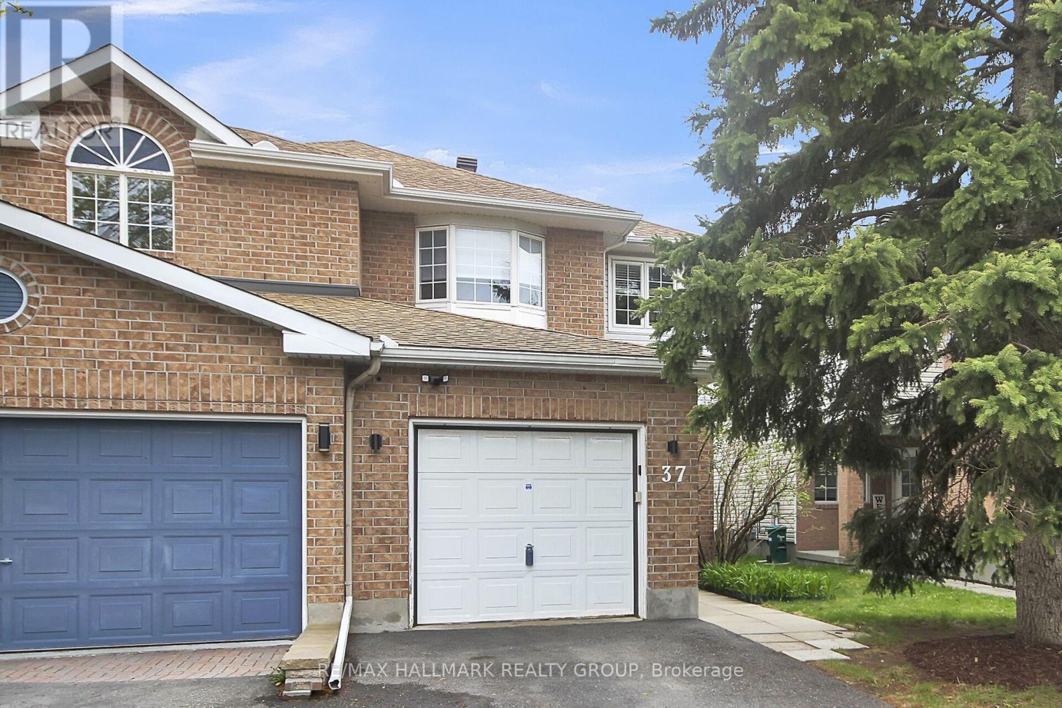
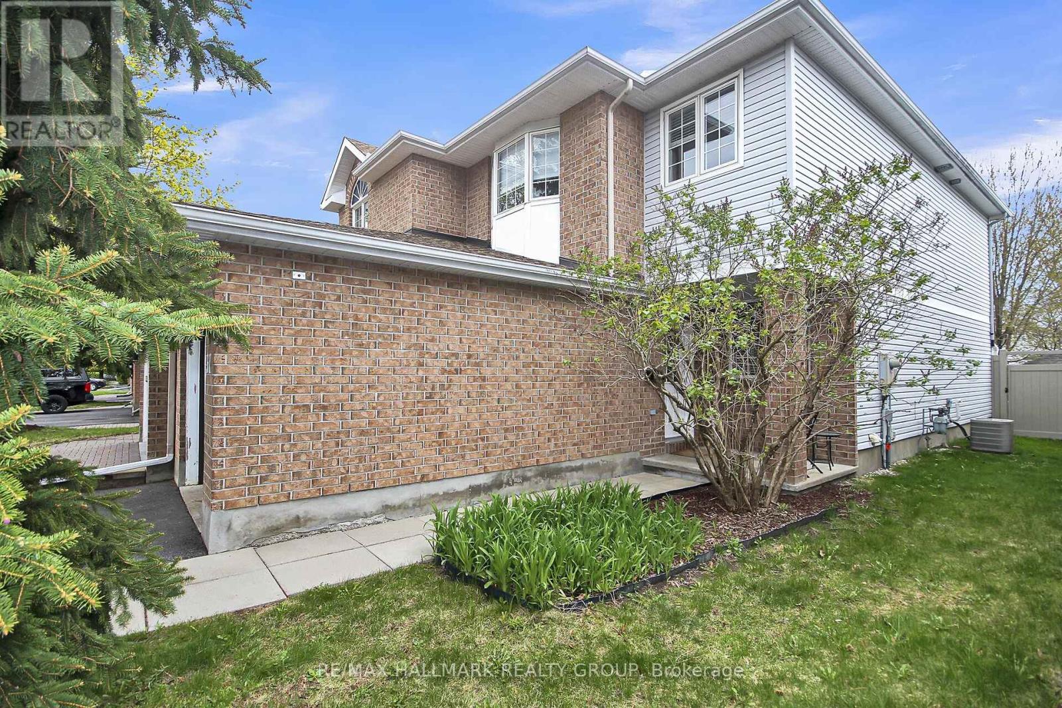
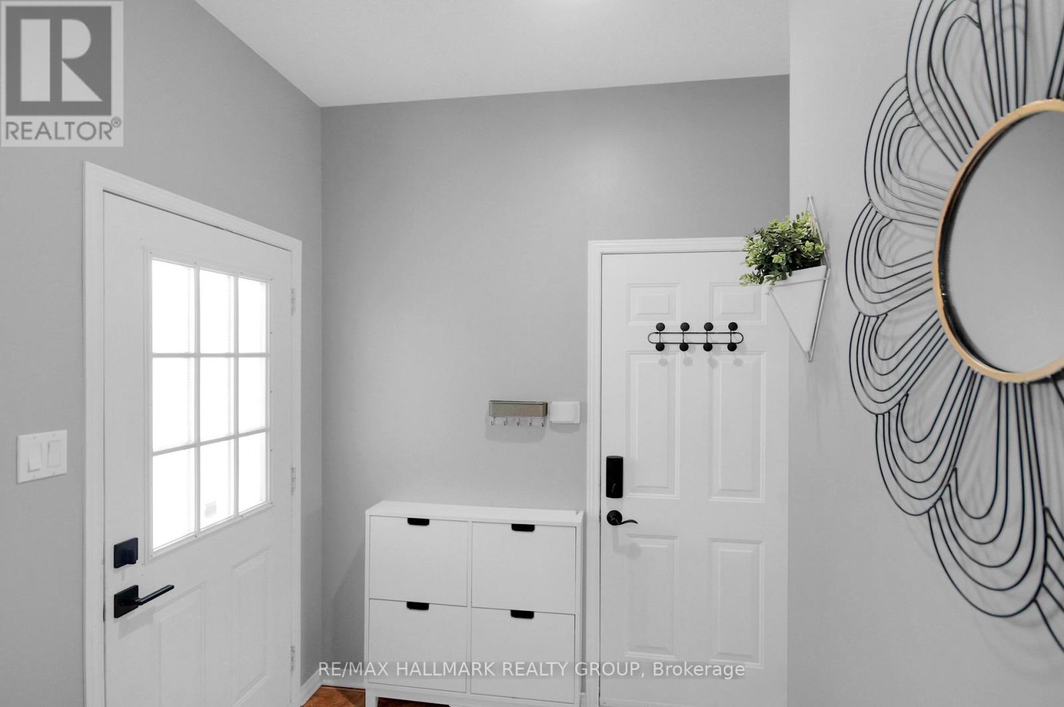
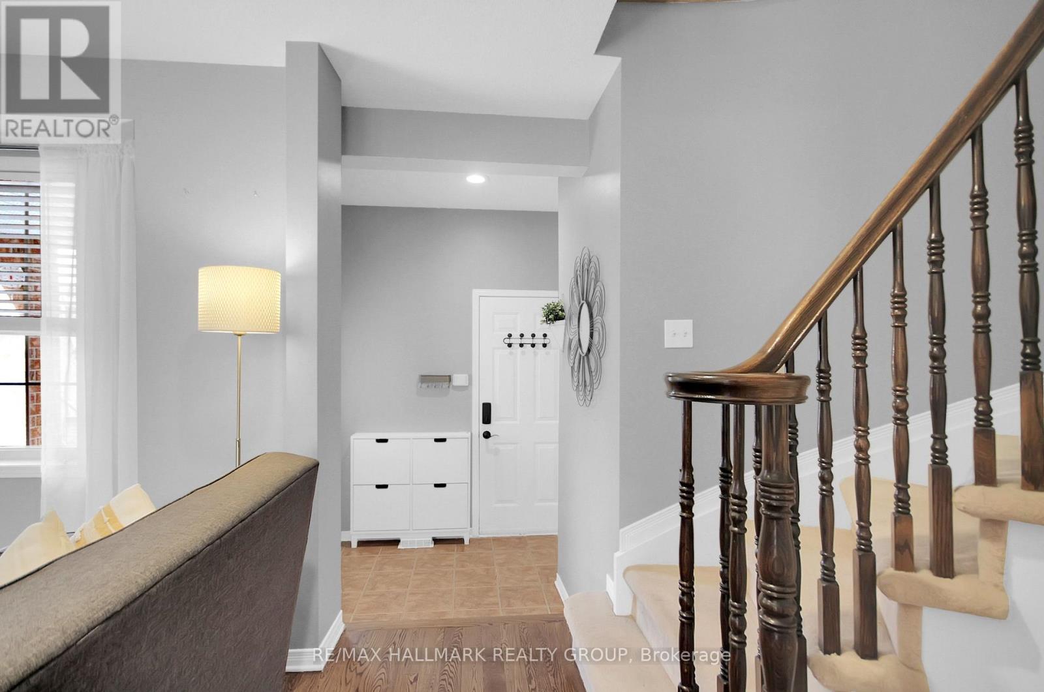
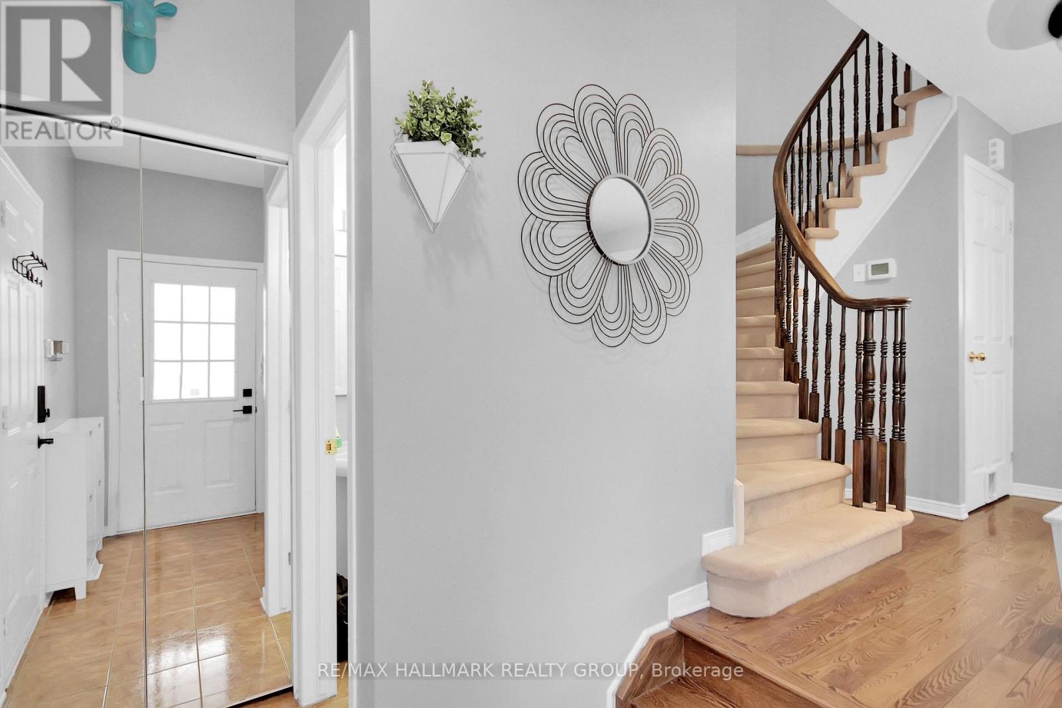
$624,900
37 SUTCLIFFE TERRACE
Ottawa, Ontario, Ontario, K2J4R2
MLS® Number: X12063151
Property description
Welcome to this beautifully maintained semi-detached home, perfectly situated in the highly desirable community of Barrhaven. This spacious property features 3 generously sized bedrooms, 2.5 bathrooms, and a bright, open-concept design that is ideal for family living. As you step inside, you'll be greeted by an inviting foyer that leads into a spacious family room, perfect for relaxing or entertaining. The modern kitchen boasts stainless steel appliances, ample counter space, and plenty of cabinetry, making it a home cook's perfect place for creating delicious meals. Adjacent to the kitchen is the dining area, with plenty of natural light flowing through large windows, providing a warm and welcoming atmosphere. Upstairs, the master bedroom offers a peaceful retreat with a walk-in closet and a private ensuite bathroom. Two additional spacious bedrooms share a well-appointed main bathroom, providing comfort and privacy for the entire family. The semi-fully finished basement offers additional living space that can be used as a family rec room, home office, or a gym area. Outside, the backyard is perfect for hosting summer barbecues or simply unwinding after a busy day. With close proximity to schools, parks, shopping, and public transportation, this home is ideally located for convenience and accessibility. Don't miss out on this opportunity to own a stunning home in Barrhaven. Book your showing today!
Building information
Type
*****
Appliances
*****
Basement Type
*****
Construction Style Attachment
*****
Cooling Type
*****
Exterior Finish
*****
Foundation Type
*****
Half Bath Total
*****
Heating Fuel
*****
Heating Type
*****
Size Interior
*****
Stories Total
*****
Utility Water
*****
Land information
Sewer
*****
Size Depth
*****
Size Frontage
*****
Size Irregular
*****
Size Total
*****
Rooms
Main level
Kitchen
*****
Dining room
*****
Family room
*****
Foyer
*****
Lower level
Utility room
*****
Recreational, Games room
*****
Second level
Bedroom
*****
Bedroom
*****
Primary Bedroom
*****
Main level
Kitchen
*****
Dining room
*****
Family room
*****
Foyer
*****
Lower level
Utility room
*****
Recreational, Games room
*****
Second level
Bedroom
*****
Bedroom
*****
Primary Bedroom
*****
Main level
Kitchen
*****
Dining room
*****
Family room
*****
Foyer
*****
Lower level
Utility room
*****
Recreational, Games room
*****
Second level
Bedroom
*****
Bedroom
*****
Primary Bedroom
*****
Courtesy of RE/MAX HALLMARK REALTY GROUP
Book a Showing for this property
Please note that filling out this form you'll be registered and your phone number without the +1 part will be used as a password.
