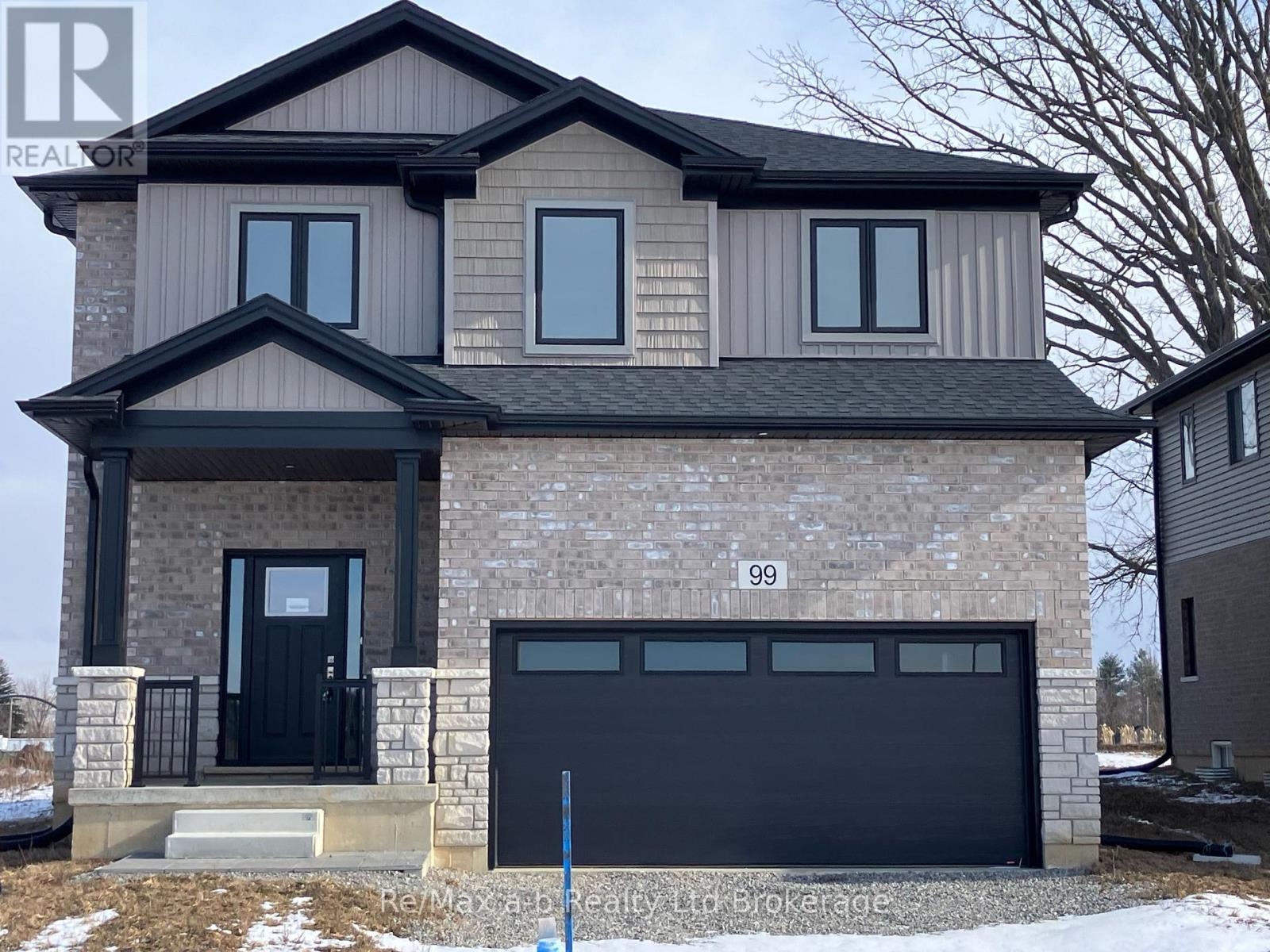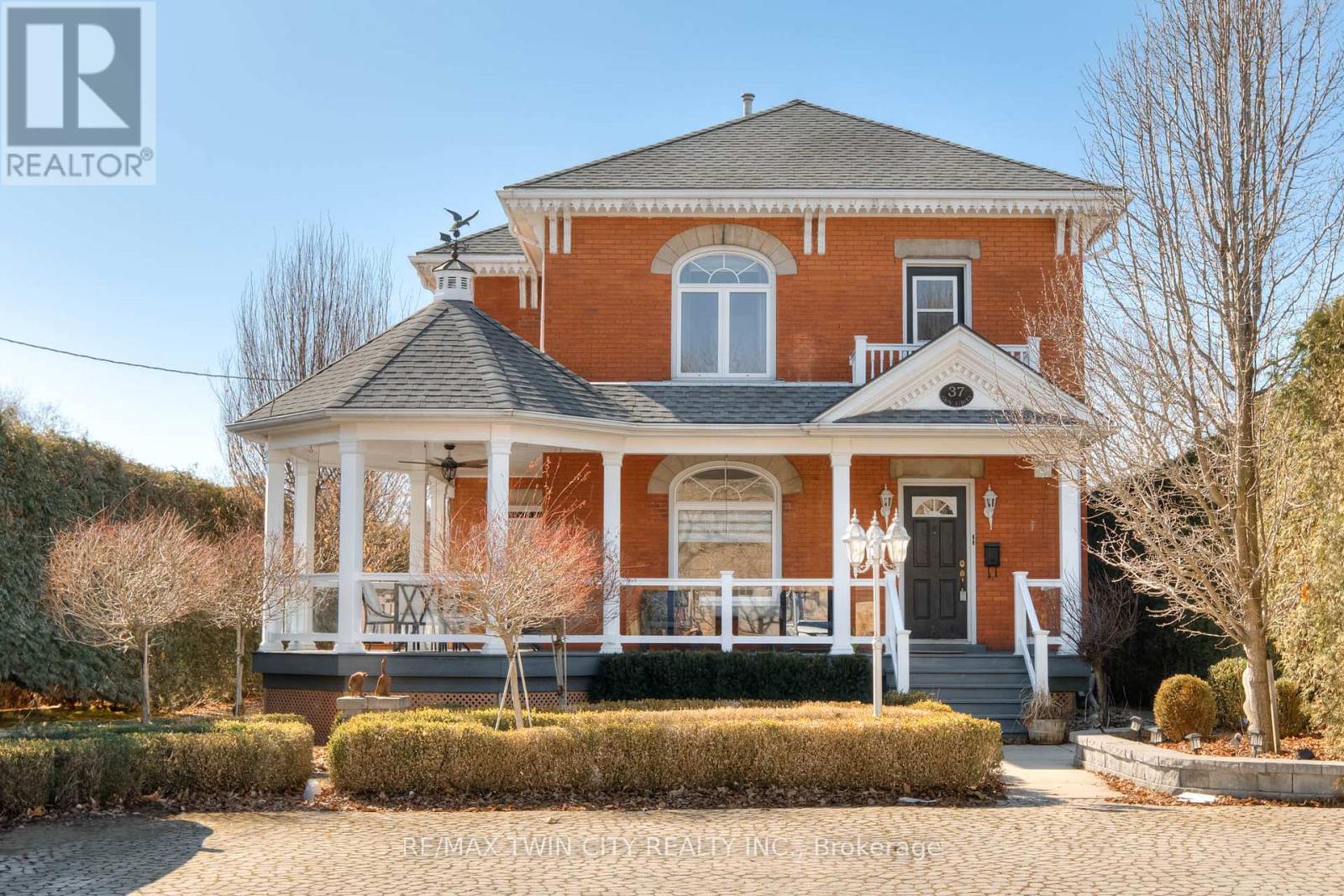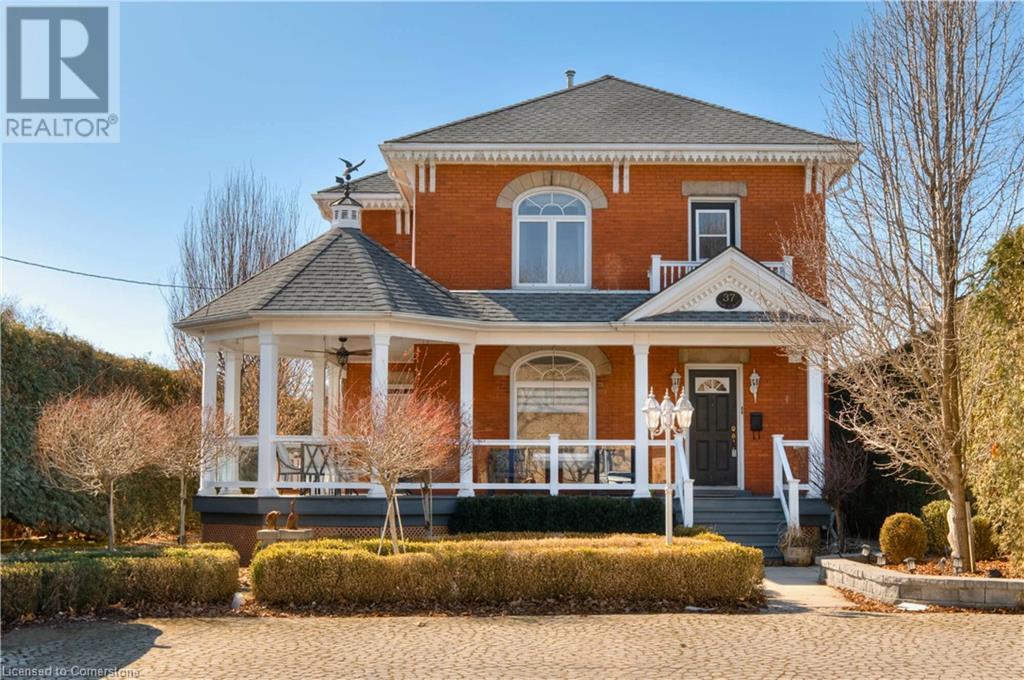Free account required
Unlock the full potential of your property search with a free account! Here's what you'll gain immediate access to:
- Exclusive Access to Every Listing
- Personalized Search Experience
- Favorite Properties at Your Fingertips
- Stay Ahead with Email Alerts
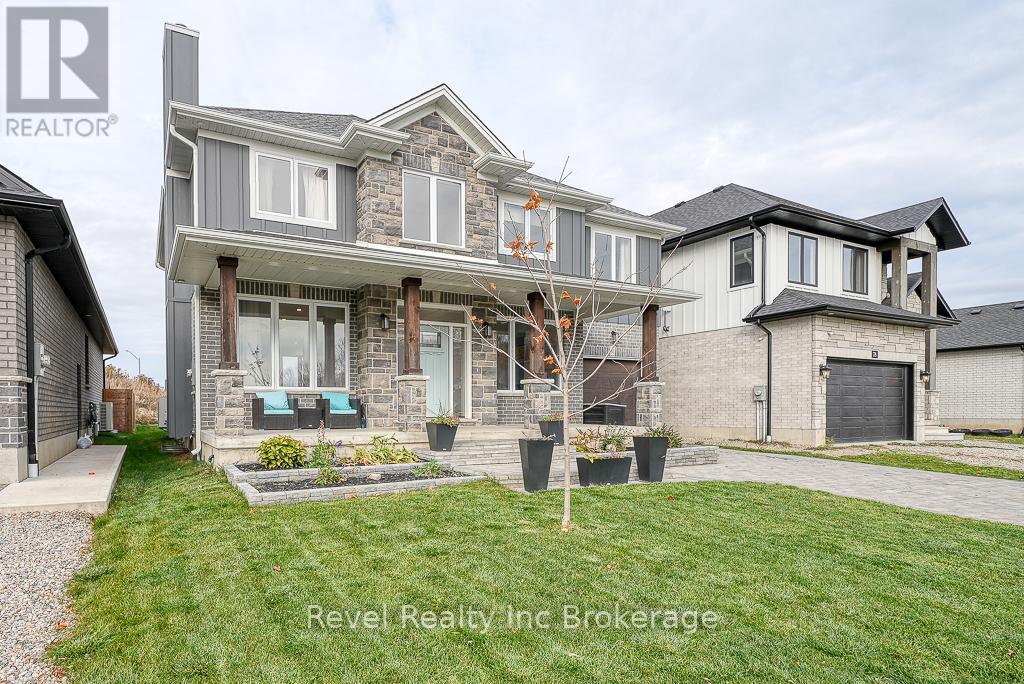
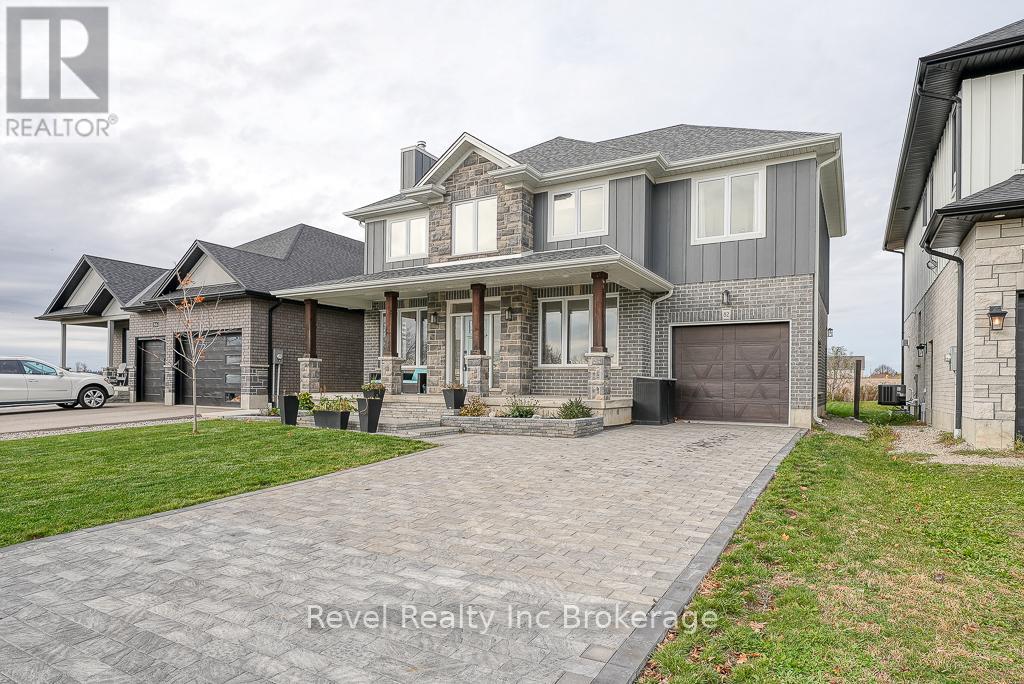
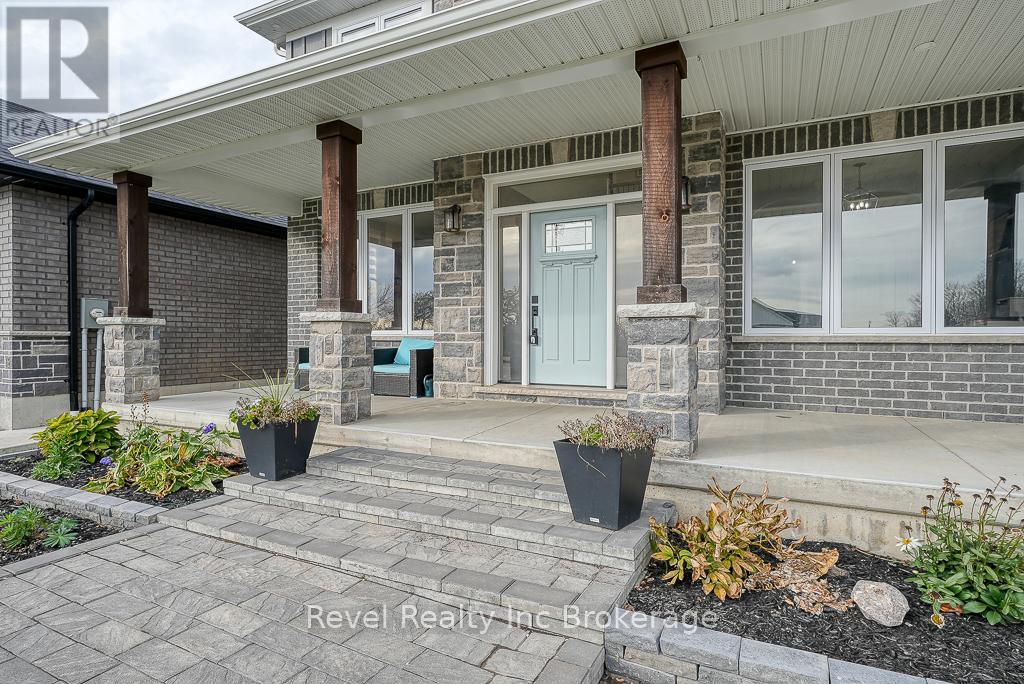

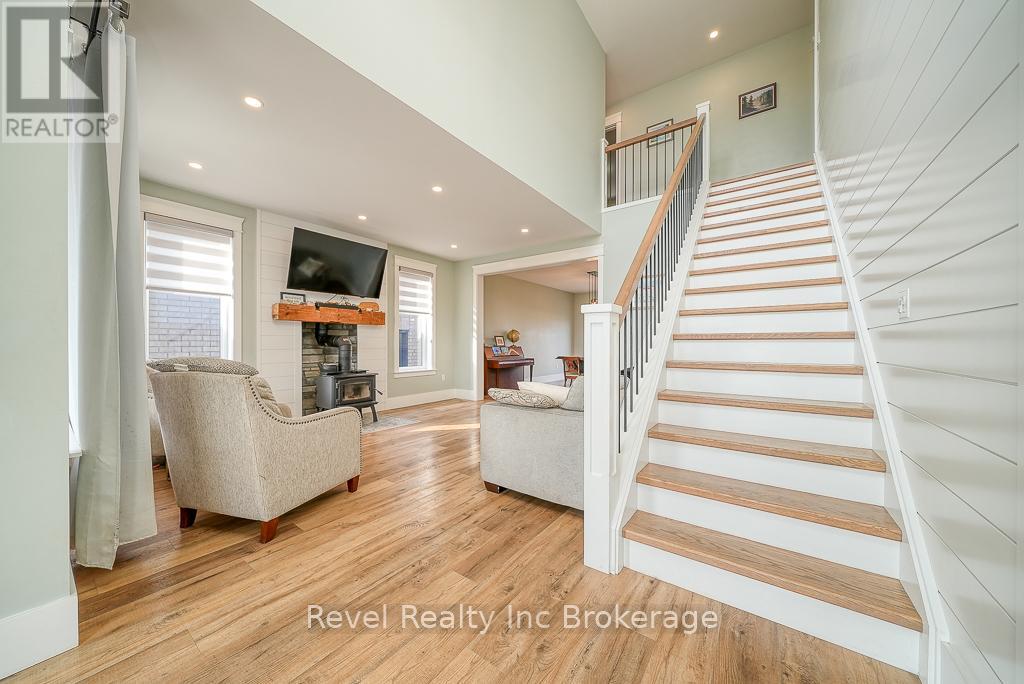
$849,900
82 SUNVIEW DRIVE
Norwich, Ontario, Ontario, N0J1P0
MLS® Number: X12148345
Property description
Nestled in the tranquil town of Norwich, this modern family home, built in 2020 by Everest Estates, offers a perfect blend of comfort and luxury. As you step inside, you're greeted by a spacious great room featuring a cozy wood stove installed by the builder, creating a warm and inviting atmosphere. The main floor is designed with convenience in mind, featuring a laundry room, a dedicated office space, mudroom and a beautiful kitchen complete with a walk-in pantry ideal for family gatherings and entertaining. Upstairs, the home boasts four generously-sized bedrooms, including a Jack-and-Jill bathroom shared between two of them. The primary suite offers an oasis of relaxation with its elegant ensuite, featuring a walk-in shower and double sinks. With a total of four bathrooms, including three full baths upstairs, theres no shortage of space for a busy household. The basement is a versatile space, ready for a theatre room setup, with a roughed-in washroom to add convenience. Outside, a newly installed deck overlooks the beautifully landscaped yard, perfect for outdoor gatherings or peaceful evenings. The double-wide driveway provides ample parking and completes the homes welcoming curb appeal. Conveniently located within walking distance to a local school, this home is ideal for families looking for a serene lifestyle without sacrificing convenience.
Building information
Type
*****
Age
*****
Appliances
*****
Basement Development
*****
Basement Type
*****
Construction Style Attachment
*****
Cooling Type
*****
Exterior Finish
*****
Fireplace Present
*****
FireplaceTotal
*****
Foundation Type
*****
Half Bath Total
*****
Heating Fuel
*****
Heating Type
*****
Size Interior
*****
Stories Total
*****
Utility Water
*****
Land information
Sewer
*****
Size Depth
*****
Size Frontage
*****
Size Irregular
*****
Size Total
*****
Rooms
Main level
Office
*****
Living room
*****
Kitchen
*****
Dining room
*****
Bathroom
*****
Second level
Bedroom
*****
Bathroom
*****
Bathroom
*****
Bathroom
*****
Primary Bedroom
*****
Bedroom
*****
Bedroom
*****
Main level
Office
*****
Living room
*****
Kitchen
*****
Dining room
*****
Bathroom
*****
Second level
Bedroom
*****
Bathroom
*****
Bathroom
*****
Bathroom
*****
Primary Bedroom
*****
Bedroom
*****
Bedroom
*****
Main level
Office
*****
Living room
*****
Kitchen
*****
Dining room
*****
Bathroom
*****
Second level
Bedroom
*****
Bathroom
*****
Bathroom
*****
Bathroom
*****
Primary Bedroom
*****
Bedroom
*****
Bedroom
*****
Main level
Office
*****
Living room
*****
Kitchen
*****
Dining room
*****
Bathroom
*****
Second level
Bedroom
*****
Bathroom
*****
Bathroom
*****
Bathroom
*****
Primary Bedroom
*****
Bedroom
*****
Bedroom
*****
Courtesy of Revel Realty Inc Brokerage
Book a Showing for this property
Please note that filling out this form you'll be registered and your phone number without the +1 part will be used as a password.
