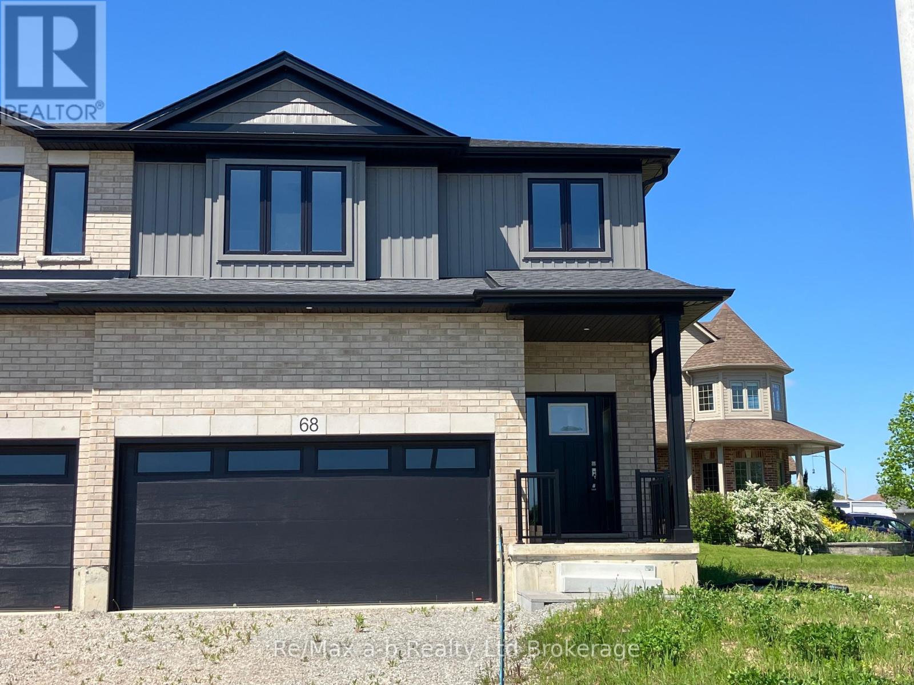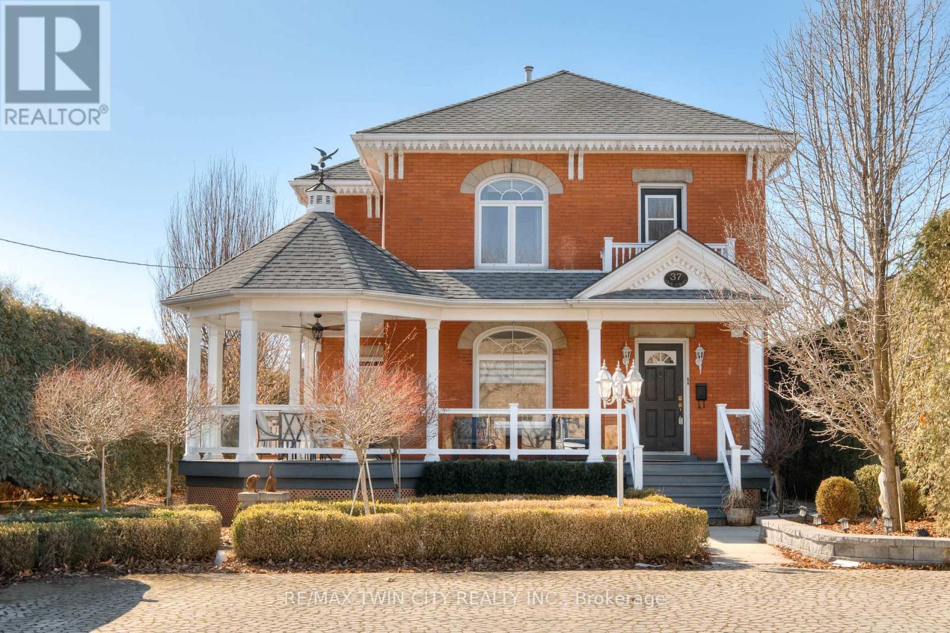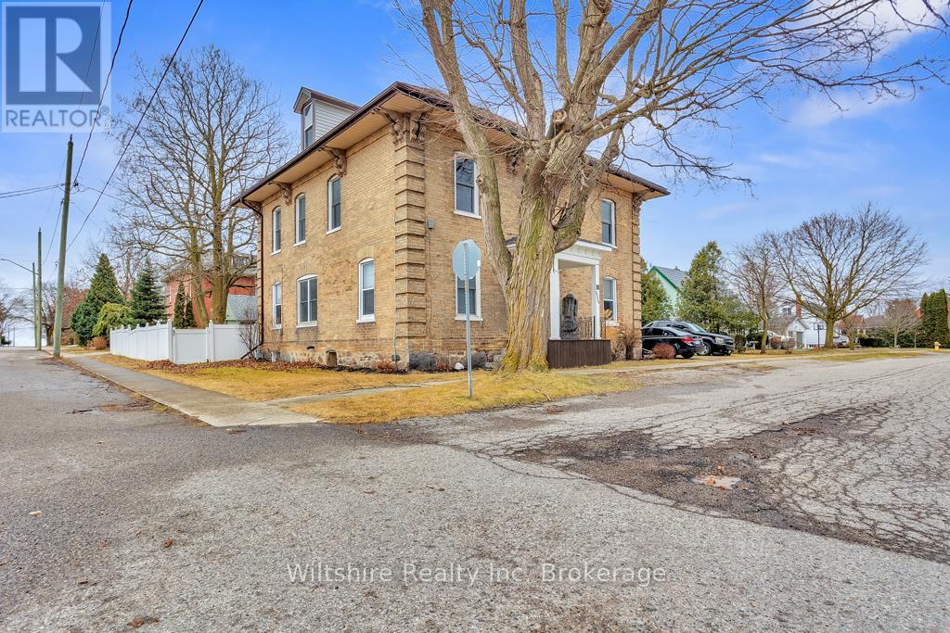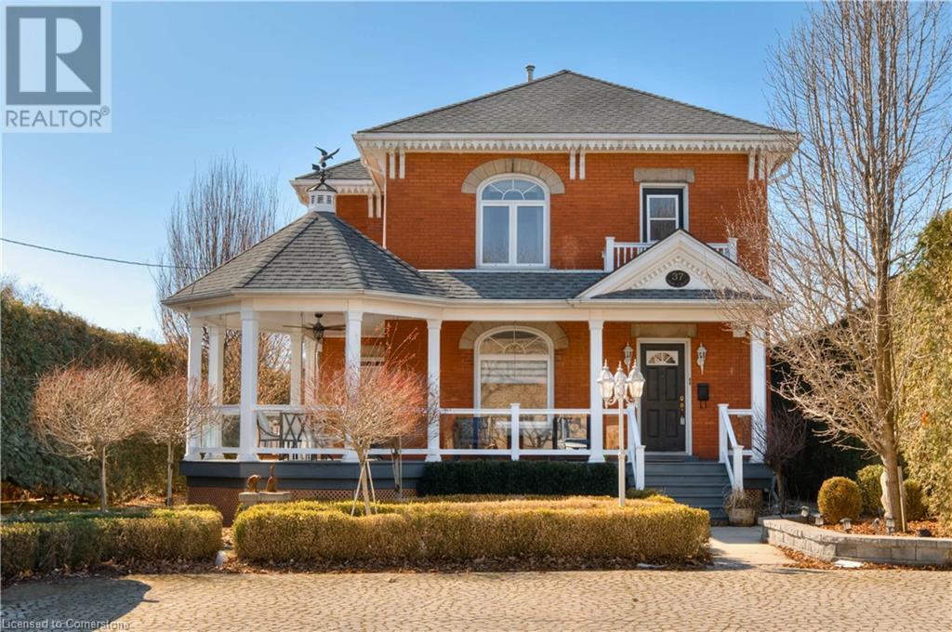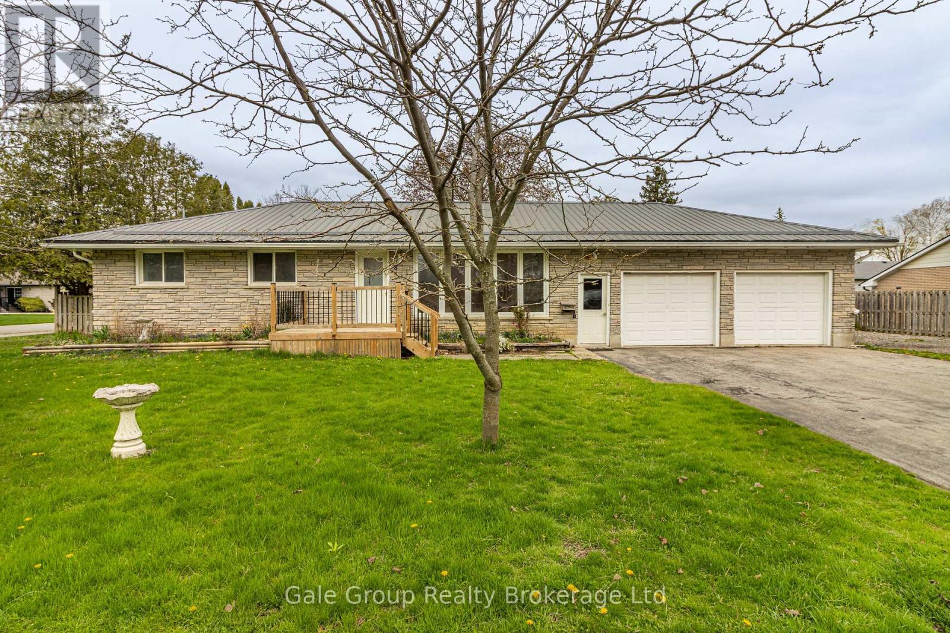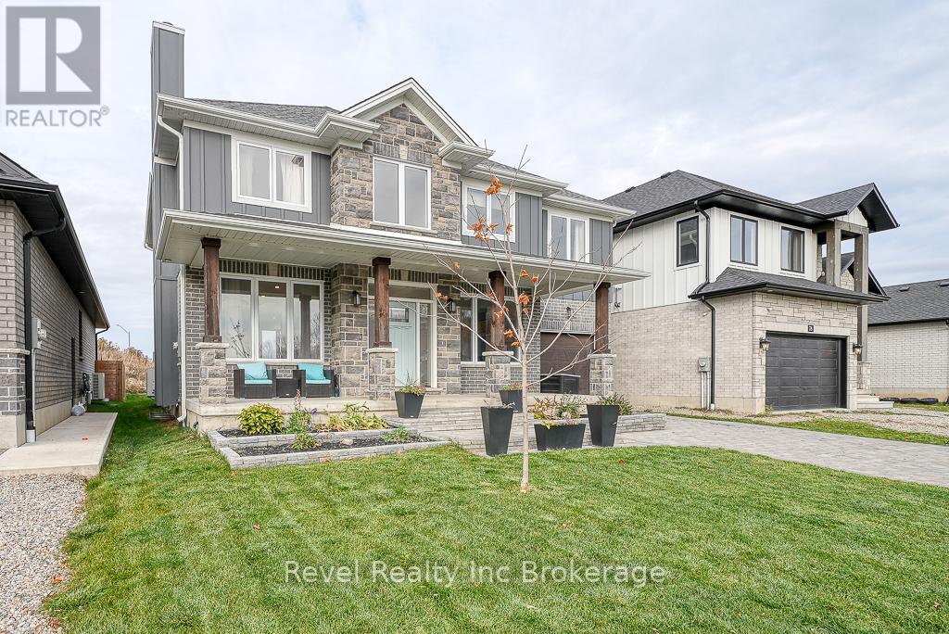Free account required
Unlock the full potential of your property search with a free account! Here's what you'll gain immediate access to:
- Exclusive Access to Every Listing
- Personalized Search Experience
- Favorite Properties at Your Fingertips
- Stay Ahead with Email Alerts
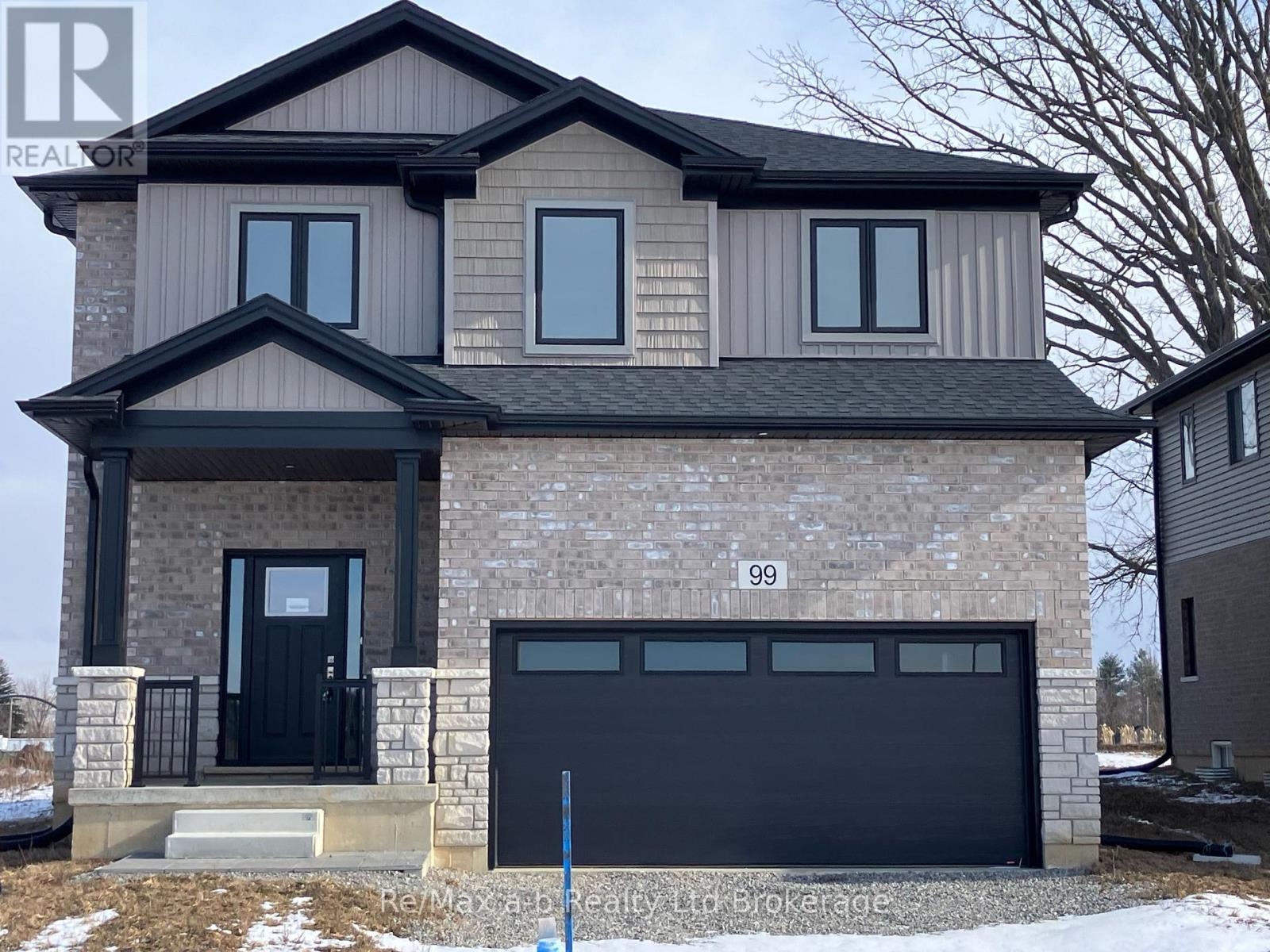

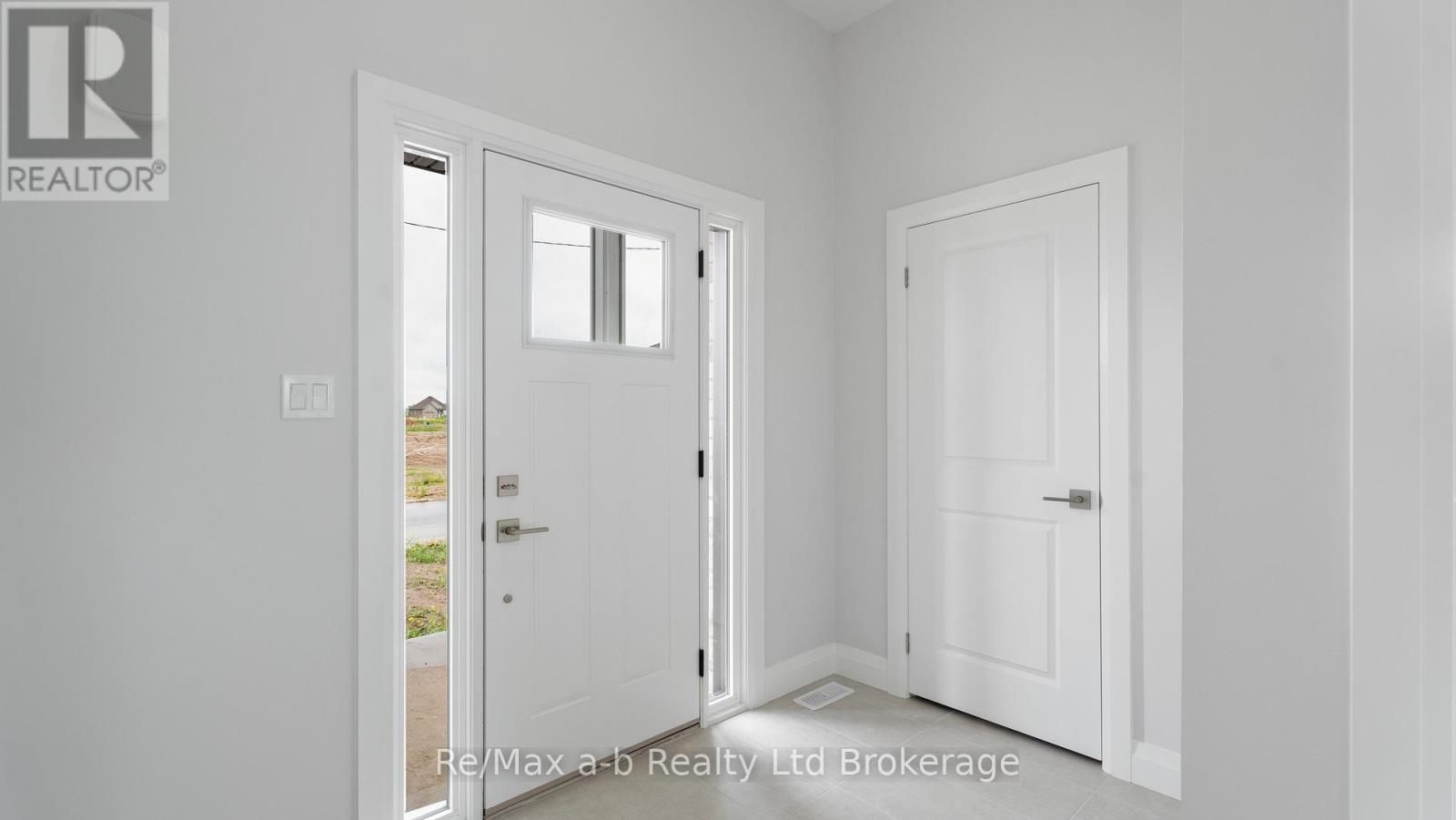

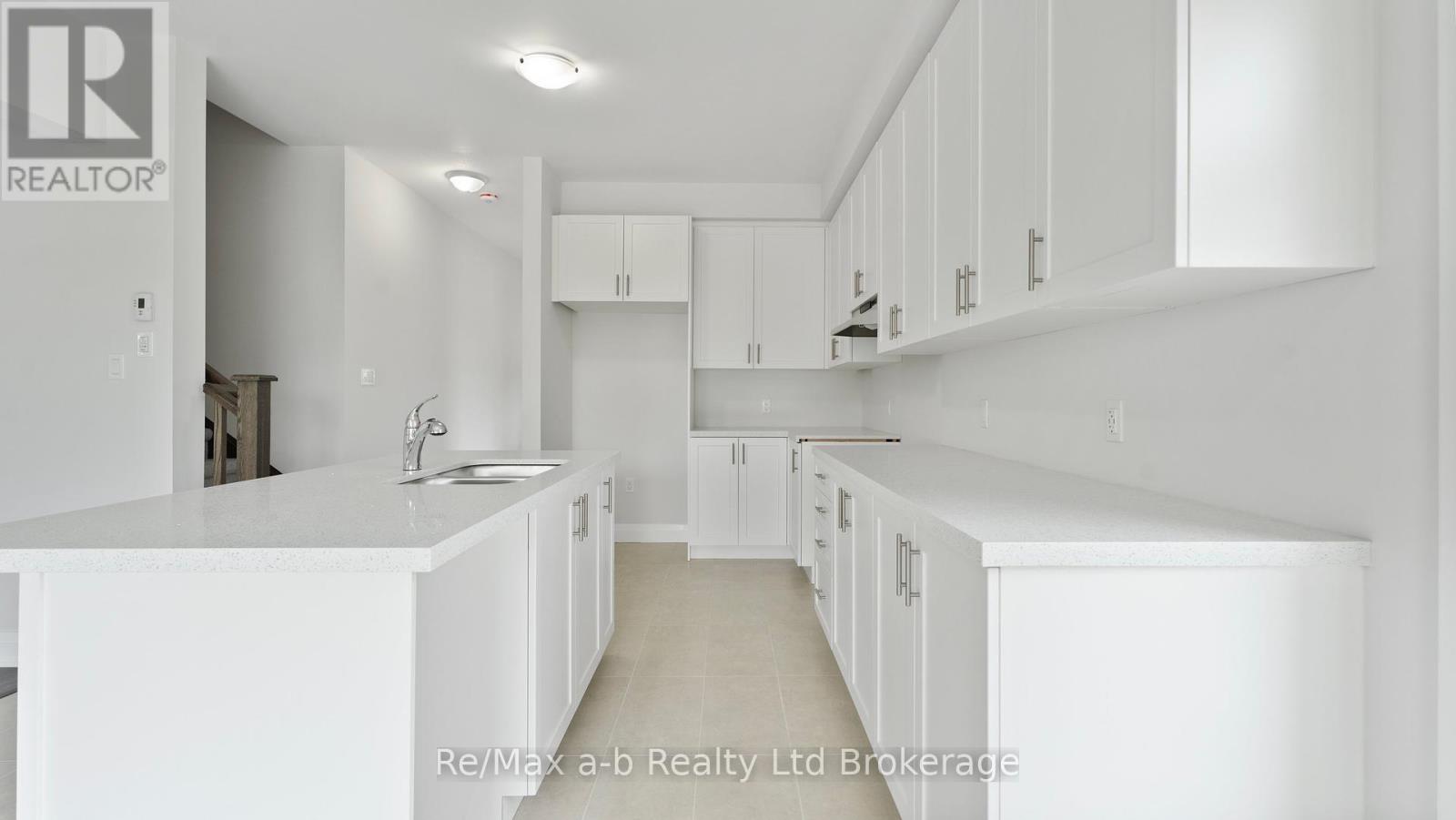
$759,900
99 CAYLEY STREET
Norwich, Ontario, Ontario, N0J1P0
MLS® Number: X11933943
Property description
Welcome to the Maple model, quality built by Winzen Homes in Dufferin Heights Subdivision in Norwich. This 2,120 squarefoot home has been beautifully designed and expertly crafted. With a welcoming covered front porch this open concept design offers a functional main floor layout with a sunken foyer, spacious kitchen featuring quartz countertops, diningroom with sliding door to the rear yard, large livingroom measuring 16 x 17 and a 2-pc powder room. The upper floor hosts 4 bedrooms and 2 full bathrooms, 2nd floor laundry room, and an upper loft space suitable for a home office or playroom. With a 2- car garage, paved driveway and fully sodded lot included! This home is complete and ready for you and your family!
Building information
Type
*****
Age
*****
Basement Development
*****
Basement Type
*****
Construction Style Attachment
*****
Cooling Type
*****
Exterior Finish
*****
Foundation Type
*****
Half Bath Total
*****
Heating Fuel
*****
Heating Type
*****
Size Interior
*****
Stories Total
*****
Utility Water
*****
Land information
Sewer
*****
Size Depth
*****
Size Frontage
*****
Size Irregular
*****
Size Total
*****
Rooms
Ground level
Living room
*****
Dining room
*****
Kitchen
*****
Second level
Laundry room
*****
Bedroom 4
*****
Bedroom 3
*****
Bedroom 2
*****
Bedroom
*****
Ground level
Living room
*****
Dining room
*****
Kitchen
*****
Second level
Laundry room
*****
Bedroom 4
*****
Bedroom 3
*****
Bedroom 2
*****
Bedroom
*****
Ground level
Living room
*****
Dining room
*****
Kitchen
*****
Second level
Laundry room
*****
Bedroom 4
*****
Bedroom 3
*****
Bedroom 2
*****
Bedroom
*****
Ground level
Living room
*****
Dining room
*****
Kitchen
*****
Second level
Laundry room
*****
Bedroom 4
*****
Bedroom 3
*****
Bedroom 2
*****
Bedroom
*****
Courtesy of Re/Max a-b Realty Ltd Brokerage
Book a Showing for this property
Please note that filling out this form you'll be registered and your phone number without the +1 part will be used as a password.
