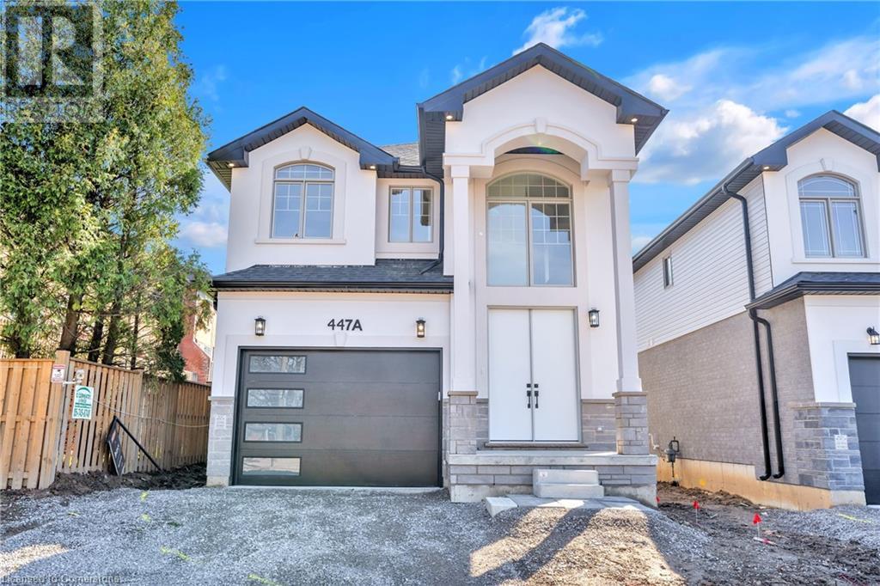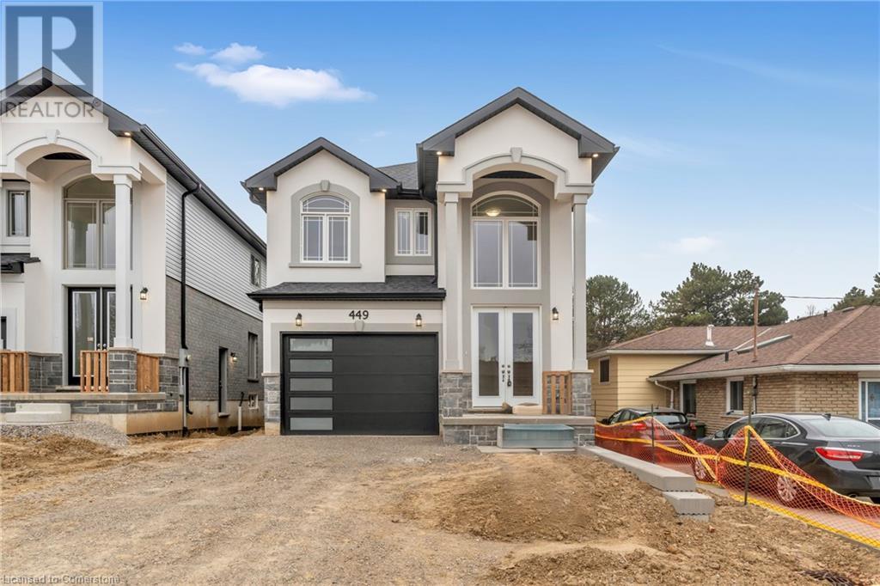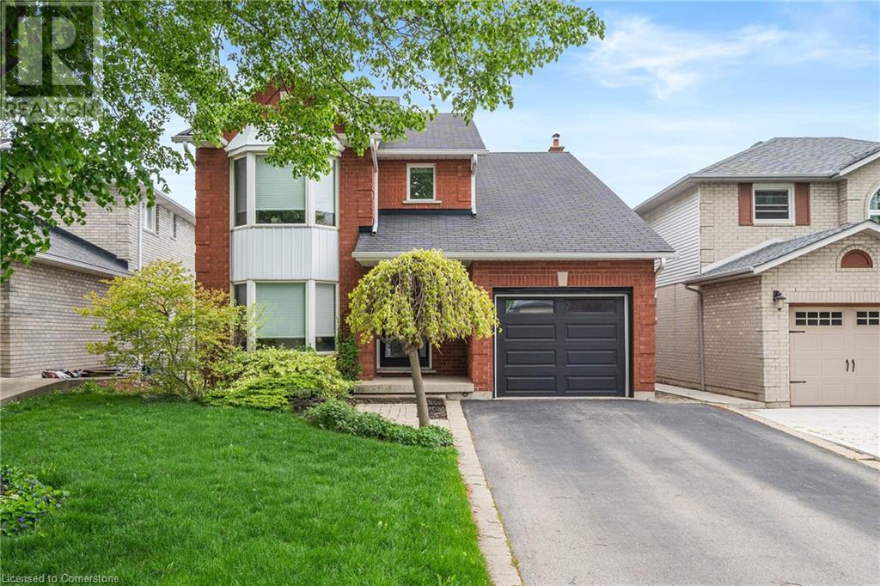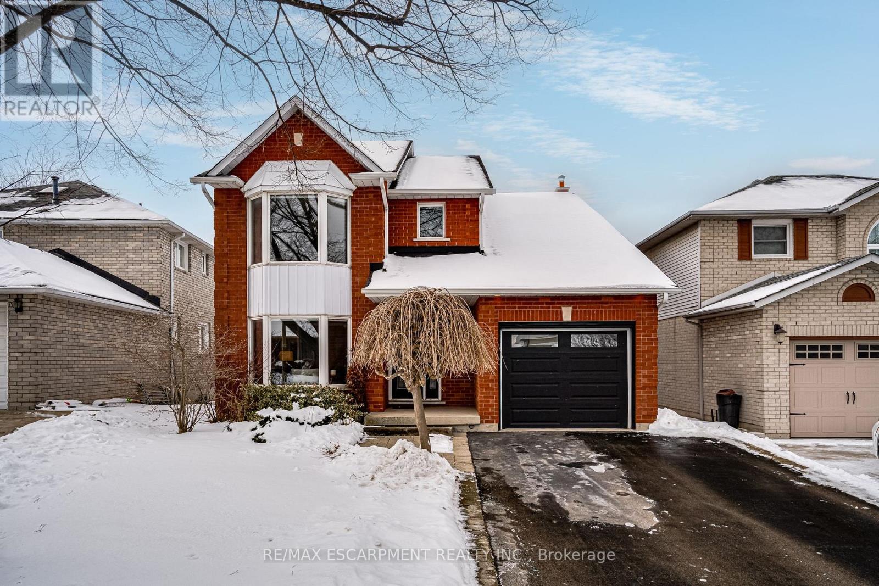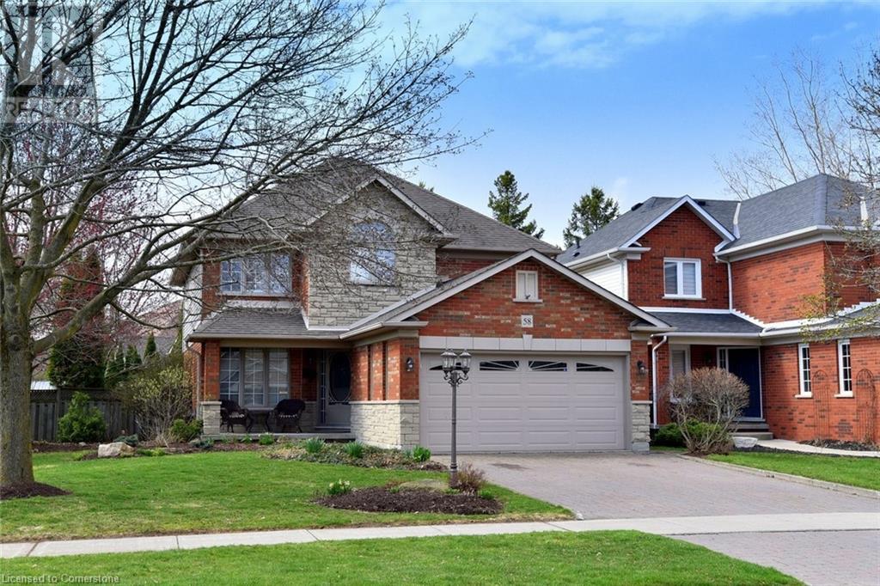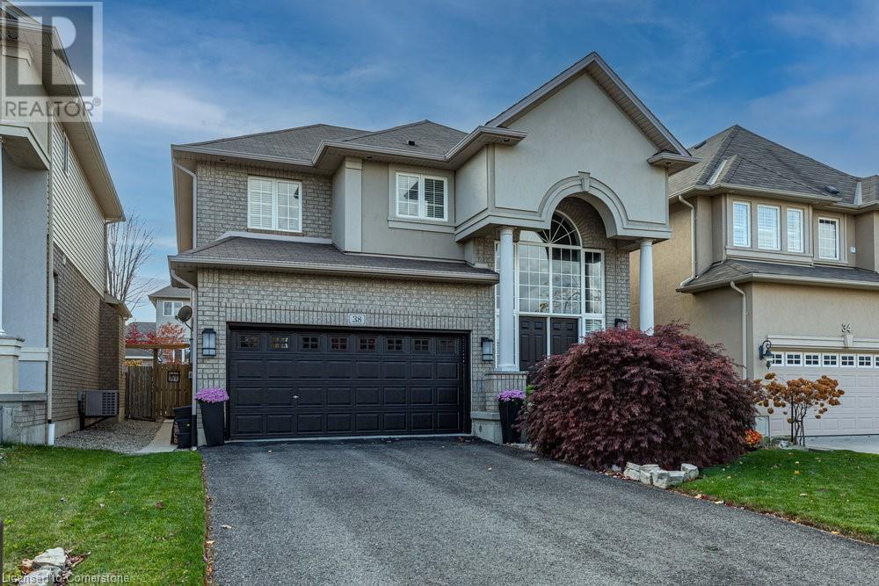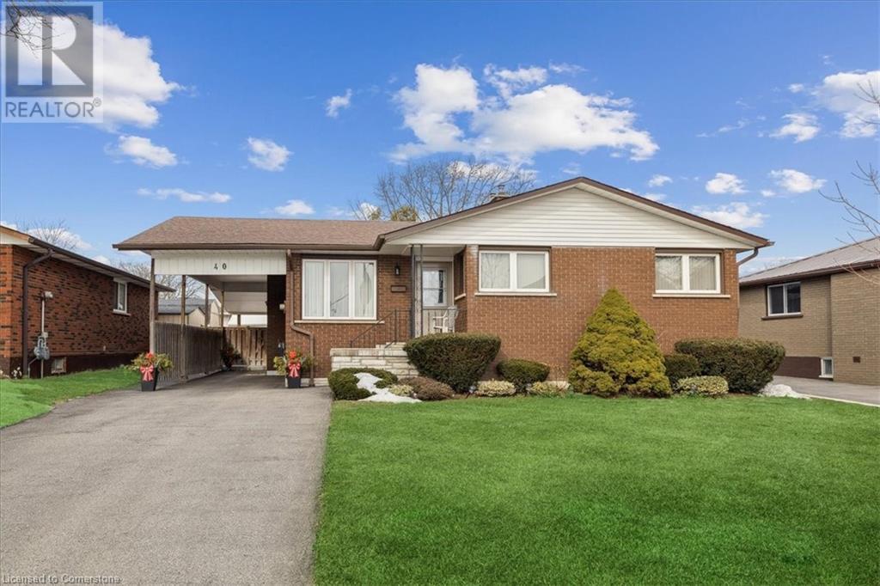Free account required
Unlock the full potential of your property search with a free account! Here's what you'll gain immediate access to:
- Exclusive Access to Every Listing
- Personalized Search Experience
- Favorite Properties at Your Fingertips
- Stay Ahead with Email Alerts
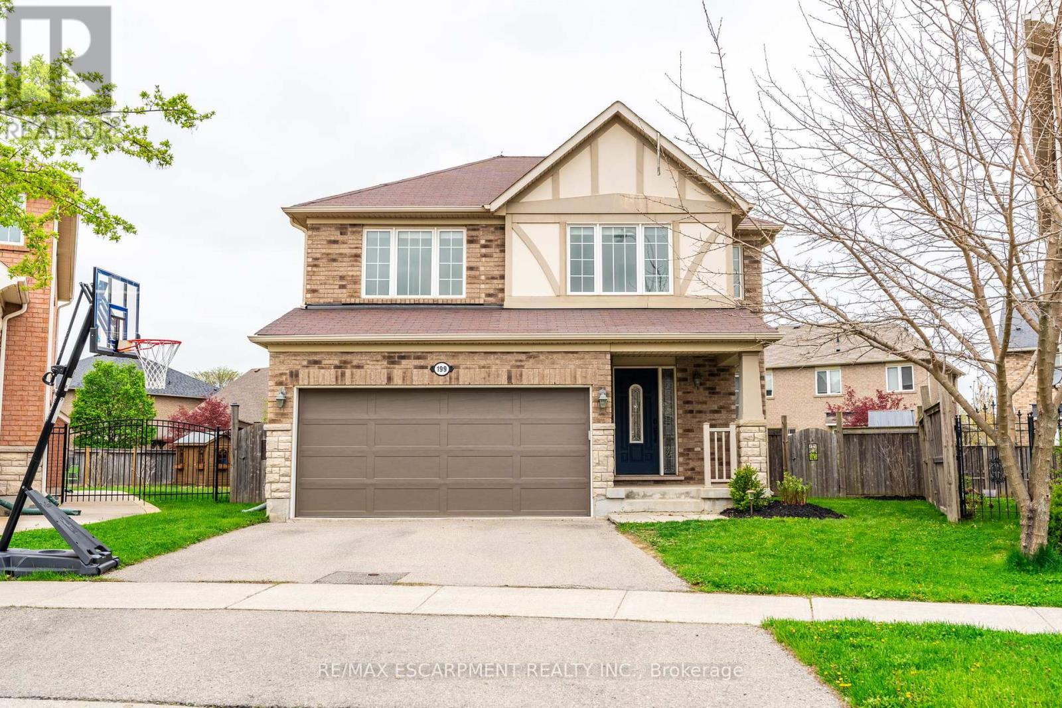
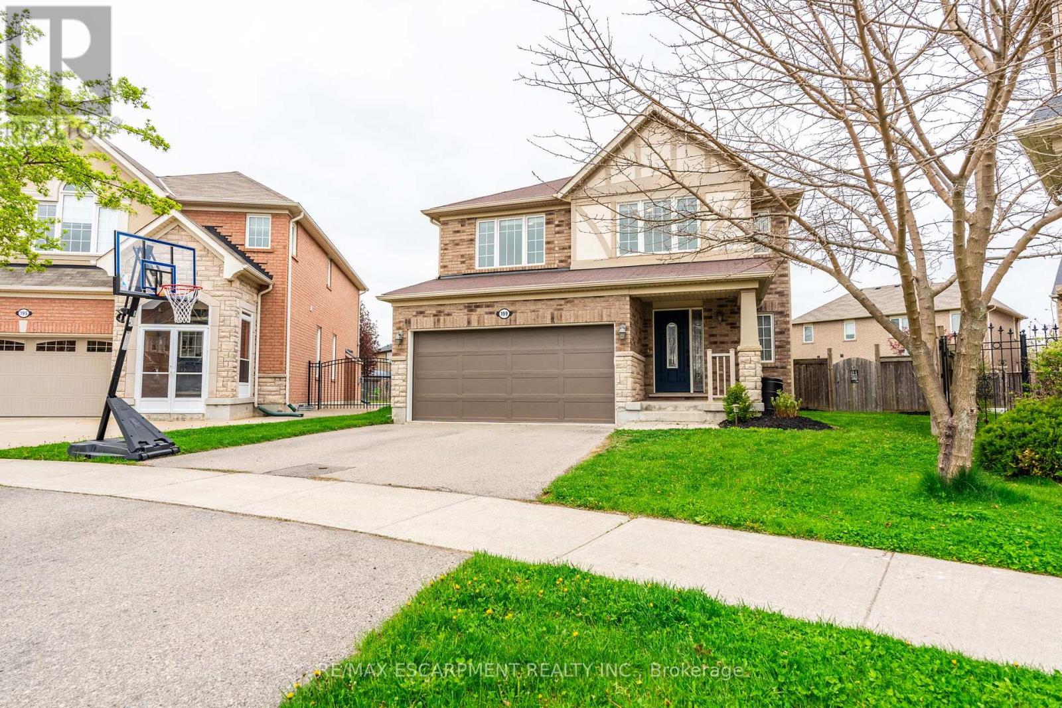
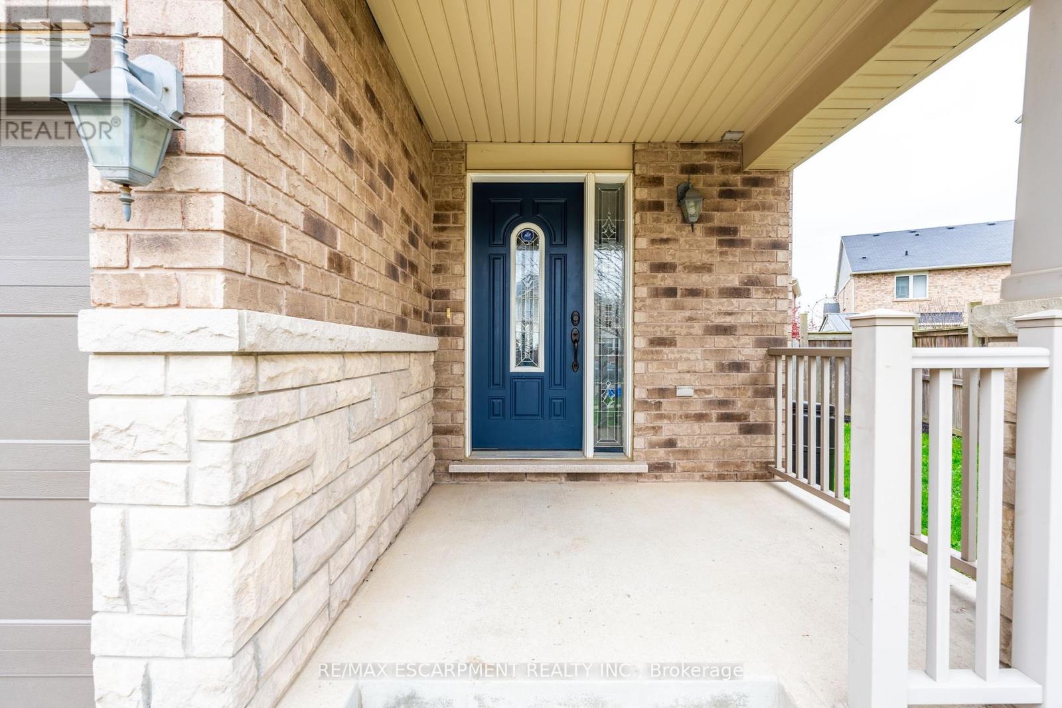
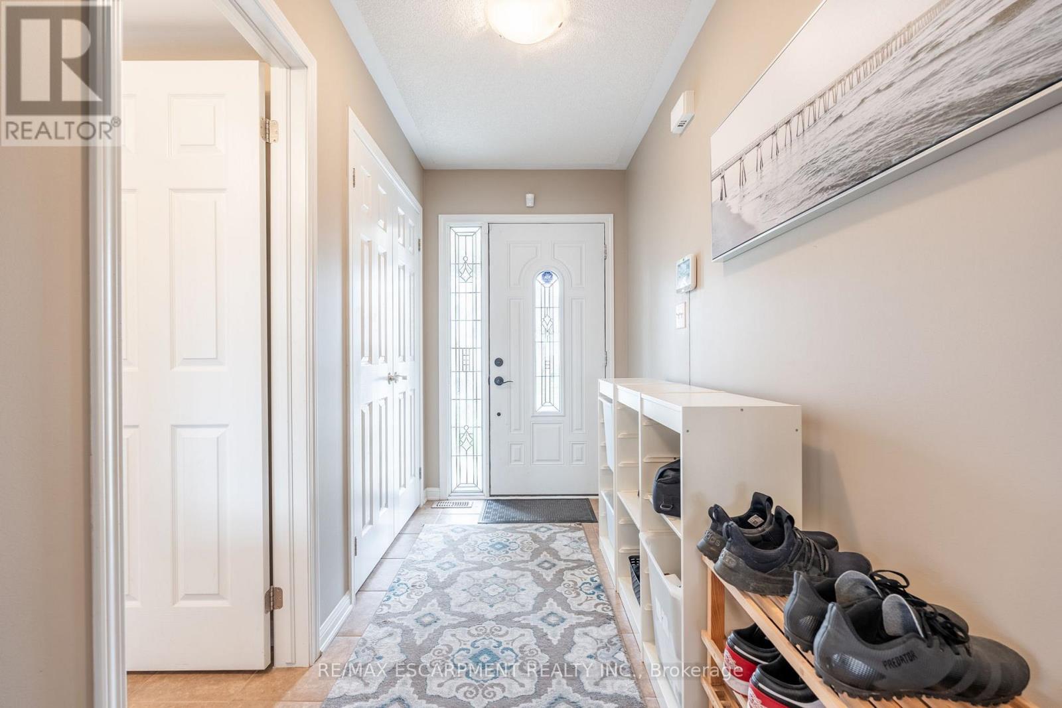
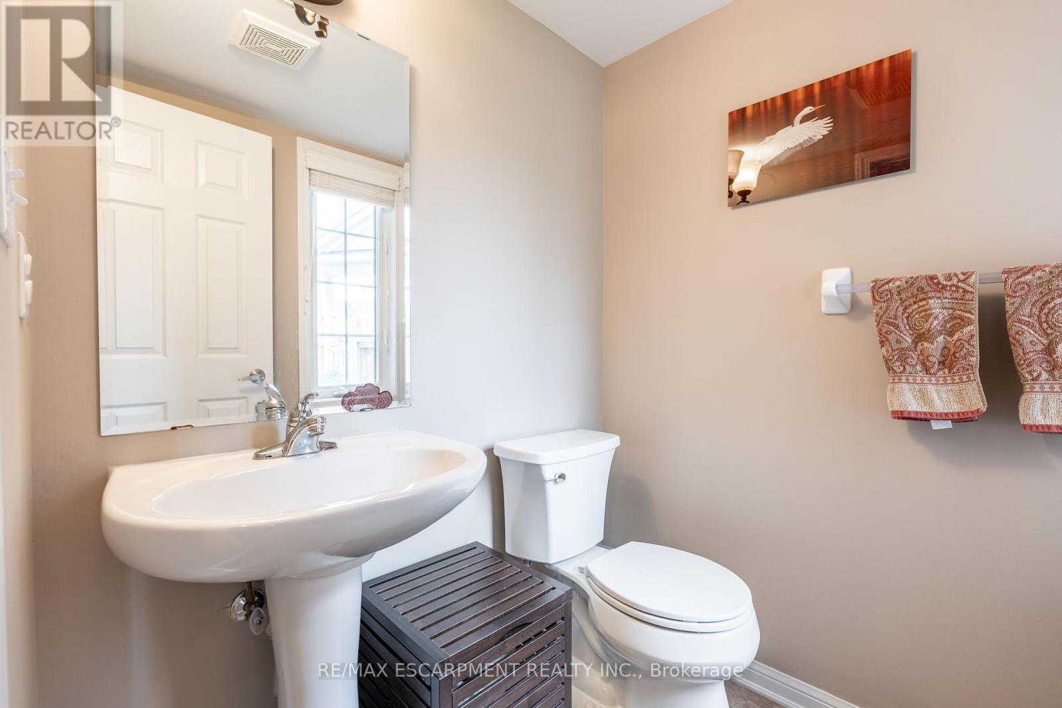
$1,089,000
199 EMICK DRIVE
Hamilton, Ontario, Ontario, L9K0E1
MLS® Number: X12147458
Property description
Welcome to this stunning 2-storey home offering 2,126sq.ft. of beautifully designed living space. Located in the desired neighbourhood "The Meadowlands of Ancaster" this home was built in 2011 and is owned by the original owners. This home features 4 spacious bedrooms, 2.5 bathrooms, and a sought-after open-concept layout perfect for family living and entertaining. The kitchen boasts a central island ideal for gatherings, while the bright and airy second-floor layout includes the convenience of laundry. Enter the primary suite through elegant double doors and enjoy ample closet space, including walk-in, and private 4-piece ensuite bath. Basement is "yours to finish" with a bonus office space. Situated on a premium lot in a family friendly neighbourhood, the large backyard includes a stamped concrete patio-perfect for outdoor enjoyment. This home has been freshly painted throughout. Location is unbeatable: just minutes to schools, parks, shopping, transit, Highway 403 and the Linc. This is the home that your family has been waiting for!
Building information
Type
*****
Age
*****
Appliances
*****
Basement Development
*****
Basement Type
*****
Construction Style Attachment
*****
Cooling Type
*****
Exterior Finish
*****
Fire Protection
*****
Foundation Type
*****
Half Bath Total
*****
Heating Fuel
*****
Heating Type
*****
Size Interior
*****
Stories Total
*****
Utility Water
*****
Land information
Amenities
*****
Fence Type
*****
Sewer
*****
Size Depth
*****
Size Frontage
*****
Size Irregular
*****
Size Total
*****
Rooms
Main level
Living room
*****
Kitchen
*****
Dining room
*****
Bathroom
*****
Foyer
*****
Basement
Other
*****
Second level
Bathroom
*****
Bedroom
*****
Bedroom
*****
Bedroom
*****
Primary Bedroom
*****
Laundry room
*****
Courtesy of RE/MAX ESCARPMENT REALTY INC.
Book a Showing for this property
Please note that filling out this form you'll be registered and your phone number without the +1 part will be used as a password.
