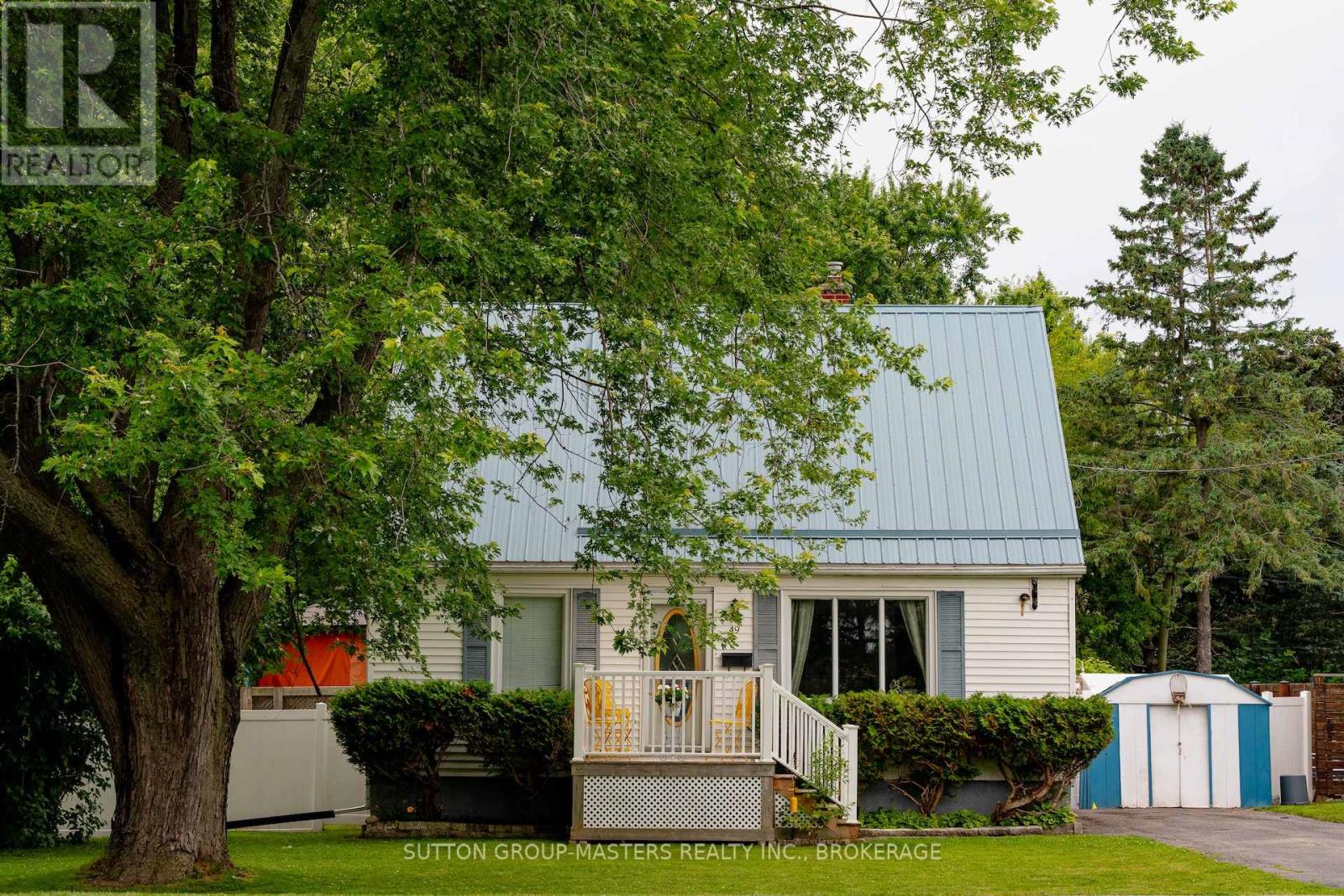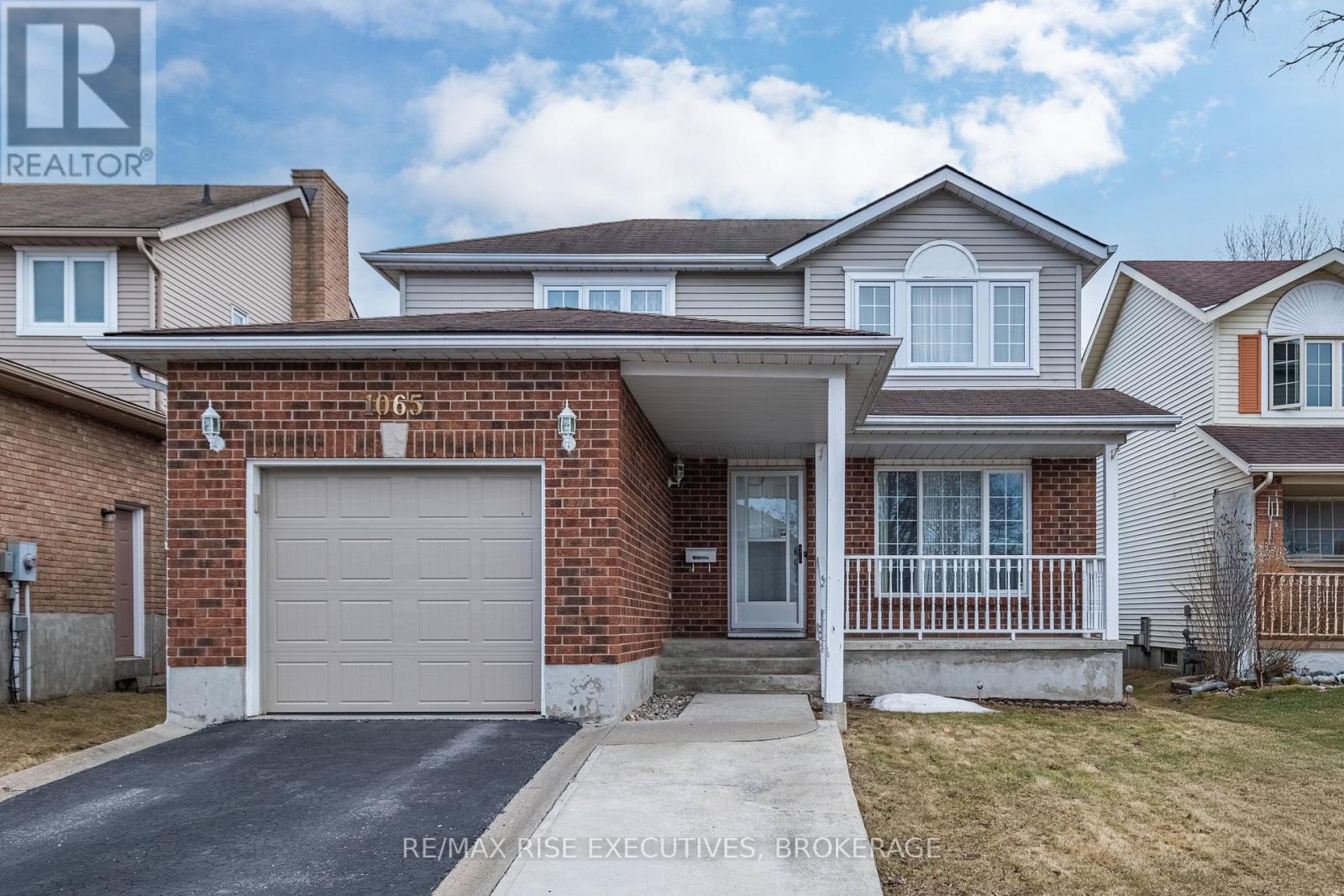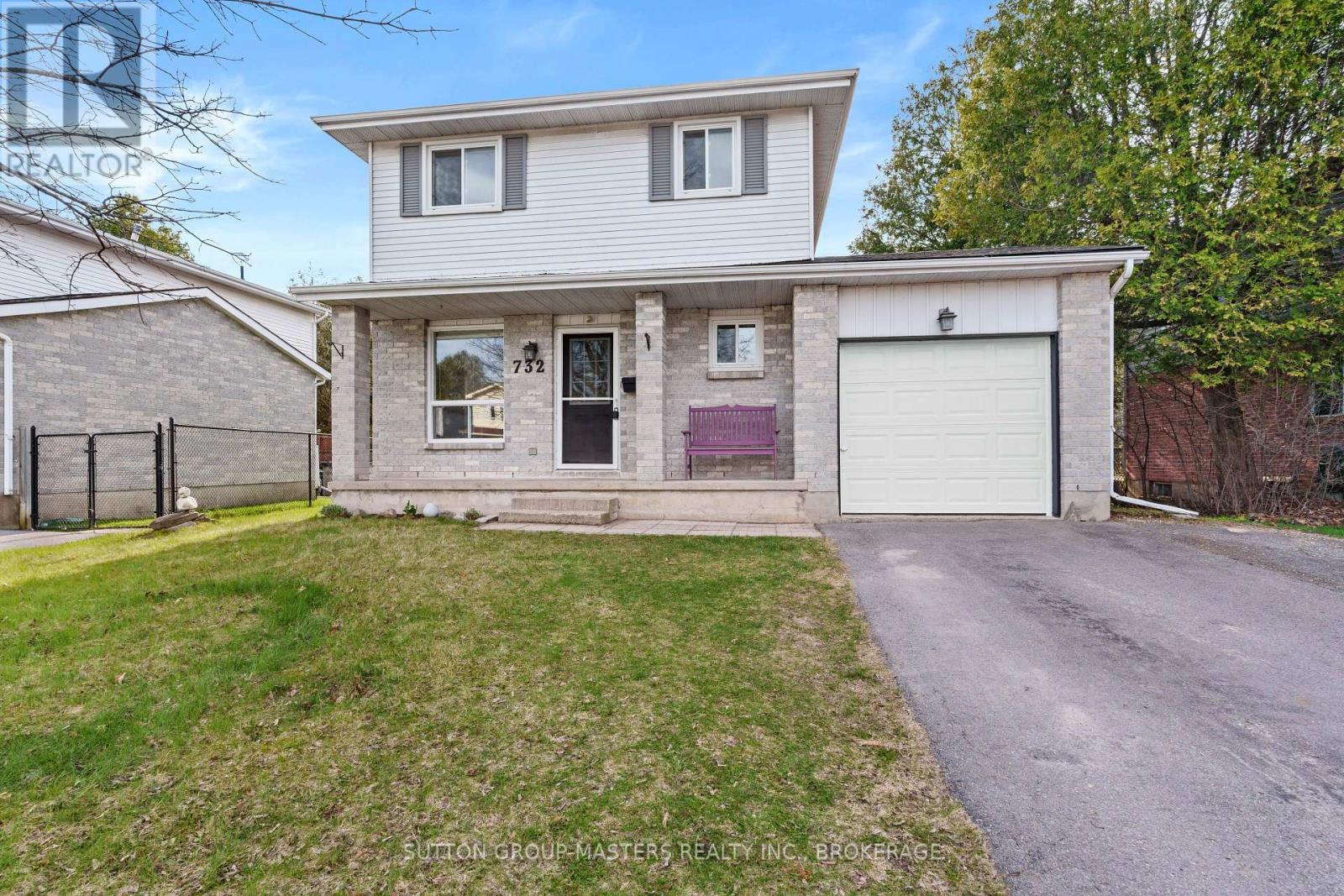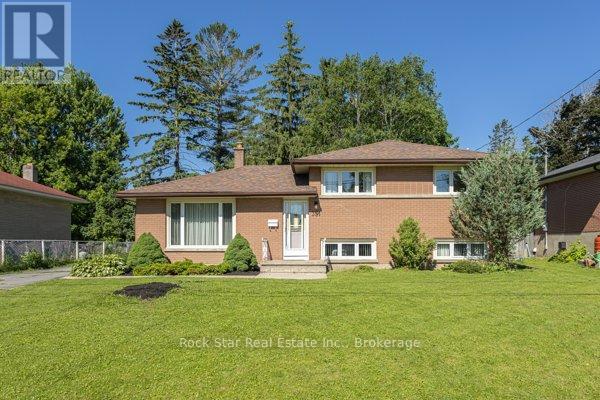Free account required
Unlock the full potential of your property search with a free account! Here's what you'll gain immediate access to:
- Exclusive Access to Every Listing
- Personalized Search Experience
- Favorite Properties at Your Fingertips
- Stay Ahead with Email Alerts
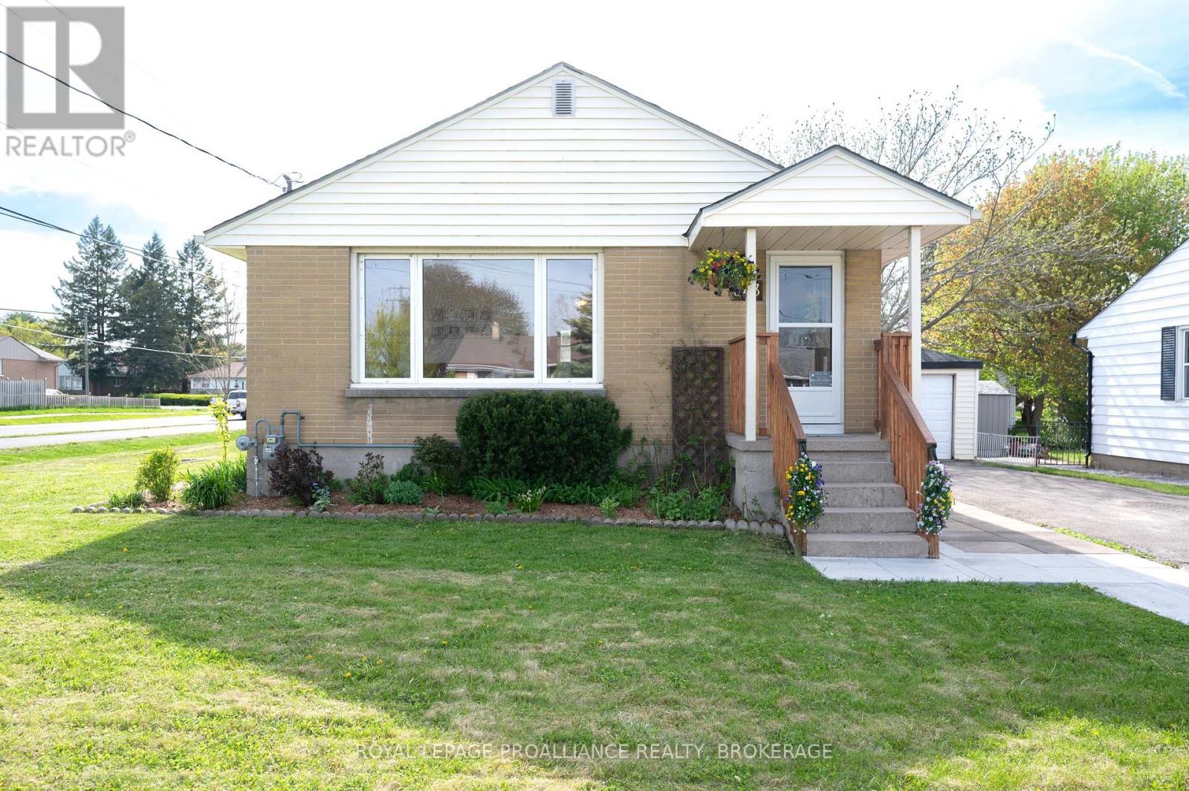
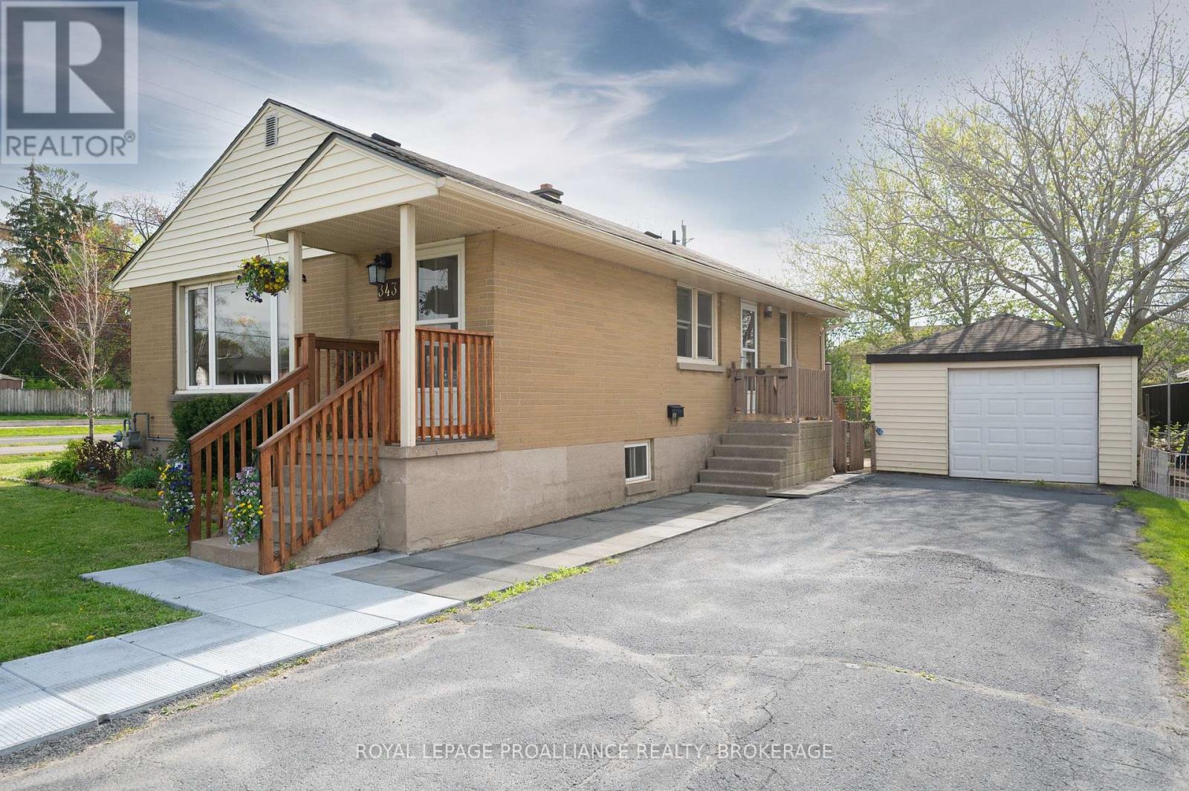
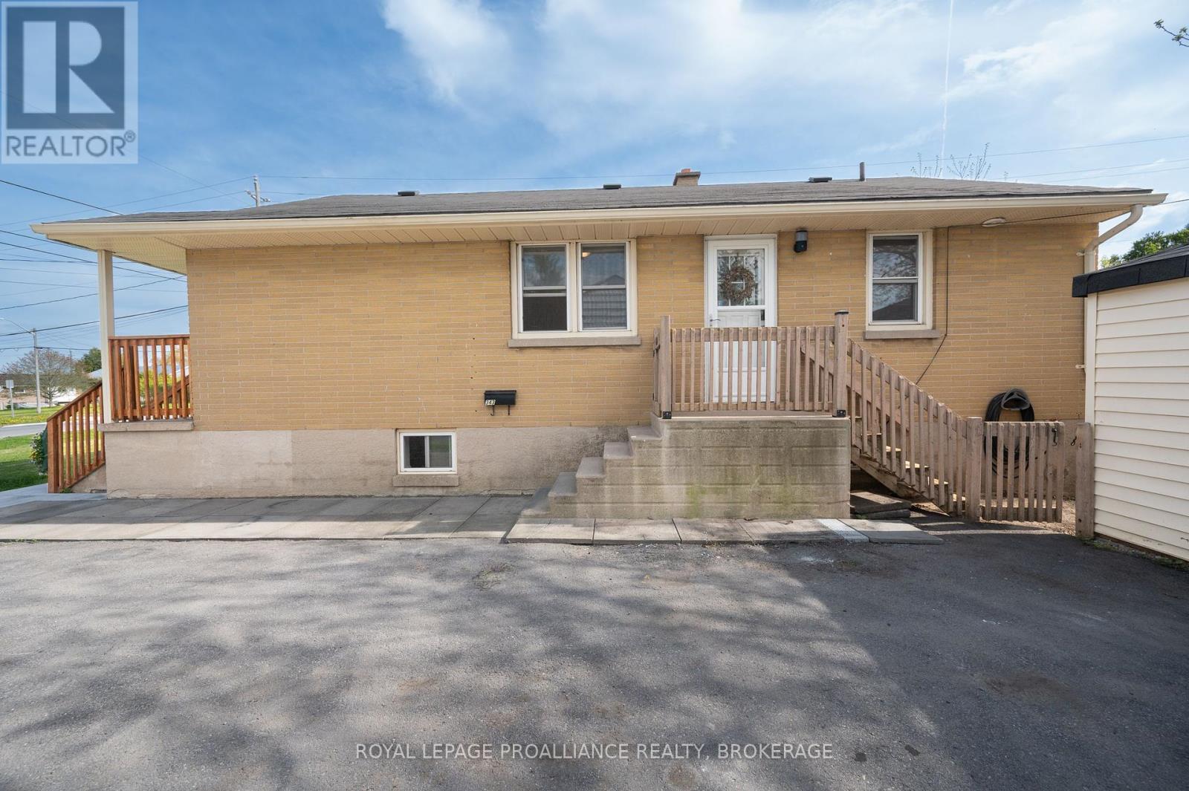

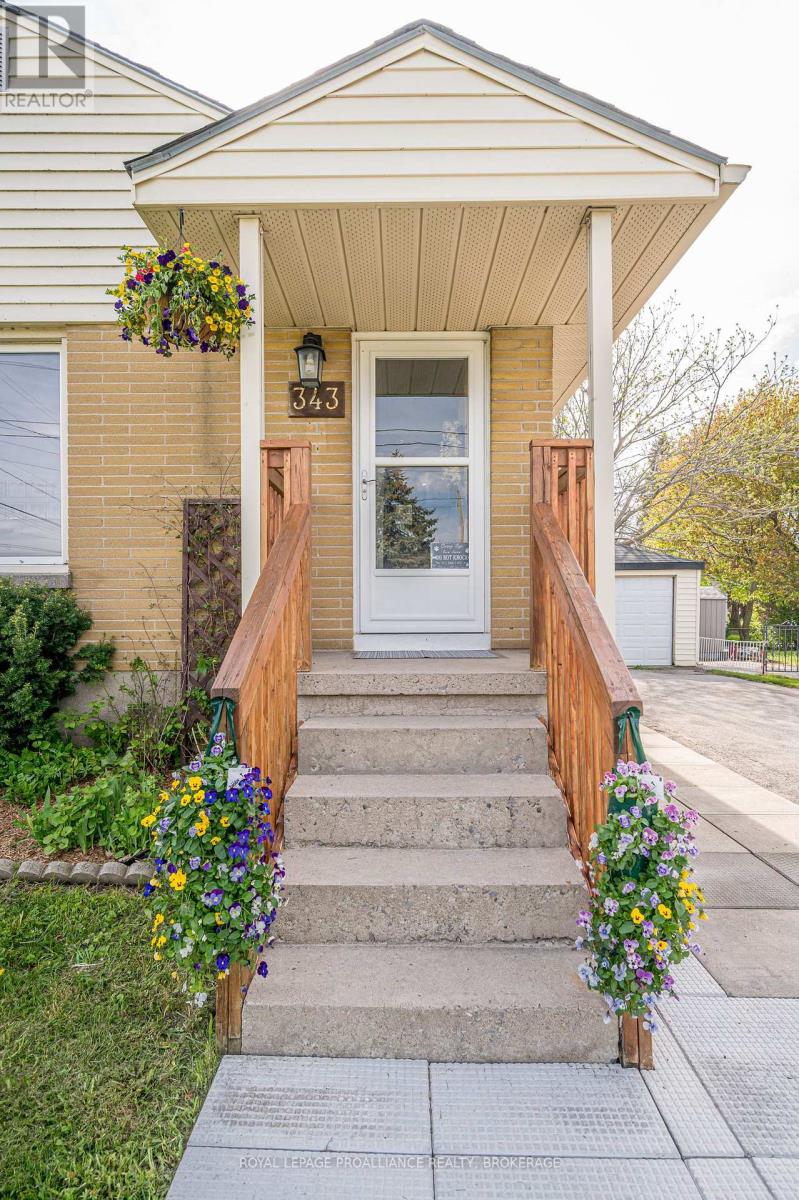
$509,900
343 MEADOWCREST ROAD
Kingston, Ontario, Ontario, K7M3S6
MLS® Number: X12146906
Property description
A house is built with wood and beams, but a home is built with love and dreams. Welcome to 343 Meadowcrest Roada cute as a button 2+1 bedroom, 1 bath bungalow on a corner lot in beautiful Henderson Park. This home harmoniously blends modern design with comfort, inviting you in the moment you arrive. The bright and spacious living room flows effortlessly into the open-concept dining room and kitchen, creating the perfect environment for cherished family dinners and vibrant gatherings with friends. The kitchen, with its generous cabinetry and counter space, inspires delightful moments baking cookies with loved ones. The pristine 4-piece bathroom features sleek gray tile floors and a crisp white tile tub surround. The main floor includes two spacious bedrooms, each a sanctuary of comfort. The full basement offers a roomy family area designed for cozy movie nights or engaging board games, along with a sizeable bedroom for welcoming guests. Convenient laundry facilities reside in the hallway connecting the utility and storage rooms. Step outside to your detached 1-car garage or into the partially fenced backyard, where a childrens playground awaits adventure and laughter. You can also unwind on your deck, soaking in the summer breeze with a warm cup of coffee and a captivating book. This home is perfectly located near parks, schools, public transit, and the Lakeshore pool, with a quick drive to the historic charm of downtown Kingston. This home is where your story begins.
Building information
Type
*****
Age
*****
Appliances
*****
Architectural Style
*****
Basement Type
*****
Construction Style Attachment
*****
Cooling Type
*****
Exterior Finish
*****
Fire Protection
*****
Flooring Type
*****
Foundation Type
*****
Heating Fuel
*****
Heating Type
*****
Size Interior
*****
Stories Total
*****
Utility Water
*****
Land information
Amenities
*****
Fence Type
*****
Landscape Features
*****
Sewer
*****
Size Depth
*****
Size Frontage
*****
Size Irregular
*****
Size Total
*****
Rooms
Main level
Family room
*****
Primary Bedroom
*****
Bedroom
*****
Bathroom
*****
Kitchen
*****
Dining room
*****
Living room
*****
Foyer
*****
Lower level
Utility room
*****
Bedroom 2
*****
Laundry room
*****
Other
*****
Main level
Family room
*****
Primary Bedroom
*****
Bedroom
*****
Bathroom
*****
Kitchen
*****
Dining room
*****
Living room
*****
Foyer
*****
Lower level
Utility room
*****
Bedroom 2
*****
Laundry room
*****
Other
*****
Main level
Family room
*****
Primary Bedroom
*****
Bedroom
*****
Bathroom
*****
Kitchen
*****
Dining room
*****
Living room
*****
Foyer
*****
Lower level
Utility room
*****
Bedroom 2
*****
Laundry room
*****
Other
*****
Courtesy of ROYAL LEPAGE PROALLIANCE REALTY, BROKERAGE
Book a Showing for this property
Please note that filling out this form you'll be registered and your phone number without the +1 part will be used as a password.
