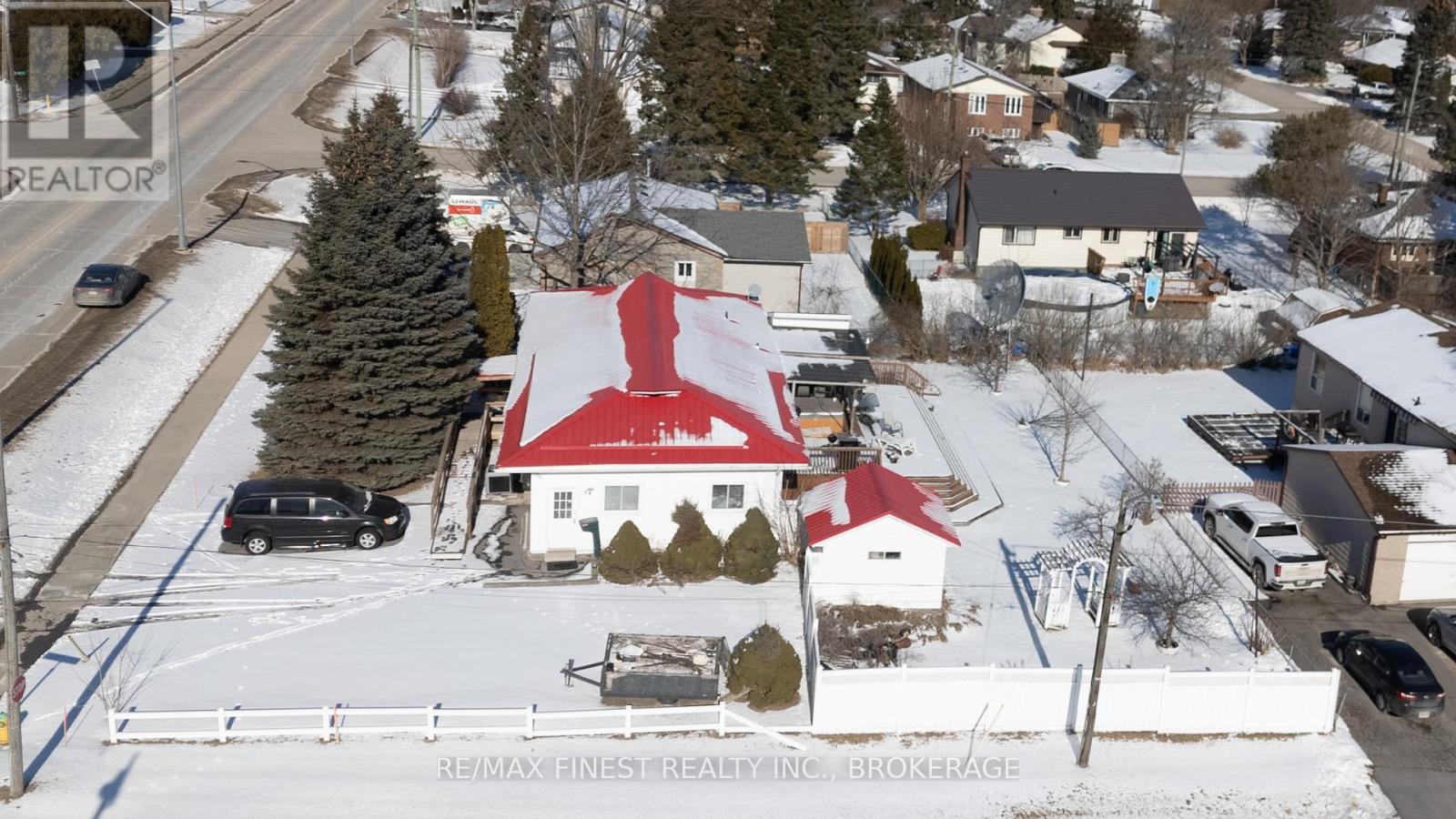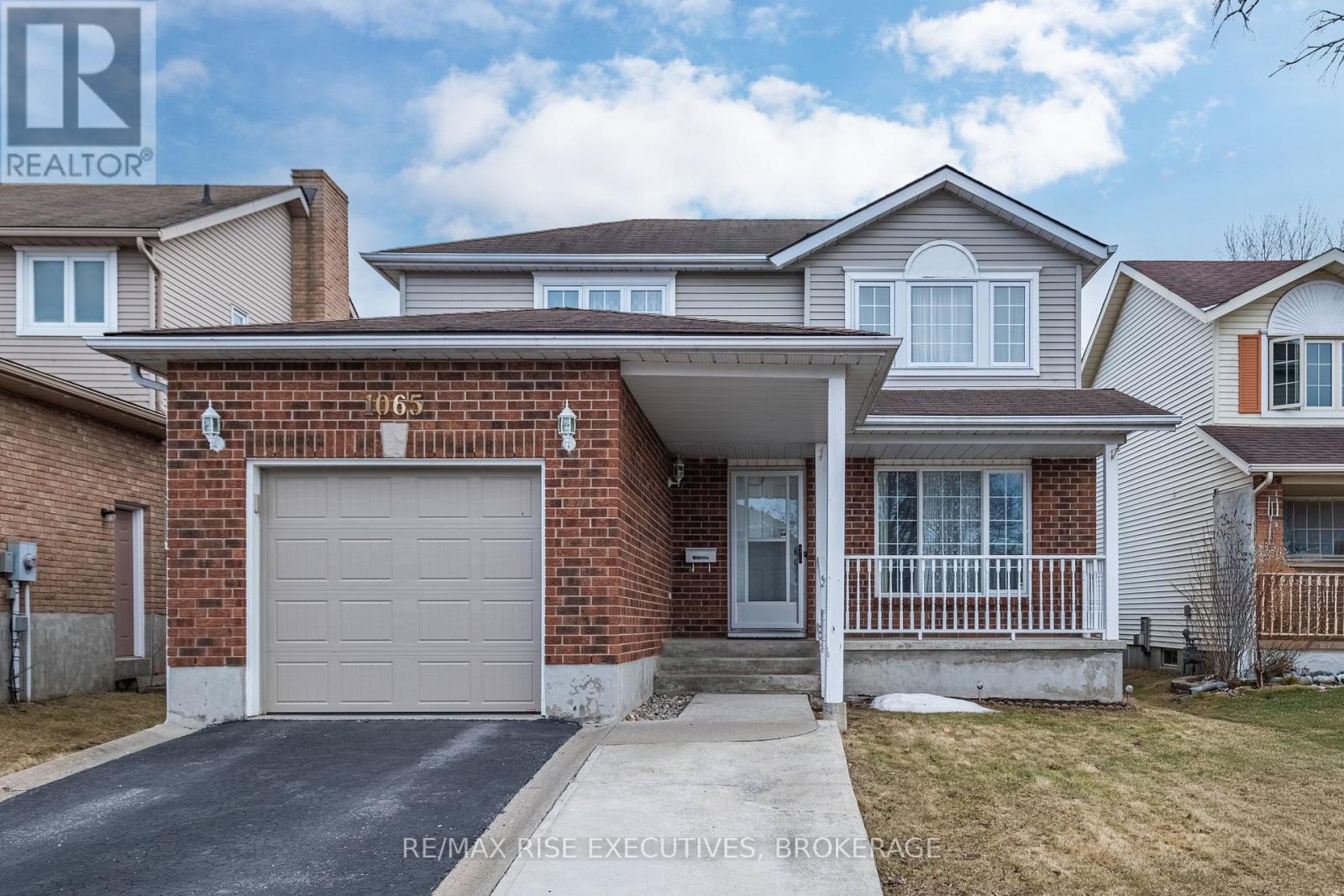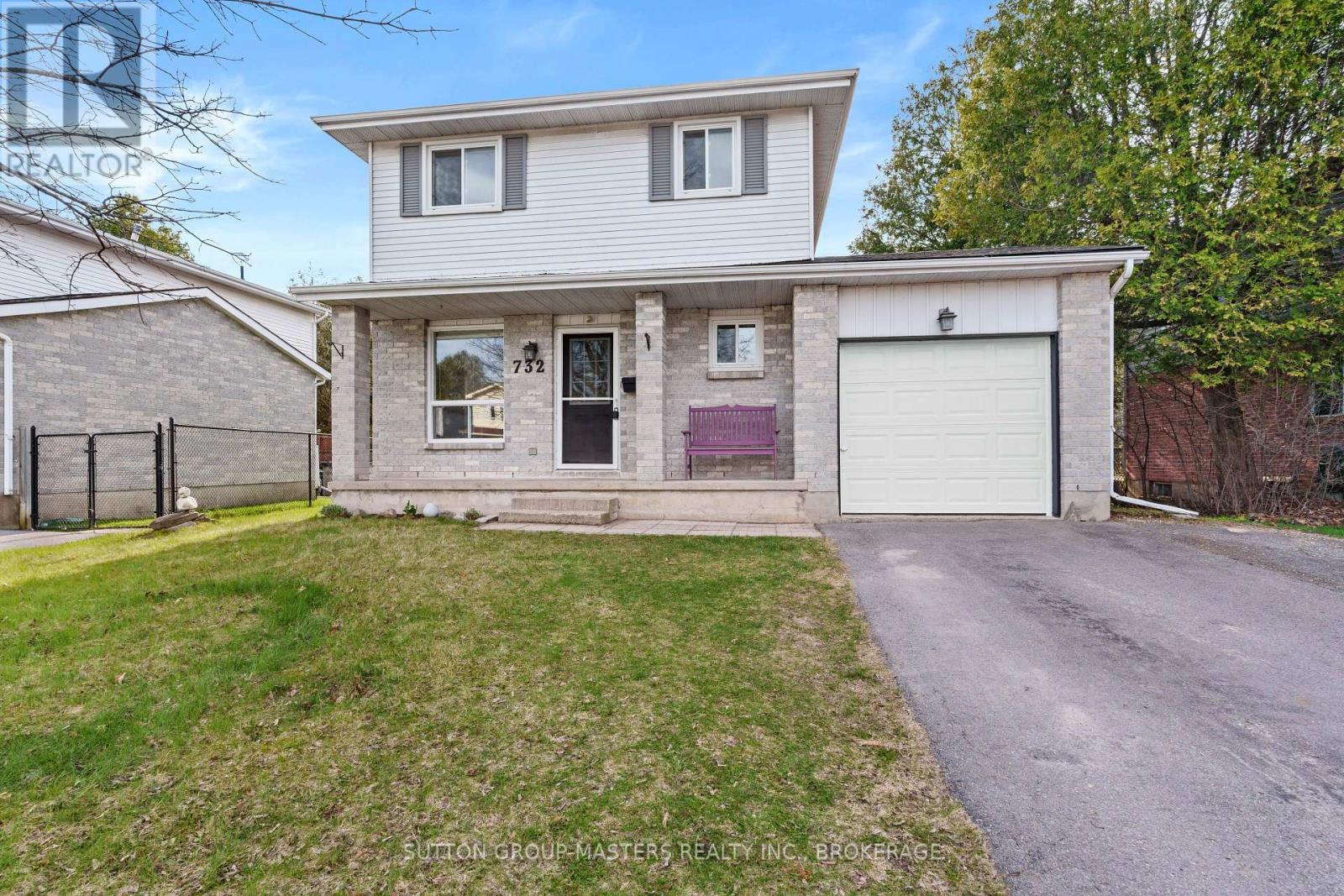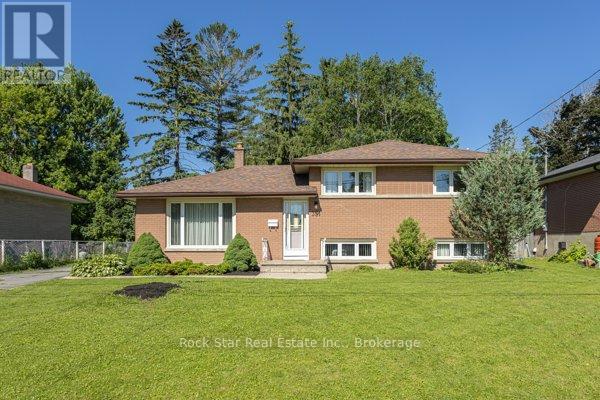Free account required
Unlock the full potential of your property search with a free account! Here's what you'll gain immediate access to:
- Exclusive Access to Every Listing
- Personalized Search Experience
- Favorite Properties at Your Fingertips
- Stay Ahead with Email Alerts

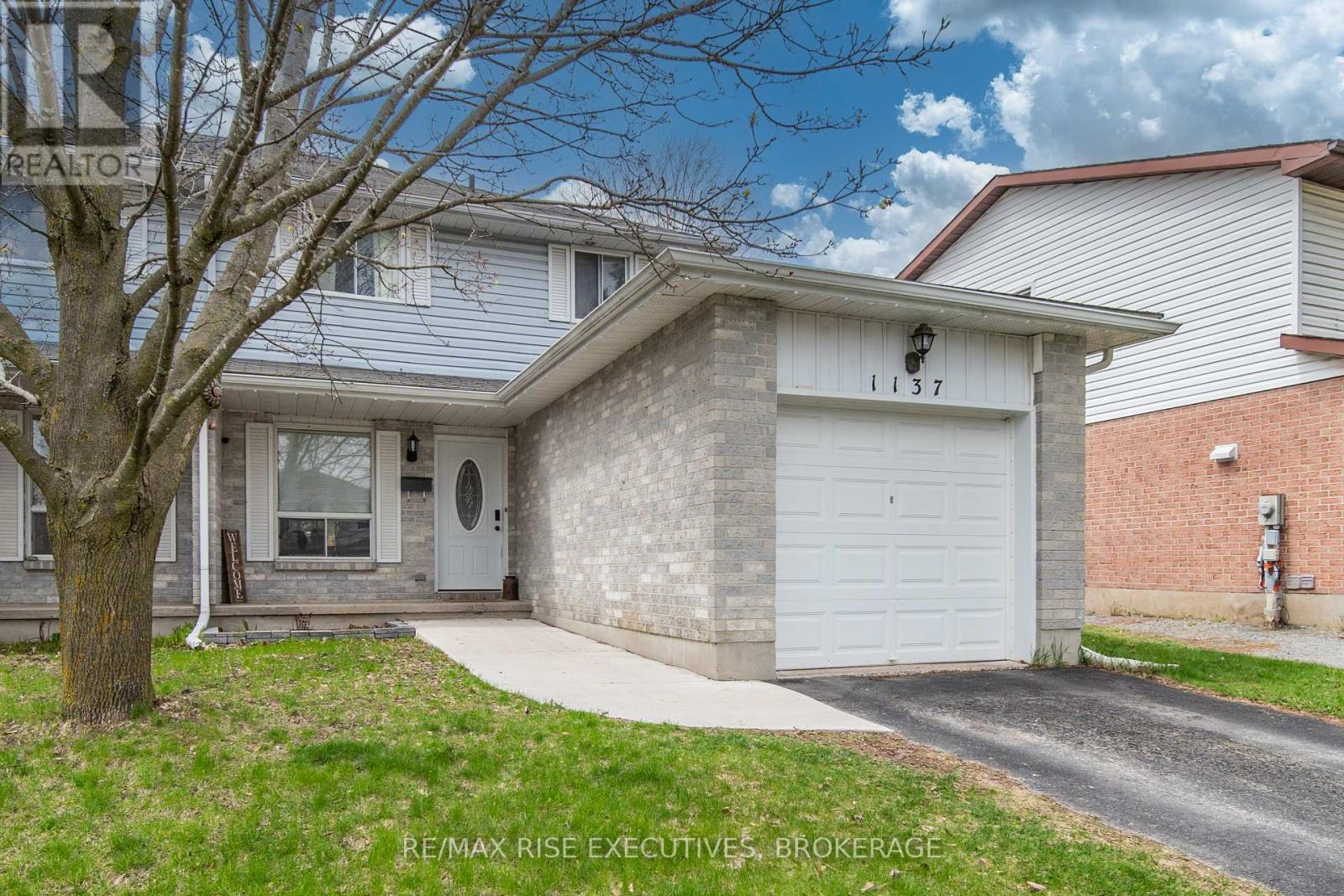
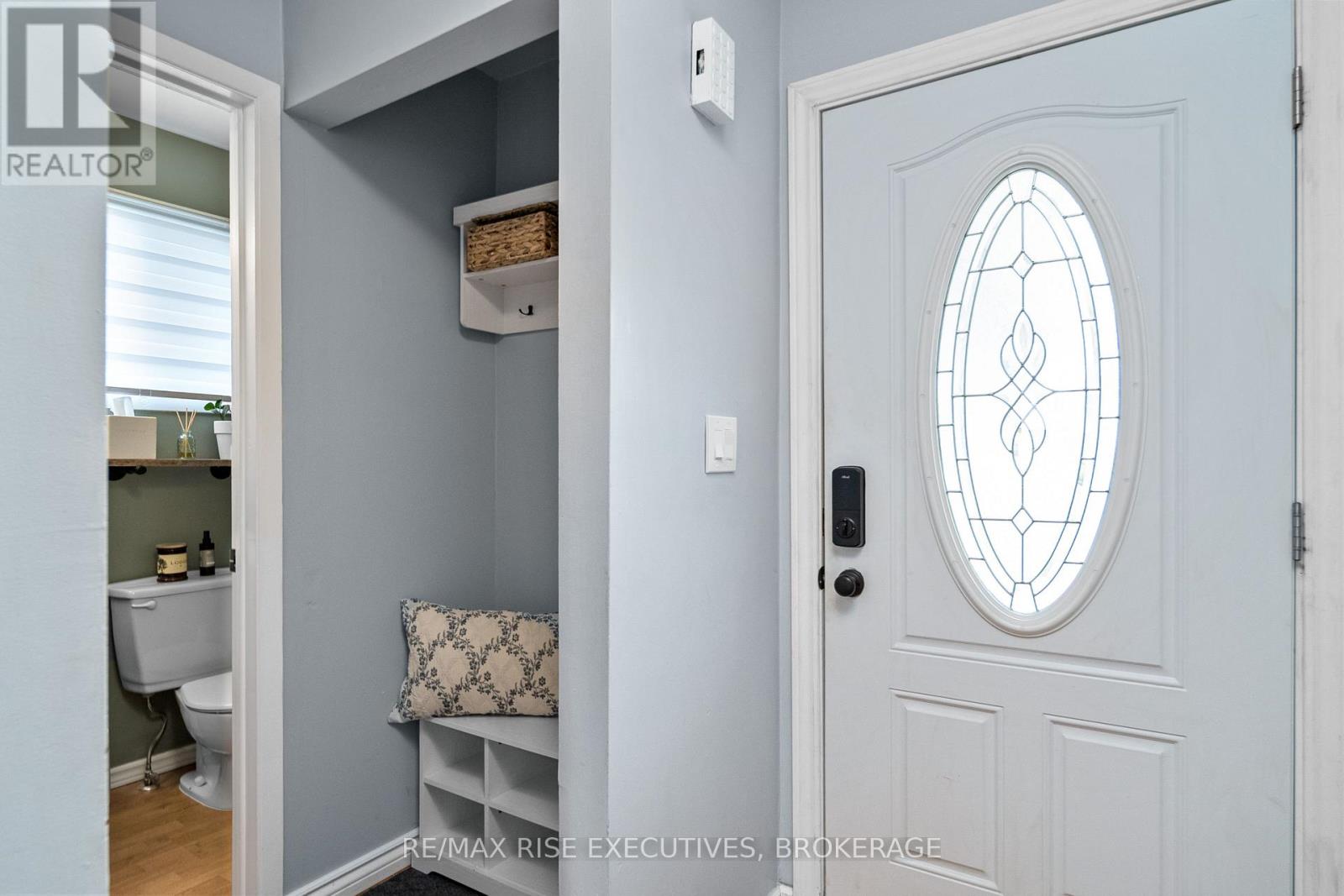
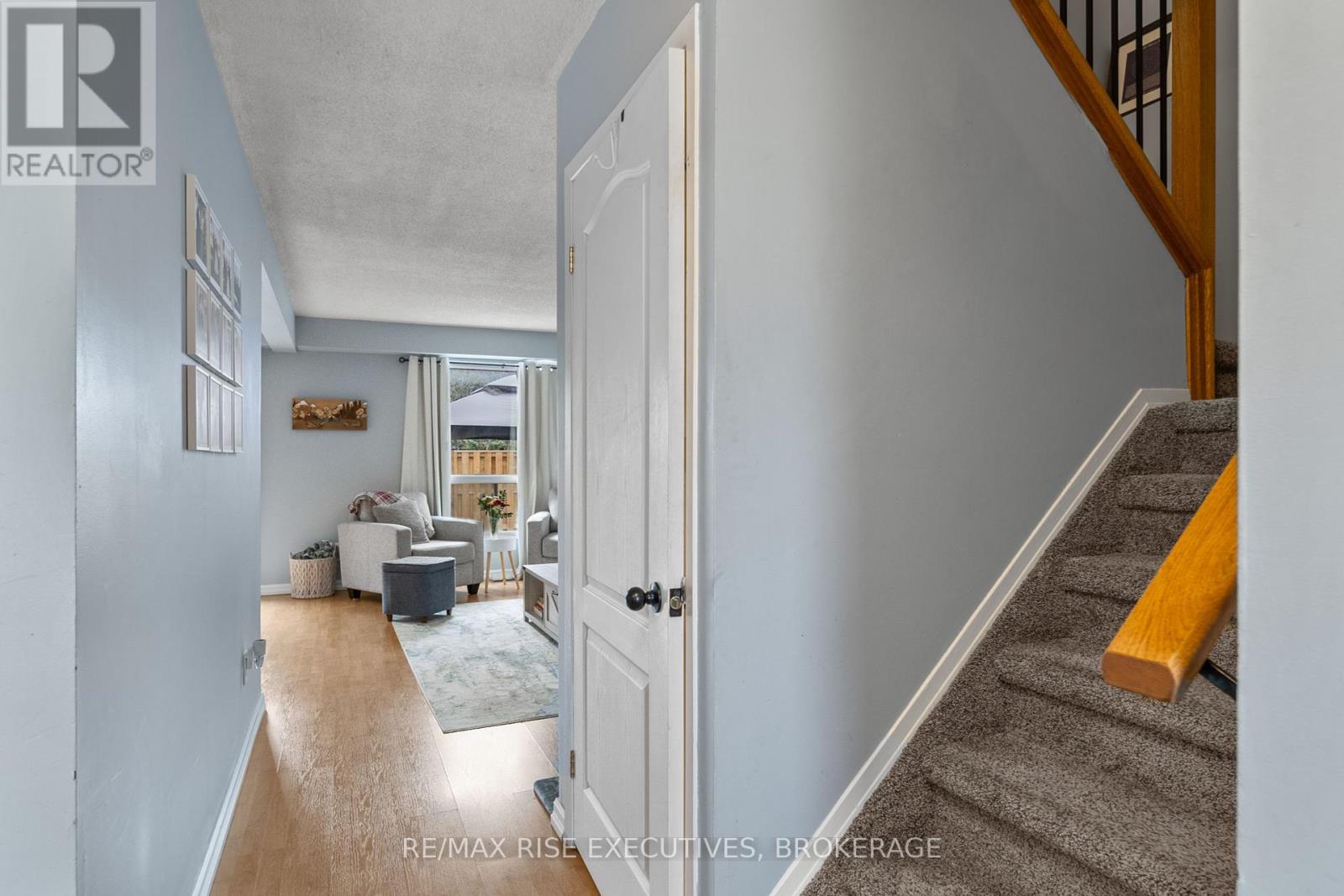

$519,900
1137 BITTERSWEET PLACE
Kingston, Ontario, Ontario, K7P2G7
MLS® Number: X12127435
Property description
Charming and well-kept 3-bedroom, 2-storey semi-detached home with an attached garage, tucked away on a quiet cul-de-sac in Kingston's west end, just minutes from the 401.The main floor features a bright, functional layout with a galley-style kitchen, a spacious open living room, a separate dining area, and a convenient 2-piece powder room. Upstairs, you'll find three comfortable bedrooms with brand-new carpet throughout and a full4-piece main bathroom. The basement offers a generous rec room plus a flexible bonus space that could easily serve as a bedroom, studio, gym, playroom, or additional storage. The fully fenced backyard truly stands out and separates itself. Completely private with a spacious poured concrete patio with covered gazebo and lots of space to BBQ, relax, or let the kids or pets run around and play. The perfect place to unwind with family and friends. Located in a family-friendly neighbourhood, close to schools, parks, shopping, and transit, with easy access to Princess Street, Gardiners Road, and the Highway 401.Recent Improvement ( Backyard Fence- 2024, Upstairs railing and Carpet 2023, Front Walkway2022, Heat Pump, Tankless Water Heater and WaterSoftner 2024). Call, text or email to book your showing.
Building information
Type
*****
Age
*****
Appliances
*****
Basement Type
*****
Construction Style Attachment
*****
Exterior Finish
*****
Foundation Type
*****
Half Bath Total
*****
Heating Fuel
*****
Heating Type
*****
Size Interior
*****
Stories Total
*****
Utility Water
*****
Land information
Fence Type
*****
Sewer
*****
Size Depth
*****
Size Frontage
*****
Size Irregular
*****
Size Total
*****
Rooms
Main level
Living room
*****
Kitchen
*****
Dining room
*****
Bathroom
*****
Basement
Recreational, Games room
*****
Laundry room
*****
Utility room
*****
Second level
Bedroom 3
*****
Bedroom 2
*****
Primary Bedroom
*****
Bathroom
*****
Courtesy of RE/MAX RISE EXECUTIVES, BROKERAGE
Book a Showing for this property
Please note that filling out this form you'll be registered and your phone number without the +1 part will be used as a password.
