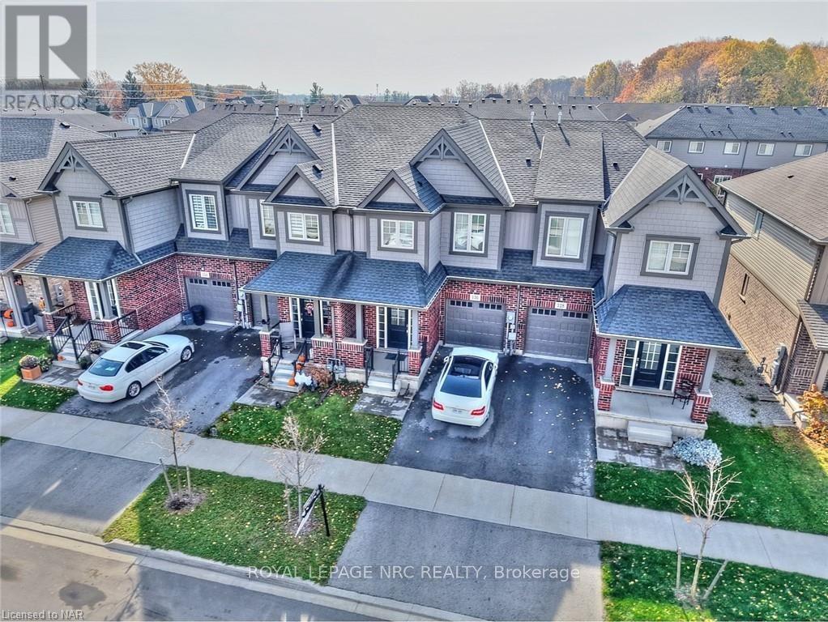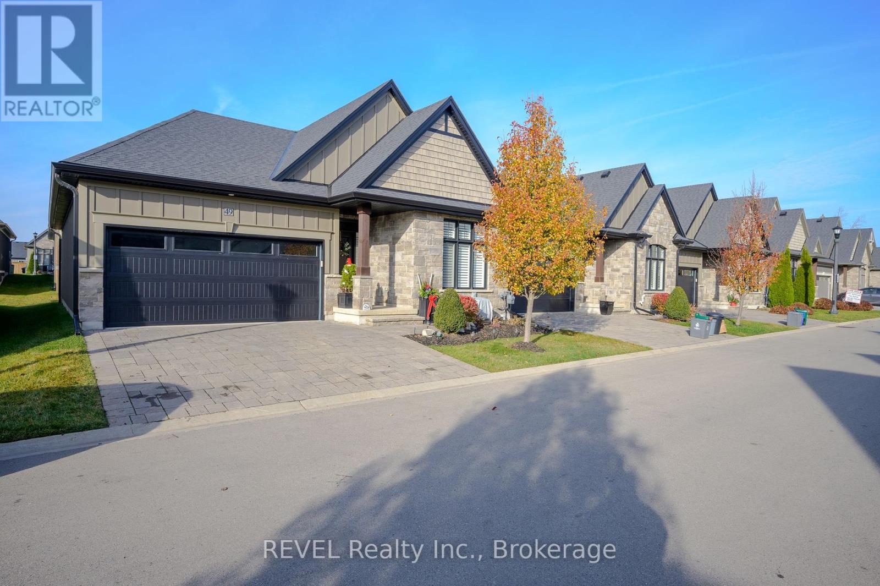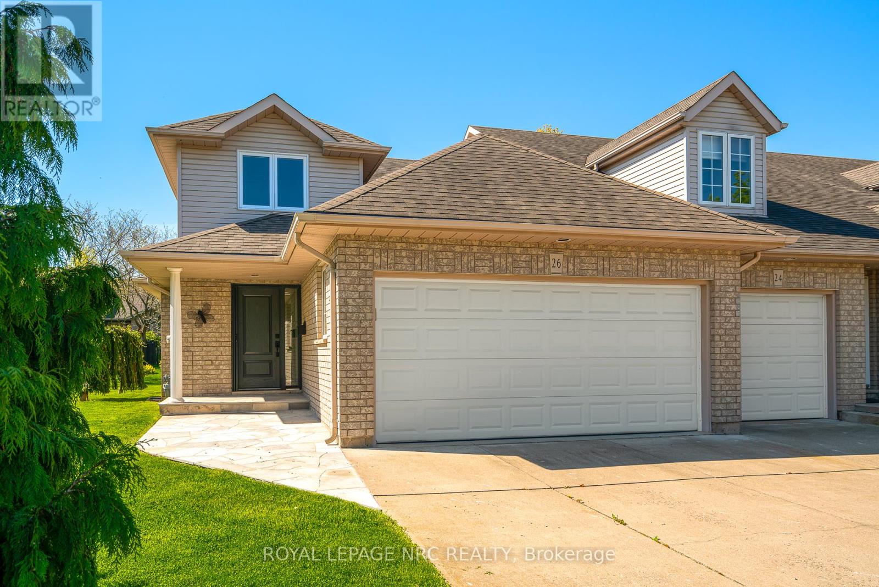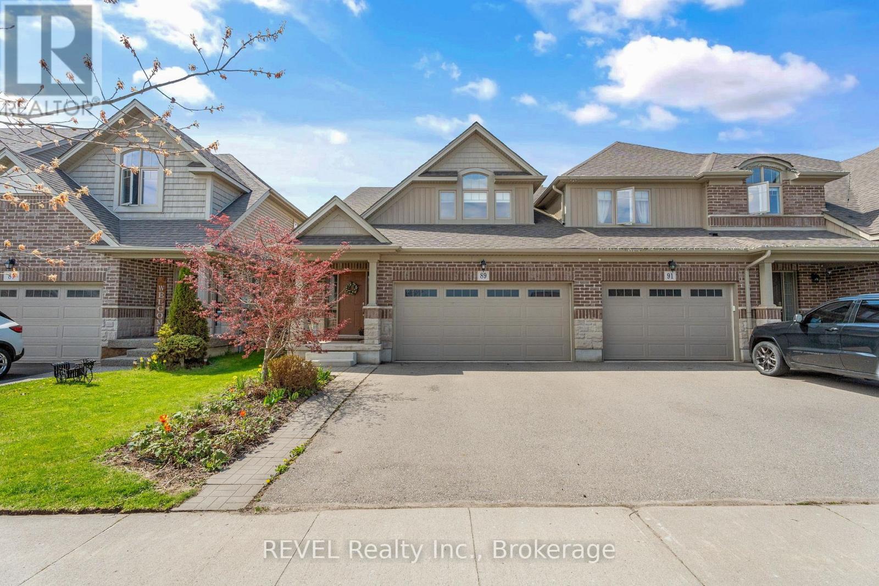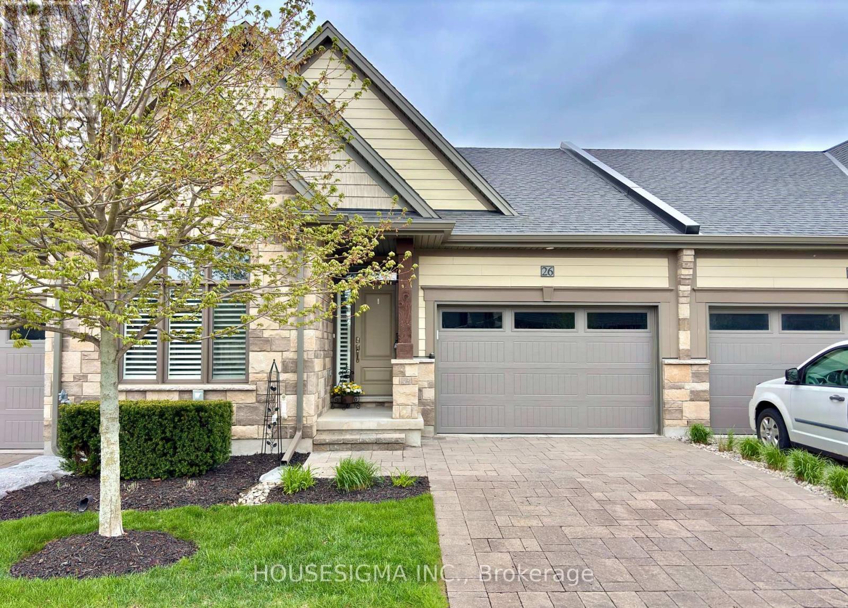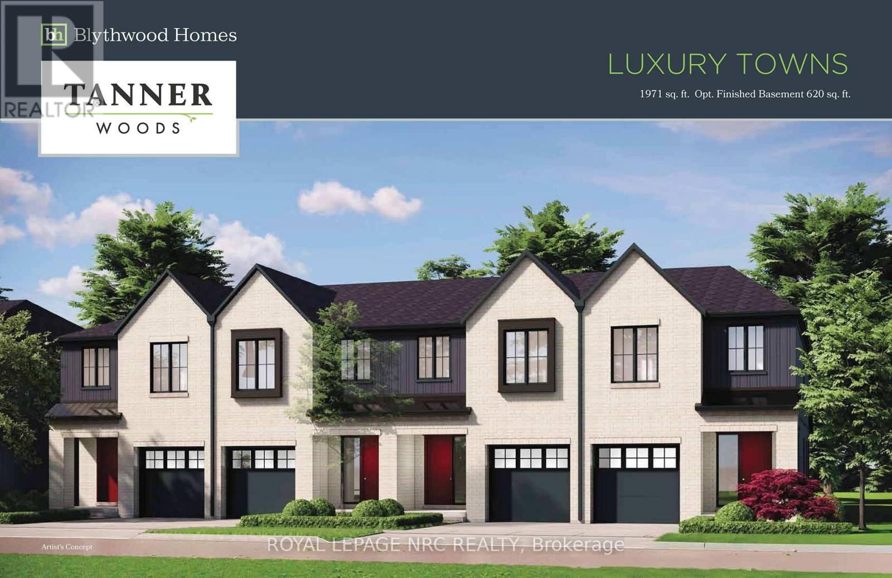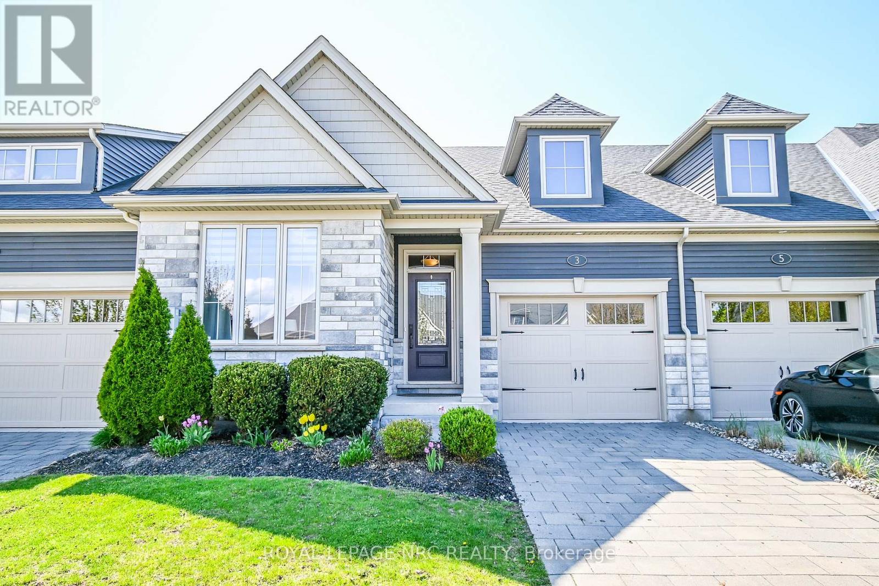Free account required
Unlock the full potential of your property search with a free account! Here's what you'll gain immediate access to:
- Exclusive Access to Every Listing
- Personalized Search Experience
- Favorite Properties at Your Fingertips
- Stay Ahead with Email Alerts
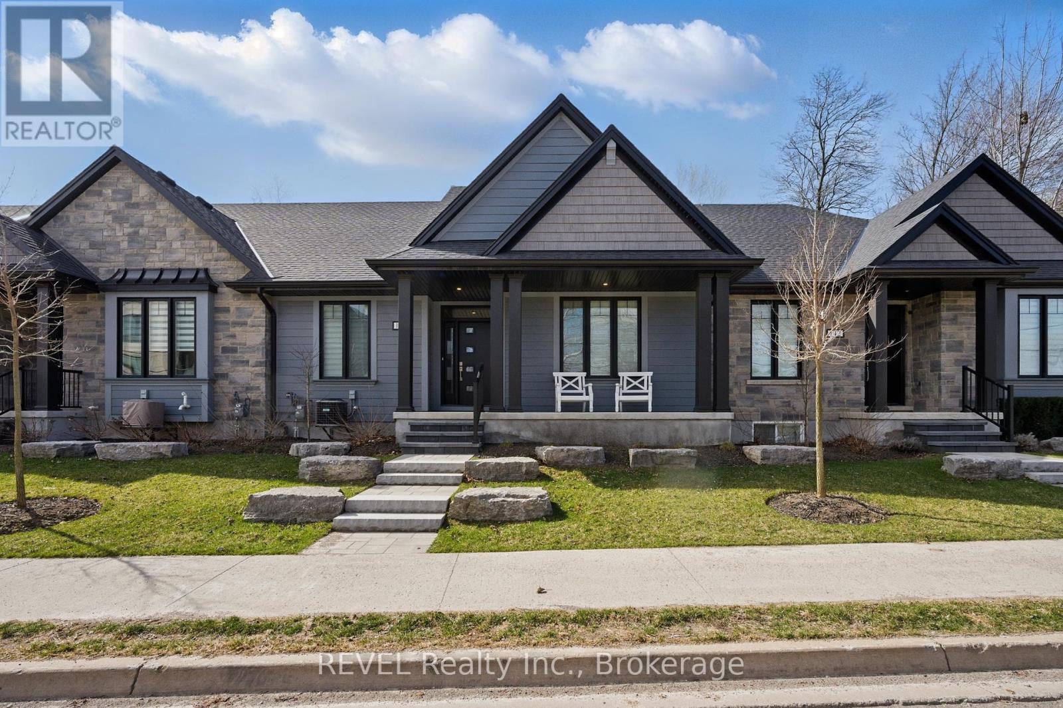
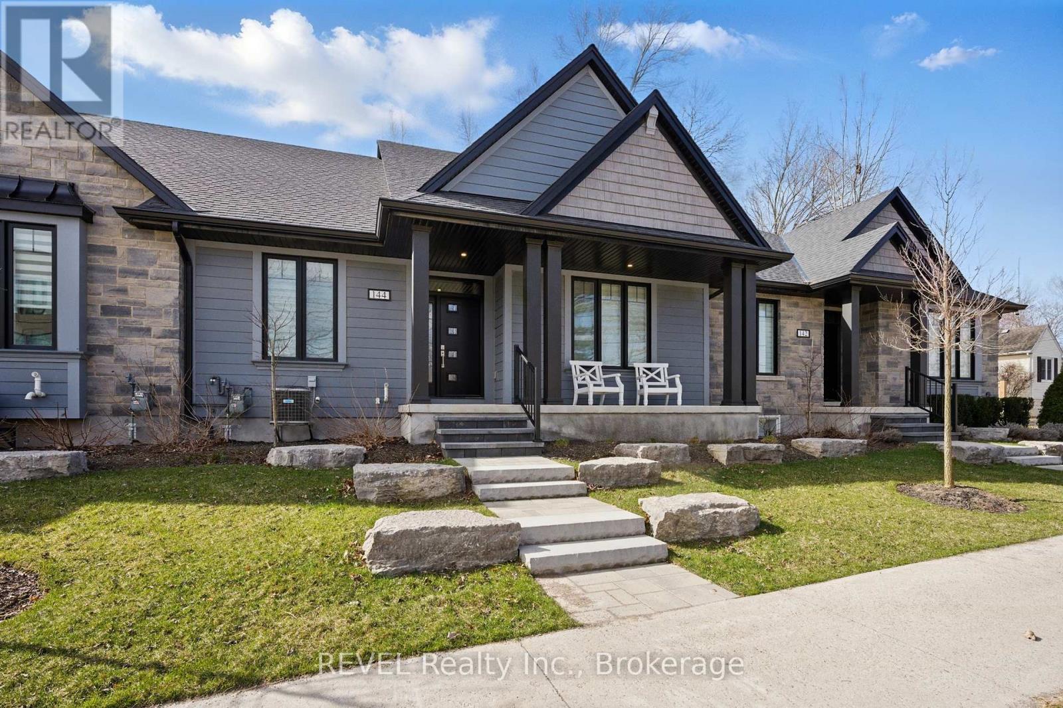
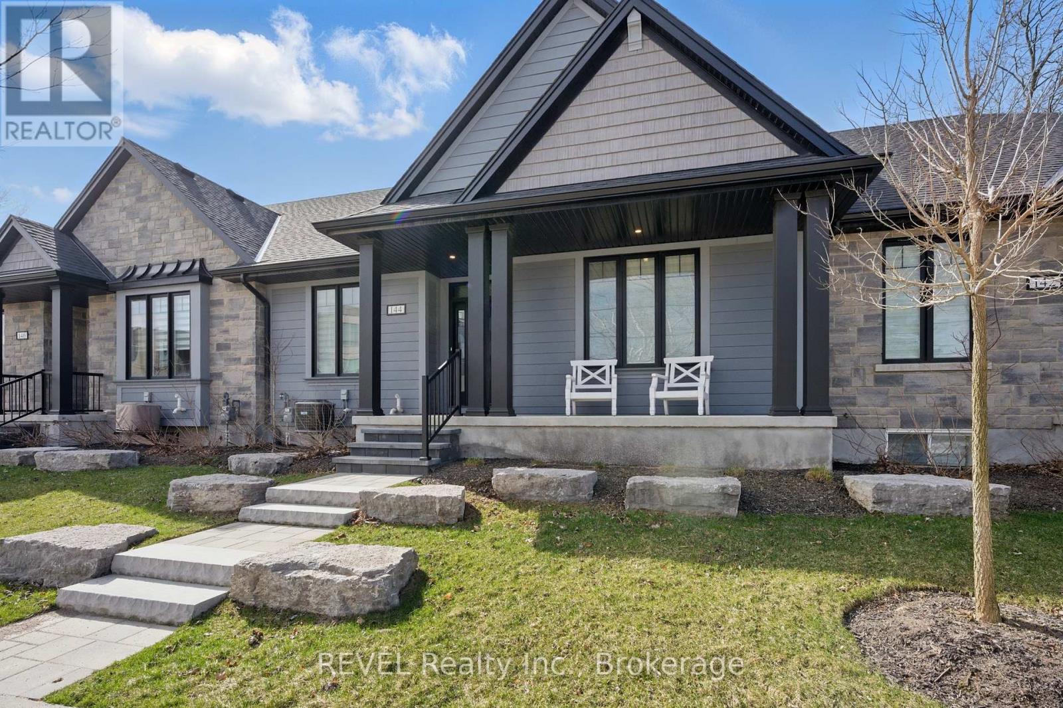
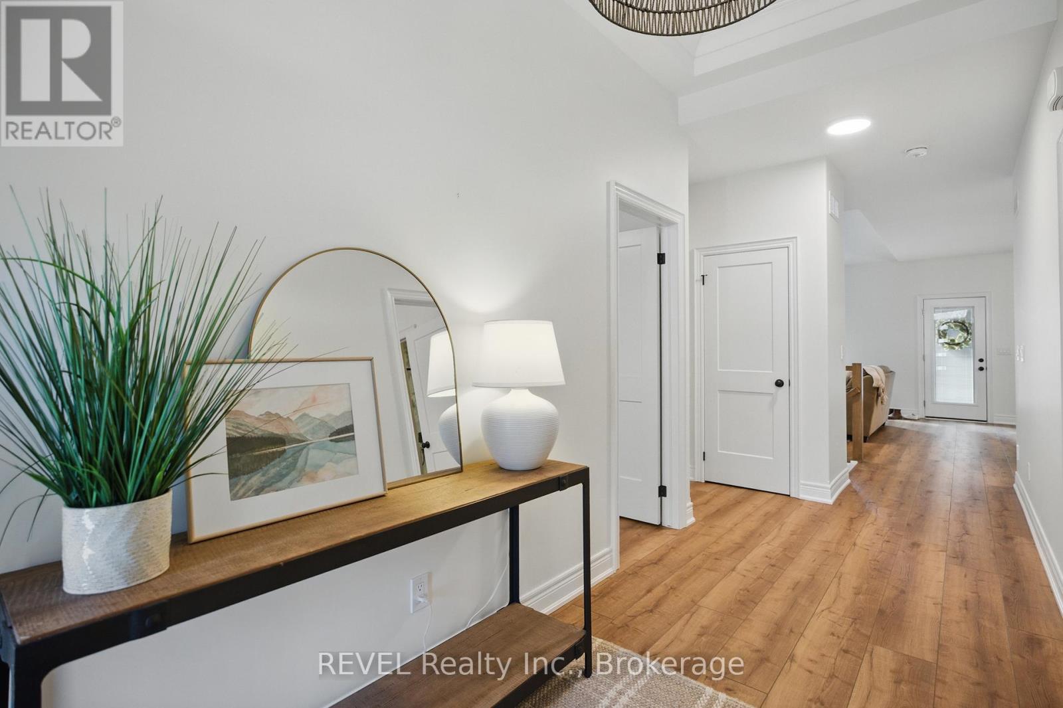
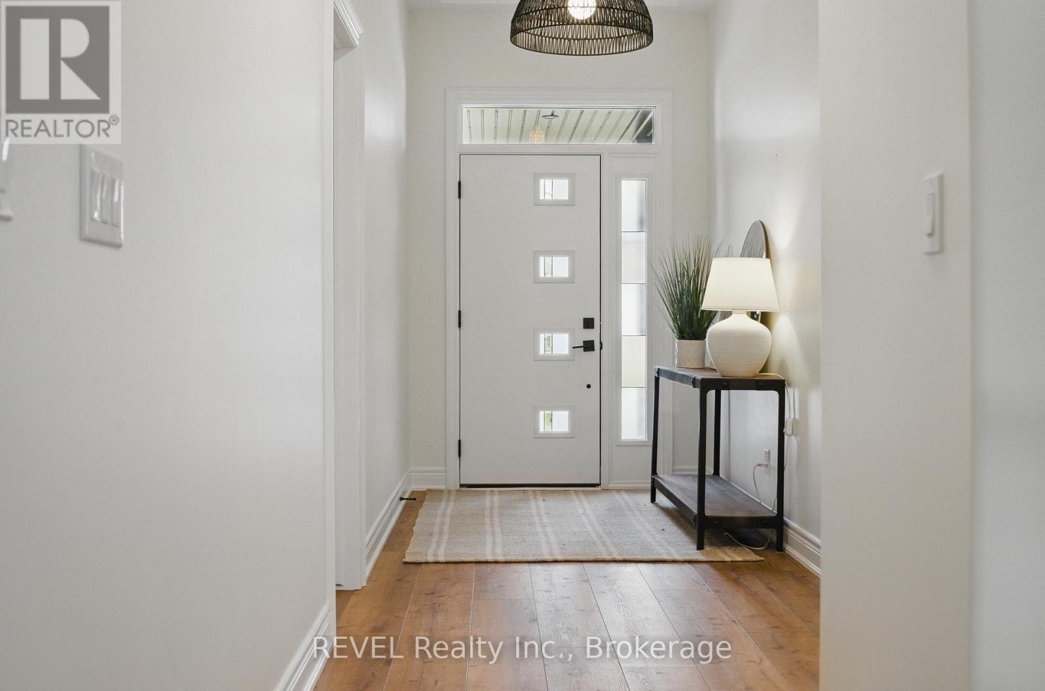
$799,900
59 - 144 PORT ROBINSON ROAD
Pelham, Ontario, Ontario, L0S1E6
MLS® Number: X12146341
Property description
Welcome home to 144 Port Robinson Road located in the prestigious city of Fonthill! This incredible bungalow townhome built by Grey Forest Homes features 2 bedrooms, 2 full bathrooms and is just steps away from the great amenities that Fonthill has to offer. This home features a 1.5 car garage with 2 driveway spaces and plenty of visitor parking. As you approach the home you will fall in love with its amazing curb appeal. Beautiful landscaping and high quality hardscapes compliment the low maintenance lifestyle this home provides. The grounds are maintained for you year round. From the landscaping, lawn cutting, irrigation systems and snow removal there is nothing left to do but move in and enjoy! There is a separate back entrance with private rear patio and also garage access which leads you into the laundry/mudroom area. As you enter the main floor of this home you are greeted with tons of natural light and soaring ceilings. Your jaw will drop as you take your first glance at this open concept main floor. With tons of high end finishes and updates throughout from the light fixtures, cabinetry, countertops, backsplash, appliances, flooring, gas fireplace, bar/coffee area, vaulted ceilings and trim work. This home is sure to impress! The foyer and primary bedroom features stunning tray ceilings and both bathrooms are complete with quartz countertops and beautiful tile work. The primary bedroom has a large walk-in closet and stunning glass tile shower with double sinks. The basement of this home is unfinished and is just waiting for your special touches. You will find a rough-in for a three piece bathroom and plenty of space to let your imagination run wild! This home is perfect for so many different types of lifestyles. Whether you are a busy young family that is always on the go, looking to downsize, or a young professional; this home could be just what you are looking for. Don't hesitate to book your own private tour to experience some of life's simple luxuries!
Building information
Type
*****
Age
*****
Amenities
*****
Appliances
*****
Architectural Style
*****
Basement Development
*****
Basement Type
*****
Cooling Type
*****
Exterior Finish
*****
Fireplace Present
*****
FireplaceTotal
*****
Foundation Type
*****
Heating Fuel
*****
Heating Type
*****
Size Interior
*****
Stories Total
*****
Land information
Fence Type
*****
Landscape Features
*****
Rooms
Main level
Bathroom
*****
Primary Bedroom
*****
Foyer
*****
Bedroom
*****
Bathroom
*****
Living room
*****
Kitchen
*****
Dining room
*****
Laundry room
*****
Basement
Other
*****
Main level
Bathroom
*****
Primary Bedroom
*****
Foyer
*****
Bedroom
*****
Bathroom
*****
Living room
*****
Kitchen
*****
Dining room
*****
Laundry room
*****
Basement
Other
*****
Main level
Bathroom
*****
Primary Bedroom
*****
Foyer
*****
Bedroom
*****
Bathroom
*****
Living room
*****
Kitchen
*****
Dining room
*****
Laundry room
*****
Basement
Other
*****
Main level
Bathroom
*****
Primary Bedroom
*****
Foyer
*****
Bedroom
*****
Bathroom
*****
Living room
*****
Kitchen
*****
Dining room
*****
Laundry room
*****
Basement
Other
*****
Main level
Bathroom
*****
Primary Bedroom
*****
Foyer
*****
Bedroom
*****
Bathroom
*****
Living room
*****
Kitchen
*****
Dining room
*****
Laundry room
*****
Basement
Other
*****
Courtesy of REVEL Realty Inc., Brokerage
Book a Showing for this property
Please note that filling out this form you'll be registered and your phone number without the +1 part will be used as a password.
