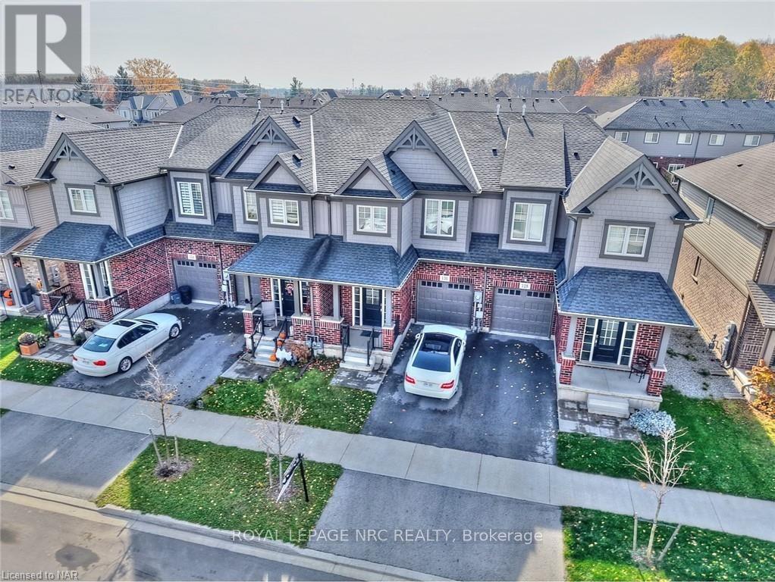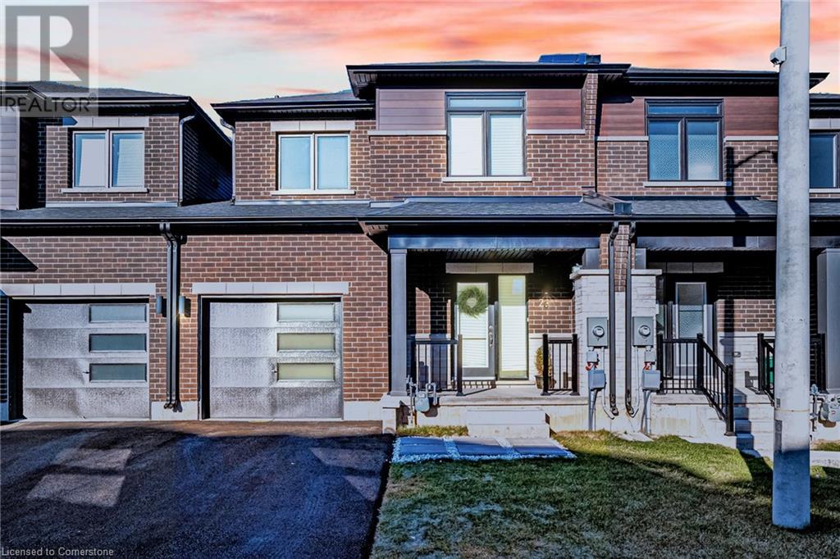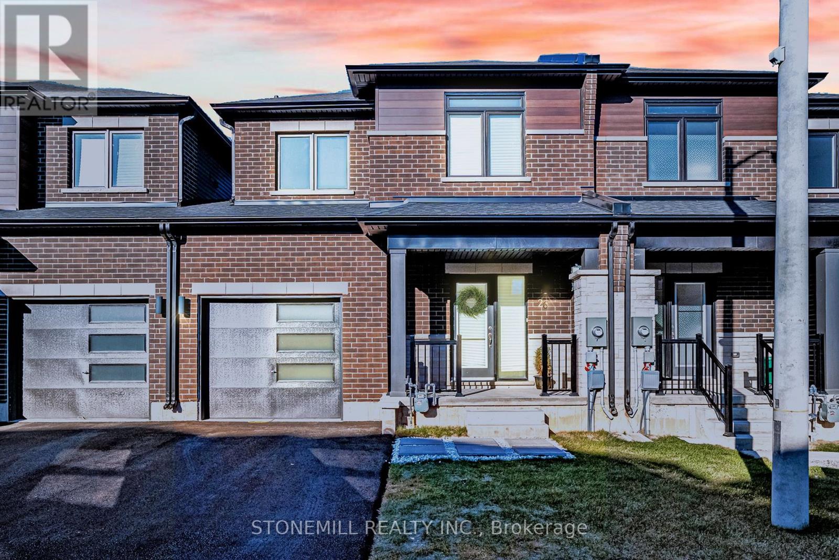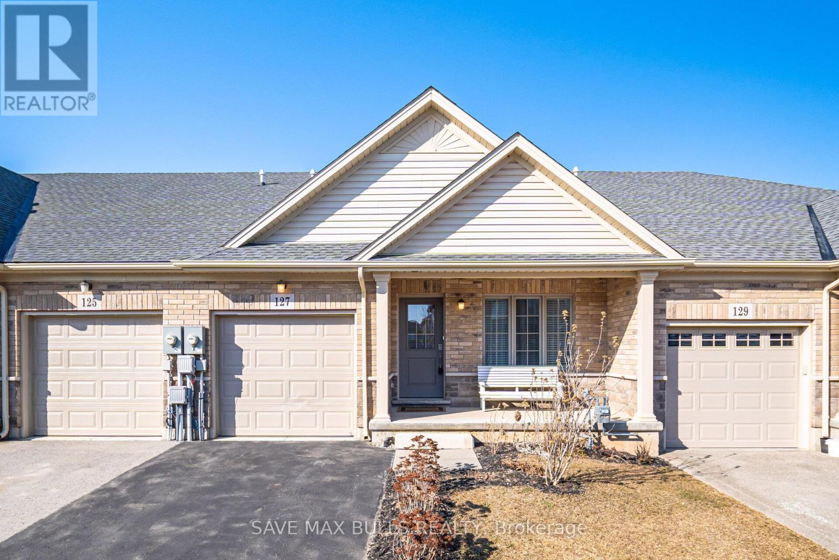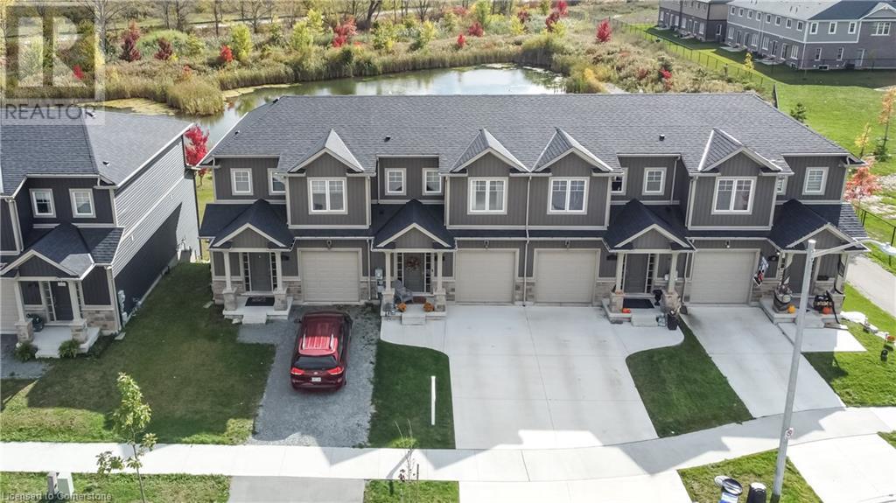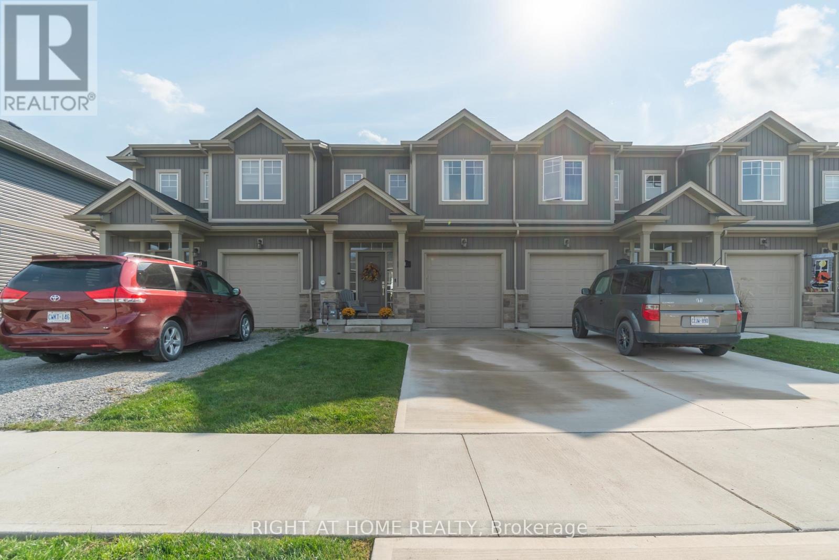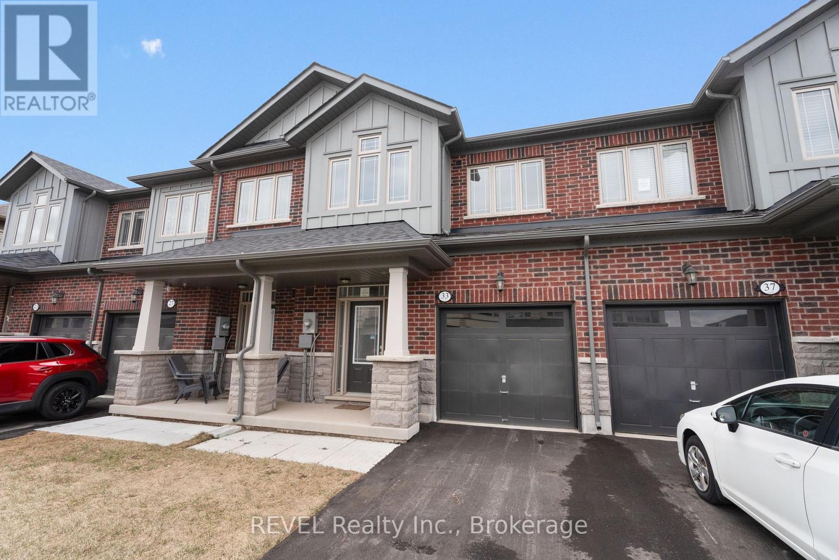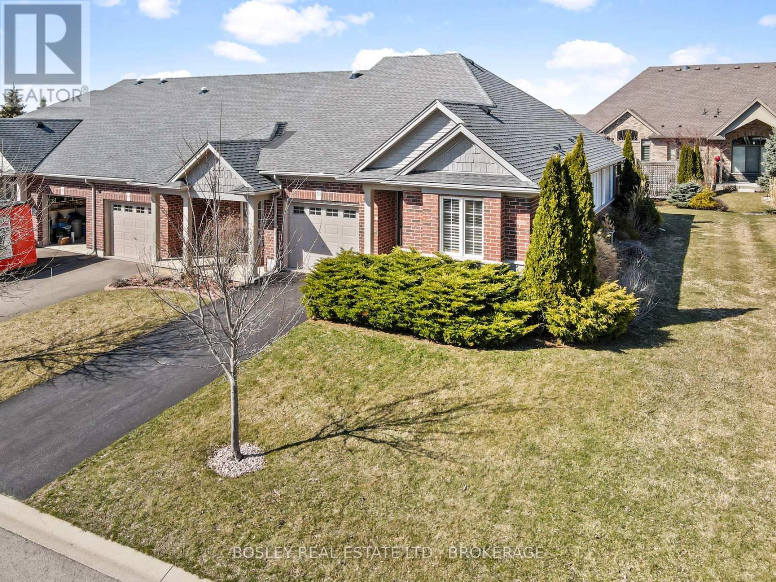Free account required
Unlock the full potential of your property search with a free account! Here's what you'll gain immediate access to:
- Exclusive Access to Every Listing
- Personalized Search Experience
- Favorite Properties at Your Fingertips
- Stay Ahead with Email Alerts
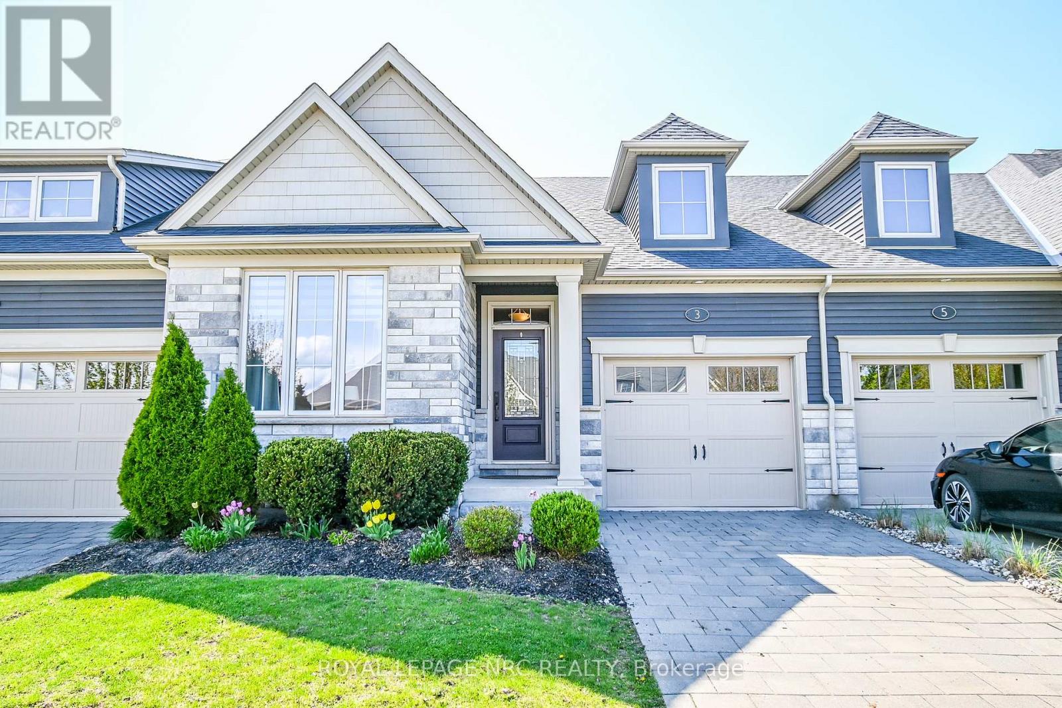
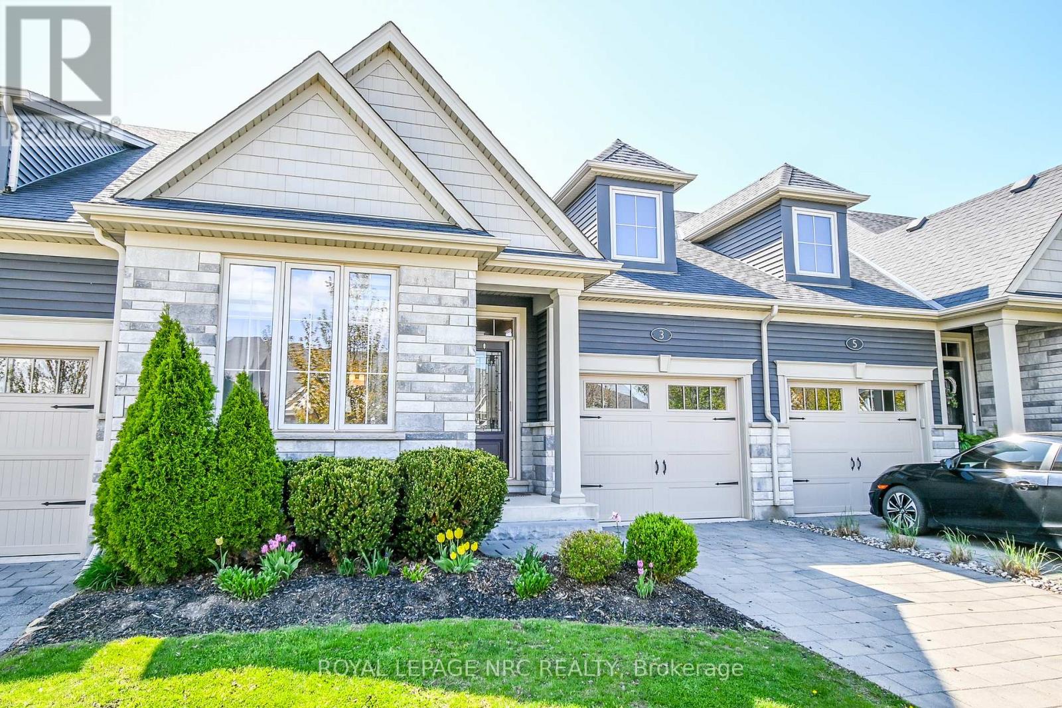
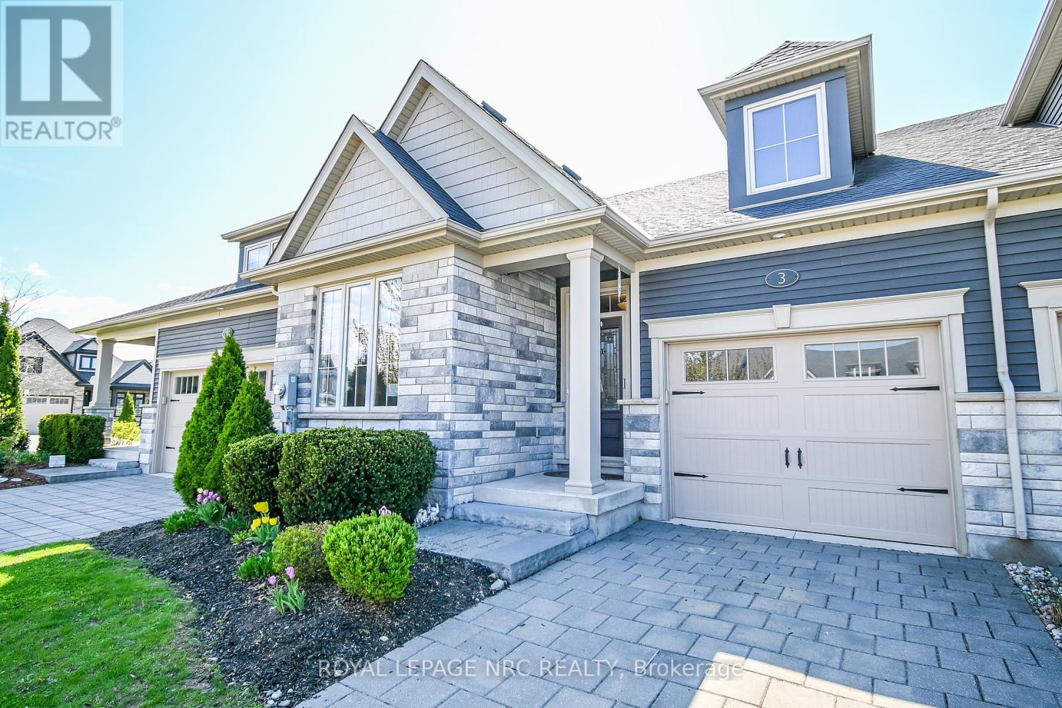
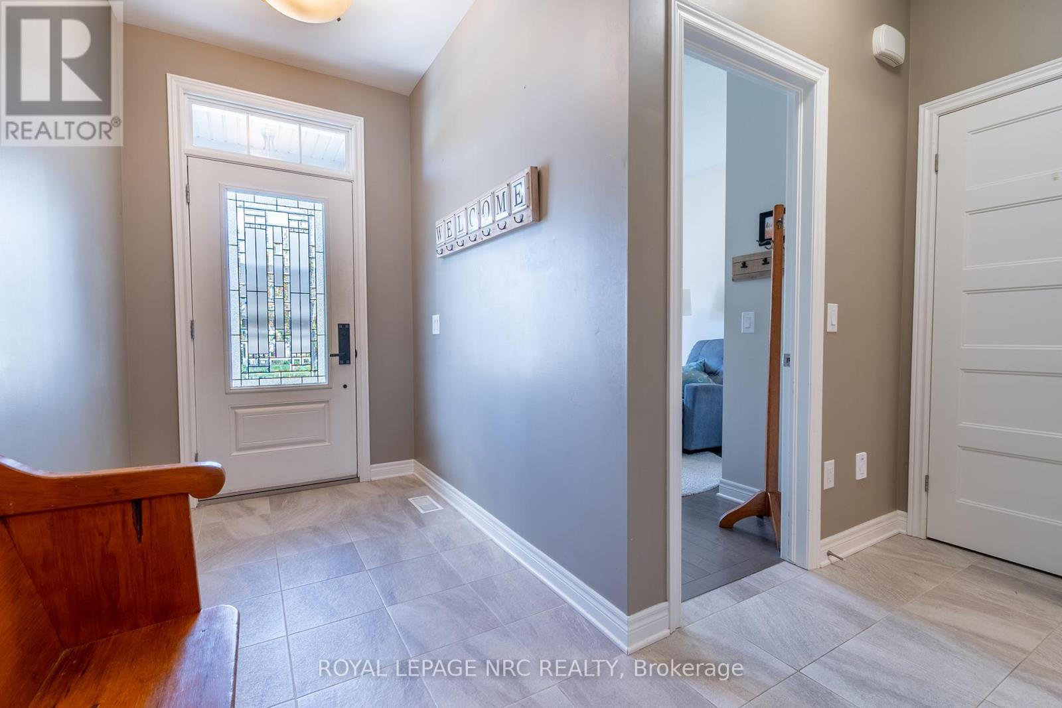
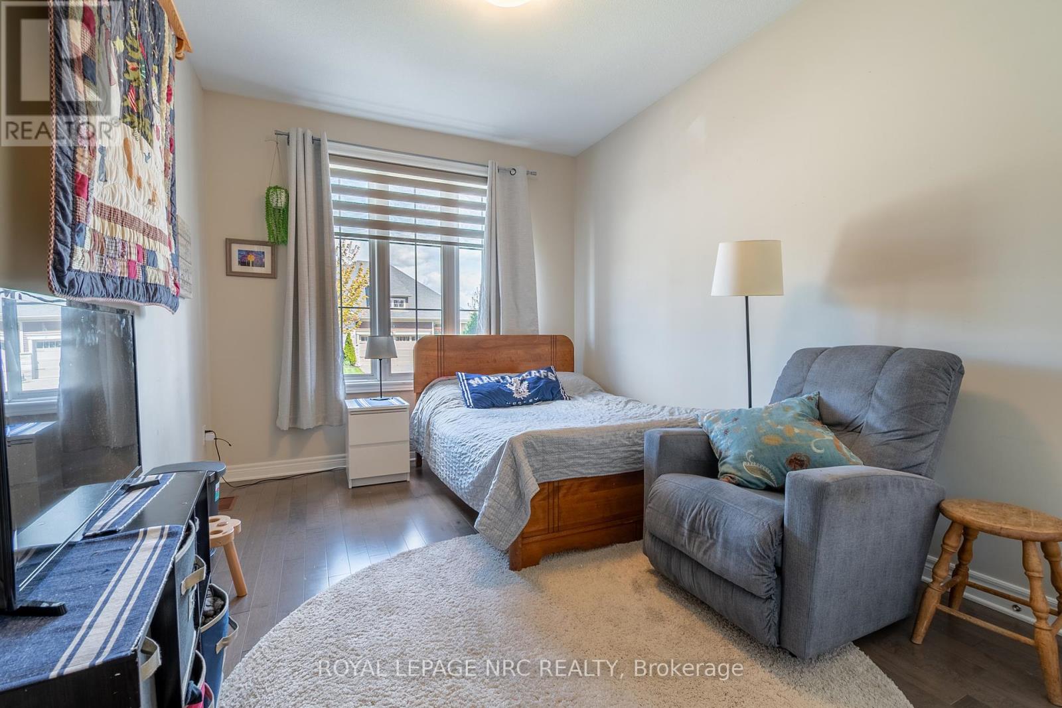
$729,000
3 ANDREW LANE
Thorold, Ontario, Ontario, L2V0E3
MLS® Number: X12168699
Property description
This beautifully designed 2-bedroom, 3-bathroom Rinaldi built townhome offers the perfect blend of style, comfort, and functionality. The entire main floor is an inviting open-concept layout featuring engineered hardwood floors, granite countertops, and tasteful finishes throughout. The spacious kitchen flows seamlessly into the bright dining and living area, perfect for both relaxing and entertaining. A standout feature of this home is the sunroom, custom-built to connect directly to the primary suite. This unique extension offers the ideal spot to unwind and enjoy natural light, with private access to the backyard and primary bedroom complete with a walk-in closet and a 4-piece ensuite.The finished basement adds even more living space, perfect for a family room or home office, while still offering ample storage. Located in a quiet, well-maintained community, this townhome is a true gem that combines thoughtful upgrades with everyday convenience. Don't miss your chance to make this exceptional home yours!
Building information
Type
*****
Age
*****
Appliances
*****
Architectural Style
*****
Basement Development
*****
Basement Type
*****
Construction Style Attachment
*****
Cooling Type
*****
Exterior Finish
*****
Foundation Type
*****
Heating Fuel
*****
Heating Type
*****
Size Interior
*****
Stories Total
*****
Utility Water
*****
Land information
Sewer
*****
Size Depth
*****
Size Frontage
*****
Size Irregular
*****
Size Total
*****
Rooms
Main level
Sunroom
*****
Primary Bedroom
*****
Living room
*****
Kitchen
*****
Bedroom
*****
Bathroom
*****
Basement
Utility room
*****
Bathroom
*****
Other
*****
Family room
*****
Courtesy of ROYAL LEPAGE NRC REALTY
Book a Showing for this property
Please note that filling out this form you'll be registered and your phone number without the +1 part will be used as a password.
