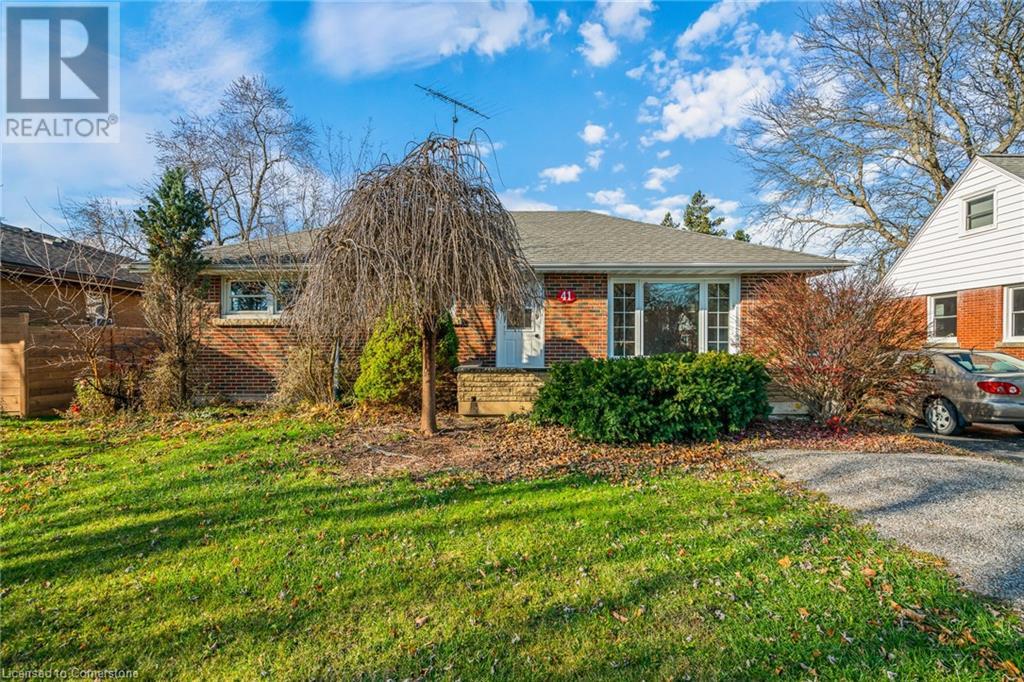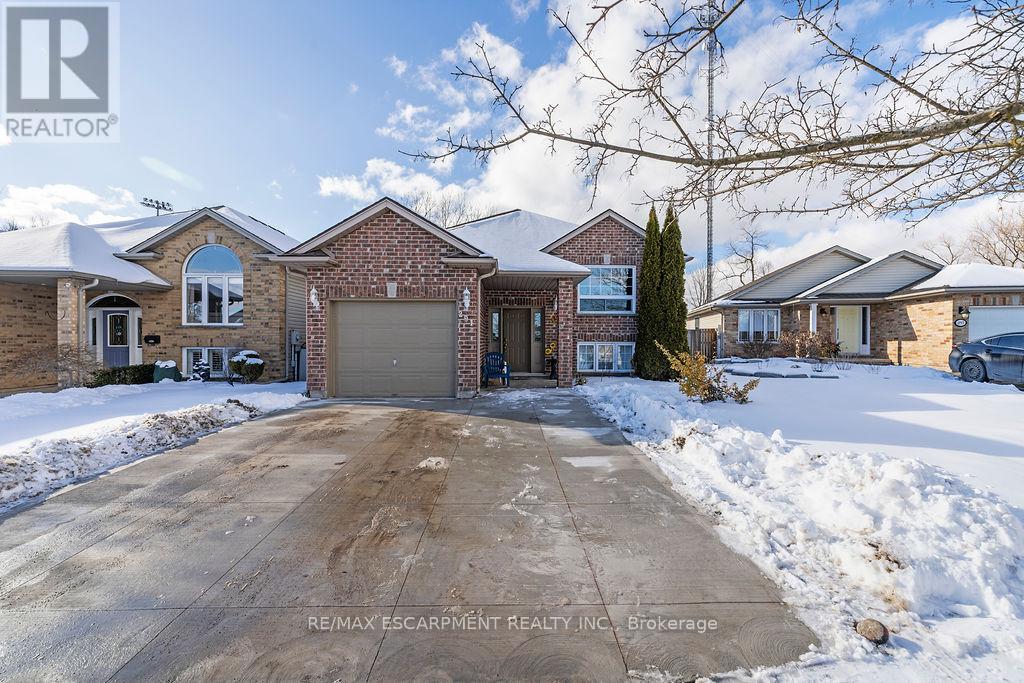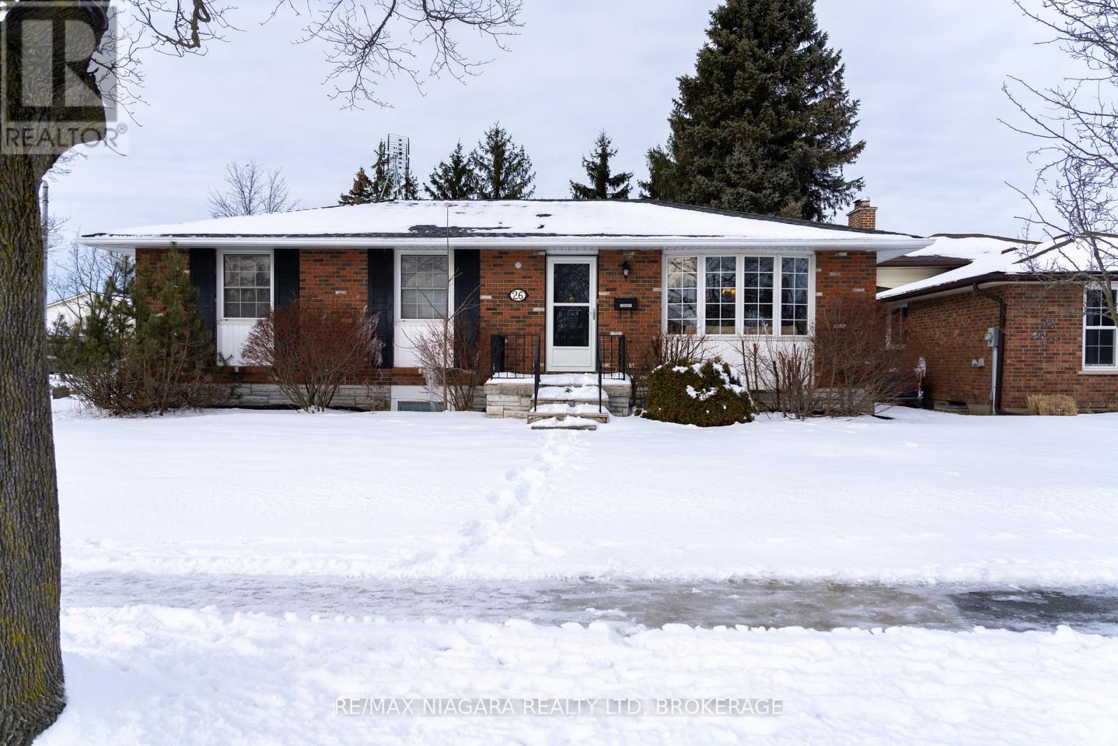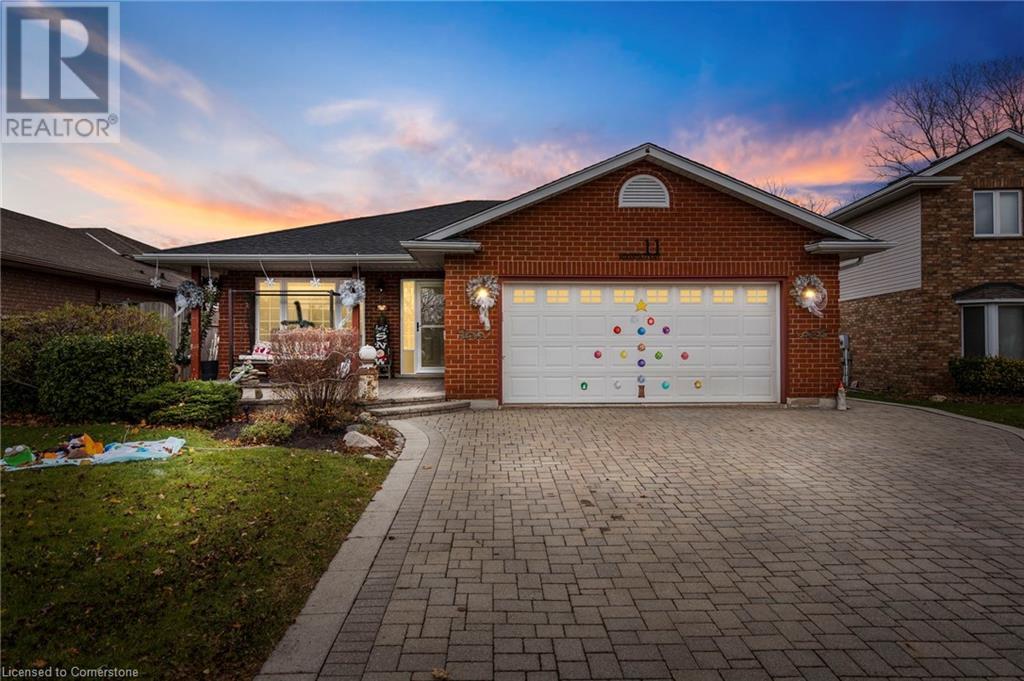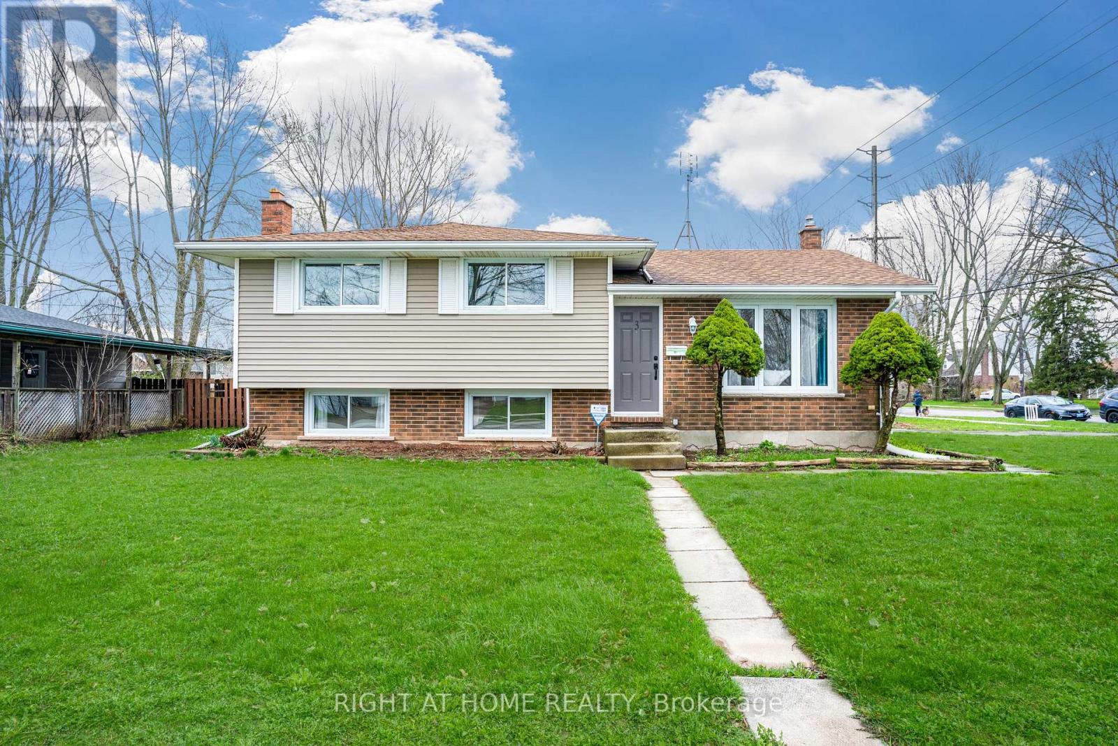Free account required
Unlock the full potential of your property search with a free account! Here's what you'll gain immediate access to:
- Exclusive Access to Every Listing
- Personalized Search Experience
- Favorite Properties at Your Fingertips
- Stay Ahead with Email Alerts
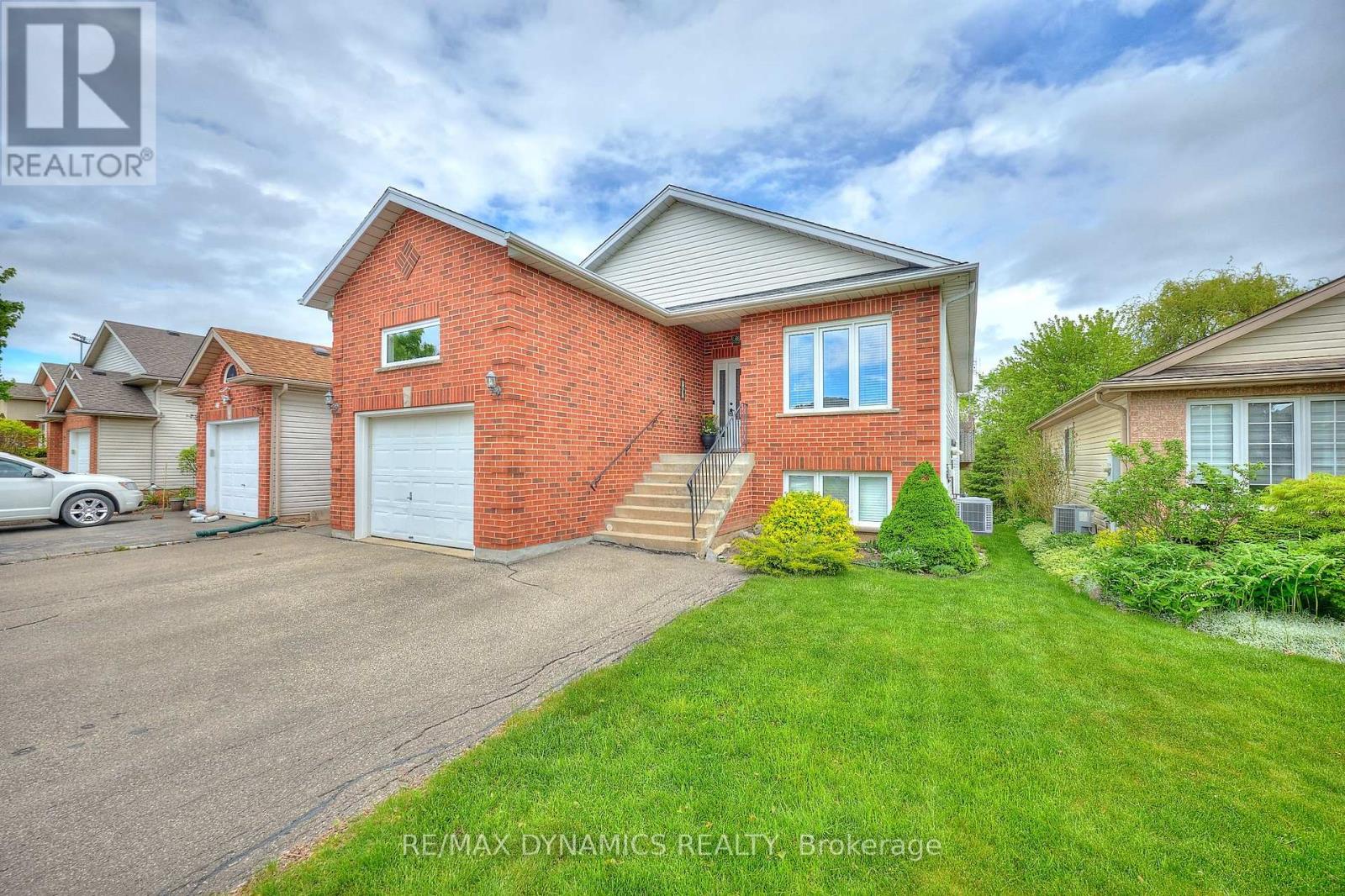
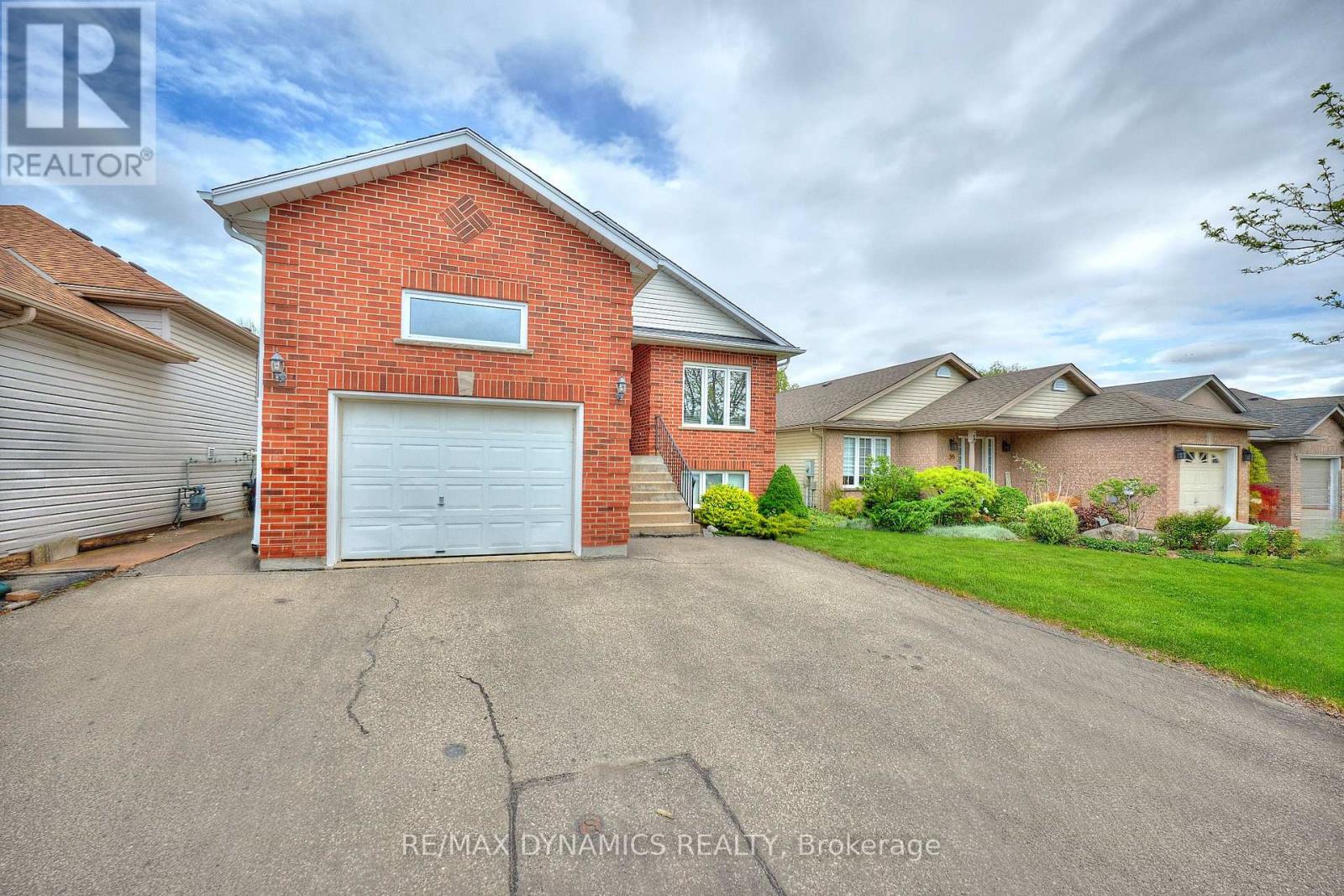



$679,000
48 GRETEL PLACE
Welland, Ontario, Ontario, L3C7H5
MLS® Number: X12145520
Property description
This lovely home has just been reduced to sell! Located in a quiet Welland neighbourhood, this home is really two living spaces in one. The main floor boasts high ceilings and an abundance of natural light, thanks to its numerous windows, creating a bright and airy atmosphere. The generously sized living room provides space for relaxation and entertaining, while the eat-in kitchen is perfect for family meals and gatherings. Three bedrooms complete the main floor, with lots of room for the whole family. The fully finished basement is a standout feature, offering a completely private living space with its own separate entrance. This self-contained space includes three additional bedrooms and two bathrooms (one full and one powder room), making it an excellent option for extended family living, guests, or even rental income potential. Adding to the home's appeal is a convenient one-car garage and a backyard that backs onto lush, mature woods, ensuring exceptional privacy and green space. The current owner describes the experience as "living in a treehouse," surrounded by the beauty of nature and enjoying the myriad of birds that frequently visit. Situated in a prime location close to schools, parks, shopping, #406 highway and essential amenities, this home is the perfect blend of space, comfort, and natural beauty. Whether you're looking for a peaceful retreat or a versatile property with income potential, this home is sure to impress!
Building information
Type
*****
Age
*****
Appliances
*****
Architectural Style
*****
Basement Development
*****
Basement Features
*****
Basement Type
*****
Construction Style Attachment
*****
Cooling Type
*****
Exterior Finish
*****
Fire Protection
*****
Foundation Type
*****
Half Bath Total
*****
Heating Fuel
*****
Heating Type
*****
Size Interior
*****
Stories Total
*****
Utility Water
*****
Land information
Amenities
*****
Sewer
*****
Size Depth
*****
Size Frontage
*****
Size Irregular
*****
Size Total
*****
Surface Water
*****
Rooms
Main level
Bedroom 3
*****
Bedroom 2
*****
Bedroom
*****
Bathroom
*****
Family room
*****
Kitchen
*****
Lower level
Bedroom 2
*****
Bedroom
*****
Living room
*****
Kitchen
*****
Bathroom
*****
Bedroom 3
*****
Main level
Bedroom 3
*****
Bedroom 2
*****
Bedroom
*****
Bathroom
*****
Family room
*****
Kitchen
*****
Lower level
Bedroom 2
*****
Bedroom
*****
Living room
*****
Kitchen
*****
Bathroom
*****
Bedroom 3
*****
Main level
Bedroom 3
*****
Bedroom 2
*****
Bedroom
*****
Bathroom
*****
Family room
*****
Kitchen
*****
Lower level
Bedroom 2
*****
Bedroom
*****
Living room
*****
Kitchen
*****
Bathroom
*****
Bedroom 3
*****
Main level
Bedroom 3
*****
Bedroom 2
*****
Bedroom
*****
Bathroom
*****
Family room
*****
Kitchen
*****
Lower level
Bedroom 2
*****
Bedroom
*****
Living room
*****
Kitchen
*****
Bathroom
*****
Bedroom 3
*****
Main level
Bedroom 3
*****
Bedroom 2
*****
Courtesy of RE/MAX DYNAMICS REALTY
Book a Showing for this property
Please note that filling out this form you'll be registered and your phone number without the +1 part will be used as a password.

