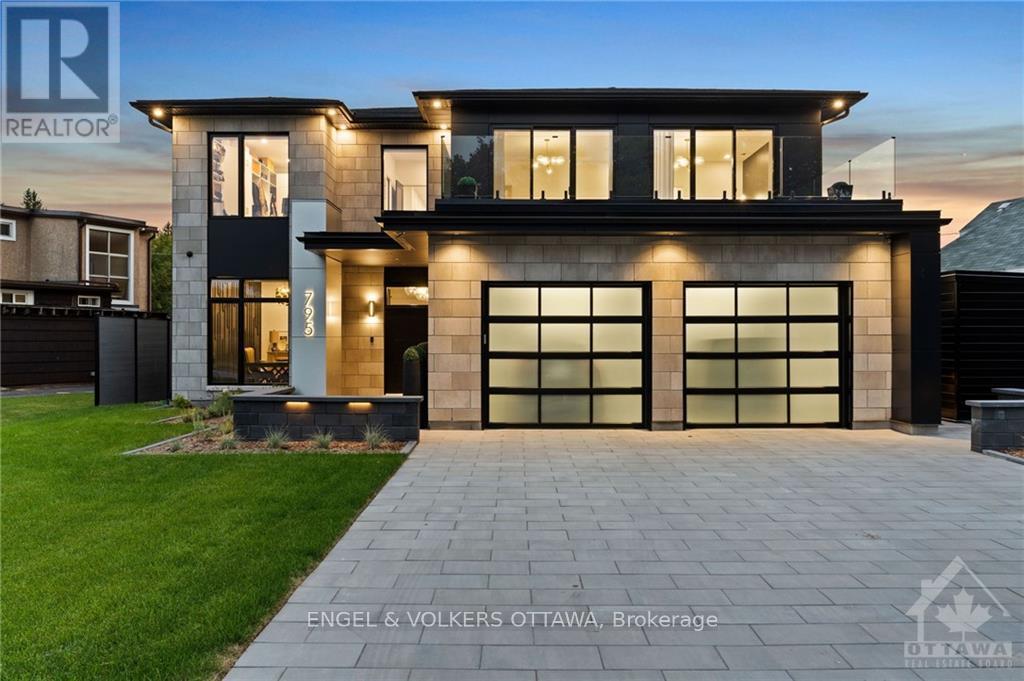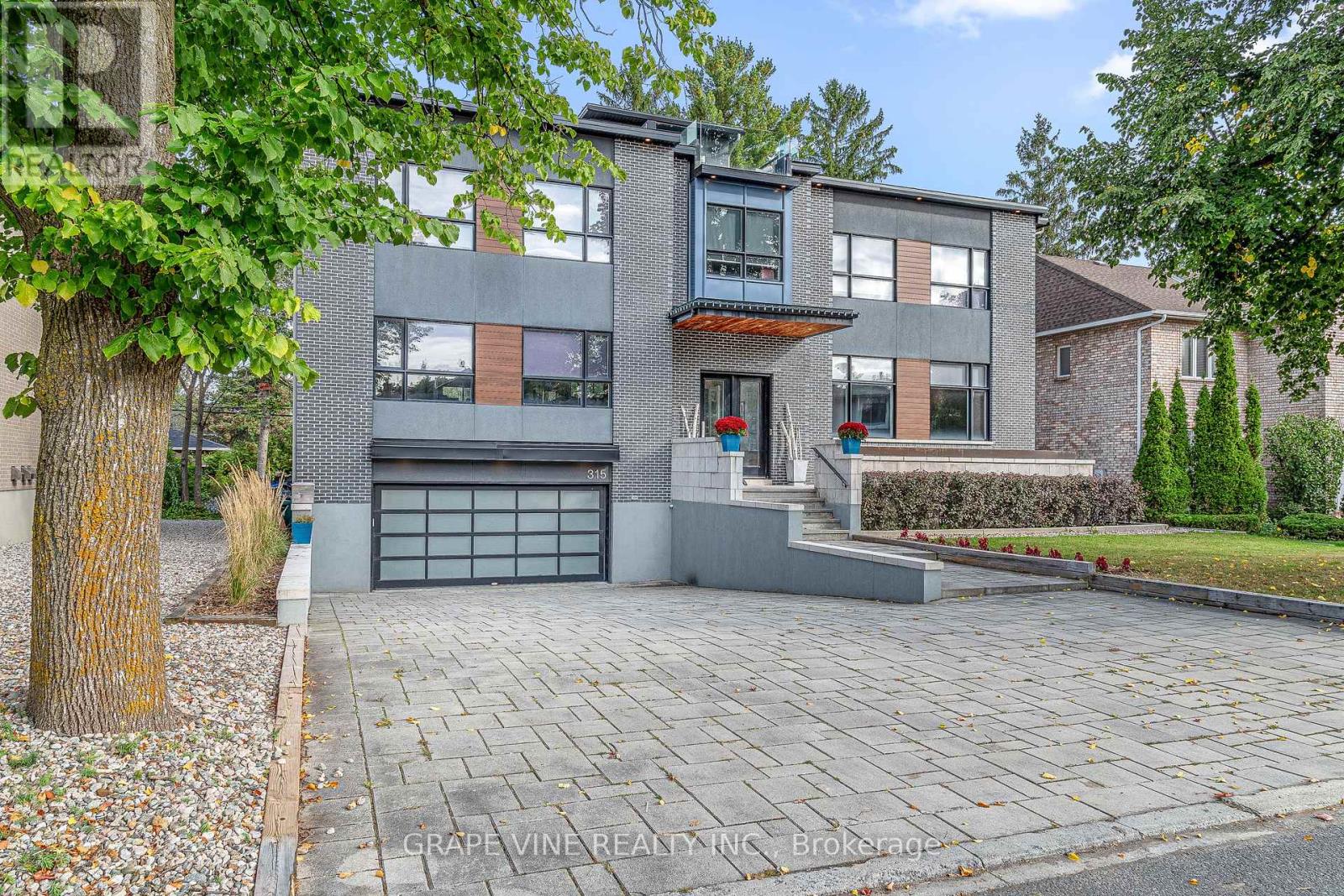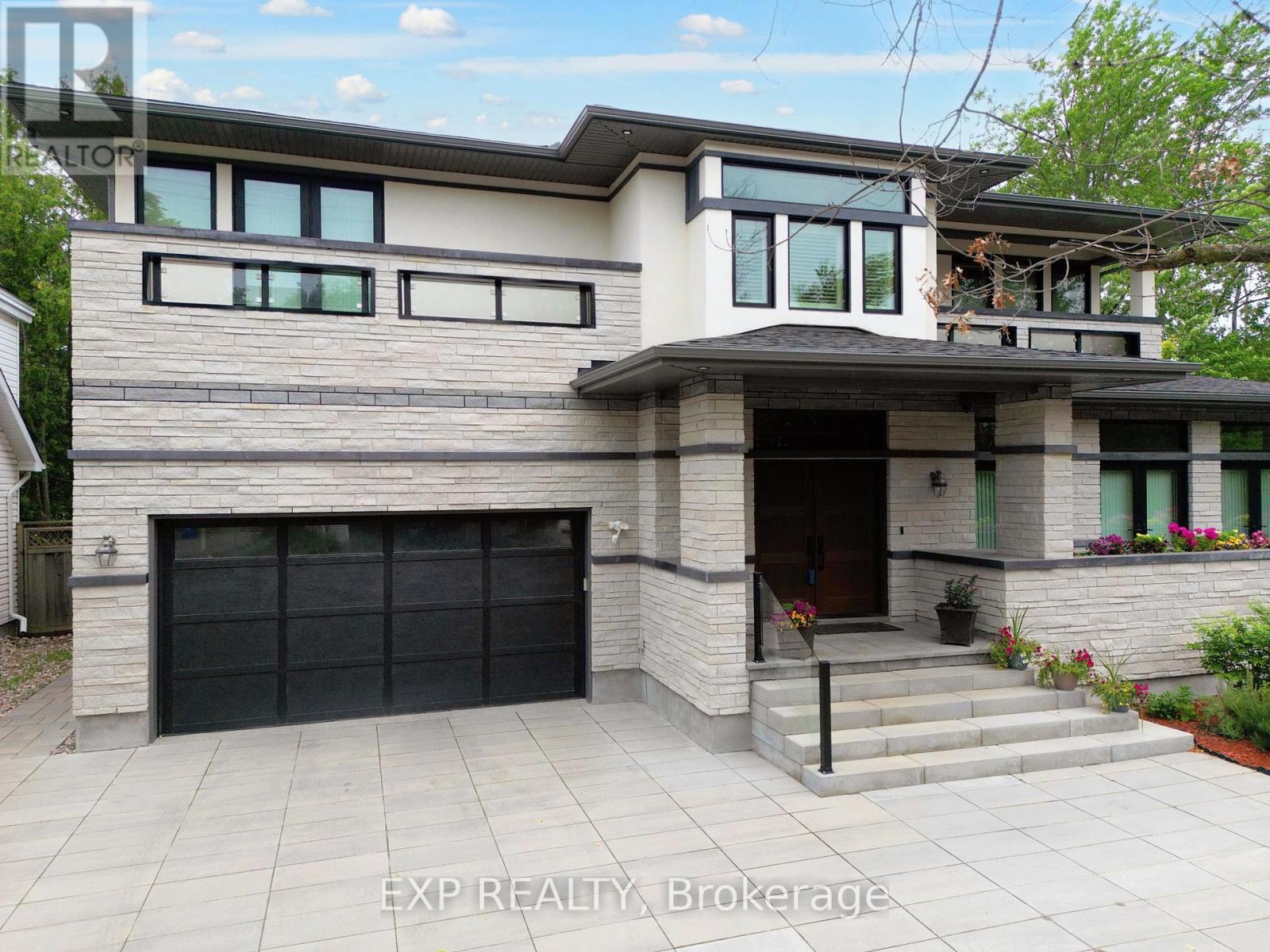Free account required
Unlock the full potential of your property search with a free account! Here's what you'll gain immediate access to:
- Exclusive Access to Every Listing
- Personalized Search Experience
- Favorite Properties at Your Fingertips
- Stay Ahead with Email Alerts

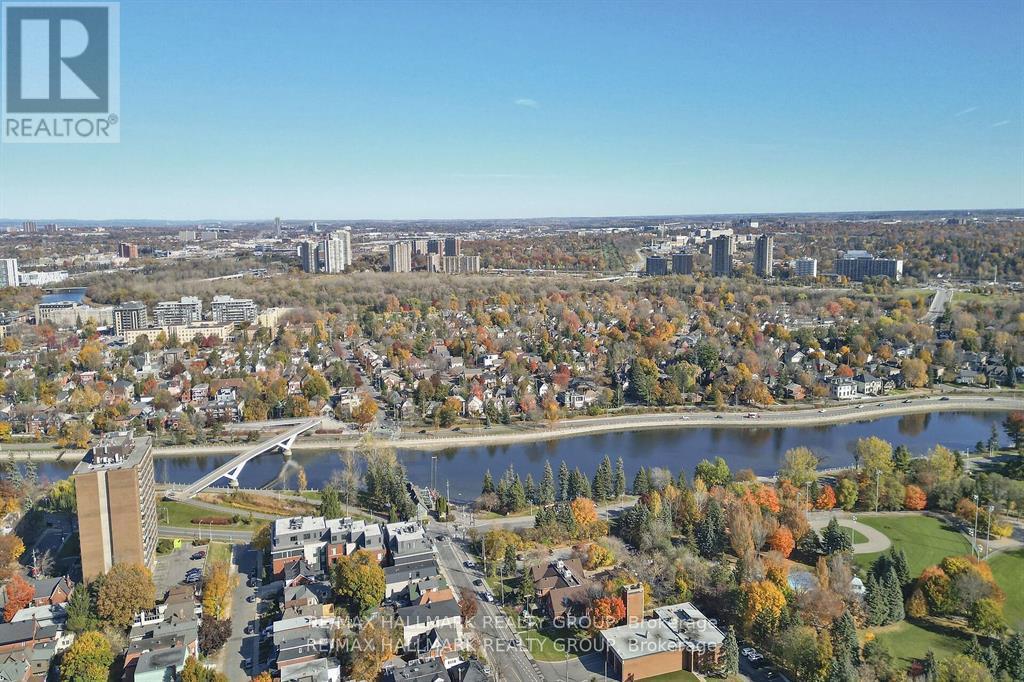
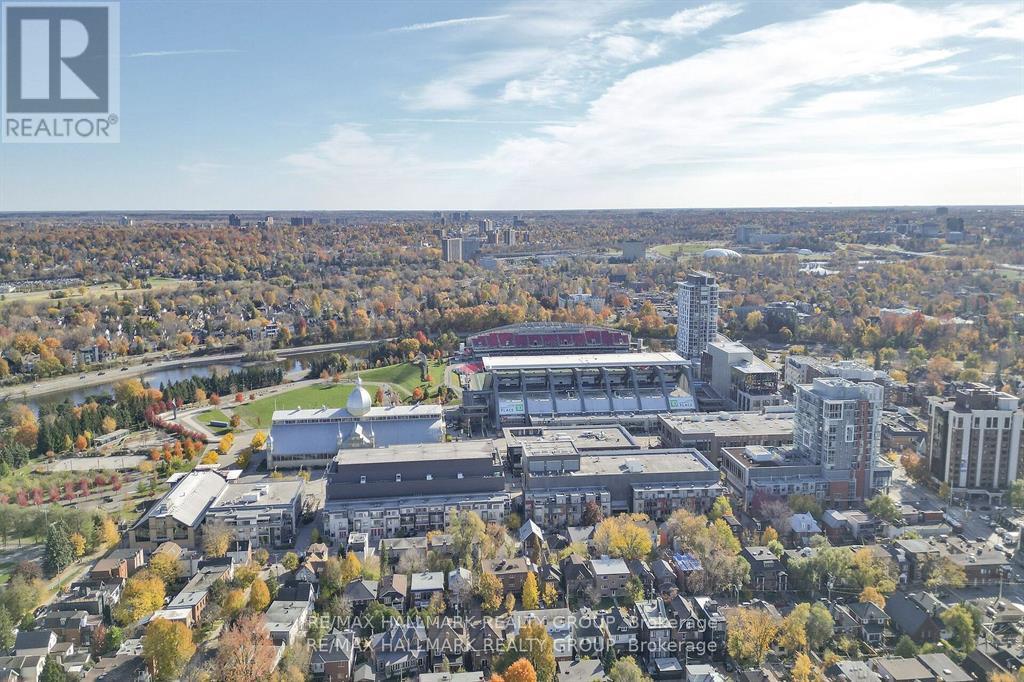

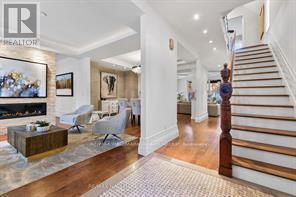
$3,250,000
89 FOURTH AVENUE
Ottawa, Ontario, Ontario, K1S2L1
MLS® Number: X12144307
Property description
Step into timeless elegance with this beautifully updated and expanded Glebe residence. Originally built in 1895 and thoughtfully renovated in 2013, 89 Fourth Avenue blends classic architectural details with contemporary design, modern amenities, and updated mechanical systems. Situated on a rare 50x103 ft lot, this property offers space, style, and sophistication in one of Ottawa's most sought-after neighbourhoods. The main floor impresses with soaring 9-foot ceilings, rich hardwood flooring, and a flowing layout that includes formal living and dining areas, a sunlit home office, and an open-concept family room anchored by a cozy gas fireplace. The chef-inspired kitchen is a showstopper, featuring a walk-in pantry, quartz island with breakfast bar, Italian marble backsplash, stainless steel appliances, and dual dishwashers which are perfect for entertaining. Upstairs, five generously sized bedrooms and five bathrooms provide exceptional comfort for growing families. The luxurious primary suite boasts two walk-in closets and a spa-like 5-piece ensuite with steam shower. The second floor includes three additional bedrooms, a full bath, a large laundry room, and a sun-filled den overlooking the action on Fourth Avenue. The third-floor loft offers a private retreat with a bedroom and 3-piece ensuite. Outdoor living is just as impressive with a private, landscaped backyard oasis featuring an in-ground pool, hot tub, outdoor kitchen under a covered porch, and low-maintenance grounds. The finished basement adds versatile living space and storage, and the heated oversized garage with direct mudroom access, plus interlock driveway parking for two, completes the package.
Building information
Type
*****
Amenities
*****
Appliances
*****
Basement Development
*****
Basement Type
*****
Construction Style Attachment
*****
Cooling Type
*****
Exterior Finish
*****
Fireplace Present
*****
FireplaceTotal
*****
Foundation Type
*****
Half Bath Total
*****
Heating Fuel
*****
Heating Type
*****
Size Interior
*****
Stories Total
*****
Utility Water
*****
Land information
Sewer
*****
Size Depth
*****
Size Frontage
*****
Size Irregular
*****
Size Total
*****
Rooms
Main level
Bathroom
*****
Mud room
*****
Pantry
*****
Kitchen
*****
Family room
*****
Dining room
*****
Den
*****
Living room
*****
Lower level
Den
*****
Bathroom
*****
Recreational, Games room
*****
Third level
Bathroom
*****
Bedroom 5
*****
Second level
Other
*****
Primary Bedroom
*****
Den
*****
Laundry room
*****
Bathroom
*****
Bedroom 4
*****
Bedroom 3
*****
Bedroom 2
*****
Bathroom
*****
Other
*****
Courtesy of RE/MAX HALLMARK REALTY GROUP
Book a Showing for this property
Please note that filling out this form you'll be registered and your phone number without the +1 part will be used as a password.
