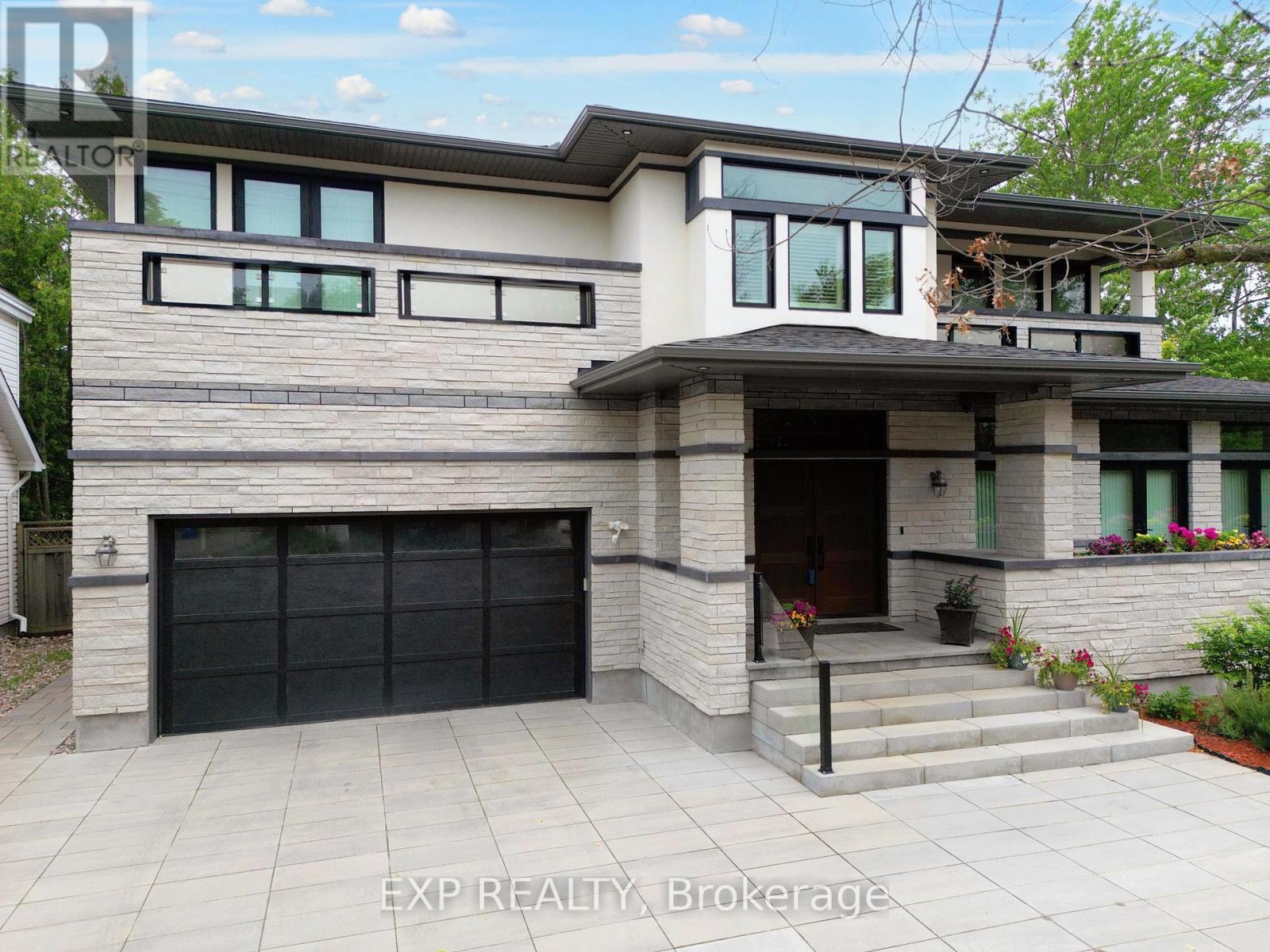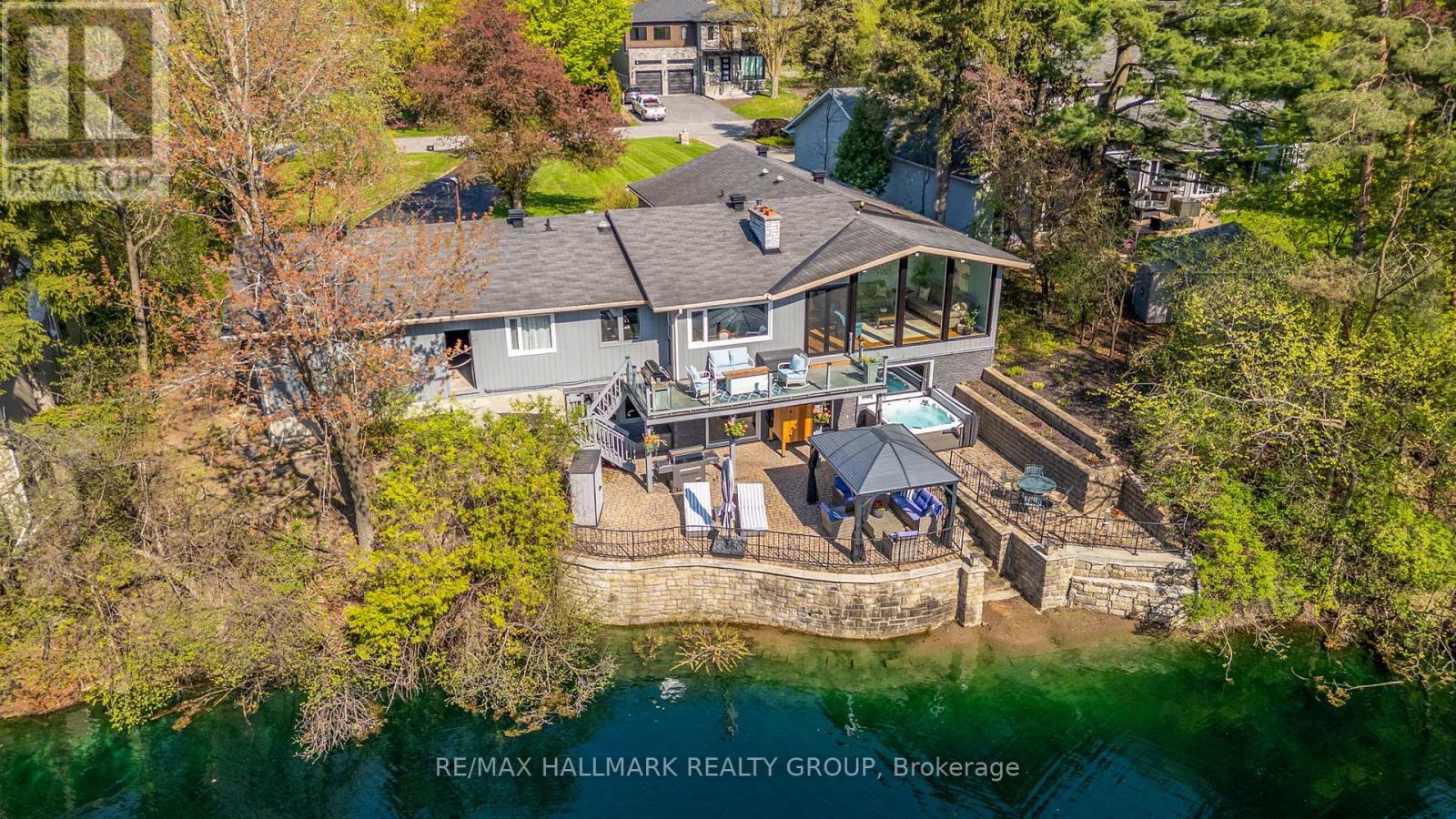Free account required
Unlock the full potential of your property search with a free account! Here's what you'll gain immediate access to:
- Exclusive Access to Every Listing
- Personalized Search Experience
- Favorite Properties at Your Fingertips
- Stay Ahead with Email Alerts
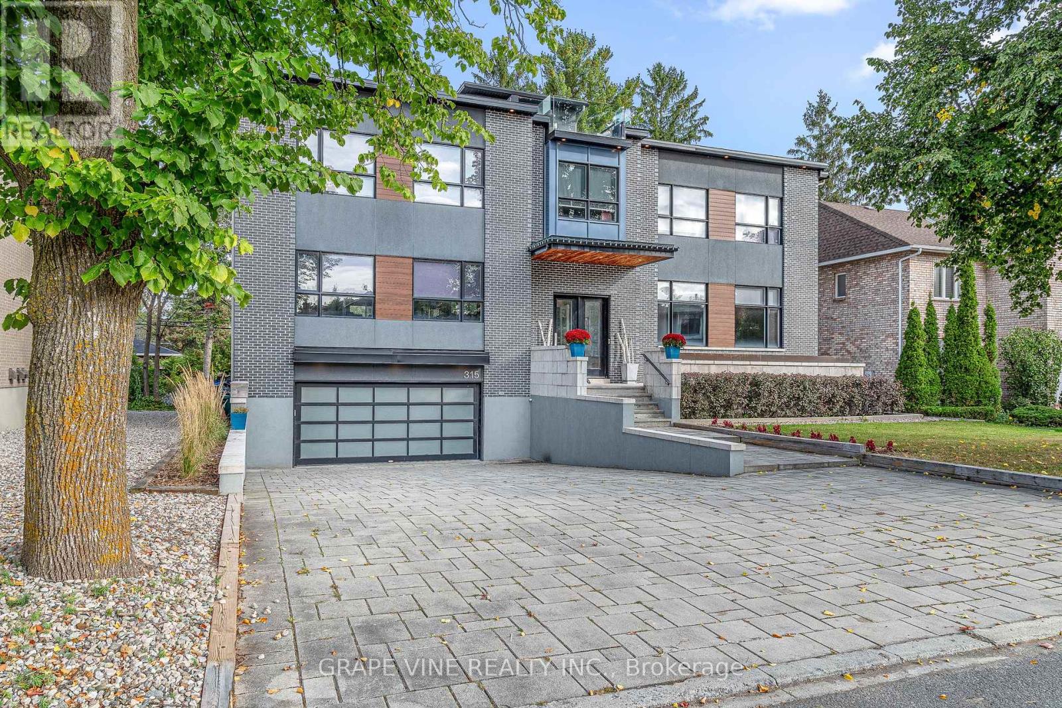
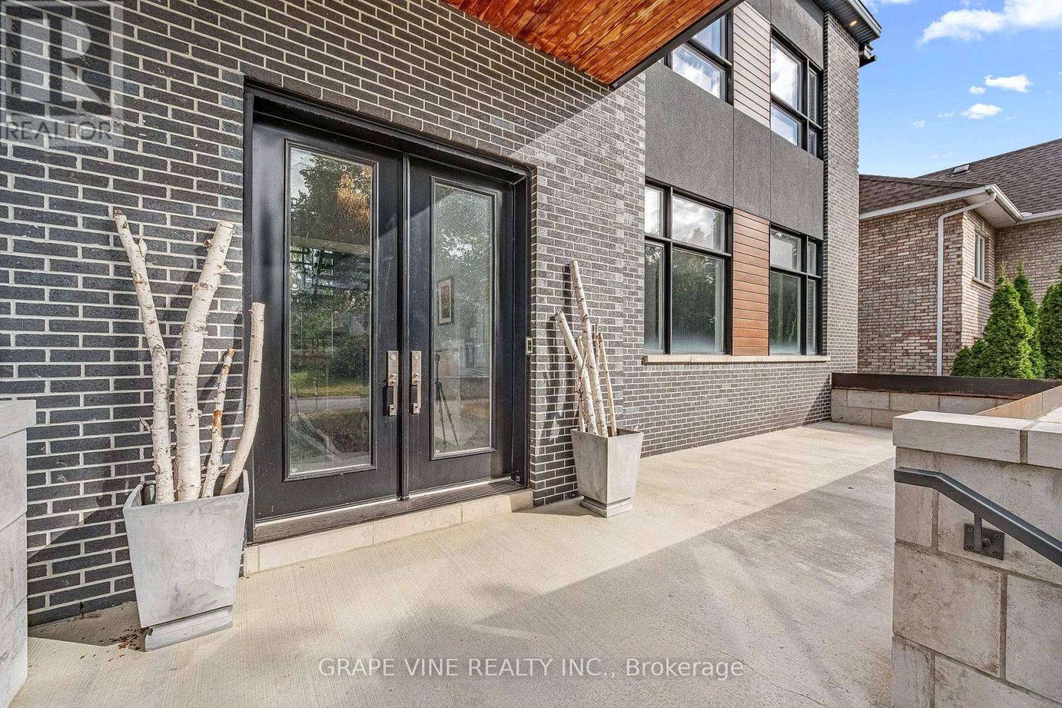
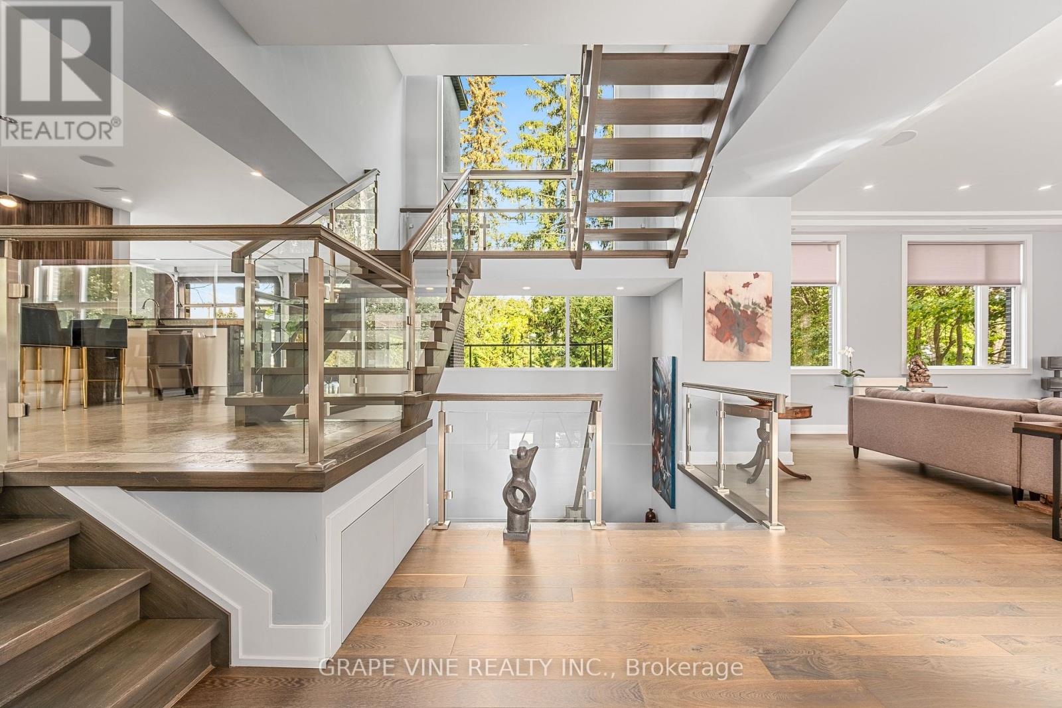
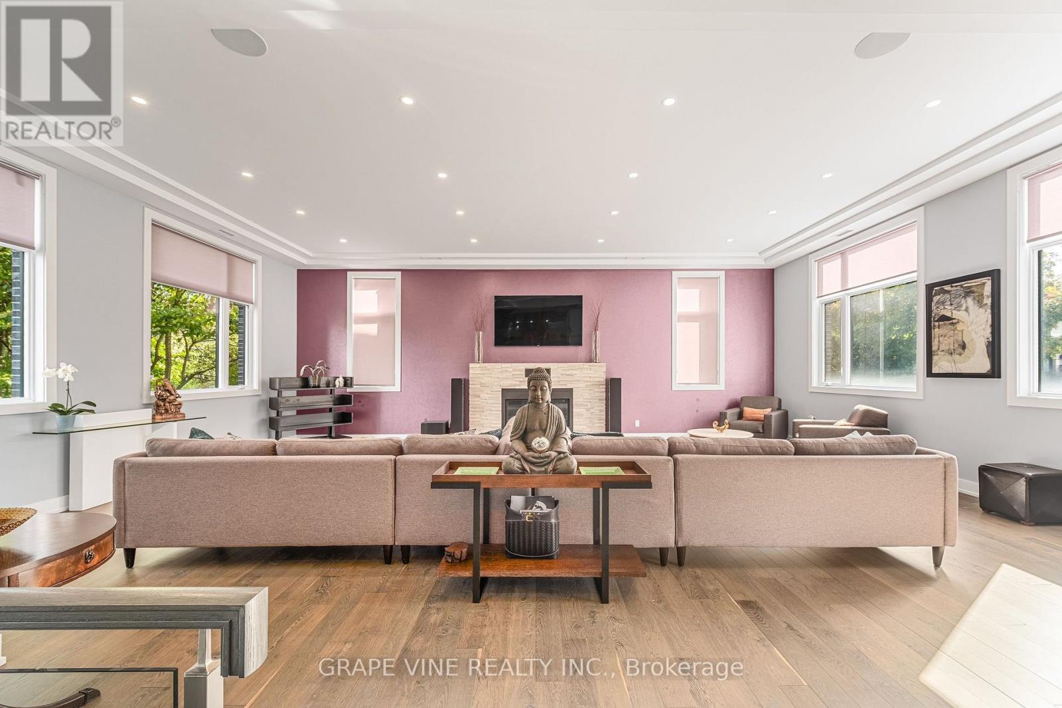
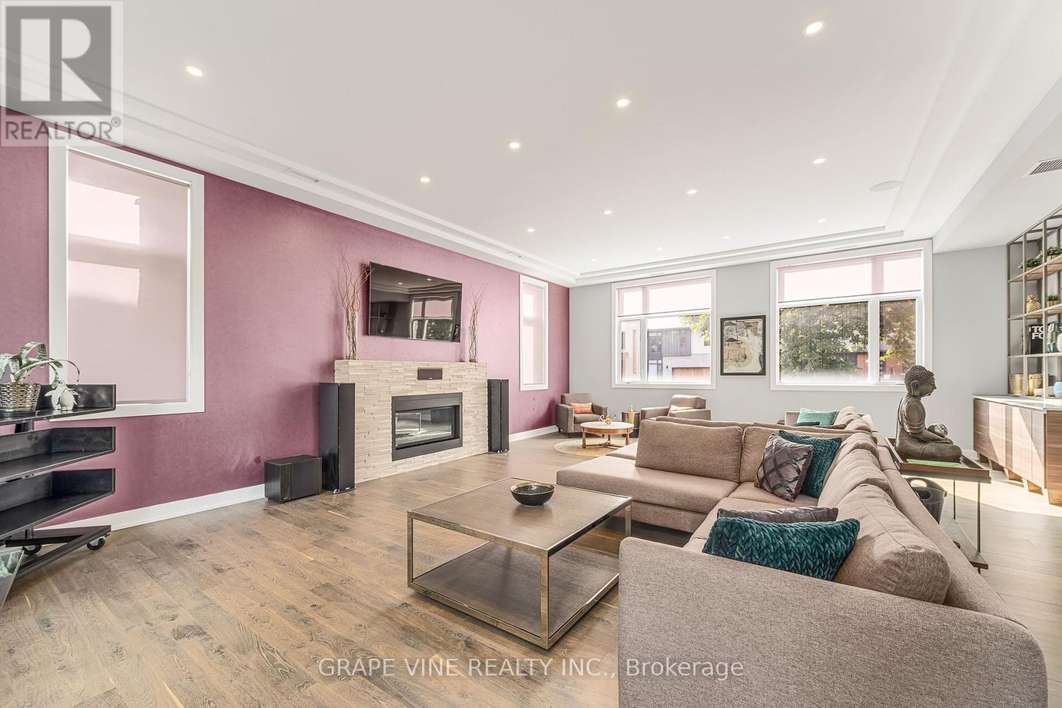
$3,119,500
315 CRESTVIEW ROAD
Ottawa, Ontario, Ontario, K1H5G4
MLS® Number: X11999643
Property description
Welcome to your dream home in Alta Vista! This stunning 4750 sq ft 4 bedroom, 7 bathroom, contemporary masterpiece embodies luxury, comfort, and style. With meticulous attention to detail, enjoy features like 11 ft ceilings and heated radiant flooring throughout, along with a heated garage, walkway, and driveway for added convenience. The fully automated Control4 system enhances your sound and lighting experience. Entertain in your chef-inspired kitchen, complete with a Sub Zero refrigerator and a Bertazzoni 6-burner stove, or take the festivities outdoors to your expansive granite kitchen featuring 2 barbecues. The oversized bedrooms each have ensuites, large windows, and automated blinds for a touch of elegance. The 9 ft ceiling basement houses a breathtaking 2,500-bottle wine cellar, perfect for connoisseurs. Unwind on your third-floor rooftop patio with stunning city views. The primary suite features an attached sitting room and an impressive walk-in closet. Make your Alta Vista living dreams a reality!, Flooring: Tile, Flooring: Marble, Flooring: Hardwood
Building information
Type
*****
Amenities
*****
Appliances
*****
Basement Development
*****
Basement Type
*****
Construction Style Attachment
*****
Cooling Type
*****
Exterior Finish
*****
Fireplace Present
*****
FireplaceTotal
*****
Foundation Type
*****
Half Bath Total
*****
Heating Fuel
*****
Heating Type
*****
Size Interior
*****
Stories Total
*****
Utility Water
*****
Land information
Amenities
*****
Sewer
*****
Size Depth
*****
Size Frontage
*****
Size Irregular
*****
Size Total
*****
Rooms
Main level
Sunroom
*****
Kitchen
*****
Pantry
*****
Dining room
*****
Bathroom
*****
Foyer
*****
Living room
*****
Second level
Bathroom
*****
Sitting room
*****
Primary Bedroom
*****
Other
*****
Courtesy of GRAPE VINE REALTY INC.
Book a Showing for this property
Please note that filling out this form you'll be registered and your phone number without the +1 part will be used as a password.
