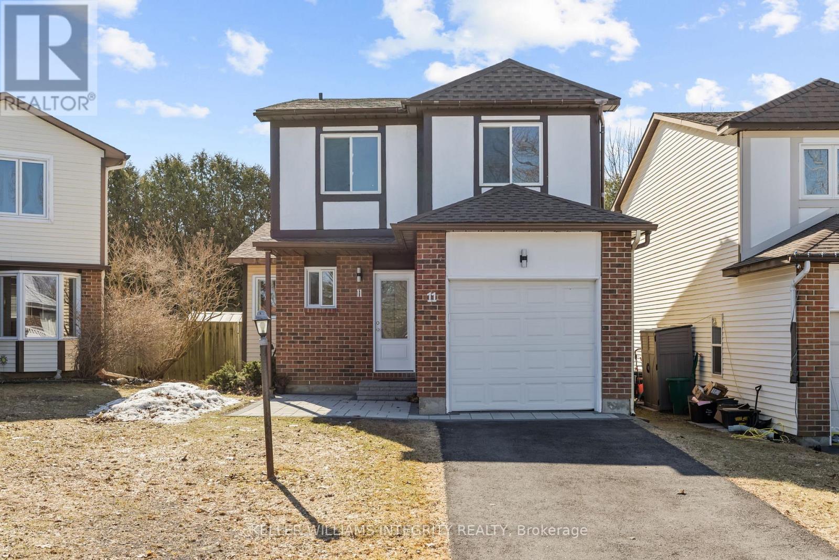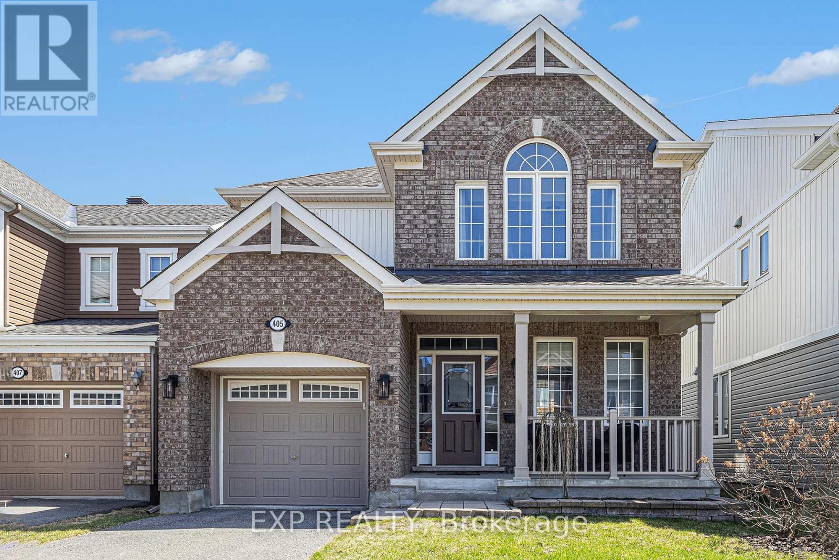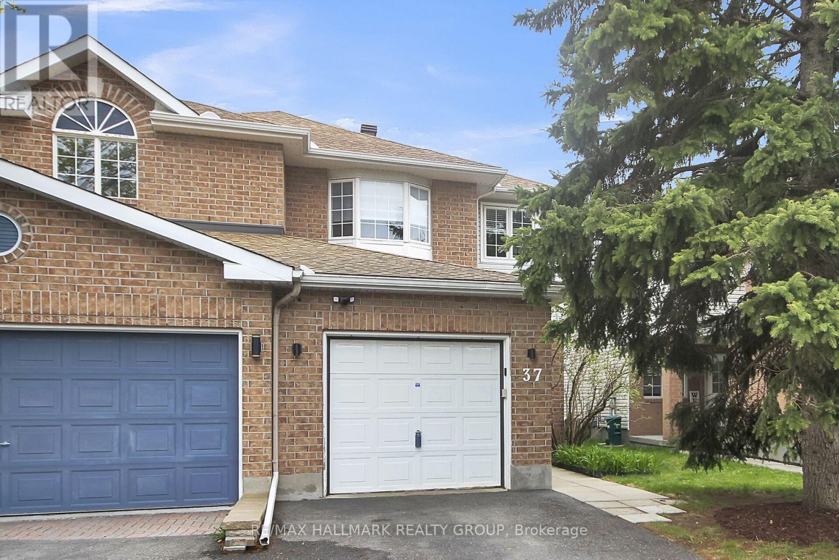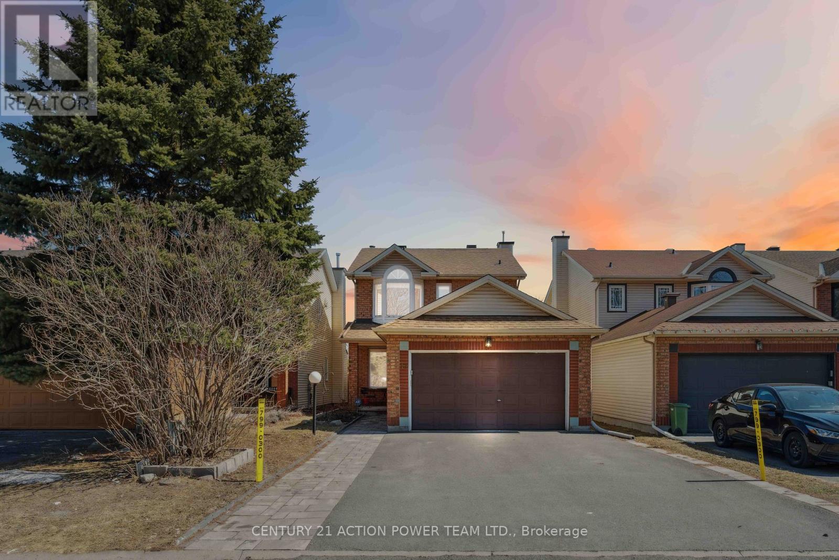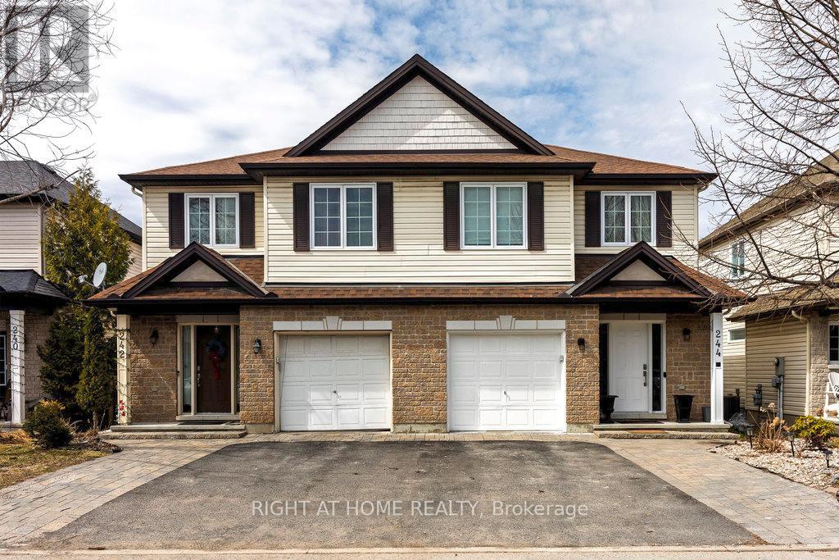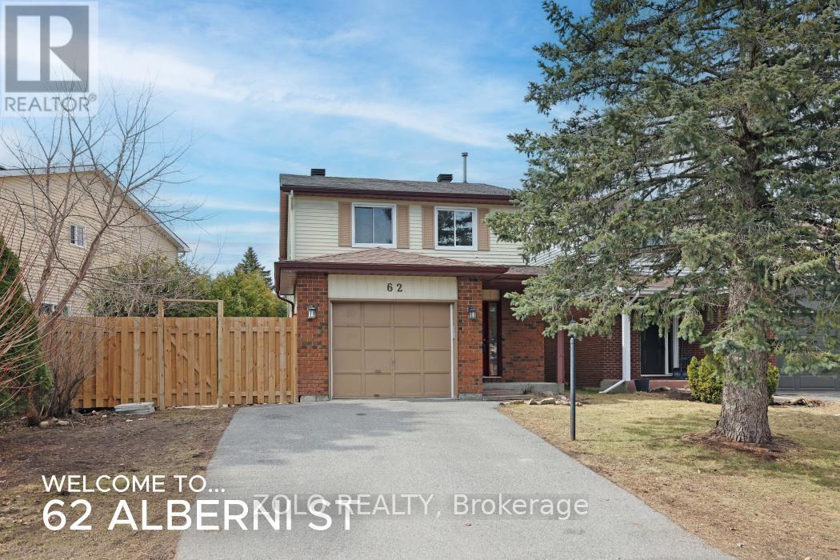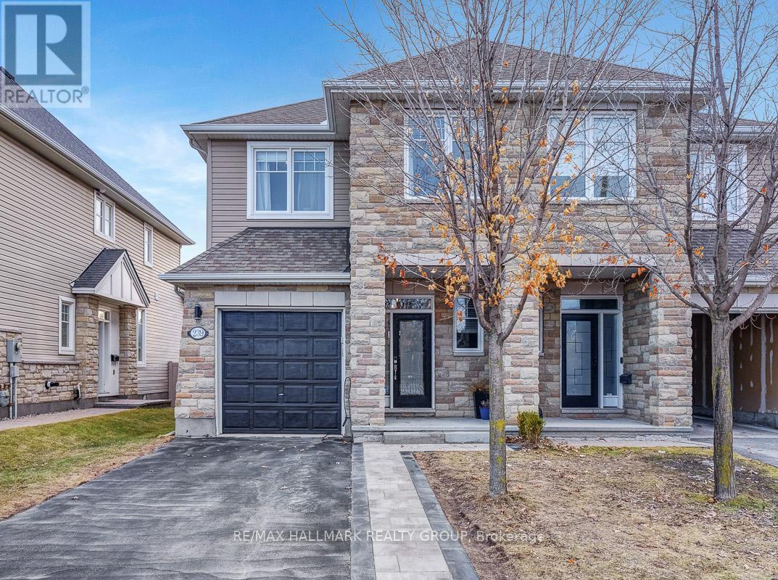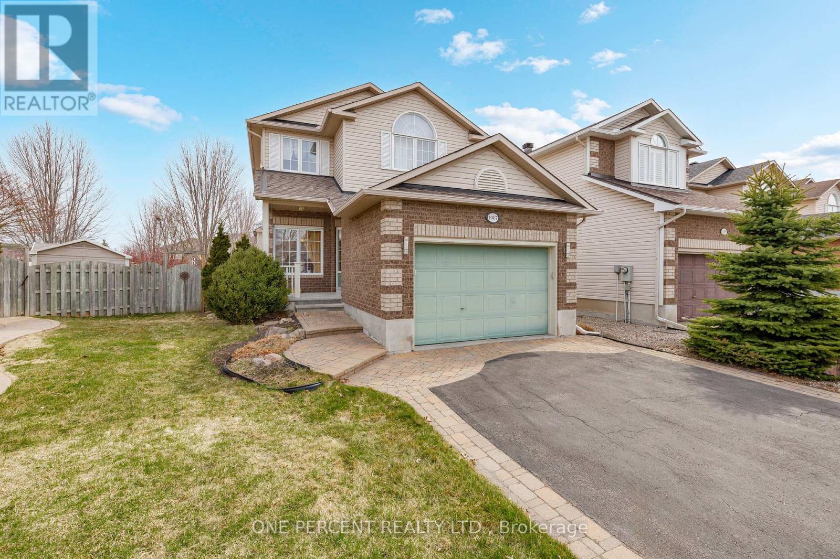Free account required
Unlock the full potential of your property search with a free account! Here's what you'll gain immediate access to:
- Exclusive Access to Every Listing
- Personalized Search Experience
- Favorite Properties at Your Fingertips
- Stay Ahead with Email Alerts
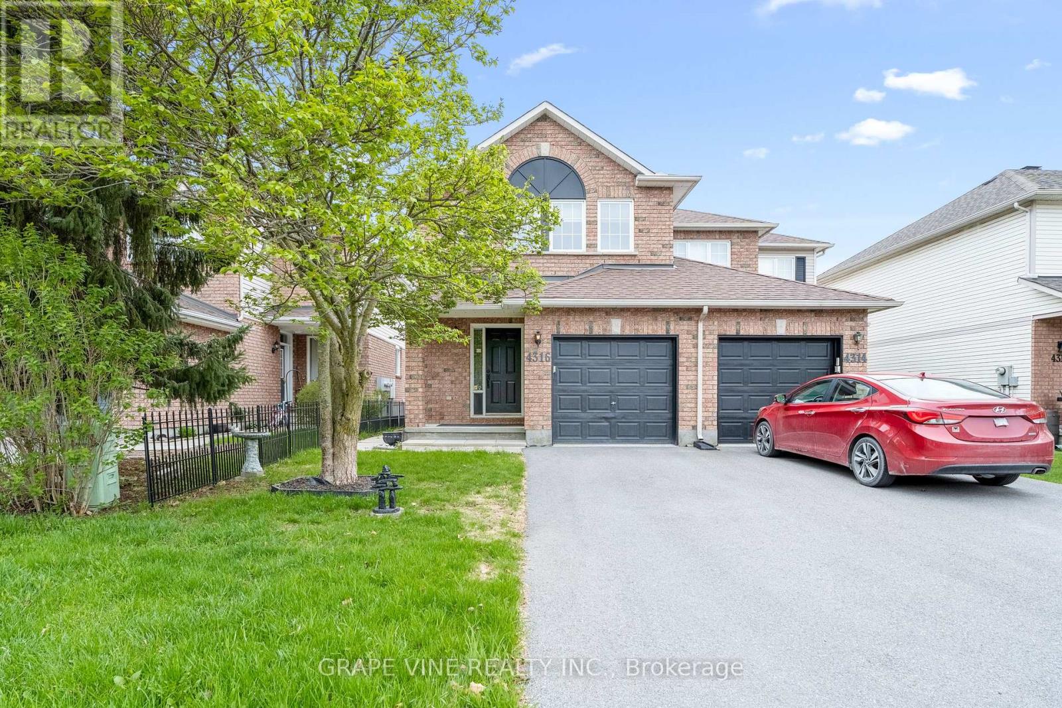
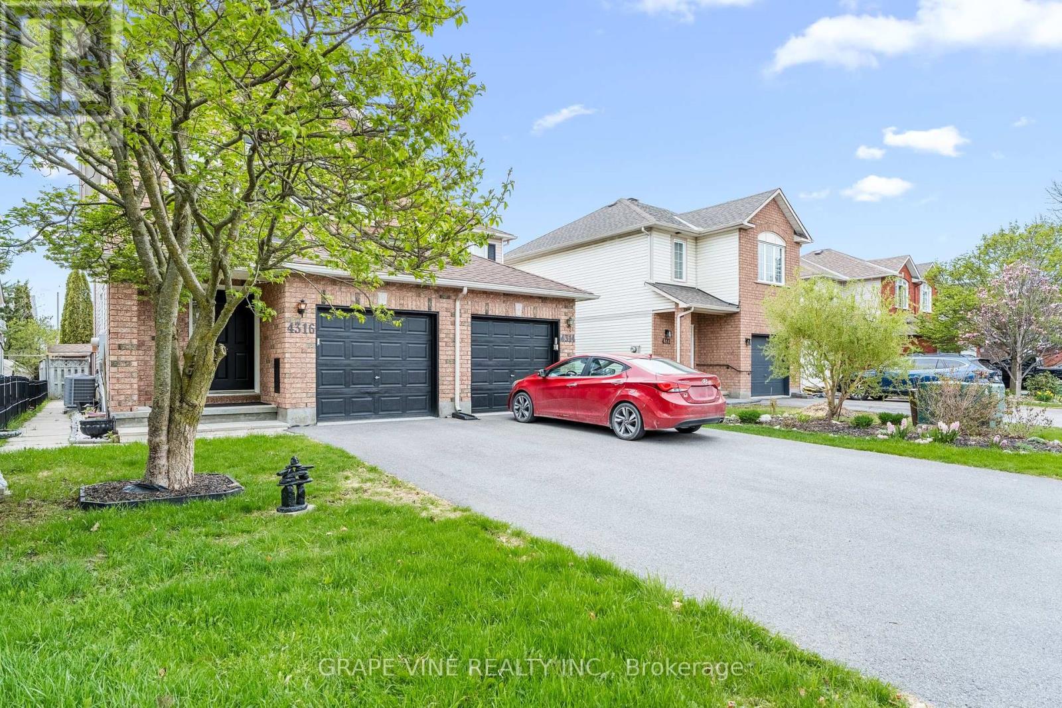
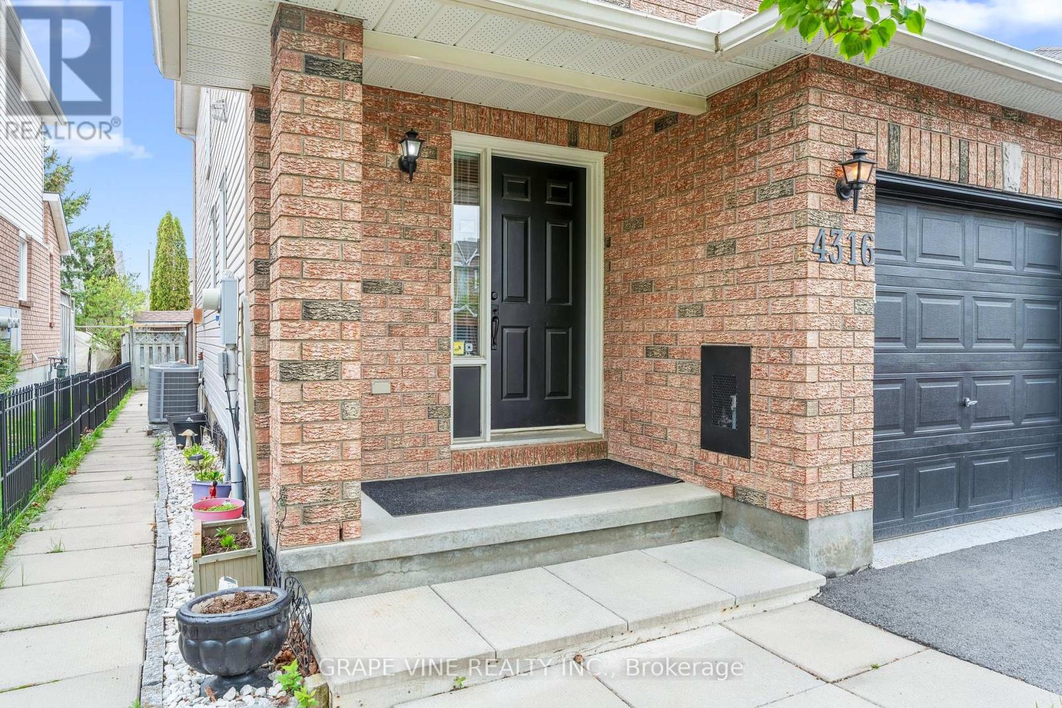
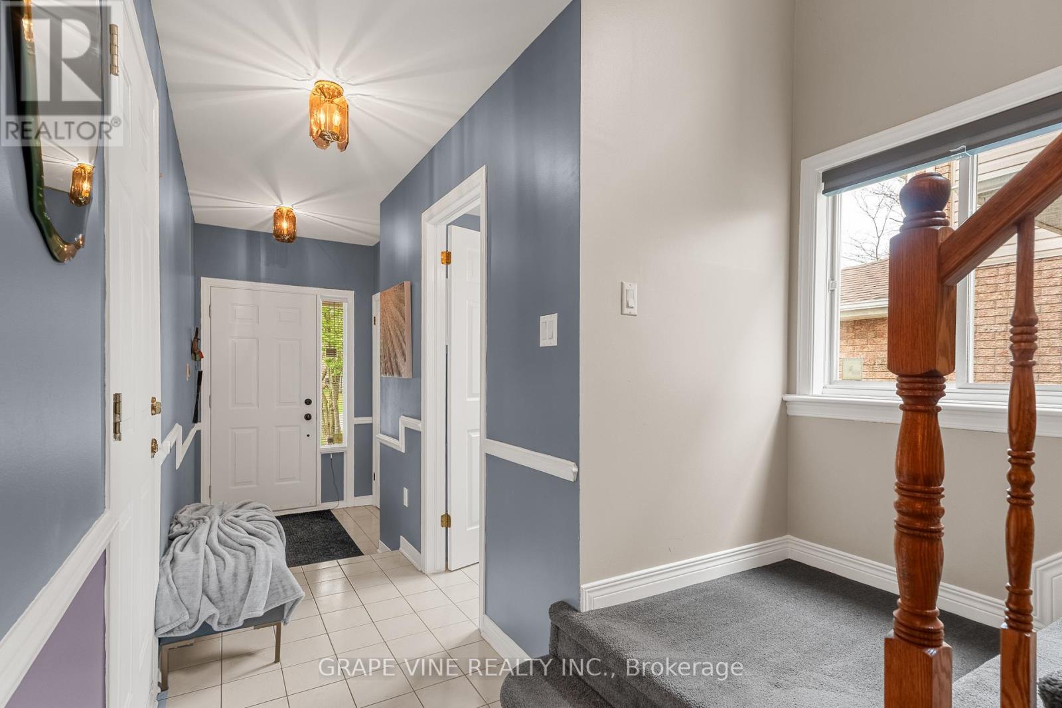
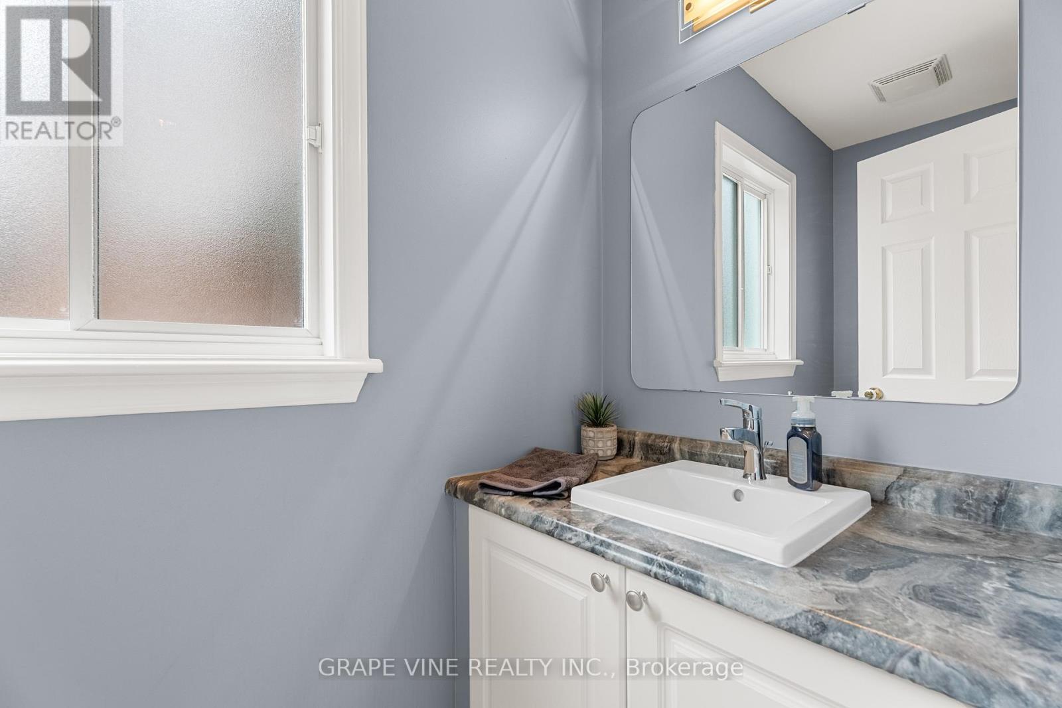
$650,900
4316 OWL VALLEY DRIVE
Ottawa, Ontario, Ontario, K1V1L3
MLS® Number: X12142925
Property description
Welcome to a beautiful newly renovated Richcraft Rosewood model home. In a highly sought-after community in Riverside South. This remarkable home has 3 bedrooms and 3.5 bathrooms. The master has a walk-in closet and an ensuite with a step-in shower and soaker tub. Spacious main level features both hardwood and tile flooring. Completely renovated kitchen includes stainless steel refrigerator and stove with built-in hood fan microwave. Large pantry and breakfast nook. Off the kitchen is a formal dining room which provides plenty of space for additional seating. Main level also features a conveniently located powder room and a cozy living room with gas fireplace. Fully finished basement includes a storage room with additional cold storage, 3-piece bathroom, home office, den/exercise room and family room. Recently paved laneway provides two parking spaces along with one car garage. Patio stone walkway leads to a fully fenced-in backyard with a large deck and a bonus shed/workshop.
Building information
Type
*****
Age
*****
Appliances
*****
Basement Development
*****
Basement Type
*****
Construction Style Attachment
*****
Cooling Type
*****
Exterior Finish
*****
Fireplace Present
*****
FireplaceTotal
*****
Foundation Type
*****
Half Bath Total
*****
Heating Fuel
*****
Heating Type
*****
Size Interior
*****
Stories Total
*****
Utility Water
*****
Land information
Amenities
*****
Landscape Features
*****
Sewer
*****
Size Depth
*****
Size Frontage
*****
Size Irregular
*****
Size Total
*****
Rooms
Main level
Kitchen
*****
Dining room
*****
Living room
*****
Basement
Recreational, Games room
*****
Cold room
*****
Bathroom
*****
Exercise room
*****
Office
*****
Second level
Bathroom
*****
Bathroom
*****
Bedroom 2
*****
Bedroom
*****
Primary Bedroom
*****
Laundry room
*****
Main level
Kitchen
*****
Dining room
*****
Living room
*****
Basement
Recreational, Games room
*****
Cold room
*****
Bathroom
*****
Exercise room
*****
Office
*****
Second level
Bathroom
*****
Bathroom
*****
Bedroom 2
*****
Bedroom
*****
Primary Bedroom
*****
Laundry room
*****
Main level
Kitchen
*****
Dining room
*****
Living room
*****
Basement
Recreational, Games room
*****
Cold room
*****
Bathroom
*****
Exercise room
*****
Office
*****
Second level
Bathroom
*****
Bathroom
*****
Bedroom 2
*****
Bedroom
*****
Primary Bedroom
*****
Laundry room
*****
Courtesy of GRAPE VINE REALTY INC.
Book a Showing for this property
Please note that filling out this form you'll be registered and your phone number without the +1 part will be used as a password.
